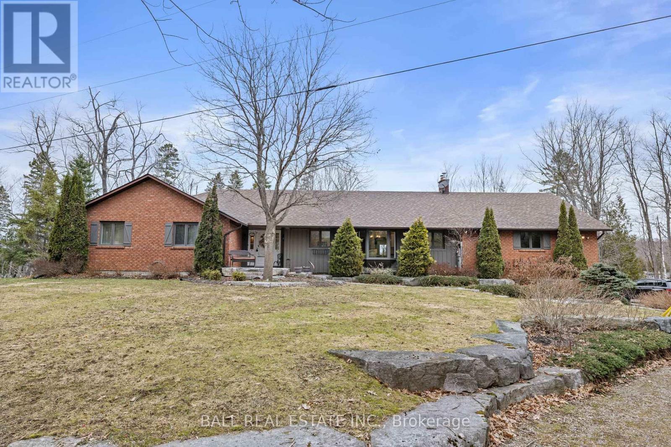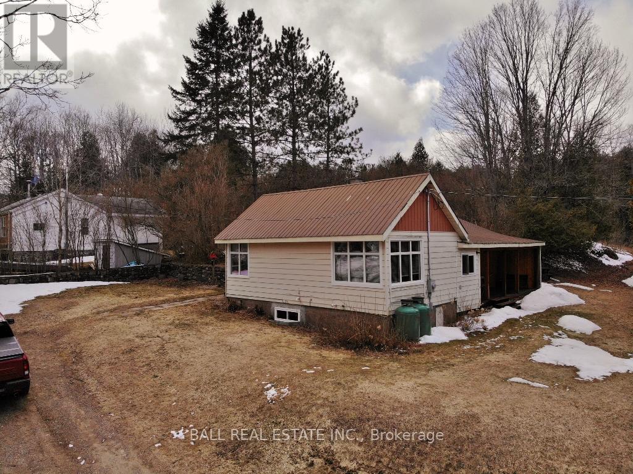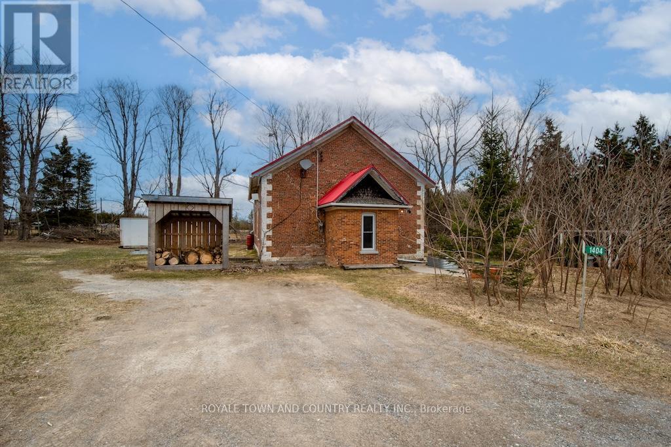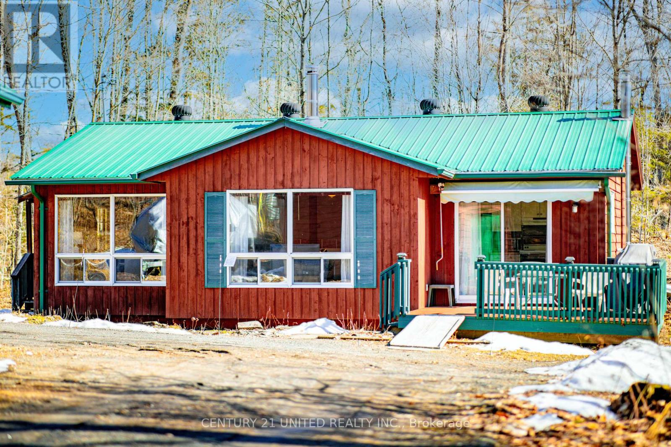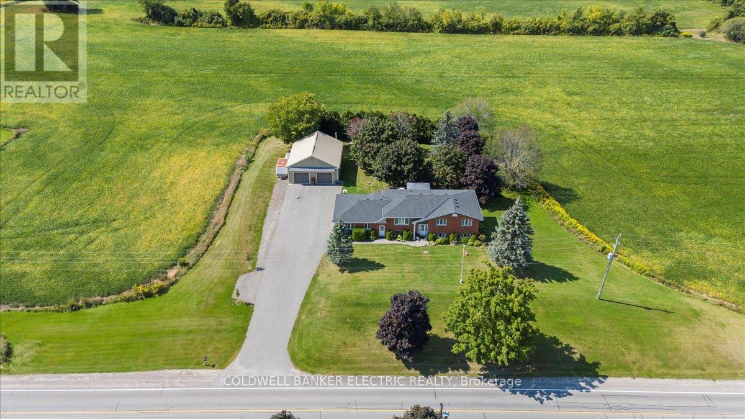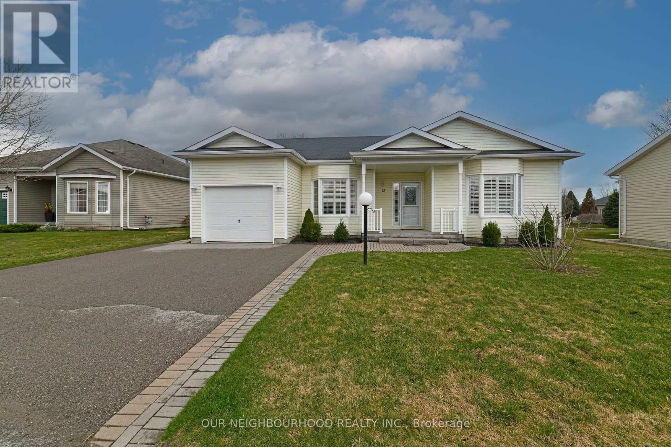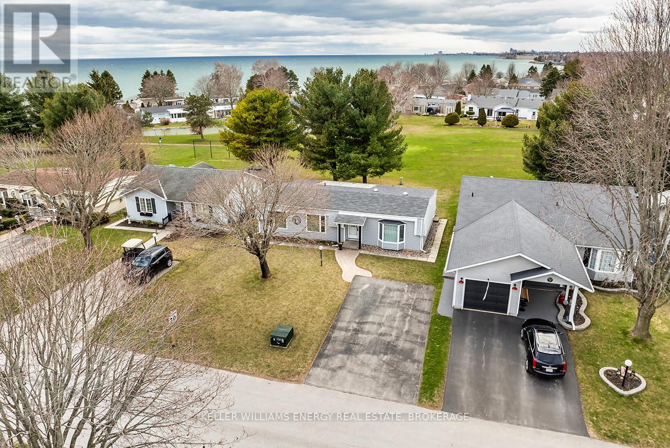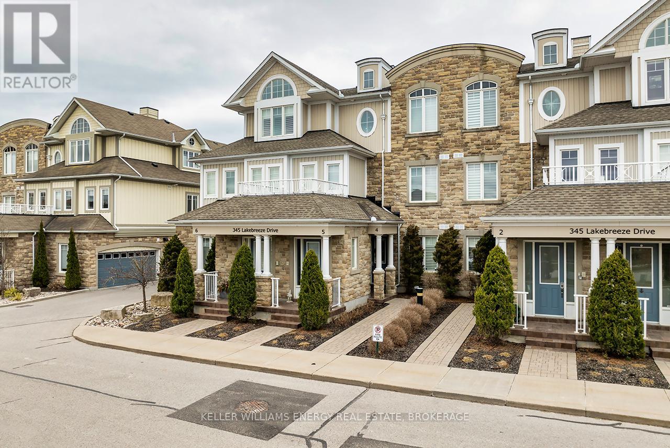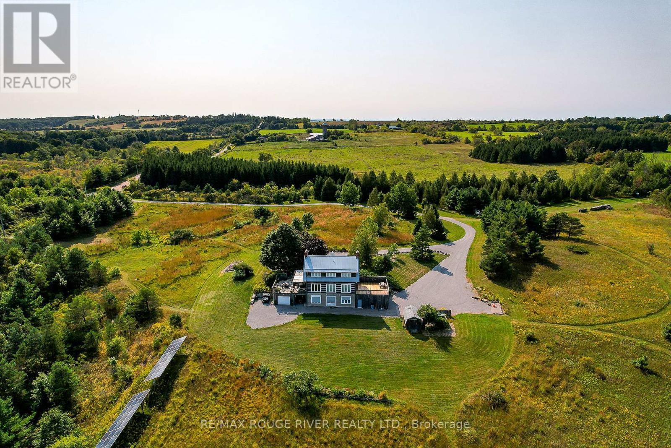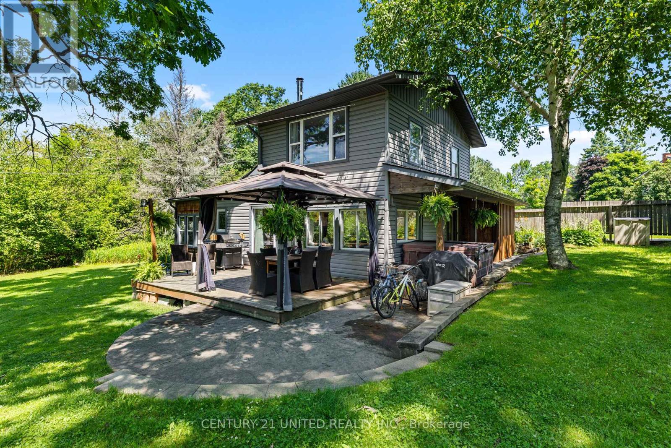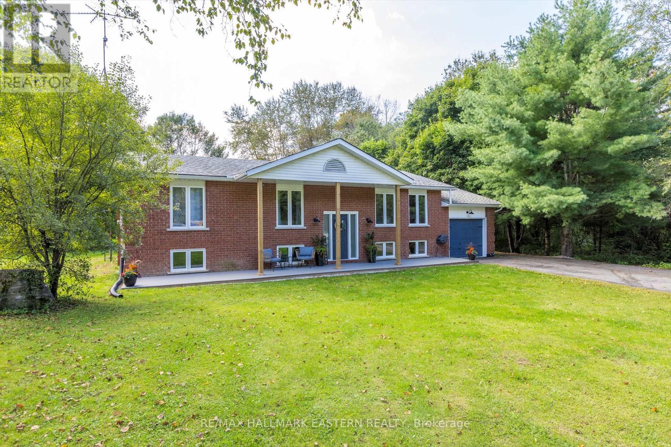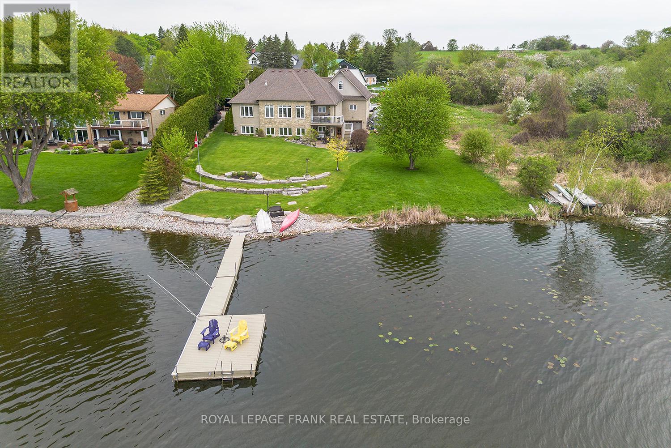1187 Lakehurst Road
Galway-Cavendish And Harvey, Ontario
Welcome to Lakeside Living at Its Finest 1.2 Acres on Sandy Lake nestled on the crystal-clear shores of Sandy Lake, this remarkable property offers a rare blend of privacy, natural beauty, and refined comfort. Set on a level and professionally landscaped 1.2-acre lot, with an impressive 190 feet of clean, wade-in shoreline, this lakeside bungalow is more than just a home it's a peaceful retreat, a gathering place, and a forever escape from the pace of city life. Located just five minutes from the charming Village of Buckhorn, this 2500+ sq ft custom bungalow with a fully finished walkout basement is designed to celebrate the very best of waterfront living. Every detail has been thoughtfully considered to make life here easy, relaxed, and full of joy whether you're entertaining, working from home, or simply enjoying a quiet morning coffee overlooking the lake. (id:61423)
Ball Real Estate Inc.
145 Old L'amable Road
Bancroft (Dungannon Ward), Ontario
Great starter home just 8 minutes from Bancroft! This Bungalow has 2 bedrooms and 1 bathroom and is on a year round municipal road. There is a metal roof and a propane furnace. With a short walk down the road you'll be at the Public Beach. This property is part of an Estate and is being "Sold As Is". (id:61423)
Ball Real Estate Inc.
1404 Sturgeon Road
Kawartha Lakes (Emily), Ontario
This triple brick one room school house has been lovingly transformed into a year round home. What used to be a 2 bedroom one bath home been has been turned into the perfect one bedroom with separate walk in closet (that would make a great nursery IMO) Main floor laundry in the large bathroom with walk-in shower. Original floors and vinyl windows and steel roof. The ceiling was vaulted and can be transformed back - currently is a dropped ceiling. Eat- in kitchen, built in dishwasher, cozy living room with wood burning cook stove. Unfinished basement currently used as workshop with walk up. Just under an acre of land, includes sheds and storage. . . Affordable with well and septic (no monthly bills) and equal billing for your heat and hydro at $265/ mth. (id:61423)
Royale Town And Country Realty Inc.
29 Clear Lake Court
Marmora And Lake (Marmora Ward), Ontario
Beautiful home located in an exclusive, deeded water access community. Whether your looking for a four season cottage or year round home this property is exactly what you've been looking for! Offering 3 bdrms, 1 bathrm this bungalow has been impeccably maintained and lovingly cared for. The open concept layout offers plenty of natural light, is great for entertaining or just peacefully unwinding alone. Cozy up around the wood stove, or enjoy a summertime BBQ on the deck surrounded by gorgeous mature trees. With 2 large out buildings (garage and shed), there is no shortage of space to store all of your toys and accessories. Enjoy living close to the water, with deeded access to the pristine Thanet Lake AND your own private dock slip. So many outdoor activities to be explored and captured. Vacation or Staycation this one is perfection! Appreciate this serene & private lifestyle with all of the conveniences of year-round, weekly garbage removal & plowed roads in the winter. Propane Furnace. (id:61423)
Century 21 United Realty Inc.
1900 Keene Road
Otonabee-South Monaghan, Ontario
LOCATION! LOCATION! ENJOY The PEACEFULNESS OF COUNTRY LIVING While Staying Close To The Conveniences Of Peterborough. This Beautiful Brick Bungalow, Combined With An Oversized Two-Car Garage AND A Detached 32' x 38' Fully Equipped Mechanical Shop, Would Make An Excellent Option For Someone Running A Home-Based Business Or Requiring Extra Space For Hobbies Or Trades Work. The Home Offers Both Charm & Functionality, With A Spacious Design Ideal For Family Living. The Main Level Features 3 Bedrooms & A Large Eat-In Kitchen That Opens Onto A Deck With Serene Views Of The Surrounding Farmland. The Walkout Basement Enhances The Living Space, With A 4th Bedroom, Large Rec Room Complete With A Cozy Fireplace & Kitchenette, Making It Ideal For Entertaining Or As A Potential In-Law Suite. Given It's Close Proximity To Peterborough, The Location Offers Easy Access To Schools, Healthcare, Shopping & Dining, Making It Convenient For Families Or Professionals Who Need To Be Close To Urban Amenities. (id:61423)
Coldwell Banker Electric Realty
12 Heatherlea Drive
Clarington (Newcastle), Ontario
Welcome to your New Home in the sought-after Adult Lifestyle Community of Wilmot Creek, nestled along the shores of Lake Ontario. This charming 2-bedroom, 2-bathroom bungalow offers the perfect blend of comfort, space, and community. Step inside and be greeted by vaulted ceilings and an abundance of natural light flowing through large windows that illuminate the open-concept living and dining area which are ideal for relaxing or entertaining. The spacious primary bedroom features a large walk in closet & a 4-piece ensuite, creating a peaceful retreat at the end of your day. A second bedroom offers flexible space for guests, a home office, or hobbies. Downstairs, a large open basement provides plenty of room for storage, recreation, or future customization. Direct Access from the Garage. Land Lease $1200 per month. Lease includes Water/Sewer, Driveway & Road snow removal, and access to all amenities (golf course, Recreation Centre, horseshoes, lawn bowling, tennis courts, pools, gym and saunas etc.) (id:61423)
Our Neighbourhood Realty Inc.
14 Fairway Drive
Clarington (Newcastle), Ontario
Welcome to this lovely 2-bedroom bungalow, perfectly positioned on the 5th hole of the golf course in the desirable gated community of Wilmot Creek. Offering both comfort and convenience, this home is designed with easy living in mind. Inside, you'll find an open-concept layout that feels bright and spacious. The living room features a large bay window. Dining room is centered under a circular skylight, adding a unique architectural touch while flooding the space with sunlight. The kitchen is generous in size, with loads of cupboard space and a second skylight that keeps the heart of the home feeling cheerful and bright throughout the day! The sunroom is a cozy retreat with a walk-out to a large covered deck, perfect for relaxing or entertaining. The primary bedroom includes a 3-piece ensuite, a walk-in closet, and access to a storage room with its own walk-out to the backyard, offering extra flexibility and function. Wilmot Creek is more than a place to live it's a vibrant community with something for everyone. Enjoy access to golf, swimming, tennis, billiards, shuffleboard, and a wide range of clubs and programs that bring neighbours together and make every day feel like a getaway! Monthly fees, including property taxes, of $1,322.74/month (id:61423)
Keller Williams Energy Real Estate
4 - 345 Lakebreeze Drive
Clarington (Newcastle), Ontario
Elegant finishes and breathtaking lake views come together in this stunning condo just steps from the shoreline of Lake Ontario! With unobstructed views of Lake Ontario and a thoughtfully designed interior, this home is the perfect blend of style and function. The gourmet kitchen is a standout, featuring extended cabinetry that reaches to the ceiling, granite countertops, stainless steel appliances, and a large centre island with breakfast bar. A built-in wine bar with a newer wine fridge and prep sink adds a touch of everyday luxury! The open-concept living and dining areas are framed by coffered ceilings and anchored by a cozy gas fireplace, while an oversized walk-out leads to your private patio overlooking the lake. The primary suite offers calming water views, a spacious walk-in closet, and a spa-like ensuite with a soaker tub, glass shower, and private water closet. The second bedroom includes semi-ensuite access and a large window! A dedicated office space with built-in shelving adds versatility for remote work or quiet reading. Additional features include a convenient laundry closet and direct access to the garage from inside the home. All the ease of bungalow-style living with the benefits of a low-maintenance condo in one of Newcastle's most scenic and peaceful communities! (id:61423)
Keller Williams Energy Real Estate
851 Ballyduff Road
Kawartha Lakes, Ontario
Offered for the first time, the Ballyduff Homestead is now available. More than a home, this is a lifestyle opportunity to live and experience a significant conservation project in Ontario. Surrounded by hundreds of acres of protected lands, this 34 acre parcel comprises meadows, hardwood forest, a tallgrass prairies ecosystem, and hiking trails connecting to the Ballyduff Trails, offering 10 kms of nature to explore. This comfortable home was strategically built 30 years ago from squared and dovetailed white pine logs. Designed to offer the maximum natural light and easterly views of the 1,100 acres of protected lands. The upper level features 3 bedrooms and 2 full baths, with pine floors and large windows. The main level living space is anchored with beautiful cherry floors. The living room expands the width of the home, with east and west facing windows, and the hand hewed beams add a stunning architectural detail. A Rumford wood burning fireplace adds a beautiful ambiance. The kitchen and dining area surround a wood burning air-tight stove, and offer functional and pleasing space to prepare and enjoy meals while taking in the surrounding views. The main floor also offers a powder room and laundry. Two large north and south decks provide additional living space to enjoy the outdoors. The lower level offers a walkout to the back property, and a generous guest suite with expansive windows, and 3 piece bath. There is a two car attached garage, as well as a 1 car detached garage. This property appreciates a tax benefit under the Managed Forest Tax Incentive Plan. The owners embrace alternative energy. The home is heated and cooled by a geothermal system. The property generates a substantial passive income from solar panels and a wind turbine, both on transferrable contracts. (id:61423)
RE/MAX Rouge River Realty Ltd.
149 Hull's Road
North Kawartha, Ontario
Escape to Your Own Private Retreat in North Kawartha! Tucked away in the heart of cottage country, this charming 1.5-storey home offers the perfect blend of rustic charm and everyday comfort. Set on a beautiful 1 acre lot with your very own private pond and just minutes from water access, its an ideal getaway for first-time buyers, downsizers, or anyone craving peace and quiet. Step inside to find 3 inviting bedrooms, a bright and functional dining room, and a warm, welcoming layout that feels like home. Outside, enjoy summer evenings on the spacious deck perfect for dining, relaxing, and entertaining under the stars. The large lot offers the potential for future expansion of a garage. Nature lovers and adventurers will love being close to The Petroglyphs, Quarry Bay Beach, Kasshabog Lake, scenic trails, and nearby marinas with public boat launches. Whether you're looking for a year-round home or a weekend escape, this property is your ticket to laid-back living in the beautiful North Kawarthas. (id:61423)
Century 21 United Realty Inc.
107 Pirates Glen Drive
Trent Lakes, Ontario
All brick raised bungalow situated on a private lot in the Pigeon Lake waterfront community of Pirates Glen. Freshly painted with upgrades throughout this home is perfect for entertaining family and friends. The main floor offers three bedrooms, open concept living/dining area and an eat in kitchen with walkout to a screened in porch and spacious deck, The modern designed lower level includes an oversized recreation room with a TV viewing area, an impressive wet bar and enough room for a pool table. A fourth bedroom, laundry and a three piece bath provides potential for an attractive lower level in-law suite. Outside you are surrounded by nature with mature trees and steps away from the park with sand beach and the Pirates Glen docks which provide direct access to the Trent System. Conveniently located close to nature trails, golf, shopping and restaurants. Flexible Closing. (id:61423)
RE/MAX Hallmark Eastern Realty
24 Gilson Point Place
Kawartha Lakes (Little Britain), Ontario
Only 15 minutes north from the historical town of Port Perry, you'll discover the perfect blend of luxury, convenience, and relaxation in this stunning Custom Built Waterfront Home! From the moment you step inside, you'll be captivated by the sophisticated architectural design, featuring coffered ceilings, a striking Travertine Stone Fireplace, and rich Hardwood Floors. Designed for breathtaking panoramic lake views from every principal room, this home offers a lifestyle of unparalleled beauty. At the heart of the home is a chefs dream kitchen, combining elegance with functionality. Custom wood cabinetry, high-end appliances, and granite countertops complement a spacious breakfast bar, creating the ideal space for both everyday living and entertaining. The open-concept living and dining area is bathed in natural light, with floor-to-ceiling windows, and enhanced by stylish pot lighting both inside and out. Step through the garden doors onto a deck designed for both peaceful relaxation or entertaining, offering unobstructed views of the serene waters of Lake Scugog a tranquil soundtrack to your everyday life. The primary suite is a sanctuary, complete with his and her custom walk-in closets and a spa-inspired ensuite featuring a custom stone shower and a luxurious Jacuzzi tub. The lower level is perfect for additional entertaining or bring the in-laws for multi-generational living, offering a walkout to the lake and pond, separate entrances, a recreation room, and additional living spaces, including a kitchen, bedrooms and games/exercise area. Oversized double upper and lower Garages, plus a Loft, provide ample storage and space. With easy access to the GTA, Markham and Thornhill, this breathtaking home is approx 50 minutes away your private Waterfront Paradise awaits! Don't miss out on this one of a kind property! (id:61423)
Royal LePage Frank Real Estate
