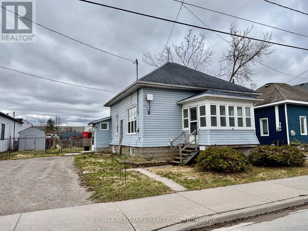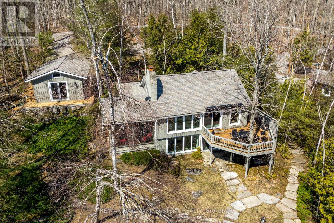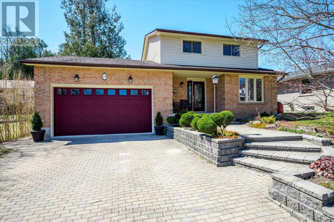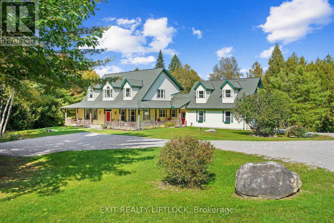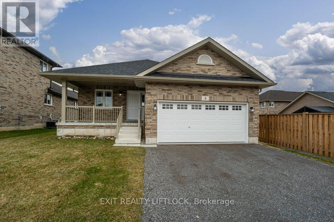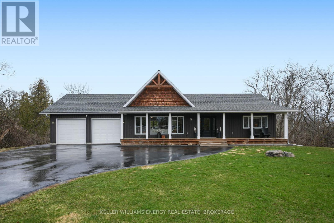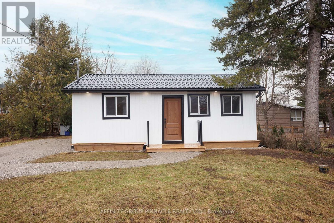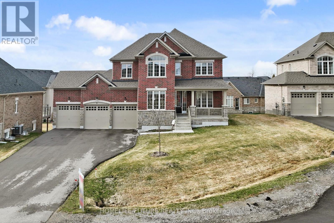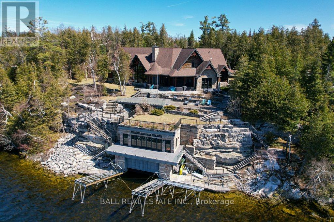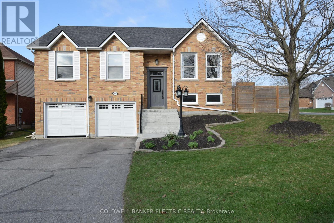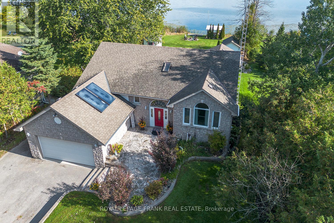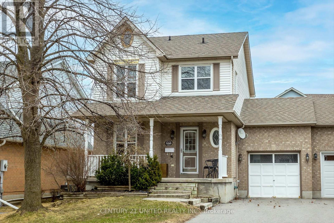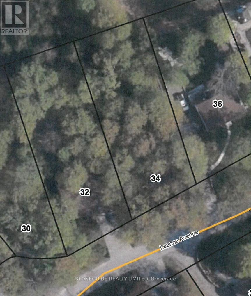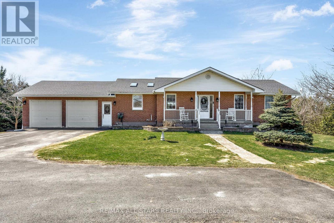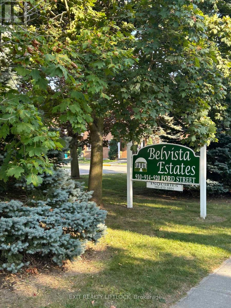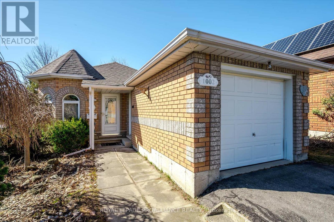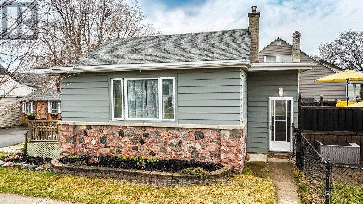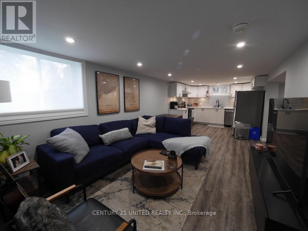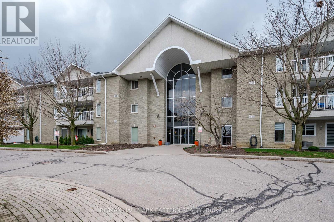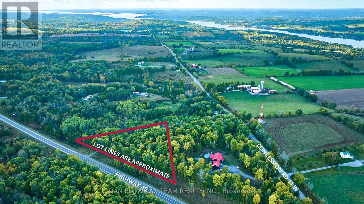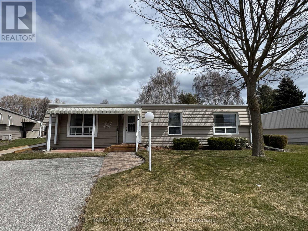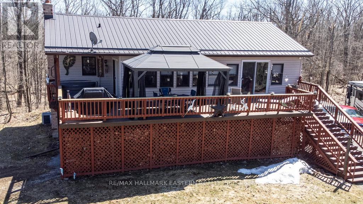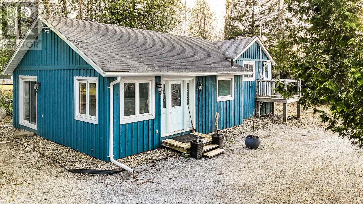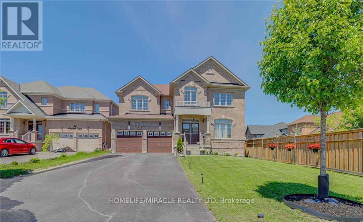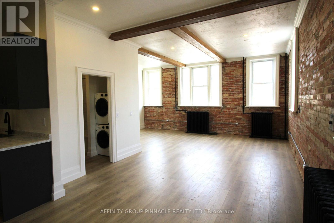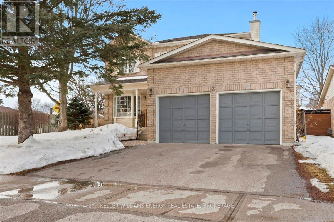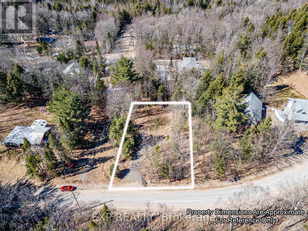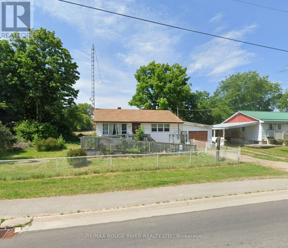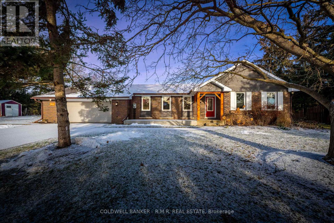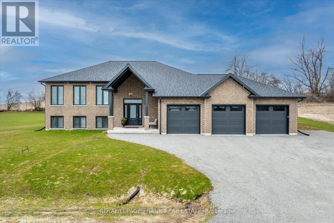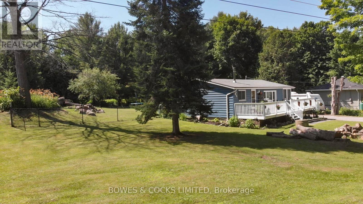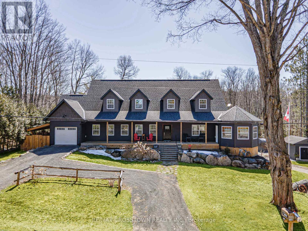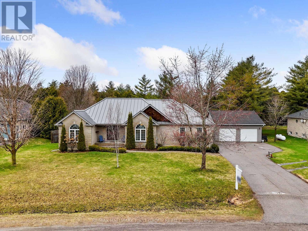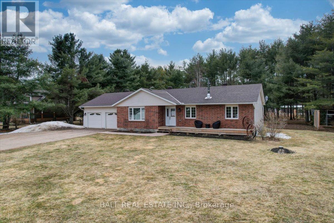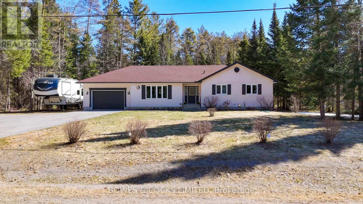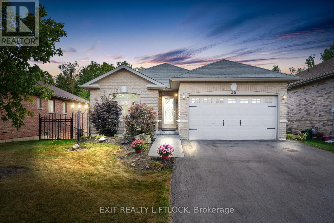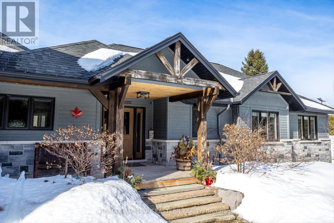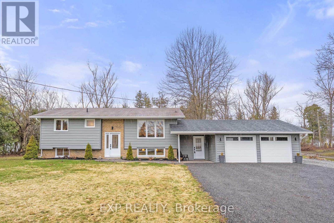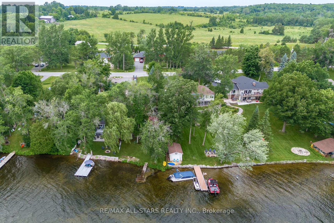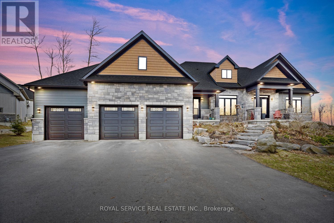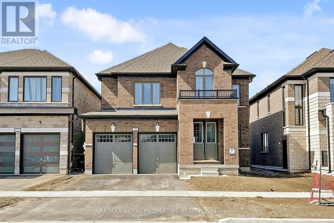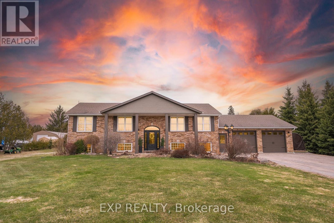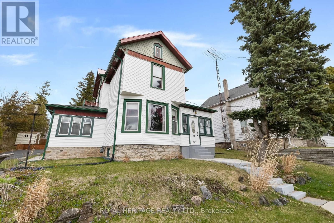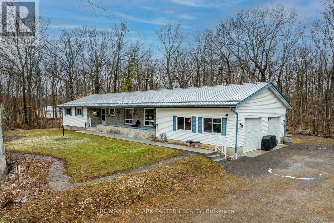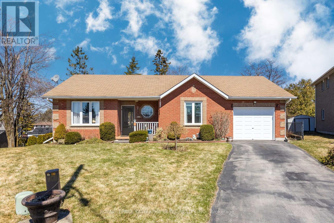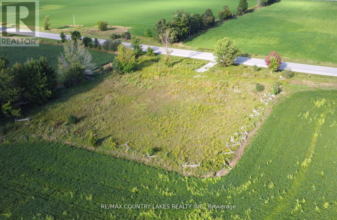81 Durham Street W
Kawartha Lakes (Lindsay), Ontario
Great Opportunity to Own a Charming 3-Bedroom Bungalow. Conveniently located just a short walk from downtown, offering easy access to all local amenities and to many schools and parks. This home is an ideal choice for first-time buyers, retirees, or investors seeking a convenient and versatile property.Key features include a spacious double driveway with parking for up to four vehicles, a fully fenced yard with a handy storage shed, and a lovely deck off the kitchen, perfect for outdoor entertaining. Don't miss out on this fantastic opportunity! Recent updates include fresh paint, newer flooring, newer windows and much more! (id:61423)
RE/MAX All-Stars Realty Inc.
2931 Pearson Lane
Selwyn, Ontario
Timeless Cottage Charm Meets Turnkey Luxury Welcome to the ultimate lakeside escape where century charm and modern updates come together in one unforgettable property. This fully updated, year-round cottage offers everything you're looking for in a waterfront retreat. The vaulted ceilings, log interior, and impressive fieldstone fireplace create that warm, rustic feel, while the open-concept kitchen and dining area are bright, functional, and designed to showcase panoramic lake views. Enjoy open-concept living with a bright kitchen and dining area offering breathtaking lake views from the principal rooms. Step out onto the expansive wraparound deck perfect for peaceful morning coffees or alfresco dining. On warm summer nights, the fully screened wraparound veranda invites you to unwind in comfort. Downstairs, your private primary suite awaits, featuring a walkout to the patio and uninterrupted lake views that greet you each morning. A spacious 4-piece ensuite completes the retreat. Two charming bunkies provide extra space for family and guests. The larger bunkie includes a kitchenette, bathroom, and sleeps up to eight, while the second is perfect for two. Both are equipped with air conditioning for summer comfort, making them a great option for overflow accommodation during warmer months. At the waters edge, you'll find a beautifully finished boathouse with a cozy sitting area and incredible lake views, complete with a loft bedroom for two. The shoreline is fully cribbed in limestone, and a small sandy beach offers a safe spot for kids and water toys. The crystal-clear waterfront is 7 feet deep off the end of the dock ideal for swimming, boating, and relaxing. With countless updates over the past few years, this turnkey property is being sold fully furnished and ready for immediate enjoyment. (id:61423)
RE/MAX Hallmark Eastern Realty
19 Wallis Drive
Peterborough (Monaghan), Ontario
Welcome to this lovely 3+1 bedroom, 2.5 bathroom home in Peterborough's sought-after West End. This beautifully maintained two-storey home offers a bright and spacious layout perfect for families. Enjoy cozy evenings by the gas fireplace, or entertain in the beautiful, private backyard ideal for relaxing and hosting guests. The home also features a double car garage, great curb appeal, delightful gardens and a warm, welcoming atmosphere throughout. Conveniently located close to parks, schools, PRHC and all amenities this one is not to be missed! (id:61423)
Royal LePage Frank Real Estate
169 Dutch Line Road W
Galway-Cavendish And Harvey, Ontario
Escape to your private lakeside retreat on Shadow Lake, just north of Bobcaygeon. Nestled on 10.37 wooded acres, this serene property offers unmatched tranquility on a motor-free lake. An additional 33.37 acres across the lake features scenic hiking trails, perfect for nature lovers. With 4.7 acres available to sever (over $13,000 already invested), there's exciting future potential. Modern conveniences include a Generac backup generator and an electric car charger in the garage. Best of all, everything you see is included! Discover peaceful living, outdoor adventures, and the ultimate family haven. **EXTRAS** Total parcel is 43.71 acres. See attachments for upgrades since 2022 (id:61423)
Exit Realty Liftlock
4 Bradley Lane
Asphodel-Norwood, Ontario
Welcome to 4 Bradley Lane in Norwood Park Estates Phase 3. Discover your next home in this lovely 3 bedroom brick bungalow, only 1 1/2 years old and located in the peaceful community of Norwood. This well-designed home features an open-concept kitchen, dining area, and great room, offering a spacious and inviting environment perfect for family living or entertaining. Enjoy the convenience of main floor laundry and two full bathrooms, including a master ensuite, providing both comfort and functionality. The unfinished lower level offers endless possibilities, giving you the chance to customize the space to suit your unique needs. Additional highlights include a two-car garage and the added benefit of immediate possession, allowing you to move in without delay. Don't miss this opportunity to make 4 Bradley Lane your own. (id:61423)
Exit Realty Liftlock
20 Lagoon Drive
Kawartha Lakes (Fenelon Falls), Ontario
Discover this incredible custom-built 3 bedroom, 2 bathroom home, offering a perfect blend of luxury and comfort just minutes from scenic Sturgeon Lake and 0.5km from the boat launch. This upgraded home features a stunning 19-foot vaulted ceiling in the main living area, creating a grand, open atmosphere, enhanced by a cozy gas fireplace. The kitchen boasts quartz counters and breakfast bar next to the formal dining area. Step out onto the expansive 45'x12' rear deck - perfect for entertaining or relaxing with a cup of morning coffee. Enjoy the convenience of main floor laundry and direct access to the oversized, double insulated attached garage. The finished lower level provides a den and versatile rec space complete with an electric fireplace - ideal for extended family or guests. This move-in ready home combines comfort, style and a fantastic location surrounded by nature! **Roof, furnace, AC all approx 2015, septic 2023, HWT is owned (id:61423)
Keller Williams Energy Real Estate
6 Queen Street
Kawartha Lakes (Somerville), Ontario
Welcome to your perfect escape! This beautifully and thoughtfully renovated 2-bedroom, 1-bath home or cottage is tucked away on a peaceful street, just steps from the Gull River! Inside, you'll find a bright, open living space that features a brand new kitchen with stainless appliances, glass cooktop, quartz counters and a large island. Beautiful vinyl flooring and wainscoting throughout add warmth and texture. Large 3pc bathroom offers glass shower and laundry hookup. Ideal for a single person or couple, this home is also a dream getaway for fishing enthusiasts and nature lovers. Enjoy endless summer fun with easy access to the riverperfect for canoeing, kayaking, and casting a line in peaceful surroundings. Whether you're seeking a cozy full-time residence or a weekend retreat, this property has it all! (id:61423)
Affinity Group Pinnacle Realty Ltd.
6 Golden Meadows Drive
Otonabee-South Monaghan, Ontario
Must-See Opportunity! This Fully Brick, Well-Constructed Home Is Just Under Two Years New And Offers Approximately 3,200 Square Feet Of Living Space. Located On A 0.25-Acre Lot With 95 Feet Of Frontage, The Property Features A Spacious Walk-Out Basement And A Massive 3-Car Garage Perfect For Vehicles Or Even A Boat. This Stunning Property Offers The Ideal Blend Of Convenience And Lifestyle, With Private Boat Launch Access, Scenic Walking Trails, And A Prime Location Just Minutes From Downtown Peterborough. Enjoy Water Access To The Scenic Otonabee River, Which Connects To Rice Lake And The Trent-Severn Waterway Ideal For Boating Enthusiasts. The Home Is Filled With Natural Light, Thanks To Numerous Large Windows, And Includes Modern Upgrades Such As A Gas Fireplace, Central A/C, Custom Blinds, BBQ Hookup, Kitchen Granite Counter-Top, 5PC Bath In Primary Bedroom, Upper Level Laundry And A Garage Door Opener. Located Just 10 Minutes From School,Hospital,Major Amenities, Including Universities, Colleges, And All Big Box Stores. Live In Your Own Home And Embrace The Waterfront Lifestyle! Survey Available. (id:61423)
Homelife/future Realty Inc.
890 Birchview Road
Douro-Dummer, Ontario
The most exceptional property on coveted Clear Lake... Unparalleled, iconic luxury: Breathtaking lakehouse with a private elevator to the renowned multi-level boathouse, offering front-row seats to legendary Clear Lake sunsets. The award winning double wetslip boathouse was built into the limestone ridge with a green rooftop terrace to blend into the natural landscape. With sparkling, deep clean waterfront and a double-wide private lot, there is 1.44 acres of wooded privacy and 205' of prime swimming. Enter off prestigious Birchview Road and wind through a secluded treed entrance to this magnificent year-round residence with oversized triple garage. Experience ultimate lakeside living with vaulted beamed ceilings and floor-to-ceiling stone fireplace overlooking sweeping lakeview windows. Commanding kitchen with granite counters & luxurious finishes, open to lakeview turret dining, screened lakeside patio and formal dining room with adjacent wine cellar. Over 7000sqft of total finished living space, 5 bedrooms, 6 full bathrooms & 2 half bathrooms with heated floors, all finished to the nines. Private elevator connects the main residence to the boathouse and the waterfront. Enjoy epic panoramic views from the boathouse lounge with full wetbar, full bathroom and expansive entertainment space leading to dream waterfront patio with glass railings that make you feel as if you're floating on the lake. Take the elevator to the lower level with double wetslips, marine lifts, and lift docks for premium swimming, fishing, and boating across Clear and Stoney Lake, the most desirable lakes on the Trent Severn Waterway. Soak in spectacular western sunsets from the gently terraced patios, landscaped to perfection with incredible treed privacy. Enjoy your own home theatre, games room, gym area, walk-in pantry, private primary wing, guest wing with kitchenette & wet bar, sound & lighting systems, sprinkler system, generator, bunkie & more. A once-in-a-lifetime legacy lakehouse... (id:61423)
Ball Real Estate Inc.
605 Fortye Drive
Peterborough West (South), Ontario
This meticulously cared-for home combines comfort, convenience, and an abundance of space. The main floor features a charming living room, a formal dining room, and a spacious, updated kitchen with an eat-in area that flows seamlessly into a cozy family room. This level also boasts three generous bedrooms and two full bathrooms. The finished lower level offers a fabulous family room, two additional bedrooms, and a third full bathroom. An oversized laundry room with ample storage space completes this level, making it as functional as it is inviting. Outside, enjoy a fully fenced backyard with a storage shed, a patio, and an upper deck perfect for relaxing or entertaining. The oversized two-car garage is ideal for extra storage, hobbies, or simply keeping vehicles protected. Shingles replace April 2025. Located close to shopping, schools, and scenic walking trails, this home is also within walking distance to SSFC, with convenient bus transportation to the university. This property is truly move-in ready. (id:61423)
Coldwell Banker Electric Realty
25 Shelley Drive
Kawartha Lakes (Little Britain), Ontario
Dreaming of owning a Waterfront Home? Your dream is closer than you think, & now is the perfect time to make it a reality! Welcome to this custom, charming stone & brick raised bungalow-where modern living meets serene waterfront beauty to take in all that nature has to offer! Enjoy the views while watching the Loons, Ducks and Swans! Step inside & you'll be greeted by an open-concept living room, dining room & kitchen with granite counters & a breakfast bar, perfect for entertaining. Imagine relaxing with a good book in your bright four-season sunroom where you can enjoy panoramic views of the tranquil waters of Lake Scugog. Or, step outside on to the deck to feel the breeze & take in the scenery. The main floor offers three generously sized bedrooms,including a primary suite with breathtaking lake views while having your morning coffee, a walk-in closet & a 3-piece ensuite. Convenience is key with a main floor laundry room, complete with cabinets for added storage. The lower level offers a spacious recreation room with a cozy fireplace, a built-in wet bar, exercise or office, workshop & a walk-out to a covered patio perfect for quiet moments by the lake. The lower level also features a Wet Bar, modern three-piece bathroom & an additional bedroom ideal for guests or In-Law potential. Plus, with access from the double car garage directly into the home, it's easy to come & go. The outdoor space offers a large yard with plenty of space for games & sports or enjoy the lake activities like boating, fishing & paddleboarding. The best sandbar for swimming is just a short boat ride away! Also you'll find a Bunkie & workshop for the hobbyist, as well as a rustic gazebo at the water's edge, perfect for enjoying nature or cozy up for an evening by the firepit, sharing stories of the day. Located in a welcoming, family friendly waterfront community, this home is approx 20 minutes to Port Perry or Lindsay, approx. 50 minutes from the GTA, Peterborough, Markham & Thornhill. (id:61423)
Royal LePage Frank Real Estate
598 Wilfred Drive
Peterborough West (South), Ontario
Welcome to 598 Wilfred Drive, situated in a family-friendly neighborhood in Peterborough's desirable West end. Pride of ownership is on full display in this 3-bed, 4-bath semi detached home! The main level features an eat-in kitchen and dining area, a bright and spacious living room with walkout to the backyard, a powder room off the foyer and access to the garage, which offers inside entry for convenience. Head upstairs to find three bedrooms, including a generously sized primary bedroom and 4-PC ensuite bathroom, and a separate full 4-PC bathroom. The basement is fully finished, very well insulated and offers a nice open concept layout. A large rec room area provides space to spread out and get creative with, while the combo powder-laundry room and bonus storage are tucked away towards the rear of the home. The backyard is mostly fenced and features a nice sitting area, lots of space for the kids to play and separate access to both the home and garage. Nearby amenities include great schools, shopping, easy access to Hwy 115 and Fleming College. There's also a wonderful playground & field nearby, as well as great walking trails less than a 2-minute walk away, making it easy to get outdoors! Well cared for home in a great community. Lots to love here, all that's missing is you! (id:61423)
Century 21 United Realty Inc.
34 Leanne Avenue
Otonabee-South Monaghan, Ontario
Wooded residential building lot in an area of fine homes located on the outskirts of the city of Peterborough. This quiet tree lined cul-de-sac is the perfect place to build your home. Gas available on the street. (id:61423)
Stoneguide Realty Limited
C2365 Thorah Concession 1 Road
Brock, Ontario
Nestled on a picturesque 1.05-acre lot surrounded by serene park like setting, this charming brick bungalow offers the perfect blend of privacy and convenience. Located just minutes from Highway 12, this home features an attached double-car garage with direct entry for added ease. Step inside to an inviting open-concept main level, where natural light fills the spacious living area. The patio doors lead to an expansive deck, wrapping around the garage and providing the perfect space to relax or entertain while enjoying the peaceful countryside views. The main level boasts three comfortable bedrooms, including a primary suite with an en-suite, as well as a full bathroom and main-floor laundry for added convenience. The walkout basement expands the living space with a large recreation room complete with a wet bar and a cozy propane fireplace. A newly remodeled 4-piece bathroom with a therapeutic spa tub, along with an additional bedroom, creates a welcoming retreat for guests or extended family. With ample parking, a covered front porch, and a location that offers both tranquility and accessibility, this home is a rare find for those seeking a private rural setting with modern comforts. Don't miss your chance to experience country living at its finest! (id:61423)
RE/MAX All-Stars Realty Inc.
106 - 920 Ford Street
Peterborough Central (South), Ontario
Welcome to easy living in this charming one bedroom, one bathroom ground floor condominium, perfectly situated in a quiet, adult-only building surrounded by mature trees. Ideal for retirees or working professionals seeking a peaceful lifestyle, this home offers a rare blend of tranquility and convenience. Enjoy walkable access to all the essentials - including the grocery store, pharmacy, and Lansdowne Place Mall - making it a fantastic option for those who don't drive. Step out through your private patio door to a cozy terrace, perfect for morning coffee or enjoying the beautifully landscaped grounds. The well-maintained building features an on-site superintendent, dedicated parking space, and a secure storage unit in the basement. With a warm and welcoming community of like-minded neighbours and no pets permitted, this building offers a serene, respectful environment. Don't miss this rare opportunity for affordable, low-maintenance living in a prime location. Reach out today for your private viewing. (id:61423)
Exit Realty Liftlock
1002 Baker Street
Peterborough North (North), Ontario
Tucked onto a quiet corner lot in Peterborough's popular north-end, 1002 Baker Street offers just the right amount of space in a bright, well-kept brick bungalow. This one-plus-one-bedroom, two-bath home is perfect for first-time buyers, downsizers, or anyone craving simple, main-level living. It features an inviting eat-in kitchen with a large pantry, while the open living/dining area walks out to a private, fenced backyard with a deck ideal for pets, kids, or a quiet morning coffee. The primary bedroom includes a generous walk-in closet, and the lower level is finished with great storage and a cozy gas fireplace. A convenient single-car garage adds to the appeal. Just steps from all your essentials groceries, pharmacy, fitness, restaurants, and more plus the Rotary Trail and great schools nearby. Clean, move-in ready, and waiting for you to call it home. (id:61423)
Royal LePage Proalliance Realty
381 Grady Avenue
Peterborough Central (South), Ontario
Move-In Ready Bungalow with In-Law Suite in Convenient Location! This updated, open-concept bungalow is tucked away in a quiet neighborhood just minutes away from shopping, restaurants, schools & less than a 15 minute drive to HWY 115. This 3 bedroom 2 bathroom home is perfect for those looking to downsize, investors or first time buyers who want to generate additional income. The main floor has been freshly painted & updated with new light fixtures throughout. The bright spacious living area is complete with a striking feature wall, newly built electric fireplace and features a sliding barn door. On the main floor there are two comfortable bedrooms and a modern 4-piece bath. The generous kitchen includes a breakfast bar, private laundry and patio doors that lead to a large deck overlooking the fully fenced backyard. The lower level has been fully renovated with a brand new in-law suite with a separate entrance, full kitchen, living space, one bedroom and 3-piece bath with private laundry. Parking for 4 in the private double wide paved driveway & additional storage shed. (id:61423)
Century 21 United Realty Inc.
Lower - 1465 Westbrook Drive
Peterborough West (North), Ontario
Renovated lower level of bungalow for rent in prime west end location. This clean and tidy secondary suite has 2 bedrooms, an updated spacious 4-piece bathroom, open concept living room / dining room with a new beautiful kitchen and your own in-suite laundry. 2 larger front windows create a lot of light in the bedroom and living room. Shared use of a big backyard and deck. Close to PRHC, parks, trails, public transit, great school districts and under 10 minute drive to Highway 115. Looking for professional individuals / families who will treat this apartment like their own. $1,900/month, plus hydro (landlord pays for heat and water). (id:61423)
Century 21 United Realty Inc.
3141 Frances Stewart Road
Peterborough East (North), Ontario
Beautiful 2 storey home nestled in a vibrant East City neighborhood, offering a perfect blend of elegance, comfort, and convenience. Ascend the graceful curved staircase, adding a touch of sophistication to the home's interior design. This home features four spacious bedrooms, all located on the second floor, providing ample space for relaxation and personal retreat. Enjoy the convenience of two and a half bathrooms, including a primary ensuite. Entertain in style in the elegant formal living and dining rooms, perfect for hosting gatherings and creating lasting memories with loved ones. Relax and unwind in the cozy main floor family room. New slate roof installed in 2023, deck refurbished with trex decking and new furnace in 2025. Situated in a highly sought-after neighborhood with the Peterborough Golf and Country Club, high school, and Trent University just around the corner. Additionally, nature enthusiasts will appreciate the proximity to trails, perfect for outdoor adventures and leisurely strolls. (id:61423)
Century 21 United Realty Inc.
301c - 1099 Clonsilla Avenue
Peterborough West (Central), Ontario
Located in Peterborough's Westwind Condominiums! Lovely 2 bedroom condo with 2 baths,. Beautiful 3rd floor unit with vaulted ceiling, attractive balcony overlooking the fountain to the south. The balcony has access from both the living room and primary bedroom. The primary bedroom is large with a walk-in closet plus another double closet and has a spacious ensuite bath. The main bath is a 4 pc. Laundry room is equipped with a stack washer/dryer and laundry tub. Common areas include an exercise room, common room, workshop and visitor parking spaces. Close to PRHC, recreation center & senior center, shopping, golf, trails, park and more. (id:61423)
RE/MAX Hallmark Eastern Realty
Part 2 County Rd 45
Trent Hills, Ontario
Build Your Dream Home On This Picturesque Treed Lot, Newly Severed And Just Over 2 Acres In Size. Located Just Outside The Charming Town Of Hastings, This Stunning Property Offers The Perfect Blend Of Privacy And Convenience. Surrounded By Lush Trees And Natural Beauty, It Provides A Tranquil Setting For Your Custom Home. Enjoy The Peace And Serenity Of Country Living While Still Being Minutes Away From All The Amenities Hastings Has To Offer, Including Shops, Restaurants, And Recreational Activities. Whether You Envision A Cozy Retreat Or A Spacious Family Home, This Beautiful Lot Offers Endless Possibilities To Create Your Own Personal Oasis. Vendor Take Back Mortgage Is Available. Don't Miss The Chance To Secure This Exceptional Property And Start Building Your Dream Lifestyle! (id:61423)
Dan Plowman Team Realty Inc.
6 The Cove Road
Clarington (Newcastle), Ontario
Welcome to Wilmont Creek! This beautiful 2 bedroom bungalow is situated in the Adult Lifestyle Community of Wilmot Creek nestled along the shores of Lake Ontario. Enjoy the peaceful setting with mature trees, entertainers deck with gazebo, attached shed plus 2nd garden shed for storage & overlooks the picturesque golf course. Inside offers a sun filled open concept design complete with fresh neutral paint, new laminate & broadloom floors throughout '24. Spacious family room boats a cozy gas fireplace & front gardens views. Family sized kitchen with backsplash, pantry, separate side entry & dining area. Relaxing sunroom with wall to wall windows & garden door walk-out to the deck. Primary retreat offers a 3pc ensuite with wheelchair access. Generous 2nd bedroom with double closet. Enjoy all the amenities that Wilmot Creek has to offer. Golf, 2 community pools, tennis/pickleball court, sauna, hot tub, woodworking shop, gym, endless classes/programs & more! Land lease fee approx $12,000 for 2024. (id:61423)
Tanya Tierney Team Realty Inc.
4018 County Road 36
Galway-Cavendish And Harvey, Ontario
Welcome to your 4 acre treed parcel of land to enjoy peace and privacy with this lovely raised bungalow that has all the extras. The home has decking with sliding doors to a gazebo and hot tub for your relaxation. This 3+1 bedroom home has 4 pc bath on both floors, lots of windows and great storage capacity. The lower level has a large family room and accessible from the parking lot for convenience. Great heating system with forced air and central air conditioning plus woodstove to conserve efficiency. Lot has a firepit for enjoyment, parking for 6+ cars, workshop, 2 storage containers plus wood structures for your wood stacks. Conveniently situated between Buckhorn and Burleigh Falls for shopping, community centre, schools, etc. Now is the time to make that move and come home after work to relax and enjoy. (id:61423)
RE/MAX Hallmark Eastern Realty
2619 Buckhorn Road
Smith-Ennismore-Lakefield, Ontario
The ultimate retreat, perfectly tucked away in the woods, where nature's beauty surrounds you at every turn. Direct Access & Views of Mudd Lake. Minutes to Chemong Lake, part of Trent Severn System. This home has been fully renovated top to bottom. Inside features 3 bedrooms, 2 luxurious baths, and a bright, open-concept kitchen, dining & nook. The cathedral ceilings, pot lights, & gleaming hardwood floors add an elegant touch, while the updated bathrooms with a soaker tub and tiled shower create a spa-like oasis. The main-floor primary bedroom with an ensuite features patio doors opening up to wooded views. The lower level is inviting with a family rec room & bar making it functional & the perfect space for entertaining. Convenient main-floor laundry & additional storage space accessible through the lower level. Outdoors, the property is your playground. There's space to store boats, trailers, and ATVs, along with a workshop for tinkering & a gardening shed to nurture your green thumb. Enjoy walking trails, gather friends around the open fire pit, or simply soak in the tranquility of this secluded retreat. Just 10 minutes from Selwyn Public Boat Launch, Selwyn Beach & a 1.5-hour drive from the GTA, this is more than a home its your gateway to adventure. Whether you're looking for a family cottage or a permanent escape, this property offers the rugged charm of outdoor living with the modern comforts you'll appreciate. (id:61423)
Century 21 United Realty Inc.
10 Buckles Court
Clarington (Newcastle), Ontario
Welcome to this stunning 2,962 sq. ft. detached home, ideally located on a premium lot in a quiet, child-friendly cul-de-sac. Offering both privacy and convenience, this home boasts a double garage and an extended driveway accommodating up to six vehicles. The spacious backyard is perfect for outdoor entertainment, gardening, or simply unwinding in a peaceful setting. Step into a grand foyer with soaring 20-ft ceilings, setting a luxurious tone for the entire home. The freshly painted main floor features separate living and family rooms, providing versatile spaces for entertaining and daily living. Large windows fill the home with natural light, complemented by 9-ft smooth ceilings and stylish pot lights. The upgraded modern kitchen is a chef's delight, featuring quartz countertops, a large island, a breakfast bar, and a convenient servery-ideal for hosting gatherings. Premium stainless-steel appliances, an electric stove with a gas option, and elegant finishes add to the kitchen's contemporary appeal. Ascend the beautiful oak staircase to the second floor, where four generously sized bedrooms await. The primary suite is a true retreat, boasting double-door entry, a spacious walk-in closet, and elegant pot lighting. The spa-like 5-piece ensuite features a soaker tub, a glass-enclosed shower, and a dual vanity. The unspoiled basement presents endless possibilities, including the potential for a separate side entrance, making it an excellent option for a future in-law suite or rental income. Situated in a highly sought-after neighborhood, this home is minutes from parks, top-rated schools, shopping centers, and essential amenities. With quick access to Highways 401 & 115, commuting is seamless. This move-in-ready home is also perfect for families and students, with Trent University, Durham College, Loyalist College, and Fleming College all within 30 minutes via public transportation. Don't miss this exceptional opportunity-schedule your private viewing today! (id:61423)
Homelife/miracle Realty Ltd
2 - 3 Cambridge Street S
Kawartha Lakes (Lindsay), Ontario
Welcome to this exceptional second-floor walk-up in the vibrant heart of downtown Lindsay. This beautifully renovated residential unit offers a unique blend of historic charm and modern design, perfect for anyone seeking stylish and convenient urban living. Overlooking bustling Kent Street, the home features exposed brick walls, rich hardwood floors, and oversized windows that flood the space with natural light, creating a warm and inviting atmosphere. The open-concept main living area showcases a chic, industrial-loft aesthetic with exposed beams and flexible space ideal for entertaining, relaxing, or working from home. The modern kitchen is equipped with stainless steel appliances, granite countertops, and ample cabinetry, making it both functional and visually appealing. Two generously sized rooms offer versatility as bedrooms, a home office, or creative studio space, while the updated 4-piece bathroom and in-suite laundry provide everyday comfort and convenience. Located just steps from shops, restaurants, and services, this home offers a walkable lifestyle in one of Lindsay's most dynamic neighborhoods. With its blend of character, contemporary finishes, and prime downtown location, this unique space is a rare opportunity to enjoy the best of urban living in a setting full of charm and personality. (id:61423)
Affinity Group Pinnacle Realty Ltd.
2 Resnik Drive
Clarington (Newcastle), Ontario
Welcome home to Newcastle Clarington! This inviting 4-bedroom, 3-bathroom home offers the perfect blend of modern comfort and cozy living. Step inside to a warm and welcoming ambiance, with a bright and spacious living room featuring large windows that bathe the space in natural light. The living room flows seamlessly into the dining room and well-appointed kitchen, complete with sleek stainless steel appliances, creating an ideal space for entertaining and family gatherings. A separate family room provides even more living space for relaxation or recreation. The dining room conveniently walks out to the private backyard, perfect for outdoor dining and entertaining, complete with a gas barbeque included for your enjoyment. Upstairs, four generously sized bedrooms await, including a luxurious primary suite with a relaxing ensuite bath. Situated on a desirable corner lot, enjoy ample outdoor space for kids to play, pets to roam, and gardening enthusiasts to cultivate their green thumb. Newcastle Clarington boasts natural beauty, excellent schools, and convenient amenities, including shops, restaurants, parks, and recreation facilities. Don't miss this rare opportunity to combine comfort, convenience, and community! (id:61423)
Keller Williams Energy Real Estate
00 Sunnyside Street
Dysart Et Al (Dysart), Ontario
Welcome to Sunnyside Street in beautiful Haliburton, Ontario where opportunity is blooming this spring! This 1 acre cleared vacant lot comes ready with a driveway already in place just waiting for your dream build. Whether you're a homeowner looking to create your peaceful retreat, a builder searching for a turn-key lot, or an investor eyeing Haliburton's growth this one checks every box. Enjoy the best of both worlds: You will be surrounded by trees and nature while still being just a short walk to the charming downtown village of Haliburton with shops, restaurants, schools, healthcare, and all the amenities you need. This is more than just land its potential, peace, and possibility. Don't wait, reach out today before it hits the MLS! Lets make your vision a reality this spring. Lot Highlights: 1 Acre of cleared land Driveway installed Nature-filled setting Walk to Haliburton Village Ideal for builders, investors & dreamers (id:61423)
Exp Realty
934 Mount Pleasant Road
Cavan Monaghan (Cavan Twp), Ontario
This is your chance to bring new life to a property with solid bones and endless potential. Nestled in a sought-after rural setting, this 2-bedroom, 1-bathroom home sits on a generous lot surrounded by nature, peace and quiet. Yes - it needs work. The home has been heavily lived in and requires a full clean-out and renovation. But for the right buyer or investor, this is a golden opportunity to create something special in a location that rarely comes available at this price point. (id:61423)
RE/MAX Rouge River Realty Ltd.
166 Springdale Drive
Kawartha Lakes (Lindsay), Ontario
Spacious 1 Bedroom plus Den that can be used as a second Bedroom. Situated in a desirable Lindsay neighbourhood. The generous Living Room featuring an electric fireplace creates a warm and inviting atmosphere, perfect for unwinding after a long day. An updated Bathroom adds modern style and functionality, while the convenience of an In-Suite Laundry enhances everyday living. Step outside to enjoy a spacious backyard, offering ample room to relax and entertain. With two dedicated parking spaces, you'll experience stress-free convenience. Located close to local amenities, this home provides the perfect blend of comfort and accessibility. (id:61423)
Coldwell Banker - R.m.r. Real Estate
1942 Davenport Road
Cavan Monaghan, Ontario
This stunning, custom-built raised bungalow is less than a year old and situated on a spacious three-quarter-acre lot in Springville Estates, minutes to Peterborough or Hwy 115. Thoughtfully designed with modern finishes, this home offers a seamless blend of style, elegance and functionality. The main level boasts an open concept layout, featuring a gourmet kitchen, large island with seating, stone countertops and ample cabinetry. The dining area is enhanced by a coffered ceiling, while the living room centers around a natural gas fireplace with a striking stone surround. Two generously sized bedrooms are located on this level, including a primary suite with a walk-in closet and a luxurious en suite. A four-piece main bathroom complete this floor. Enjoy direct access from the dining area through the 8" wide sliding doors to the back patio with sunset views. The fully finished lower level was completed by the builder and offers exceptional additional living space. It includes two more spacious bedrooms, a four-piece bathroom, laundry room and bright family room with a second fireplace. Oversized windows throughout the home provide an abundance of natural light and showcase the beautiful surroundings. Additional features include a heated, attached oversized three-car garage with rough in for EV charger and direct entry to the home, perfect for comfort and convenience. This meticulously crafted property is ideal for families or those seeking stylish, functional living in a serene setting. Additional features include a heated, attached oversized three-car garage with rough in for EV charger, Generac generator and direct entry to the home, perfect for comfort and convenience. (id:61423)
Royal LePage Frank Real Estate
1545 Westview Crescent
Selwyn, Ontario
Step into comfort and charm with this lovely 2-bedroom, 1-bathroom home, ideally set on a generous corner lot surrounded by nature and tranquility. Enjoy the beauty of the outdoors from your front deck, with peaceful forest views and beautifully maintained gardens welcoming you home. The fully fenced backyard is a true private oasis perfect for relaxing by the fire pit, entertaining friends, or letting your pets roam freely. A detached 2-car garage offers plenty of room for storage or your next project. This property is conveniently located just 20 minutes from Buckhorn, Lakefield, and Peterborough, making everyday shopping and amenities easily accessible. You're also just a short drive from Curve Lake First Nation, where vibrant local culture and natural beauty meet. Whether you're looking to downsize, invest, or settle into your first home, this charming property offers incredible value and lifestyle. Come take a lookyou wont be disappointed! (id:61423)
Bowes & Cocks Limited
1186 Upper Paudash Road
Highlands East (Cardiff Ward), Ontario
Nestled near the serene shores of Paudash Lake, this exquisite executive-style home offers 4 bedrooms and 3 bathrooms, designed for both comfort and elegance. Step into the open-concept living space, highlighted by a striking stone fireplace, perfect for cozy evenings or lively gatherings. The gourmet kitchen flows seamlessly to a deck, ideal for barbecues and soaking in the beauty of the landscaped surroundings. The luxurious master suite features a spa-like ensuite, walk-in closet(s), and a private sitting area or office. Relish year-round lake views from the 4-season sunroom or unwind on the covered porch. The lower level boasts a walkout to a spacious garage/workshop, catering to all your storage and hobby needs. Set on nearly an acre of beautifully manicured land, this property is a haven for outdoor enthusiasts. With Paudash Lake just steps away, enjoy boating, fishing, swimming, hiking, and direct access to ATV and snowmobile trails. This is more than a home it's a lifestyle. Don't let this opportunity slip away! (id:61423)
RE/MAX Crosstown Realty Inc.
3905 Larose Crescent
Port Hope, Ontario
Tucked into a tree-lined setting, this executive bungalow blends charm, function, and comfort in one impressive package. The home features a durable metal roof, a garage, and a spacious backyard with a sports court, perfect for outdoor fun. Step inside the welcoming front foyer that sets the tone for the thoughtfully designed interior. The cozy living room boasts a large front window with California shutters, a peaked ceiling, and stylish board-and-batten wainscotting. The dining area features a sleek propane gas fireplace flanked by windows, modern flooring, and plenty of room for family gatherings. It flows seamlessly into the kitchen, making entertaining a breeze. The kitchen impresses with dual-level prep counters, built-in stainless steel appliances, a ceiling-height pantry, glass tile backsplash, recessed lighting, and an undermount sink. Just off the kitchen, a sunroom with a built-in window seat and walkout offers the perfect spot to relax with a book or enjoy nature views. The adjacent family room is open and inviting, with built-in shelving. The spacious primary bedroom includes a walk-in closet with cabinetry and a spa-like ensuite featuring a tub and a glass-enclosed shower. Two additional bedrooms and a bathroom provide comfort and flexibility for the whole family. A main floor laundry room and guest bath add convenience. Downstairs, a finished basement offers a large rec room, games area, and bedroom that is currently used as a home gym and would make an ideal studio or office for a home-based business. Outside, the private yard backs onto a wooded area, including a deck, patio, fire pit with seating area, and a versatile sports court ideal for year-round enjoyment. Moments to amenities and easy access to the 401, this home truly offers everything your family needs inside and out. (id:61423)
RE/MAX Hallmark First Group Realty Ltd.
34 Wilson Lane
Hastings Highlands (Herschel Ward), Ontario
Gorgeous custom built brick faced home in Birds Creek, Fantastic location! Situated on a 1.3 acre flat lot, with a large front and back yard featuring partial fencing for the pets, decks at the front and the back, an oversized vegetable garden, outbuildings with hydro and one with water hooked up, an outdoor shower, and a custom fire pit area! The 24x26 two car attached garage is fully heated and includes custom coat racks, additional storage, and central vac. On the main floor you will find the big bright living space, large laundry room, huge pantry, master bedroom with 3pc ensuite, two more bedrooms and the main floor 4 piece bath. The lower level was all finished recently boasting two more oversized bedrooms, an 18x26 rec room area with a wood burning fireplace, a 4pc bath with airtub, the 16 foot long cold storage room, loads of storage, and a second exit/entry from the lower level to the garage. Tons of recent upgrades - Shingles in 2020, stamped concrete campfire pad 2022, stamped concrete walkways to entry and garage entry 2024, garage heater 2021, propane furnace 2025, wood fireplace and chimney 2018, completely finished basement including the bathroom 2021, new front deck 2018 and more! This is the perfect place to raise a family or just enjoy the peace and quiet in the fantastic neighborhood. Steps to the Bird's Creek Public School and ball field. Baptiste Lake is just up the road, tons of trails close by, only 10 minutes to all Bancroft amenities. (id:61423)
Ball Real Estate Inc.
88 Simeon Crescent
North Kawartha, Ontario
Welcome to 88 Simeon Crescent in the charming town of Apsley, nestled in an area of fine homes, this beautiful 2+1 bedroom, 2 bathroom home with an attached garage offers the perfect blend of comfort, space, and lifestyle. With over 2,500 square feet of living space, including a finished lower level, this home is designed for both relaxation and entertaining. Step into the bright sunroom or out onto the large back deck and take in peaceful forest views that make every day feel like a retreat. Ideally located just 2 minutes from the NKCC Centre and only 5 minutes from the public school, library, and all of the towns amenities, convenience is at your doorstep. Whether you're a young family looking to settle down or a retired couple seeking serenity, this property offers the best of both worlds. Surrounded by the natural beauty of North Kawartha with its lakes, trails, and the stunning Kawartha Highlands Signature Park - this is more than just a home; its a lifestyle. If country living in a warm, welcoming community sounds like your dream, 88 Simeon Crescent is calling you home. (id:61423)
Bowes & Cocks Limited
36 White Hart Lane
Trent Hills (Hastings), Ontario
Welcome to this like-new brick bungalow in the heart of Hastings, a quiet and welcoming retirement community just steps from the river and village amenities. Set on a lot that backs onto mature woods, this home offers exceptional privacy and a peaceful, natural setting. Inside, you'll find a thoughtfully designed layout with an eat-in kitchen that flows into a comfortable, modest-sized living area cozy space ideal for relaxing or enjoying a quiet evening at home. Sliding doors from the main level lead to a walkout patio, a lovely spot to sit and take in the surrounding greenery. The finished basement also features a walkout, leading directly to a private hot tub nestled beneath the trees your own secluded retreat, perfect for unwinding year-round. A double-car garage offers convenient parking and extra storage. Whether you're drawn to fishing, riverside walks, or simply enjoying the slower pace of small-town life, this move-in-ready bungalow offers a wonderful opportunity to live surrounded by nature and community. With two walkouts and a rare wooded backdrop, this cozy, well-kept home is a hidden gem in the Hastings market. (id:61423)
Exit Realty Liftlock
487 Fairbairn Road
Kawartha Lakes (Verulam), Ontario
A custom-built gem nestled in the scenic community of Bobcaygeon. Discover the perfect blend of comfort, craftsmanship, and contemporary design that this exceptional home offers. No detail has been overlooked here with 3 spacious bedrooms, 3 full bathrooms, 2 powder rooms, the epitome of detail in the fine chef's kitchen featuring heated floor, stainless appliances, granite counters and a custom island with live-edge counter. A 4-season sunroom gives you panoramic views and natural light in every season. The main floor family room has cathedral ceilings and a 2-sided propane fireplace making your living space warm and inviting. A finished walkout basement which is perfect for entertaining, guest space, or a home office, 3 pc bathroom, as well as a fully sound insulated home theatre room with surround sound wiring. All this and more with a beautiful finished loft above the attached 3-car garage (heated & insulated), a separate garage (insulated) for your RV or toys, hot tub, 20 x 30 commercial greenhouse, fenced yard for the kids and dogs, fruit trees, landscaped on a 1.4 acre lot and situated on a municipal road. The Kawartha Lakes region offers a wonderful lifestyle with boating, fishing and golfing all within a few minutes away, together with shopping, restaurants and within 1 hour of the GTA. (id:61423)
RE/MAX Hallmark Eastern Realty
40 Indian Trail
Kawartha Lakes (Lindsay), Ontario
Welcome To Your Own Slice Of Cottage Life, Without Leaving The Convenience Of Town! This Beautiful Raised Bungalow Nestled On A Mature 139 Ft X 140 Ft Lot, Has Undergone A Spectacular Remodel Inside And Out, Featuring An Expansive Open-Concept Layout That Is Perfect For Entertaining And Family Gatherings. The Show-Stopper Kitchen Has Been Designed With Chefs In Mind, Featuring An Oversized Island With Solid Wood Cabinets & Newer Stainless Steel Appliances ('22). Enjoy Spacious Primary Bedroom With Walk-In Closet, Updated Bathrooms, A Fully-Finished And Ultra-Functional Basement, Including A Family Room With Above Grade Windows, Wet Bar Area, 4-Piece Bath With Heated Floor, Spacious Bedroom Or Office Space. Additional Bonus, Oversized 24x24' Insulated 2-Car Garage With 100 Amp Service - Ideal For Car Enthusiasts Or Extra Storage! The Backyard Boasts A Generously-Sized Lawn, Garden Shed, And Trees, And Is Large Enough For Kids And Pets To Fully Enjoy Year-Round, With Privacy! Located In A Welcoming Community That Is Walking Distance To Boat Lunch And Dock On Sturgeon Lake, Annual Community Activities Like Snow Mobile Racing, Ice Fishing And Massive Yard Sale. EXTRAS: Exceptional Upgrades Complete In 21-24 Include: New Appliances, Washer/Dryer Unit, New Doors On Attached Garage, All Windows, Exterior Doors, Vinyl Siding, Exterior 1' XPS Foam, Soffit/Fascia/Eavestrough, Roof On Attached Garage, Upgraded 200 Amp Panel, New Garden Shed & Lower Level Bathroom Heated Floors & Laminate Flooring. Whether You're Looking For A Full-Time Residence Or A Getaway Retreat, This Home Is Move-In Ready And Packed With Value! (id:61423)
Exp Realty
1861 Young's Point Road
Smith-Ennismore-Lakefield, Ontario
CHARMING 3-SEASON COTTAGE ON KATCHEWANOOKA LAKE. Welcome to your dream getaway on Katchewanooka Lake, just north of the storybook town of Lakefield where you're minutes away from pizza, golfing, shops, banks and more! This sweet and charming 3-bedroom, 1 bath cottage is situated on over 1/4 acre with 50 feet of waterfront on the Trent Severn Waterway. Step inside to discover an inviting open-concept floor plan, featuring great flow from the kitchen to the living and dining areas. Enjoy cozy evenings by the woodstove, perfect for taking the chill out of cooler nights. The cottage boasts updated windows and roof, ensuring peace of mind, while newer vinyl floors in some areas add a fresh touch. The living/dining area opens up to a perfectly sized deck, offering stunning views of the backyard and lake. Mature trees and thoughtful landscaping provide privacy, making this an ideal retreat. The property includes a cute Bunkie with two sets of bunks, perfect for overflow guests, and a convenient storage shed. Begin your summer adventure by taking the charming stone walkway from the parking area down to the cottage. Whether you're looking for a serene escape or a place to create lasting memories with family and friends, this delightful cottage on Katchewanooka Lake is the perfect choice. Don't miss this opportunity to own a piece of paradise! (id:61423)
RE/MAX All-Stars Realty Inc.
28 Rustlewood Avenue
Kawartha Lakes (Manvers), Ontario
Discover unparalleled luxury living in this stunning ranch bungalow showcasing impeccable craftsmanship with stone and hardboard exterior. Nestled on 1.75 acres in a sought-after executive neighborhood, this property offers the perfect blend of privacy and convenience for commuters with easy access to Hwy 115 and 407.The meticulously landscaped grounds feature impressive Armour stone accents, Trex decking, and an elegant pergola. Entertain in style around your inground salt water pool, surrounded by thoughtfully designed privacy landscaping. Unwind in your private hot tub accessible directly from the primary suite.Step inside to experience the sophisticated open concept living area and gourmet kitchen. The culinary enthusiast will appreciate the large center island with premium stone countertops, professional gas stove, and convenient walk-in pantry. French doors provide seamless access to the expansive deck for indoor-outdoor entertaining.The formal dining room boasts coffered ceilings and oversized windows that flood the space with natural light. Beautiful engineered hardwood flooring flows throughout the main level, elevating the home's elegant aesthetic.The luxurious primary retreat features a coffered ceiling, direct access to the deck and hot tub, generous walk-in closet, and a spa-inspired 5-piece ensuite with walk-in tiled shower and soaking tub. Two additional main floor bedrooms share a stylish 4-piece ensuite.The thoughtfully designed layout includes main floor laundry with convenient garage access. The lower level entertainment zone dazzles with a spacious recreation room, game area, wet bar, and California shutters throughout.Complete with a 3-car attached garage and countless upgrades throughout, this exceptional residence represents luxury living at its finest. (id:61423)
Royal Service Real Estate Inc.
29 O'neil Street
Kawartha Lakes (Lindsay), Ontario
Attention first time home buyers/investors! Up for sale is a 4 bedroom detached house in the heart of Lyndsay ON, sitting on a premium lot, this home is less than 2 years old with a functional floor plan, the main floor is airy and bright with an open space layout, the den in the main floor can be used as an office, an extra bedroom or a dinning room. The laundry is located on the second floor for extra convenience. with a legal separate entrance to the basement, the basement has a permit of 2 bedroom basement apartment, the basement is roughly finished, it is framed up. Buy as is and finish it yourself to save money! 29 O'Neil Street backs on to a serene pond for added privacy, Close proximity to big box retailers! (id:61423)
RE/MAX Royal Properties Realty
35 Killdeer Drive
Kawartha Lakes (Omemee), Ontario
Tucked Away On A Quiet Street In The Sought-After Orange Corners Community, This Beautiful Bungalow Sits On Just Over An Acre, Offering Privacy And Space Only Minutes From Peterborough. The Open-Concept Main Floor Features Gleaming Hardwood, Large Windows That Fill The Space With Natural Light, And A Tastefully Updated Kitchen (2020) With A Large Centre Island, Quartz Counters, Farmhouse Sink, Gas Range, Stainless Steel Appliances, Backsplash, And Undermount Lighting. The Spacious Living And Dining Area Flows Seamlessly From The Kitchen, Making It Perfect For Hosting Family And Friends With Ease. The Primary Bedroom Includes A Walk-Out To The Deck And A 3-Piece Ensuite With A Jacuzzi Tub, While Two Additional Bedrooms And A 4-Piece Bathroom Complete The Main Level. Step Outside To An Expansive Deck (2024), Perfect For Entertaining Or Relaxing To The Sounds Of Nature, With A 6-Seater Hot Tub (2017), Gazebo, And Above-Ground Pool. The Fully-Finished Basement - With Access From Both The Main Floor And A Separate Entrance Through The Garage - Offers A Complete In-Law Suite With A Full Kitchen (2023), Stainless Steel Appliances, Eat-In Area, Open-Concept Family Room With Gas Fireplace, Bright Bedroom With Oversized Windows, 4-Piece Bath, And Spacious Laundry/Mudroom. Freshly Painted In 2025, This Home Also Includes Abundant Storage, Parking For 12+ Vehicles, And A Custom Garden Shed. Don't Miss This Exceptional Opportunity To Enjoy Country Living With City Convenience! (id:61423)
Exp Realty
14 Mathison Street W
Havelock-Belmont-Methuen (Havelock), Ontario
Craving the serenity of quite, this is the home for you, situated high off the street with tremendous views stands this impressive century home with 3 large bedrooms, 2 baths, spacious livingroom, kitchen with eat -in area, diningroom, main floor laundry with washer & dryer, large mud, sunroom, and to top it off a lovely patio with a private rear yard. Did I mention the attached garage, gas furnace (2022) and Air Conditioner (2024) . This is a great home for entertaining family and friends. Move in ready! (id:61423)
Royal Heritage Realty Ltd.
485 Barnes Crescent
Peterborough (Otonabee), Ontario
Spacious elevated Bungalow in prime south end location. Featuring 2+2 bedrooms and 2 baths. Large open Living room / Dining room. Lower level is finished with bathroom and 2 bedrooms and large windows makes for bright space. Situated on a Crescent in the perfect family neighborhood. Steps from the local public and High school and transit. Minutes from all amenities, Costco, walking trails and Fleming College. Loads of natural light throughout the home and open concept living and dining space. Has been freshly painted throughout, You are sure to enjoy this well kept home that offers in-law suite possibilities as well. This house is perfect for first time buyers, investors or families. (id:61423)
RE/MAX Hallmark Eastern Realty
189 Cedarshores Drive
Trent Hills, Ontario
Peaceful Country Living on a Private 1-Acre Treed Lot with Deeded Trent River Access! Welcome to 189 Cedarshores Drive where comfort, privacy, and nature merge together. This charming 3-bedroom, 2-bathroom home is nestled on a beautifully treed, one-acre lot, offering a tranquil escape from the everyday. Enjoy deeded access to the Trent River -perfect for boating, fishing, or simply soaking in the peaceful waterside surroundings. Step inside to discover a bright, modern kitchen, updated bathrooms and windows, and convenient main-floor laundry. The spacious primary bedroom features a private 3-piece ensuite and a walk-in closet, providing a comfortable and quiet retreat at the end of the day. Relax in the enclosed back porch on warm summer evenings or take in the peaceful views from the spacious front porch. Additional features include a heated garage for year-round comfort, a partially finished basement with an extra room and roughed-in bathroom offering great potential for future living space or customization. A GenerLink system adds convenience and peace of mind during power outages. Ideally located just minutes to Havelock or Norwood, and a short drive to Peterborough. This property offers the perfect balance of rural charm and modern convenience. Don't miss this rare opportunity! Book your private showing today! (id:61423)
RE/MAX Hallmark Eastern Realty
11 O'connell Court
Kawartha Lakes (Lindsay), Ontario
Drive to the end of the quiet cul de sac to discover this charming bungalow. Pleasing curb appeal with a pie lot, brick front, attached garage, and covered front porch. Step inside and find 1064 sqft of space on the main floor, including 2 bedrooms and semi ensuite bathroom. The eat in kitchen is where you will find main floor laundry tucked away, and access to the spacious multi tier deck. The basement is nearly finished, just missing your final touches by picking out the flooring. Downstairs is a rec room with a gas fireplace, a 3rd bedroom, large windows, and a 3 piece bathroom. Fenced backyard, great for dogs. Peaceful and sought after cul de sac with pride of ownership evident in the neighbourhood. (id:61423)
Royal LePage Kawartha Lakes Realty Inc.
Lt 22 Kirkfield Road
Kawartha Lakes (Eldon), Ontario
Beautiful 1 acre building lot surrounded by farm fields with no neighbours offering total privacy. Parcel is 208x208 cleared and dry with driveway already in place and hydro at the road. Located 4km south of Kirkfield on west side of Kirkfield Rd. 10 mins Mitchell Lake or 15 mins to Balsam Lake. (id:61423)
RE/MAX Country Lakes Realty Inc.
