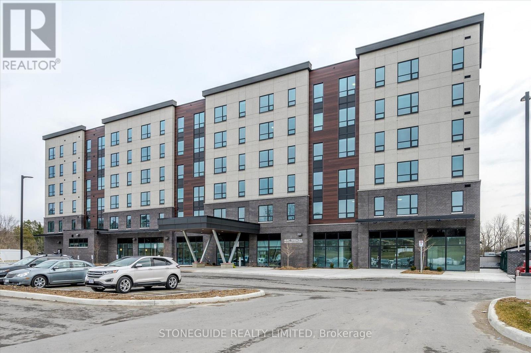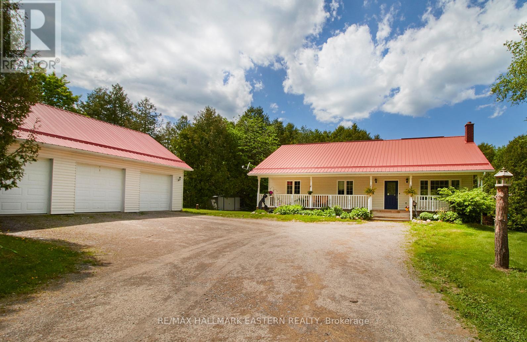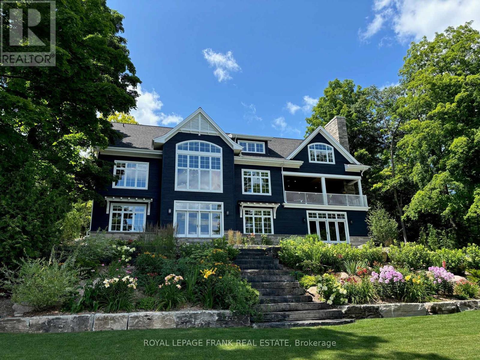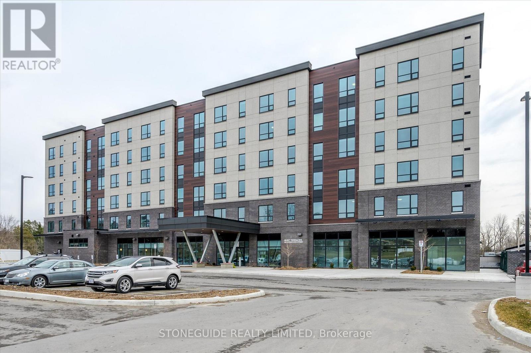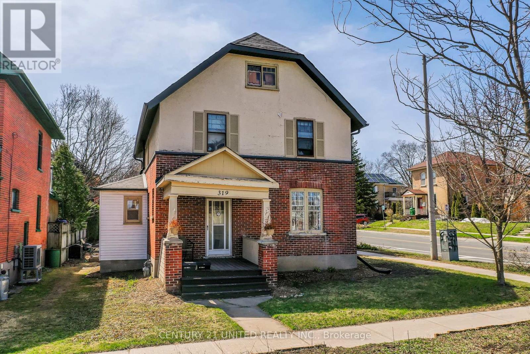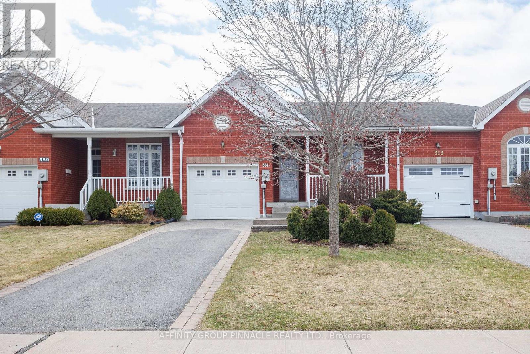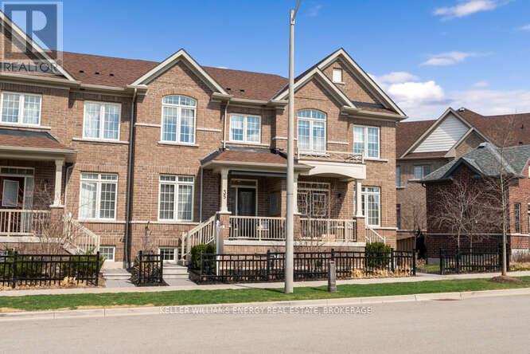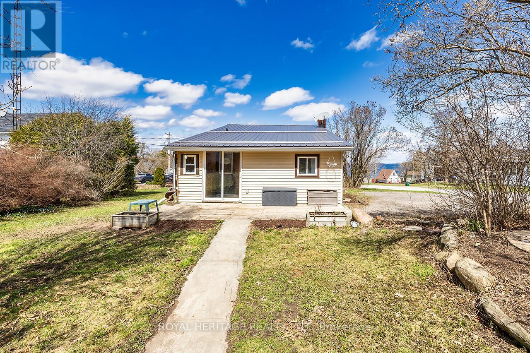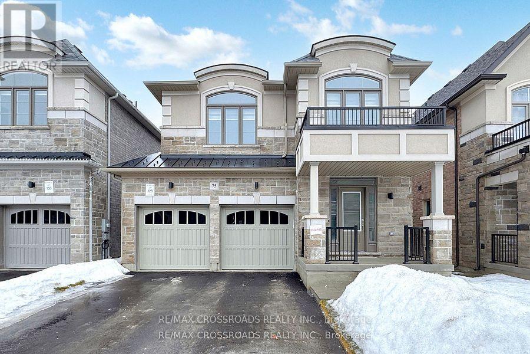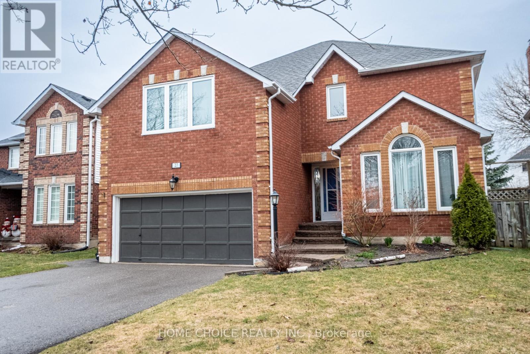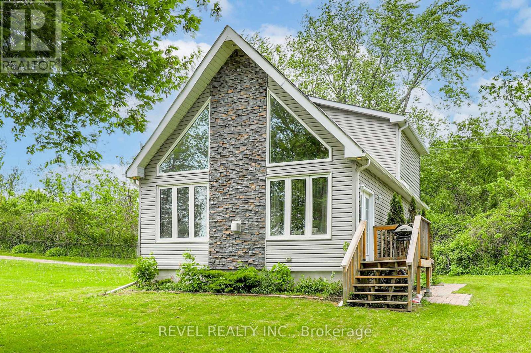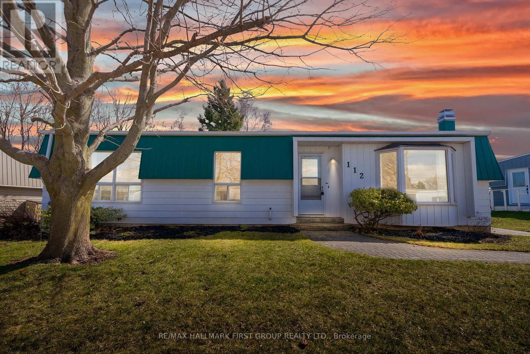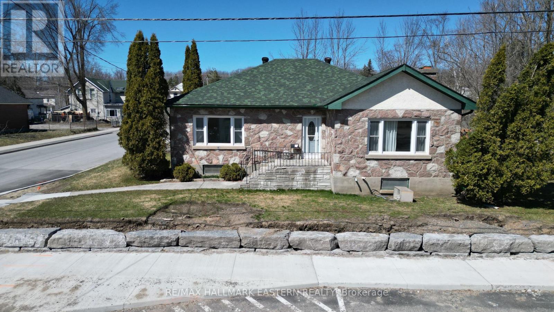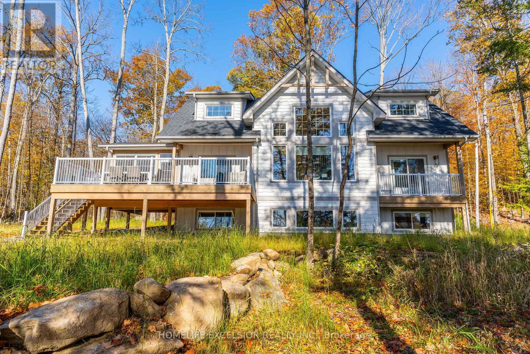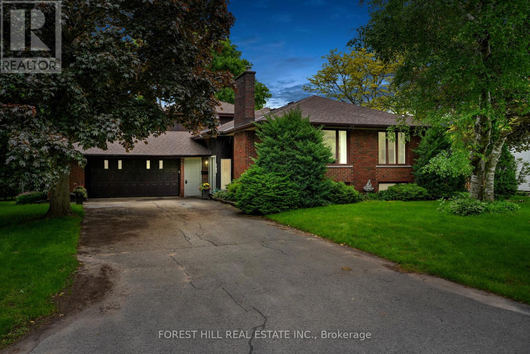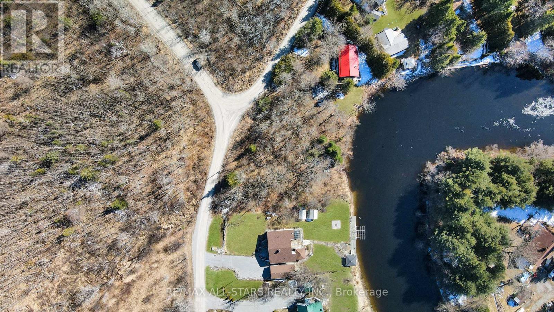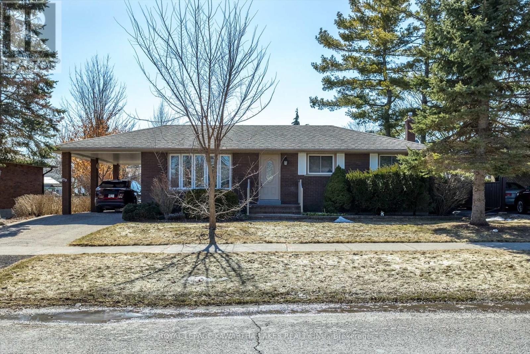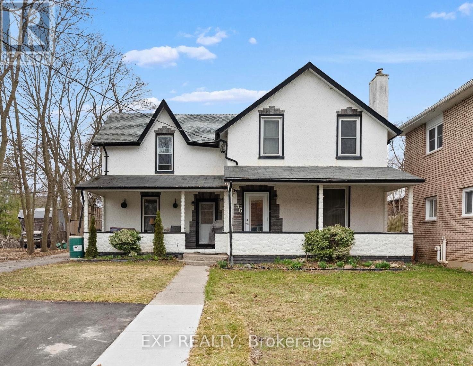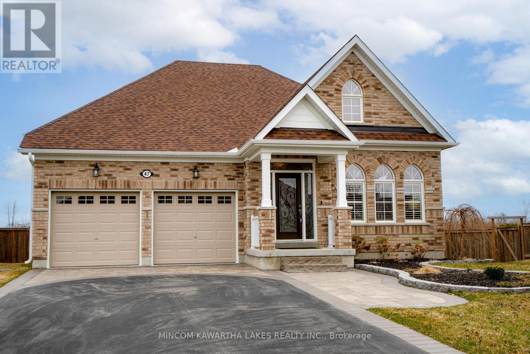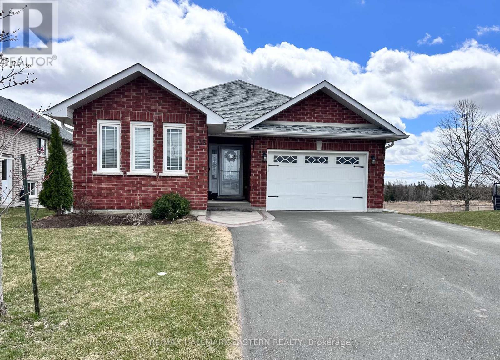420 - 555 Bonaccord Street
Peterborough (Monaghan), Ontario
Great 2 bedroom apartment unit in a newer 6-storey building adjacent to parks and trail. This unique building offers a restaurant and the VON is on-site if someone needed to arrange for potential care. Each unit comes with in-suite laundry, 3 piece bath with walk-in accessible shower, large windows and loads of natural light. This building has many unique features to offer. The main floor has a beautiful welcoming concourse with stone wall and gas fireplace. A dining room/restaurant is available for tenants who have the option of purchasing a meal plan. Each unit comes with one assigned parking spot and the option to lease an extra spot, if needed. Great location close to shopping, downtown and the Jackson Park Trail right across the road. (id:61423)
Stoneguide Realty Limited
664 Syer Line
Cavan Monaghan, Ontario
Escape to the woods! In desirable Cavan Monaghan Township, "Cedar Ridge" is approximately 25 private acres of Nirvana offering a 2005 built 5 bedroom Ranch Bungalow with front verandah and walk-out basement, detached 3-bay 35.34 x 22.8 ft Garage/Workshop with storage loft, Municipal zoning and outbuildings for animal Daycare business, Pond, Trails through the Woods, and the "Maple Lodge" Forest Cabin on the Back Seven. This is two parcels of land separated by a freight railway, on two separate Deeds, being sold as one package. The house on the front parcel is efficiently heated by a combination wood & oil forced-air furnace system with central air conditioning. Natural light and warmth radiate through grand windows in an open concept great room with cathedral ceiling. Practical features include a metal roof, hardwood flooring and two walk-outs to the back deck on the main level, oodles of custom-built kitchen cabinetry and counter space, and an unfinished family room in the basement with glass door walkout to the backyard which could easily be converted to a second kitchen and living space for a 2nd family apartment. The potential future uses for home and business are endless, and the location is prime: Just 2 minutes drive west of the Millbrook GO Transit Depot at the Syer Line intersection of Hwy 115, providing quick access to Hwy 407 and GTA, or north to the City of Peterborough. Downtown Millbrook, the Coolest Village on the Planet, is less than a 7 minute drive south. Click the multi-media link for property website with aerial photos & video, additional pictures and information. (id:61423)
RE/MAX Hallmark Eastern Realty
2491 Hiawatha Lane
Smith-Ennismore-Lakefield, Ontario
This newly built lake home on Clear Lake is a testament to luxury and craftsmanship. With 6,100 square feet of living space, this property offers both grandeur and comfort, set against the backdrop of breathtaking lake views. A grand foyer and great room with 20-foot ceilings and exposed timber beams creates a dramatic and inviting space as soon as you enter the home. Exquisite custom cabinetry and high end fixtures are found throughout, including an incredible chef's kitchen with Wolf and Sub-Zero appliances. An elegant covered porch with wood burning fireplace and outdoor kitchen are found just off the kitchen offering the best of indoor/outdoor living. Four bedrooms and 5 bathrooms in main house, including a second floor primary retreat featuring ensuite, laundry, spacious walk in closet, den and office. The property includes a two-car garage and a detached three-car garage with a storage loft, offering plenty of space for vehicles and additional storage needs. An 1,100 square foot fully winterized two-story boathouse with two more bedrooms provides a charming and private retreat right on the water. Enjoy deep swimming off the dock and plenty of entertaining space at the water's edge. Immaculate landscaping enhances the natural beauty of the property, which backs onto a conservation area with walking trails. Whether you are hosting guests in the expansive great room, enjoying the tranquility of the lake, or taking advantage of the many amenities Stoney Lake has to offer, this property promises a lifestyle of unparalleled comfort and style. Click on "More Photos", below, for aerial video, additional photos and more. (id:61423)
Royal LePage Frank Real Estate
220 - 555 Bonaccord Street
Peterborough (Monaghan), Ontario
Great 2 bedroom apartment in a newer 6-storey building adjacent to parks and trail. This unique building offers a restaurant and the VON is on-site if someone needed to arrange for potential care. Each unit comes with in-suite laundry, 3 piece bath with walk-in accessible shower, large windows and loads of natural light. This building has many unique features to offer. The main floor has a beautiful welcoming concourse with stone wall and gas fireplace. A dining room/restaurant is available for tenants who have the option of purchasing a meal plan. Each unit comes with one assigned parking spot and the option to lease an extra spot, if needed. Great location close to shopping, downtown and the Jackson Park Trail right across the road. (id:61423)
Stoneguide Realty Limited
319 Elias Avenue
Peterborough Central (Old West End), Ontario
This charming AVENUES duplex has loads of character - perfect for investors, contractors or first time buyers looking to get into the market while getting income from the second apartment. Located in the Old West End, close to the hospital, transit routes, downtown restaurants and shops. Situated on a sunny corner lot with fenced yard and convenient parking for 3 vehicles. The main floor unit offers 2 spacious bedrooms, nice sized living room with a decorative fireplace and eat in kitchen. The second unit also has 2 bedrooms, full kitchen, and separate laundry hook up. A pre inspected home. Current tenant is on month to month rent. A great opportunity! (id:61423)
Century 21 United Realty Inc.
361 Wallace Drive
Kawartha Lakes (Lindsay), Ontario
Welcome to this inviting raised bungalow townhouse, built in 2004, nestled in a sought-after neighborhood of Lindsay. This home offers a perfect blend of comfort and convenience, ideal for those seeking main-floor living with easy access to local amenities. Spacious Layout: This 2-bedroom, 2-bathroom home features a combined living and dining area with walkout access to a private backyard patio, perfect for relaxing or entertaining. Enjoy a generously sized primary bedroom with a bright window, his and hers closets, and a walk-in shower in the ensuite bathroom. A well-sized second bedroom on the main floor is complemented by a convenient 4-piece bathroom. The kitchen boasts a practical layout, making meal preparation a breeze. The home features nice high ceilings and large windows, enhancing the airy and open feel throughout. Laundry is conveniently located on the main floor with direct access to the attached single-car garage, which offers additional storage and parking space. The basement is partially finished with high ceilings, providing ample storage and potential to create your own personal oasis. Situated in a desirable area of Lindsay, this home is close to various amenities, including shopping, places of worship, schools, the local recreation center, golf, boating, all ensuring everything you need is within reach. This townhouse offers a unique opportunity to enjoy comfortable living in a prime location. (id:61423)
Affinity Group Pinnacle Realty Ltd.
35 Donald Powell Crescent
Clarington (Newcastle), Ontario
Executive Townhouse Living At Its Finest. Welcome To This Luxurious Executive Townhouse Showcasing Custom High End Finishes And True Turn Key Living. First Time Offered. This Stunning Home Is Perfect For The Discerning Buyer Seeking Low Maintenance Elegance With Every Upgrade Already In Place. Open Concept Main Floor, Featuring A Spacious Dining Area Open To The Gourmet Kitchen Outfitted With Professional Grade Appliances, Upgraded Cabinetry and Expansive Island. The Adjacent Family Room Offers Warmth And Style, With Walk-Out To Deck Complete With Awning And Balcony Privacy Screens. Ideal For Entertaining Or Relaxing In Comfort. The Second Floor Features A Generous Primary Retreat With A Walk -in Closet Fitted With Custom Built-In's And Spa Inspired Ensuite Bath. Two Additional Bedrooms Provide Comfort and Function For Guests Or Family. Elegant Hardwood Flooring Flows Throughout. The Finished Lower Level With Recreation Room Offers Versatile Additional Living Space. With Direct Access To The Double Car Garage, A Well Appointed Laundry Room And Ample Storage. Ideal For An Executive First Time Buyer, Professional Couple, Or Those Downsizing Who Don't Want To Compromise On Style, Quality Or Convenience. This Property Is a Rare Opportunity. (id:61423)
Keller Williams Energy Real Estate
5052 Boulton Street
Hamilton Township (Bewdley), Ontario
Panoramic Views of Rice Lake from your Deck. Attention first time home buyers or down sizers. This 2 + 1 bedroom bungalow features a fully finished basement and is move in ready. Updated kitchen & bathroom. Freshly painted and well kept home. Huge double detached garage with a carport offers tons of storage. Ideal for the outdoor enthusiast. Nice sized yard with room to roam and garden. Located on a quiet street mere steps to Rice Lake, Restaurants, Marina's, Park, Pharmacy and more! Boat Launch in town. Well & Septic in good working order. Recent updates include Steel Roof (2019) Eavestrough (2021) UV Light (2022) Furnace (2023) (id:61423)
Royal Heritage Realty Ltd.
75 Ed Ewert Avenue
Clarington (Newcastle), Ontario
Beautiful 2-Storey Treasure Hill-Built Home In A Quiet Neighbourhood of Newcastle!! Less then 2 years old Home with 9' Ceilings & Open Concept Layout, 4 Bedrooms & 4 Upgraded Ensuites & Walk out Basement !! Double Car Garage W/ 4 Total Parking Spaces! Modern Kitchen, Quartz Countertop, Oak Staircase, Engineered Laminate Flooring Throughout, Main Floor Laundry, Entry from Garage & Much Much More!! This Home Is Located Within A Family-Friendly Neighbourhood!! Close To All Amenities Including Hwy 115 & Hwy 2, GO Station, Stores, Schools, Banks, Parks, Plazas, Libraries, Churches... (id:61423)
RE/MAX Crossroads Realty Inc.
27 Doncaster Crescent
Clarington (Newcastle), Ontario
Open House Saturday April 26 & 27 (2pm-4pm). Beautiful large family home in a family friendly neighbourhood close to great schools and parks. Spacious 5 bed, 4 bath detached home with a finished basement! Walk into your freshly painted, large foyer. French doors to living and dining room that can be left open or closed for more privacy. Great sized living room with large windows looking out to your front yard with tons of natural light. The dining room is nice and cozy off the fully renovated kitchen. Kitchen welcomes you with stainless steel appliances, quartz counters, pantry with B/I drawers and tons of storage. Large kitchen island with built-in drawers and seating for the family. Patio doors off the kitchen lead out to a beautiful large deck with a gazebo with space to entertain. Large backyard with tons of space for family, friends or children to play on the swings. Step into your cozy family room with a fireplace and railings looking into your breakfast area. Main floor has laundry which includes built in cabinets with side entrance and garage access! Wood staircase leading you to the second floor with a sunken primary room which includes a dressing area and a 5pc ensuite w/renovated shower.4 other spacious bedrooms for ample space and a 5 piece bathroom on the second floor w/renovated tub make this perfect for a large family! Finished basement offers a large rec room with a built-in bar, an extra room that can be used for a gym or office. Includes built-in shelves in furnace room and additional storage closets plus a 3 piece bathroom and a cold cellar. Don't miss out on this well loved and taken care of family home! (id:61423)
Home Choice Realty Inc.
128 Wakeford Road
Kawartha Lakes (Mariposa), Ontario
Discover your dream escape at 128 Wakeford Rd, a delightful cottage nestled on the tranquil northwest shore of Lake Scugog. This modern, year-round cottage/home boasts 3 spacious bedrooms and 1 well-appointed bathroom. Step into an open-concept living, dining, and kitchen area with vaulted ceilings and a striking floor-to-ceiling stone propane fireplace. The bright white kitchen features solid surface countertops, complemented by an eat-in dining nook with direct access to the deck.The main floor includes a serene primary suite and a full bathroom, while the upper level offers two large bedrooms with breathtaking lake views. Situated at the end of a quiet road, the property is surrounded by picturesque fields to the north and offers beautiful steps leading down to the dock and platform.Perfect for entertaining, this property promises endless waterfront adventures and stunning sunrises and sunsets. The private and well-maintained home exudes pride of ownership and is self-sufficient. Conveniently located just minutes from Lindsay and Port Perry, 128 Wakeford Rd is the ultimate forever getaway. Schedule a showing today and experience the magic for yourself. (id:61423)
Revel Realty Inc.
112 Bluffs Road
Clarington (Newcastle), Ontario
Charming 2-Bedroom Bungalow in Wilmot Creek Community! Welcome to your new oasis in the vibrant adult living community of Wilmot Creek ! This Beautifully updated two-bedroom, two-bathroom bungalow is the perfect blend of comfort & modern convenience. A complete professional overhaul has transformed this home into a fresh & inviting space. Enjoy the benefits of all-new finishes throughout, incl. a fresh coat of paint in every room. The galley kitchen feat. brand new cabinets offering ample storage, topped with luxurious granite countertops & new vinyl floor. You'll love cooking with new stainless steel appliances a wide sink, stylish faucet & elegant light fixtures. Both bathrooms have been completely renovated! The main bathroom boasts a new tub with shower surround, complemented by a sleek vanity, toilet, mirror & light fixture. The ensuite bathroom offers similar updates for your convenience & privacy. Relax in the front living area feat. a charming wood-burning fireplace, perfect for cozy evenings. The living area & bdrms are adorned with laminate flooring that adds warmth & style. Central heating & air conditioning (Installed in 2017) ensure your comfort in any season while the newly spray-foamed crawl space provides superior insulation. A separate laundry room with an updated baseboard heater offers practicality & ease. Two convenient sheds are attached to the house - one accessible from inside the laundry room & the second from the backyard. The larger shed is perfect for storing your golf cart, lawn mower & other outdoor accessories.This listing comes with a golf cart, lawn mower, and a gas BBQ, making your outdoor activities enjoyable and hassle-free! Enjoy the vibrant lifestyle offered in the Wilmot Creek Community, which features amenities such as a golf course, pool & recreation center perfect for socializing & staying active! The exterior vinyl siding was freshly painted in October 2022, giving the home great curb appeal Monthly fees $1,315.81 incl. tx. (id:61423)
RE/MAX Hallmark First Group Realty Ltd.
19 George Street E
Havelock-Belmont-Methuen (Havelock), Ontario
| HAVELOCK | Sitting on the corner of George & Victoria sits this welcoming 3-bedroom, 1.5-bath bungalow that is just steps from the public school, park with splashpad, baseball diamond, arena, walking trails, restaurants, and shopping. This home offers amazing curb appeal a great blend of character and potential, ideal for smaller families or those looking to downsize with convenience in mind. The main floor features a spacious living room with classic century-style hardwood flooring, a bright eat-in kitchen, three versatile bedrooms (one of which could easily serve as a family room), and a full bath.The partially finished basement expands your living space with a rec room, office, 2-piece bath, laundry area, and multiple utility and storage rooms which are ideal for hobbies or future renovation opportunities. Enjoy year-round comfort with a modern natural gas forced air furnace and central air (note: A/C unit is aging and may require replacement). Located on George Street, which is currently undergoing a complete refresh with new armour stone retaining walls, upgraded roadways, walkways, and infrastructure: this property is poised to benefit from the neighborhoods transformation. Just 30 minutes east of Peterborough. (id:61423)
RE/MAX Hallmark Eastern Realty
1284 True North Road
Dysart Et Al (Dudley), Ontario
Welcome to this Brand-New, Fully Furnished Custom-Built Masterpiece by Linwood Custom Homes, with Interiors Curated by Lakeshore Designs. Every Detail in this Exceptional 3,253ft Home Exudes Quality and Elegance, Featuring Four Spacious Bedrooms and 4.5 Bathrooms. Nestled on the Tranquil Shores of Drag Lake in Haliburton, the Property Boasts Breathtaking Lake Views from the Living room floor-to-ceiling windows. The Chefs Kitchen, Fully Equipped with Luxury Miele Appliances, is Designed to Inspire any Cook. This Fully Furnished Lakeside Retreat Comes with a Private Dock, Offering 150 feet of Clean Sandy/Rocky Shoreline with Southern Exposure On A 1 Acre Lot , Perfect for those in search of a Comfortable Year-Round Residence or Seasonal Getaway. Offered Completely Turnkey! Includes All Appliances & High End Furnishings, Tarion Warranty. (id:61423)
Homelife Excelsior Realty Inc.
RE/MAX Professionals North
285 Cottonwood Drive
Peterborough (Monaghan), Ontario
Welcome to Cottonwood Drive! This Spacious Light Filled Brick Bungalow has 3+2 Beds, 3 Baths and a Spacious Open Concept Floor Plan. Featuring a Beautiful Custom Designed Kitchen w/ an Oversized Island & Quartz Countertops that is open to the Living, Dining and Stunning Solarium. From the 2 Car Garage Walk into the Main Floor Pantry/Laundry & Mud Room, Down the Hall is the Generous Family Room W/ Brick Fireplace. 2 Bedrooms are on the Main Floor & Walk Upstairs to your Private Primary Bedroom that Features a Double Walk-in Closet and Ensuite with an Oversized Glass Walk-in Shower W/ 24 Carrot Gold inlay. The Bathroom Fixtures are Imported from Italy. Downstairs you will walk into your Ample Rec. Room and 2 more Bedrooms, A Craft Room W/ a 3rd Fireplace and a Crawl Space for lots of additional Storage. This Beautiful home sits on a Park Like Corner Lot With a Regulation Sized Inground Pool in one of Peterborough's most sought after neighbourhoods. An Absolute MUST SEE! (id:61423)
Forest Hill Real Estate Inc.
2115 Rudell Road
Clarington (Newcastle), Ontario
Welcome to 2115 Rudell Rd, located in the highly sought-after neighborhood of Newcastle, Ontario. This well-maintained two-storey detached home by Lindvest features four bedrooms and two and a half bathrooms. The main floor showcases beautiful hardwood flooring, while the second floor is newly adorned with laminate flooring and includes spacious bedrooms. The second floor is flooded with natural light, and the primary bedroom boasts two large walk-in closets, along with an ensuite four-piece bathroom. For added convenience, laundry facilities are also located on the second floor. This home is ideally situated near schools, parks, public transit, shops, and major highways. Don't miss this fantastic opportunity! (id:61423)
Home Choice Realty Inc.
Lot 0 Kozy Kove Road
Kawartha Lakes (Burnt River), Ontario
Located in a quiet rural neighbourhood of Burnt River, this 0.59 acre lot offers great possibilities. Accessible via County Rd 121, the property boasts 160 feet of waterfront on the Burnt River. The lot has recently had some bush clearing done. Located approximately 15 minutes to Fenelon Falls, Bobcaygeon and Kinmount areas. (id:61423)
RE/MAX All-Stars Realty Inc.
159 Adelaide Street N
Kawartha Lakes (Lindsay), Ontario
This 3+ one room home has a finished basement open rec room, two full bathroom with basement bath having heated floors, newly renovated room in the basement with plenty of closet Space for all your storage needs. features of this property includes an inground pool with a new liner and coping (2024 )other upgrades include furnace and hot water heater (2017). All new updated breaker panel. Location of this property is close to all amenities, hospitals, and transit routes home, great starter family home or perfect for a retirement couple enjoying all Lindsay has to offer (id:61423)
Royal LePage Kawartha Lakes Realty Inc.
56 Ranney Street N
Trent Hills (Campbellford), Ontario
Dont miss this fantastic opportunity to live in the desirable waterfront community of Campbellford. This picturesque 2-storey home features 4 bedrooms, 3 bathrooms, and is situated on a large, private lot. The property includes a detached workshop ideal for hobbyists, gardeners, or additional storage. A separate entrance from the front porch leads to a private second living space, offering the perfect opportunity for multi-generational living, a home office, or potential rental income. Located just steps from downtown Campbellford shops, restaurants, schools, parks, and the scenic Trent-Severn Waterway. This home offers the perfect blend of small-town charm and modern convenience. (id:61423)
Exp Realty
1695 Killoran Road
Selwyn, Ontario
LOCATION, LOCATION, LOCATION! Your dream of country living without sacrificing convenience starts here! Huge lot! Low taxes! No water bill! This beautifully updated 4-bedroom, 2-bath home offers the perfect blend of rural charm and modern comfort, just minutes from both Peterborough and Lakefield. Step inside to discover a bright, open-concept main floor with large windows that flood the space with natural light. Enjoy cooking in the large kitchen with new cabinetry and relax in style around the cozy gas fireplace in the living room. The main floor features luxury vinyl plank flooring and is complemented by new carpet upstairs and fresh paint throughout. The spacious bonus room on the main floor features a striking vaulted shiplap ceiling and a separate entrance ideal for a home office, gym, business space, games room or family hangout. Upstairs, you will find four generously sized bedrooms, each with ample closet space. Updates include: New furnace, new gas fireplace, new hot water tank and new bathroom fixtures. This is a rare opportunity to own a move-in-ready home with room to grow in a prime location. Don't wait, come and see it for yourself! Updates include: Furnace (2024), Gas Fireplace (2024), HWT/UV Light(2024), Kitchen (2024), Flooring (2024) (id:61423)
Bowes & Cocks Limited
16 Lime Street
Kawartha Lakes (Somerville), Ontario
A charming newly renovated bungalow. It features 3 bedrooms and 2 bathrooms, with an ingenious layout that maximizes space utilization. The total land area is up to 6,479.87 square feet, providing a spacious outdoor area. Seller spent $100k+ for the whole house renovation, rear yard abutting w. rear road, easily adding rear yard/garage parking. Sewer, new roof/window/door in 2024, rear yard new renovated one room bungalow can be the 3rd bedroom or office. The above-ground area is cozy and inviting. Open-concept design, the entire home is bright and airy. The kitchen is newly renovated in a modern style with S/S appliances. All three bedrooms offer a comfortable and roomy feel. The master bedroom with an ensuite 3pcs bathroom. Living room with large windows ensuring excellent lighting. A newly built wooden patio outside is a great place for relaxation. Extra two sheds in the rear yard, the larger one around 130sqft with new laminated floor and new painting, can be one office room or the 4th bedroom. It only takes a 2-minute drive to supermarket, LCBO, bank, parks & several restaurants. 3-minute drive to Ridgewood Public School. Close to Gull River, allowing you to fully enjoy the lakeside scenery. (id:61423)
Le Sold Realty Brokerage Inc.
941 Northey's Bay Road
North Kawartha, Ontario
Dream cabin in the woods... Surrounded by 5.5 acres of complete treed privacy overlooking Stoney Lake. Follow the scenic driveway through the forest to this charming 4 season board & batten cabin that was custom built in 2018. Slide open the barn doors and step into bright open concept living space, where rustic charm meets modern comfort. Soaring vaulted ceilings, cozy woodstove, adorable custom kitchen that leads to stunning sunroom with swinging daybed to watch the sun set through the trees. Bask in complete natural privacy from the back deck, front porch and landscaped firepit, perfect for unwinding under a blanket of stars. Built for year-round enjoyment with a metal roof, propane boiler and WETT-certified woodstove, with laundry hookup & extra storage hidden behind sliding barn doors. Enjoy ultimate privacy from a serviced year round municipal road, around 20 mins to the amenities of Lakefield and Apsley. Experience nature's year round spectacle with wildlife wandering by and the seasons changing around you from this true hidden gem in the woods (id:61423)
Ball Real Estate Inc.
47 Logan Lane
Kawartha Lakes (Lindsay), Ontario
Luxury Living on the Lindsay Golf Course! Welcome to your dream retreat! Nestled on a premium lot backing directly onto the pristine greens of the Lindsay Golf Course, this beautifully upgraded 1870 Sq. Ft. 2-bedroom, 3-bathroom home blends modern comfort with refined design and unbeatable outdoor living. Step inside and be greeted by hand-scraped hardwood floors and a soaring (approx. 18 ft.) vaulted feet high ceiling in the living and dining area, bathed in natural light. California shutters provide both elegance and privacy, while upgraded lighting fixtures and a remote-controlled fan/light in the family room add to the ambiance. The chefs kitchen boasts black stainless steel appliances, soft-close cupboards and drawers, and under-counter lighting on a dimmer. A dedicated butler area connects the kitchen to the dining space, ideal for entertaining. Stay connected and efficient with a Nest thermostat and front doorbell/camera system. The primary ensuite pampers with a heated towel rack, and every detail has been thoughtfully curated for comfort and convenience, right down to the extra-large basement windows flooding the lower level with light. Recent upgrades include a brand-new roof and eavestroughs (2024), giving you peace of mind for years to come. Step outside to your private backyard oasis featuring a solid Douglas fir beam pergola, retractable awning, and a stunning composite 2-tier deck with recessed lighting on a timer and a glass-railed upper level. Enjoy evenings in the 7-person hot tub or tending to the raised garden bed this is outdoor living at its best. This home truly checks every box for luxury, functionality, and location. Come experience it for yourself! (id:61423)
Mincom Kawartha Lakes Realty Inc.
35 Darrell Drain Crescent
Asphodel-Norwood, Ontario
**Reel Attached, Watch Now!** Stunning Bungalow in Norwood Park Estates! Welcome to 35 Darrell Drain Crescent, a beautifully upgraded 4-bedroom, 3-bathroom bungalow just a short drive from Peterborough! Nestled in a family-friendly neighbourhood, this home is packed with modern finishes and thoughtful upgrades. Features You'll Love: Bright, open-concept layout with hardwood floors in main living area, White kitchen with quartz countertops, breakfast bar & custom cabinetry, Gas fireplace in the living room & walkout to a large deck with stairs overlooking farm fields & open green space, Primary suite with walk-in closet & 4-piece ensuite, Newly paved, widened driveway with interlock (2022) & 1.5-car attached garage, Finished lower level with brand-new rec room, 2 oversized bedrooms, a custom bath with walk-in glass shower, and a bonus gym/office/den, Gas BBQ hookup on the deck perfect for summer entertaining!, Fully fenced private backyard (2021) with fresh sod (2024), New 8x12 wood shed (2023), Electrical rough-ins for hot tub & electric car charger in garage, Owned water softener & insulated garage walls, All Maytag appliances & window blinds included, Security features: Ecobee smart thermostat, smoke & carbon monoxide detectors. This move-in-ready home offers style, space, and comfort in a sought-after location. Come see it before its gone! MUST SEE TO APPRECIATE!!! (id:61423)
RE/MAX Hallmark Eastern Realty
