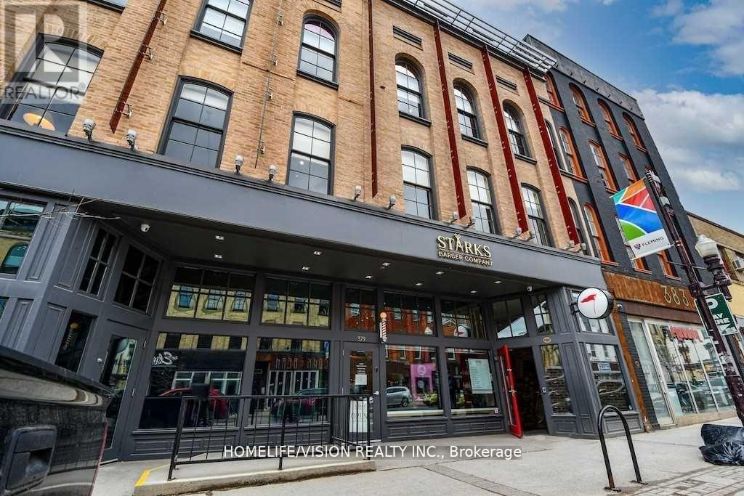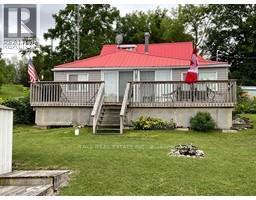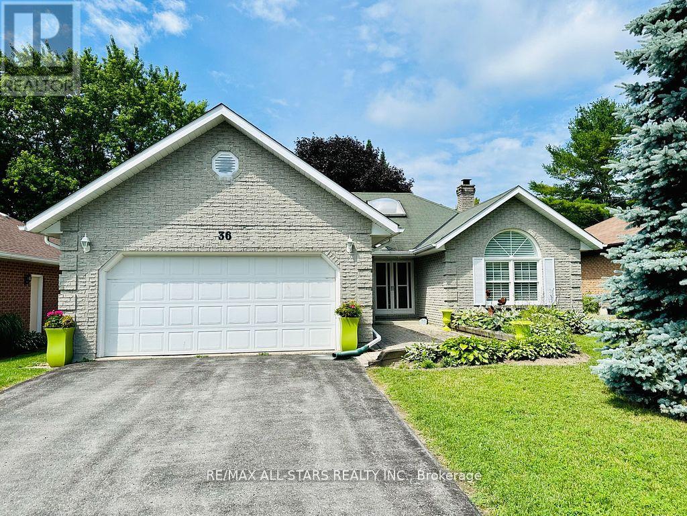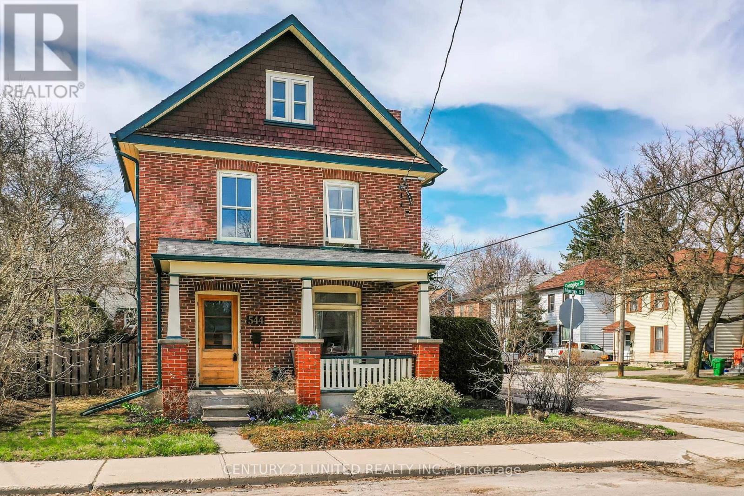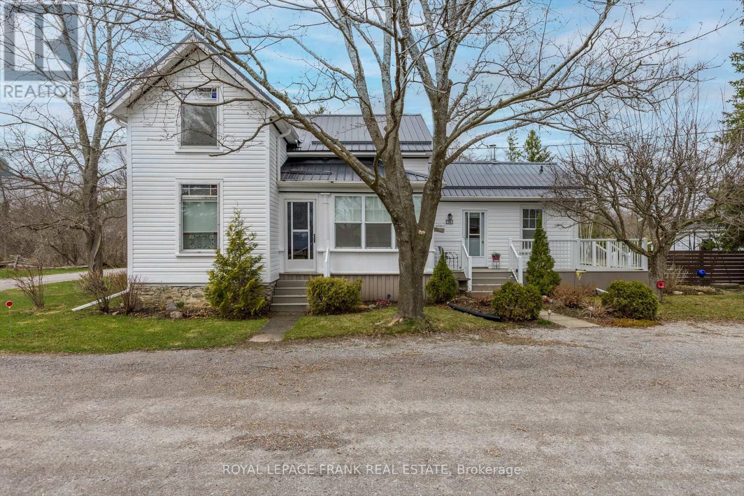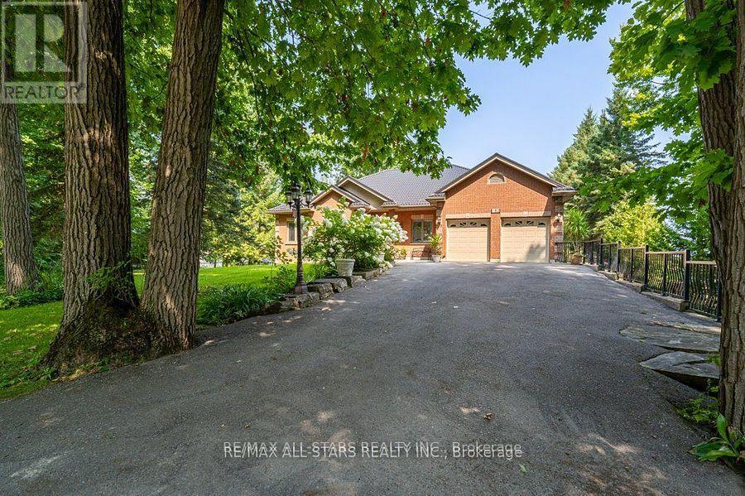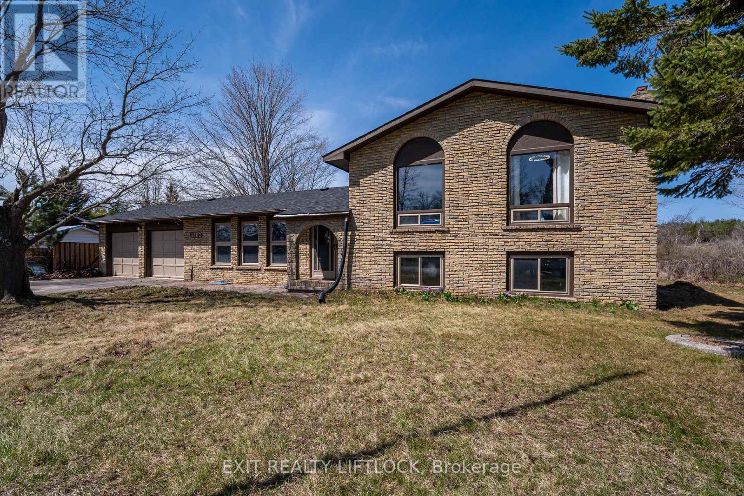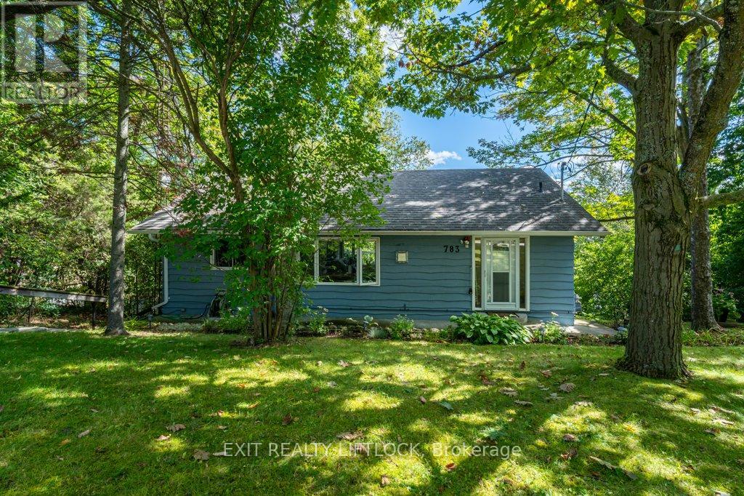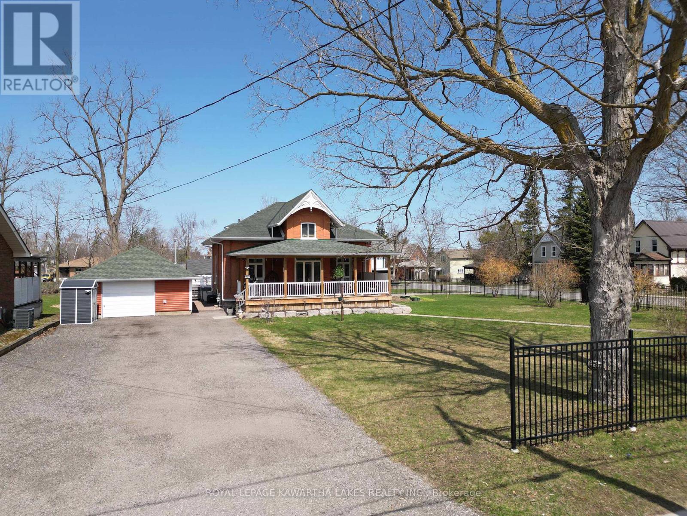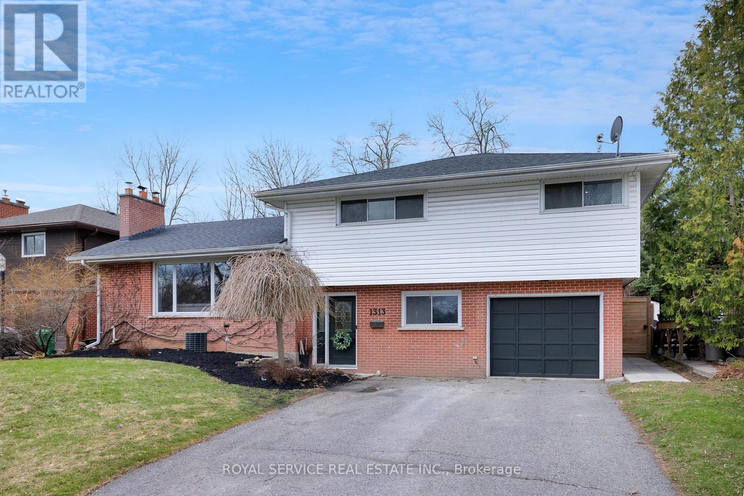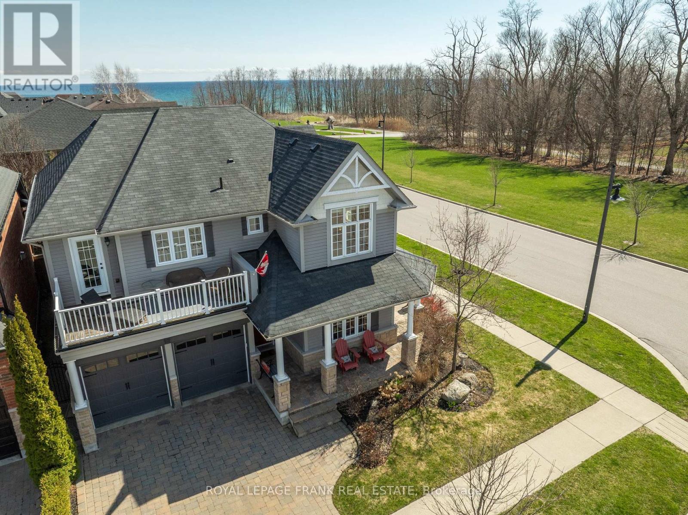379 George Street N
Peterborough (Downtown), Ontario
Located in the heart of downtown, this spacious unit is perfect for a variety of uses with flexible zoning. The building has seen several updates, both inside and out, including a fully dry, usable basement. Inside, you'll love the beautiful upgrades and the high 11'6" ceilings. The commercial space is equipped with a kitchen, bar, and a large banquet hall at the back, which easily could be converted based on your business's needs as permitted by the city. The full glass storefront lets in plenty of light, adding to the bright and open feel. (id:61423)
Homelife/vision Realty Inc.
62 Centennial Lane E
Trent Hills (Campbellford), Ontario
Enjoy your summer in this lovely 2 bdrm cottage on the Trent, just 1.5 hrs east of Toronto or 5 minutes to Havelock or 10 minutes to Campbellford, a turn key operation. Recently renovated with exposed beams and a woodburning fireplace (not certified). Cottage sleeps 10. Full length deck plus seating area at waterside, great place for watching the sunset or the boats go by. A great loft with ample room for additional beds or games room. Close to shopping, fishing, boating, swimming and golfing. A true oasis in beautiful Trent Hills. (id:61423)
Ball Real Estate Inc.
36 Russell Hill Road
Kawartha Lakes (Bobcaygeon), Ontario
This beautiful brick bungalow has been completely renovated in 2022, offering refined elegance and luxurious finishes throughout. From the moment you step inside, you'll appreciate the attention to detail and upscale upgrades that make this home truly exceptional. Featuring a brand-new propane furnace, central air conditioning, and a propane fireplace, this home ensures year-round comfort. The interior showcases sleek new flooring, electric window blinds, and a brand-new kitchen outfitted with stainless steel appliances and sophisticated cabinetry. The primary suite is a true retreat, complete with a spa-inspired en-suite featuring a dual vanity, glass-tiled shower, and a generous walk-in closet. Step outside to a private, fully fenced backyard, ideal for entertaining. Enjoy a three-season sunroom, stone patio, propane BBQ directly hooked into main tanks, perfect for hosting family and friends. Additional highlights include a double attached garage, a spacious main floor laundry room, and ample storage throughout the home. This turn-key property blends modern luxury with effortless functionality perfect for those seeking comfort and style in beautiful Bobcaygeon. (id:61423)
RE/MAX All-Stars Realty Inc.
544 Murray Street
Peterborough Central (North), Ontario
Welcome to this charming and well-appointed 2.5-storey home. Perfectly located within walking distance of downtown shopping, restaurants, the hospital, transit routes and schools, this home offers both convenience and community in a peaceful, family-friendly neighbourhood. The curb appeal begins with beautifully landscaped gardens, a welcoming covered front porch, and a fully fenced yard with access to both a private driveway and a detached garage. Inside, the home blends character and comfort with spacious living and dining areas, a functional kitchen, and a convenient main floor powder room. Original details like trim, doors, and moldings enhance the home's timeless appeal. Upstairs, you will find three comfortable bedrooms and a full bathroom. The third floor offers flexible bonus space ideal as additional bedrooms, a home office, or a kids' retreat. The clean basement offers plenty of storage along with a designated laundry area. Ready for you to move in and make it your own. Dont miss the opportunity to view this gem in one of Peterborough's most charming neighbourhoods. This is a pre-inspected home. (id:61423)
Century 21 United Realty Inc.
14 Carr Street
Otonabee-South Monaghan, Ontario
Welcome to peaceful country living in Lang Village just north of Keene and just 19 minutes east of downtown Peterborough. This immaculate and well cared for 1.5 storey century home sits on quiet street a short walk from the Indian River for Kayaking, canoeing and swimming. There is an updated eat in cherrywood kitchen, an updated main floor bathroom, an open concept living room and a main floor family room with a propane fireplace. Off the dining room is a 3-season sunroom overlooking the park like lot. It has a maintenance free steel roof, a newer propane furnace, a backup generator, single garage plus a carport and a 2pc bathroom upstairs with 3 bedrooms plus an office or storage room. Your search for the perfect country home ends here in the quaint village of Lang. (id:61423)
Royal LePage Frank Real Estate
182 Charlore Park Drive
Kawartha Lakes (Omemee), Ontario
A Nature Lovers Paradise! This 4-season waterfront home or cottage offers 100' of waterfront on Pigeon Lake that leads to all the Trent System has to offer. Step inside to discover a bright interior with 10' high ceilings, large principal rooms, 4 bedrooms, 2 bathrooms, main floor laundry, dining room, kitchen and living room that leads to your upper deck facing the lake. The walkout basement includes 9' ceilings with a massive entertaining space, wet bar, wood stove, 2 bedrooms and bathroom, that could be easily converted to an in-law suite if desired. This space is ideal and versatile for hosting and entertaining family and friends. The property boasts modern conveniences including a life time metal roof, standby generator, two-car garage with bonus shop below, 2 paved drives for up to 15 car parking including RV parking if needed. A newer metal gazebo sitting on stamped concrete near the dock makes it easy to enjoy all activities Pigeon Lake has to offer. (id:61423)
RE/MAX All-Stars Realty Inc.
1802 Young's Point Road
Selwyn, Ontario
Welcome to this beautifully updated 4-bedroom, 2-bathroom home nestled in the heart of the Kawartha's. Freshly painted and boasting a modern, open-concept layout, this property combines style, comfort, and functionality for today's lifestyle. Step inside to discover a fully renovated kitchen with contemporary finishes and quartz countertops, perfect for entertaining or family meals. The spacious main bathroom has also been completely transformed, offering a sleek, spa-like retreat. With plenty of room for a growing family or those who work from home, the additional office space provides flexibility and convenience. Enjoy the tranquility of backing onto open farmland-no rear neighbours and peaceful country views right from your backyard. A 2-car garage adds plenty of storage and parking, while the deeded water access to beautiful Lake Katchewanooka is the cherry on top. Ideal for boating, kayaking, or summer swims just steps away. Don't miss your chance to own a stylish, move-in-ready home in one of the area's most desirable communities! (id:61423)
Exit Realty Liftlock
26 Prospect Street
Selwyn, Ontario
Wow says it all! This beautifully updated 2 storey home in the desirable community of Lakefield sits on approximately 1/2 acre lot within walking distance to all amenities. Built in 1883 this 4 bedroom, 2 bath home offers historic charm and modern convenience. Open concept living and dining space with gleaming hardwood flooring, a renovated country kitchen with cork flooring loads of cabinetry, butcher block countertops and gas fireplace. Newer renovated main floor bath. Convenient mudroom off of kitchen. Upstairs you'll find designated office space on the upper landing as well as 3 bedrooms, along with an updated spacious main bathroom with soaker tub. At the rear of the house, accessible by its own separate entrance is a self-contained nanny suite. Outside you'll find a south-facing covered porch and deck, lush mature landscaping that provides the ultimate in privacy and tranquility, along with a large utility shed. Basement is high and provides lots of storage space. Updated features include 200 amp electrical service, steel roof, 4 year old windows, 3 year old high efficiency gas furnace and more. Located on the edge of the charming village of Lakefield, you'll have easy access to boutique shops, cafes, schools, and outdoor recreational opportunities. Don't miss your chance to own this one-of-a-kind property. (id:61423)
Royal LePage Frank Real Estate
783 Fife's Bay Marina Lane
Smith-Ennismore-Lakefield, Ontario
FOUR SEASON COTTAGE/YEAR ROUND HOME. Chemong Lake Waterfront! Discover peaceful waterfront living in this charming 2+1 bedroom, 2-bathroom bungalow, nestled on 110 feet of Chemong Lake shoreline. Perfectly blending privacy with convenience, this home is ideal for year-round living, offering easy access to local amenities and just a short drive to the city. The main level welcomes you with an inviting open-concept layout, bathed in natural light that accentuates the stunning water views from multiple vantage points. Downstairs, a walkout basement awaits, featuring a second kitchen, making it perfect for accommodating guests or as a private in-law suite. The entire home enjoys two heat sources electric baseboard heat and natural gas replica wood stoves comfort is assured throughout the seasons, ensuring warmth and coziness during chilly winter nights. Outside, step onto the extended deck where mornings are best spent savoring a freshly brewed coffee amidst the tranquil and private natural setting, complete with captivating wildlife sightings. Don't miss this rare opportunity to own a private lakeside sanctuary that offers both seclusion and accessibility a place where every season brings its own unique charm and relaxation. (id:61423)
Exit Realty Liftlock
14 Elgin Street
Kawartha Lakes (Lindsay), Ontario
Step Into A Piece Of Lindsay's History With This Stunning Century Home Bungalow w/ Loft, Fully Restored In 2019 And Nestled On A Prestigious 0.38 Acre Corner Lot In The Sought-After North Ward Neighbourhood. From The Moment You Arrive, The Beautifully Landscaped Yard Lined With Majestic Corkscrew Willows And Featuring Two Driveways Sets The Tone For The Exceptional Character Found Throughout. Inside, You're Greeted By Soaring 11.5ft Ceilings, Engineered Hardwood Flooring, Crown Moulding, And Original Restored Interior Window Shutters That Add Charm You Simply Can't Recreate In A New Build. The Spacious Main Floor Boasts A Remodelled Kitchen With Granite Countertops, Stainless Steel Appliances, Gas Stove, And A Large Island Perfect For Entertaining. The Living/Dining Area Features An Electric Fireplace & Powder Room. The Main Level Primary Bedroom Offers A Private Ensuite With A Tiled Shower, Marble Countertop Double Sinks & Clawfoot Tub. A Loft-Style Bedroom Or Flex Space Provides Easy Access To Attic Storage, And The Fully Finished Basement Includes Two Additional Bedrooms, 3-Piece Bath, Laundry Area, And Plenty Of Dry Storage Space. Outside, Enjoy The Covered Front Porch And A Detached 1.5-Car Heated Garage (20x30) That's Ideal For A Workshop Or Hobbyist. With Updated Windows, Furnace, A/C, And Gas Water Heater, This Home Is Move-In Ready And Waiting For It's Next Chapter. All This Just A Short Walk From Downtown Lindsay, Surrounded By Well-Kept Heritage Homes In A Quiet, Family-Friendly Neighbourhood. (id:61423)
Royal LePage Kawartha Lakes Realty Inc.
1313 Hazeldean Avenue
Peterborough Central (Old West End), Ontario
Desirable "Old West End"! Mature Treed Mid Century Neighborhood Convenient To Downtown, Hospital & All Amenities. 3 Bed, 3 Bath 4 Level Side Split Recently Updated From Top To Bottom With A Contemporary Rustic/Industrial Vibe Mixed With Cool Authentic Character & Features Like Original Hardwood Floors And Light Oak Staircase. Gorgeous Custom Cabinetry by Hickory Lane Kitchens In Peterborough Throughout. Full Kitchen Reno Includes Newer Appliances, Breakfast Bar With Stools, Cooktop, Wall Oven, & Apron Sink Open To Large Dining Area With Built-In Bench Seating & Custom Storage Drawers. Spacious Living Area With Gigantic Sunny Front Window & Gas Fireplace Flanked By Built-In Custom Shelving. Idyllic Principal Bedroom Includes 3 Piece Ensuite With Slate Floors, Glass Shower & Quartz Countertop. Walk-In closet With Custom Cabinetry & Rustic Rolling Barn Doors. 2nd & 3rd Bedrooms Are Very Large & Include Original Hardwood Floors, Double Closets With Sliding Barn Doors & Huge Windows. Main Bathroom Includes Slate Floors & Leathered Granite Countertop. Off The Large Entryway You'll Find A Huge Mud Room With More Amazing Custom Cabinetry, Modern Porcelain Floor Tile, Live Edge Countertop, Large Beverage Fridge & Garage Access. If That's Not Enough....Steps Away Main Floor Laundry Room With Matching Custom Cabinetry, Quartz Countertop, Backyard Access & 3 Piece Bathroom With Stand Up Shower & More Quartz. Just Keep Going! Large Finished Basement Family Room With Of Course....Custom Cabinetry & Cool Rustic Decor. If You Have Time, Head Into The Private Backyard With Huge New Deck, Gazebo, Hot Tub & Cute Garden Shed. Incredible Family Home With More High End Updates Than You Can Count. There's Nothing Like It Out There! Ask Your Agent To Print The List Of Updates For You Or Pop Into The Open House This Weekend, Grab A Feature Sheet & Take A Look For Yourself! (id:61423)
Royal Service Real Estate Inc.
357 Shipway Avenue
Clarington (Newcastle), Ontario
Experience luxury lakeside living in the prestigious Port of Newcastle. 357 Shipway Avenue presents a unique opportunity to acquire a distinguished Kylemore built family home situated on a premium corner lot across the street from Samuel Wilmot Nature Preserve and steps away from Lake Ontario. This stunning home has been upgraded throughout, and is the epitome of quality. Featuring 10ft & 9ft smooth ceilings on main floor with crown moulding and hardwood flooring. The custom chef's kitchen offers granite countertops, a huge centre island, custom cabinetry, built-in wall oven & microwave with a gas cook-top & stainless steel appliances. The kitchen extends into a servery with custom built in cabinetry with a bar fridge. An open concept breakfast area overlooks the private fully fenced backyard, with a walkout to the landscaped patio, gazebo & water feature. Gas BBQ hookup available. The family room includes a double sided fireplace that connects to the formal dining room with coffered ceilings. A formal living room at the front of the home overlooks perennial gardens and a wrap around porch. Completing the main level is a mudroom with laundry, pantry & access to the double car garage. Ascend the grand staircase, a statement in itself, to 4 spacious bedrooms, each with access to an ensuite bathroom. The primary bedroom is a sanctuary, with a 5-piece primary ensuite that has heated floors, a large jetted tub, glass shower, double sink & linen closet. Enjoy unparalleled views of Lake Ontario and forested nature reserve from your primary bedroom balcony. An additional bonus space with hardwood flooring is ideal as a home office or study. The fully finished basement includes a gas fireplace, and is a cozy recreation space for entertaining or relaxing. This home is perfect for nature lovers, located a short distance to Bond Head Parquette Pier, beach & Newcastle marina. Membership available for the Admirals Club with pool, hot tub, fitness centre, library & movie room. (id:61423)
Royal LePage Frank Real Estate
