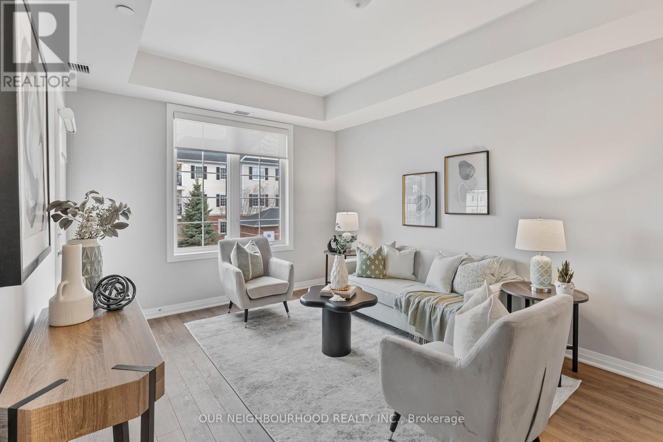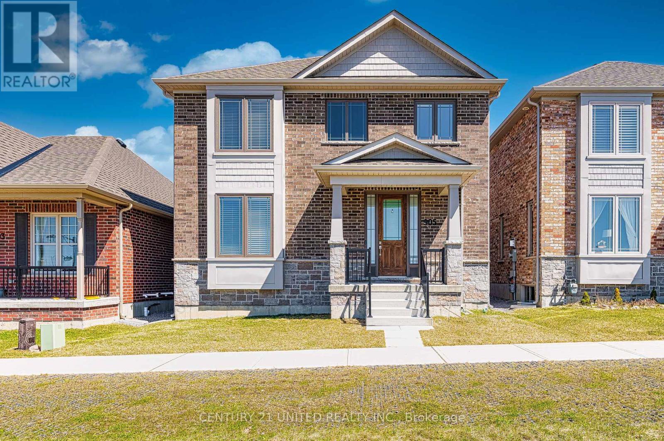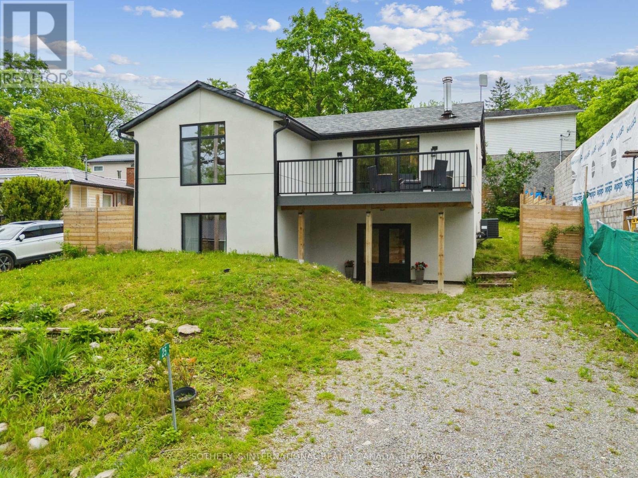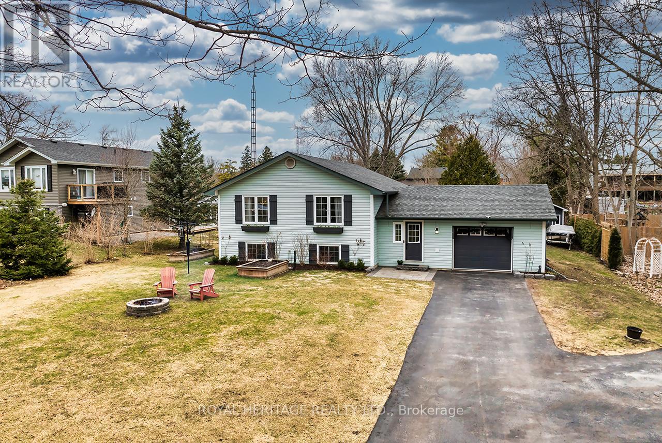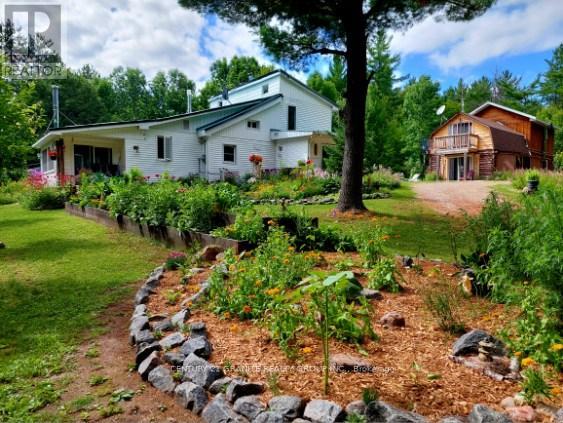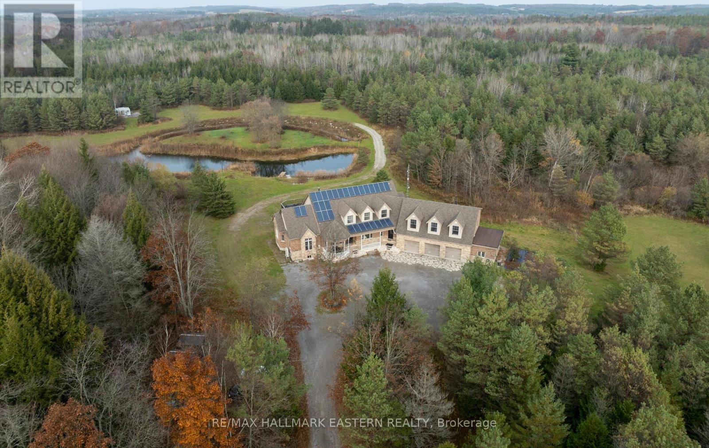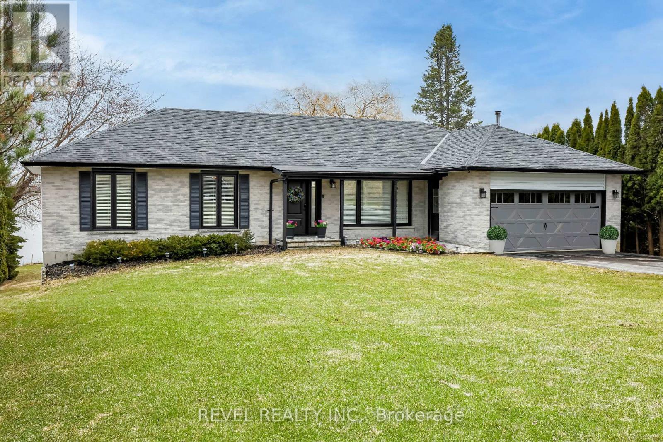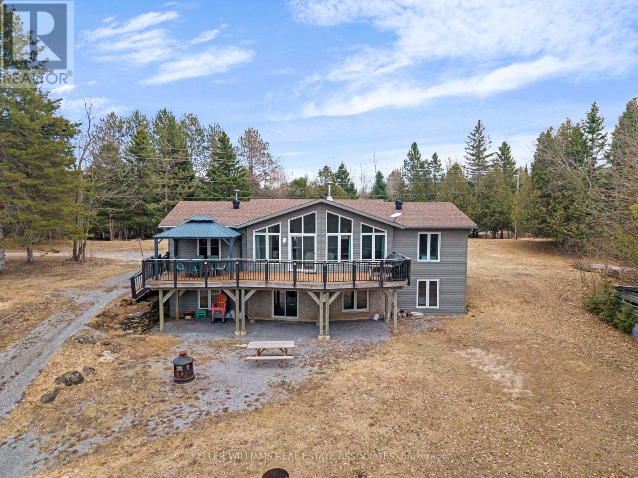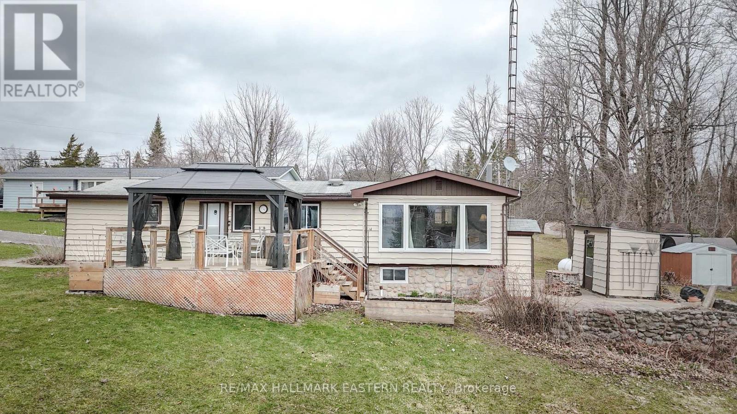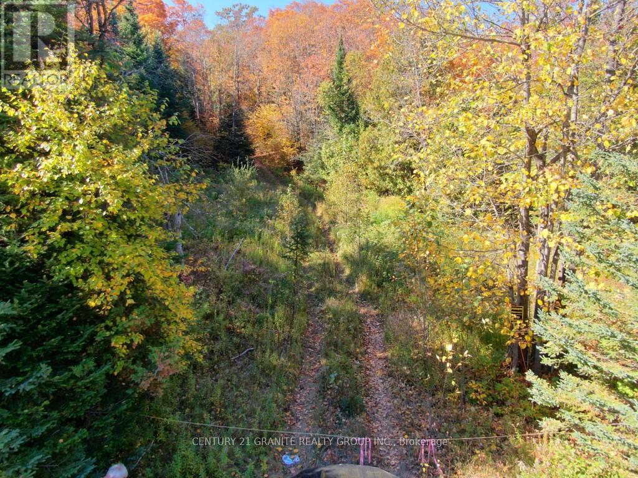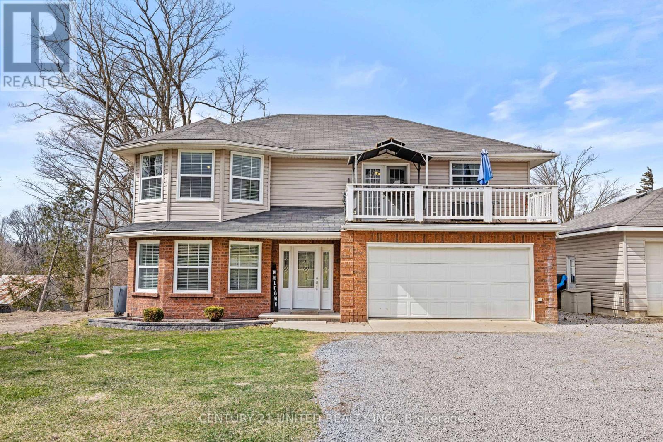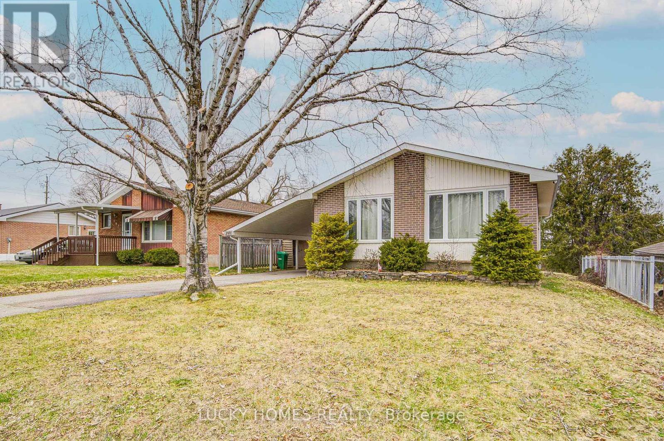211 - 65 Shipway Avenue
Clarington (Newcastle), Ontario
Welcome to this beautifully maintained condo designed for comfort, convenience, and a community-oriented lifestyle! In the heart of Newcastle, this 2 Bed+ Den, 2 Bath suite offers modern finishes, amenities, and social activities right at your doorstep. The versatile den adds flexibility, making it ideal for a home office, reading nook, or additional storage. As a resident, you'll have ownership of an underground parking space, with access to an elevator, providing safety and smooth entry to your vehicle. This Open-Concept Living including the over sized balcony, makes for a spacious, sun-filled layout, a perfect home for those seeking low-maintenance, and a lifestyle centred around connection and engagement. (id:61423)
Our Neighbourhood Realty Inc.
905 Bitten Lane
Peterborough North (North), Ontario
Welcome to 905 Bitten Lane! This stunning two-storey brick home sits on a premium lot and looks onto a large green space just steps from the front door. This house offers approximately 1,900 sq ft of above-grade living space. The main floor is a bright open-concept layout, featuring 9-foot ceilings. The kitchen has quartz countertops, a beautiful island, walk-in pantry, and an abundance of cabinetry. From the kitchen, step through the sliding glass doors onto a brand new stone patio. The combined living and dining area centres around a cozy natural gas fireplace and large window with peaceful views. The second floor has 3 spacious bedrooms, providing room for the whole family on the same floor. The large primary bedroom is a private retreat, complete with a walk-in closet and luxurious 4-piece ensuite with a freestanding tub and glass walk-in shower. The finished basement adds even more living space, including a fourth bedroom, a 3-piece bathroom, and a versatile recreation area perfect for guests, a home office, or a growing family. The garage has also been upgraded with drywall and a new epoxy floor. Located walking distance to multiple parks, green space and public transit. A short drive to shopping, gyms, and other everyday amenities, this home offers both comfort and convenience. Book your personal viewing today. (id:61423)
Century 21 United Realty Inc.
25 Silver Birch Street
Kawartha Lakes (Dunsford), Ontario
Escape to the wonderful waterfront community of Thurstonia! Luxe Scandi-inspired four-season home just under 1800 square feet of total living space with 4 bedrooms and 2 bathrooms. Renovated top to bottom in 2022 with high quality finishes. Bright and airy, high ceilings, beautiful stucco exterior and black framed windows. Engineered hardwood floors throughout and oak staircase, composite deck off dining room with aluminum railings. Gorgeous kitchen with stainless steel appliances, quartz counter, marble backsplash. Wood stove in the dining room, main floor laundry, pax closets in the primary bedroom and hallway. New exterior and interior doors, updated hardware, baseboards and trim. Central air added plus, deck and new fence in the backyard. The village of Thurstonia has two public beaches with weed free swimming and north west exposure for blazing sunsets. Public boat launch and marina with dock spaces to rent. Only 20 minutes to Bobcaygeon and Lindsay. An hour and a half from the Greater Toronto Area (GTA). Offers anytime. (id:61423)
Sotheby's International Realty Canada
7130 Poplar Dr Drive
Hamilton Township (Bewdley), Ontario
** OPEN HOUSE SAT & SUN 1-3pm ** Located on a Picturesque Tree Lined street you'll find this impeccably maintained Raised Bungalow offering 2 + 2 Bedrooms and 2.5 Baths. This Home is completely turn key and rests on a level 90ft x 168ft lot. The large foyer is welcoming and offers convenient garage access & ample storage space. The main floor benefits from an open concept design and is filled with natural light. Main floor laundry & powder room. Generous sized bedrooms and a 4pc ensuite bath. Enjoy the warmth of your natural stone gas fireplace in the fully finished basement. Offering above grade windows, rec room, 2 large bedrooms & a full bathroom. The property is landscaped featuring perennial gardens & a fire pit. For the gardeners a bonus is the Greenhouse & Asparagus patch. Many updates in recent years including shingles (2016) Shed (2016) Driveway (2019) Furnace (2019) Fireplace (2021) Decks (2022) Greenhouse (2022) HWT Owned (2024) Conveniently located a short walk to Rice Lake, Marina's Restaurants, Public Boat Launch. Drilled Well with excellent water quality and 12/GPM pump rate. Septic System in good working order. Well Record, Septic Use Permit, Survey on File. 10 Min to Port Hope & 15 Min to PTBO. 401 & 407 Nearby. (id:61423)
Royal Heritage Realty Ltd.
322 Kuno Road
Carlow/mayo (Carlow Ward), Ontario
VERSATILE 29-ACRE RETREAT FOR FAMILY LIVING OR INCOME DREAMS, this property offers endless potential. Its a family haven lived-in across the two buildings, and it's brimming with potential for more, with plumbing for two future kitchens.MAIN RESIDENCE: Renovated in 2017, this open-concept home features soaring ceilings, hand-hewn beams, and hardwood floors. A sunroom and five decks invite relaxation, while two bedrooms, a spacious upstairs retreat and a cozy downstairs room provide comfort. A full bathroom, cozy woodstove, cookstove, and heat pump ensure warmth. Upgraded insulation, electrical, and a steel roof add efficiency, and a fenced backyard with a beautiful gazebo, offers pet-friendly space.EXPANDED LIVING SPACE: Built in 2015, this second building includes two large bedrooms with ensuites and balconies (one with a walk-in closet), a full bathroom, and two recreation rooms pool table/TV/darts. Roughed-in for 2 kitchens, it's ideal for guests or rentals. Baseboard heating and a woodstove.OUTDOOR OASIS: Enjoy perennial gardens, raised beds, fruit trees and a greenhouse. A firepit on gently sloping land is perfect for quiet evenings. Outbuildings include a woodshed, storage shed(s) and a large storage unit. Property is teaming with wildlife.EVERYDAY EASE: Two septic systems, a deep well, and a year-round road (school bus route) ensure convenience. Starlink included!LOCATION: Minutes from rivers, a skate rink, beach, playground, and trails, perfect for outdoor enthusiasts. This property is ready for family life or investment. Schedule a tour today! (id:61423)
Century 21 Granite Realty Group Inc.
1108 Sandy Hook Road
Kawartha Lakes (Pontypool), Ontario
Calling all multi-generational families, visionaries and entrepreneurs! This rare estate is custom-built and offers an incredible blend of space with an extended family home and three additional separate living quarters, compiling into 4 self-contained living areas making it easy for multiple generations to live together while maintaining privacy. Over 8,200 sq ft of finished space, including 7 bedrooms, 6 bathrooms plenty of room for everyone. The main residence features a skylit foyer, soaring waffle ceilings, chefs kitchen, sun room and a luxurious primary suite with a spa-inspired 5-piece ensuite. Private entrances to each living space ensure flexibility and autonomy for each household. In-floor radiant heating in second legal dwelling above garage and two heat pumps on the property ensures year-round comfort. Ample parking with 13 total spaces (3 in garage, 10 in the driveway) makes family visits or multiple vehicles a breeze. Outdoor perks include 3 stocked ponds, a chicken coop, and a goat barn perfect for hobby farming or self-sufficient living. Income potential via B&B setup or rental suites adds financial versatility. Potential For 4-Plex W/ Zoning Changes. Solar panels generate over $3,000 annually, plus property tax savings if you enroll in the Managed Forest Tax Incentive Program. Convenient location just 1 hour from the GTA and minutes to Hwy 115 means you're close to the city while enjoying rural peace and privacy. This property blends luxury, independence, and functionality ideal for families looking to stay connected while living in their own space or explore the options of subsidizing your mortgage through rental income or entrepreneurial endeavors. (id:61423)
RE/MAX Hallmark Eastern Realty
77 Glassford Road
Kawartha Lakes (Little Britain), Ontario
Experience refined lakeside living in this beautifully crafted custom bungalow, perfectly situated on a spacious lot along a quiet street. Designed for both comfort and elegance, this waterfront home offers breathtaking sunrises over Lake Scugog and golden sunsets across a serene open field an ideal setting for relaxation and entertaining.Step into the open-concept main floor, where high-end finishes meet functional design. The gourmet kitchen features upgraded cabinetry, a walk-in pantry, granite countertops, stainless steel appliances, and a custom island perfect for hosting. Gleaming hardwood floors flow into a stylish dining area and an inviting great room, complete with cathedral ceiling, a cozy fireplace, and oversized windows showcasing panoramic lake views.Walk out onto the expansive deck with sleek glass railings perfect for entertaining or relaxing with your morning coffee or evening wine. The main level offers two generously sized bedrooms, including a primary suite with an upgraded ensuite, a walk-in closet, and patio doors leading directly to the deck. The second bedroom features large double windows, filling the space with natural light. A spacious mudroom connects to the double-car attached garage, offering convenience and ample storage.The finished lower level boasts a large rec room with a natural stone wood-burning fireplace, walkout access to a covered patio and saltwater hot tub, a third bedroom with a walk-in closet and direct walkout to the patio, a four-piece bath, and a dedicated laundry room.Bonus features include a rare dry boathouse with two overhead doors perfect for hobbyists, boaters, or extra storage space complete with 100-amp electrical service.Located just minutes from the charming towns of Lindsay and Port Perry, this property offers the perfect blend of luxury, nature, and community.Make this peaceful lakefront retreat your dream home or seasonal escape. (id:61423)
Revel Realty Inc.
1713 Weslemkoon Lake Road
Limerick, Ontario
*WATERFRONT & WOODLAND SECLUDED COTTAGE GETAWAY* This is the lake life property you've been waiting for - 6.65 acres of serene natural bliss! This expansive gorgeous 2+3 BED 3 BATH chalet-style home can be the perfect destination for fun summer vacations, quick weekend getaways or year-round living. Vaulted ceilings & wall of windows in the great room, picture entertaining large groups of family & friends - where the open concept kitchen serves up good times and everyone gets a spacious bedroom to rest. Walkout from the upper living room to a massive back deck overlooking the private property & lake views. Lower level showcases an amazing sprawling rec room & wet bar - perfect for games, movies and parties. And when this fabulous cottage is not in use, it has the incredible potential for bonus Rental Income!! This double-lot property is on Little Wadsworth Lake - clear & calm so you can canoe, kayak, paddle board or simply swim. And just 500m away is the Boat Launch for the larger lake - where you can rip on motorized boats! Situated in the rural district of Hastings, this area provides rolling hills, scenic routes for cycling or motorcycle rides and plenty of small lakes to discover - an escape from city life with its quiet slow pace for living. Kawartha Highlands Provincial Park or the town of Bancroft are great spots for outdoor adventures. Versatile beautiful home with a year-round municipal paved road, just 3hrs from the GTA - come experience this neck of the woods, this is your heaven on earth! (id:61423)
Keller Williams Real Estate Associates
22 Franklin Street
Curve Lake First Nation 35 (Curve Lake First Nation), Ontario
This charming bungalow is nestled on the shores of Buckhorn Lake in the serene waterfront community of Beausoleil. It has 65 feet of waterfront with a fabulous south facing open lake view. Lots of room to roam on this very large lot! This quaint three bedroom, two and half bath bungalow features outstanding lake views and walk out to the two decks to extend your living out of doors. The one deck has a commanding lake view. Enjoy your morning coffee while enjoying the view of the lake and the beauty of the changing seasons. The open concept kitchen, living and dining room make entertaining easy. Keeping everyone in the conversation. The newer kitchen has a wonderful view of the lake for you to enjoy while you prepare dinner and watch the swans out in the lake. The primary bedroom has an ensuite bath and the main bathroom has been all upgraded in 2023 with a large glass shower. The lower level offers a third bedroom ,family room and a 2 piece bath. There is a walk up from the lower to the outside. This wonderful space has potential for a in-law suite. The home is heated by a forced air propane furnace and it has central air. There is a Generac generator that runs the whole house. Enjoy uninterrupted living during power outages. Never run out of propane, the barbecue is hooked up to the large propane tank. An oversized single car garage, four sheds and a dock complete this fabulous property! This property is located on Leased Land from Curve Lake First Nations. The land lease is 3080.00 + 1675.00 for police and fire service, garbage disposal and road maintenance. There is one time 500.00 owner transfer fee. There are NO LAND TAXES (id:61423)
RE/MAX Hallmark Eastern Realty
Con Ehr Pt Lot 25 M-25 Lot 4
Bancroft (Dungannon Ward), Ontario
Fantastic 155.88 acre property for outdoor enthusiasts or those seeking privacy. With its mature hardwood forest and potential for a maple syrup bush or hunting camp, there are plenty of opportunities for recreational activities and wildlife observation. The presence of ATV trails allows for convenient exploration of the property, including a high ridge with beautiful views. Being located off Highway 62 and within 15 minutes of Bancroft village adds to the convenience and accessibility of the property. Overall, it seems like a great opportunity to own a piece of paradise and create lasting memories with your family. (id:61423)
Century 21 Granite Realty Group Inc.
134 Banks Avenue
Douro-Dummer, Ontario
Welcome to 134 Banks Avenue, a charming retreat nestled in the serene rural community of Warsaw, just 25 minutes outside of Peterborough. This delightful property offers a perfect blend of comfort and functionality, making it an ideal home for families of all sizes. The main floor features a convenient in-law suite, thoughtfully designed to accommodate an elderly family member or a young adult seeking independence while staying close to home. With ample space across both floors, there's room for everyone to enjoy their own privacy while still feeling connected. The property boasts a detached garage with approximately 12-foot ceilings, providing plenty of space for storage or hobbies. The primary bedroom offers a private oasis with a deck, perfect for enjoying a morning coffee or unwinding in the evening. Don't miss the opportunity to make this wonderful property your new home! (id:61423)
Century 21 United Realty Inc.
711 Otonabee Drive
Peterborough South (East), Ontario
Pride of ownership shines in this beautifully updated 3+3 bedroom, 2 bathroom brick bungalow located in the desirable Ashburnham community of southeast Peterborough. This turn-key home features a bright open-concept main floor with an upgraded kitchen and stainless steel appliances, plus a fully finished basement with a separate entrance, second kitchen, and 3 additional bedrooms perfect for extended family, guest accommodations, or multi-generational living. Enjoy outdoor living with a spacious backyard deck and gas BBQ hookup, ideal for entertaining. Conveniently close to schools, parks, beaches, golf, the Trans Canada Trail, Highway 115, and the scenic Otonabee River, this property is a perfect fit for families or investors alike. (id:61423)
Lucky Homes Realty
