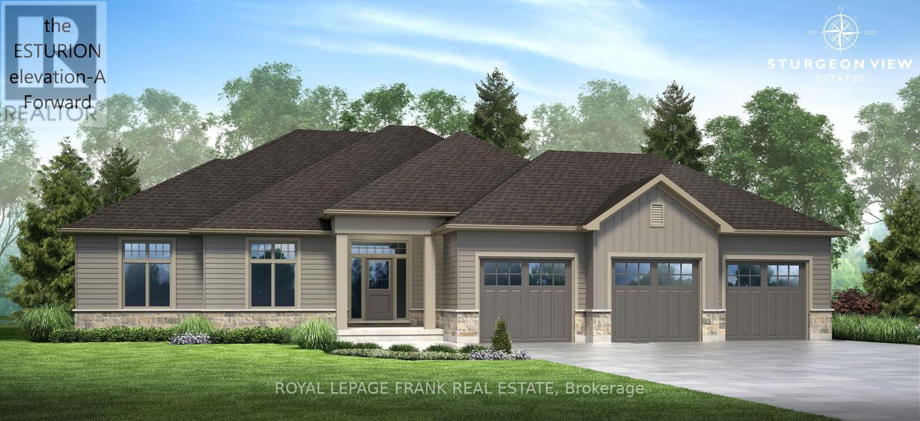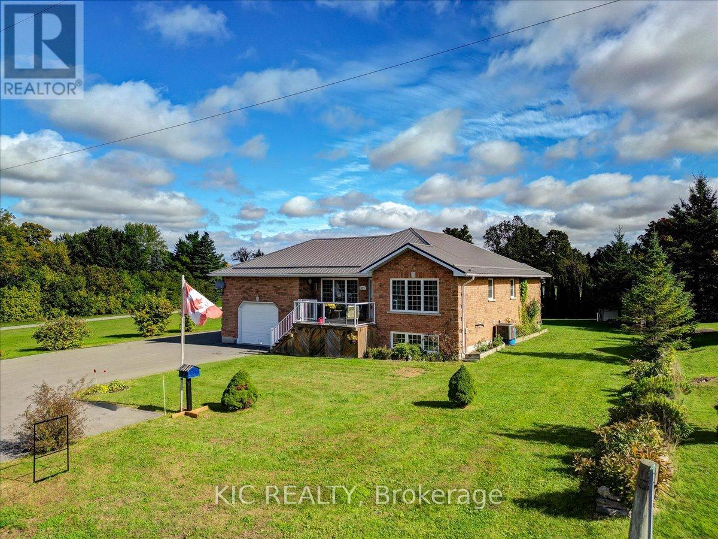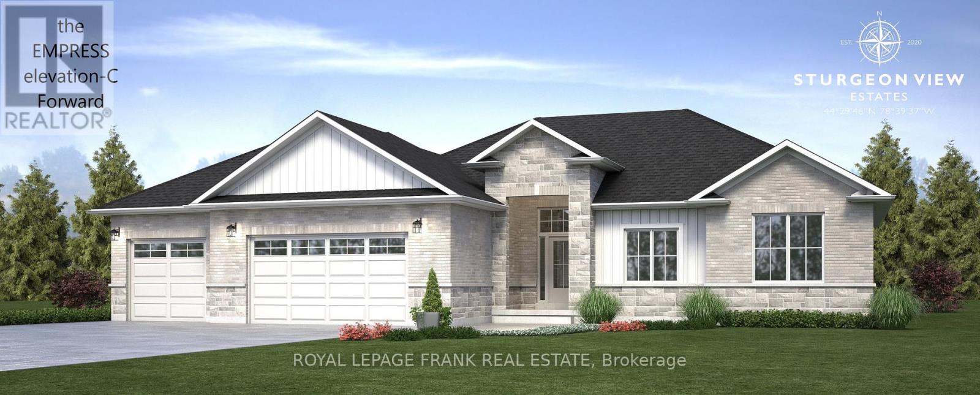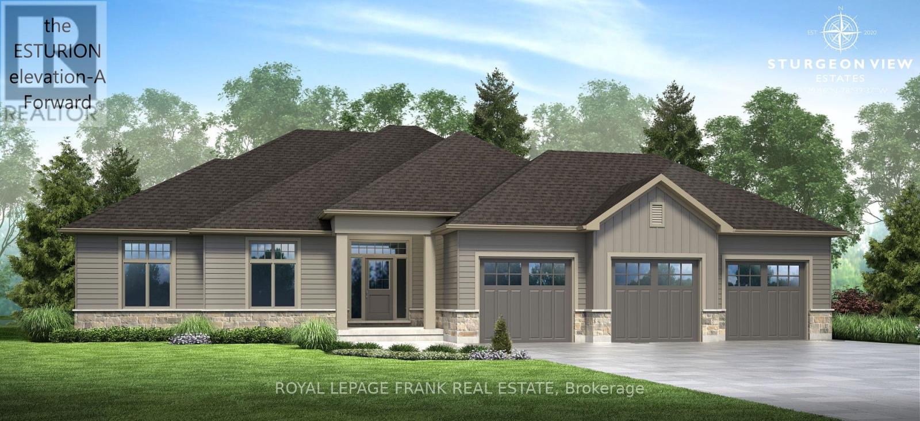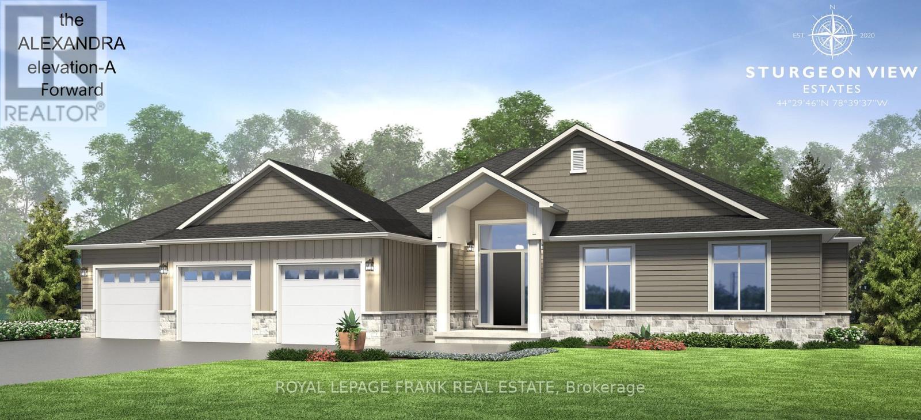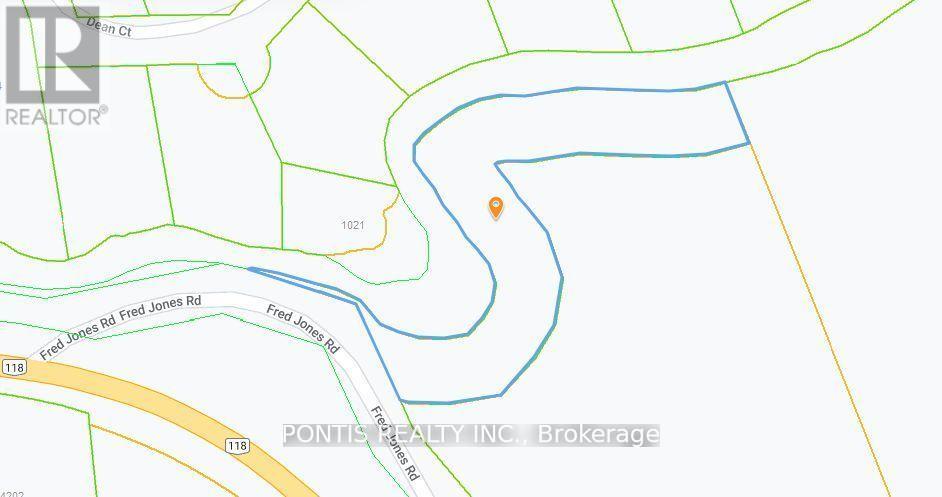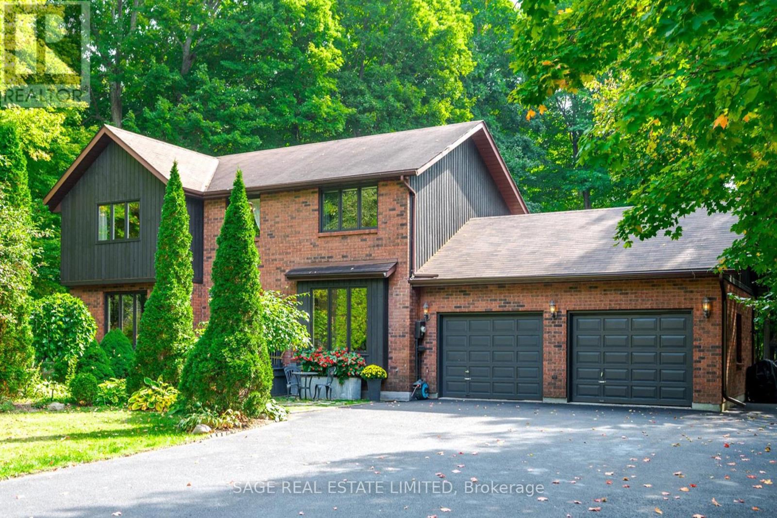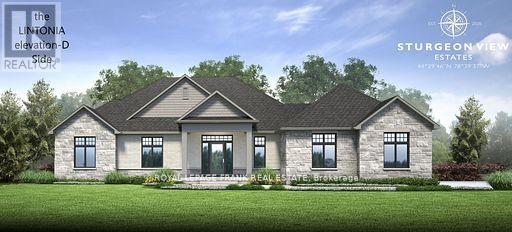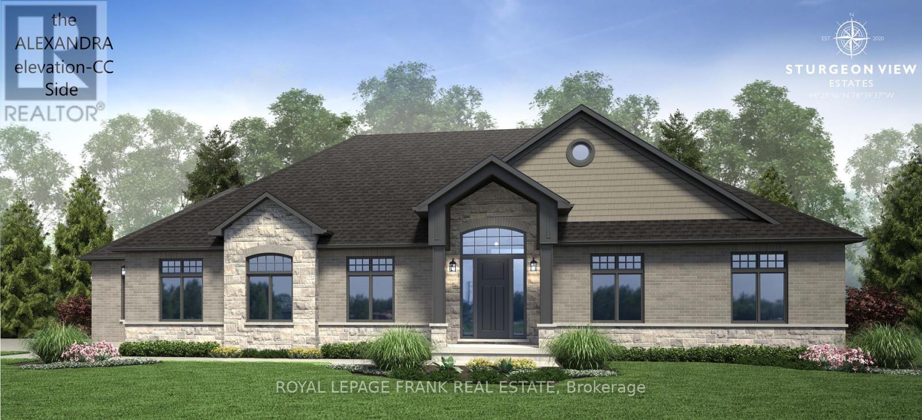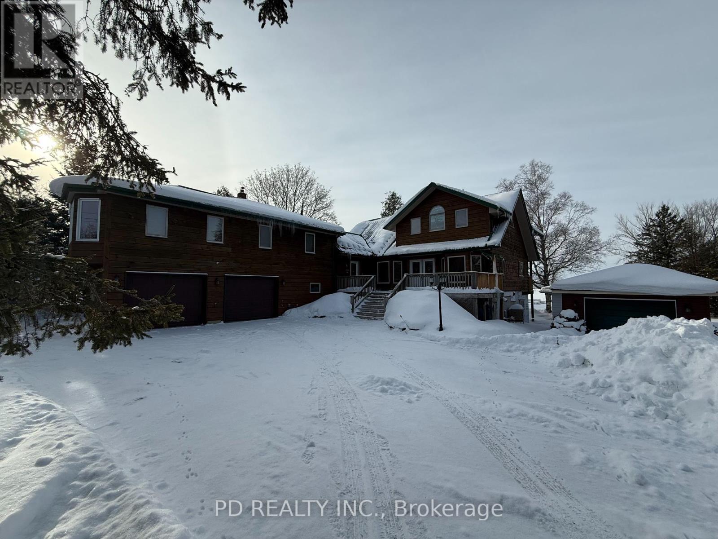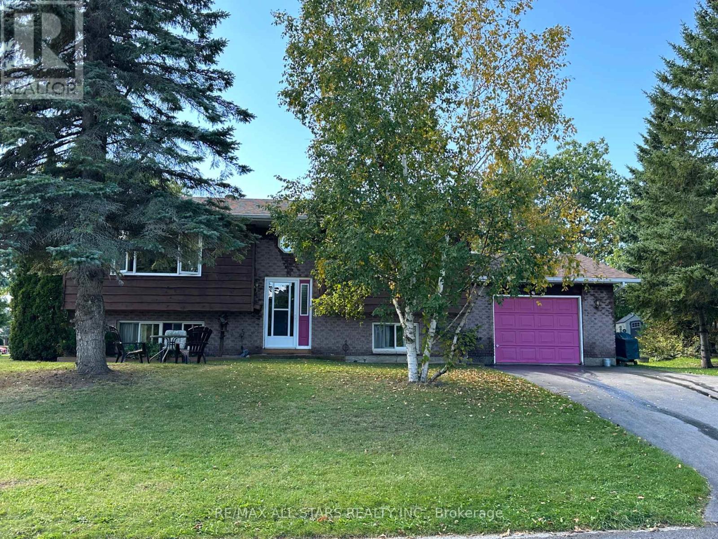10 Avalon Drive
Kawartha Lakes, Ontario
The Esturion Elevation A double car garage front facing. Open concept Great Rm. and Dining area featuring gleaming hardwood floors. Kitchen features quartz countertops, with Breakfast Island and walk in pantry. 3 Bedrooms, 2-4piece baths, and a Powder Room with a conveniently located mud room, Laundry off of garage entrance. Large corner lot fronting on Avalon Dr. Sturgeon View Estates offers a community dock that is 160' tied to the block of land known as 27 Avalon. This block is under POTL, projected monthly fee $66.50. All homes are Freehold and on a municipal road leading through site. We have several Models and lots available. Located between Bobcaygeon and Fenelon Falls, enjoy all the Trent Severn has to offer. 5 minutes from Golf and Spa. Book your tour of the existing Models built and ready for occupancy. (id:61423)
Royal LePage Frank Real Estate
821 South Street
Douro-Dummer, Ontario
Fresh Painted! Livingroom, Kitchen & Hallway!! New window coverings in bedroom & ensuite! This is the one you've been looking for!! Move in ready, country living in quaint village of Warsaw, minutes to Peterborough and Lakefield. All brick raised bungalow with 2+2 bedrooms, 2 baths, kitchen has large island with place for stools (great for entertaining), bright dining area, open concept with cozy living room, wood floors, attached garage, huge shop! Possible to put wheelchair ramp or lift inside garage entrance to house, wide hallways and primary bedroom entrance & en-suite. Heated floor in bathroom! Huge Rec room with fireplace! Great place to work from home. Ready for hydro outages with Generator 70 Amp hook up, Large paved driveway, Quality build with steel roof (2yrs old), 2x6 walls with 16" centers, R 60 in ceiling. Garage has hot & cold taps outside and inside. Propane hook up ready for Stove, Dryer, BBQ & Stove in Basement. Don't forget the huge heated shop! Heating costs approx. $2000.00 per year, Hydro approx. $183.00 monthly. Internet with Nexicom (id:61423)
Kic Realty
11 Avalon Drive
Kawartha Lakes, Ontario
The Empress, 1766 sq.ft. Custom built home on oversized lot with forest in the backyard and full walk out basement! Featuring 3 Bedrooms, ensuite bath, walkin closet in Primary Bedroom. Great Room finished with gleaming hardwood floors, open concept to Kitchen. Choose your Elevation finish, this Model is featured as "A"with forward facing double car garage (third bay optional). Fibre Optics recently installed for the best in high speed internet. Short stroll to the private docking for Sturgeon View Estates, offering 160'dock. Sturgeon Lk. part of the Trent Severn Waterway. Tarion Builder attention to detail. Situated between Bobcaygeon and Fenelon Falls, and just 5 minutes from a Golf and Country Spa, which offers dining and accommodations, along with a public golf course. Book your showing and tour our standing Models! POTL is for the block of land to the dock, known as 27 Avalon Dr., $66.50 a month for maintenance and Reserve Fund. All homes are Freehold. Picture is The Empress Elevation C forward facing. (id:61423)
Royal LePage Frank Real Estate
20 Avalon Drive
Kawartha Lakes, Ontario
Experience refined living in The Esturion Elevation A (3rd bay optional), 2000sq.ft.(to be built)with a full walkout basement. Meticulously crafted residence with siding and stone accent. Open concept Great Rm. with views over Sturgeon Lk. Gourmet Kitchen with breakfast island for entertaining open concept to Dining and Great Room. This lot offers a walkout basement for future potential near end of cul de sac. Just a short stroll down to the shared 160' dock on Sturgeon Lake. Fibre Optics installed in subdivison to allow for high speed internet! Enjoy all the Trent Severn has to offer and proximity to Bobcaygeon and Fenelon Falls only 15 min. from site. Golf and Country Spa with Dining only 5 minutes from Sturgeon View Estates. Choose your finishes and settle here for 2025! POTL fees $66.50 per month includes the taking in and out of dock, Reserve Fund. Taxes to be Assessed. (id:61423)
Royal LePage Frank Real Estate
9 Nipigon Street
Kawartha Lakes (Fenelon Falls), Ontario
Near end of quiet cul de sac! Experience refined living in The Alexandra Elevation A forward facing double car garage, 2150sq.ft (to be built). Meticulously crafted residence with vinyl and stone accent. Open concept Great Room with gleaming hardwood floors. Gourmet Kitchen with breakfast island for entertaining, open concept to Dining and Great Room. Just a short stroll down to the shared 160' dock on Sturgeon Lake. Fibre Optics just installed at site for the high speed internet. Enjoy all the Trent Severn has to offer and proximity to Bobcaygeon and Fenelon Falls only 15 min. from site. Golf and Country Spa with Dining only 5 minutes from Sturgeon View Estates. Choose your finishes and settle here in 2025! POTL fees $66.50 per month includes dock maintenance. **EXTRAS** Looking for a destination for your Dream Home only 15 min. from Bobcaygeon and Fenelon Falls and 11/2 from the GTA. Aspire Sturgeon Developments are the Custom Home Builders for this site, and an option for your build! The main picture is Elevation AA side facing triple car garage. The Model offered is Elevation A forward facing double car garage. (id:61423)
Royal LePage Frank Real Estate
Con 7 (Pt Lot19)fred Jones Road
Dysart Et Al (Dysart), Ontario
Vacant land 2.75 acre as per Mpac). selling as is buyer and his Realtor will have to do his due diligence. One of the owner is RREA.. (id:61423)
Pontis Realty Inc.
465 County Road 24
Kawartha Lakes (Bobcaygeon), Ontario
Nestled back from the road in a Sugar Maple Forest stands this 2 story brick and siding family home. A stone's throw from Sturgeon Lake in a stretch of well-kept homes. Rustic flagstone walkways, fishpond, meandering English-style gardens, variety of charming outdoor sitting areas, firepit, backing into the forest . Main floor living room with wood-burning stove and a brick mantel, reading area with w/out to the back deck over-looking the pond. Eat-in kitchen with country-style cupboards, plenty of pantry space, built-in appliances and a walk-out to the back deck. Mudroom off the double-car garage and 2pc bath. Large front dining room to host the extended family dinners with views to the front garden. Primary suite, with large closets, soaker tub in the 4pc bathroom, plus direct access to the dressing room. Two other large bedrooms with a 4pc bath. Roughed in lower level bedrooms. Tastefully decorated and well maintained. Minutes from the Village of Bobcaygeon. Country living at its finest. (id:61423)
Sage Real Estate Limited
22 Helen Drive
Kawartha Lakes (Omemee), Ontario
Affordable waterfront lot on the Omemee Pond. Great fishing! Quiet location in the Village of Omemee. Natural gas on the street. Driveway is being installed shortly. (id:61423)
RE/MAX Hallmark Eastern Realty
12 Avalon Drive
Kawartha Lakes (Fenelon Falls), Ontario
The Lintonia 2153 sq.ft. Elevation A, forward facing, triple car garage an option. Visit Sturgeon View Estates, have your home built or purchase one of the last two Models standing and ready for occupancy. Models range from 1766sq.ft. to 2153 sq.ft. , walkout and split grade lots available all with the use of a private community 160ft. dock on Sturgeon Lk. Fibre Optics installed in subdivision. On site Super to give attention to detail and assist you with the building process. The block known as 27 Avalon is under POTL, with a monthly fee projected at $66.50, this is the shared waterfront ownership of Sturgeon Lake. Peace and Serenity are all here, just 1 1/2 hrs from GTA, 15 min. to Bobcaygeon and Fenelon Falls. (id:61423)
Royal LePage Frank Real Estate
8 Avalon Drive
Kawartha Lakes (Fenelon Falls), Ontario
Located on a large corner lot. Experience refined living in The Alexandra Elevation A forward facing, 2150sq.ft (to be built). Meticulously crafted residence with many Elevations to choose from. Great Room finished with gleaming hardwood floors, situated on oversized lots. Gourmet Kitchen with breakfast island for entertaining, open concept to Dining and Great Room. All homes are just a short stroll down to the Community shared 160' dock on Sturgeon Lake. Enjoy all the Trent Severn has to offer and proximity to Bobcaygeon and Fenelon Falls only 15 min. from site. Golf and Country Spa with Dining only 5 minutes from Sturgeon View Estates. Choose your finishes and settle here in 2025! POTL fees $66.50 per month includes dock maintenance **EXTRAS** Looking for a destination for your Dream Home only 15 min. from Bobcaygeon and Fenelon Falls and 11/2 from the GTA. Aspire Sturgeon Developments are the Custom Home Builders for this site, and an option for your build! Primary picture features Elevation CC side facing. (id:61423)
Royal LePage Frank Real Estate
48 Sturgeon Glen Road
Kawartha Lakes (Fenelon Falls), Ontario
A captivating waterfront retreat offering the unique opportunity of 2 full homes in one. Breathtaking views from the half acre lot on Sturgeon Lake boasting an impressive 140 feet of armour stone shoreline, wet slip boat house, 3 car garage w/direct entry into the home plus a detached garage & 5 decks in total. The abundance of living space with 6 bedrooms, 4 bathrooms & 2 kitchens spread across 2 fully self-contained living areas makes this property ideal for multigenerational living or exploring the possibilities of generating additional income. The main log home features an open concept design on the main floor with cathedral ceilings & 3 remote controlled skylights, 2 bedrooms, 2-piece bathroom, 2 dining areas, a sunroom & living room - both with walkouts to a deck overlooking the lake. Primary suite on the 2nd floor features a walkout to a covered deck overlooking the lake, Juliette balcony overlooking the main floor, & 5-piece ensuite bathroom with a soaker tub & walk-in shower. Fully finished walk-out basement with 2 staircases to access it, 2 walkouts, an enormous recreation room, wet bar, sauna & hot tub room with walkout. Attached self-contained guest house with 3 bedrooms & 2nd kitchen. **EXTRAS** Original structure built in 1960 (guest house) was turned 180 degrees and placed on a new foundation with a 3 car garage and a 2 storey log home with walkout basement was constructed in 2000 and is connected to the guest house. (id:61423)
Pd Realty Inc.
45 Cedartree Lane
Kawartha Lakes (Bobcaygeon), Ontario
This 3-bedroom, 1.5-bathroom home sits on a desirable corner lot in the heart of Bobcaygeon. Featuring an attached garage and a fully finished basement, the home is perfect for both family living and extra storage space. The bright sunroom off the kitchen is ideal for morning coffee or relaxing afternoons. Located just a short walk from all the amenities Bobcaygeon has to offer, the property offers endless potential for those looking to personalize their space in a prime location. (id:61423)
RE/MAX All-Stars Realty Inc.
