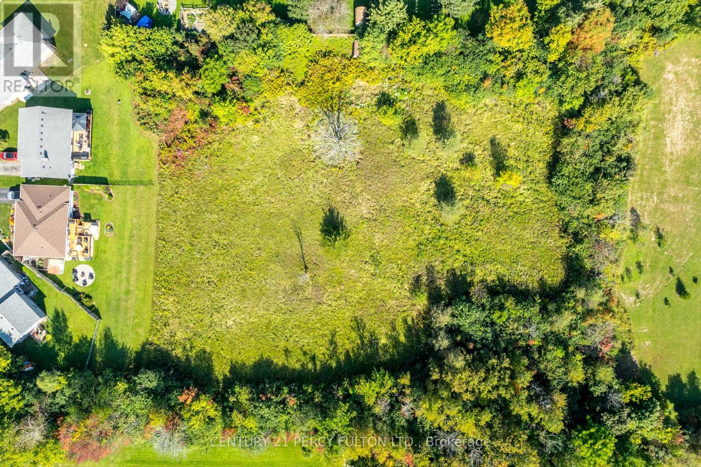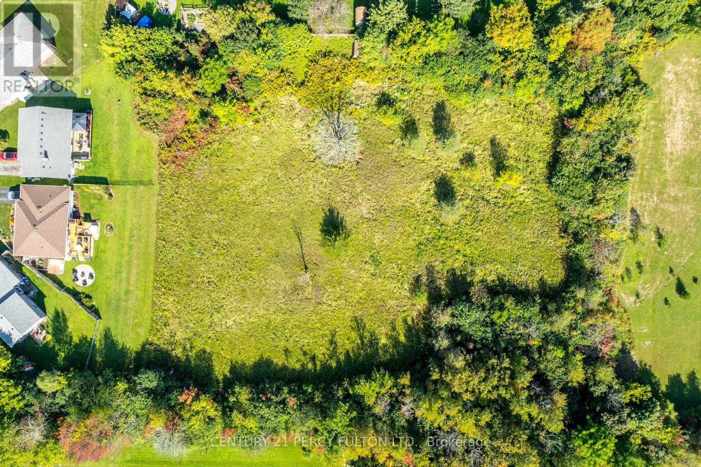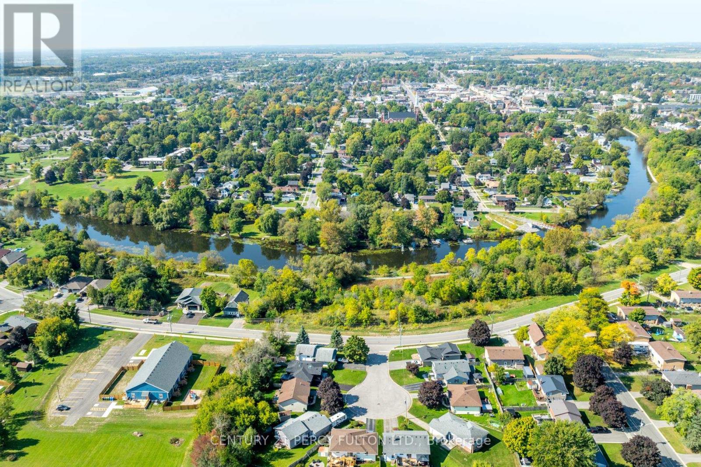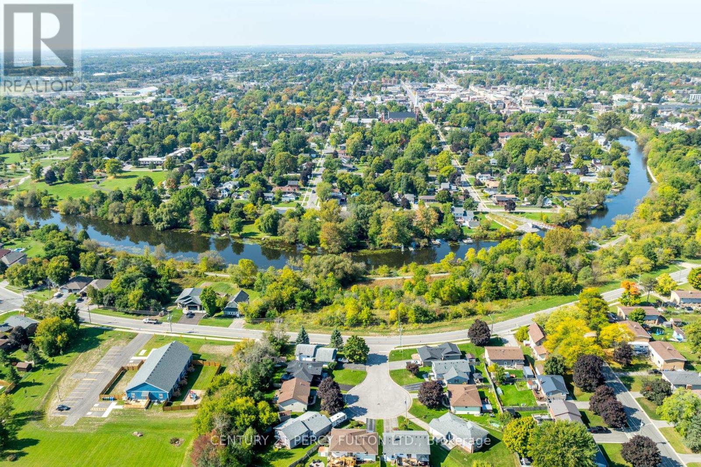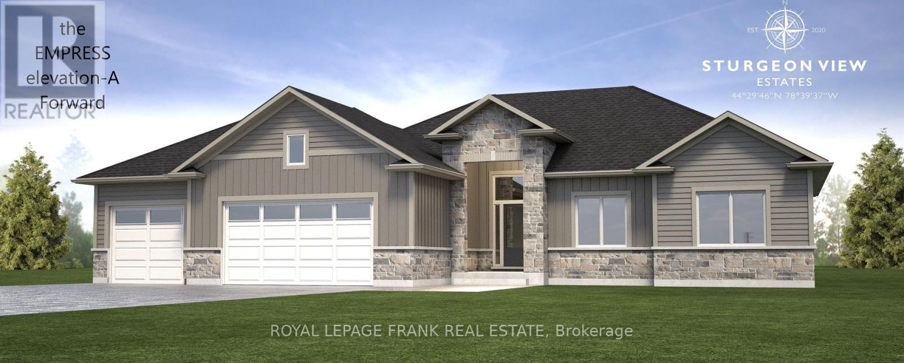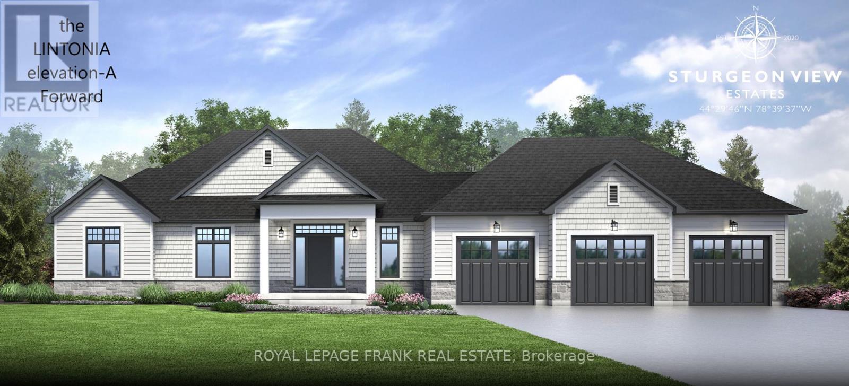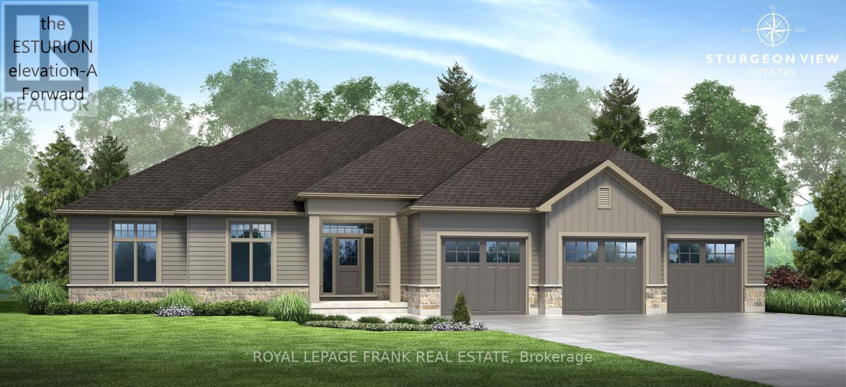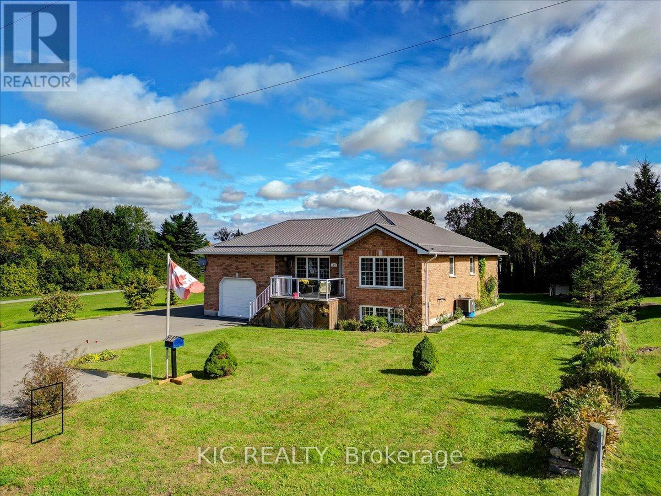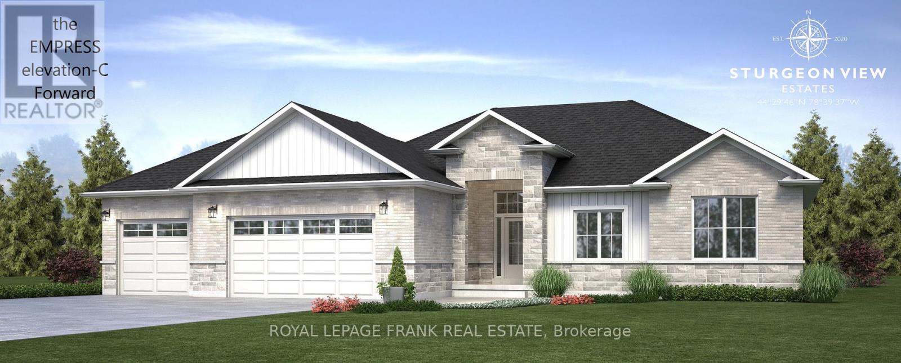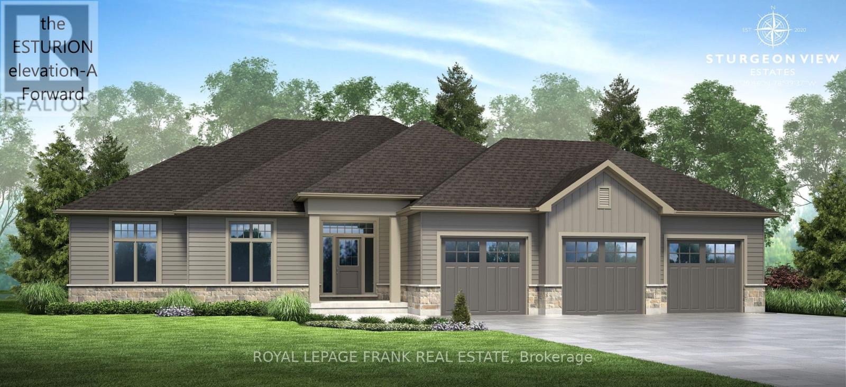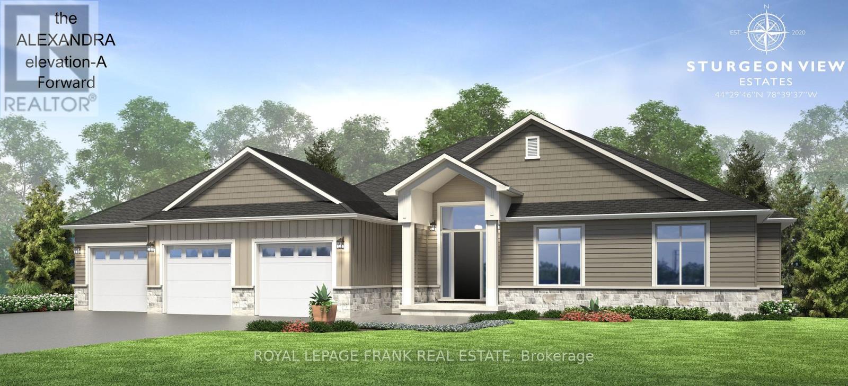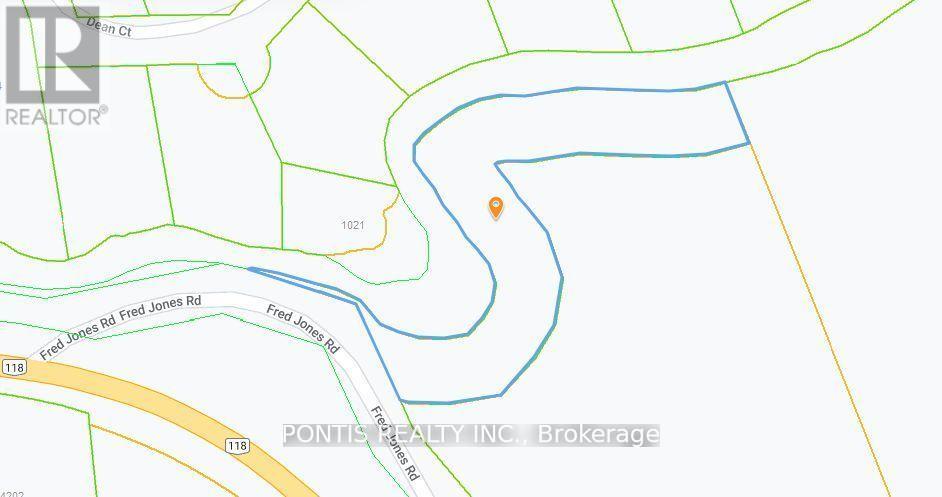00 Eastview Road
Kawartha Lakes (Lindsay), Ontario
Great opportunity for investors, builders, developers A vacant parcel of land with many possible rezoning & developable opportunities! Nestled between the mature area of Lindsay! A concept plan of 22 traditional town homes is attached for reference purpose only. Services available from Logie St. Two adjacent parcels, total area close to 2 acres, total Lot frontage 338.00 ft. Buyers are to do all due diligence with respect to the lot. All information provided in marketing is for informational purposes only and needs to be confirmed with the town of Lindsay. Please do not walk on the property without booking a showing. (id:61423)
Century 21 Percy Fulton Ltd.
0 Eastview Road
Kawartha Lakes (Lindsay), Ontario
Great opportunity for investors, builders, developers!! A vacant parcel of land with many possible rezoning & developable opportunities! Nestled between the mature area of Lindsay! A concept plan of 22 traditional town homes is attached for reference purpose only. Services available from Logie St. Two adjacent parcels, total area close to 2 acres, total Lot frontage 338.00 ft. (id:61423)
Century 21 Percy Fulton Ltd.
N/s Eastview Road
Kawartha Lakes (Lindsay), Ontario
Great opportunity for investors, builders, developers!! A vacant parcel of land with many possible rezoning & developable opportunities! Nestled between the mature area of Lindsay! A concept plan of 22 traditional town homes is attached for reference purpose only. Services available from Logie St. Two adjacent parcels, total area close to 2 acres, total Lot frontage 338.00 ft. (id:61423)
Century 21 Percy Fulton Ltd.
00 Eastview Road
Kawartha Lakes (Lindsay), Ontario
Great opportunity for investors, builders, developers!! A vacant parcel of land with many possible rezoning & developable opportunities! Nestled between the mature area of Lindsay! A concept plan of 22 traditional town homes is attached for reference purpose only. Services available from Logie St. Two adjacent parcels, total area close to 2 acres, total Lot frontage 338.00 ft. (id:61423)
Century 21 Percy Fulton Ltd.
6 Avalon Drive
Kawartha Lakes (Fenelon Falls), Ontario
The Empress 1766 sq.ft. of meticulous finish. The Model to be built is an Elevation A, with a front facing double car garage. This lot backs onto forest, just a short stroll down the the dock. Sturgeon View Estates offers a community dock that is160' accessed through the block of land known as 27 Avalon. This block is under POTL, projected monthly fee $66.50. All homes are Freehold and on a municipal road leading through site. We have several Models and lots available. Located between Bobcaygeon and Fenelon Falls, enjoy all the Trent Severn has to offer. 5 minutes from Golf and Spa. Book your tour of the existing Models built and ready for occupancy. (id:61423)
Royal LePage Frank Real Estate
11 Nipigon Street
Kawartha Lakes, Ontario
The Lintonia a masterpiece offering 2153 sq.ft. Elevation A, forward facing, double car garage. Exterior options of stone and brick and triple car garage are available as an opton. Several Elevations to choose from. Open concept Great Rm. and Dining area featuring gleaming hardwood floors. Kitchen features quartz countertops, with Breakfast Island and walk in pantry. 3 Bedrooms, 2-4piece baths, and a Powder Room with a conveniently located mud room, Laundry off of garage entrance. Very private lot located at endof cul de sac lined with trees on one side, and forest view out front of home! Sturgeon View Estates offers a community dock that is 160' tied to the block of land known as 27 Avalon. This block is under POTL, projected monthly fee $66.50. All homes are Freehold and on a municipal road leading through site. We have several Models and lots available. Located between Bobcaygeon and Fenelon Falls, enjoy all the Trent Severn has to offer. 5 minutes from Golf and Spa. Book your tour of the existing Models built and ready for occupancy. The picture is The Lintonia Elevation B double car side garage. The Model offered is Elevation A, forward facing, double car garage. (id:61423)
Royal LePage Frank Real Estate
10 Avalon Drive
Kawartha Lakes, Ontario
The Esturion Elevation A double car garage front facing. Open concept Great Rm. and Dining area featuring gleaming hardwood floors. Kitchen features quartz countertops, with Breakfast Island and walk in pantry. 3 Bedrooms, 2-4piece baths, and a Powder Room with a conveniently located mud room, Laundry off of garage entrance. Large corner lot fronting on Avalon Dr. Sturgeon View Estates offers a community dock that is 160' tied to the block of land known as 27 Avalon. This block is under POTL, projected monthly fee $66.50. All homes are Freehold and on a municipal road leading through site. We have several Models and lots available. Located between Bobcaygeon and Fenelon Falls, enjoy all the Trent Severn has to offer. 5 minutes from Golf and Spa. Book your tour of the existing Models built and ready for occupancy. (id:61423)
Royal LePage Frank Real Estate
821 South Street
Douro-Dummer, Ontario
Fresh Painted! Livingroom, Kitchen & Hallway!! New window coverings in bedroom & ensuite! This is the one you've been looking for!! Move in ready, country living in quaint village of Warsaw, minutes to Peterborough and Lakefield. All brick raised bungalow with 2+2 bedrooms, 2 baths, kitchen has large island with place for stools (great for entertaining), bright dining area, open concept with cozy living room, wood floors, attached garage, huge shop! Possible to put wheelchair ramp or lift inside garage entrance to house, wide hallways and primary bedroom entrance & en-suite. Heated floor in bathroom! Huge Rec room with fireplace! Great place to work from home. Ready for hydro outages with Generator 70 Amp hook up, Large paved driveway, Quality build with steel roof (2yrs old), 2x6 walls with 16" centers, R 60 in ceiling. Garage has hot & cold taps outside and inside. Propane hook up ready for Stove, Dryer, BBQ & Stove in Basement. Don't forget the huge heated shop! Heating costs approx. $2000.00 per year, Hydro approx. $183.00 monthly. Internet with Nexicom (id:61423)
Kic Realty
11 Avalon Drive
Kawartha Lakes, Ontario
The Empress, 1766 sq.ft. Custom built home on oversized lot with forest in the backyard and full walk out basement! Featuring 3 Bedrooms, ensuite bath, walkin closet in Primary Bedroom. Great Room finished with gleaming hardwood floors, open concept to Kitchen. Choose your Elevation finish, this Model is featured as "A"with forward facing double car garage (third bay optional). Fibre Optics recently installed for the best in high speed internet. Short stroll to the private docking for Sturgeon View Estates, offering 160'dock. Sturgeon Lk. part of the Trent Severn Waterway. Tarion Builder attention to detail. Situated between Bobcaygeon and Fenelon Falls, and just 5 minutes from a Golf and Country Spa, which offers dining and accommodations, along with a public golf course. Book your showing and tour our standing Models! POTL is for the block of land to the dock, known as 27 Avalon Dr., $66.50 a month for maintenance and Reserve Fund. All homes are Freehold. Picture is The Empress Elevation C forward facing. (id:61423)
Royal LePage Frank Real Estate
20 Avalon Drive
Kawartha Lakes, Ontario
Experience refined living in The Esturion Elevation A (3rd bay optional), 2000sq.ft.(to be built)with a full walkout basement. Meticulously crafted residence with siding and stone accent. Open concept Great Rm. with views over Sturgeon Lk. Gourmet Kitchen with breakfast island for entertaining open concept to Dining and Great Room. This lot offers a walkout basement for future potential near end of cul de sac. Just a short stroll down to the shared 160' dock on Sturgeon Lake. Fibre Optics installed in subdivison to allow for high speed internet! Enjoy all the Trent Severn has to offer and proximity to Bobcaygeon and Fenelon Falls only 15 min. from site. Golf and Country Spa with Dining only 5 minutes from Sturgeon View Estates. Choose your finishes and settle here for 2025! POTL fees $66.50 per month includes the taking in and out of dock, Reserve Fund. Taxes to be Assessed. (id:61423)
Royal LePage Frank Real Estate
9 Nipigon Street
Kawartha Lakes (Fenelon Falls), Ontario
Near end of quiet cul de sac! Experience refined living in The Alexandra Elevation A forward facing double car garage, 2150sq.ft (to be built). Meticulously crafted residence with vinyl and stone accent. Open concept Great Room with gleaming hardwood floors. Gourmet Kitchen with breakfast island for entertaining, open concept to Dining and Great Room. Just a short stroll down to the shared 160' dock on Sturgeon Lake. Fibre Optics just installed at site for the high speed internet. Enjoy all the Trent Severn has to offer and proximity to Bobcaygeon and Fenelon Falls only 15 min. from site. Golf and Country Spa with Dining only 5 minutes from Sturgeon View Estates. Choose your finishes and settle here in 2025! POTL fees $66.50 per month includes dock maintenance. **EXTRAS** Looking for a destination for your Dream Home only 15 min. from Bobcaygeon and Fenelon Falls and 11/2 from the GTA. Aspire Sturgeon Developments are the Custom Home Builders for this site, and an option for your build! The main picture is Elevation AA side facing triple car garage. The Model offered is Elevation A forward facing double car garage. (id:61423)
Royal LePage Frank Real Estate
Con 7 (Pt Lot19)fred Jones Road
Dysart Et Al (Dysart), Ontario
Vacant land 2.75 acre as per Mpac). selling as is buyer and his Realtor will have to do his due diligence. One of the owner is RREA.. (id:61423)
Pontis Realty Inc.
