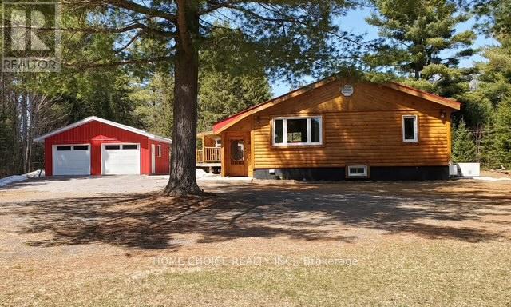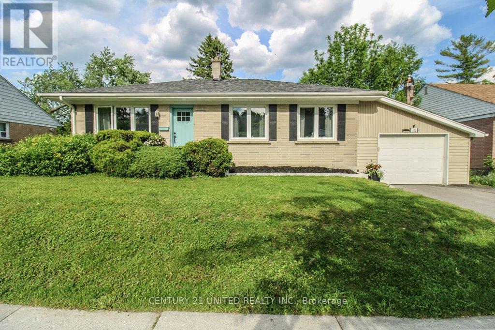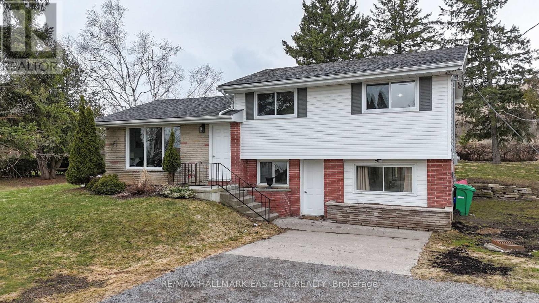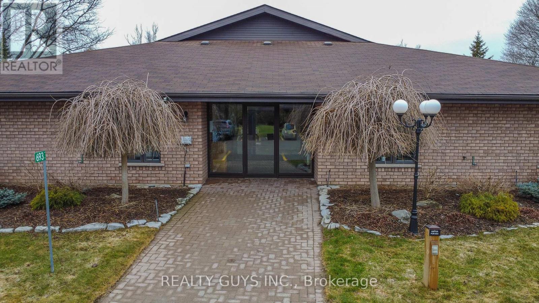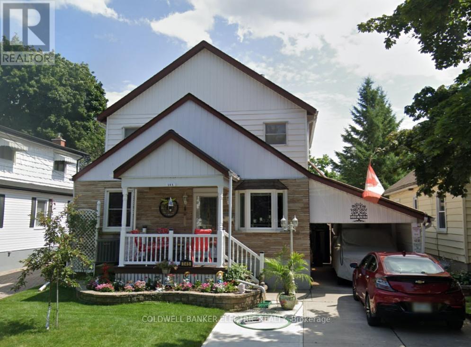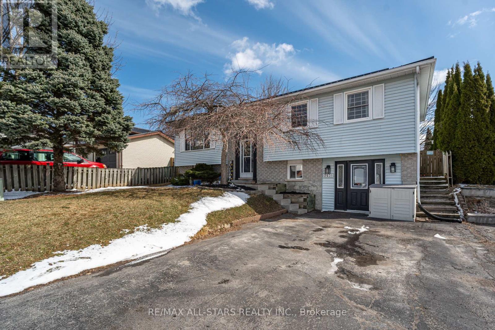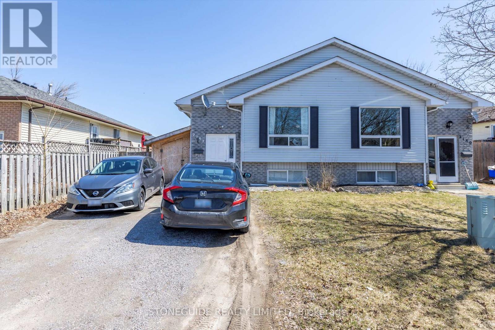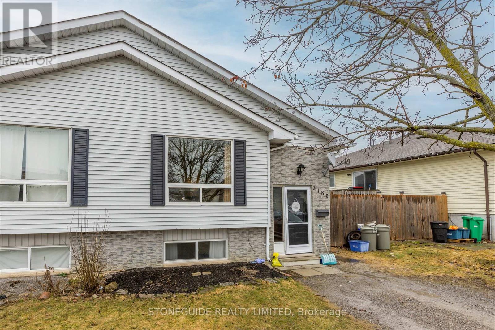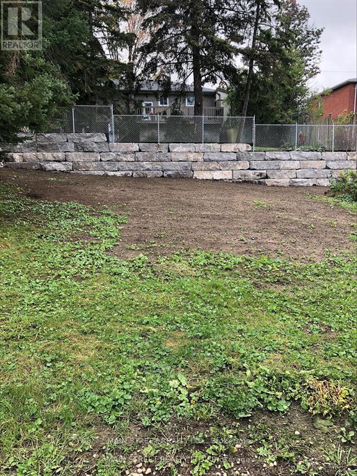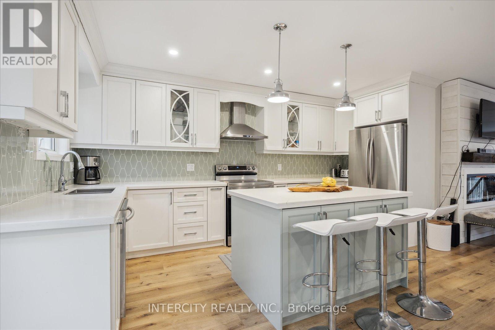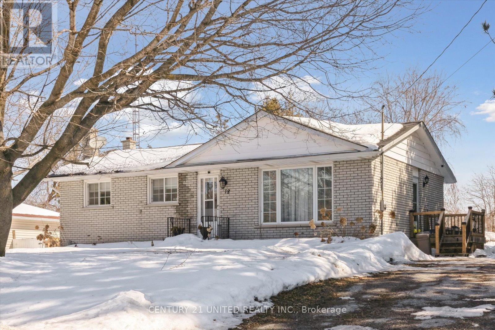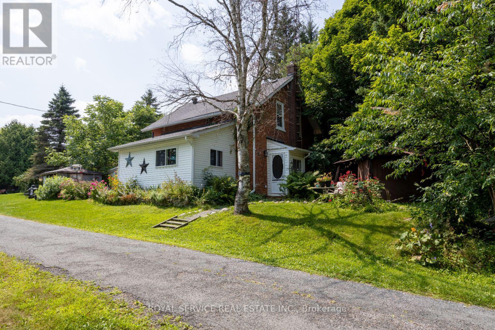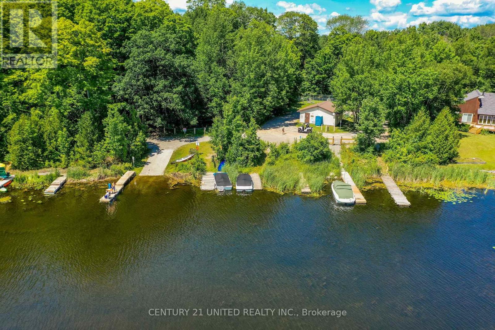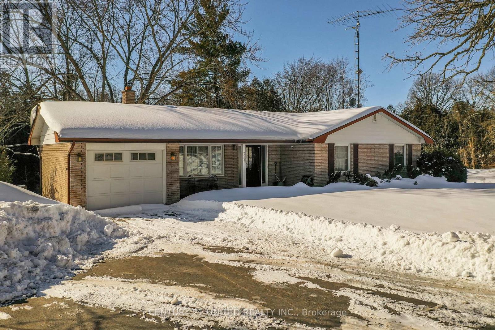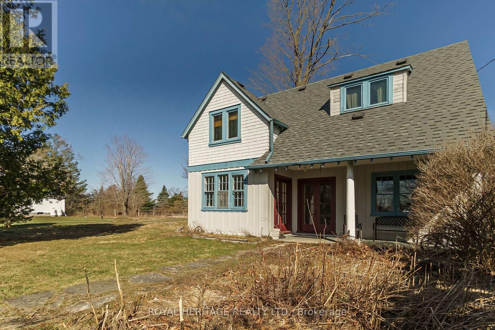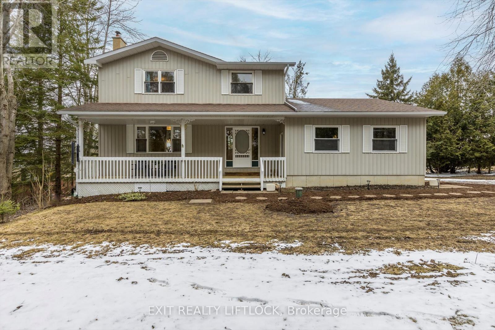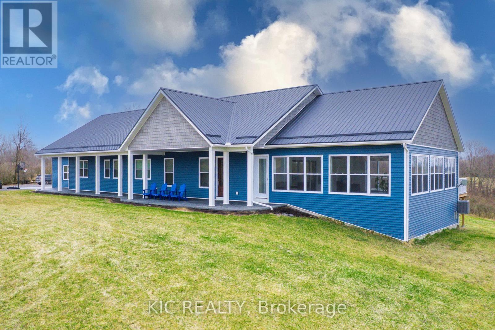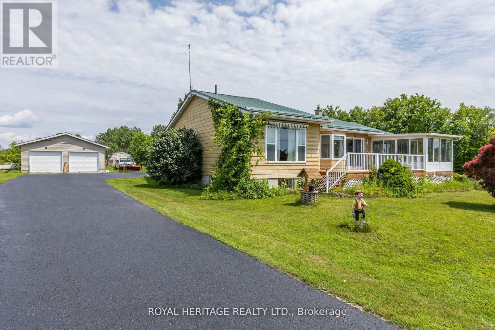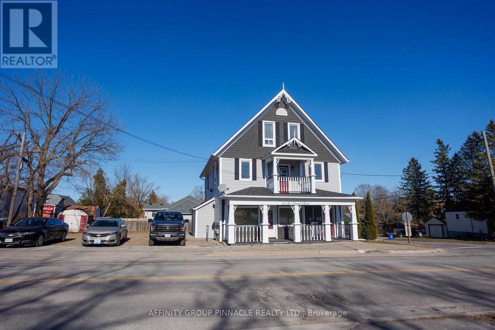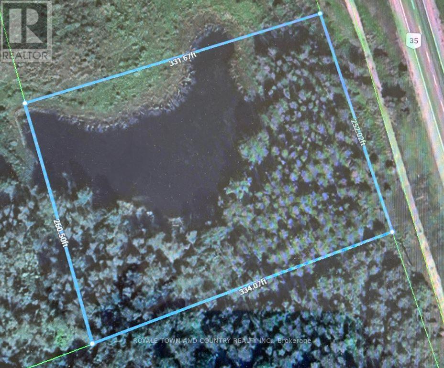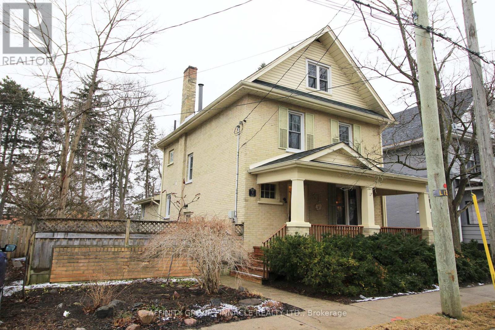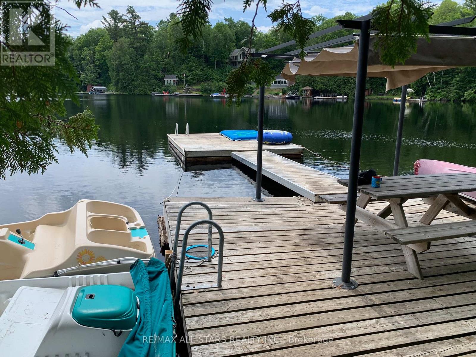1190 North Baptiste Lake Road
Hastings Highlands (Herschel Ward), Ontario
Tranquil retreat - A nature lover's dream. Escape to serenity in this charming/rustic yet modern log-style bungalow, perfectly nestled among mature trees on 2.38 acres of lush landscape, whether you're seeking a peaceful retirement haven, a summer getaway, or a potential lucrative Airbnb opportunity, this property offers it all! Spacious living boasting 2+1 bedrooms, 2 bathrooms, provides ample space for family and guests. Experience the warmth of pine cathedral ceilings and an open-concept floor plan illuminated by potlights throughout. The kitchen features custom backsplash, granite counter top, and showcases pride of ownership everywhere you look. Relax by the custom fireplace adorned with a marble surround and built-in shelves, complimented by ceilings fans for comfort. Enjoy his and her closets in the Primary suite, walkout to the deck for your morning coffee. Home Boasts a luxurious 5pc washroom with a large tub and spa-like walk-in shower. Entertainment hub in the basement impresses with a custom bar area, ample space for gatherings, additional bedroom area with separate washroom and a private entrance-ideal for guests or potential rental income. Outdoor paradise, enjoy swimming in the 33x18x4 ft above-ground heated salt-water pool surrounded by a 33X53ft deck and mature trees. The Sunspace Cabana offers convenient storage, a BBQ hookup on deck making entertaining a breeze. Relaxing deck so you can unwind with a drink even on rainy days. This log-style home features a striking red metal roof, matching shed, and 2 car garage. Prime location situated just a 2 minute drive from Baptiste Lake and the public boat launch. For winter sport lovers, snowmobile trails are close by. Enjoy the perfect balance of seclusion and accessibility, with town amenities not far away. Don't miss out on this gem! It's not just a home; it's a lifestyle! (id:61423)
Home Choice Realty Inc.
1472 Westbrook Drive
Peterborough (Monaghan), Ontario
Welcome to your charming oasis in the highly desirable West End! This beautiful bungalow is perfectly situated just one block from the Hospital. Inside you'll find a updated 4 piece bath, a modern kitchen, and three main floor bedrooms. The main level boasts stunning refinished hardwood floors, adding warmth and character throughout. Enjoy the convenience of newly installed front and rear entry doors, updated windows, and a prime location within walking distance of Westmount Public Elementary School and St. Teresa Catholic Elementary School. The unfinished basement offers endless potential, ready to be customized to suit your needs. A wonderful place to call home! (id:61423)
Century 21 United Realty Inc.
204 Hillview Drive
Smith-Ennismore-Lakefield, Ontario
Located on a quiet street just minutes from amenities, this well-maintained 4-bedroom, 2-bathroom home offers the perfect mix of country charm and city convenience. Featuring 2 kitchens, 2 laundry areas, and a walkout basement with in-law suite potential, this home is ideal for families or multi-generational living. Recent updates include new flooring throughout and fresh paint, along with a new septic system (2017) and new shingles (2018). Sitting on a large lot backing onto green space, this is the peaceful retreat you've been looking for. Book your showing today! (id:61423)
RE/MAX Hallmark Eastern Realty
4 - 693 Whitaker Street
Peterborough East (North), Ontario
Welcome to this stunning 2-bedroom, 2-bathroom condo located in the highly desirable Whitaker Mills community. Offering convenient one-level living with controlled entry, this thoughtfully designed unit features true bungalow-style ease and exceptional accessibility, including wheelchair access and flat entry from both outside and inside. Your exclusive parking space is just steps from the front door, with ample visitor parking nearby in this peaceful, low traffic community. Inside, you'll find a spacious, open-concept layout filled with natural light and designed for both comfort and style. The kitchen offers a clear sight-line to the dining and living areas, perfect for entertaining or relaxed daily living. A generous walk-in closet in the foyer adds exceptional storage for seasonal items, while the in-suite laundry includes a washer, dryer and a convenient laundry tub plus move storage. The oversized primary bedroom offers privacy and comfort with abundant closet space and a 4-piece ensuite. Located on the opposite side of the unit, the second bedroom and 3-piece bath create the ideal setup for guests or family, providing personal space for everyone. Step outside from the bright living room to your own exclusive patio. Enjoy the landscaped yard- perfect for morning coffee or evening relaxation. The well-maintained grounds offer a serene backdrop and a true sense of community. Ideal location close to transit, walking trails- Rotary Trail, Otonabee River, the Peterborough Golf & Country Club, East City's shops and restaurants, and more, this condo delivers the perfect blend of luxury, lifestyle, and low-maintenance living. Whether you're downsizing, retiring or seeking a peaceful retreat, this condo checks every box. Don't miss your chance to call it yours! (id:61423)
Realty Guys Inc.
145 Fradette Avenue
Peterborough South (West), Ontario
Discover the charm and versatility of this stunning 2-story, 4-bedroom, 3-bathroom home, offering views of the Otonabee River! Thoughtfully designed for multi-generational living, this home features a fully finished basement and an upper in-law suite, each with its own cozy gas fireplace, one in the spacious rec room and another in the in-law suite's living area. Enjoy the serene river views from your back porch while sipping your morning coffee or unwind in the beautifully landscaped yard. With ample living space, and a prime location, this home is perfect for families looking for flexibility and tranquility. Don't miss this rare opportunity! (id:61423)
Coldwell Banker Electric Realty
2431 Mountland Drive
Peterborough West (Central), Ontario
Stunning 5 Bedroom Bungalow in Sought-After West End of Peterborough. Discover your dream home in this beautifully renovated bungalow, featuring 3 spacious bedrooms on the main floor and 2 additional bedrooms on the lower level, perfect for guests or a home office. Enjoy outdoor living at its finest with a large back deck and yard complete with a Tiki bar, Hot Tub and Gazebo ideal for entertaining family and friends. With two storage sheds, you'll have plenty of space for all your gardening tools and outdoor equipment. This property boasts a durable steel roof and has been meticulously updated from top to bottom, ensuring modern comfort and style throughout. Dont miss out on this incredible opportunity in this desirable neighborhood! (id:61423)
RE/MAX All-Stars Realty Inc.
60 - 996 Sydenham Road
Peterborough South (East), Ontario
Overlooking a park and green space this well maintained townhouse condominium is conveniently located near grocery stores, shopping, transit routes, schools, and offers quick access to Highways 7 and 115. Perfect for investors, first time home buyers, and young families looking to get their foot in the door at an affordable price. The interior offers a functional kitchen and spacious living area, sliding door to the back patio, three bright bedrooms upstairs with a spacious full bathroom. Full unfinished lower level for great storage. This condominium also has an assigned parking space in close proximity to the unit. (id:61423)
Century 21 United Realty Inc.
2182 Easthill Drive
Peterborough (Ashburnham), Ontario
3+1 bedroom 1 bath semi-detached home in a great location. Upper level offers bright livingroom, kitchen with eat-in area, 3 bedrooms and 4 pc bath. The lower level offers one more bedroom and could easily be finished further for a recreation room and den or office. The adjoining side is also available for sale MLS X2191854 (id:61423)
Stoneguide Realty Limited
2180 Easthill Drive
Peterborough (Ashburnham), Ontario
3+2 bedroom 2 bath semi-detached home in a great location. Upper level offers bright livingroom, kitchen with eat-in area, 3 bedrooms and 4 pc bath. The lower level offers 2 more bedrooms, 3 piece bath and a rec room. The adjoining side is also available for sale MLS X2192464 (id:61423)
Stoneguide Realty Limited
331 Euclid Avenue
Peterborough (Ashburnham), Ontario
This is a great buildable land close to all amenities. 3 minutes from downtown Peterborough. (id:61423)
Main Street Realty Ltd.
7055 Hunter Street
Hamilton Township (Bewdley), Ontario
Welcome to this meticulously maintained beautifully custom-built bungalow featuring an expansive open-concept layout. The stunning living room flows effortlessly into a spacious dining area and functional office space perfect for entertaining guests, working from home, or simply unwinding in comfort. Stylish & Functional Kitchen, Quartz countertops, Ceramic backsplash & flooring ~ Bright and spacious layout ~ Cozy & Inviting Living/Dining Area Beautiful with Gleaming flooring, Electric fireplace for added warmth & ambiance ~ Walkout to a wrap around deck ~ Upper Level Offers Spacious & Comfortable Bedrooms Featuring Primary bedroom with walkin closet and 3 pc semi-ensuite ~ Two additional well-sized bedrooms with ample natural light ~ Versatile Basement Space continues with The open-concept vibe with a massive finished rec area ideal for a home theatre, gym and/or extra living space ~ An entertainers paradise! Enjoy the outdoors on your stunning wraparound deck and expansive backyard. The large shed offers ample outdoor storage, while the oversized private driveway can fit a trailer, boat, or up to six car! Tucked away on a peaceful street in scenic Bewdley, you're just minutes from Rice Lake a haven for nature lovers and fishing enthusiasts. Plus, with big-box shopping, top-rated restaurants, and easy 401 access only 15 minutes away in Port Hope, you truly get the best of both worlds. This home is a must-see for those looking for comfort, style, and convenience in a family-friendly neighborhood. Dont miss out, schedule your viewing today! (id:61423)
Intercity Realty Inc.
18 Cedarview Drive
Kawartha Lakes (Emily), Ontario
Nestled in a peaceful and friendly neighbourhood, this 3-bedroom, 1-bathroom home offers the perfect blend of tranquility and convenience. Located less than 30 minutes from both Peterborough and Lindsay, this property is ideal for those seeking a quiet retreat while staying close to city amenities. Inside, you'll find a bright and inviting living space, a functional kitchen, and three well-sized bedrooms, making it a great option for families, first-time buyers, or those looking for a cozy cottage alternative. The full basement offers endless potential - it could easily be finished to create additional living space, a recreational area, or a home office. Outdoor enthusiasts will love the deeded access to beautiful Pigeon Lake, perfect for boating, fishing, and relaxing by the water. A nearby public boat launch makes lake access effortless, adding to the appeal of this fantastic location. (id:61423)
Century 21 United Realty Inc.
1539 Larmer Line
Cavan Monaghan (Cavan Twp), Ontario
Escape the hustle and bustle to this renovated farmhouse, a haven of peace and modern comfort nestled amidst 51.9 acres of natural beauty. Completely transformed in 2021, this property offers a unique blend of rustic charm and contemporary elegance.Imagine waking up to the symphony of birdsong and the sight of deer grazing in your own managed forest. The land, featuring areas primed for harvest and 10 acres of fertile, workable ground, presents endless possibilities from a flourishing hobby farm to your own private network of scenic trails. Nature enthusiasts will revel in the abundant wildlife, including wild turkeys, making every day an adventure.Step inside to discover a stunning, open-concept eat-in kitchen, the heart of this home. Perfect for entertaining, it features an island, sleek composite stone countertops, a stylish tile backsplash, and warm under-counter lighting. The heated kitchen and bathroom floors offer a touch of luxury, ensuring comfort in every season. Every detail has been thoughtfully considered during the 2021 renovation, which saw the house taken back to the studs and rebuilt with modern living in mind.This property isn't just a home; it's a lifestyle. Envision hosting gatherings in your spacious kitchen, exploring your private forest, or even transforming the property into a charming Bed and Breakfast. With its close proximity to Hwy 115 and Peterborough, you'll enjoy the tranquility of rural living without sacrificing convenience. (id:61423)
Royal Service Real Estate Inc.
58 Sumcot Drive
Trent Lakes, Ontario
Welcome to beautiful Buckhorn Estates! 58 Sumcot is a raised bungalow, 3 bedrooms upstairs, 1 bedroom and an office downstairs. 2 living rooms and a beautiful open concept main floor. 2 bathrooms on the main floor and one on the lower level. Nice bar area near the lower living room which is perfect for entertaining. Massive 2 car garage. The house is wired in to plug in a generator. This property is landscaped perfectly, and half of the backyard is entirely fenced in. Paved front driveway that will hold 4 vehicles. You can walk to your owned dock that is shared with one other community member. The water access is for members of Buckhorn Lake Estates. Buckhorn Lake is part of a 5 Lake Lock Free system where you can boat to golf courses and restaurants. Close to all amenities, Buckhorn, Ennismore and Sandy Beach are all just a short drive, with Peterborough being 25-30 minutes away. This property is a must-see. (id:61423)
Century 21 United Realty Inc.
2069 Young's Point Road
Selwyn, Ontario
Welcome to 2069 Young's Point Road. This charming bungalow would make a perfect cottage, first time home, or a place to retire in. Close to all amenities. 10 minutes to Lakefield, 15 Minutes to Peterborough. Golf near by. This 3 Bedroom 1 Bathroom bungalow sits on an inlet to Katchewanooka Lake. Dock and Boat lift included. This property could have in-law potential. Sit on your second story covered deck and watch the wildlife swim in and out of your private waterfront. This property is a must see. (id:61423)
Century 21 United Realty Inc.
31 Dewart Lane
Otonabee-South Monaghan, Ontario
Nestled away on a private lane way, yet only 12 minutes away from Peterborough. A century home having all the character and charm modern designers try to replicate. With original pine floors, tall ceilings, ornate trim, French doors, and many windows there is so much to appreciate. But not everything is original, the sauna, septic, electric panel, propane fireplace and furnace give you peace of mind. Old cheese factory remnants on over half an acre lot and mature trees give this home all the feels one could ask for when looking for a property with one of a kind appeal. Home Inspection available! (id:61423)
Royal Heritage Realty Ltd.
868 Lily Lake Road
Selwyn, Ontario
Welcome to 868 Lily Lake Rd, a charming custom-built farm-style home that offers the perfect blend of privacy, nature, and convenience in the peaceful Selwyn Township. Situated on nearly half an acre, this one-owner, two-story home combines rural character with modern comfort. The classic vinyl board-and-batten exterior and covered front porch create an inviting atmosphere, curb appeal. Inside, you'll find a cozy living area with a wood fireplace, an updated kitchen with 4 new stainless steel appliances, a 3-piece bathroom, and a large family room with views of the serene backyard. The main floor also features an open dining room, perfect for easy entertaining. Upstairs, there are four spacious bedrooms and a 4-piece bathroom. The partially finished basement offers over 900 sq. ft. of potential living space, including a large laundry room, workshop, and utility room, with a rough-in for a second wood fireplace and a central vacuum system. The 2-car attached garage provides convenient access to both the home and the front porch, making it easy to bring in groceries and enjoy outdoor living. The ceramic tile entryway adds both style and functionality, while large windows flood the home with natural light, enhancing its spacious feel. The property is economical to operate and is zoned Urban Fringe TYPE A, suitable for administrative home-based businesses such as bookkeeping, accounting, and counseling. Located just 1 hour from Toronto and 3 hours from Ottawa, this property is ideal for entrepreneurs, families, and outdoor enthusiasts. Situated in one of Canada's safest communities, it offers easy access to excellent schools, medical facilities, and convenient connections to major highways. With nearby lakes, the Trans Canada Trail, and a variety of recreational activities, 868 Lily Lake Rd. provides tranquility, convenience, and affordable living in one perfect package. Make it yours today! (id:61423)
Exit Realty Liftlock
65 Bay Street W
Trent Hills (Hastings), Ontario
Welcome to 65 Bay Street West in the heart of scenic Hastings! This detached bungalow, built in 2012, features three spacious bedrooms and two bathroomsideal for families, retirees, or anyone seeking small-town charm with modern conveniences. Located on a quiet street, this home offers an unfinished walkout basement with a fantastic bonus: a built-in pet washing stationperfect for keeping paws clean after outdoor adventures. Whether youre dreaming of a rec room, workshop, or extra living space, the lower level is a blank canvas ready for your vision. Enjoy the ease of one-level living with a bright open-concept layout, large windows, and a generous yard. Just minutes from the Trent River, local shops, parks, and trails, this home combines relaxation with accessibility. Dont miss your chance to own a solid, well-built home in a welcoming community. Check out the virtual tour!OPEN HOUSE: Saturday, April 19, 2025 | 24 PM (id:61423)
Royal Heritage Realty Ltd.
1717 Asphodel 10th Line
Asphodel-Norwood, Ontario
Welcome to your dream estate a luxurious 2021 custom-built home with ICF construction with R60 attic insulation. Private 900' lane with gates, offering over 5,200 sq. ft. on 23.7 private acres with scenic open fields, forest, and a serene pond. Steel roof, and vinyl siding, this home features extensive stamped concrete patios, composite deck with glass railings, off kitchen and pool room, featuring Marquis Hot Tub with Covana powerlifting cover($30K setup). Large firepit surrounded by stamped concrete, covered porch, an indoor 14x28" heated saltwater pool, in floor pool cover, HRV air exchanger. The interior showcases 10-foot ceilings (16-foot cathedral in great room), an open gourmet kitchen with high-end appliances, custom cabinetry, & stone counter tops. Enjoy 4 bathrooms & 5 bedrooms with custom closets, including a primary suite with a steam shower en- suite. Amenities include radiant in-floor heating, propane furnace with central air & IBC propane boiler system heating floors and pool. Oversized mud room with island, built in cabinets, stone countertops and washer & dryer, & door to attached heated 2 car garage Fully finished basement with 8' ceilings, clear span floor truss system & pot lights, custom built wet bar, theatre, billiards & arcade games. Attached heated garage, advanced security system, and soundproofed walls. Property highlights include a detached 40x60 heated shop ICF construction in floor drains & radiant heat, bathroom, propane force air heat, 3 bay doors, 12' ceilings (built in compressor) & 12'x60' covered RV storage that has 50 amp RV receptacle, & 25' concrete pad in front. A separate 22x40' 2-bedroom in-law apartment (currently rented at $2200/month) bath, walk in shower, open concept, additional outbuildings, 20x30 coverall & 10x12 garden shed Complete security system inside & out can be monitored. This estate offers exceptional privacy & luxurious living! Don't miss the chance to live in the house of your dreams! (id:61423)
Kic Realty
977 6th Line N
Havelock-Belmont-Methuen, Ontario
HAVELOCK - Spacious 1802 sq ft bungalow with in-law suite and separate entrance, double car garage on country lot with a view. Well maintained, open concept, cathedral ceilings, kitchen, living and separate dining room. Separate family room, which could be a third bedroom, and two bedrooms with 4 pc bath on main level. Three season sunroom and deck off the dining area and generous sized three season back foyer or storage room across the full back length of the home. An oversized hot tub with built in deck for easy access and relaxation area overlooking fields and trees. Basement area has an in-law suite 1,241 sq ft of finished space with area easily finished off for separated entrance. Open concept kitchen/living room, one bedroom and 3 pc bath. Upgrades include new propane furnace, central air (both 4 yrs old). Maintenance free steel roof. Large 23 X 23 ft garage, garden shed, and new shelter login unit (2 yrs. Old) behind garage. Lots of storage. 5 minutes to public boat launches on Belmont & Round Lake + Village of Havelock. (id:61423)
Royal Heritage Realty Ltd.
16 St David Street
Kawartha Lakes (Lindsay), Ontario
Great Investment Opportunity in Lindsay. Legal Triplex that is well maintained and has been recently renovated inside and out, making this a turn key income generator. Three units all above grade with ample parking for 6 vehicles. Unit 1: 3 beds, 1 bath with space for potential additional bath or private laundry area. Unit 2: 2 beds, 1 bath (recently renovated) with balcony access and private laundry space. Unit 3: 1 bed, 1 bath (recently renovated) with private laundry area. All units are separately metered for both electric and gas. Extensive exterior renovation completed including new siding and roof (2017). Lindsay is an ideal investment location as it is a growing community in the Kawartha Lakes with a regional hospital, public transportation, college, many schools, shopping, all amenities and is very close to cottage country. Come take a look. (id:61423)
Affinity Group Pinnacle Realty Ltd.
0 Highway 35
Kawartha Lakes (Pontypool), Ontario
Scenic 1.956-Acre Wooded Lot with Pond Minutes from Pontypool! Discover the perfect balance of nature and convenience with this stunning 1.956-acre building lot, situated in a wooded setting just outside the charming town of Pontypool. Surrounded by mature trees and featuring a peaceful pond, this property offers the ideal backdrop for your dream home or weekend retreat. Enjoy privacy and picturesque views year-round, while still being within a great commuter location just a short drive to major routes and everyday amenities. Whether you're looking to build now or invest for the future, this unique lot provides a rare opportunity to own a piece of nature in a sought-after area. (id:61423)
Royale Town And Country Realty Inc.
31 Fair Avenue
Kawartha Lakes (Lindsay), Ontario
Welcome to 31 Fair ave! Located on a quiet one way street in Lindsay this century home has been meticulously maintained over the years and is ready for its next owner. The main floor features an inviting foyer with a large closet, formal dining room, 3 pc bathroom, living room, eat-in kitchen and a bonus room with vaulted ceilings with a walkout to the landscaped private backyard. The second floor features 3 bedrooms and a 3 pc bathroom with soaker tub. The third floor features a fabulous picture window overlooking the trees in the backyard, a built-in desk space for school work or reading and a wood stove. Located in a mature area just steps from everything this home checks all the boxes. The basement contains a fully certified Clark Basement system to prevent all flooding. (id:61423)
Affinity Group Pinnacle Realty Ltd.
17 Fire Route 394
Trent Lakes, Ontario
Nestled on the serene shores of Crystal Lake, in Collins Bay, this charming 3-season cottage offers the perfect retreat for those seeking peace, recreation, and natural beauty. Featuring three bedrooms and one bathroom, the open-concept living space is ideal for entertaining, complete with two stone, wood-burning fireplaces that add warmth and character. Enjoy lake views from the covered, screened-in porch, or spend your days swimming in the clean, waters and exploring the lakes excellent boating and fishing opportunities. The large dock is perfect for relaxing or launching your water adventures, while the quiet road offers a sense of privacy and escape. A separate laundry room adds convenience, & bunkie offers over flow space for guests, making this lakeside getaway as functional as it is picturesque. (id:61423)
RE/MAX All-Stars Realty Inc.
