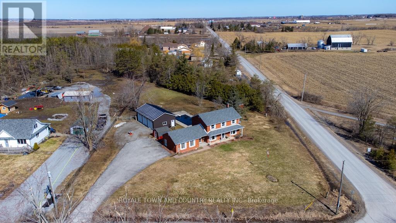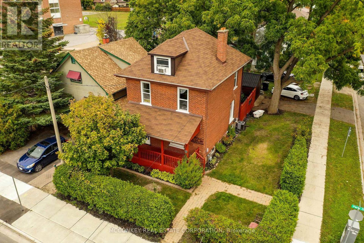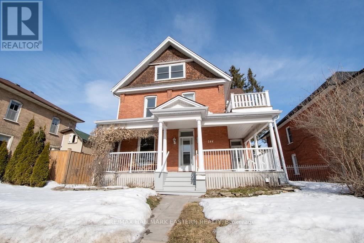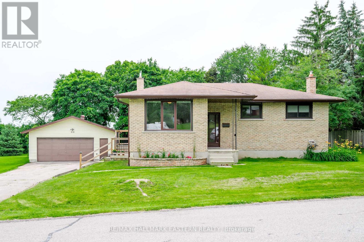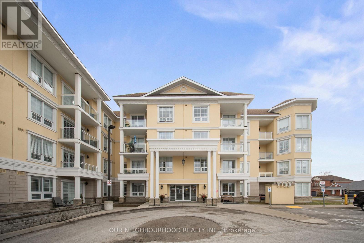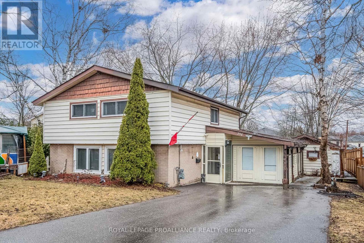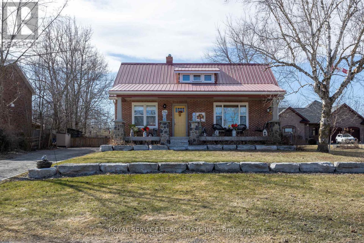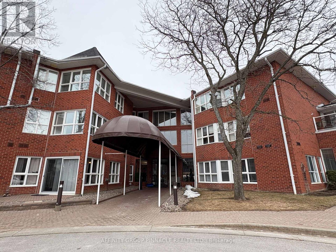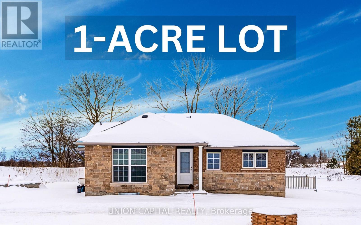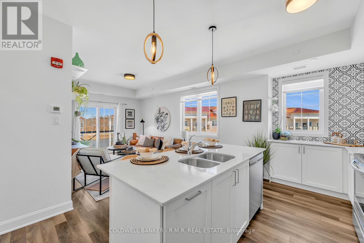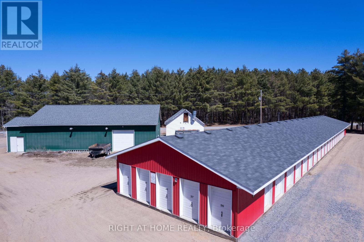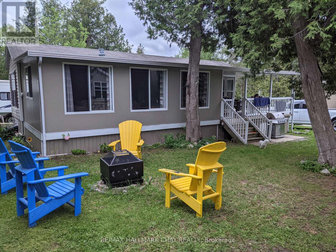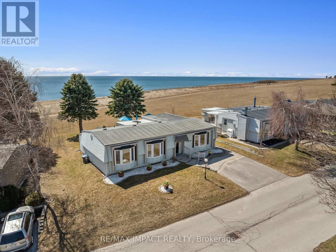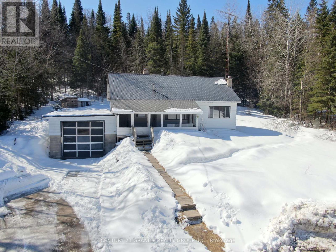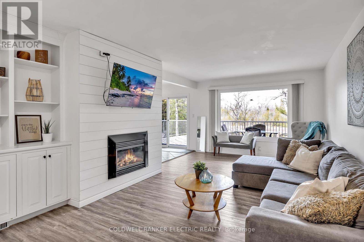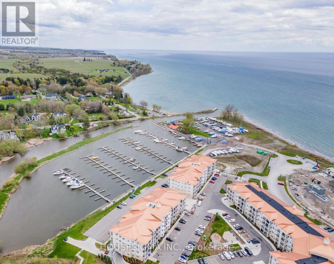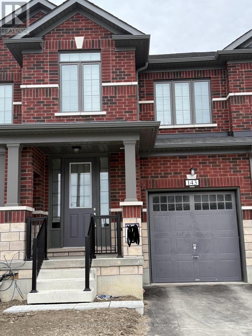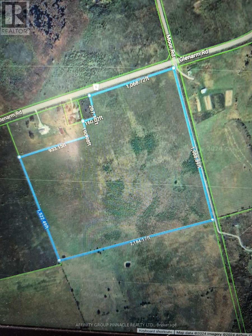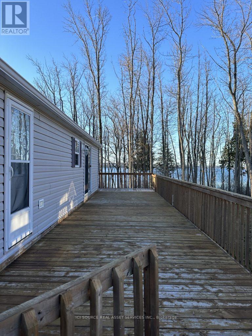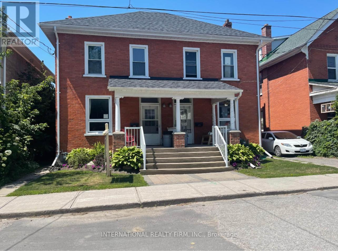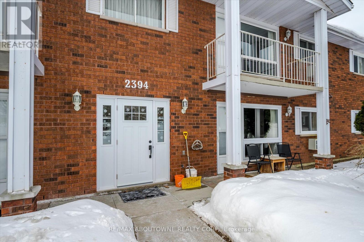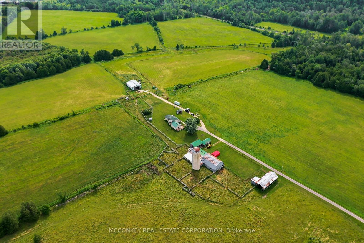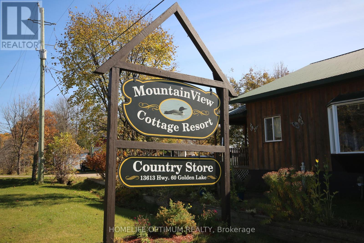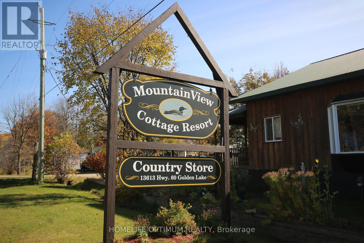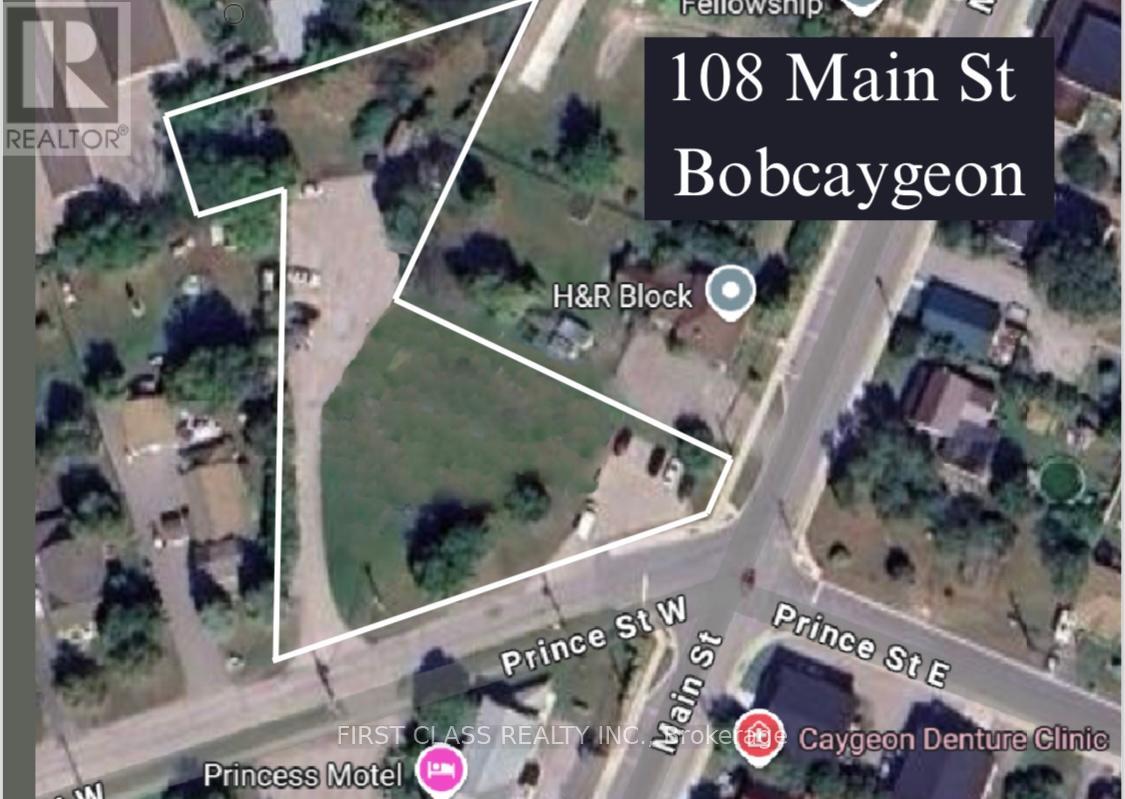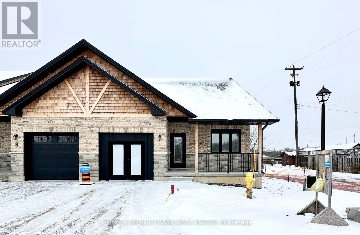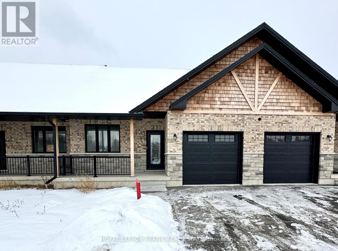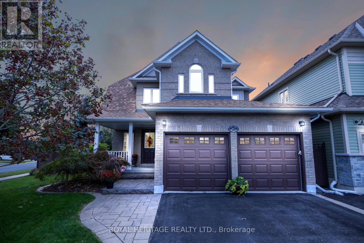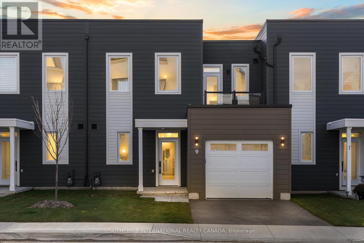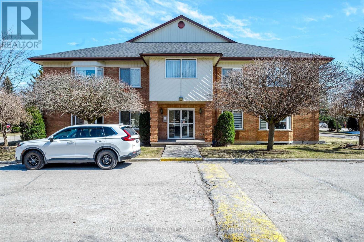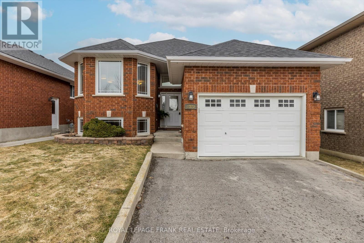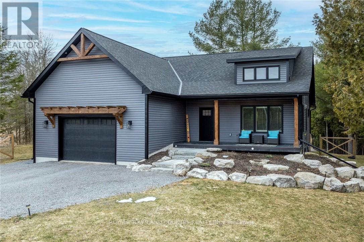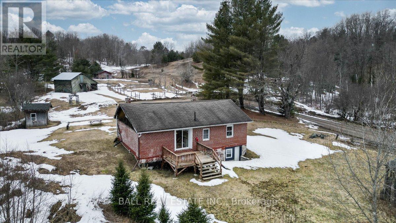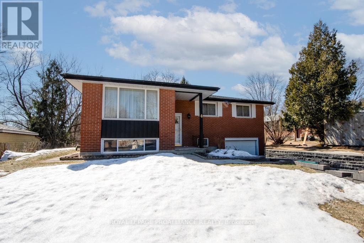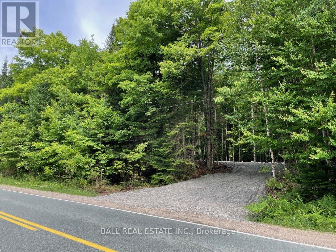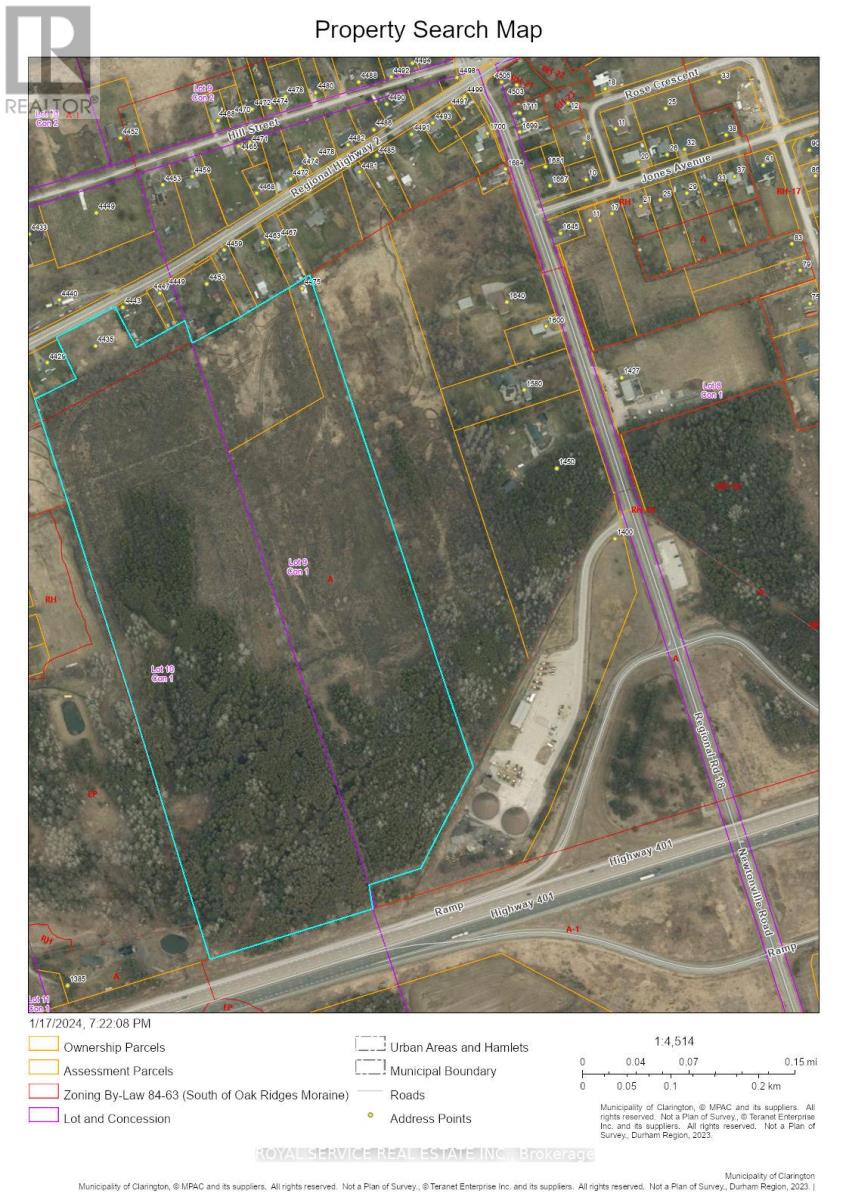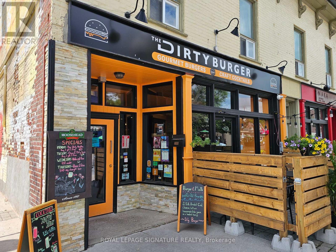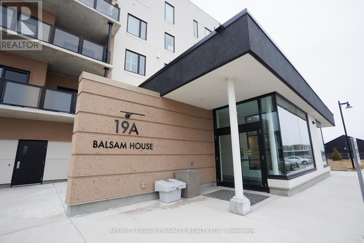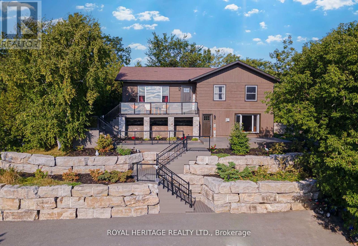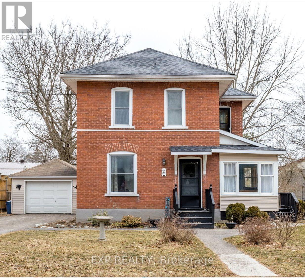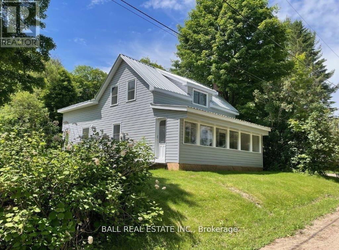19 Tracey's Hill Road
Kawartha Lakes (Lindsay), Ontario
Spectualuar all brick family home on the edge of town! Features 4 Bedrooms up, Primary has walk in closet and beautiful ensuite. The rest with good sized closets and a 5pc bath in the centre hall. Main floor has a welcoming family room with french doors, open concept kitchen (with sooo sooo many cupboards!) eat-in nook, through to the living room with brick fireplace (wood) and deck doors to the rear patio. Separate dining room, main floor laundry and wonderful custom suite with living area, 5th bedroom and office with its own entrance into the house and walk up to the basement with an additional full bath. So much storage space PLUS finished rec. room complete with propane fireplace, pot lights, wood floors and full bath too. Endless possibilities for generational living, private office space if needed OR a business set up from home. Triple car garage (furnace there, but not installed), roll up door faces pool to provide shade for entertaining with large island. Inground salt water pool with new liner and safety cover - heated, fenced yard around the pool area, complete Generac system that automatically kicks in when there is a power outage. Propane forced air furnace, water softener, uv water filtration system too. 200 amp hydro panel. Truly a welcoming family home in a desired area within walking distance to Jack Callaghan School. Vinyl windows, drilled well and septic system make the cost of living ideal. (id:61423)
Royale Town And Country Realty Inc.
730 Park Street S
Peterborough South (West), Ontario
Excellent Location , Local College & Hwy Not Far!! Convenience & Charm In This All-Brick 2.5-storey Home With Garage & 3 Finished Levels! Situated In Peterborough's South End. Steps To Elementary School, Nearby Shopping & Hwy Access, Hospital, Big Box Retailer, Public Transportation & NEW Community Area with indoor track. Water Enthusiasts Will Love The Nearby River!! Bright Home Spacious Eat-In Kitchen. Updated Classy Bathroom With Sparkling Porcelain Tiles. Large Front Porch, Updated Wiring, Central Air. Private Fully Enclosed Backyard For All Of Your Entertaining Needs, Boasts An Eye-Catching Patio With Interlocking Design. Perfect For Families With Young Children All 3 Bedrooms Are On The Second Floor, Large Finished Loft On The 3rd Level As A Bonus Room. Savings with the on-demand natural gas hot water heater, owned. Have Your Own Home-based Business, In This Highly Visible Location. Bonus With No Neighbour on South Side! (id:61423)
Mcconkey Real Estate Corporation
544 Charlotte Street
Peterborough Central (Old West End), Ontario
Welcome to 544 Charlotte Street, a high-yield income duplex in central Peterborough. This all brick 2-1/2 storey home features a full basement & two separate garages, generating $50,760 in annual rental income with additional potential from the detached garage. The property includes two fully independent rental units, each with a separate hydro meter & two full kitchens. The main level tenant occupies a spacious five bedroom unit featuring a bright living & dining area with large south facing windows, a gas fireplace & a well equipped kitchen. This unit also has a laundry room in the basement with a three year old dryer & large laundry tubs. The upper level tenant occupies a bright one bedroom apartment with a functional kitchen, a small storage space, a large living area filled with natural light & south-facing windows that offer an excellent view. The home also features a large covered wrap around porch with two interior access doors, providing additional outdoor space for tenants. The property includes an attached garage, currently rented and a detached garage that presents an additional income opportunity. A mostly fenced in patio area adds privacy & outdoor enjoyment. Recent upgrades include most windows replaced in the last three years, a recently replaced garage door & recent roof updates. The furnace was replaced in 2011. Centrally located with easy access to transit, restaurants & shopping, this fully rented property offers strong cash flow & long term investment potential. (id:61423)
RE/MAX Hallmark Eastern Realty
815 Stewart Drive
Peterborough South (East), Ontario
Looking for a spacious city lot with a large detached garage? This charming 2+2 bedroom brick bungalow offers an inviting eat-in kitchen with a walkout to a covered deck, perfect for outdoor enjoyment. The living and dining rooms feature beautiful hardwood floors, with the dining room originally designed as a third bedroom. Two additional bedrooms and a 4-piece bath complete the main level. The lower level boasts a generous bedroom with a bright window, a cozy rec room, a fourth bedroom, a 3-piece bathroom, and a convenient laundry room. Outside, the expansive deck and backyard offer ample space for relaxation and entertaining. A standout feature is the impressive 690 sq. ft. detached garage, complete with hydro and a drive-through door at the back, making it ideal for a workshop or additional storage. Enjoy easy access to HWY 115 and nearby shopping, adding to the home's convenience and appeal. (id:61423)
RE/MAX Hallmark Eastern Realty
6 - 350 Lakebreeze Drive
Clarington (Newcastle), Ontario
Everything you've been waiting for! Absolutely spectacular, rarely offered, massive end unit bungalow in the prestigious lakeside community of The Port of Newcastle. 1660 sq ft on the main floor + a fabulous fully finished basement for those who love to entertain! Bright and inviting, thanks to the numerous windows that fill the space with natural light. Enter this sparkling 2+1 bedroom and den townhome and be captivated by the delightful spaciousness and upgrades! Solid surface countertops, renovated ensuite, hardwood floors, cathedral ceilings, 3 full baths, main floor laundry with direct access to the attached garage. Beautiful outdoor patios for dining and relaxing! Boasting a carefree lifestyle where outside maintenance is all included! 350 Lakebreeze is just steps from the exclusive Admiral's Club where clubhouse amenities such as an indoor pool; hot tub; sauna; gym; library; and party, rec, lounge and theatre rooms await! Live your best life amid waterfront trails, parks and the marina! This one is special! (id:61423)
RE/MAX Jazz Inc.
208 - 21 Brookhouse Drive
Clarington (Newcastle), Ontario
Bright and modern 1-bedroom + den condo! The open kitchen features stainless steel appliances, a breakfast bar, and overlooks a sunlit living area with a large south window. The airy bedroom boasts a generous closet and direct access to semi-ensuite with modern walk-in shower. The versatile den is perfect for a home office or guest space. Enjoy top-notch amenities, including a party room, underground parking, and a private locker. A perfect blend of comfort and convenience don't miss this opportunity! (id:61423)
Our Neighbourhood Realty Inc.
2126 Walker Avenue
Peterborough (Ashburnham), Ontario
Nestled in the heart of Ashburnham, one of Peterboroughs most desirable neighborhoods, this exceptional home offers the perfect blend of space, privacy, and charm. Featuring three generously sized bedrooms on the upper level and 1 additional room in the finished basement, this property is ideal for families or anyone seeking versatile living space. The home has a recreation room and a den in the basement and sits on a massive corner lot, offering unparalleled privacy with no direct neighbors. The outdoor space is a true retreat, complete with a sparkling swimming pool and ample yard space for entertaining, gardening, or simply relaxing in your own private oasis.The Ashburnham neighborhood is known for its welcoming community, excellent schools, and proximity to parks, trails, and local amenities. Whether youre hosting summer gatherings by the pool or enjoying the peace and quiet of your secluded property, this home provides a rare opportunity to live in comfort and style.Dont miss the chance to make this stunning property your own. (id:61423)
Meta Realty Inc.
394 Sunset Boulevard
Clarington (Newcastle), Ontario
Welcome to 394 Sunset Boulevard, in a delightful & friendly Newcastle neighbourhood. Offering a floor plan layout that flows with ease and bright with natural light. The living room with a cozy gas fireplace is open to the dining room, and the spacious eat-in kitchen has a breakfast island, and ample counter, cupboard & pantry storage. The mudroom provides easy access to the backyard, combined with the laundry room and a convenient 2pc bathroom completes the main floor. The upper level features 4 well appointed bedrooms & a 4pc bathroom. An oversized yard provides plenty of space & more to host summer BBQ's, plant your gardens & enjoy the peaceful setting. Make your move and don't miss out on this fantastic property. A desirable location to walk the trails, parks, recreational facilities or visit the vibrant downtown shops & restaurants. Move in ready! (id:61423)
Royal LePage Proalliance Realty
290 Grand Road
Trent Hills (Campbellford), Ontario
Nestled along the picturesque waterway in Campbellford, this meticulously maintained 1.5-story Craftsman home offers spectacular river views and modern updates throughout. The bright, open-concept kitchen flows seamlessly into a dining area where you can enjoy your morning coffee while watching the gentle current. The inviting living room also showcases stunning water vistas through upgraded windows (2015).Currently configured as a spacious 2-bedroom with 1.5 baths, the versatile floor plan easily accommodates a third bedroom if desired. Beautiful hardwood flooring throughout adds warmth and character to this charming residence.Recent upgrades include a durable metal roof (2017), new furnace and AC system (2017), and a stunning Craftsman-style front porch that enhances the home's classic curb appeal. The private backyard provides a peaceful retreat, while the front of the property captures breathtaking river views.Perfectly positioned close to all town amenities, this turnkey property makes an ideal starter or retirement home. With its exceptional maintenance history and countless upgrades, this riverside gem offers both convenience and character in one of Campbellford's most desirable locations. (id:61423)
Royal Service Real Estate Inc.
109 - 4 Heritage Way
Kawartha Lakes (Lindsay), Ontario
Welcome to this ground level, one-bedroom unit, with a sliding door walk-out to a private patio with east exposure. There is in-suite laundry and a two-piece washroom off the entry foyer, as well as a double mirrored-door hall closet. The kitchen features a California ceiling and additional countertop or breakfast bar, as well as a pass-through opening and view of the generously sized dining room. The bright living room includes California shutters on the window and sliding glass doors. The bedroom also has shutters on the window, a good sized walk-in closet and an ensuite-washroom with tub and a separate shower stall with glass door. The location is conveniently located close to Ross Memorial Hospital, shopping, parks, and highways. (id:61423)
Affinity Group Pinnacle Realty Ltd.
88 Kurve Inn Road
Clarington (Newcastle), Ontario
Look No Further! This 3-Bed 3-Bath Stone & Brick Bungalow Is Situated on a 1-Acre Lot Close To Hwy 115 & Hwy 401. Turn-Key With Nearly The Entire Home Being Recently Upgraded Both Inside & Out. From Your Brand-New Modern & Open Concept Kitchen Overlooking The Combined Living &Dining Room, This Home Is Perfect For Entertaining Your Guests. Beyond The Bright Open Concept Layout At The Front Of The Home, You'll Find All 3 Generously Sized Bedrooms With New Hardwood Flooring, All Freshly Painted, New Trim & Pot Lights Throughout! The Primary Bedroom Is Larger Than Most, With Its Very Own Reading Nook or Space For A Home Office, Walk-In Closet and3-PieceEnsuite w/ Double Vanity & Huge Walk-In Shower. The Laundry Room Is Conveniently Situated On The Main Level, Set-Up For A Stacked Washer & Dryer. The Main Level Has Multiple Sliding Door Exits To The Yard (Living Room & Primary). The Undisturbed Basement Is Full Height With It's Own Separate Entrance (NEW Walk-Up), Drain/Power Set-Up For 2nd Laundry, Plus Rough In For A4th Bathroom! *********** RECENT UPGRADES INCLUDE*********** 200-AMP Panel, Wiring, Pex Plumbing, UV Water Filter, Kitchen (Appliances, Quartz, Backsplash), Bathrooms x 3 (Vanities, Toilets, Showers &Flooring), New Hardware (Handles/Hinges), New Doors, Pot Lights Throughout +Dining Room Chandelier, Spray Foam Insulation, Water Softener, Forced Air Furnace, Roof, NEW Hot Water Heater Owned, ** Footings Already Set-Up For A Detached Shop! ** Septic Installed2018. PRE WELL & SEPTIC INSPECTION AVAILABLE UPON REQUEST FOR SERIOUS BUYERS (Inspected February 2025 - Both Well & Septic In Great Condition) See Overhead View In Photos Of Huge Shop Footing At The Back Corner Of The Property! (id:61423)
Union Capital Realty
417 - 50 Lakebreeze Drive
Clarington (Newcastle), Ontario
Welcome to one of the most exclusive and desirable units in the Port of Newcastle! This luxurious 2-bedroom, 2-bathroom, 2 Parking, corner suite offers 925 sqft of thoughtfully upgraded living space, perched on the top floor for peace, privacy, and panoramic views of Lake Ontario and the marina from your spacious 110 sqft balcony. With no direct neighbours - thanks to the stairwell on one side - its a rare blend of comfort, quiet, and design-forward living. Inside, you'll find a timeless and elegant interior featuring wide plank engineered hardwood flooring, custom feature walls, and stylish light fixtures that elevate the overall feel of the space. The open-concept kitchen is loaded with upgrades including quartz countertops, stainless steel appliances, extended upper cabinets, and a large eat-in island perfect for casual dining or entertaining.The primary bedroom is bright and inviting, with huge windows that fill the room with natural light, a walk-in closet, and a private 3-piece ensuite.The second bedroom is a versatile space, currently outfitted with a custom built-in desk placed beneath a large window overlooking Lake Ontario - ideal for a stunning work-from-home setup or a cozy guest retreat.The unit also features ensuite laundry with brand new machines (2024) and comes with two owned underground parking spots, both located just steps from the elevator - an incredible convenience that's rarely offered. (id:61423)
Coldwell Banker - R.m.r. Real Estate
159 Y Road
Hastings Highlands (Herschel Ward), Ontario
Located just north of Bancroft, this prime corner lot is situated in a growing business park with excellent road visibility and access, just five minutes from town and all amenities. Formerly home to a well-established custom kitchen cabinetry business, this versatile property offers multiple income streams and the potential for new ventures. Spanning over 8,800 sq. ft. across three free-standing buildings, the property includes a 2,400 sq. ft. workshop equipped with two 10 x 10 roll-up doors and an office, plus a separate 380 sq. ft. office for added flexibility. New roof was installed on the shop in 2022, ensuring a well-maintained workspace. The two buildings that previously housed the cabinetry business can be repurposed for personal use or leased to other businesses, providing additional income potential. The 49 heated storage units, available in multiple sizes, offer a steady rental income stream. With the increasing demand for storage solutions, this property presents an opportunity for further expansion, such as indoor/outdoor storage for boats and cars, a much-needed service in the area. Additionally, the space could be ideal for a mechanics shop, welding and metal fabrication, or custom manufacturing. The sale includes land and buildings, with the option to discuss the purchase of machinery separately. The property benefits from flexible zoning, allowing for a wide range of business opportunities. A flexible closing is available in fall 2025, with an anticipated timeline of October or November. Don't miss this opportunity to bring your business vision to life in a fantastic location with excellent exposure and long-term growth potential. (id:61423)
Right At Home Realty
236 Nestle In Park Road
Kawartha Lakes (Verulam), Ontario
Welcome to your perfect seasonal retreat! This lovely modular home features 2 bedroom and 1 bathroom, nestled on a large double corner lot within Nestle In Park. The property boasts a Florida-style bonus room, ideal for extra space to relax, entertain or enjoy your favorite hobbies. Step outside onto the expansive covered deck, perfect for gatherings with friends and family. Located just 30 minutes from Peterborough and less than 10 minutes to the charming town of Bobcaygeon, with access to Sturgeon Lake. The resort operates as a full service seasonal site from mid-May until mid- October, offering the ideal setting for relaxation and outdoor enjoyment. It is packed with fantastic amenities, including a beautiful sandy beach, a community pool and kiddie pool, and a variety of activities for adults, children and families. Whether you're seeking a weekend getaway, a place to unwind or a community to call home for three seasons, this property has it all. Don't miss your chance to own a slice of paradise! There is something for everyone to enjoy! (id:61423)
RE/MAX Hallmark Chay Realty
19 Bluffs Road
Clarington (Newcastle), Ontario
Experience refined comfort, timeless style, and serene sophistication in this captivating bungalow, gracefully situated within the coveted Wilmot Creek adult lifestyle community in Newcastle. Crafted for those who value an enriching yet peaceful retirement, this residence affords an extraordinary chance to relish lifes pleasures, with mesmerizing, unobstructed Lake Ontario vistas unfolding directly from your doorstep. Step into a tastefully decorated home, where a large living room, dining room and kitchen await. The gracious, open-concept layout flows with effortless harmony, uniting two generous bedrooms and two full bathrooms, ensuring both comfort and privacy for you and your cherished guests. Framed by sweeping Lake Ontario panoramas, this home beckons you to unwind, enveloped by the natural allure that defines this dynamic enclave. Picture yourself enjoying an espresso on your private deck by the waters edge each moment a testament to retreat-like living. Wilmot Creek redefines leisure with its resort-caliber offerings, from pristine golf fairways and sparkling pools to exclusive social clubs and winding scenic trails, all thoughtfully designed for the vibrant 55+ lifestyle. Perfectly poised just minutes from Newcastles quaint downtown and a short journey from the Greater Toronto Area, this residence blends lakeside tranquility with cosmopolitan convenience. Embrace this singular jewel a move-in-ready haven where every detail reflects a commitment to comfort and elegance. Begin your Wilmot Creek chapter, where dreams of idyllic living become your everyday reality. (id:61423)
RE/MAX Impact Realty
1909 Highway 127
Hastings Highlands (Mcclure Ward), Ontario
Unique Opportunity for Visionary Buyers! 4 Bedroom Fixer-Upper Home Awaits Your Personal Touch! Located in Lake St. Peter Area, close to Algonquin Park, snowmobiling, Lake St. Peter Lake, this charming fixer-upper offers endless possibilities for DIY enthusiasts and investors alike. With four bedrooms, including one conveniently situated on the main floor, this property is ripe for transformation into your dream home. Key Features: New Propane Furnace, Newer Water Heater , Newer 100 Amp Electrical Panel, Full Unfinished Basement. Don't miss this chance to add value and create a masterpiece that reflects your style and taste. This property is Being Sold As-Is. ( Owner has never lived in this home ). Perfect for DIY enthusiasts. Investors seeking a renovation opportunity. Looking for an Affordable home. Schedule a viewing today and unlock the potential of this hidden gem! (id:61423)
Century 21 Granite Realty Group Inc.
33 Honeysuckle Road
Trent Hills, Ontario
1.07 acres with Community Beach deeded access! All the benefits of a country property without the isolation. Close to Campbellford, Havelock and Norwood, only 38 mins to Peterborough. Enjoy your peaceful lifestyle in this raised bungalow on a pie shaped lot at the end of the cul-de-sac surrounded by trees. Lifestyle back yard with including a hot tub, firepit and privacy. The back deck is family-sized and right off the dining room doors. Fully fenced yard for the pets and little ones. The sprinkler system lets you utilize the raised gardening beds worry free. Natural light is abundant with calming views from the kitchen, dining and living areas. (id:61423)
Coldwell Banker Electric Realty
110 - 65 Shipway Avenue
Clarington (Newcastle), Ontario
Welcome to this beautiful 2-bedroom plus den condo, built in 2021, which offers modern living with an open concept. Spacious master bedroom with ensuite bathroom, in-unit laundry, and 2 full bathrooms, enjoy BBQing on the huge terrace. Maintenance fees include access to the Admiral Club with a swimming pool, gym, theater room, yoga studio, games room, and party room, as well as parking, Rogers WiFi, and marina access. Located just a short walk to parks and restaurants, and only 2 minutes to the highway, Perfect for those seeking a stylish and low-maintenance lifestyle. (id:61423)
Housesigma Inc.
143 Corley Street
Kawartha Lakes (Lindsay), Ontario
Welcome to this beautiful well maintained 3 bedrooms 3 washrooms freehold townhouse, located in a prime location in Lindsay Ontario. Modern open concept layout, close to Hospital, shopping mall, soccer field, parks and grounds, college and other amenities. (id:61423)
Homelife Silvercity Realty Inc.
0 Con 6 Lot 10 Glenarm Road
Kawartha Lakes (Woodville), Ontario
Welcome to Con 6 Lot 10 Glenarm Rd. This sprawling 88 acre parcel of vacant farm land could be just what you have been looking for with lots of possibilities. If you are looking to get away from the city life and enjoy what Kawartha Lakes has to offer come and build your dream home here. (id:61423)
Affinity Group Pinnacle Realty Ltd.
0 Con 6 Lot 10 Glenarm Road
Kawartha Lakes (Woodville), Ontario
Welcome to Con 6 Lot 10 Glenarm Rd. This sprawling 88 acre parcel of vacant farm land could be just what you have been looking for with lots of possibilities. If you are looking to get away from the city life and enjoy what Kawartha Lakes has to offer come and build your dream home here. (id:61423)
Affinity Group Pinnacle Realty Ltd.
Gdfr013 - 1235 Villiers Line
Otonabee-South Monaghan, Ontario
Situated on a beautiful lakefront site at Bellmere Winds Resort, this cottage has all you need for a summer cottage. It is 2 bedrooms and 1 bathroom, fully furnished and like new.*For Additional Property Details Click The Brochure Icon Below* (id:61423)
Ici Source Real Asset Services Inc.
271-273 Thomas Street
Peterborough (Monaghan), Ontario
2 Beautifully Fully Renovated Semis side by side, This is an Investment Property/Income Generating, with a total 12 Bedrooms combined. Thisproperty is licenced with the City of Peterborough as a Rental Property. There are no vacancies in this Building, All the Rooms are rented. This isa well maintained, solid brick structure. The property has been fully renovated with upgraded light fxtures and breaker panels. Interior was fullyupgraded with laminated fooring, New Kitchen, New Bathrooms and Light Fixtures, and 5 Security Cameras. Monthly Income on these twoproperties combined is $11,000. Each Semi has their own separate meters for utilities. Really super tenants who were properly screened beforeaccepted. Nice Friendly Environment, Neighbours are super Friendly. It's a lovely Environment to live in. There are no vacancies in the building,there are always a demand for space in these 2 buildings. Arrange for a showing at any time and you will love this property. **EXTRAS** 2Stoves, 4 Fridges, 2 Washers and Dryers, All Electrical Light Fixtures (id:61423)
International Realty Firm
201 - 2394 Mountland Drive W
Peterborough (Monaghan), Ontario
Welcome to this beautifully upgraded 2-bedroom condo, perfectly situated in Peterborough's sought-after West End. Located on the second floor, this bright and spacious unit offers modern living in a peaceful and well-maintained community. Step inside to find an open-concept living and dining area filled with natural light. The updated kitchen boasts granite countertops, sleek laminate flooring, and stainless-steel appliances. The open concept living and dining space extends to a private balcony perfect for morning coffee. The bathroom has been fully updated, smooth ceilings in bedrooms, kitchen and bathroom. Set in a solid brick building with only eight units and friendly neighbours, you're just a short drive from Kawartha Golf and Country Club. This condo comes with a designated parking spot. Whether you're a first-time homebuyer, downsizer, or investor, this move-in-ready condo is a fantastic opportunity. Don't miss out, schedule your private showing today! (id:61423)
RE/MAX Aboutowne Realty Corp.
2475 Jermyn Line
Peterborough (Otonabee), Ontario
Discover your perfect farm oasis just 15 minutes East of Peterborough. This expansive 122-acre property, situated on a municipally maintained road, offers approximately 55 workable acres, 23 acres of pasture land and beautiful scenery! This property also boasts approximately 750 ft of Indian River waterfrontage. The historic two-storey log home, built in the 1800s, has been recently tastefully updated and expanded. Enjoy the bright main floor family room addition and relax in the enclosed 4-season sunroom. The modern eat-in kitchen features maple cabinets, granite countertops, and a new wood stove. The spacious living area opens to a wrap-around deck through patio doors. The home includes the primary bedroom on the main floor with 3-piece ensuite, a main floor 4-piece bathroom, 3 bedrooms upstairs, maple hardwood in kitchen and luxury vinyl throughout main floor, laminate flooring upstairs and in living room. New septic system as of 2022.For those looking to operate a working farm, the property has a 100 ft barn with 9 stalls, a 60 ft x40 ft drive shed, a concrete silo, and a workshop! Property has two roll #s: 150601000210700 & 150601000210401. Both roll numbers are included in the listing and are being sold together. (id:61423)
Mcconkey Real Estate Corporation
13613 60 Highway
North Algona Wilberforce, Ontario
Rare Cottage Resort Opportunity on Golden Lake. Welcome to Mountainview Cottage Resort. Own a stunning 3.63-acre waterfront retreat with 1,005 feet of pristine sandy beach on the highly sought-after Golden Lake! This well-established resort exudes pride of ownership and has been well maintained. The resort features 15 charming cottages, and 7 full-service trailer sites each offering breathtaking lake views.A 4-season retail store with an attached residence provides year-round income potential and comfortable on-site living. Guests enjoy swimming, boating, fishing, and relaxing on the private beach. This turn-key investment is a dream for entrepreneurs and nature lovers alike. Don't miss this rare chance to own a slice of paradise (id:61423)
Homelife Optimum Realty
13613 60 Highway
North Algona Wilberforce, Ontario
Rare Cottage Resort Opportunity on Golden Lake. Welcome to Mountainview Cottage Resort. Own a stunning 3.63-acre waterfront retreat with 1,005 feet of pristine sandy beach on the highly sought-after Golden Lake! This well-established resort exudes pride of ownership and has been well maintained. The resort features 15 charming cottages, and 7 full-service trailer sites each offering breathtaking lake views.A 4-season retail store with an attached residence provides year-round income potential and comfortable on-site living. Guests enjoy swimming, boating, fishing, and relaxing on the private beach. This turn-key investment is a dream for entrepreneurs and nature lovers alike. Don't miss this rare chance to own a slice of paradise (id:61423)
Homelife Optimum Realty
108 Main Street W
Kawartha Lakes (Bobcaygeon), Ontario
0.904 Acre of Urban Residential Vacant Land Zoned (R4-S1) In the Heart Of Bobcaygeon, offering exceptional development potential for multiple-family residential projects such as apartments, condominiums, and fourplexes. With municipal water and sanitary sewer services available, and a generous density allowance of one dwelling unit per 225 square meters, the area of the lot is aprox 3639.62 sq meter, 14 dwellings could be constructed on this land. this property is primed for developers seeking to create quality housing in a desirable location. (id:61423)
First Class Realty Inc.
6 Pond Street
Trent Hills (Hastings), Ontario
Experience the Incredible Trent River Lifestyle Overlooking Lock 18! Move right into this brand-new 2-bedroom bungalow townhome, packed with premium upgrades and perfectly located in the charming town of Hastings. Surrounded by water and just steps from local restaurants and shops, this home offers the best of both tranquility and convenience. Inside, you'll find hardwood flooring throughout, quartz countertops in the kitchen and bathrooms, and upgraded interior doors with matte black lever hardware. The chefs kitchen is designed for both style and function, featuring stainless steel appliances, a spacious island perfect for entertaining, and an open-concept layout that flows seamlessly into the living space. The main floor boasts 9' ceilings, upgraded trim, and smooth ceilings, highlighted by LED pot lights that add a bright, modern touch. For even more living space, this home includes a fully finished basement with a 3-piece bath, making it ideal for guests, a recreation area, or additional storage. Don't miss your chance to own this stunning home in an unbeatable location! (id:61423)
Royal LePage Frank Real Estate
34 Pond Street
Trent Hills (Hastings), Ontario
Step into this beautifully upgraded 3-bedroom bungaloft townhome in the charming town of Hastings, where luxury meets comfort in every detail. Offering stunning river views and multiple outdoor retreats, this home is designed for both relaxation and entertaining.Enjoy seamless indoor-outdoor living with a walk-out from the main floor to a spacious deck and a walk-out from the upper loft to a covered balcony, both overlooking the serene Trent River and Lock 18. Inside, upgraded hardwood and tile flooring flow throughout, complementing the elegant trim package and upgraded interior doors. The main floor impresses with its 9 ceilings, a hardwood staircase with iron pickets, and an abundance of LED pot lights that enhance the homes warm ambiance.The chefs kitchen is a true showpiece, featuring a stylish two-tone design, an upgraded cupboard door package, quartz countertops, and a valance lighting system that adds both function and sophistication. A beverage bar with a built-in cooler and an upgraded appliance package, including a microwave, make entertaining effortless. Upstairs, the loft continues to impress with a wet bar, upgraded cupboard profiles, and additional space to unwind.With an upgraded plumbing package throughout and thoughtfully selected finishes, this home is a perfect blend of luxury and practicality. Live your dream on the water in Hastings, where upscale living meets the beauty of nature. (id:61423)
Royal LePage Frank Real Estate
165 Brookhouse Drive
Clarington (Newcastle), Ontario
Welcome to Your Dream Home in Newcastle! Nestled in one of the most sought-after locations in Newcastle, this stunning all-brick home sits on a desirable corner lot and boasts over 2,300 sqft of timeless elegance and modern functionality. Conveniently located within walking distance to downtown, schools, and parks, and just minutes from the 401, this property combines charm and convenience. The classic layout features a cozy living room and a formal dining room, flowing seamlessly into the chef-inspired kitchen, which showcases sleek soapstone countertops. The breakfast area overlooks the spacious family room, and a walkout from the breakfast area leads to a private deck, ideal for indoor-outdoor living. The home also offers a direct-access garage that leads to a well-equipped laundry room with durable Corian countertops. Upstairs, the luxurious master bedroom is complemented by a 4-piece ensuite and a walk-in closet, with three additional bedrooms and another 4-piece bathroom. The finished, soundproof basement is perfect for a home theater, playroom, or gym. The fully fenced backyard and double-car garage round out this perfect package. This home is truly move-in ready, offering the perfect blend of comfort, style, and practicality. Your forever home awaits! ** This is a linked property.** (id:61423)
Royal Heritage Realty Ltd.
9 - 19b West Street
Kawartha Lakes (Fenelon Falls), Ontario
Seeking A Waterfront Community Lifestyle Without The Work? Welcome to the Fenelon Lakes Club For Maintenance Free Living. This Is The Last Builder Club Townhouse and Comes With Full New Builder Tarion Warranty and An Incredible 2.99% 2 Year Mortgage Rate. *Must Qualify. Over 1500 square feet of Beautiful Light Filled Living Space. A Great Kitchen With Quartz Counter-Tops, Gas Range & Stainless Steel Appliances. The Peninsula Breakfast Bar Has Seating For 3 Plus a Dining Area Overlooking a Spacious Living Room With Soaring 2 Story Ceiling and Large Gas Fireplace. Main Level Primary with 4 Piece Ensuite and Ample Closet Space. Main Floor Laundry, Powder Room and Direct Access to Your Garage. Access to Your Own Private Outdoor Living Space with Patio . The Best Part... The Grass and Lawns Are Watered For You and Room For Raised Bed Vegetable Garden or Potted Plants. Gorgeous Staircase Leads you To the Second Floor With Two Bedrooms, Den/Office , 4 piece bath with tub and Huge Walk In Closet. Luxury Vinyl Plank Flooring Throughout. There is a Second Floor Balcony Facing the Lake to Take In the Sunsets. Fenelon Lakes Club Sits on 4 Acres. Club House with Gym and Common Room, In-ground Pool, Tennis and Pickleball Plus an Exclusive Dock Area For Residents to Take in the Sunset and Swim in the Beautiful Waters of Cameron Lake. Amenities to be Completed Summer 2025. Walking Distance To the Town of Fenelon Falls With Great Shops, Restaurants. (id:61423)
Sotheby's International Realty Canada
106 - 914 Ford Street
Peterborough Central (South), Ontario
Welcome to worry-free living at Belvista Estates! This charming 1-bedroom, 1-bathroom main-level apartment offers southern exposure for bright, natural light all day long. Walk out to your ground level patio. Nestled in a well-maintained, adult-only building, this unit is perfect for first-time buyers, retirees, or those looking to downsize without compromising on convenience. Enjoy low condo fees and a prime location within walking distance to Lansdowne Street for shopping, restaurants, healthcare, places of worship, and more. The building also features a laundry room for added convenience. This unit comes with one locker unit for extra storage and one designated parking space (right near the entrance). Whether you're looking for comfort, simplicity, or a fresh start, this is a must-see gem in the heart of Peterborough! (id:61423)
Royal LePage Proalliance Realty
689 Goodwin Terrace
Peterborough North (North), Ontario
Discover modern living at its finest in this beautifully designed 4 bedroom, 4 bathroom home, just 12 years young! Nestled in a welcoming neighbourhood featuring a community park, this stunning residence offers the perfect blend of comfort and style. Each spacious bedroom features its own bathroom, ensuring ultimate convenience and privacy. Cozy up by the double sided fireplace, creating warmth and ambiance in multiple living spaces. With thoughtful design, this home is move in ready. (id:61423)
Ball Real Estate Inc.
1377 Allum Road
Peterborough West (North), Ontario
Quality built by Peterborough Homes and exceptionally well maintained, this all brick bungalow in West End of Peterborough has 2600 sf of living space. Enter into a large foyer with double height ceilings and convenient access from the 1.5 car garage. The living/dining room on the main floor has upgraded hardwood floors and a lovely bay window for plenty of light. Spacious kitchen with extra pantry cabinets and a breakfast area that walks out to a large partially covered deck for relaxing and BBQing (with natural gas hookup). Hardwood continues in the hallway and 2 generous bedrooms. 4pc bath on the main with solar tube for natural daylight. Freshly painted main floor 2025. Combined 2pcbath/laundry room off the foyer. The bright basement, with above-grade windows in every room, provides you with 2more bedrooms (one currently used as an office with built-in bookcases), a huge family room with cozy gas fireplace and another full bathroom. Fully fenced and landscaped backyard with dry covered storage space under the deck. The garage has extra storage on a built in workbench/shelving system and convenient man door at the side to access the backyard. Great neighbourhood with quick access to PRHC, Sport & Wellness Centre, Fleming College, schools and all the amenities of Lansdowne St. We're sure you'll feel right at home here, with pride of ownership! (id:61423)
Royal LePage Frank Real Estate
552 County Road 40
Douro-Dummer, Ontario
Exquisite Executive Home in the Heart of Norwood! This custom-built executive home is a masterpiece of craftsmanship and design, offering a perfect balance of luxury and functionality in the heart of Norwood. Thoughtfully designed with cathedral ceilings and an open-concept layout, this home is both spacious and inviting. The main living area is bathed in natural light, featuring a beautifully designed kitchen, living, and dining space that seamlessly flow together. The custom kitchen boasts high-end finishes, ample cabinetry, and a spacious island, perfect for both casual meals and entertaining. A cozy fireplace anchors the living space, while a walkout leads to the expansive deck, where post-and-beam architecture creates a stunning outdoor retreat with breathtaking country views. The main level offers three well-appointed bedrooms and two bathrooms, including a luxurious primary suite with a spa-like ensuite, ensuring a private retreat. The fully finished lower level is exceptionally spacious, making it ideal for multigenerational living, a high-end games room, or a sprawling family retreat. With an additional bedroom and bathroom, plus a walkout to stunning armor stone landscaping, meadows, and a forested backdrop, this space is as versatile as it is beautiful. You won't get chilly downstairs with the heated floors. Completing this exceptional property is a large attached one-car garage, providing both convenience and additional storage. Did you notice that the floors in the garage are tiled? There is also an EV hook-up in the garage. This architectural gem seamlessly blends modern elegance with thoughtful craftsmanship, creating a home that is as stunning as it is functional! (id:61423)
Royale Town And Country Realty Inc.
10568 Highway 28
North Kawartha, Ontario
This bungalow style home is situated on approximately 3.59 acres in complete privacy and consists of 850 square feet of living space with 2+1 bedrooms and 2 bathrooms. There are original hardwood floors in the house, as well as a walkout basement. In addition to the property, there is a 3-stall barn with loft and a single-car garage. Electricity is provided to both buildings.This property is located less than five minutes from Apsley. Apsley offers all amenities including a grocery store, post office, gas station, arena, and a close proximity to snowmobile and ATV trails. (id:61423)
Ball Real Estate Inc.
4 Ferndale Avenue
Peterborough (Monaghan), Ontario
Welcome to this beautifully maintained raised brick bungalow, fully finished on both levels and offering two separate entrances with two driveways perfect for multi-generational living or potential rental income. Step inside to discover a warm and inviting layout, featuring an eat-in kitchen, large living room with hardwood flooring, three bedrooms , four piece bathroom and a gorgeous four-season sunroom that overlooks the expansive backyard ideal for relaxing or entertaining year-round. This one-owner home is situated in a prime west-end location, close to schools, shopping, and with easy access to the highway for a seamless commute. A fantastic opportunity in a sought-after neighborhood don't miss your chance to make this home yours! (id:61423)
Royal LePage Proalliance Realty
77 Bond Street E
Kawartha Lakes (Fenelon Falls), Ontario
TUCKED AWAY ON PRIVATE 0.5 ACRE LOT, this charming cape style home is nestled on top of hill with scenic views. Immerse yourself in a home that boasts ample space and radiates warmth right from the front gardens and patio, into the screened in sunporch. Interior is sure to impress with spacious kitchen and dining, living room with wood stove, additional family room with fireplace and sun filled windows overlooking your private backyard. Main bedroom is currently set up as a sitting room, and charming 3 pc bath. Upper floor continues with three generous sized bedrooms and updated 4 piece bath. Unfinished lower level is clean and dry with plenty of storage, laundry area, workshop and walk up entrance to attached 1.5 car garage. Property boasts additional detached garage with hydro. Outside, the generous lot offers so many options for outdoor fun and relaxation. Imagine summer days spent lounging by the inground saltwater pool or hosting memorable gatherings in the expansive outdoor space with separate dining areas and bar set up! Set in a wonderful neighbourhood, you're just a short walk to explore friendly Fenelon Falls, restaurants, shops & beach. This property promises many happy memories. NOTE: Partially shared driveway with 5 Kennedy Drive. Please use this address for driving directions. Circular drive completed Nov 2024. (id:61423)
Revel Realty Inc.
1350 Haliburton Lake Rd
Dysart Et Al (Dysart), Ontario
If you are looking to build your own home on a lovely private acreage just minutes outside of Haliburton village, then this might be the parcel for you. The driveway and a large turn around area have been completed for you on the northern edge of the property. From there, choose your building site amongst the towering maples and gently rolling terrain. There is also a buildable area towards the south end of the property. The southern portion of the acreage is a large wetland and would appeal to the nature lover or environmentalist. Set back off the year round municipal road and school bus route, enjoy the wildlife and privacy on this parcel. Hydro and Bell run along the front lot line and high speed internet is available. If you enjoy snowmobiling, the trails are nearby. Five minutes away is the Eagle Lake Country market which offers gas, LCBO and post office. As well, the public beach and boat launch are just down the road. Five minutes further is Sir Sam's Ski and Bike where the whole family can enjoy the outdoors. This a great location, close to golf, ATV trails, amenities, and hospital. Don't miss this opportunity to create your own private retreat. (id:61423)
Ball Real Estate Inc.
1605 Cedar Valley Road
Cavan Monaghan (Cavan Twp), Ontario
Spacious low maintenance country bungalow conveniently located between Fraserville and Millbrook. The backyard features great views and backs onto a farmers field. The home is on a quiet road in a family friendly community. Steps away are Baxter Creek Golf Course to the east for golfers and to the west Baxter Creek for nature lovers and fishing enthusiasts. Squirrel Creek Conservation Area is great for swimming, boating and hiking and only a short drive away, and a public boat launch can be found just up the road on the Otonabee River. The home features 3 bedrooms, 1 full bath, large living room and kitchen, main floor laundry, and offers plenty of storage. Newer metal roof, vinyl siding, and vinyl windows make for a low maintenance exterior. The detached garage has lots of room for toys and storage as well. Driveway with turnaround provides lots of room for parking. Plenty of amenities in nearby Millbrook, or Peterborough is just 12 minutes away, and easy access to Hwy 115 and 407 extension for commuters! New well and septic done by previous owner. Metal roof approx. 6 yrs old (lifetime warranty Havelock Metal). Central air replaced 6 years ago. (id:61423)
RE/MAX All-Stars Realty Inc.
4558 Highway 2 Highway
Clarington, Ontario
These 57.34 acres are located in the south/west quandrant of the Hamlet of Newtonville. The entire property is located within the Urban Boundary of the Hamlet and is designated in the Clarington Official Plan as "Hamlet Residential", and in the Durham Region Official Plan as "Hamlet". The Clarington Zoning By-law permits development to occur within the Hamlet Urban Boundary, subject to a number of policies, and the completion of various technical studies required to support a development application. These policies and studies are explained in the October 5, 2023 Pre-consultation meeting minutes, and are available upon request. Buyer and Buyer/Agent responsible to complete own due diligence. Property has 3 PINs, each PIN Legal Description of each PIN as follows: PIN 266700157 - PT LT 9 CON 1 CLARKE, PART 8, PLAN 40R27003; T/W N53429 MUNICIPALITY OF CLARINGTON PIN 266700042 - PT LT 10 CON 1 CLARKE AS IN D524982; MUNICIPALITY OF CLARINGTON PIN 266700155 - PT LT 9 CON 1 CLARKE, PARTS 5 & 7, PLAN 40R27003; S/T N116153 MUNICIPALITY OF CLARINGTON . DO NOT GO DIRECT. All appointments must be arranged thru BrokerBay. Access to property is only off Hwy 2 where "for sale" sign is posted. (id:61423)
Royal Service Real Estate Inc.
211 Hunter Street W
Peterborough (Downtown), Ontario
Great location in downtown Peterborough. The property is 2,950 sq ft with 2 patios in front and back.Licensed for 91 seats inside and 42 out. This former tavern has a fully fixtured kitchen with a 14 foot commercial hood and 2 walk-in fridges. High and dry basement, 4 washrooms and 1 parking spot. Good moneymaker for a hands on operator. Open to any concept, some restrictions. Current rent is $4,250,which includes garbage removal, with 1 + 5 + 5 remaining on lease. Good landlord and an excellent location in the city. Peterborough offers affordability, a thriving job market, and access to high-quality dining. With a bustling downtown core and fantastic dining options, it is linked by the 407 and only 90 minutes from Toronto, Kingston and Barrie. (id:61423)
Royal LePage Signature Realty
302 - 19a West Street N
Kawartha Lakes (Fenelon Falls), Ontario
With pleasure, may I introduce you to 19A West St N #302 Balsam House, in the heart of fabulous Fenelon Falls. This exclusive community, Fenelon Lakes Club, is well located in the Kawartha Lakes, & has been sitting proudly on the shores of beautiful Cameron Lake since 2023. The historical Trent-Severn Waterway & Lock 34 are in close proximity to the Fenelon Lakes Club. This immaculate quiet 3rd floor corner unit has an open concept, 2 bed 2 bath common element condo apartment that will leave you feeling content & calm. The natural light will draw you into the pristine living space. And yes, there is a walkout to the charming porch, which gift's you the beautiful sunsets that Cameron Lake often displays. All while you settle in & turn off your phone! Attractive open concept, stunning kitchen (with charming island, above refrigerator open storage), welcoming niche area, dining/living space, cozy fireplace, & recessed lighting. Primary suite adorns a second walkout to the porch where you can enjoy your morning beverage. Stunning finishes throughout the condo. BBQ allowed. Common elements; 1 indoor parking space, 1 indoor locker, indoor dog washing station, indoor bike storage, guest parking, I/G outdoor pool (summer 2025), clubhouse, gym, tennis court (coming soon), meeting room, garbage & recycling pickup, snow removal, summer landscaping, to name a few. Possible availability for electric car charger & extra parking space (neither included). Lots of amenities close by. Grocery, liquor store, eateries, Lock 34, ice cream shop, Canada Post, golf, kayaking, boating, swimming, shopping, place of worship, rec centre, to name a few. The Victoria Rail Trail is close and easy to access. The boathouse & docks could be completed in 2026. This condo is not your average condo. The home owner wisely & confidently made admirable choices in the building process to make this condo space a place to truly call home. Pets possibly (id:61423)
Affinity Group Pinnacle Realty Ltd.
1237 Heather Glen Road
Asphodel-Norwood, Ontario
Soak in stunning western views from your beautiful and energy efficient log home! Located in a quiet cul-de-sac just 25 minutes from Peterborough this spacious home has everything to exceed your family's needs, plus income potential. The main floor offers a large living room with a gas fireplace, three good size bedrooms, full bath and dining area which walks out to the deck so you can enjoy the fully fenced-in, private back yard. The newly renovated lower level offers plenty more living space for your family or a perfect in-law suite to generate income. Here you will find a full kitchen, dining area, 4PC bathroom, as well as a bright living room with a fireplace. This property includes deeded access to the Trent River, dock for boating, a small beach, and park for the kids all within walking distance. Enjoy snowmobile and ATV trails nearby, along with restaurants and shops minutes away in downtown Hastings. Nothing to do here but move in and enjoy. Book your private viewing today! (id:61423)
Royal Heritage Realty Ltd.
14 Victoria Street
Havelock-Belmont-Methuen (Havelock), Ontario
Lovely 2-story red brick home, on a quiet street in Havelock, only steps away from community centre arena, conservation area, public school and park. 3 bedrooms plus additional loft space suitable for a 4th bedroom. 2 updated 4-piece bathrooms and a renovated kitchen featuring a recessed pine ceiling and attached 3-season sunroom. The ideal place to enjoy a morning coffee or unwind at the end of the day. Main floor living room and formal dining room plus a 2-level addition with separate entrance. The addition includes the main floor bathroom with a tub and a private second-floor loft bedroom *separate from other bedrooms* This added space is ideal for a home-based business, extra privacy for guests, or a "granny suit" option. Equipped with a secondary, natural gas heat source, this space has lots of potential!! Lots of light on every level, with large windows and neutral paint colours. 3 bedrooms on the second level of the main house plus a modern bathroom with a tiled tub. The second floor has original hardwood flooring (painted) and the primary bedroom has built-in closet shelving. Gorgeous perennial gardens, and a private backyard with an attached deck to enjoy. A paved driveway with a detached garage with hydro. Located beside a quiet church, this in-town lot feels very peaceful and spacious! A great location, walking distance to shopping, amenities and lots of parking! Many updates throughout the house including a new roof and AC unit 2023. Taxes are to be verified by the Buyer (id:61423)
Exp Realty
17 Battelle Road
Bancroft (Bancroft Ward), Ontario
This large family home has been lovingly maintained with many upgrades in the past few years including metal roof, vinyl siding on the house and garage, screened in full length porch, carpet and flooring, windows, LED lighting, propane furnace and A/C, kitchen soft close cupboards, appliances, bathroom reno, garage door and electric vehicle or generator plug in the garage. Enter the home through the small mud room where you can leave your shoes and coats and head through to the large eat in kitchen. A pantry with pine shelves and a laundry room are accessed from the bright kitchen in their own separate rooms. The living room has a cozy cottagey feel with half log siding on two accent walls. Upstairs you will find a very generous primary bedroom with two large closets and newer windows. The other two bedrooms also have large closets and newer windows. Enjoy the large backyard with apple trees and a clear area for the kids. Situated within walking distance to downtown, this home is close to the Heritage Trail which is used for walking, biking, ATVing and snowmobiling. Close by is the York River and beautiful parks. Walk downtown and enjoy theatre and shopping. This home is move in ready and awaits only your personal touches. (id:61423)
Ball Real Estate Inc.
4396 Gilmore Road
Clarington, Ontario
Build your dream home on this diverse, 113.02AC property located in the East end of Clarington, just south of the Ganaraska Forest, with easy access to 401 & 115. This property offers picturesque views, rolling pastures, approx 40 workable acres with additional acreage that can be made productive, expansive forest to the rear of the property, & level open areas perfect for the construction of your home. There is a dug well on the property & a pond that could use a little TLC. An Old Road allowance is located along the west side of the property. A local farmer has hay on 4 of the fields (reduced taxes). Ideal property for the nature lover, hobby farmer, hunter & recreational vehicle enthusiasts! Buyer responsible for payment of all developmental levies/building permit fees. (id:61423)
RE/MAX Rouge River Realty Ltd.
