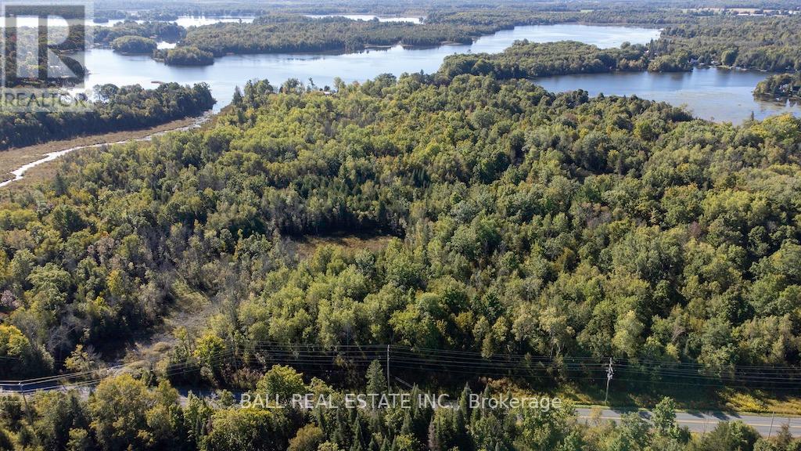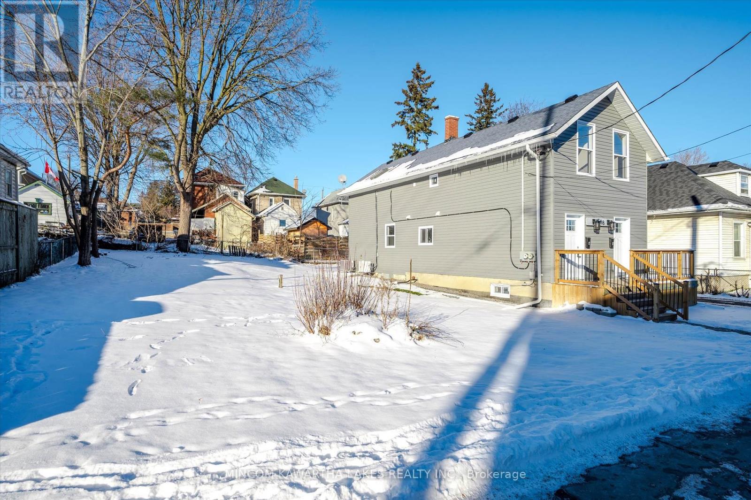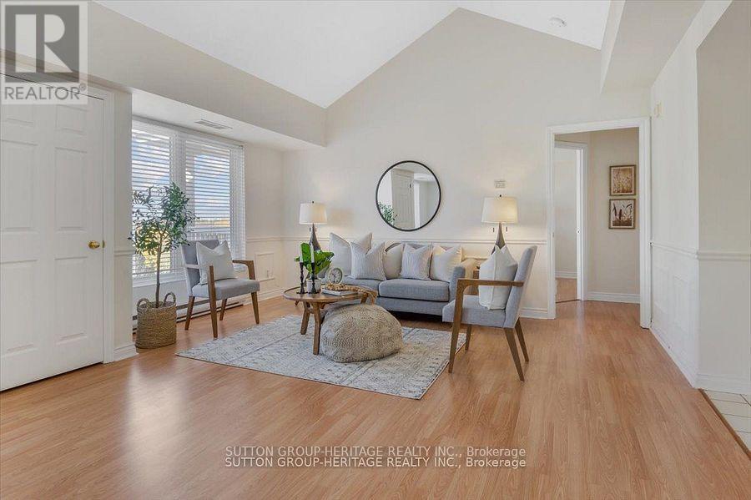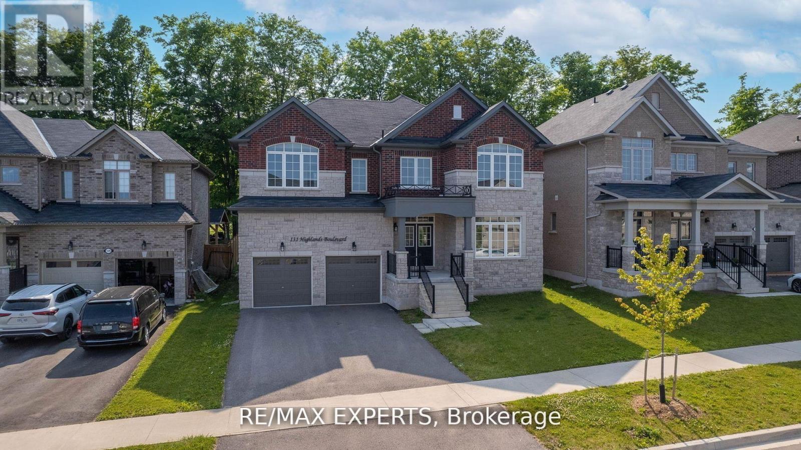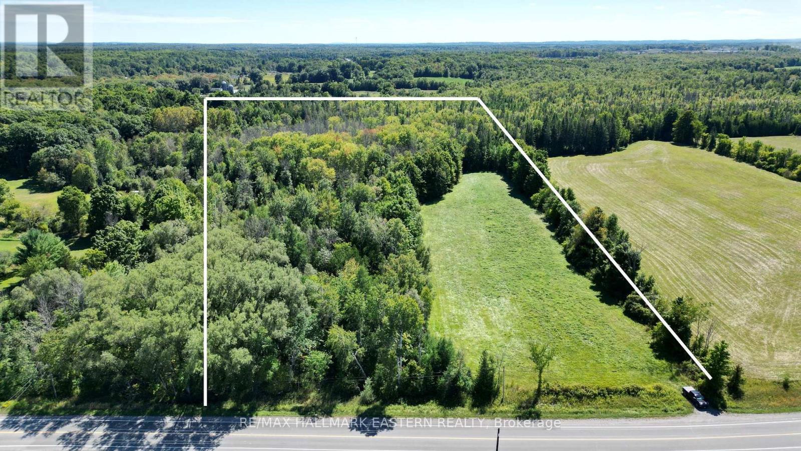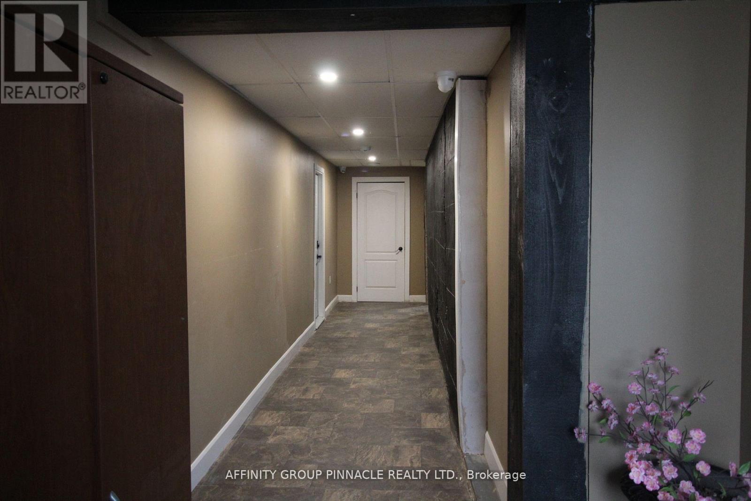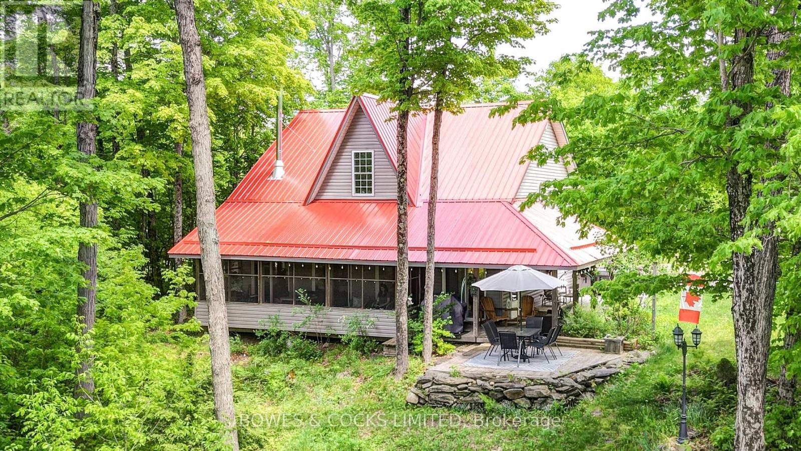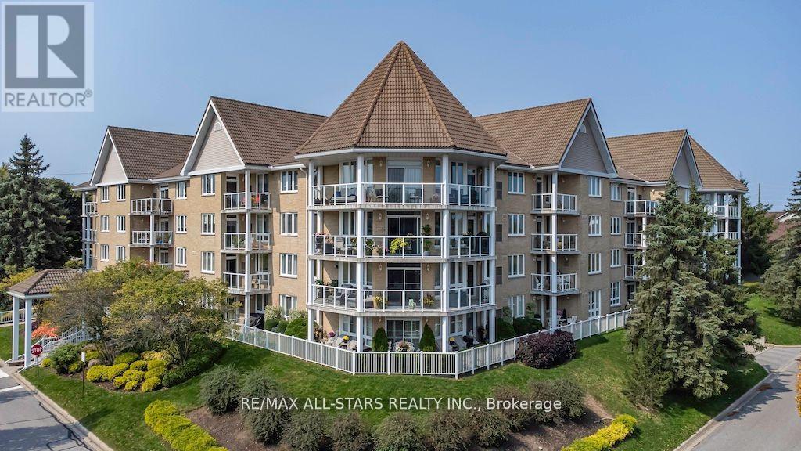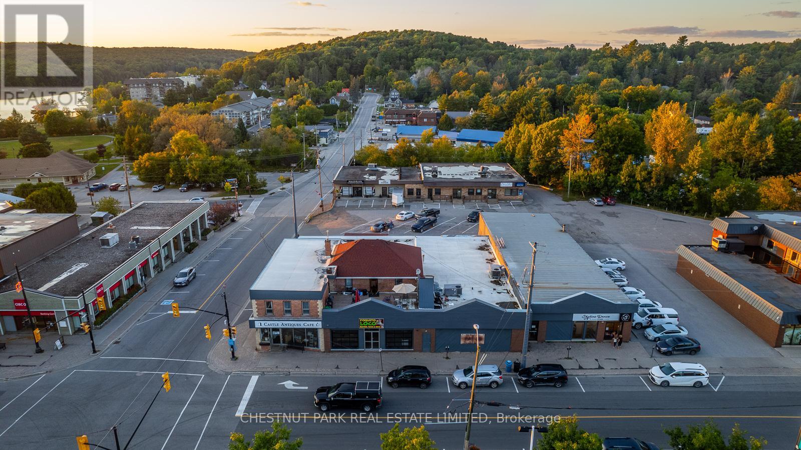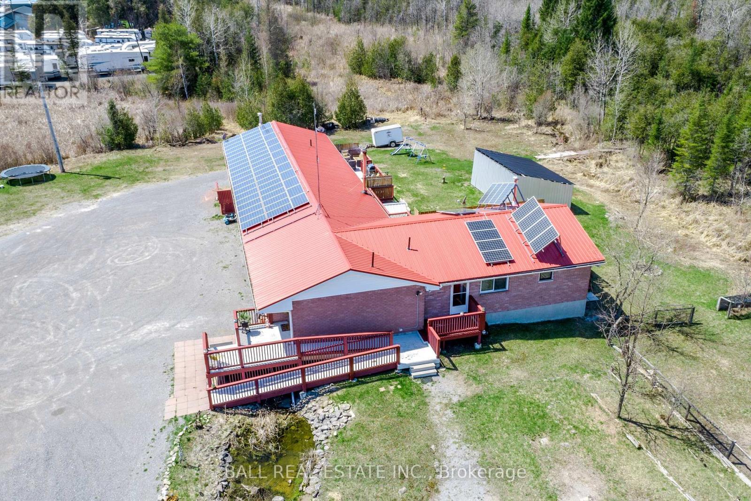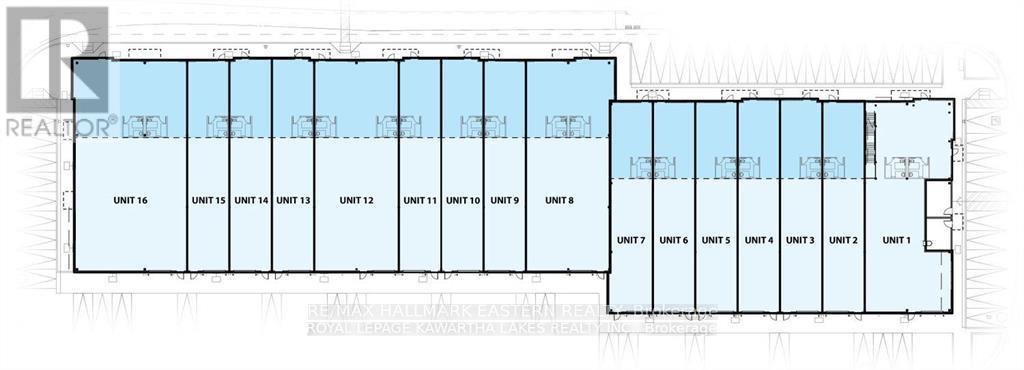0 Trent River Road
Trent Hills, Ontario
Acres for a nature lovers delight, close to Trent Severn system, over 36 acres of woods, pond and stream, building envelope on property for your home in the country, in area of year round homes and cottages, fronting on a year round municipal road, just minutes to Campbellford or Havelock. Area offers trails, fishing, boating, golfing and with award winning restaurants and shops, 1.5 hours east of Toronto or 40 minutes to Peterborough or Belleville. Hydro easement on property (id:61423)
Ball Real Estate Inc.
590 Wolfe Street
Peterborough (Otonabee), Ontario
Prime Opportunity for Builders! Fully serviced residential (R1, R2) lot available at 590 Wolfe St, Peterborough, perfectly positioned in a central location, just moments from all city amenities. This ready-to-build property offers a rare chance to bring your vision to life. Located in vibrant Peterborough, this property offers convenient access to major highways, including Hwy 7, 115, 407, and 401, with Hwy 115 just a short 5-minute drive across town, making commuting to Oshawa and Toronto straightforward. The city boasts exceptional amenities, from Seneca College's renowned flight school at the Peterborough Airport to the educational excellence of Fleming College and Trent University. With healthcare needs met by the Peterborough Regional Health Centre, serving both the city and surrounding areas, this location offers the perfect blend of opportunity and convenience for builders and future residents alike. (id:61423)
Mincom Kawartha Lakes Realty Inc.
902 - 195 Hunter Street
Peterborough (Ashburnham), Ontario
This Stunning East-City luxury penthouse condominium offers beautiful finishings throughout and is walking distance to all local amenities including popular restaurants and pubs, shopping and proximity to The Trent Canal to enjoy outdoor living space. This corner penthouse suite, offers a private rooftop terrace (600 sq ft) with panoramic views as well as two owned parking spaces and a locker. Thoughtfully designed, this 2 bedroom, 2 bath suite features open concept living space, a chefs kitchen with flat profile cabinetry, quartz countertops (with waterfall feature), high end appliances and more. The building offers a stylish lobby, meeting room, gym, dog washing stations, secure parcel delivery area and common element bicycle parking space. (id:61423)
Royal LePage Frank Real Estate
407 - 50 Rivermill Boulevard
Kawartha Lakes (Lindsay), Ontario
This charming one bedroom condo features stunning cathedral ceilings and wall to wall windows. The kitchen has plenty of cupboards and a convenient pass-through to the dining room, seamlessly connecting to the open-concept living and dining area. The spacious bedroom includes double closets for ample storage and the patio doors lead out to a private balcony. The condominium has tons of amenities to keep you as active as you want! Walking trails along the river, indoor pool, pickleball courts. There are plenty of opportunities to participate in various activities from potluck gatherings to card games and more. **EXTRAS** Additional features include ensuite laundry and a bathroom equipped with a jetted tub and linen storage for added convenience. This is the perfect place for you to call home for those seeking a welcoming community. Condo fees include Heat, Hydro and Water! (id:61423)
Sutton Group-Heritage Realty Inc.
131 Highlands Boulevard
Cavan Monaghan (Millbrook), Ontario
Luxurious 4 Bedrooms 4 Bathrooms 2 Car Tandem Garage Stunning Executive Home Situated On A Premium 52x132Ft Private Ravine Lot That Offers Peace & Tranquility In the Family Friendly Town Of Mill Brook. This Specular Home With Stone & Brick Facade Boasts Approx 3500 Sq Ft Above Grade With An Open Concept Layout, 9 ft Ceilings On The Main Floor, Pot Lights T/Out, Main Floor Office, Engineered Hardwood Flooring, 7 Inch Custom Baseboards, Large Eat-In Custom Kitchen With Brand New S/S Appliances, Quartz Backsplash/ Counters & Centre Island, Elegant Oversized Formal Dining Room, W/I Closet In Primary Bedroom 5Pc Ensuite W Soaker Tub, Large Bedrooms One With Jack & Jill Bath And Another With Ensuite Bath. Tons Of Natural Light! Truly A Must see! Right Across The Street From The Millbrook Community Centre And Minutes From 115 Highway. 20 Mins To Cham Shan Buddhist Temple (largest Temple Outside Of China) Truly A Must See!! (id:61423)
RE/MAX Experts
N/a County 48 Road
Havelock-Belmont-Methuen, Ontario
|Havelock| This 12-acre lot, located just east of Havelock, Ontario, offers a blend of rural charm and accessibility. Approximately 3 acres of this property consist of an open field that fronts onto a county road, providing easy access and potential for various uses, such as building a home or possibly developing a small hobby farm. One of the standout features of this property is its proximity to Belmont Lake, with a public boat launch just around the corner. This makes it an ideal spot for those who enjoy water activities like boating and fishing. Utilities are convenient, with hydro and telephone services available at the road, simplifying the process for anyone looking to build on the lot. This property combines the tranquility of country living with the convenience of nearby amenities and outdoor recreation. (id:61423)
RE/MAX Hallmark Eastern Realty
1 & 2 - 413 Eldon Road
Kawartha Lakes (Little Britain), Ontario
46 x 42 square foot unit could be mixed commercial residential or all commercial depending on tenant. (id:61423)
Affinity Group Pinnacle Realty Ltd.
121 Fish Hook Lane
Marmora And Lake (Lake Ward), Ontario
Welcome to 121 Fish Hook Lane Your Perfect Lakeside Retreat on Private Thanet Lake. Nestled in the Kawarthas, just 2.5 hours from Toronto or Ottawa, this charming custom-built home at 121 Fish Hook Lane offers the perfect setting for a peaceful getaway or a cozy year-round residence. Surrounded by trees and nature, it provides total privacy while being part of a friendly, shared shoreline community. Whether you're looking for a tranquil retirement retreat or a place to enjoy natures beauty, this property offers both comfort and convenience. The lake is exclusively accessible to residents, ensuring a peaceful and private setting for all your waterfront activities. Just a 3-minute walk from your door, the private beach and playground area offer a safe, relaxing space to unwind, while the boat launch and private docks provide easy access to the lake without the cost and hassle of maintaining them yourself. With low taxes and minimal maintenance, this home is designed for easy living. The roads are maintained year-round, and the home is fully equipped for winter use, making it the perfect year-round retreat. Recent updates include a hot tub ('22), sauna ('22), standby generator ('23), & a new furnace ('23), ensuring modern comforts in a serene natural setting. You'll also find two paddle boards, a collection of board games, & plenty of space for family gatherings or quiet nights by the fire. Whether you're enjoying time on the water or relaxing in the screened-in porch, this versatile property offers something for everyone. This home comes fully furnished, so you can move right in and begin enjoying the peaceful lakeside lifestyle immediately. This is an ideal place for anyone looking to retire or anyone seeking peace & simplicity. Its a true 4-season gem, perfect as a seasonal cottage or a cozy year-round home. Experience the beauty & tranquility of Thanet Lake a private, resident-only retreat waiting for you! **EXTRAS** Thanet Lake Association fees are $125 per yea (id:61423)
Bowes & Cocks Limited
305 - 51 Rivermill Boulevard
Kawartha Lakes (Lindsay), Ontario
Spotless, spacious, & bright is this 3 bedroom, 2.5 bath unit in the lovely Rivermill condominium complex! This premium 1685 square foot unit offers hardwood and ceramic flooring throughout, a large living/dining area with gas fireplace, crown molding, & patio doors leading to the balcony w/gas BBQ hookup. The bright white kitchen offers ample cupboard and counter space, stainless steel appliances, and a reverse osmosis system. All 3 bedrooms are a nice size, and the spacious primary includes a walk-in closet, and ensuite washroom with a bathtub as well as a step-in shower. The gas furnace with humidifier & air conditioner were replaced in 2020, and there is in-suite laundry, and an additional room for storage. Included with this unit is an underground parking space and a secure storage locker. The condo fees include all utilities (heat/hydro/water), as well as use of all common areas such as the heated indoor pool, sauna, exercise room, party room, games/billiard room, and the lovely rooftop patio above the gorgeous clubhouse, overlooking Scugog River. Docking space is available, as well as a flexible closing, and this building is pet friendly (with some restrictions). Everything you could want in a turn-key, low-maintenance lifestyle can be found here! (id:61423)
RE/MAX All-Stars Realty Inc.
223/225 Highland Street
Dysart Et Al (Dysart), Ontario
Welcome to the heart of Haliburton, where prime commercial real estate meets unparalleled opportunity! Perfectly positioned on a major thoroughfare, this exceptional property is the cornerstone your business needs to thrive in this bustling town. With over 12,000 square feet of combined retail and cafe space, the property provides a blank canvas for your entrepreneurial vision. Its open-concept layout and flexible design offer limitless customization options. The lower level adds an impressive 10,000 square feet, ideal for virtually any commercial use. Recent building updates and renovations ensure that you can focus on business without worrying about major repairs. This property isn't just space; its a smart investment. Two income-generating apartments guarantee steady rental revenue, while a popular local eatery and an on-site dance studio contribute additional income streams, making this property a true revenue powerhouse. Beyond its business potential, this property is a cherished community hub. The cafe, store, and dance studio are already woven into the fabric of Haliburton, ensuring a loyal and engaged customer base. The property spans two separately deeded parcels, offering exciting opportunities for expansion or future resale. Whether you're looking to grow an existing business, launch a new venture, or invest in a thriving community, this property is your gateway to success. Don't miss this rare chance to own a piece of Haliburtons vibrant commercial landscape. (id:61423)
Chestnut Park Real Estate Limited
5246 Highway 7
Havelock-Belmont-Methuen, Ontario
Enjoy your 56.77 acre oasis with extended family, and ease, under the new CMHC regulations. Solar income of approx $10,000 annually for another 6 years, as well as a NET metering system that helps reduce your ongoing hydro bills every month, PLUS a fully rented Airbnb ($25,800/year), make for a lucrative investment. Ideal for multigenerational living, with Special zoning to allow for some business uses. The main building boasts just over 3100sq ft of main floor living space, with forest and stream views from the easily accessible, massive, back deck. This spectacular residential/investment property must be seen to be truly appreciated. Easy access to a main road and a quick commute to Peterborough makes this property as convenient as it is peaceful. Nature lovers will enjoy the back acreage, where you will find a small cabin, and trails weaving throughout the property. Book your showing today to experience the best blend of rural and convenient living! **EXTRAS** See floorpans for detailed rooms and measurements. Unit 1 has forced air propane, Unit 2 has Forced air wood/electric combo furnace, Unit 3 has baseboard heaters. (id:61423)
Ball Real Estate Inc.
2 - 203 St David Street
Kawartha Lakes (Lindsay), Ontario
New 2,000 sq.ft. industrial/commercial condo unit to be constructed in Lindsay (40,000 sq.ft. building with 16 units). Located close to Highway 36 for easy access for shipping/logistics. Municipally maintained paved road and full town services, water, sewer & natural gas. Unit sizes 2,000 to 5,000 square feet. All units have a ground-level drive-in shipping door (12' x 10'), R20 roof insulation, insulated pre-cast concrete exterior walls, 24 ft. of clearance ceiling height & rooftop HVAC unit. Mezzanine available at buyer expense. **EXTRAS** Prices and occupancy are subject to change without notice. Units can be combined for more square footage. (id:61423)
RE/MAX Hallmark Eastern Realty
