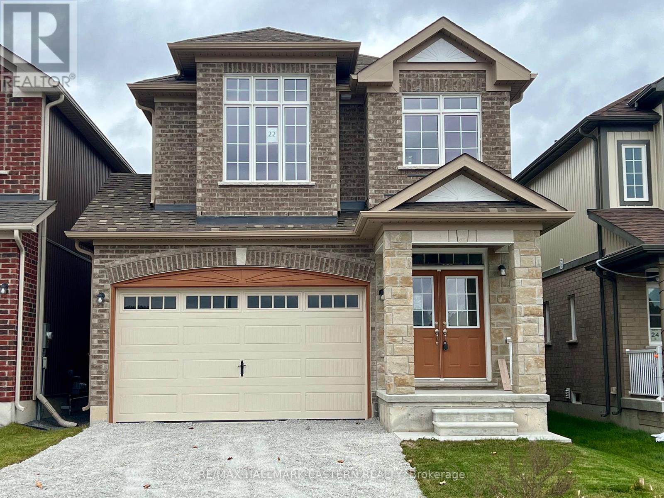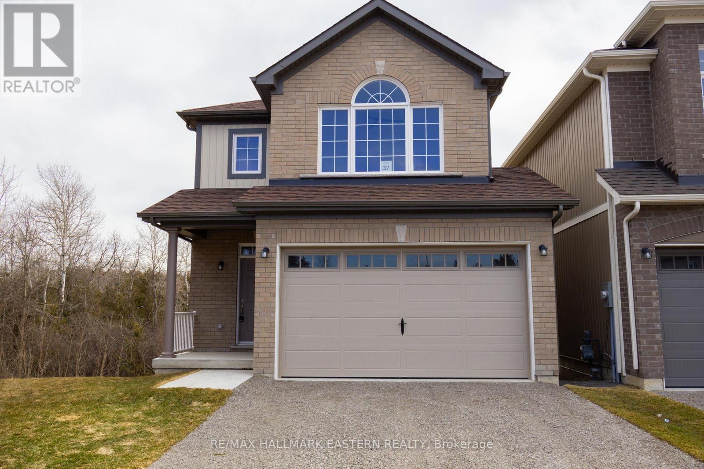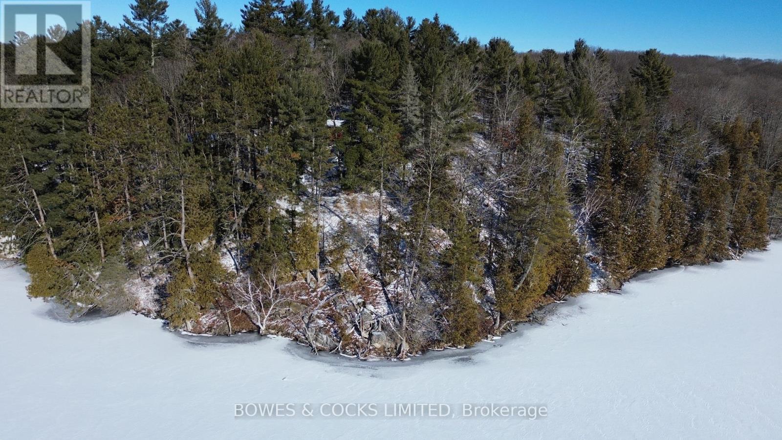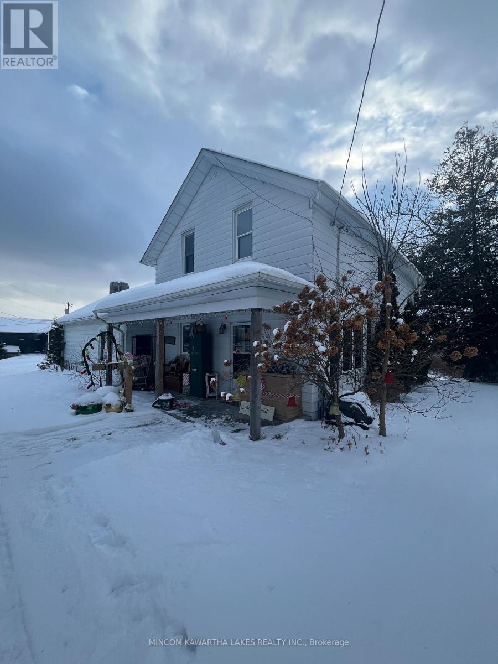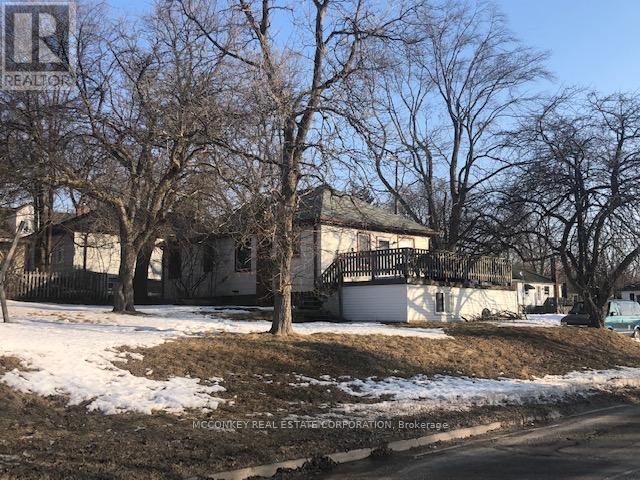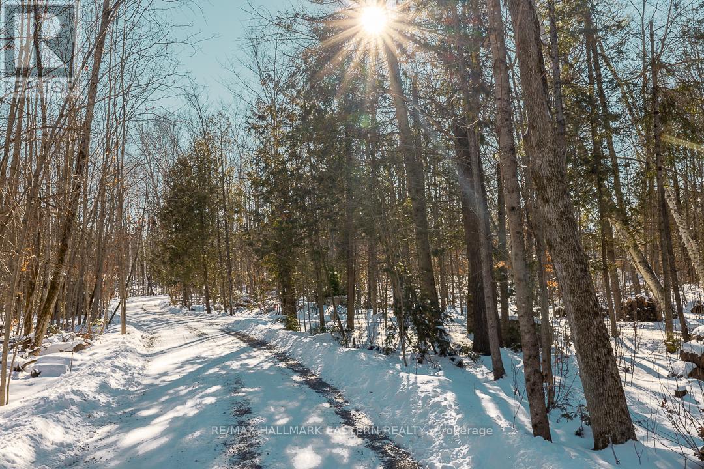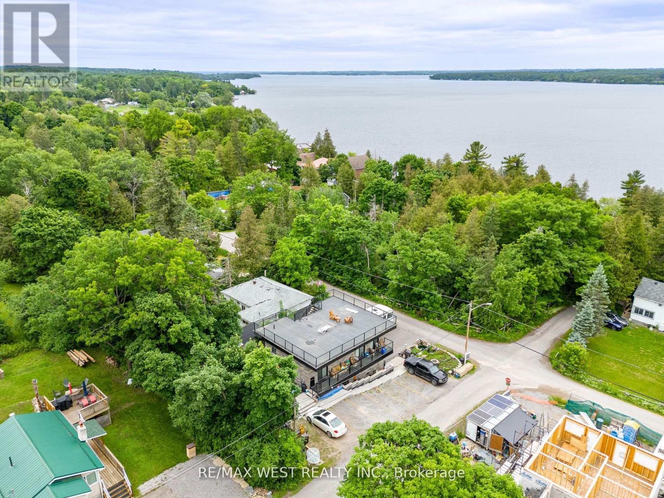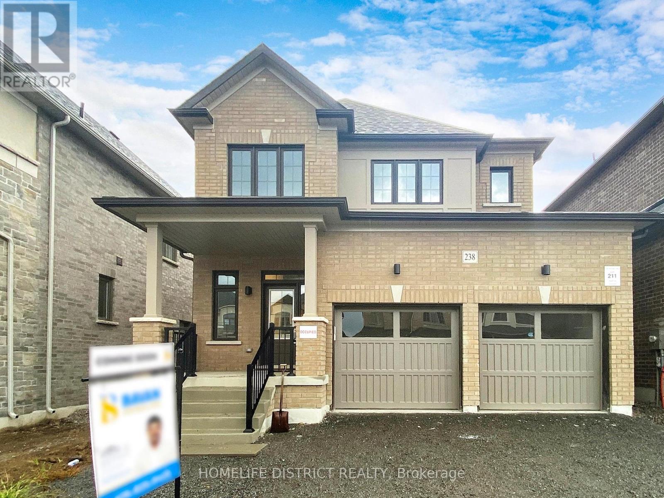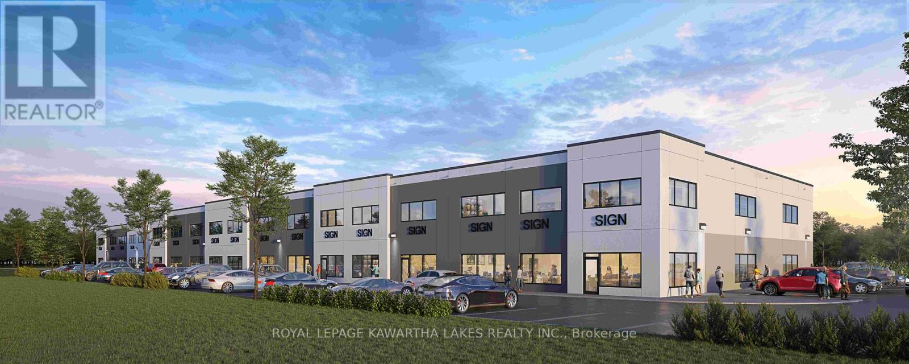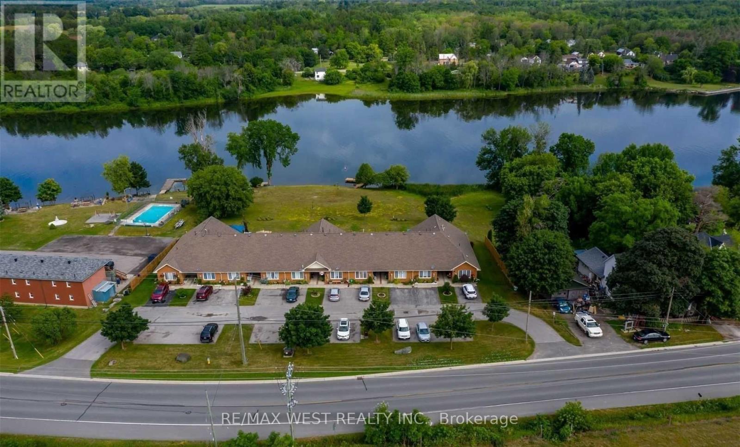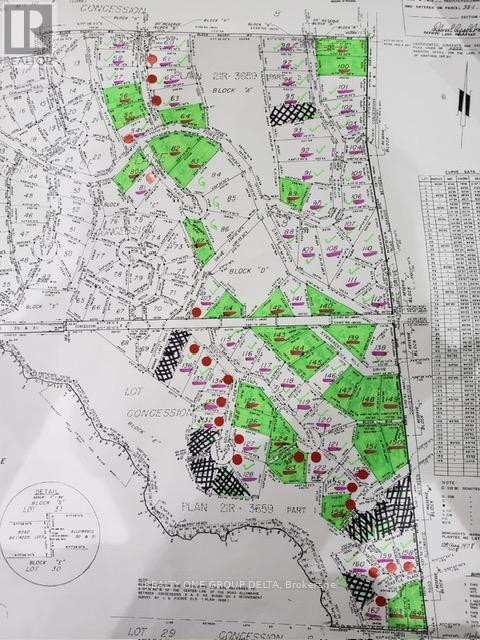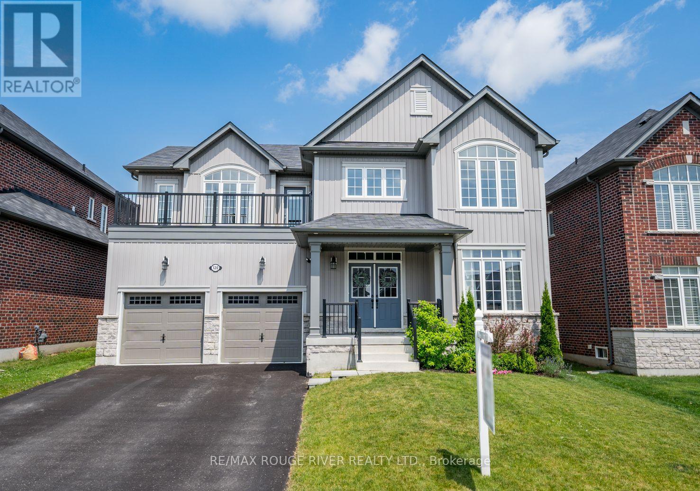22 Coldbrook Drive
Cavan Monaghan (Millbrook Village), Ontario
The "Berkshire" upgraded elevation B, is a high quality family home built by Frank Veltri in "Creekside in Millbrook", a small enclave development which backs, at its east end, onto environmentally protected greenspace. 4 bedrooms, 3 baths, main floor laundry room and Den, and attached 2 car garage with inside entry. 1843 square feet of quality finished living space plus unfinished basement with rough-in for 4th bath. Included features: 9 foot troweled ceilings and engineered hardwood on main floor, quartz countered kitchen with walkout to back yard, natural gas fireplace in living room, and more. When completed, this quiet family neighbourhood will include a walkway through a treed parkland leading to Centennial Lane, for an easy walk to the magical downtown and Millbrook Valley Trail system. The west end of Coldbrook Drive is Nina Court which has a pedestrian walkway directly to Millbrook's elementary school. **EXTRAS** Open Houses in Creekside in Millbrook for March 2025 are Saturdays & Sundays, 1-4 pm. (id:61423)
RE/MAX Hallmark Eastern Realty
37 Coldbrook Drive
Cavan Monaghan (Cavan Twp), Ontario
Quality Built New Home on premium lot backing on to environmentally protected greenspace, the "Claremount", (Elevation A), with separate entrance walk-out basement offers multigenerational living or accessory apartment income in "Creekside in Millbrook", a small cul-de-sac enclave of new homes on parkland within the historic limits of the Village, close to the School and Daycare. Unique to this model is a second storey Family Room featuring a cathedral ceiling and gas fireplace. This is 1954 square feet of beautifully finished living space plus attached 2 car garage and unfinished basement with rough in for a 4th bath. The main floor has engineered hardwood flooring, 9 foot troweled ceilings, Den or formal dining room off the Living Area and open-concept quartz countered kitchen with pantry cabinetry, breakfast bar and walkout to deck overlooking the forest. Many upgraded features are included by Millbrook's most trusted builder, the Veltri Group. **EXTRAS** Find the multi-media link for video. Open Houses in Creekside in Millbrook for March 2025 are Saturday and Sunday, 1-4 pm. (id:61423)
RE/MAX Hallmark Eastern Realty
10 Fire Route 46
North Kawartha, Ontario
Situated on a prime piece of south-west facing property and overlooking the lake, this cottage lot is a fantastic building location with nearly 420 ft. of waterfront elevated ~20ft from the water -offering one of the best views of Big Cedar Lake. Clean, clear dive-in-ready water is ready for you to anchor your dock and start enjoying. The property is well treed and offers multiple private vantages, and additionally claims a large flat area back from the water for yard games/entertainment. Local amenities include quick access to a marina, a transfer station for waste, local eateries (Wolf & Spice, Honey's Diner, and Woodview's Hippie Chippie Chip Truck), and your choice of convenience stores complete with LCBO/Beer Store options. This one is in need of some "vision", but there is no doubt that this is a special spot in the heart of the Kawarthas. **EXTRAS** Old Cottage, Shed, and Outhouse on the property are in disrepair and would need to be torn down. (id:61423)
Bowes & Cocks Limited
1 - 363 Lindsay Road
Selwyn, Ontario
Charming Farmhouse Rental $3300/Month + Utilities. Discover the perfect blend of rustic charm and modern convenience in this spacious 4-bedroom, 2-bath farmhouse rental. Available May 1, 2025, this home offers: A large country kitchen, perfect for family gatherings; Cozy living and dining rooms with ample natural light; A unique grooming room with two pet wash stations, ideal for animal lovers; and A walkout main floor bedroom and a full, unfinished basement for extra storage or hobbies. Applicants must provide a detailed application, references, and pass a credit review. Please note that tenants are required to supply their own appliances. This idyllic property won't last long -- apply today to make it your new home! (id:61423)
Mincom Kawartha Lakes Realty Inc.
1033 Western Avenue
Peterborough Central (South), Ontario
Interior charm is looking for a creative buyer to put the comfort spin on this large corner lot. With this large property, the potential is there to further expand your liveable and workshop space. It is located in the inner city within walking distance to all amenities, businesses and an elementary school. It is a must-see opportunity. **EXTRAS** 14 ft. by 22 ft. deck over garage. (id:61423)
Mcconkey Real Estate Corporation
1030 Birchview Road
Douro-Dummer, Ontario
Build your dream on prestigious Birchview Road. Nature abounds on this gorgeous well treed 7+ Acre lot. Great location on year round municipal road just minutes to the charming village of Lakefield and the boat launch to Stoney Lake at McCrackens landing. Explore the possibilities in this super natural area to realize your dreams. This lot fronts on both Birchview Road and Tedford Lane. (id:61423)
RE/MAX Hallmark Eastern Realty
31 Silver Birch Street
Kawartha Lakes (Verulam), Ontario
Large Custom Fully Stoned House Located off the shores of Sturgeon Lake in the Kawarthas In The Popular Lake-Side Village Of Thurstonia, This property features 3 Bedrooms And 2 Bathrooms Upstairs And 1 Bedroom, 1 bath On The Lower Level With Walk-Out. 2 Full Kitchens. Beautiful Modern Elevation With 9 Ft Ceilings. Also features a massive rooftop patio designed to have another floor added currently a 1400 sq foot roof top patio offering 360 degree views of the lake, sunsets and nature! Extensive Wrap Around Glass Railings And Heated Sidewalks. 2 Car Garage With 10 Ft Ceilings For Hoist And Access To Lower Level. Beautiful Koi Pond. (id:61423)
RE/MAX West Realty Inc.
238 Flood Avenue
Clarington (Newcastle), Ontario
Welcome to this stunning brand-new 2-story detached home nestled in Newcastle's sought-after community! Boasting 4 spacious bedrooms, 3 luxurious bathrooms, and an oversized double-car garage, this home perfectly blends modern design with functional living. Step inside to soaring 9-ft ceilings, a bright open-concept layout, and elegant finishes throughout. The chef-inspired kitchen features sleek quartz countertops, stainless steel appliances, and a large island ideal for family gatherings or entertaining. The primary suite offers a serene retreat with a spa-like ensuite and a walk-in closet. Additional bedrooms provide ample space for family, guests, or a home office. Located just minutes from Highway 401, schools, parks, and the Diane Hamre Recreation Complex, this home offers convenience and lifestyle in one of Newcastle's most desirable neighborhoods. Don't miss this opportunity your dream home awaits! **EXTRAS** Brand-new appliances, window coverings, upgraded flooring, and premium lot location. (id:61423)
Homelife District Realty
Unit 12 - 203 St David Street
Kawartha Lakes (Lindsay), Ontario
To be constructed 40,000 sq ft industrial/commercial condo building in Lindsay. Located close to Highway 36 for easy access for shipping/logistics. Municipally maintained paved road and full town services, water, sewer, & natural gas. units start at approx. 2000 square feet. All units have a ground-level drive-in shipping door, R20 roof insulation, insulated pre-cast concrete exterior walls, 24 ft. of clearance ceiling height & rooftop HVAC unit. (id:61423)
Royal LePage Kawartha Lakes Realty Inc.
1 - 326 Front Street N
Trent Hills (Campbellford), Ontario
Modern, Luxurious Waterfront Beauty On The Trent River, Year Round Living, New Bathroom, Kitchen, Plumbing, Floors, Fixtures, & More.., Private, Approx. 2 Acres Of Space W Dock- Sunsets, Fishing, Boating. Near Trails, Restaurants, Shopping, Across from Hospital and School., Lawn Care, Snow Removal COVERED By Landlord. Visitor Parking. Can be rented as Furnished. **EXTRAS** Furnished, Fridge, Stove, Dishwasher, Microwave, Washer, Dryer, Shed Awning, Elf's** Extras: All Elf's, Fridge ,Stove, Washer, Dryer, Shed For Tenant Use. (id:61423)
RE/MAX West Realty Inc.
Lot 120 Beech Hill Drive
Marmora And Lake, Ontario
Large Lot .74 Acre Available To Create Your Dream Summer Getaway!!! Currently Wooded and Tree Land . (id:61423)
Realty One Group Delta
120 Highlands Boulevard
Cavan Monaghan (Cavan Twp), Ontario
Absolutely stunning, 3123 sq ft home (one of the largest models) with custom designed interior, like something out of a magazine! Gorgeous light oak, matte finished wide plank hardwood floors & matching hardwood staircase, smooth ceilings throughout entire home. Fantastic layout features separate main floor office with big bright windows, large dining room & open concept great room/kitchen spanning the entire back of the house with as fireplace. Quality kitchen cabinetry, quartz counters & vintage-inspired subway tile backsplash. Unique kitchen layout with bonus pantry/coffee bar. Amazing main floor mudroom with double closets, built-in benches/hooks & entry from both the garage and backyard. Upper level features 4 large bedroom & 3 full bathrooms. Primary with walk-in closet & bonus dressing room, ensuite bath including frame-less glass shower & free-standing tub, all secondary bedrooms, beautifully designed with ship-lap walls. Finished exercise room or potentially 5th bedroom in basement, the remainder of the unspoiled basement is awaiting your personal touch. Sought-after Millbrook neighborhood walking distance to downtown shops & restaurants, public school & miles of trails! Easy access just 5 mins from the highway! (id:61423)
RE/MAX Rouge River Realty Ltd.
