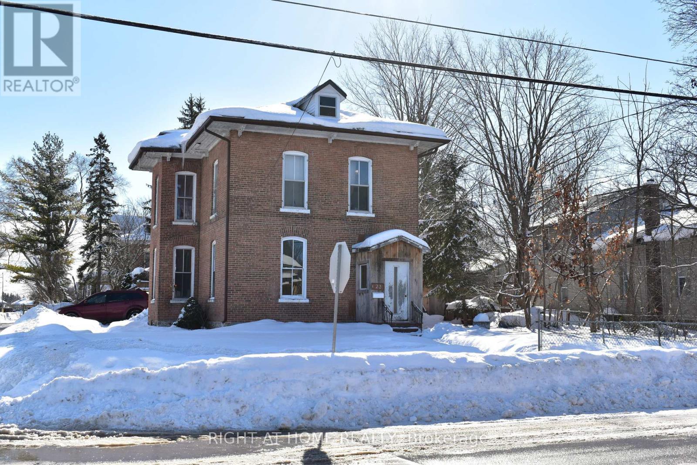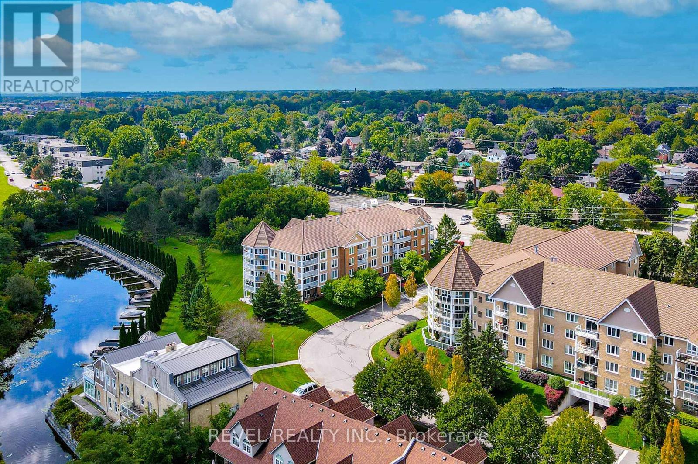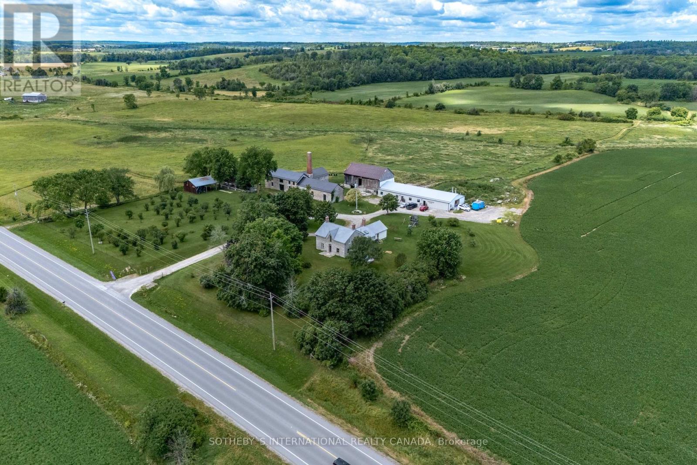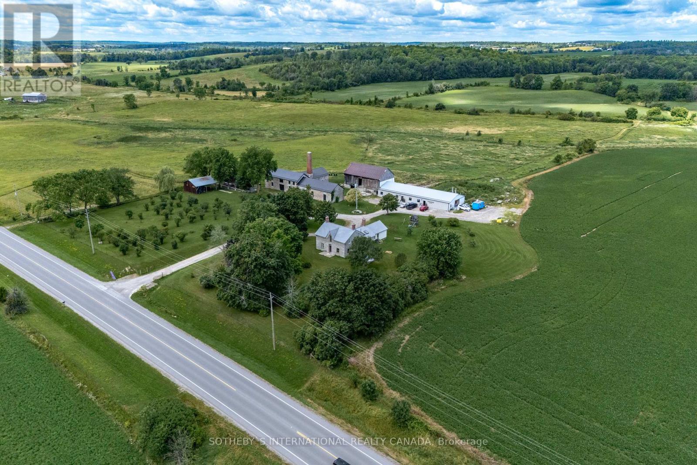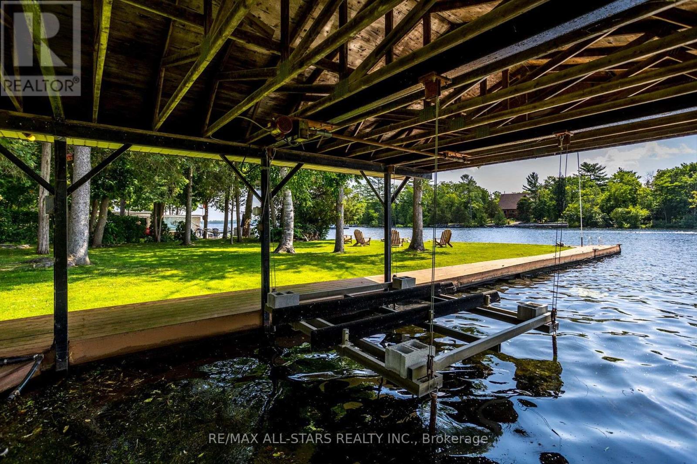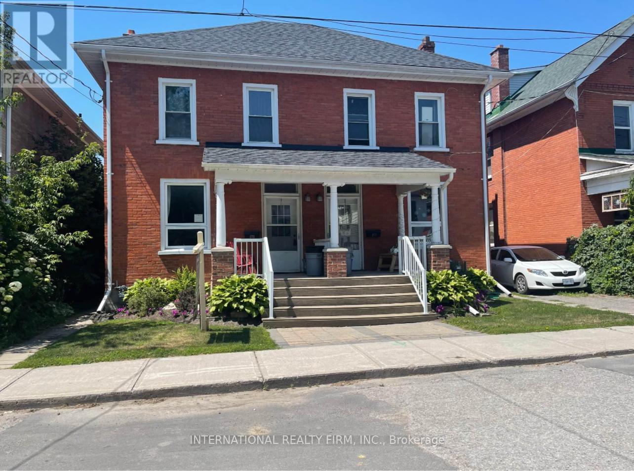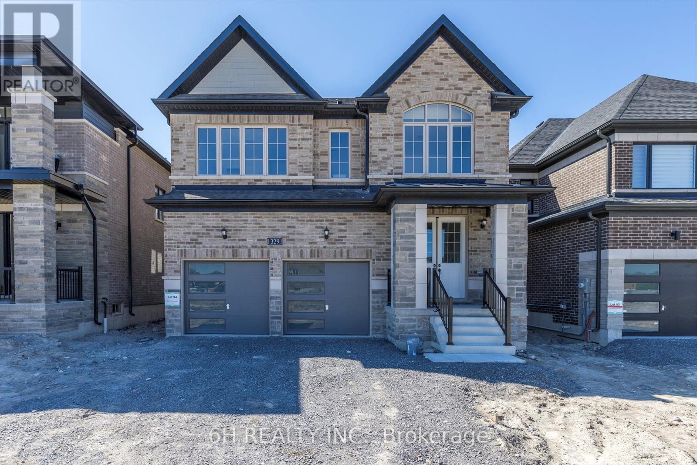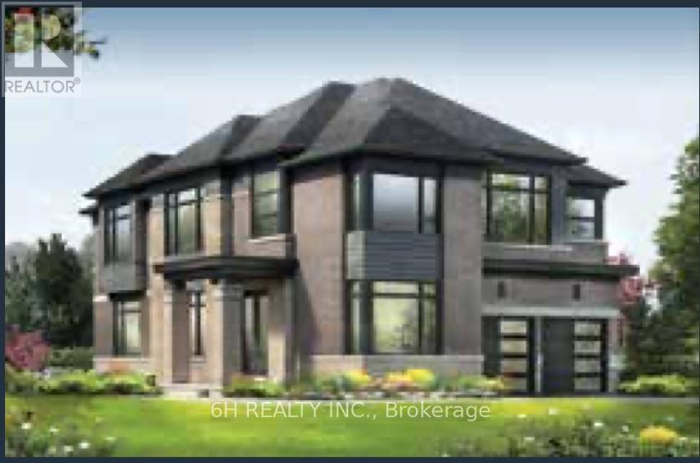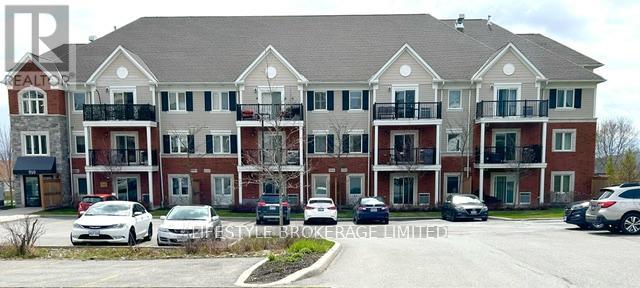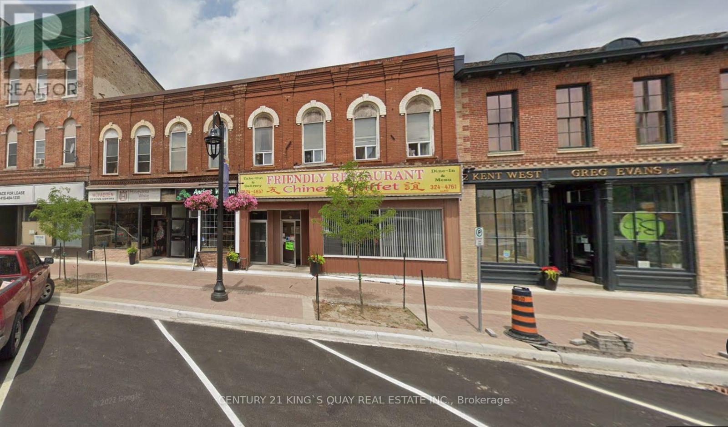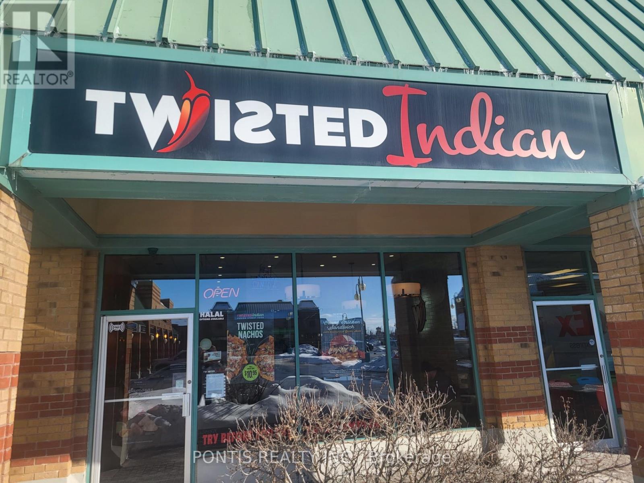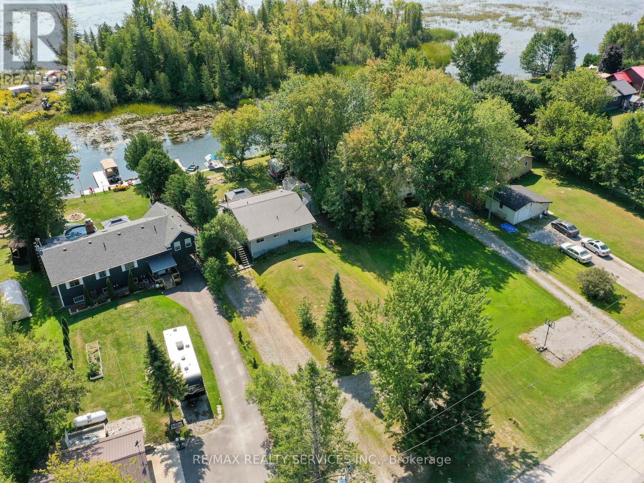23 Glenelg Street W
Kawartha Lakes (Lindsay), Ontario
Fabulous location for this investment opportunity! Multi-Family dwelling divided into 3 apartments. Located downtown Lindsay, close to Shopping, Hospital and Fleming College. This unique property includes 2 - 1 bdrm units (front and back) and a 3 bdrm unit upstairs. Walk up attic good for storage. Includes garage and lots of parking. Live together with your family, make improvements to increase rental income, or consider the possibility of converting back to a single family dwelling. Needs some TLC and priced accordingly. Potential awaits here! (id:61423)
Right At Home Realty
102 - 50 Rivermill Boulevard
Kawartha Lakes (Lindsay), Ontario
Step into a lifestyle of comfort and elegance with this delightful 1-bedroom riverside condo. From the moment you wake up, you will be greeted by stunning river views, a picturesque park-like setting, and the gentle bustle of boats and birds perfect for morning coffees on your sunny south-facing balcony.This first-floor gem offers unparalleled convenience, with direct, handicap-accessible entry way no elevator needed. Recent upgrades add a touch of modern sophistication, including a stylish kitchen with contemporary appliances and a cozy bistro-style eating area framed by a bright picture window.The spacious living and dining area, adorned with engineered hardwood floors, is a canvas for every seasons beauty thanks to another large picture window. The generously-sized principal bedroom features a walk-in closet, while the main bath has been beautifully renovated to include a walk-in tub for ultimate relaxation.Additional perks include in-suite laundry, underground parking, and locker storage. But that's not all enjoy a host of luxurious amenities within the historic clubhouse, such as a newly renovated heated indoor pool, gym, sauna, and a variety of recreational options including a pool table, shuffleboard, and card room. The clubhouse also boasts a vast party area with a dance floor and fireplace. Outdoor sun decks, tennis courts, pickleball courts, RV parking, and boat slips. And for pet owners, the condo is pet-friendly, allowing you to stroll with your furry friend along the scenic waterfront and through the surrounding greenery.With condo fees covering heat, hydro, and water, this is a move-in-ready, turnkey opportunity to live in style and comfort. Building upgrades also include new windows & common areas. Make this your new home and enjoy all the fabulous amenities and breathtaking views that come with it! (id:61423)
Revel Realty Inc.
2445 County 8 Road
Trent Hills (Campbellford), Ontario
Situated in the rolling hills of Campbellford, Ontario, Fogorig offers more than a picturesque property it's a rare opportunity to create something extraordinary. Spanning 64 acres of scenic countryside, with a residential farmhouse, barn, brewhouse, and historic stone mill, this farmstead blends heritage, hospitality, and limitless growth potential. A beautifully preserved blend of history and modern updates, the farmhouse features original millwork, exposed limestone, and four fireplaces that elevate its historic character. Anchoring the home is a chef's kitchen with a concrete-clad island and Rumford-style fireplace with a Scottish cookstove. Spacious living areas, four bedrooms, and a stunning bathroom exude timeless design, creating warmth and sophistication. The farmhouse is ideal for continued residential use or adaptable to a boutique lodging concept, retaining historical charm with modern amenities. Beyond the farmhouse, the expansive property offers even greater possibilities purpose-built accommodations ranging from cabins and contemporary suites to an immersive retreat for experiential getaways. Highly lauded, Fogorig Brewing has quickly established itself as a premier Ontario craft brewer, known for its heritage-inspired range of IPAs, lagers, pilsners, sours, and seasonal collaborations. The state-of-the-art brewhouse features a tasting room and bottle shop, inviting guests to experience craft brewing firsthand. With outdoor seating and a covered terrace, the brewhouse supports a full kitchen for an expanded food program. At the estate's heart is the iconic stone grist mill, a local landmark since 1834. With exposed beams and original stonework, its architectural character allows limitless adaptive reuses. Whether reimagined as an expanded brewery, hospitality venue, countryside getaway, hobby farm, or private estate, this historic farmstead and business are ready for their next great story to be brought to life by an entrepreneurial visionary. (id:61423)
Sotheby's International Realty Canada
2445 County 8 Road
Trent Hills (Campbellford), Ontario
Situated in the rolling hills of Campbellford, Ontario, Fogorig offers more than a picturesque property it's a rare opportunity to create something extraordinary. Spanning 64 acres of scenic countryside, with a residential farmhouse, barn, brewhouse, and historic stone mill, this farmstead blends heritage, hospitality, and limitless growth potential. A beautifully preserved blend of history and modern updates, the farmhouse features original millwork, exposed limestone, and four fireplaces that elevate its historic character. Anchoring the home is a chef's kitchen with a concrete-clad island and Rumford-style fireplace with a Scottish cookstove. Spacious living areas, four bedrooms, and a stunning bathroom exude timeless design, creating warmth and sophistication. The farmhouse is ideal for continued residential use or adaptable to a boutique lodging concept, retaining historical charm with modern amenities. Beyond the farmhouse, the expansive property offers even greater possibilities purpose-built accommodations ranging from cabins and contemporary suites to an immersive retreat for experiential getaways. Highly lauded, Fogorig Brewing has quickly established itself as a premier Ontario craft brewer, known for its heritage-inspired range of IPAs, lagers, pilsners, sours, and seasonal collaborations. The state-of-the-art brewhouse features a tasting room and bottle shop, inviting guests to experience craft brewing firsthand. With outdoor seating and a covered terrace, the brewhouse supports a full kitchen for an expanded food program. At the estate's heart is the iconic stone grist mill, a local landmark since 1834. With exposed beams and original stonework, its architectural character allows limitless adaptive reuses. Whether reimagined as an expanded brewery, hospitality venue, countryside getaway, hobby farm, or private estate, this historic farmstead and business are ready for their next great story to be brought to life by an entrepreneurial visionary. (id:61423)
Sotheby's International Realty Canada
91 Riverside Drive
Kawartha Lakes (Bobcaygeon), Ontario
Nestled on the highly sought-after Riverside Drive in Bobcaygeon, this waterfront home offers the perfect blend of in town and lakeside living. Located on the Trent-Severn Waterway, this 4-bedroom, 3-bathroom home boasts a spacious primary suite with a luxurious en-suite featuring a jet tub. The main floor showcases a formal dining room with a cozy gas fireplace, a large living room ideal for entertaining, and a sunroom with water views. The eat in kitchen walks out to a waterside deck, perfect for enjoying morning coffee or evening sunsets. The detached double-car garage includes a finished loft space above, offering endless possibilities for a guest suite or home office. Outside features a covered boat slip with lift, interlocking brick driveway, and large, mature-treed yard that add to the home's exceptional appeal. Recent updates include a newer cedar deck, metal roof, propane furnace, fresh paint throughout, new flooring in the primary bedroom, invisible fence, and some upgraded doors and windows. Situated on a year round, municipal paved road & on municipal water & sewer. (id:61423)
RE/MAX All-Stars Realty Inc.
271-273 Thomas Street
Peterborough Central (Old West End), Ontario
2 Beautifully Fully Renovated Semis side by side, This is an Investment Property/Income Generating, with a total 12 Bedrooms combined. This property is licenced with the City of Peterborough as a Rental Property. There are no vacancies in this Building, All the Rooms are rented. This is a well maintained, solid brick structure. The property has been fully renovated with upgraded light fixtures and breaker panels. Interior was fully upgraded with laminated flooring, New Kitchen, New Bathrooms and Light Fixtures, and 5 Security Cameras. Monthly Income on these two properties combined is $11,000. Each Semi has their own separate meters for utilities. Really super tenants who were properly screened before accepted. Nice Friendly Environment, Neighbours are super Friendly. It's a lovely Environment to live in. There are no vacancies in the building, there are always a demand for space in these 2 buildings. Arrange for a showing at any time and you will love this property. **EXTRAS** 2 Stoves, 4 Fridges, 2 Washers and Dryers, All Electrical Light Fixtures (id:61423)
International Realty Firm
329 O'toole Crescent
Selwyn, Ontario
Indulge in unparalleled luxury in this brand new 5-bedroom, 3.5-bathroom detached home in Peterborough's flourishing Nature's Edge community. Spanning over 3,013 square feet, this well lit residence boasts 9-foot ceilings on the main floor, creating a bright and airy atmosphere. Cozy up by a gas fireplace on chilly evenings, or entertain in style in the beautifully appointed kitchen adorned with sleek quartz countertops. Central air conditioning ensures year-round comfort, while modern features throughout guarantee a move-in-ready haven. This prime location offers the perfect blend of community spirit and natural tranquility. Don't miss your chance to own a piece of Peterborough's future and experience this captivating home for yourself! (id:61423)
6h Realty Inc.
620 Ramsay Road
Selwyn, Ontario
Calling all design enthusiasts! This captivating 4-bedroom, 3.5-bathroom corner model in Peterborough's flourishing Nature's Edge community awaits your personal touch. Spanning 3,008 light-filled square feet, this prime location offers the best of both worlds: a vibrant community and serene natural surroundings. Here's the exciting part you get to personalize your dream home! Select your own finishes and color schemes, from the perfect kitchen setup to the ideal paint colors that create a welcoming ambiance. This is your chance to make every detail your own. Enjoy the benefits of a spacious corner unit with ample natural light, 4 bedrooms for comfortable living, and 3.5 bathrooms for added convenience. Don't miss this opportunity to own a piece of Peterborough's future and create a home that reflects your unique style. (id:61423)
6h Realty Inc.
106 - 910 Wentworth Road
Peterborough West (Central), Ontario
GROUND FLOOR CONDO, VERY CLEAN & JUST FRESHLY PAINTED. 2 BEDROOMS, 2 BATHS, IN MOVE IN CONDITION. CLOSE TO EVERYTHING SHOPPING, RESTAURANTS, SCHOOLS & CHURCHES. LOCATED IN THE WEST END OF PETERBOROUGH. ALL APPLIANCES INCLUDED; ENSUITE WASHER & DRYER, CENTRAL AIR, PARKING SPACE, CONVENIENTLY LOCATED RIGHT IN FRONT OF UNIT. (id:61423)
Lifestyle Brokerage Limited
8 Kent Street W
Kawartha Lakes (Lindsay), Ontario
. (id:61423)
Century 21 King's Quay Real Estate Inc.
370 Kent Street W
Kawartha Lakes (Lindsay), Ontario
Amazing Opportunity to own your own Indian Fusion Street Food Franchise expanding in the Lindsay, ON area. Great Incentives from the Head Office for this location for the right Candidate. Excellent Location surrounded by Retail and a Residential Community. Here are the Key Features: 1276 Square Feet, 28 Seats, Rent is $3543.00 including TMI and Water, Utilities approx. $1100.00, Lease till 2026 then option for 5 + 5, Approximately 21K per month Gross Sales & Re Brand Option available. (id:61423)
Pontis Realty Inc.
183 Mcguire Beach Road
Kawartha Lakes (Carden), Ontario
Excellent location about 90 mins from the Gta, This stunning direct waterfront property offers access to the Trent Severn Waterway and features a private dock for your enjoyment. The spacious eat-in kitchen boasts quartz countertops, upgraded cabinets, a stylish backsplash, and pot lights. The living/dining room is highlighted by a large window with breathtaking lake views, vaulted ceilings, pot lights, and a walkout to a large wraparound deck perfect for sipping your morning coffee while taking in the scenic surroundings. Inside, you'll find upgraded laminate flooring throughout and a finished basement with a built-in bar. Recent updates include an upgraded HVAC system, furnace, A/C, metal roof, well pump, and new siding. Whether you're looking for a vacation getaway or the perfect retirement home, this property is an ideal choice. Book your showing today!Extras: Water treatment system, softener, UV light, and reverse osmosis drinking tap. 200-amp breaker panel, HWT (2018), and a $125 annual road fee. **EXTRAS** Water treatment system, softener, UV light, and reverse osmosis drinking tap. 200-amp breaker panel, HWT (2018), and a $125 annual road fee. (id:61423)
RE/MAX Realty Services Inc.
