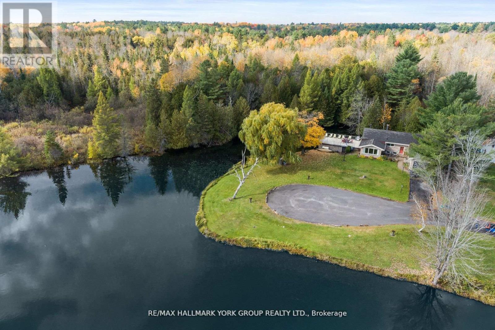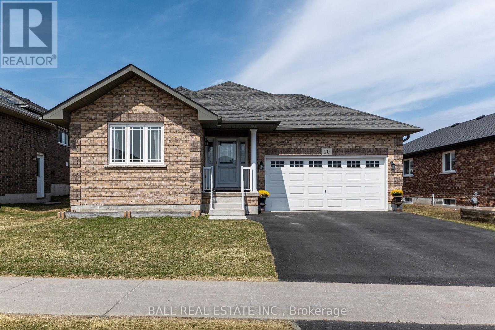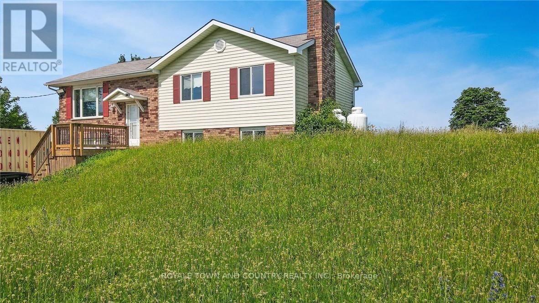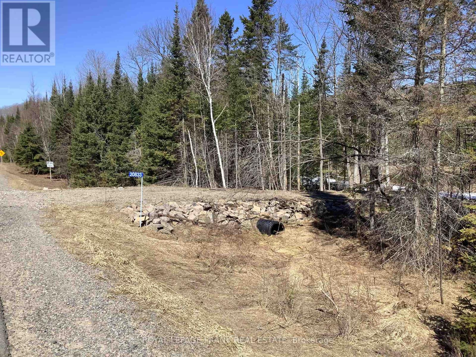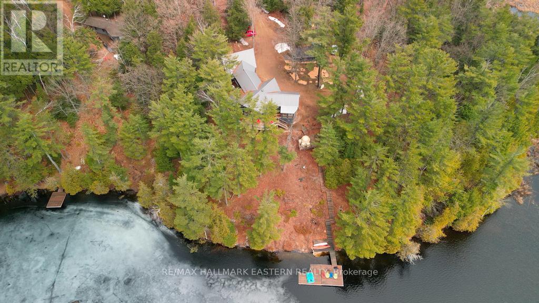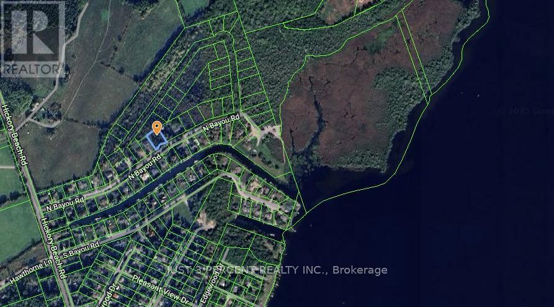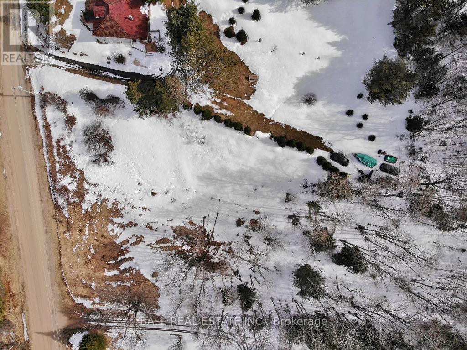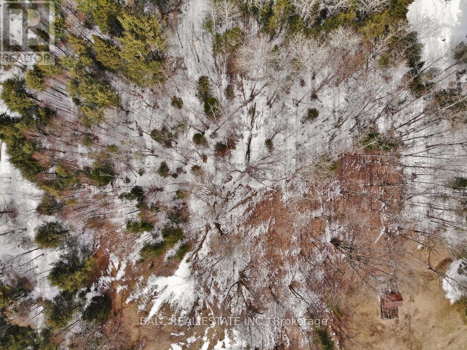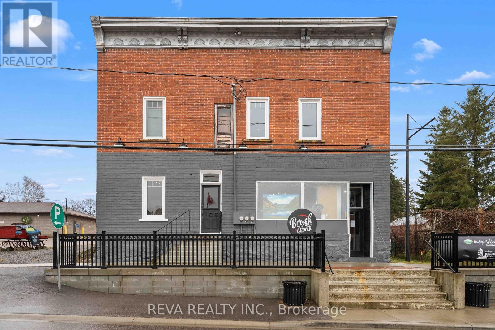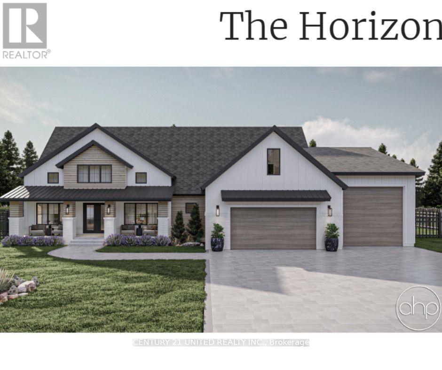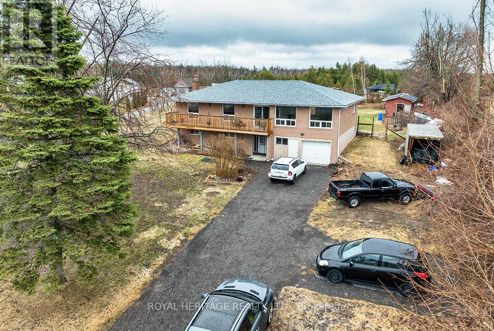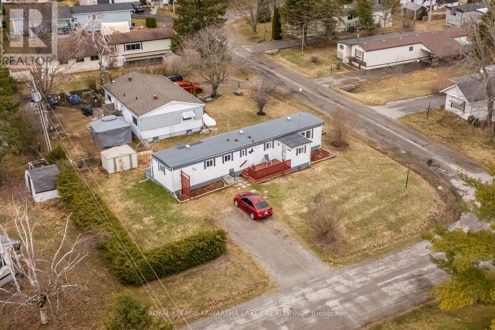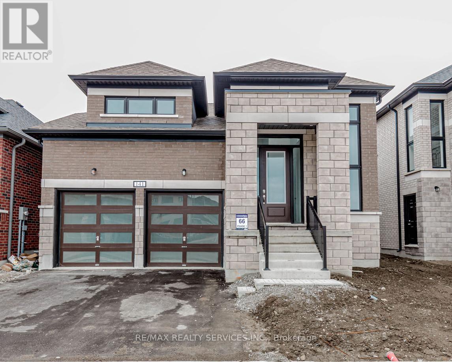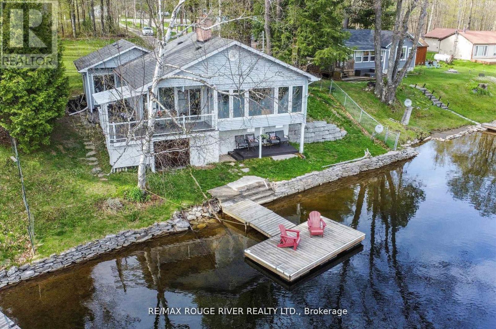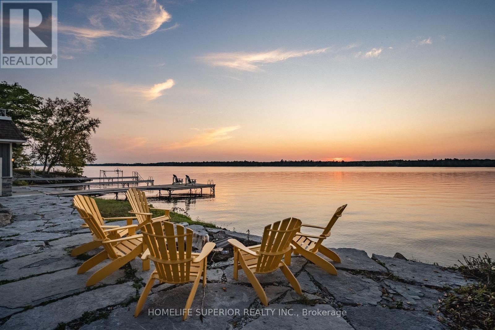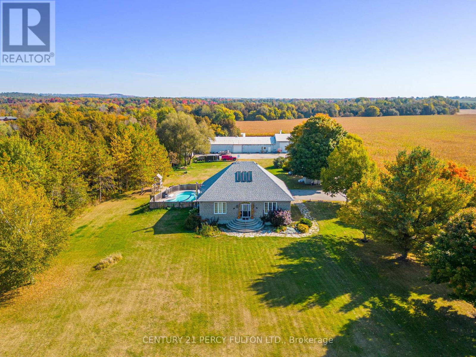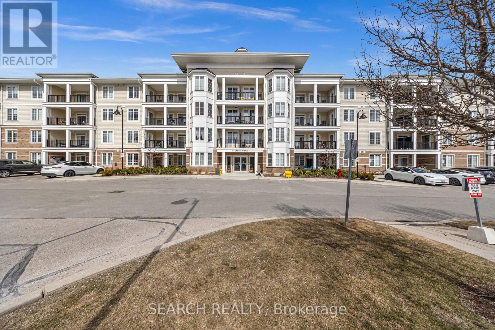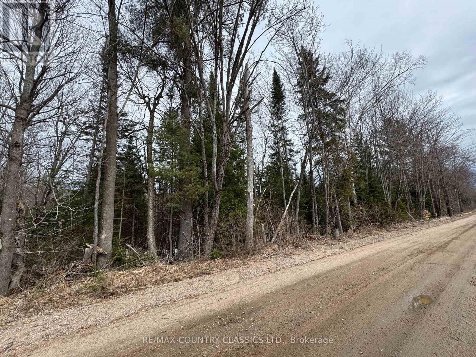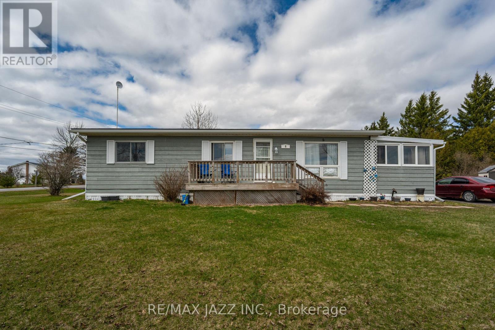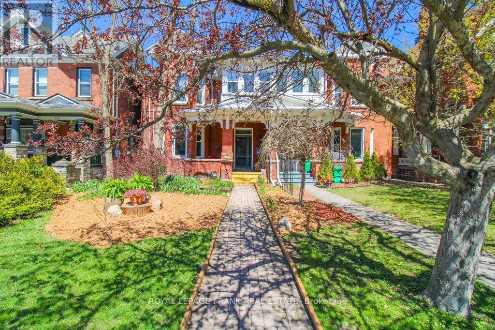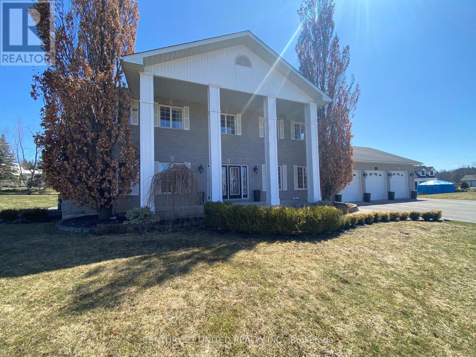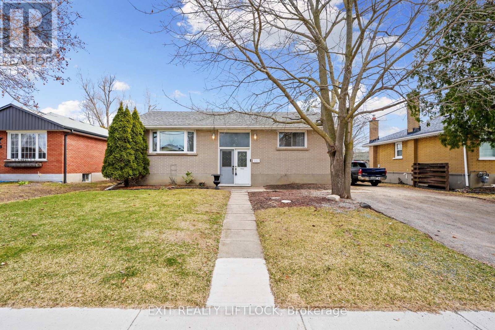102 Albert Street
Kawartha Lakes (Coboconk), Ontario
A rare opportunity with a $700,000 vendor take-back mortgage available at an attractive 0% interest rate for a term of two (2) years. Welcome to your paradise! This remarkable 3-bed waterfront bungalow is nestled along the stunning Gull River, with direct access to the picturesque Balsam Lake in Kawartha Lakes. Located in the charming town of Coboconk (Coby), this property is situated in the heart of cottage country & offers convenient access to Highway 35 making it a mere 1.5-hour drive from Toronto. Prepare to be captivated by the mesmerizing water views that greet you from almost every room in this delightful home. Step out onto the expansive deck, overlooking the tranquil Gull River, and immerse yourself in the beauty of nature. Enjoy the convenience of sandy swimming and excellent fishing opportunities right from your private dock. With its superb location, this property presents an exceptional opportunity for short-term rentals, offering the potential for additional income. Privacy is paramount in this haven, allowing you to relish the serenity and seclusion this waterfront retreat provides. The Boathouse is a true gem, accommodating two fishing boats or one large boat, allowing you to effortlessly explore the waters at your leisure. Privacy is paramount in this haven, allowing you to relish in the serenity and seclusion that this waterfront retreat provides. Create memories that will last a lifetime and indulge in the countless recreational activities that await you. **EXTRAS** Seller Offering Vendor Take-Back Mortgage: A rare opportunity with a $1,000,000 vendor take-back mortgage available at an attractive 2.75% interest rate for a term of three (3) years. (id:61423)
RE/MAX Hallmark York Group Realty Ltd.
20 Millpond Lane
Asphodel-Norwood (Norwood), Ontario
| NORWOOD PARK ESTATES by Peterborough Homes| Beautifully maintained 2016 build, south-facing home, just one of 19 fully backing onto the park! This all-brick bungalow offers covered porch, over 1,150 sq. ft. finished on the main level with bright foyer, open concept kitchen, dining, living area with walk-out to deck and yard and views of the park! Primary bedroom with 3-piece ensuite (walk-in shower), a second bedroom and a 4-piece bathroom. Double car garage (but really 1.5 car) with garage-to-foyer door and garage door opener! Nice partially finished high-ceiling basement with newer 3rd bathroom (3-piece) and partially finished massive 3rd bedroom. Again, premium location backing onto the park! Watch your kids or grand kids in the park from the kitchen, living room or your back deck while you BBQ! Very well internet-connected home with up to 1.5Gbps connection available! Based on the monthly heating costs, an energy efficient home choice for sure! Extras: All seven appliances, garage door opener, water purification system and softener! (id:61423)
Ball Real Estate Inc.
505 Scotch Line Road
Kawartha Lakes (Dunsford), Ontario
Perched high on a scenic hilltop, this charming raised bungalow offers peace, privacy, and panoramic views of meadows and the glistening waters of Sturgeon Lake. Set on a beautifully landscaped 1.4 -acre lot surrounded by farmland and rolling countryside, this home captures the essence of tranquil country living with the convenience of being just minutes from Bobcaygeon and Lindsay. Inside, the well-designed layout features 3 bedrooms and 2 full bathrooms, perfect for families or those looking for main-floor living. The bright, open-concept living, dining, and kitchen area is flooded with natural light from large windows that perfectly frame the picturesque surroundings. The dining room walks out to a cozy three-season sunroom ideal for morning coffees or relaxing evenings. The lower level offers even more living space with a warm and inviting fireplace, a second full bathroom, laundry room, and plenty of storage. There is also a convenient direct access to the attached garage. Whether you are looking for a year-round home or a peaceful escape, this property has it all close to boat launches, trails, and the natural beauty of Sturgeon Lake, all while being centrally located. Don't miss this opportunity to enjoy the best of country living with lake views and town amenities just a short drive away! (id:61423)
Royale Town And Country Realty Inc.
20833 Hwy 118
Highlands East (Cardiff Ward), Ontario
Ideal and affordable 4.99 acre off grid building lot. Approximately 2 acres cleared, culvert installed and driveway in place. A mixed tree forest surrounding the clearing and small natural pond (approx. 80 ft. wide). Located on the north side of highway 118 providing south facing area for solar and possibly wind power. Make this your dream home location. (id:61423)
Royal LePage Frank Real Estate
69 Alexander Court
Galway-Cavendish And Harvey, Ontario
Set on over 5 private, forested acres with 260 feet of waterfront, this stunning property seamlessly blends tranquility and adventure. The home features 3 bedrooms, 2 full bathrooms, and elegant oak hardwood flooring, complemented by heated tile floors for year-round comfort. The living room impresses with soaring 17 ft ceilings and floor-to-ceiling windows, bathing the space in natural light and showcasing breathtaking views. Designed for both function and style, the kitchen boasts 14 ft ceilings, Jenn-Air appliances, a double-level baking oven, induction cooktop, in-counter vented hood fan, quartz countertops, custom cabinetry, and a coffee/evening bar. Separate pantry/storage room for enhanced convenience. A versatile 3-season sunroom/office provides additional space to unwind or work with a beautiful view. The primary bedroom includes a double-door closet, with 2 more spacious bedrooms on the main floor. The home includes a 200-amp electrical panel, a $16K Cummins generator that automatically powers the property, a high efficiency propane furnace and hot water tank. The oversized double-car garage offers an exterior access door and an unfinished loft, ready for customization.Outdoor living is exceptional, with newly rebuilt decking and a staircase leading to the lake, plus a new dock system that stays in place year-round. Additional features include a sauna (as-is), woodshed, and outdoor storage. The 4-season log cabin is the ultimate entertainment space, complete with new windows and doors, a wet bar, pool table, and a 2 pc bathroom. Extra storage and a partially full-height basement with a crawl space for extra storage and exterior only access provide even more flexibility.This waterfront haven with stunning sunset views offers the perfect blend of modern comfort, rustic charm, and outdoor adventure with walking access to Kawartha Haliburton Provincial Park and direct entry to snowmobiling and ATV tails. (id:61423)
RE/MAX Hallmark Eastern Realty
25 Queen Street
Selwyn, Ontario
Excellent commercial opportunity in the village of Lakefield! This versatile property offers exceptional potential for investors and business owners alike. Located on the main street with excellent visibility and desirable C2 zoning, the possibilities are endless. The property includes a basement, providing valuable utility and storage space, along with a large detached garage featuring an attached shop or additional storage. Whether you're looking to launch a new business, expand your portfolio, or both, this is a rare opportunity to secure a prime location in the charming community of Lakefield. (id:61423)
Century 21 United Realty Inc.
N/a North Bayou Road
Kawartha Lakes (Verulam), Ontario
Opportunity to build your dream home an a level lot with 130-foot frontage, a quick walk to the shores of Sturgeon Lake. Local area is a year-round recreational paradise. Fish and swim in the summer, or hop on your boat and travel just about anywhere on the Trent Severn Waterway. Golf and marinas nearby. In the winter, ice fish and hit endless snowmobile trails. Lot nicely treed for privacy and ready to clear your building site. Area of nice and newer homes. Close to Lindsay and Fenelon Falls for all amenities. (id:61423)
Just 3 Percent Realty Inc.
00 Old L'amable Road
Bancroft (Dungannon Ward), Ontario
Great building lot 10 minutes from Bancroft. This property is on a year round road with frontage on Old L'Amable Road. There is 1.22 acres according to the municipal tax bill. This property is about 70% cleared with some wooded areas. (id:61423)
Ball Real Estate Inc.
0 Unopened Road Allowance
Faraday, Ontario
Great building lot with 1.75 acres with a short 5 minute walk to L'Amable Beach (Dam). This property is tucked off the main road through an unopened road allowance. (id:61423)
Ball Real Estate Inc.
33002 Highway 62 N
Hastings Highlands (Monteagle Ward), Ontario
A unique blend of history, luxury and opportunity - One, with potential for two commercial units totalling 1800 square feet and a luxurious designer apartment on the second floor is located at the heart of Maynooth. This is a great investment in your future for living, creating and earning. Check out the full list of renovations and updates! Highlights include: high-traffic area near the municipal offices and LCBO, zoning for commercial, residential or mixed use, with room for an additional building, gallery ready storefront, workshop with original tin ceilings, separate hydro meters, custom kitchen, luxury bath, 4 cozy fireplaces, and premium finishes. European style energy efficient windows, new roof, UV water system, and a fenced yard. Don't miss out, this is one of a kind and exceptional! (id:61423)
Reva Realty Inc.
Lot 16 Country Place
Kawartha Lakes (Bethany), Ontario
If you're looking to build a home tailored to you exact tastes, The Horizon in Bethany Village is the perfect opportunity. Built by Alair Homes, this highly customizable one-story home offers 3 bedrooms, 2 bathrooms, and 2,025 sq ft of flexible living space. The open-concept design seamlessly connects the kitchen. dining, and great room, with expansive windows bringing in natural light throughout. The split-bedroom layout provides privacy, with a spacious primary suite featuring a spa-like bath. Bedrooms 2 and 3 share a bath on the opposite side of the home. In addition to the base design, The Horizon offers numerous customization options, including a bonus room above the garage and the possibility of a lower level, allowing you to create additional living space or a completely unique layout. Whether you're looking for extra storage, a home office, or a larger living area, the possibilities are endless. Build a home that fits your lifestyle and preferences in the desirable Bethany Village with the expertise and quality craftsmanship of Alair Homes. **EXTRAS** The build is highly customizable which may change the features based upon a Purchaser's preferences. Approximate build time between 8 to 10 months. Taxes not yet assessed due to new build. (id:61423)
Century 21 United Realty Inc.
940 Portage Road
Kawartha Lakes (Kirkfield), Ontario
Charming Raised Bungalow with A1 Zoning. Cozy and Well Maintained 3+1 bedroom combines Country living with the comforts of Modern Living. This Family home sits on a 3/4 of an acre with over 2,000 sq ft of living space above ground. Walk straight into the Ground Level with Oversized Rec room and cozy woodstove, 4th bedroom, large laundry room with rough in for 2P bath. Open Concept Upper level is Bright and Spacious. Gorgeous views from all windows!! Centre Island in Kitchen for convenient and family fun conversations. Combined with Dining and Living space and is light-filled with large windows and has both north and south facing decks with Unobstructed views of farm fields!! PRIVACY GALORE! 3 large and spacious bedrooms with a 4pc bath completes the UPPER Level. Double Car attached garage, Fenced in yard and ample room for storage in Shed for outdoor activities. Diversified Permitted uses for A1 zoning; Agriculture, Nursery, Greenhouse, Equestrian, allowing a for a wide range of uses. Lower level options are endless; extended family, in-law suite OR possible Rental Income!! Close to the Trent Severn Waterway, Balsam Lake, and with easy access to Highway 12, and a short drive to the Quaint Village of KIRKFIELD! Family/Farm Tranquility/ Investment or Recreational convenience, the choice is yours! Wont last long, book a showing today!! (id:61423)
Royal Heritage Realty Ltd.
6 Ops Drive
Kawartha Lakes (Fenelon), Ontario
Tidy well kept 2 bed 1 bath bungalow in the year round Pleasant View Park outside of Lindsay. Spacious corner lot with plenty of parking. Main floor laundry. Full basement great for a workshop or extra storage. There is a cold storage room as well. Propane forced air furnace (only 5 years old), central air, and a wood stove. BBQ hookup on the deck! Low maintenance low cost living with the independence and privacy of your own yard. Leased land $700.86 per month which includes water, taxes, and garage pickup. (id:61423)
Royal LePage Kawartha Lakes Realty Inc.
141 St Joseph Road
Kawartha Lakes (Lindsay), Ontario
Exciting opportunity to own beautifully upgraded bungalow in the desirable Kawartha Lakes neighborhood! This modern home features 3 spacious bedrooms and 2 full bathrooms, perfect for families or downsizers seeking comfort and convenience. The interior is fully upgraded with quartz countertops, hardwood floors, smooth ceilings, and a stylish kitchen backsplash. Enjoy stainless steel appliances, roller blinds throughout, and an ensuite washer and dryer for added functionality. The property also includes a double car garage, a 2-car driveway, and a large unfinished basement offering plenty of storage space or potential for customization. Conveniently located near shopping centers and schools, making errands and daily commutes a breeze. Don't miss out on this fantastic chance to experience modern living in a peaceful and growing community! (id:61423)
RE/MAX Realty Services Inc.
3534 Monck Road
Kawartha Lakes (Norland), Ontario
This beautiful 3 Bedroom Year-Round Property On The Shadow Lake System Has Many Distinguishing Features Desired By Most Buyers. South-Facing And Features Wade-In Sand, Drive-Off-The-Dock Weed-Free Swimming, A Very Large And Level Back Yard For Games, And Easy Access From A Municipality Maintained Paved Road. The Home Is Sited Close To The Water And The Wall-To-Wall Windows In The Main Area Provide Spectacular Views . The Home With The Many Upgrades Including Propane Forced Air Furnace/Central Air (With Nest Thermostat), Installed Ultra-Violet System And Sediment Filter (2022), Never Windows, Air-Tight Wood-Burning Fireplace, And A Bright And Cheery Kitchen. The Primary Bedroom Is Very Spacious And Has A Walk-Out To A Glass Railing Deck. The Basement Features A Marine-Rail Boat House And A Utility Room. The Floating Dock Stays In The Water Year-Round. Pictures Were Taken Previously. Prefers Short Term Rental. New Flooring (Main) (2024), Renovated Kitchen Counter Top Quartz (2024), Renovated Washroom (2024), Painted (2023) (id:61423)
RE/MAX Rouge River Realty Ltd.
580 Indian Point Road
Kawartha Lakes (Coboconk), Ontario
Welcome to your dream cottage retreat! Nestled on a rare 200 feet of stunning waterfront, this luxurious 6-bedroom cottage offers the perfect blend of elegance and tranquility. The property features a concrete inground pool, a hot tub, and a chic cabana complete with a cozy fireplace for cool evenings, all surrounded by extensive landscaping that enhances the serene atmosphere. Whether you're lounging by the pool, soaking in the hot tub, or enjoying the breathtaking sunsets from the boathouse balcony, this cottage promises relaxation and outdoor living at its finest. Indian Point community, offers outdoor enthusiasts a private park with amenities such as tennis, pickleball and baseball, providing endless opportunities for recreation. Whether its boating, fishing, and watersports in the summer, or snowmobiling in the winter, year-round adventure awaits right outside your door.Inside, every detail has been thoughtfully designed to create a warm and inviting atmosphere. The spacious bedrooms, elegant finishes, and high-end furnishings make this cottage move-in ready. The open-concept living area flows into a chefs kitchen, perfect for family gatherings or quiet nights by the fireplace. Large windows throughout the home fill the space with natural light and offer stunning views of the lake and surrounding landscape.Additional features include a games room above a three-car garage, perfect for entertaining. The home is equipped with modern electric blinds, offering effortless light control, and a remote-control pool cover for convenience and safety. Enjoy waterfront living with cantilever docks that make boat access simple and efficient. The boathouse includes two advanced marine systems for secure watercraft storage.This extraordinary property combines luxury, comfort, and endless outdoor fun. Contents and watercrafts are negotiable, making this the perfect opportunity to own a slice of paradise. Don't miss your chance to experience the ultimate waterfront escape! (id:61423)
Homelife Superior Realty Inc.
5659 Gilmore Road
Clarington, Ontario
Welcome to 5659 Gilmore Road! This 65 Acre Property Of Gently Rolling Land Includes 2 Fully Detached Homes And A Huge 60x40 Ft Heated Workshop With Attached 100x40 Ft Steel Barn. Spring Fed Pond & 50 Acres Of Rented Farmable Land. Primary Residence had 3+2 Generous Sized Bedrooms, High Ceilings, Large Windows, Wood Floors, Huge Cold Cellar, A Large Laundry/Mud Room. Heated Inground Pool. Secondary Residence Is a Very Charming 2+1 Bedroom, 2 Bathroom With Cozy Front Porch. (id:61423)
Century 21 Percy Fulton Ltd.
411 - 65 Shipway Avenue E
Clarington (Newcastle), Ontario
Experience Serene Lakeside/Lakeview living in this charming 2-bedroom plus den in the Port Of Newcastle. ***Rarely Offered*** - This condo comes with 2 Owned Parking and a Huge Oversized Storage and Balcony. This beauty offers a harmonious blend of comfort and style, featuring an open-concept layout that seamlessly connects the living, dining and kitchen areas. The modern kitchen is equipped with stainless steel Frigidaire appliances and quartz countertops, catering to both everyday living and entertaining needs. Thousands spent on Hunter Douglas Electric Blinds. The primary bedroom serves as a private retreat with its spacious walk-in closet and ensuite bathroom. The additional bedroom and versatile den provide ample space for guests, a home office, or hobbies. Residents enjoy exclusive access to the Admiral's Clubhouse, offering resort-style amenities which includes a private theatre, indoor pool, sauna, pool table, fitness centre, library, meeting and party room and weekly socials in the Lakeside Banquet Facility. Proximity to the marina, walking trails and the tranquil shores of Lake Ontario completes the idyllic living experience. (id:61423)
Search Realty
0 Mcpherson Road
Carlow/mayo (Mayo Ward), Ontario
This 8 acre lot is situated approximately 15 minutes from the town of Bancroft on a township maintained road, hydro across the road and close to Hermon school. Great spot to build your dream home away from the hustle and bustle. (id:61423)
RE/MAX Country Classics Ltd.
1834 10th Line W
Trent Hills (Campbellford), Ontario
A Good Opportunity to Own A Hobby, Horse, Cash Crop Or Mixed Farm.120 Workable Acres And 30 Acres Of Pasture And Woods With A Pond. Municipal Road, School Bus Route, Minutes From Campbellford. Includes a Newly Renovated 2-Storey House In Good Condition, With 4 Bedrooms, Eat-In Kitchen, Large Living Room, Chicken Coops, Large Workshop Garage, Loafing Barn, Storage For Round For Fields. Extra Bonus: 20 Greenhouse Main Structures. Newer electrical system(2019), Newer Propane gas furnace(2019). Size of Two Storey House: Approx. 955 Sqft for 1st floor , 955 Sqft for 2nd floor, 646 Sqft for Basement. (id:61423)
Century 21 Landunion Realty Inc.
8 Almac Drive
Havelock-Belmont-Methuen, Ontario
Fantastic opportunity to build equity in this tidy little detached bungalow modular home. Located nicely in the Sama Park Community. This 2 bedroom, home is approximately 1400 sqft of living space and offers 468 sqft deck! Updates include shingles in 2018, rental hot water tank Dec 2024, propane forces air furnace with central air and propane fireplace in family room currently used as a bedroom. Short walk to a restaurant. Just a short drive to either Havelock or Marmora, Peterborough and Belleville. Don't miss out! Water is provided by a community well water system that is closely monitored for water safety. Year to follow model 000, to follow, serial # to follow, 25ft by 56ft. (id:61423)
RE/MAX Jazz Inc.
210 Mcdonnel Street
Peterborough (Downtown), Ontario
This is your chance to live in a beautifully maintained century home in the heart of downtown with easy access to parks, trails, restaurants, shopping and public transit. This charming property features three spacious bedrooms, upper level sunroom, two full, modern, bathrooms and updated kitchen. Expansive living and dining areas boast hardwood flooring, high ceilings and stunning millwork. Convenient main floor laundry. Character and natural light throughout the home. Need more... completely self contained one bedroom, two level apartment tucked in the back of the home. With a separate entrance, its own laundry and upper deck, enjoy the benefits of generating income while enjoying this home and all it has to offer. Private parking for four vehicles at the rear of the property. (id:61423)
Royal LePage Frank Real Estate
550 Naish Drive
Peterborough (Ashburnham), Ontario
Large Elegant, family home on a huge lot just East of the Lift Locks. Enjoy country living in an area of Executive homes, walking distance to the Canal and the East City" Hunter St. District". Approx. 3690 sq ft. on 3 floors. Picture your family enjoying the main floor space with family room open to the eat in kitchen with plenty of cupboards, island, granite countertops, copper range hood and sinks, and a electric fireplace feature. 9 ' ceilings, wood and tile floor, crown moulding detail through most of main floor. Grand bright entrance. Family room with fine detail - paneled knee wall with pillars and gas fireplace. Kitchen with eating area, built-in bench surrounded by cabinetry, new ornate garden doors to outdoor deck area. Formal dining room, large (playroom)living room, main floor laundry and 2 pc bathroom. 2nd floor with open airy hall to 4 spacious, bright bedrooms. Wood floors throughout. Pristine 5 pc. main bath with tile floor & Jacuzzi tub. Large primary bedroom with 4 pc ensuite, tile floor. Lower level with L-shaped family room, gas fireplace, 3 pc bathroom, fitness room. Gas Generator. Triple car garage with extra storage space. Driveway can accommodate 6+ cars. Many upgrades: new furnace/heat pump, new windows (2nd floor side and back windows, main kitchen garden doors and 2 pc bath) on demand gas hot water tank. Pool-sized fenced yard, large deck area with gazebo. Rural setting steps away from city amenities. Please note: large spruce trees in spring pictures and well decorative features over septic access have been removed. (id:61423)
Century 21 United Realty Inc.
526 Erskine Avenue
Peterborough South (West), Ontario
SHOP with two bays (heated), plus a freshly updated, 3+1 bedroom home! This home suits a family or multi-generational setup. The children don't even need to cross a street to attend school. Inside, you'll find brand new flooring throughout and a fresh coat of paint that gives the home a clean, modern feel. The functional eat-in kitchen provides the perfect spot for meals, and lower level has a separate entrance- excellent for in-laws or rental. The fully fenced extra extra-large backyard is ready for play or pets and there's even a 3-season screened-in room offering a view of the yard. A stylish, updated home with flexibility, function, and location! (id:61423)
Exit Realty Liftlock
