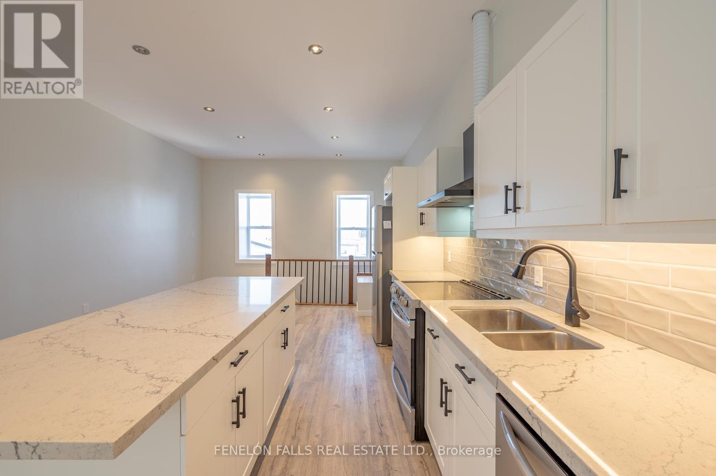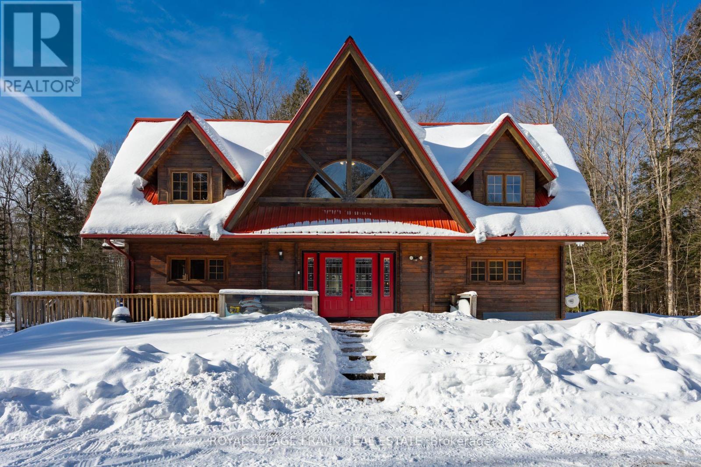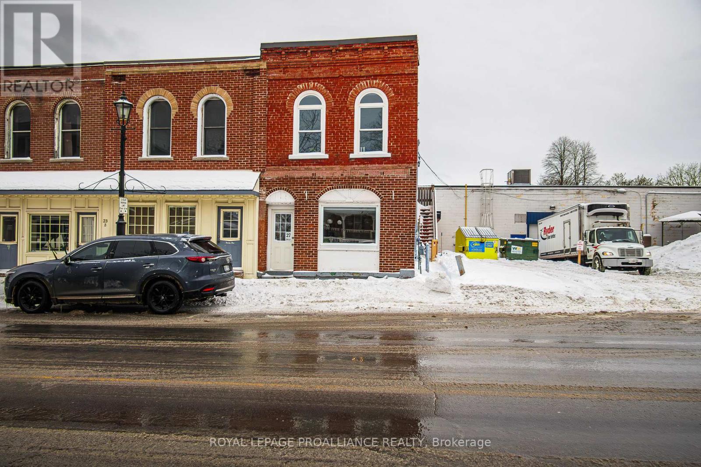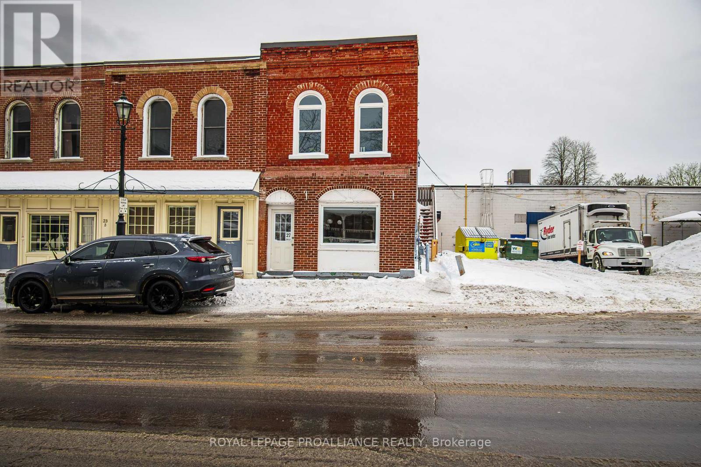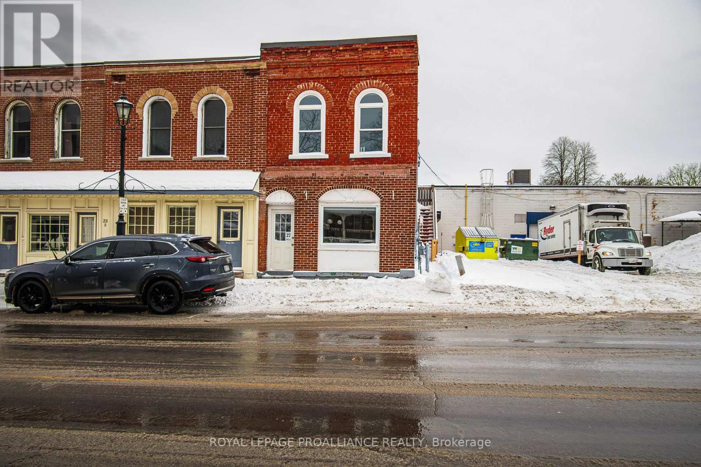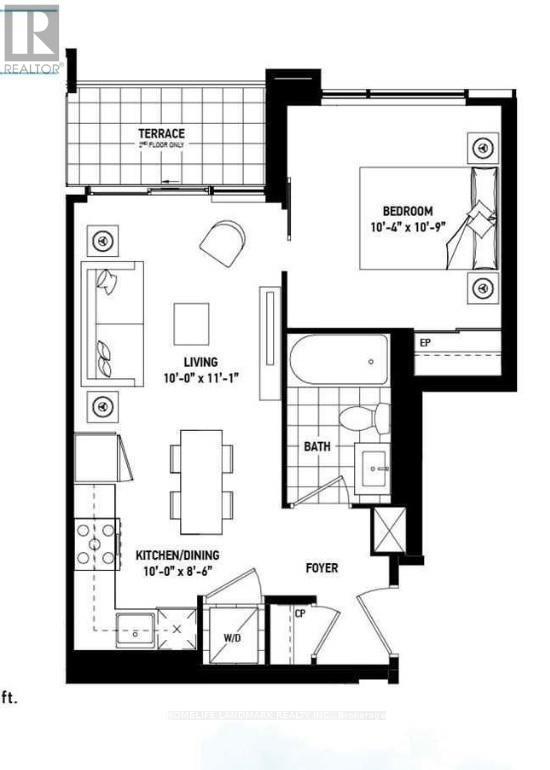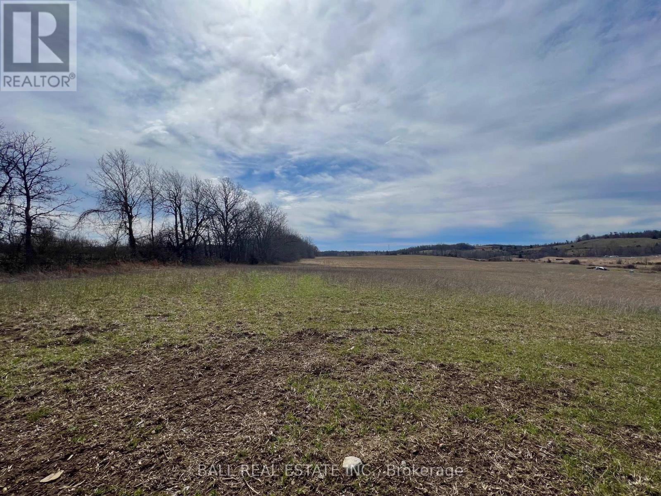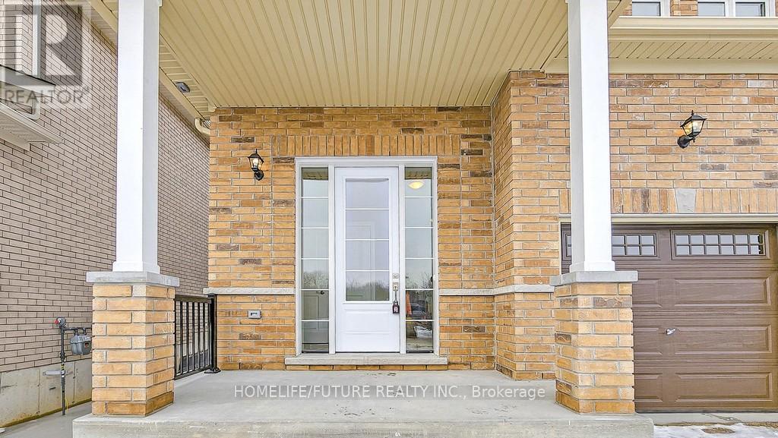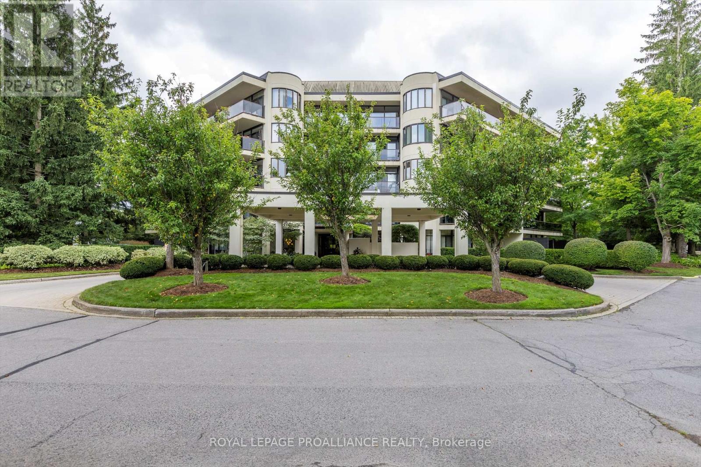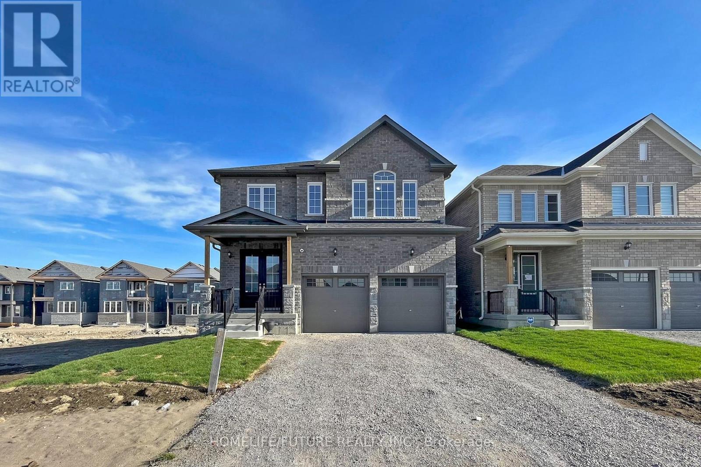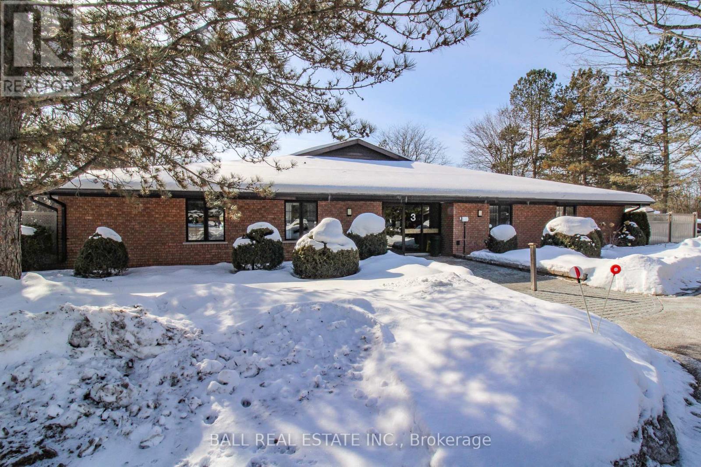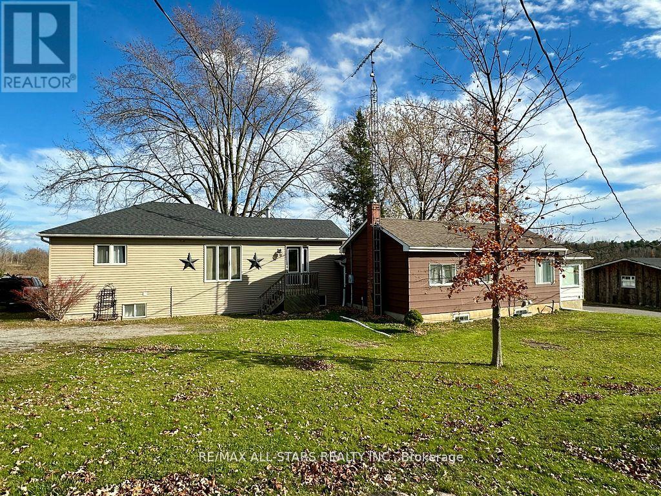B - 13 Colborne Street
Kawartha Lakes (Fenelon Falls), Ontario
This stunning second floor apartment located on the bustling main street in downtown Fenelon Falls offers a spacious and well lit one bedroom (plus office) layout. The open concept design creates a sense of expansiveness and you will appreciate the convenience of an in-unit laundry. The kitchen and living room area is ideal for hosting gatherings. This property is currently vacant with quick possession available, just in time for spring, and the chance for vibrant shopping and dining options just step away from your doorstep. (id:61423)
Fenelon Falls Real Estate Ltd.
3515 County Rd 121 Road
Kawartha Lakes (Fenelon), Ontario
Gorgeous Log Home with Wraparound Deck & Pond Views! This stunning 4-bedroom log home with a main floor office is the perfect blend of rustic charm and modern comfort. Enjoy the warmth of a cozy fireplace, the beauty of cathedral ceilings, and abundant natural light from picturesque windows throughout. A striking spiral staircase leads to the upper level, featuring newer flooring for a fresh, inviting feel. The kitchen is a chefs dream, boasting newer appliances, a propane stove, an above-range microwave, and a custom live-edge island countertop. Outside, the expansive wraparound deck offers breathtaking pond and forest views, making it the ideal space for relaxation or entertaining. The grand front entrance enhances the homes impressive appeal. Whether you're looking for a year-round home, seasonal retreat, or Airbnb investment, this property is a must-see! Schedule your private viewing today! (id:61423)
Royal LePage Frank Real Estate
27a Bridge Street W
Trent Hills (Campbellford), Ontario
Nestled in the heart of Campbellford, this versatile commercial space offers an incredible opportunity for entrepreneurs, artists, and small business owners alike. With a high-visibility entrance off Bridge Street West, the storefront features a large picture window perfect for eye-catching displays and signage to draw in foot traffic. The bright and open 350 sq. ft. retail area boasts newer laminate flooring, creating a fresh and inviting atmosphere suitable for a boutique, art gallery, yoga studio, or any creative venture. The attractive brick building adds to the charm, blending historic character with modern functionality. The landlord is willing to install a two-piece bathroom upon securing a successful lease, ensuring convenience for both staff and clientele. Additionally, flexible rental options exist, with larger adjoining spaces available to accommodate different business needs and budgets. Please note that this unit can only be rented once the back office space has been successfully leased. Comfort is ensured year-round with a combination of forced air gas heat and electric baseboard heating. Located steps away from essential amenities such as grocery stores, restaurants, and other thriving local businesses, this prime location offers both exposure and convenience. Rent includes gas heating, water, and hydro (up to a maximum), making this an attractive and cost-effective choice for your next business venture. Don't miss the chance to bring your dream to life in this exceptional space! (id:61423)
Royal LePage Proalliance Realty
27b Bridge Street W
Trent Hills (Campbellford), Ontario
Situated in the heart of downtown Campbellford, this versatile office space offers approximately 650 sq. ft. of well-designed workspace, perfect for a variety of professional uses. Whether for a small business, medical or dental practice, physiotherapy, fitness training, or professional office setup, this charming space is ready for immediate possession. The layout includes three spacious offices, a welcoming entry/reception area with an exposed brick wall that enhances the character, a convenient kitchenette for coffee breaks or lunches, and a two-piece bathroom for staff and clients. The largest office, measuring 138 sq. ft., features a closet, while a double office at the back provides flexibility for a shared workspace or small reception/assistant area. Additional storage is no issue, thanks to the full basement. Nestled in an attractive brick century building, the space boasts newer laminate flooring, natural gas heating with supplemental electric baseboard heat, and a clean, well-maintained interior. Its prime downtown location ensures high visibility and easy access to grocery stores, restaurants, and local businesses. Furniture inclusion is negotiable, and rental options exist to expand or reduce the space based on budget and business needs. Rent includes gas heat, water, and hydro (up to a maximum), making this a cost-effective and move-in-ready opportunity. With high foot traffic and a welcoming atmosphere, this office space is an excellent choice for professionals looking to establish or grow their business in a thriving downtown setting. (id:61423)
Royal LePage Proalliance Realty
27 Bridge Street W
Trent Hills (Campbellford), Ontario
Nestled in the heart of Campbellford, this versatile 1,000 sq. ft. commercial rental space offers an incredible opportunity for businesses seeking high visibility and a prime downtown location. With multiple uses, including small business, professional offices, medical or dental practices, art studios, physiotherapy, fitness training, and more, this space is ready to bring your business dreams to life. Featuring two separate entrances, this property ensures flexibility and convenience. The main front entrance off Bridge Street West boasts a large picture window, perfect for display and signage, leading into a 350 sq. ft. retail area. A side entrance opens to a spacious foyer or reception area, highlighted by an exposed brick wall that adds warmth and character. The space also includes a 2-piece bathroom for staff and customers, a small kitchenette ideal for breaks, and three dedicated office spaces including a 138 sq. ft. office with closet space and a double office at the rear, suitable for a shared workspace or assistant area. Additional perks include a full basement for storage, newer laminate flooring, and a well-kept, clean interior, ready for immediate possession. Set in an attractive brick century building, this location offers high foot traffic and is within walking distance of grocery stores, restaurants, and other town amenities. A natural gas furnace provides efficient heating, with additional electric baseboard heaters for extra comfort. The landlord covers gas heat and water, while tenants are responsible for hydro costs. With the option to rent all or part of the space, this adaptable unit can be configured to meet your budget and size requirements. Some furnishings may be negotiable, making this turnkey commercial space an excellent opportunity for your next venture. Don't miss out on this prime downtown Campbellford location! (id:61423)
Royal LePage Proalliance Realty
1210 - 1255 Bayly Street N
Pickering (Bay Ridges), Ontario
One Bedroom condo in the Sf3 Tower. Stainless appliances, quartz countertop, ensuite laundry. Great view from balcony, carpet in bedroom and laminate flooring through out the rest of the condo. Resort style amenities including outdoor pool, hot tub, Cabanas, Lounger and fire pit. Lobby with 24 hrs Concierge. Fitness area with change room & sauna. **EXTRAS** All appliances for tenant use as well as existing light fixture (id:61423)
Homelife Landmark Realty Inc.
231 Concession 11 W
Trent Hills, Ontario
Beautiful 1.97 acre lot surrounded by picturesque farmland. Build your dream home on this level rural residential building lot surrounded by views of peaceful countryside and rolling hills. Property is a nice 196ft x 436ft of prime level land with natural bordered road allowance along the east side offering great privacy, and organic farm to the west side. Entrance permit complete and driveway installed and ready to go. Located just 2 minutes to the town of Hastings along the Trent Severn Waterway, with public beach, boat launch & all amenities. Set on a municipal road just off County Road 45, around half hour to the 401. Perfect country building lot! (id:61423)
Ball Real Estate Inc.
250 O'neil Street
Peterborough North (North), Ontario
Pre - Construction Homes for Sale in Peterborough. New Homes in Peterborough, Ontario. New Construction Neighborhoods in Peterborough. Trails of Lily Lake Community. Maplewood Homes, Experience Home Builder You Can Trust. Peterborough is a growing rural municipality of approximately 55,700 Residents. Located within an hour and half drive from Toronto. Pre - Construction is a Perfect way to buy a new home in Peterborough that has everything you are looking for. With New Builds, you get to make all the choices and create the new home of your dreams. Whether you are looking for a Detached Home or Townhouse, You will find what you are looking for in Peterborough. 250 O'Neil St, is a Model Of "Rose". One Of the Best Layout and 2074SF Size. Lot # 235. Premium Corner Lot.(43Feet to 108Feet). All Brick and Stone Exterior. 4 Bedrooms and 3.5 Bathrooms. Single Car Garage. Second Floor Laundry. Coffered Ceiling in Dining Room. - To Be Built - Closing Date Would be approximately 6 Months. (id:61423)
Homelife/future Realty Inc.
501 - 1818 Cherryhill Road
Peterborough West (Central), Ontario
Step into luxury at the prestigious Summit Place in Peterborough's west end one of only eight exclusive penthouses, now priced $200,000 below the most recent sale, offering a unique opportunity for personal customization. This expansive 2,230 sq ft residence is perfect for entertaining, featuring an open-concept great room with soaring 24ft cathedral ceilings and stunning views of the adjacent maple forest, ideal for pet walking, as pets are welcomed in the building.The versatile upper loft, perfect for artists, offers an open studio space overlooking the living room, complete with a private terrace accessed via patio doors. Bathed in natural light, this creative sanctuary includes a bathroom and ample room for cleanup, allowing you to paint both indoors and outdoors. The main floor hosts two bedrooms with treetop forest views and an adjacent bath with a walk-in shower.The enclosed U-shaped kitchen is designed for entertaining, providing privacy while hosting guests. Additional features include hardwood floors, a dedicated laundry room, and in-suite storage. Building amenities boast a secure foyer with intercom, a gracious lobby, two elevators, a mail room, library/special events room, mezzanine storage, and secure underground parking with bike storage, a cold car wash, and a workshop.Enjoy resort-like living with a beautifully manicured property featuring a private heated pool, cabana, and BBQ area. Located less than 10 minutes from Peterborough Regional Health Centre, with shopping, Fleming Wellness Centre, and Mapleridge Recreation Centre within walking distance. Golf and Peterborough Marina are just minutes away. This is one of Peterborough's best-built and maintained condos, waiting for you to make it your own! **Price Adjustment Opportunity:** With a $200,000 price adjustment, you could enjoy condo fee-free living for nearly seven years or invest the $200,000 to reduce your condo fees during your lifetime in the building. (id:61423)
Royal LePage Proalliance Realty
544 Clayton Avenue
Peterborough North (North), Ontario
Pre - Construction Homes for Sale in Peterborough. New Homes in Peterborough, Ontario. New Construction Neighborhoods in Peterborough. Trails of Lily Lake Community. Maplewood Homes, Experience Home Builder You Can Trust. Peterborough is a growing rural municipality of approximately 55,700 Residents. Located within an hour and half drive from Toronto. Pre - Construction is a Perfect way to buy a new home in Peterborough that has everything you are looking for. With New Builds, you get to make all the choices and create the new home of your dreams. Whether you are looking for a Detached Home or Townhouse, You will find what you are looking for in Peterborough. 544 Clayton Ave, is a Model Of Maple. One Of the Best Layout and 2960SF Size. Lot # 187. Premium Corner Lot.(52Feet to 108Feet). All Brick and Stone Exterior. 4 Bedrooms and 3.5 Washrooms. Double Car Garage. Main Floor Laundry. Coffered Ceiling in Living Room and Dining Room. Vaulted Ceilings in 3 Bedrooms. - To Be Built - (id:61423)
Homelife/future Realty Inc.
#2 - 3 Paddock Wood
Peterborough East (North), Ontario
Fabulous move in ready 2 bedroom plus den condo across from beautiful Peterborough golf and country club! Fully updated, this 2 bath condo is sure to please! Open concept kitchen living and dining, granite counters, and 2 parking spaces included! (id:61423)
Ball Real Estate Inc.
721 Hiawatha Line
Otonabee-South Monaghan, Ontario
MULTIGENERATIONAL LIVING/ INCOME PROPERTY. This beautiful bungalow offers 2 + 1 bedrooms and 2 baths, featuring an open-concept design that walks out to a spacious deck overlooking a private yard and peaceful meadow. The fully finished basement adds extra living space, while the attached secondary residence or in-law suite boasts 1 bedroom, a full bath, a sunroom, and a brand-new updated kitchen/living room with stainless steel appliances. The suite also includes a full basement with laundry and a two-piece bath. Situated on almost 1 acre of land, the property features a detached shop with hydro and a detached commercial space with newly installed 200-amp service, offering versatile opportunities for work or hobbies. Located in close proximity to Rice Lake, this home offers both tranquility and convenience. (id:61423)
RE/MAX All-Stars Realty Inc.
