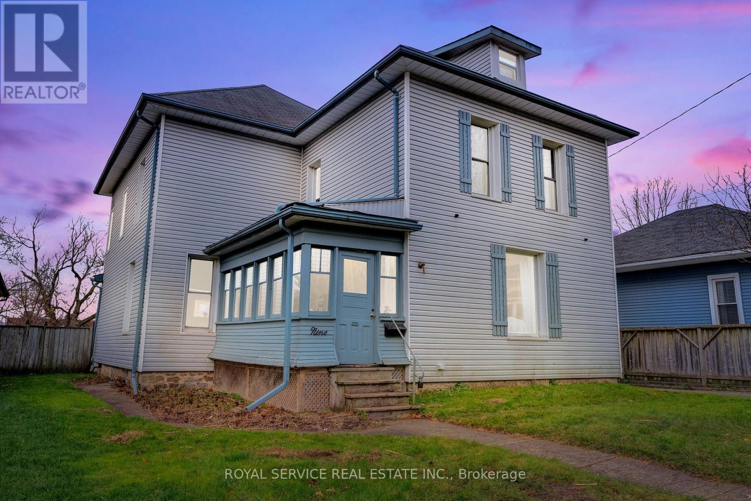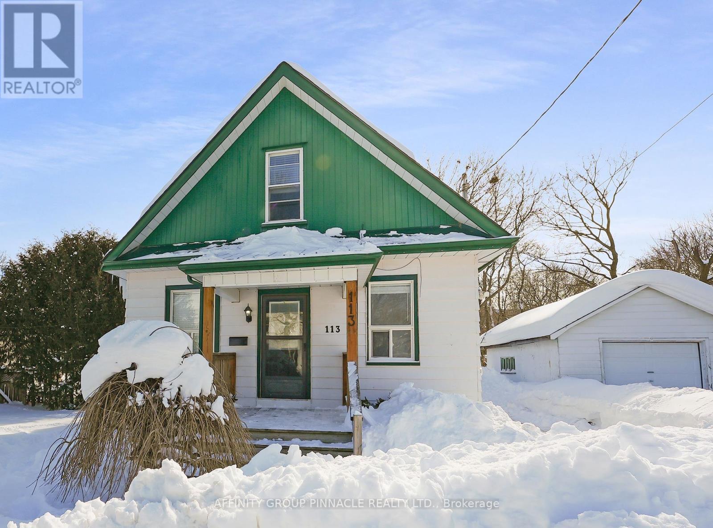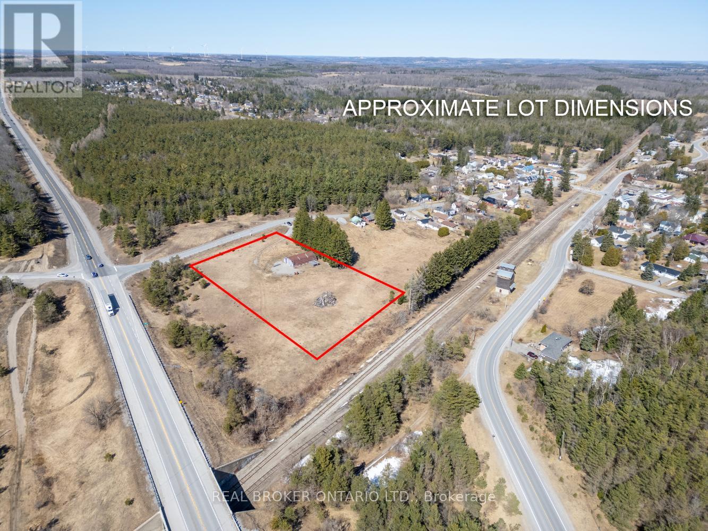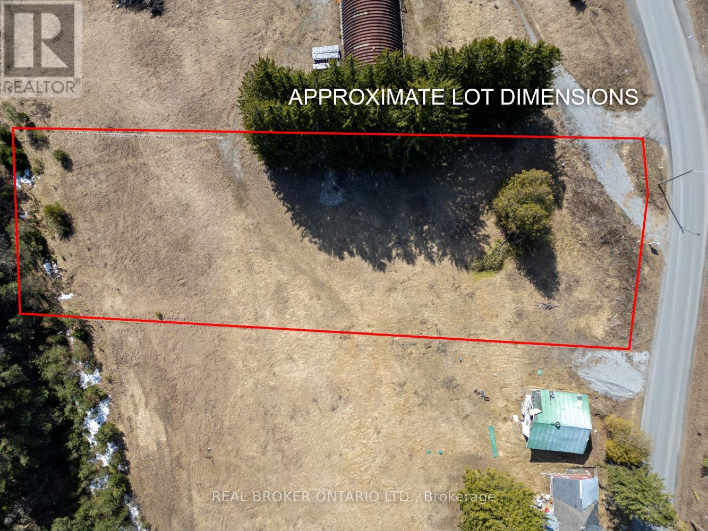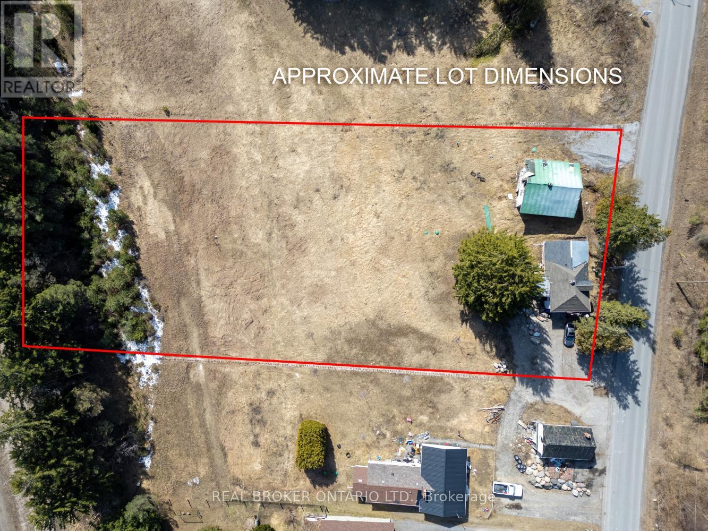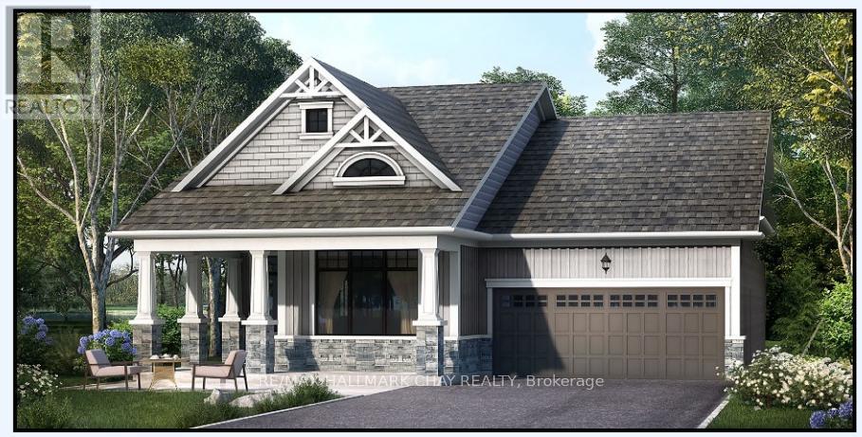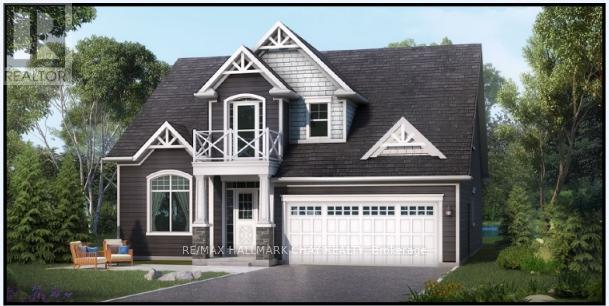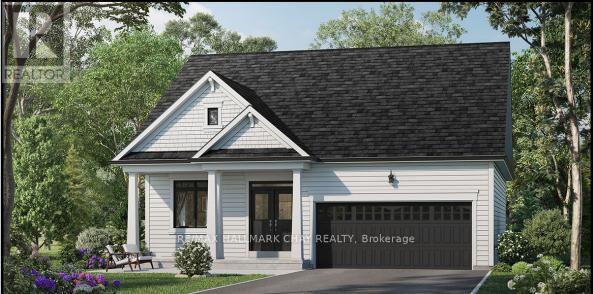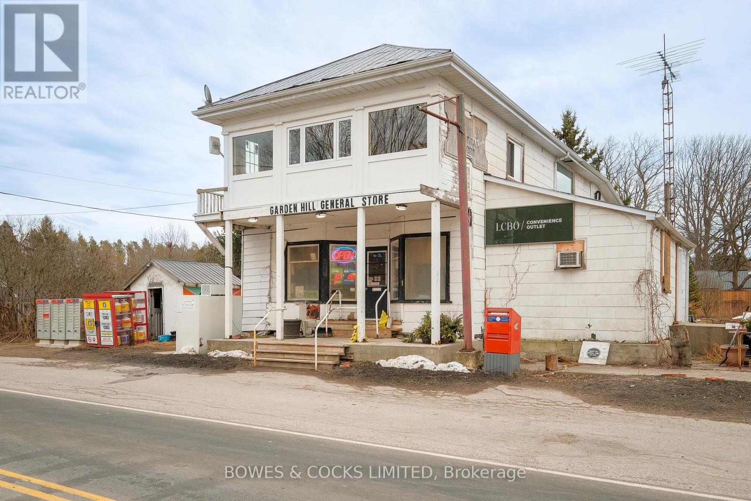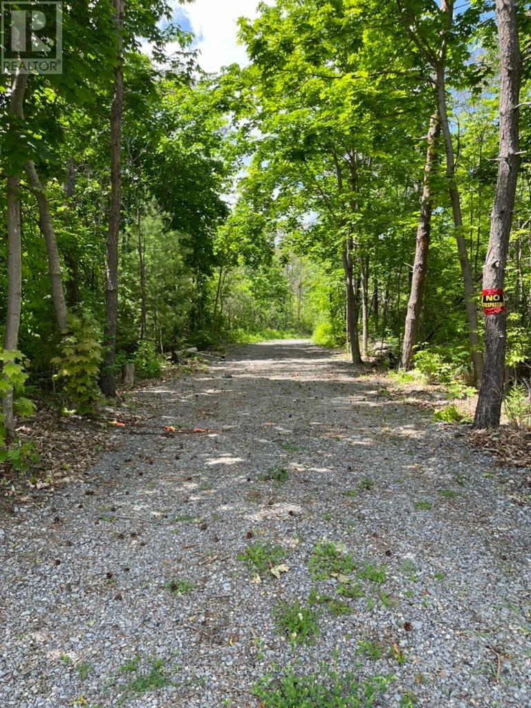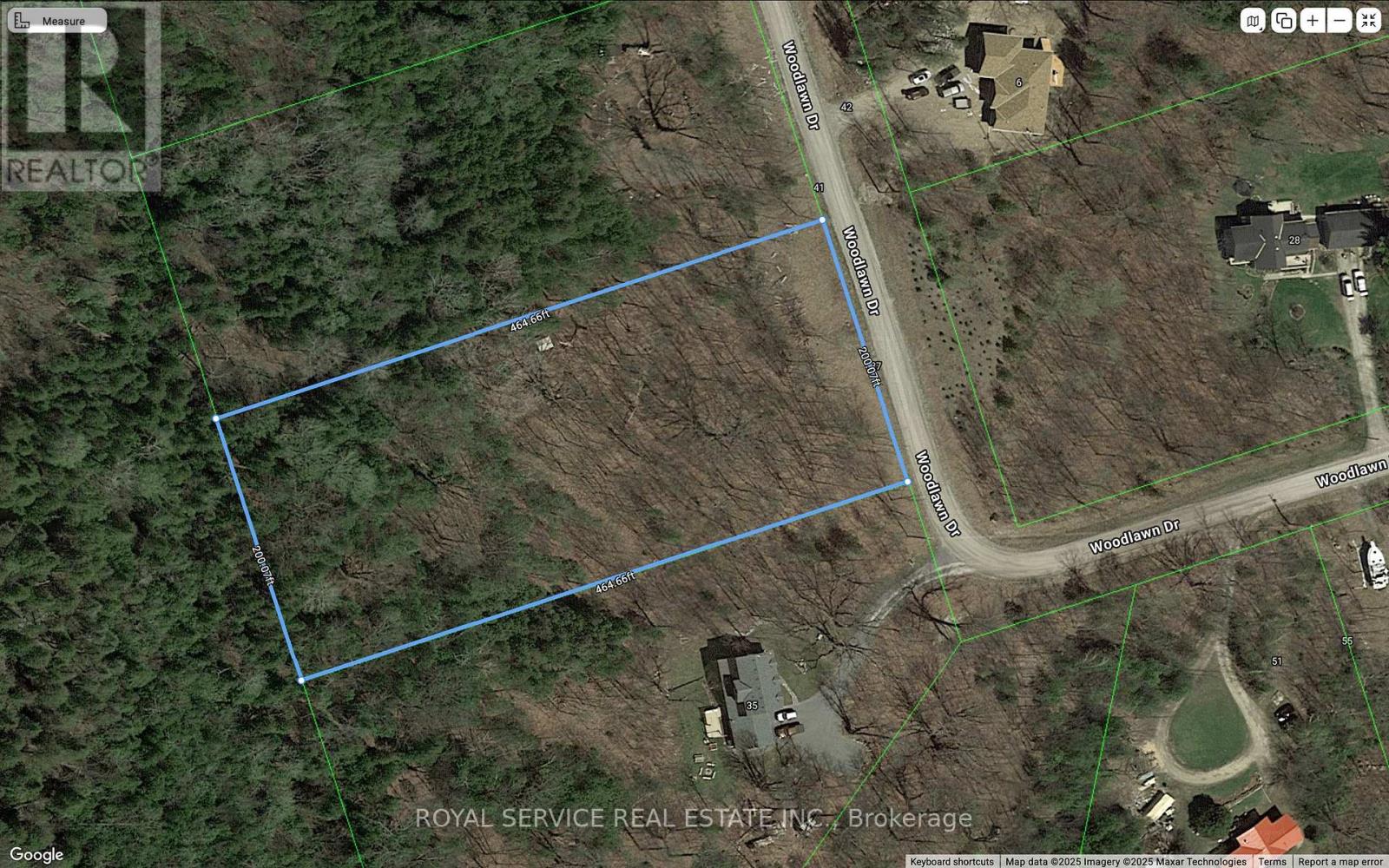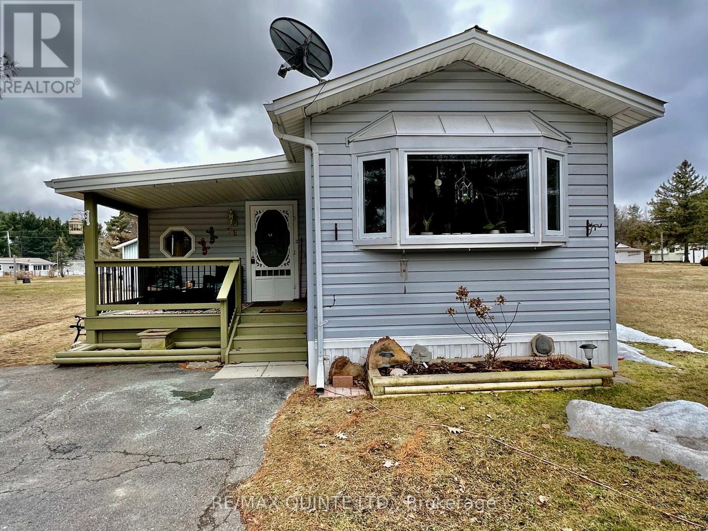9 Fair Avenue
Kawartha Lakes (Lindsay), Ontario
This lovely century home features 4 bedrooms and 3 bathrooms, making it ideal for large or multi-generational families. Located within walking distance of downtown Lindsay, hospitals and schools, it offers convenience and accessibility. The spacious yard backs onto a school, and it provides a fantastic outdoor space. The home is situated in a well-established family neighbourhood. Inside, boasts hardwood flooring as well as a spacious kitchen that opens to a new backyard deck (2024). Upstairs, you'll find 4 bedrooms, including a large primary suite with a stunning ensuite and walk-in closet. The third floor offers fantastic opportunities for customization and imagination. With nearly 2500 square feet of living space, the home showcases high ceilings and oversized rooms highlighting its character. A new cedar shed (2023) also provides excellent storage or workshop options. (id:61423)
Royal Service Real Estate Inc.
113 Durham Street W
Kawartha Lakes (Lindsay), Ontario
Welcome 113 Durham St W, located close to amenities such as Fleming College, public schools and the Lindsay Recreational Complex. This 1 1/2 story property has an updated main floor, which includes new vinyl flooring and an updated main floor 4-piece bathroom. Step into the open concept kitchen/dining area which transfers seamlessly into the well-lit living room that comprises large windows. The kitchen includes S/S appliances. This house has 3 bedrooms, one on the main floor and two on the second floor. The second-floor rooms share an upstairs 4-piece bath. Sizeable backyard with two sheds for storage. Private driveway with room for three parking spots. Two images digitally edited. (id:61423)
Affinity Group Pinnacle Realty Ltd.
Part Lot 11 Concession 2 Manvers Part 2
Kawartha Lakes (Pontypool), Ontario
Discover this chance to potentially create your dream home on this approximately 2.75 acre lot. Conveniently located close to Hwy 35, makes commuting easy while still enjoying rural living. Situated close to the village of Pontypool for amenities, while being surrounded by nature. A Quonset is already situated on the property for extra storage. A newer drilled well is also installed on the property adding to the readiness for potential development. Don't miss this chance to bring your vision to life. (id:61423)
Real Broker Ontario Ltd.
Part Lot 11 Concession 2 Manvers Part 3
Kawartha Lakes (Pontypool), Ontario
Discover the potential opportunity to create your ideal home on this approximately 1.1 acre lot. Conveniently located near Hwy 35, makes commuting easy while still enjoying rural living. Situated close to the village of Pontypool for amenities, while being surrounded by nature. A newer drilled well is all ready on the property adding to the readiness for development. Don't miss this chance to bring your vision to life. (id:61423)
Real Broker Ontario Ltd.
Part Lot 11 Concession 2 Manvers Part 4
Kawartha Lakes (Pontypool), Ontario
Approximately 1.2 acre property offers a potential opportunity to expand/renovate the existing dwelling on the property. Rural living with the convenience of being close to Highway 35 for easy commuting. Property is also close to the village of Pontypool for amenities. The land is equipped with a newer drilled well and a newer septic system (2021), ensuring essential utilities are in place. (id:61423)
Real Broker Ontario Ltd.
Lot 20 The Preserve Road
Bancroft (Bancroft Ward), Ontario
Welcome to the Preserve at Bancroft Ridge. This community is located in Bancroft within the community of Bancroft Ridge Golf Club, the York River and the Preserve conservation area. This is our Birch Model Elevation A featuring main floor living with 2137 square feet of space including loft with den and media room, kitchen with quartz counters, stainless steel appliance package and many high end standard finishes throughout. This is new construction so the choices of finishes are yours! (id:61423)
RE/MAX Hallmark Chay Realty
Lot 26 The Preserve Road
Bancroft (Bancroft Ward), Ontario
Welcome to the Preserve at Bancroft Ridge. This community is located in Bancroft within the community of Bancroft Ridge Golf Club, the York River and the Preserve conservation area. This is our Hickory Model Elevation B featuring main floor living with 2163 square feet of space including loft with second bedroom and media room, kitchen with quartz counters, stainless steel appliance package and many high end standard finishes throughout. This is new construction so the choices of finishes are yours! (id:61423)
RE/MAX Hallmark Chay Realty
Lot 12 The Preserve Road
Bancroft (Bancroft Ward), Ontario
Welcome to the Preserve at Bancroft Ridge. This community is located in Bancroft within the community of Bancroft Ridge Golf Club, the York River and the Preserve conservation area. This is our Evergreen Model Elevation A featuring main floor living with 1205 square feet of space, kitchen with quartz counters, stainless steel appliance package and many high end standard finishes throughout. This is new construction so the choices of finishes are yours! (id:61423)
RE/MAX Hallmark Chay Realty
3825 Ganaraska Road
Port Hope (Garden Hill), Ontario
The historical Garden Hill General Store. Since 1858, this building/business has been a staple in the community, 166 years later it remains the one stop shop for all of your daily household needs. This successful and very profitable business has had the same owner since 1990.Specializing in convenience items, this business has a steady and loyal clientele. The building features roughly 1000 square feet of retail space,3 double door fridges, 1 double door upright freezer, 2 chest freezers, and a greenhouse. The second level 2 bedroom apartment is spacious, and bright with a full sized kitchen and 4 piece bath. Perfect for working from home or adding rental income. The building is being sold with the business included. This is your chance to carry the Garden Hill General Store onward for many more years to come. **EXTRAS** 134.71' x 98.94'x 71.17' x 10.70' x 63.54' x 88.11' (id:61423)
Bowes & Cocks Limited
6192 County Rd 50
Trent Hills (Campbellford), Ontario
Unique for the area! 22.995 acre property with pond approx. half way back. Located directly across from Lock 13 (Trent River) in Campbellford. Property is marked out with orange survey tape. Lock box on the chain gate for scheduled showings. Potential for off grid living with privacy. Entry and 320 foot gravel laneway in place. Hydro is at the road. The Lower Trent Conservation Authority has agreed to a building site on the acreage. Buyer will do their own diligence to verify for their own drawings. The Seller has partially cleared the potential home site along with some other thinning in spots. The property has mixed trees and bush. Survey is available. Minutes to town with shopping, schools, churches and hospital. Pictures are from 2024 prior to snow. (id:61423)
Realty Executives Associates Ltd.
37 Woodlawn Drive
Trent Hills, Ontario
Spectacular 2+ Acre private maturely treed building lot including shared ownership in a 4 acre waterfont lot for your water activities and access to the Trent River for miles of boating and Rice Lake. Minutes to the charming village of Hastings with all it's amenities. This nicely maturing rural subdivision features several gorgeous upscale homes. Woodlawn drive is a municipally maintained year round road.The Waterfront access lot area boasts a wooded trail, direct water access, sitting and play area designed for memorable Family Gatherings. Its like owning a home and cottage all in one. A municipal boat ramp located within the community allows for easy boating access. This Lot Is 2.134 Acres and with 200' of frontage, has the potential for a severance. Build a home yourself or have one of the many local quality builders take care of everything for you This partially cleared lot is perfect for a level front entry and rear walk out basement design, with driveway entrance already installed. The Village Of Hastings which is known as "The Hub Of The Trent" is a five minutes drive away, Cobourg & Peterborough 30 Min Drive & GTA is less than 1 1/2 hours drive. This is your chance to build your dream in a community offering everything you need to give your family lasting memories! Common area fee $100.00 Per year includes maintenance of community owned waterfront park. (id:61423)
Royal Service Real Estate Inc.
78 Belmont Street
Havelock-Belmont-Methuen (Belmont-Methuen), Ontario
Welcome to 78 Belmont Street in Havelock, located in the highly sought Community known as Sama Park. This updated two bedroom home was renovated in 2020, and it features over 1100 square feet of living space. Features include a beautiful modern kitchen, large living/dining area with lots of natural light, a four piece bath, and a huge primary bedroom with a large closet. There is a metal roof, front and rear decks, a propane furnace, central air, newer hot water tank (owned), and newer fridge and stove. The laundry room is very spacious and has additional storage for added convenience. The property size is 100' x 150' and there is a single detached garage as well. (id:61423)
RE/MAX Quinte Ltd.
