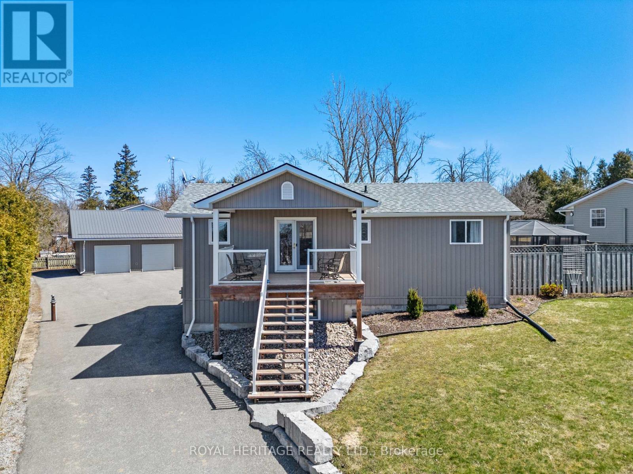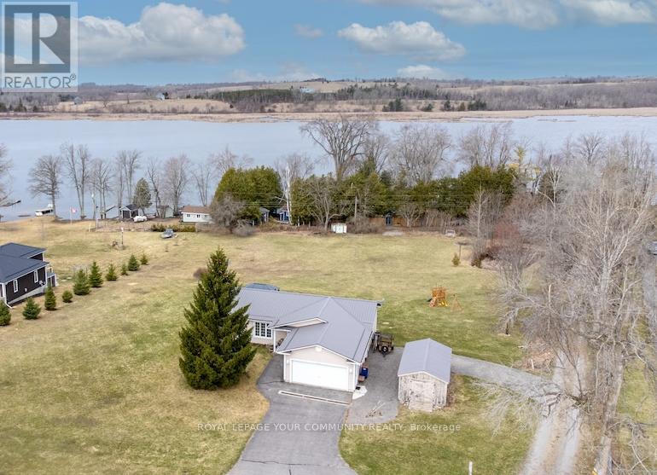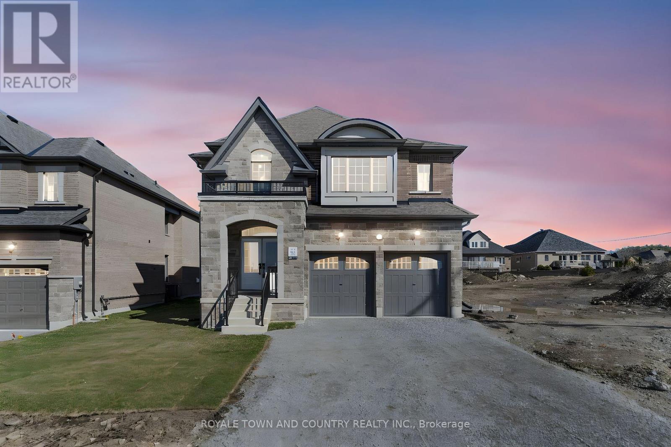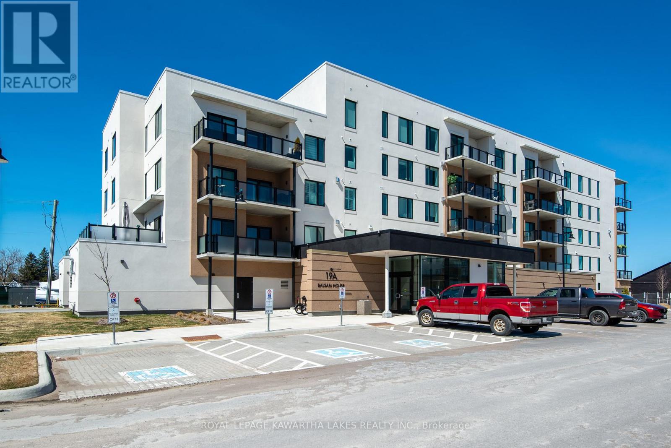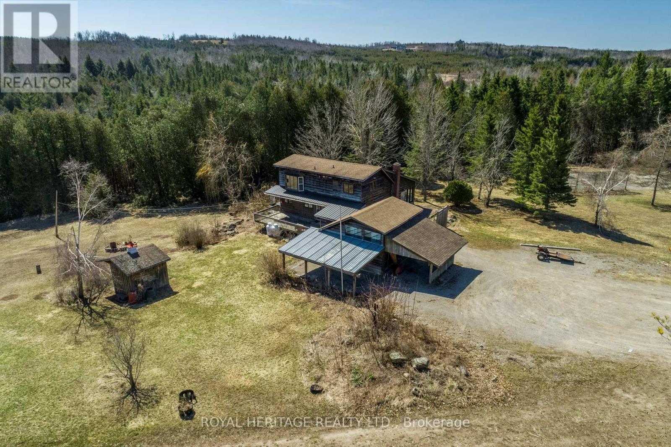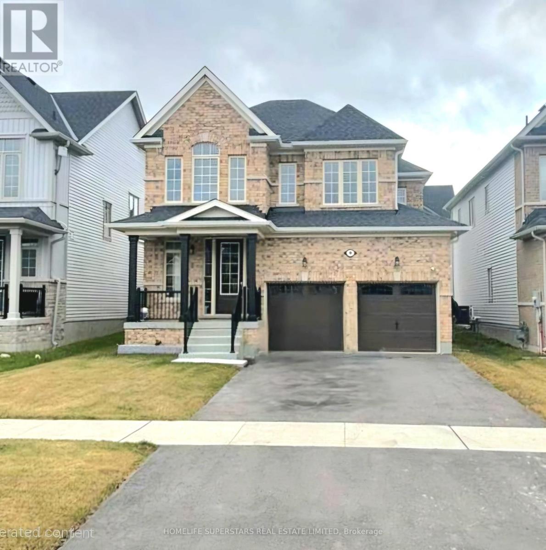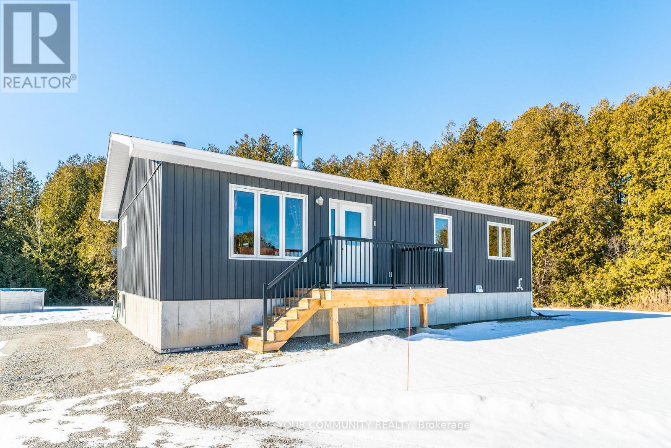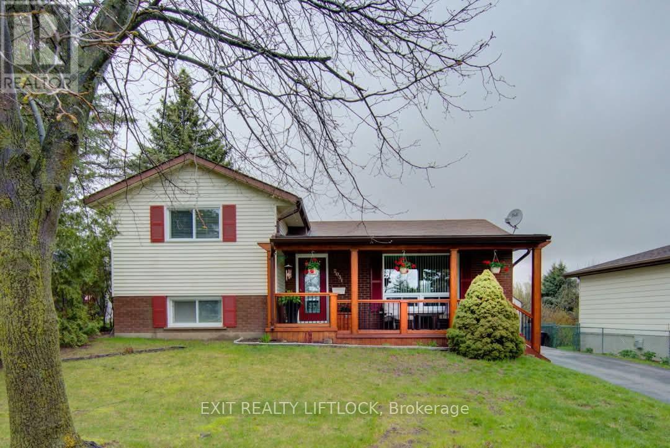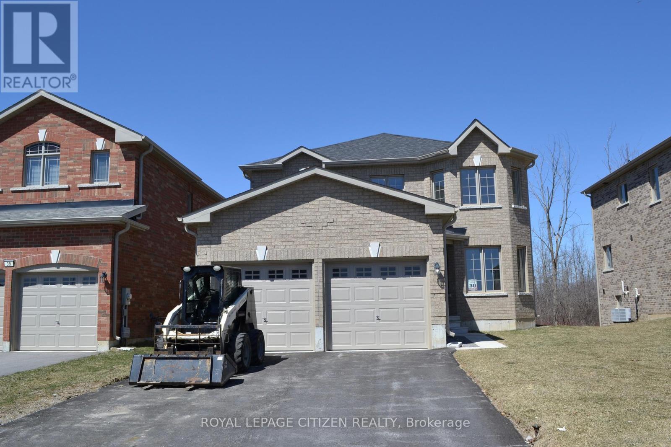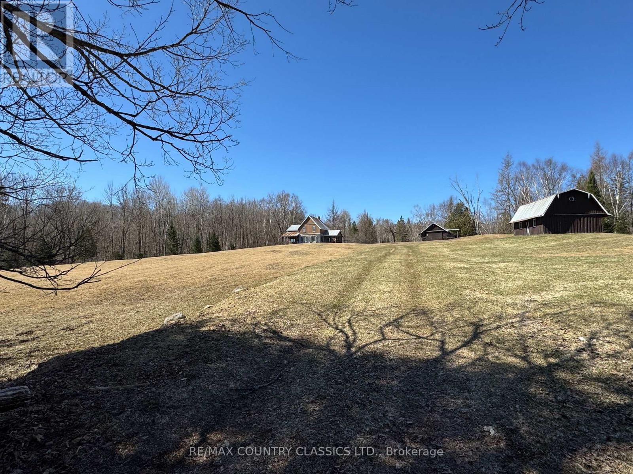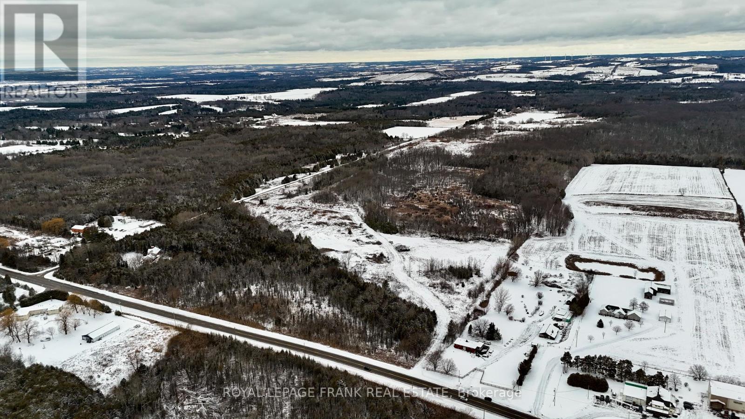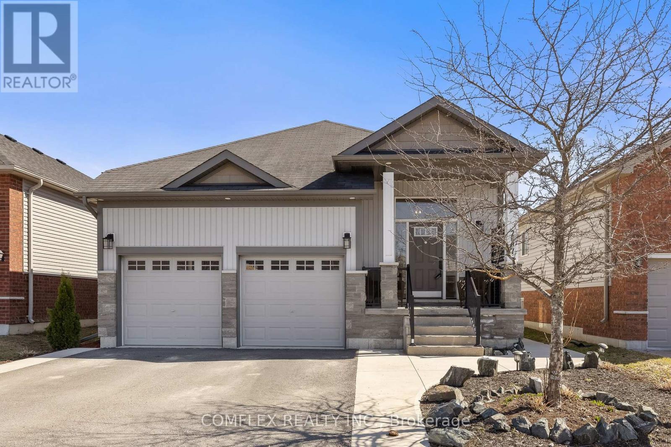167 Pitts Cove Road
Kawartha Lakes (Verulam), Ontario
Looking for a unique property? Look no further! This home is perfect for retired couples or new families. Sip on a drink and take in the sunset over the lake from the front porch. The open concept great room with cathedral ceilings is perfect for entertaining, and leads to a huge deck overlooking the private backyard. Theres even a solarium gazebo with a hot tub for ultimate relaxation. With 2+1 bedrooms, 2 bathrooms, a family room with walkout, and a large driveway for RV parking, theres plenty of space for everyone. And dont forget the 38 x 28 heated workshop garage for all your toys! Plus, if you love fishing, youll love having your own dock just steps away on Sturgeon Lake , with access to endless miles of boating through the Trent Severn waterway system. Dont miss out on this amazing opportunity! (id:61423)
Royal Heritage Realty Ltd.
244 Friendly Acres Road
Trent Hills, Ontario
Welcome to 244 Friendly Acres Road! This delightful bungalow reflects true pride of ownership throughout and has been lovingly maintained. Highlights include breathtaking water views and an expansive 1+ acre lot. Inside, you'll discover three bedrooms and three washrooms, featuring a beautifully tiled ensuite and a generously sized walk-in closet in the primary suite. The bright eat-in kitchen seamlessly flows to the living room, enhanced by a rustic wood beam, making it an ideal space for gatherings. It also boasts a walkout to a fantastic deck where you can savor the peaceful countryside and water vistas. You'll appreciate the stunning quartz countertops, large centre island and the gleaming wood floors throughout the main living areas. The lower level features a finished family room/recreational space complete with a cozy fireplace, while an attached garage and an additional shed/workshop offer plenty of room for tools or projects. Located just minutes from the charming waterfront town of Hastings, this home places you in a prime location to enjoy the recreational opportunities provided by the Trent! With easy access to a main road and close proximity to trails, parks, the beach, schools, shopping, and more, this is your opportunity to embrace an exceptional country lifestyle! Outdoors, you'll discover a variety of perennials, along with beautiful stone steps and a walkway that guide you to the separate basement entrance. Numerous recent updates include: 2024: Metal roofing added to both the house and shed. 2023: Custom-built bank of cupboards for enhanced storage and decor display, additional lighting in the basement work area with electrical outlets at workbench height, and insulation and drywall installed in the garage (walls and ceiling). 2022: New furnace installed. This house is sure to please the fussiest of buyers, offering a perfect blend of elegance, functionality, and comfort. (id:61423)
Royal LePage Your Community Realty
42 Dobson Street
Kawartha Lakes (Lindsay), Ontario
Designed with families in mind, this 2024-built home offers over 2, 500 sq ft of WELL-PLANNED living space across two levels. With 4 bedrooms, 3.5 bathrooms, and flexible spaces throughout, theres room for everyone to spread out and feel comfortable.The main floor features a family-friendly kitchen with plenty of storage and room to gatherwhether its weekday dinners or weekend get-togethers. A cozy GAS FIREPLACE adds warmth to the living area, and a bonus room gives you options for a playroom, office, or quiet retreat.Upstairs, the primary suite offers a peaceful escape with a SPACIOUS walk-in closet and ensuite with double vanity, water closet, and free standing soaker tub. Each additional bedroom has ITS OWN BATHROOM access. And the laundry room is just down the hall for added convenience.A DOUBLE attached garage means easy in-and-out with kids, groceries, and gear. The large unfinished basement is ready for your vision (including an additional bathroom rough in) gym, rec room, home theatre the possibilities are endless. With close proximity to THE BEST playgrounds, parks and walking trails, 42 Dobson is part of a family-friendly community where kids play and neighbors connect. MOVE-IN READY AND WAITING! (id:61423)
Royale Town And Country Realty Inc.
201 - 19 West Street N
Kawartha Lakes (Fenelon Falls), Ontario
Experience Resort-Style Living At Fenelon Lakes Club In This Beautifully Upgraded 2-Bedroom, 2-Bath Condo Located On The Second Floor Of The Balsam House, Easily Accessible By Elevator Or Stairs. This Bright And Spacious Suite Features Two Private Balconies, Perfect For Relaxing Or Entertaining With A Gas BBQ Hookup. The Living Room Features A Cozy Gas Fireplace Insert With A Custom Mantel And Built-In Storage. Enjoy A Chef-Inspired Kitchen Complete With Quartz Countertops, Stainless Steel Appliances, An Upgraded Gas Stove, Custom Backsplash, Undermount Lighting, And Ample Cabinet Space. Additional Highlights Include Vinyl Flooring Throughout, California Shutters, And Upgraded Storage Cabinets In Both The Laundry Room And Primary Bathroom. The Primary Suite Offers Direct Balcony Access, Ensuite Bathroom With Tiled Shower, And Generous Closet Space. This Unit Comes With Two Parking Spaces (One Underground And One Surface), And A Storage Locker. Enjoy Future Access To Incredible Amenities Including An Outdoor Pool, Lakeside Lounge, Fitness Centre, Games Room, Pickleball Courts, Expected To Be Completed By The End Of 2025. All Just Minutes From Downtown Fenelon Falls, Shops, Dining, Golf, And More. Furniture Not Included. (id:61423)
Royal LePage Kawartha Lakes Realty Inc.
306 Mount Nebe Road
Kawartha Lakes (Emily), Ontario
Absolutely stunning 103 acres of pristine nature. The property has well graded walking trails that winds through the property taking you on a magical journey passing ponds and a babbling stream. Part of the forest is a maple forest that has been tapped in past years and still has old sugar shack that was used to process the sap. This farm has reforested pine trees. There is a barn that was used to raise horses with a paddock that allowed the horses to roam in the back forest. Barn is 24.33 Meters by 7.43 meters and is hooked up to electric and water. There is a Quonset 12.23 meters by 8.86 meters that has hydro. It was used as a shop and equipment storage. The viceroy home was built in 1970, and present owners did add a large addition to the great room with floor to ceiling windows. The great room is large enough for dining area, office area and cozy living area and is lovely and bright with big, vaulted ceiling. There is a small lift that goes from the basement to the second Storey but has not been used in years "as is". The second Storey loft has 2 bedrooms, 4 pc bath and a balcony that overlooks the great room. 2pc powder room on main level. Hot tub has not been in use. Basement is full and unfinished with laundry. Just off the house is another building that was used as an art studio and bunkie. Main level 5.89 meters by 6.5 meters and loft is 3.5 meters by 5.89 meters. There are 2 carports attached to the studio. There is a garden shed with potting area. There are 2 dug wells, one is potable and hooked up to kitchen cold water tap, the second dug well isn't potable and is hooked up to the rest of the house. This house is being sold "as is". (id:61423)
Royal Heritage Realty Ltd.
9 Hennessey Crescent
Kawartha Lakes (Lindsay), Ontario
Introducing a rare and exceptional investment opportunity at 9 Hennessey Crescent for first-time buyers and investors!! .This New built 4 Bed, 3 Bath house and Nestled On A Super Quiet Street In High Demand neighborhood Of Lindsay. Minutes To All Amenities Incl; Schools, Parks, Shopping, Dining And So Much More!! New Kitchens W/quartz Counters, Slow Closer Cpbds, Pot Lights. Spacious Lrm W/Gleaming Laminate & W/O To Rear yard, Fully Fenced Private Yard. Large Driveway Can Fit 4 Cars. Oak Staircase W/ Iron Pickets No Sidewalk. . Flexible closing depends on what type of possession the buyer desires. Wired-in home security system with 4 cameras **EXTRAS** Extras: All Elfs, All Window Coverings, Fridge, Stove, Dishwasher, Washer/Dryer, Central Air (id:61423)
Homelife Superstars Real Estate Limited
2236 County 36 Road
Kawartha Lakes (Verulam), Ontario
Welcome to 2236 Country Rd 36, your future home or serene family retreat. This recently constructed property (2019) spans approximately 56 acres of peaceful surroundings. Ideally located near a public boat launch, just a short drive from Dunsford Golf & Country Club, and close to various local beaches, this property is perfect for outdoor enthusiasts in every season! Situated between Lindsay and Bobcaygeon, this home presents a range of possibilities. Embraced by nature, this property is truly worth discovering. The charming two-bedroom raised bungalow features bright, spacious main living areas and a large, sunlit unspoiled basement, ready for your personal customization. Outside, you'll find a generous insulated detached garage/workshop, ideal for your hobbies, vehicles, and toys! Additionally, tucked away in the woods, there is a well-appointed, cozy cabin, providing a tranquil escape to appreciate the natural beauty this property has to offer. Experience the charm of the Kawartha country lifestyle, all while being just a short drive from the town's conveniences and amenities! This property reflects true pride of ownership. Don't let this opportunity pass you by! (id:61423)
Royal LePage Your Community Realty
2031 Moncrief Road
Peterborough (Monaghan), Ontario
Welcome to this beautifully updated side-split, tucked away on a quiet, family-friendly street in Peterborough's sought-after west-end. At the heart of the home is a spacious, modern kitchen featuring sleek stainless steel appliances, a built-in wine fridge, and ample room for cooking and entertaining. With three generous bedrooms and two stylishly renovated bathrooms, this home offers a perfect blend of comfort and contemporary design. Unwind by the fireplace in either of the two cozy family rooms, or step out from the walkout lower level to enjoy the private backyard. A covered front porch with sunny southern exposure is perfect for your morning coffee. Complete with plenty of parking and located in a quiet neighbourhood, this west-end gem checks all the boxes. (id:61423)
Exit Realty Liftlock
41 Carew Boulevard
Kawartha Lakes (Lindsay), Ontario
Brand New Home! Located In The Demanded Orchard Meadows Phase 2 Home Site! Never Lived In - The Hampshire Elevation "B" 2210 Sq.ft. Gorgeous No-Nonsense Move-In Ready Sought After 2 Storey With 4 Bedrooms + Den + Computer Loft Area On Deep 130' Lot Backing onto Green. No Sidewalk For Easy Parking. All Brick, Great Curb Appeal! This One Shines And Ready For You To Call This House Home. (id:61423)
Royal LePage Citizen Realty
1908 Lower Faraday Road
Faraday, Ontario
Set well back from the road, between two lovely meadows, sits this peaceful, comfortable century home. Situated on a gentle rise you can relax on the porch and enjoy the view. The home has lots of great features...open floor plan, propane forced air furnace, back up automatic generator, 200 amp underground electrical service, drilled well etc. Did we mention the trails throughout the surrounding forest? Also, with approximately 62 severed acres across the road assures complete control over what you see. The garage and barn are a great asset for the handyman! They are also selling with most contents, including furniture, farm machinery, auto and Kawaski Mule so this is turn key and ready to enjoy! Don't miss this one-of-a-kind property, only 20 minutes to Bancroft. (id:61423)
RE/MAX Country Classics Ltd.
4148 Highway #2 Highway
Clarington, Ontario
New reduced price! Large prominent rare Highway #2 property in Clarington just east of Newcastle. Potential for non-residential uses like fill-site, hardware store, trucking, etc. subject to approvals. ALso great choice for sizeable custom home + workshop & home business. Concept site plans availalbe for review upon with DD. Ideal for vreative developers or end-users. Two frontages, with tons of space to work with. Also include separate 8.7 acre parcel for a total of almost 100 acres of land! (id:61423)
Royal LePage Frank Real Estate
2687 Foxmeadow Road
Peterborough (Ashburnham), Ontario
Welcome Home. Step into this beautifully updated detached family home, where style, space, and comfort come together in perfect harmony.From the moment you walk in, you'll be greeted by a warm, inviting atmosphere that blends modern elegance with everyday functionality. The main floor features a bright, open-concept living area with soaring cathedral ceilings and sun-drenched windows, filling the space with natural light. Whether you're enjoying a quiet evening at home or hosting guests, this layout provides the perfect setting for both relaxation and entertaining.At the heart of the home is the spacious primary bedroom, designed as a peaceful retreat. It offers a walk-in closet for ample storage and a tasteful 3-piece ensuite with modern fixtures, clean lines, and high-end finishes. The fully finished basement adds incredible versatility, featuring 2 generously sized bedrooms, each with large windows and plenty of closet space. A beautiful 3-piece bathroom completes the lower level, ideal for accommodating family, guests, or setting up a home office or gym. Step outside to your very own private backyard oasis. This fully fenced space is perfect for year-round enjoyment and entertaining, complete with a luxurious six-person hot tubthe ultimate spot for relaxing under the stars.The professionally landscaped front and back yards, along with a durable concrete walkway, add both charm and convenience, boosting the homes curb appeal and everyday functionality.Located in a quiet, family-friendly neighborhood, youre just minutes from parks, sandy beaches, top-rated golf courses, and scenic trailsperfect for outdoor lovers. Plus, with easy access to Hwy 115, commuting is simple and stress-free. (id:61423)
Comflex Realty Inc.
