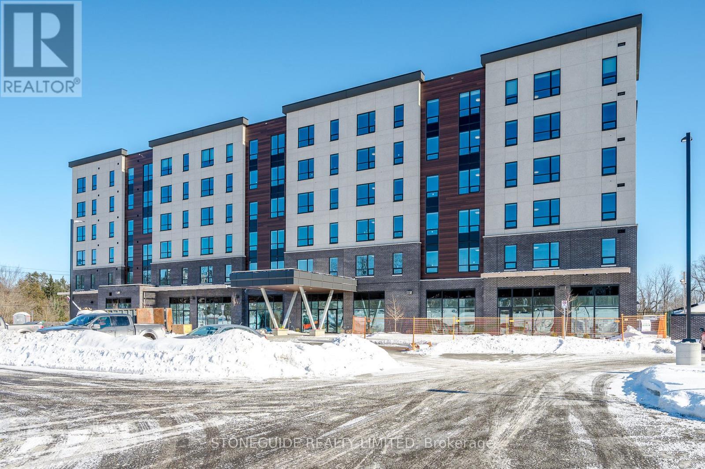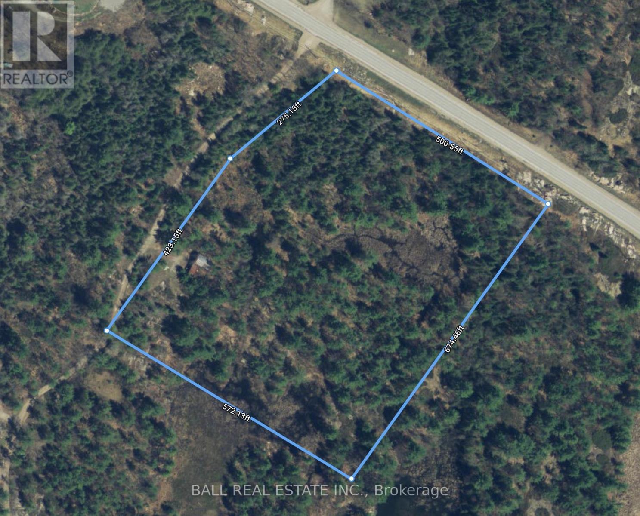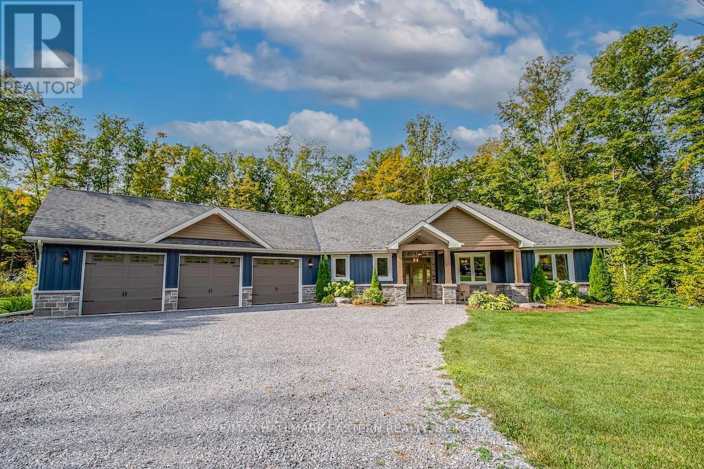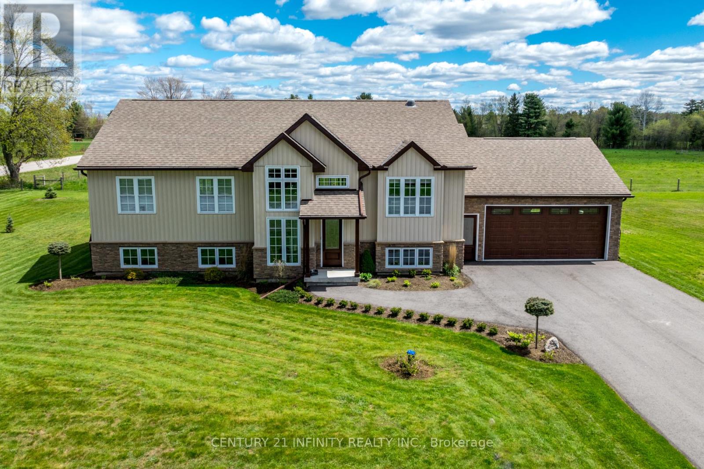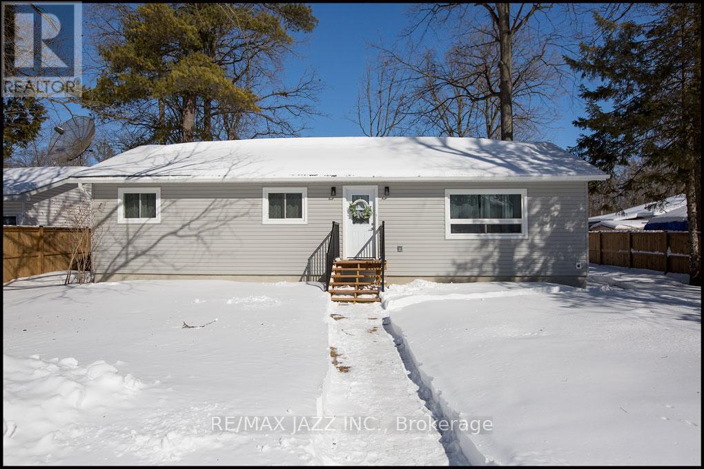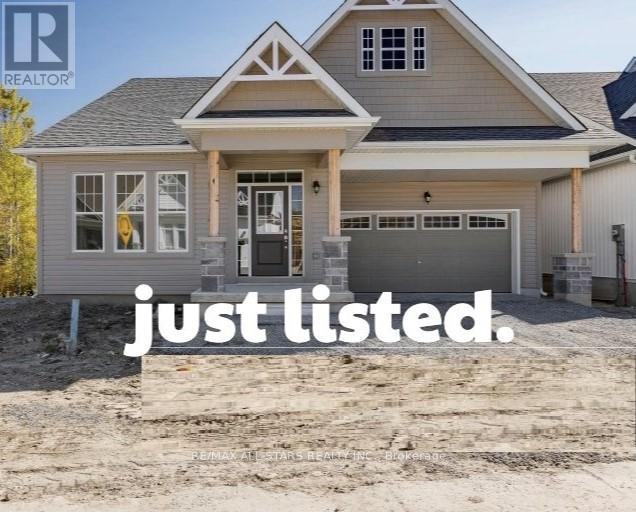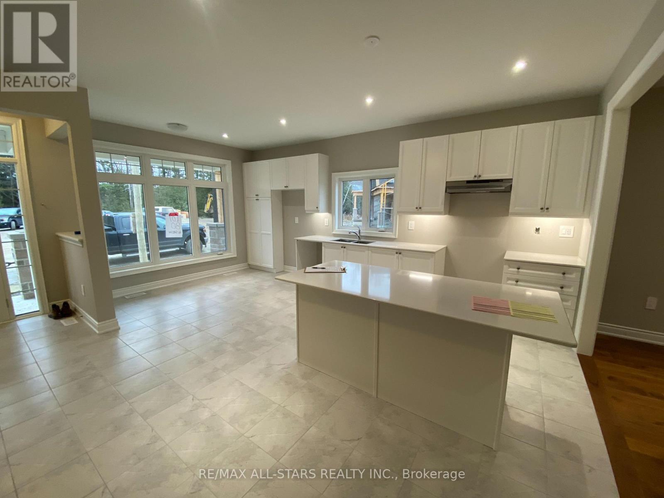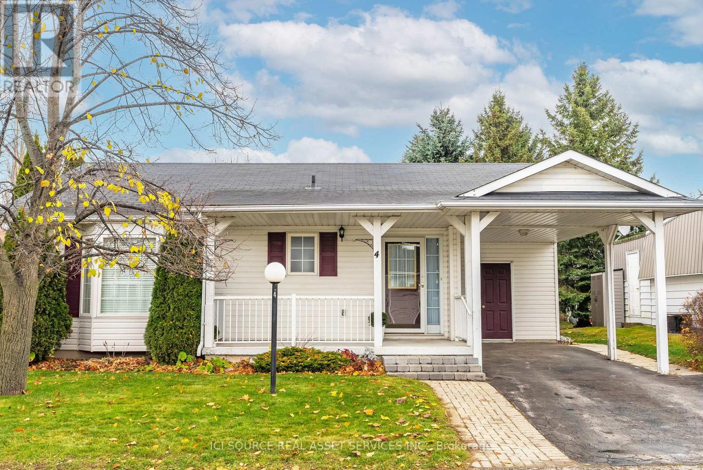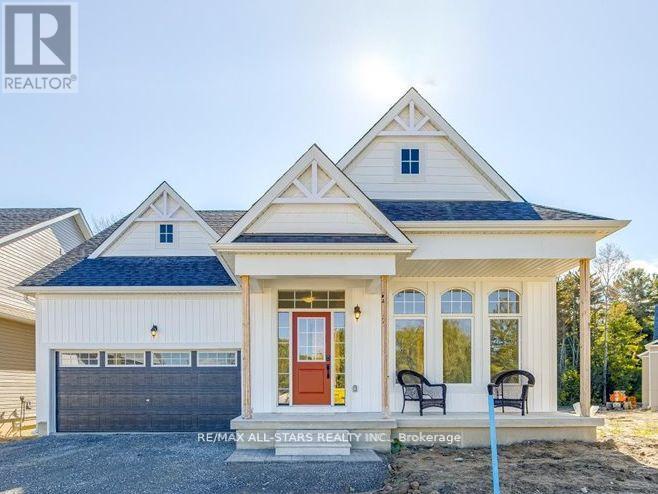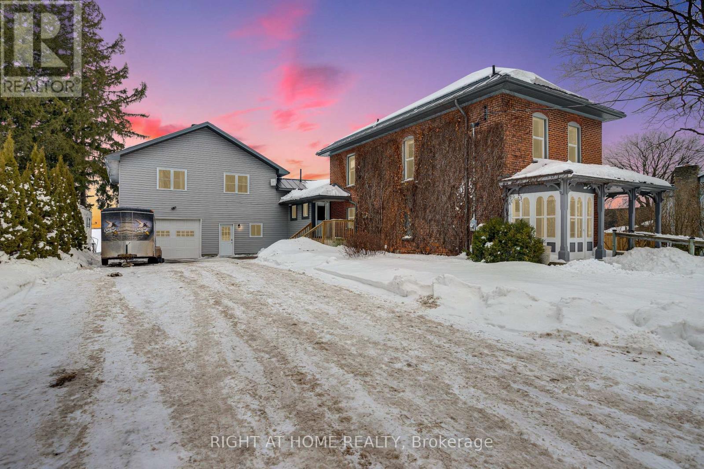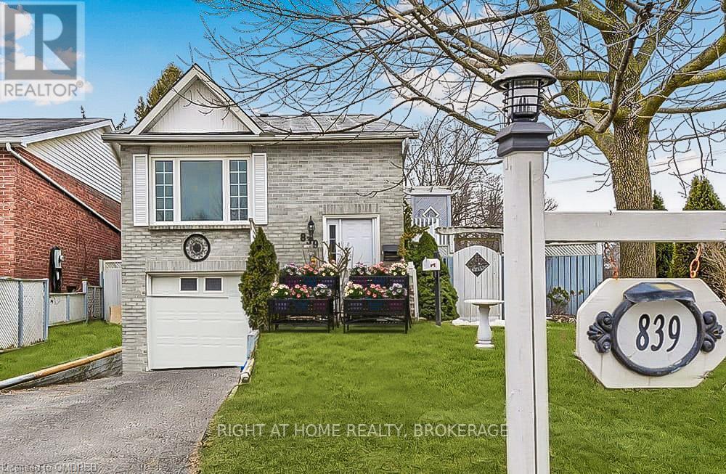203 - 555 Bonaccord Street
Peterborough Central (North), Ontario
Great apartment units in a newer 6-storey building adjacent to parks and trail. This unique building offers a restaurant and the VON is on-site if someone needed to arrange for potential care. Each unit comes with in-suite laundry, 3 piece bath with walk-in accessible shower, large windows and loads of natural light. This building has many unique features to offer. The main floor has a beautiful welcoming concourse with stone wall and gas fireplace. A dining room/restaurant is available for tenants who have the option of purchasing a meal plan. Each unit comes with one assigned parking spot and the option to lease an extra spot, if needed. Great location close to shopping, downtown and the Jackson Park Trail right across the road. (id:61423)
Stoneguide Realty Limited
3 Fire Route 81
Trent Lakes, Ontario
Beautiful 8.8 acre lot just outside Buckhorn! Build your dream home on this private wooded lot with an existing older barn. 500ft of frontage on municipal road with private entrance off quiet year round fire route. Located just 5 minutes outside the town of Buckhorn, surrounded by the beautiful Trent Severn Waterway (id:61423)
Ball Real Estate Inc.
14 Rory Drive
Selwyn, Ontario
Stunning 3 year old custom built 2,200 sq.ft. bungalow sitting on a private 1.25 acre lot in prestigious Alberata Estates with access to Buckhorn Lake at the end of the street. The 3 bedroom home has multiple ensuites, separate office, open concept layout, floor to ceiling stone fireplace, gourmet kitchen with quartz counter tops and over-sized island. This home features radiant in-floor heating for the entire home & garage, separate furnace & air conditioning. The exterior is a beautiful stone, board & batten with front covered porch and rear covered deck overlooking the landscaped yard and fire pit. Upgraded features are tiled mud/laundry room, over the top walk-in closet with custom cabinetry & coffee station, accent walls, separate pantry, storage room & utility room off the garage. (id:61423)
RE/MAX Hallmark Eastern Realty
240 Burnt River Road
Kawartha Lakes (Somerville), Ontario
Welcome Home! This well-maintained 3 +1 bedroom raised bungalow is located in a friendly safe small-town setting. The main living areas are elevated above ground level, providing beautiful private views and ample natural light. Meticulous attention to detail is present throughout. The huge open concept kitchen with large center island is the perfect location for entertaining. The large primary features a 4-piece ensuite, walk-in closet and walk-out to covered deck. 2 additional main floor bedrooms and a 4-piece bath make this home spacious and suitable for a growing family. Main floor laundry adds convenience and the walk -up finished basement complete with kitchen, living room, 3 piece spa like bath and large bedroom create the potential for a separate in-law living space or a space for entertaining. The over-sized west-facing deck provides plenty of sunshine, perfect for enjoying those warm summer evenings or entertaining outdoors. The lanai provides a cozy outdoor space to relax and enjoy the surroundings, sheltered from the elements. The gorgeous yard provides a tranquil outdoor retreat and space for gardening or outdoor fun. The very close proximity to 4 Mile Lake and snowmobile and ATV trails is perfect for those who enjoy exploring nature. This wonderful home has so much to offer, combining the best of small-town living with modern comforts and outdoor amenities. Enjoy the quiet peace of the country with only a 45 min drive to Lindsay and 15 minutes to Fenelon Falls. (id:61423)
Century 21 Infinity Realty Inc.
214 River Road E
Trent Hills (Campbellford), Ontario
Waterfront 4 season 3 bedroom Bungalow , Professionally renovated top to bottom. Featuring gourmet Kitchen with Silestone countertops, all new appliances, open concept great room with cathedral ceilings, plank flooring, abundance of pot lights and beautifully renovated bathroom. Outside, the charm continues. Set against a park-like backdrop, the property features a 2-tier deck and direct water access. Imagine mornings by the water and evenings spent around the campfire, all from your own backyard. For adventure seekers, boating, fishing and snowmobiling await at your doorstep. Only 14 minutes from the Historic town of campbellford. (id:61423)
RE/MAX Jazz Inc.
23 Preserve Road
Bancroft (Bancroft Ward), Ontario
Welcome to the Preserve at Bancroft Ridge. The Community is located in Bancroft within the community of Bancroft Ridge Golf Club, the York River and the Preserve Conservation area. This is the Hawthorne Model (w/l) Elevation B, featuring main floor living with 2506 square feet of space including loft with second bedroom and media room. Kitchen with quartz counters, stainless steel appliance package and many high end standard finishes throughout. Please see attached Schedules for options and inclusions. (id:61423)
RE/MAX All-Stars Realty Inc.
16 Preserve Road
Bancroft (Bancroft Ward), Ontario
Welcome to the Preserve at Bancroft Ridge. This community is located in Bancroft within the community of Bancroft Ridge Golf Club, the York River and the Preserve conservation area. This is our Willow Model Elevation A featuring main floor living with 1517 square feet of space, kitchen with quartz counters, stainless steel appliance package and many high end standard finishes throughout. This is a new construction so the choices of finishes are yours from attached Schedules. Backs onto Golf Course Bancroft Ridge Golf Club. (id:61423)
RE/MAX All-Stars Realty Inc.
4 Algonquin Trail
Clarington (Bowmanville), Ontario
Cozy bungalow with carport and private backyard in Wilmot Creek Adult Lifestyle Community. Lovely location on a quiet street close to Lake Ontario and the waterfront trail. Enjoy the inviting, covered front porch. The Great Room has a dramatic cathedral ceiling and a bay window that overlooks the private backyard and deck. The extensive kitchen has loads of cabinets plus a triple door pantry. A sizeable eat-in area presents charming views of the outside through the bay window and patio doors to the deck. The roomy master bedroom has yet another bay window, large walk-in closet, linen closet and 3-piece ensuite with corner shower. The family room offers generous space for TV, hobbies or computer work. This room can be transformed into a large second bedroom with the addition of a wardrobe. Beside the family room is a 4-piece main bathroom. The private rear deck has easy access to the kitchen and provides a great place for entertaining or relaxing outdoors. Ideal for your new lifestyle! Monthly Land Lease Fee $1,200.00 includes use of golf course, 2 heated swimming pools, snooker room, sauna, gym, hot tub + many other facilities. 5 Appliances.*For Additional Property Details Click The Brochure Icon Below* (id:61423)
Ici Source Real Asset Services Inc.
3 Preserve Road
Bancroft, Ontario
Welcome to the Preserve at Bancroft Ridge. This community is located in Bancroft within the community of Bancroft Ridge Golf Club, the York River and the Preserve conservation area. This is our Mulberry Model Elevation A featuring main floor living with 1775 square feet of space without loft, study or media room, kitchen with quartz counters, stainless steel appliance package and many high end standard finishes throughout. This is a new construction so the choices of finishes are yours from attached schedules. Backs onto Bancroft Ridge Golf Course. Pictures used show loft and staircase to loft. Second listing for loft to follow (id:61423)
RE/MAX All-Stars Realty Inc.
2049 Keene Road
Otonabee-South Monaghan, Ontario
Incredible Home with In-Law Suite - Perfect for Multi-Generational Living! The main house features 4 + 2 bdrms & 2 generously sized 4-pc baths, offering ample space for comfort & relaxation. The bright & spacious eat-in kitchen has an abundance of natural light & is designed w/ quartz countertops, bfst bar, walk-out to a large tiered deck & 24' above ground pool. A standout feature is the custom pantry with secret pullout shelves, maximizing every inch of space for ample storage, making organization effortless. This kitchen offers both style & functionality, with a perfect blend of modern finishes & practical details.Appreciate this spacious living room w/ a warm, inviting atmosphere. A gas fireplace offers a modern touch & cozy ambiance.The room is bathed in natural light thanks to expansive panoramic windows that stretch across the wall, framing breathtaking views of the surrounding landscape & pastures creating a peaceful backdrop, making the space feel open, airy & connected to nature. Main floor primary bdrm w/ a walk-out to a private deck. A newer addition (2016) is a second level w/ 3 generous sized bdrms w/ plenty of closet space & 4-pc bth. The lower level features a welcoming space that flows w/ natural light coming through above grade windows w/ a cozy wood stove, providing warmth & ambiance. 2 add'l spacious brdms offer privacy & comfort.This area of the house could serve as a perfect private retreat, w/ the added benefit of stairs that lead up to the main living space making the lower level feel less like a bsmt & more like a functional, livable area. FULL IN-LAW SUITE: This private & charming farm house built in 1900s offers high ceilings, beautiful details & plenty of sunlight. This 3 bdrm & 4-pc bth apartment is great for multi-generational families or rental income! An over 900 sqft WORKSHOP GARAGE: (2016) is perfect for hobbyists or DIY enthusiasts, this expansive garage provides ample space for tools, projects, & storage, plus enough room to park. (id:61423)
Right At Home Realty
200 Stewart Street
Peterborough Central (South), Ontario
KING-SIZE OPPORTUNITY! This Magnificent 5-Bdrm Home Shows to Perfection! Boasts A Full (Permit Legal) PROFESSIONAL Renovation! Gorgeous AND Bright! Boasts a Modern Sun filled Layout - Instantly Appealing and Absolutely Spotless! Updated Mechanicals Include New Windows, New Roof, New Soffits & Facia, New Furnace, New Flooring Throughout - and More! Designer Kitchen with Island and Large Picture Window. LARGE Living Room & Dining Room Showcases HIGH Ceilings and Pot lights! 3rd Story Features 4-piece Washroom and Extra 2 Bedrooms! Balcony Porch Retreats are Highlights of the Bedrooms! Complete with Pad Parking. NOT YOUR Average Home! Ideal for a Large family or an Excellent Rental! No Disappointments! This home Sparkles - Show & Sell! > > SEE FLOOR PLANS & VIRTUAL TOUR < < **EXTRAS** Permit Can Be Available for A Rear Addition. Steps to all Amenities, Shopping and Schools. (id:61423)
Sterling Realty Inc.
839 Mountain Ash Road W
Peterborough South (West), Ontario
Explore this charming and beautifully updated detached home, perfect for first-time buyers or blended families needing separate livingareas. Situated at the end of a peaceful street, this 3+2 bedroom residence features ample natural light and contemporary finishes.Enjoy the convenience of two fully equipped kitchens, a sunny backyard, and a spacious upper deck for your morning coffee. The brightbasement offers oversized windows, two bedrooms, a three-piece bathroom, and a laundry room. Located close to popular shoppingdestinations, this home presents an excellent opportunity come see the potential for yourself today! (id:61423)
Right At Home Realty
