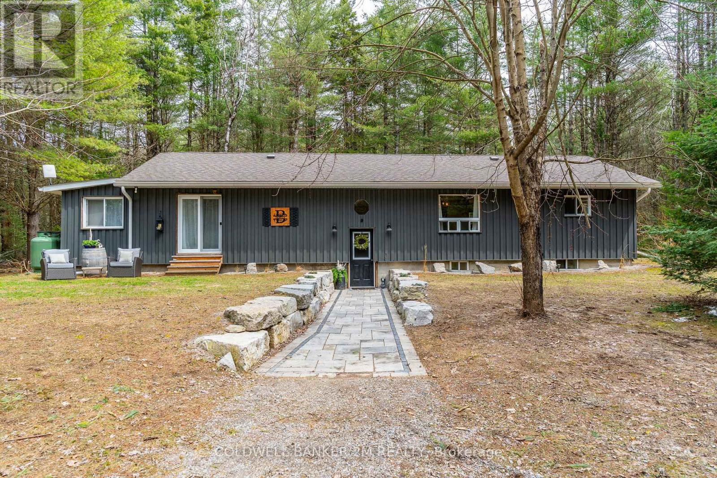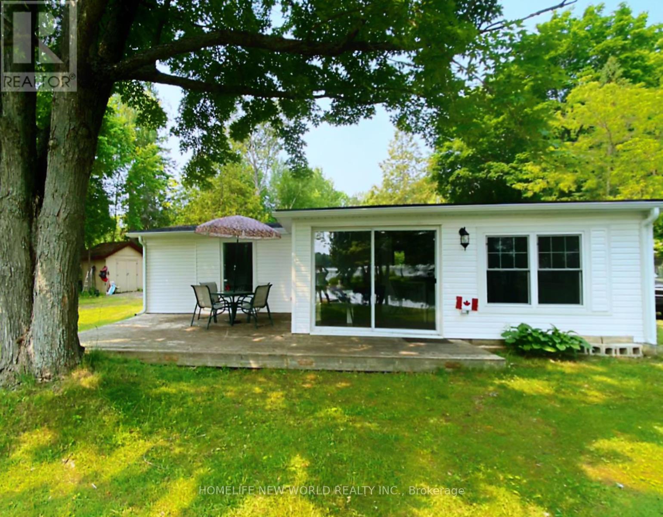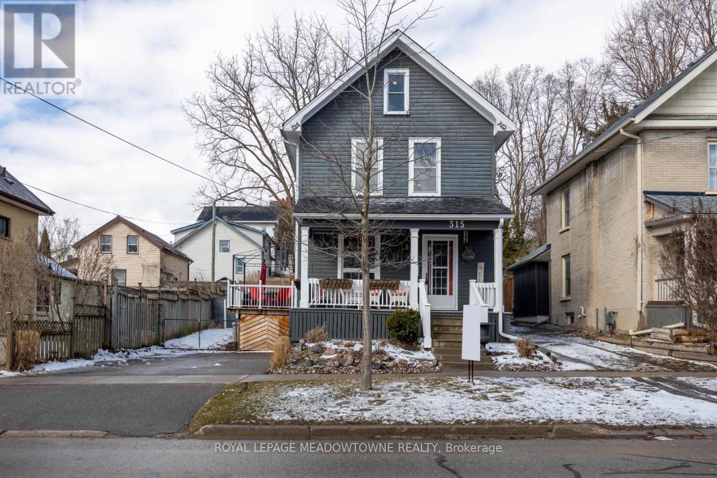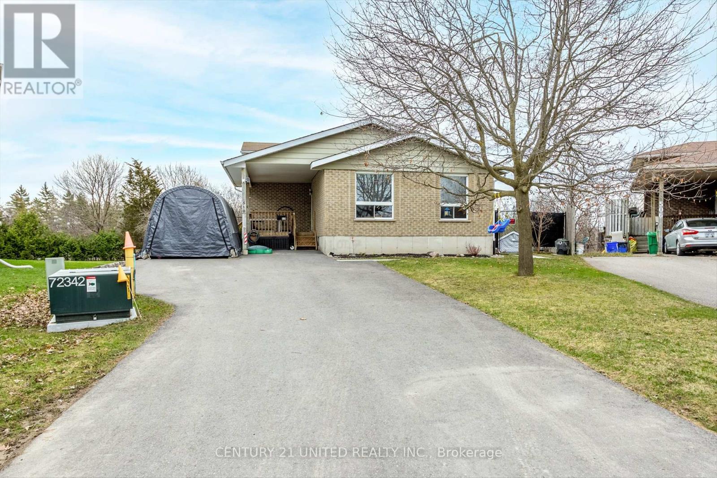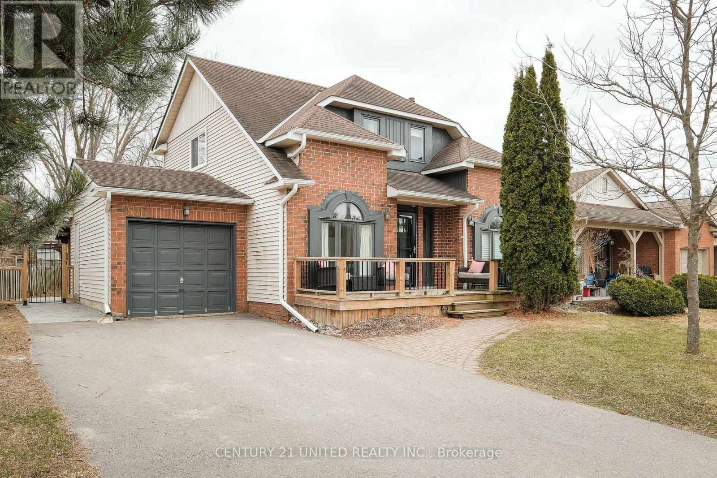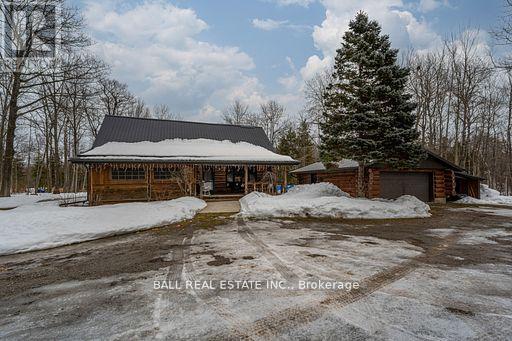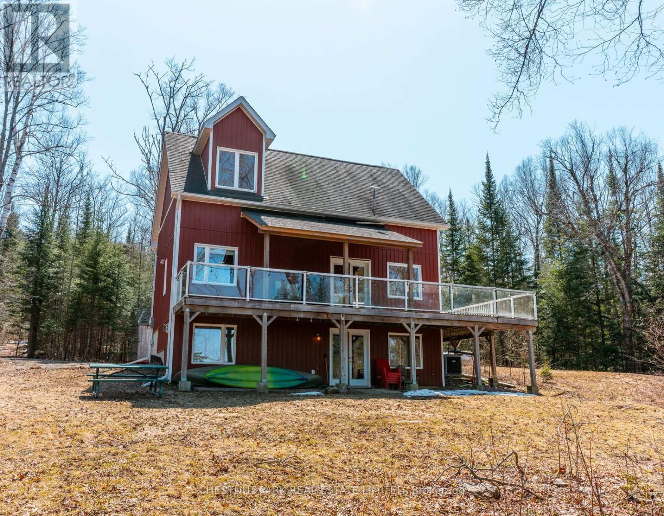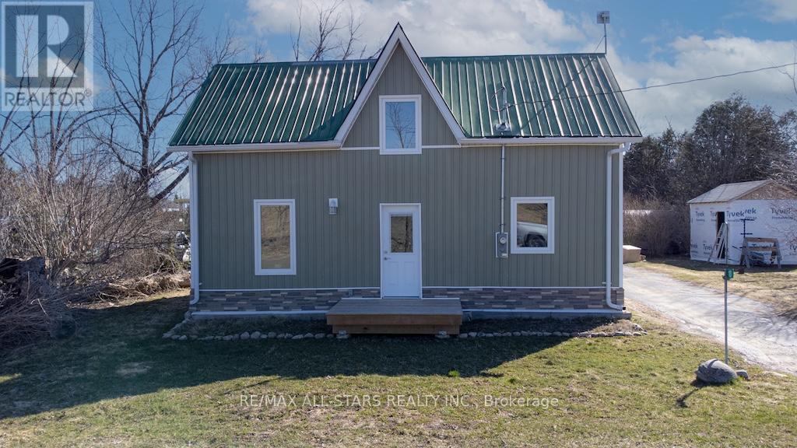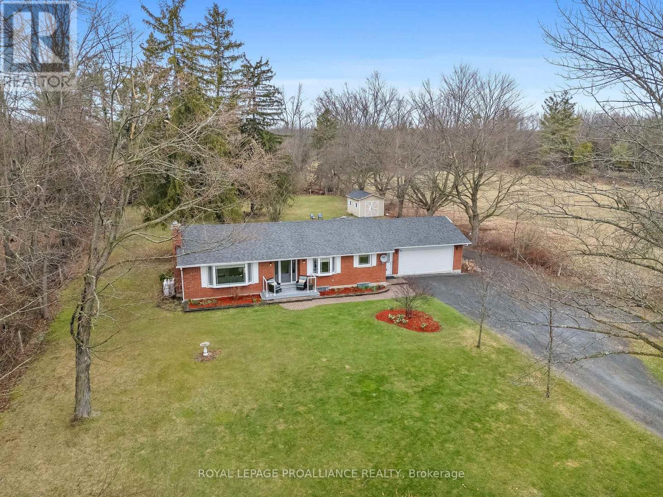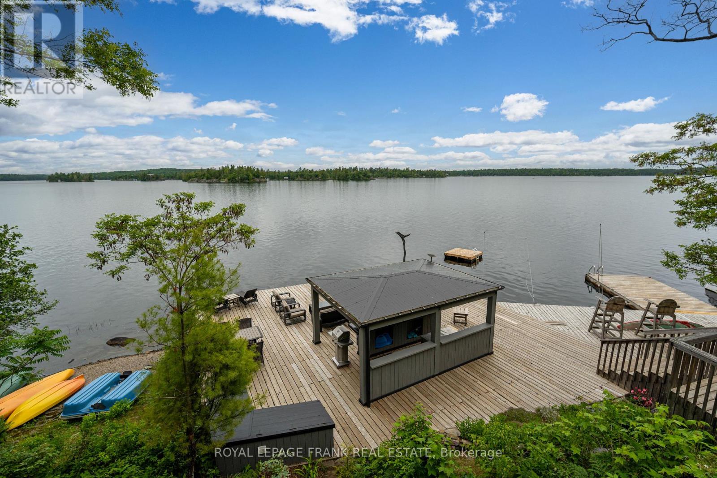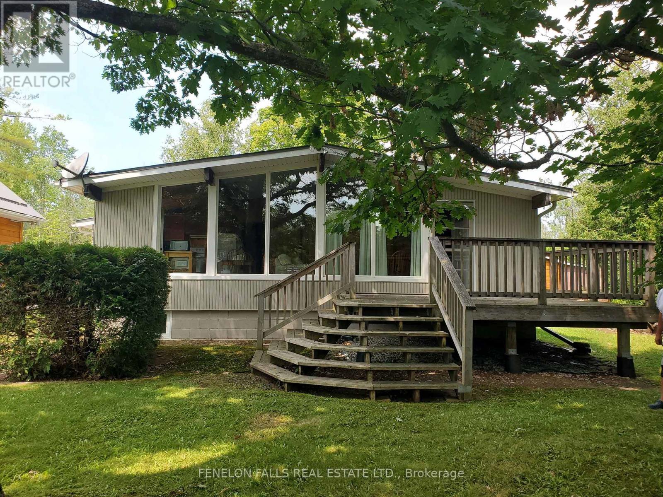54 Burke Road
Kawartha Lakes (Somerville), Ontario
Nature, Tranquility and Comfort Await! Are you ready for bonfires under the stars, peaceful mornings with coffee in hand, and the soothing embrace of nature? This beautifully updated three bedroom raised bungalow on 1.55 acres offers the perfect private retreat for families seeking calm and serenity - while still being close to amenities. Conveniently located for quick commutes to Bobcaygeon, Fenelon Falls, Lindsay, Minden and Haliburton, this home combines natural charm and modern convenience. Step inside and fall in love - Enter through a stunning armour stone walkway and be greeted by an updated, family-sized kitchen open to a spacious dining and living area - ideal for gatherings. Large windows throughout invite in the beauty of the outdoors, with stainless steel appliances and generous counter space for those who love to cook. Warm and inviting Living room with a cozy woodstove (WETT certified in October 2019) brings warmth and ambiance for those crisp fall evenings while you are relaxing looking out onto the forest. The Primary Suite is its own sanctuary, complete with a large closet, walkout to the front yard, and a separate office space - perfect for remote work or creative hobbies. Two additionaly generously sized bedrooms feature big windows and ample closet space. Enjoy the beautifully updated 4 piece bathroom (2022) on the main floor. Downstairs, a cozy family room with above-grade windows and a second woodstove adds comfort. There's also a dedicated exercise space, spacious laundry room, ample storage, and a convenient 2 piece bathroom. Your Outdoor Oasis - whether you're sipping coffee on the back patio, unwinding by the fire pit, or exploring the wooded surroundings, this property is a nature lover's paradise. Additional features include a shed/bunkie with power and a garden shed - perfect for storing tools or converting into a creative space. (id:61423)
Coldwell Banker 2m Realty
32 Fire Route 121
Trent Lakes, Ontario
Incredible Property With Gorgeous Views! Soaring Over Pigeon Lake, And Just A Few Minutes From The Village Of Bobcaygeon. This Spectacular 4 Season Bungalow With Loads Of Natural Light, 3 Bedrooms, 2 Washrooms, Over 100K In Renovation. Direct Water Front Access With Stunning Unobstructed Clear Views Overlooking Pigeon Lake. Dock And Small Boat Launch At The Water's Edge. New Roof, Windows, Furnace, AC and Vinyl Flooring Throughout. Located On One Of The Best Lakes In The Kawartha Region, Enjoy Fishing, Paddle Boarding, Tubing, Ice Fishing, Skating, Snowmobiling, ATVing, Swimming or Simply Exploring Pigeon Lake. Come See This Fully Renovated Home! (id:61423)
Homelife New World Realty Inc.
315 Mark Street
Peterborough East (Central), Ontario
Trendy East City! This exceptional home features TWO ( 2 ) DRIVEWAYS and a Backyard Oasis! A cozy porch invites you into this 3 bdrm,2 bath home. Your main level has oversized windows in the front sitting area, and a walk out to side deck in your living room area, making it bright and spacious. Oversized kitchen with an abundance of cupboards and counterspace makes it easy to prep for family meals. Your eat in area of kitchen is drenched in sunlight and has a walk out with access to side deck. Powder room and laundry area complete this level. Beautiful hardwood stairs take you to the second level with 3 generous size bedrooms, bright with natural light from the oversized windows and an updated bathroom. But wait, a loft on the 3 rd level awaits your touch for additional bedroom, office, rec room, playroom, library endless possibilities! You never have to leave home with your very own outdoor oasis, an above ground pool with decking, fenced in for privacy, outdoor living space that is great for entertaining. Walk to trails, parks, cafes, pubs, eateries, shopping marina and beach at end of Mark St. A Must See! MOTIVATED SELLERS! (id:61423)
Royal LePage Meadowtowne Realty
510 Crystal Drive
Peterborough South (East), Ontario
Located minutes from Hwy 115, schools, parks, shopping, and the Otonabee River. An updated, bright backsplit in Peterborough's desirable south east end! Featuring 2+1 spacious bedrooms, 2 full baths, and a fully finished basement with a 2nd kitchen, this home offers an ideal layout for families or in-law potential. Enjoy the open-concept living space, walkout to a private, fenced pie-shaped yard, and a double-wide driveway with carport. Recent upgrades include a new A/C (2024), stair carpet (2024), fully fenced yard, and driveway (2022). (id:61423)
Century 21 United Realty Inc.
535 Laurie Avenue
Peterborough East (South), Ontario
Nicely Finished 3 bedroom 2 storey home in desirable Laurie Avenue location. This home features a bright main floor layout including a living room, office space, main floor laundry bathroom combo, dining room and kitchen with walkout to rear deck. The second level offers a large primary bedroom with full ensuite bath and closet, two additional bedrooms, and a second full bathroom. The lower level features a separate entrance, potential kitchen space, living room, full bathroom, utility room space, and a bonus room. The rear yard is spacious and includes a deck complete with sunken hot tub. Attached garage is an added bonus. Great location with easy access to local amenities and Highway 115. (id:61423)
Century 21 United Realty Inc.
1155 Mississauga Street
Curve Lake First Nation 35 (Curve Lake First Nation), Ontario
Welcome to 1155 Mississauga Street located in Curve Lake. As you drive up the winding drive way through the tall mature trees you will come upon this well-situated log home on over 2.5 acres of property. The homes main floor features an open concept kit/din/living area with plenty of cabinets, an oversized island for extra seating and walk out to oversized deck for entertaining. The primary bedroom has a walk out to your private 3 season sunroom, main floor bathroom has been beautifully designed and a large walk-in closet. Large finished loft area with plenty of room for seating overlooking the living area below and a 2nd bedroom with a 2pc bathroom. Lower level has been recently finished with a nice recreation room, large 3rd bedroom, laundry room with cabinets & sink and utility room with storage. This home has been completely restored from top to bottom including new custom kitchen, plumbing, wiring, appliances, furnace, flooring and much more! Outside we have an oversized detached double car garage with an attached car port making plenty of room for all your man toys! Attached to the oversized deck in the back yard we have a large bunkie with a wood burning stove. This amazing property is nicely landscaped with perennial gardens and tall mature trees giving you absolute privacy! The land is leased through the Department of Indian and Northern Affairs for $4,200 (review every 5 years) a year, plus $1,675 a year for police, fire services, garbage disposal and roads. A one-time fee of $500 to transfer the new lease into Buyers name. Close to Buckhorn, Bobcaygeon and Peterborough. (id:61423)
Ball Real Estate Inc.
1038 Stonehenge Lane
Highlands East (Cardiff Ward), Ontario
Discover peaceful lakeside living with this beautifully crafted 2+2 bedroom, 2-bath retreat, nestled on a quiet lake with only a handful of cottages. This exceptional property offers true privacy and year-round access, making it an ideal getaway or full-time residence. Step inside to an open-concept layout with soaring ceilings, a cozy propane fireplace, and warm wood finishes that complement the natural setting. The spacious loft adds versatility for guests, a home office, or additional living space. Enjoy your morning coffee or evening sunsets from the covered decks, overlooking a pristine lake rich with wildlife; loons, herons, deer, and more are frequent visitors. The water is perfect for great fishing, kayaking, paddleboarding, swimming and all watersports. The unfinished walkout basement offers endless potential to expand your living space to suit your needs. Located near crown land, this is a dream for outdoor enthusiasts and those seeking tranquility, adventure, and a deep connection with nature. (id:61423)
Chestnut Park Real Estate Limited
Chestnut Park Real Estate
10 North Street N
Kawartha Lakes (Fenelon), Ontario
Welcome to 10 North St in Cambray. This 3 bedroom 2 bath home located on a quiet street with nearly a half acre of private serene yard has gone through a "studs out" transformation, and the results are stunning! There is nothing that hasn't been replaced! All new insulation and drywall, all new lighting and flooring, 2 new bathrooms and a beautiful open concept kitchen. The 3rd bedroom with its open loft feel is large enough to also be a second sitting room, an office or whatever flex space suits you. The "mudroom over 20 feet long also makes a beautiful sunporch or in this case a handy workshop.The home entirely new on the inside doesn't disappoint on the outside either with maintenance free metal roof and all new vinyl siding. The backyard with its privacy and size boasts plenty of fruit trees and raspberry bushes beautiful in the spring and tasty in the fall! Whether just starting out or looking to retire, you don't want to miss viewing 10 North St in Cambray (id:61423)
RE/MAX All-Stars Realty Inc.
3282 10th Line E
Trent Hills (Campbellford), Ontario
Welcome to 3282 10th Line East, a beautifully maintained brick bungalow tucked away on a peaceful and private 0.76-acre country lot surrounded by mature trees. Located less than 10 minutes from the vibrant town of Campbellford, this property offers the perfect blend of rural serenity and everyday convenience. You'll love the easy access to all amenities...just a short drive to downtown shopping, restaurants, the library, hospital, public boat launches, Seymour Conservation & Ferris Provincial Park with its scenic trails and suspension bridge. For outdoor and active lifestyles, this location is unmatched-only minutes from the Crowe River and Trent Severn Waterway for boating and fishing, and a quick drive to the brand-new Campbellford Recreation & Wellness Centre featuring two swimming pools, a fitness facility, ice rink and YMCA programs. This 3+1 bedroom, 2-bath home offers nearly 1,400 sq ft of bright, updated main-floor living. Enter through the welcoming front porch into the foyer which opens to a spacious layout with a stylish updated kitchen complete with breakfast bar and SS appliances. The dining area is ideal for gatherings, and the cozy living room features a fireplace and large Bay window letting in natural light. Downstairs, the finished lower level offers a huge Rec Room with a second fireplace, a generous office or hobby area, a fourth bedroom, and abundant storage. Enjoy evenings under the stars around a bonfire or on the large patio overlooking your pristine backyard, or relax in the enclosed gazebo with hot tub. Every corner of this property reflects careful maintenance, including the pristine oversized 2.5 car garage/workshop complete with built-in storage solutions, perfect for hobbyists or car enthusiasts. Notables: New well pump, updated flooring, owned HWT, UV light & water softener. Do not miss this rare opportunity to enjoy the best of country living with town amenities just minutes away! (id:61423)
Royal LePage Proalliance Realty
16 Lime Street
Kawartha Lakes (Somerville), Ontario
A charming newly renovated bungalow. It features 3 bedrooms and 2 bathrooms, with an ingenious layout that maximizes space utilization. Livable area about 1,250 sqft. Lot area up to 6,479.87 sqft, providing a spacious outdoor area. Seller spent $100k+ for the whole house renovation, rear yard abutting w. rear road, easily adding rear yard/garage parking. Sewer, new roof/window/door in 2024. The above-ground area is cozy and inviting. Open-concept design, the entire home is bright and airy. The kitchen is newly renovated in a modern style with S/S appliances. All three bedrooms offer a comfortable and roomy feel. The master bedroom with an ensuite 3pcs bathroom. Living room with large windows ensuring excellent lighting. A newly built wooden patio outside is a great place for relaxation. Extra two sheds in the rear yard, the larger one around 180 sqft with new laminated floor and new painting, can be one office room or the 4th bedroom. It only takes a 2-minute drive to supermarket, LCBO, bank, parks & several restaurants. 3-minute drive to Ridgewood Public School. Close to Gull River, allowing you to fully enjoy the lakeside scenery. (id:61423)
Le Sold Realty Brokerage Inc.
1329 Trappers Lane
Douro-Dummer, Ontario
With one of Stoney Lake's most breathtaking sunset views, this exceptional property is designed for both relaxation and entertainment. Set on a beautifully landscaped 3-acre lot near the end of a private road, it boasts 133 feet of both deep and wade in, clean shoreline perfect for enjoying cottage life at its finest. The custom four-season bungalow features a spacious living room with a wet bar and woodstove, a formal dining room, and a large, well-appointed kitchen. An outstanding recreational outbuilding, originally designed as a recording studio and entertainment hub, adds to the property's unique appeal. This versatile space includes a stage, theatre, rec room, entertainment lounge with a wet bar, office/bedroom, two full bathrooms, and a workshop ideal for music, media, guest accommodations, or creative business ventures. Expansive decks, docks, covered parking, and a charming two-storey treehouse enhance the outdoor experience. Move in and enjoy as is, or seize the opportunity to build on the existing cottage footprint and create your custom dream retreat. Just a short boat ride away, Stoney Lake's premier amenities await including lakeside dining, world-class golf, Juniper Island, and the Stoney Lake Yacht Club. (id:61423)
Royal LePage Frank Real Estate
9 Gold Street
Kawartha Lakes (Fenelon), Ontario
Four-Season cottage near mouth of canal to Sturgeon Lake. Lovely views of lake. 768 sq. ft home plus 768 sq. ft newer fully insulated, heated garage with unfinished loft - potential to create guest accommodations. Garage floor has tubes, ready for in-floor heater. Includes heavy I-beams for hoisting and woodstove heat. Property also includes a workshop with a lean-to. All this in an inviting quiet waterfront community near Fenelon Falls. (id:61423)
Fenelon Falls Real Estate Ltd.
