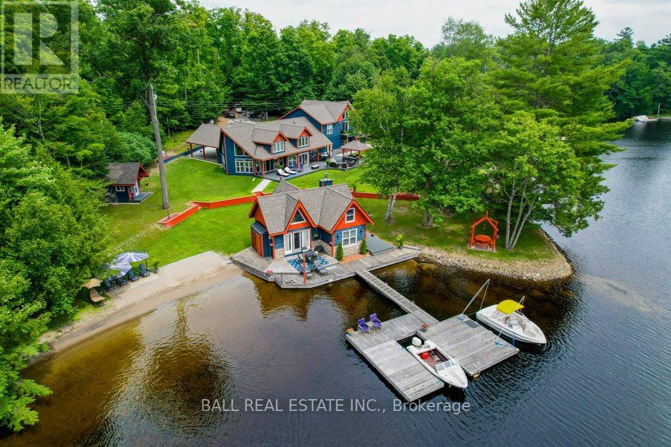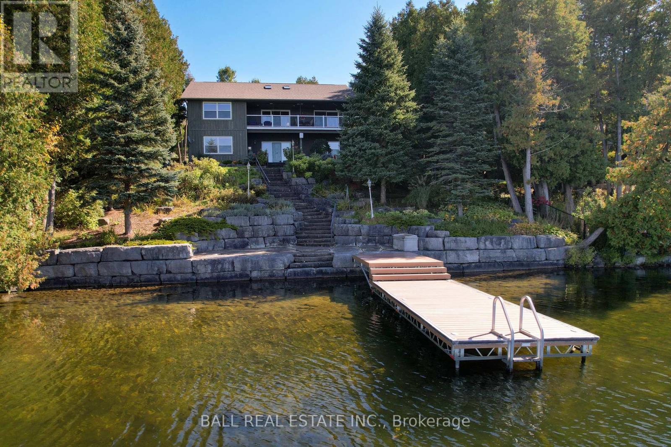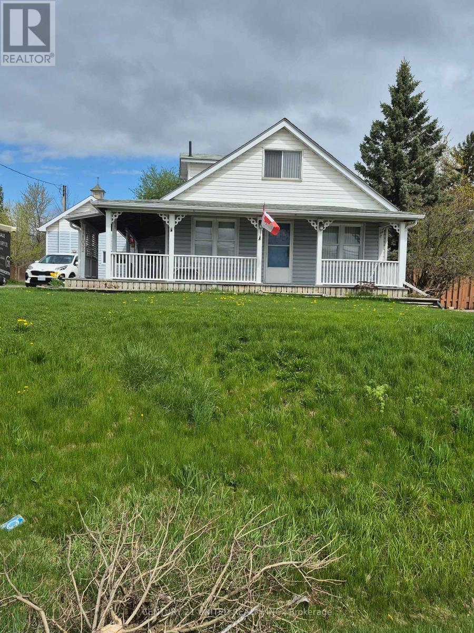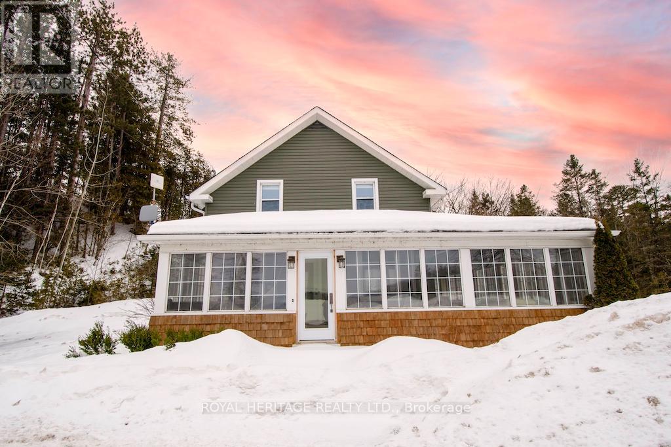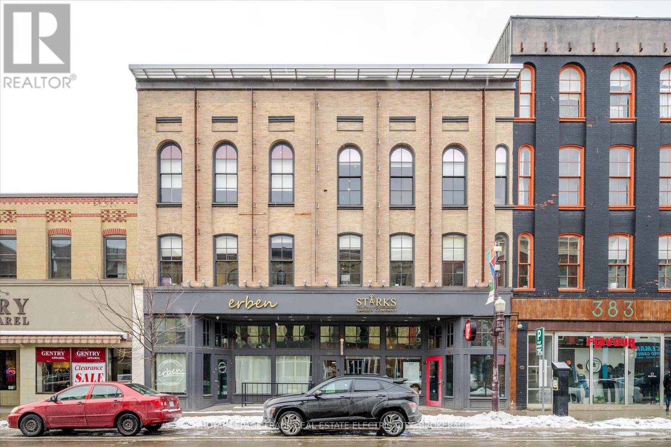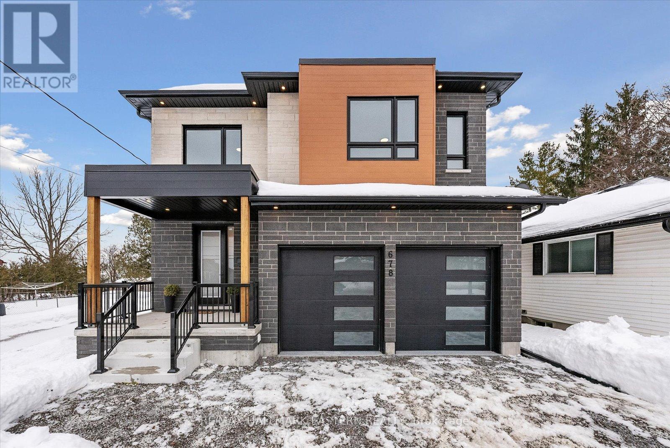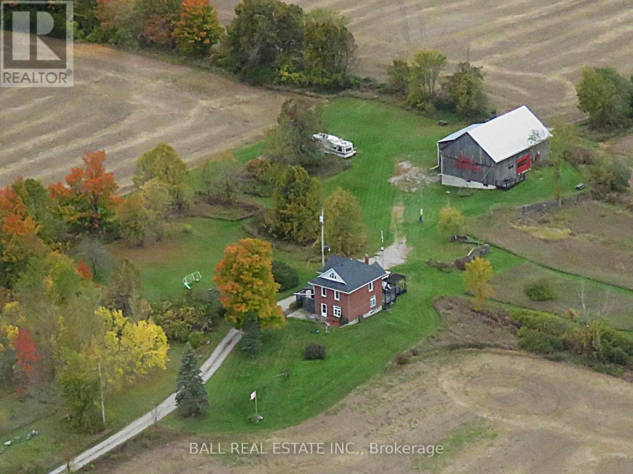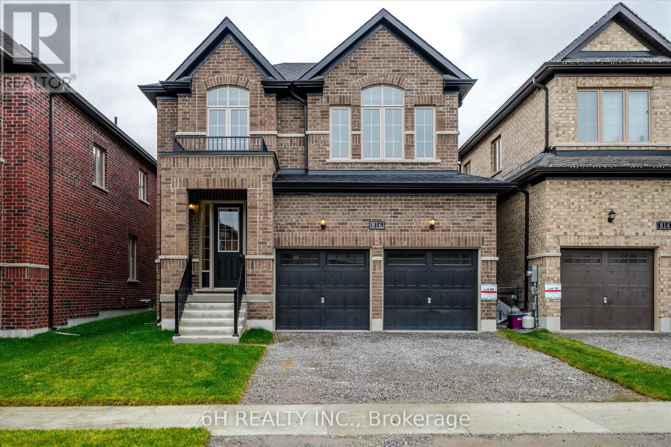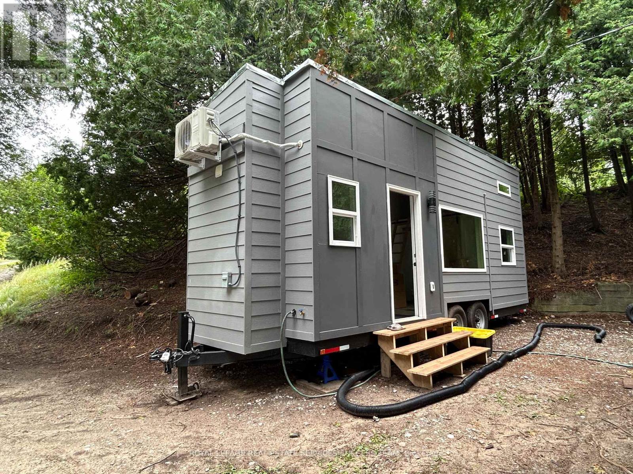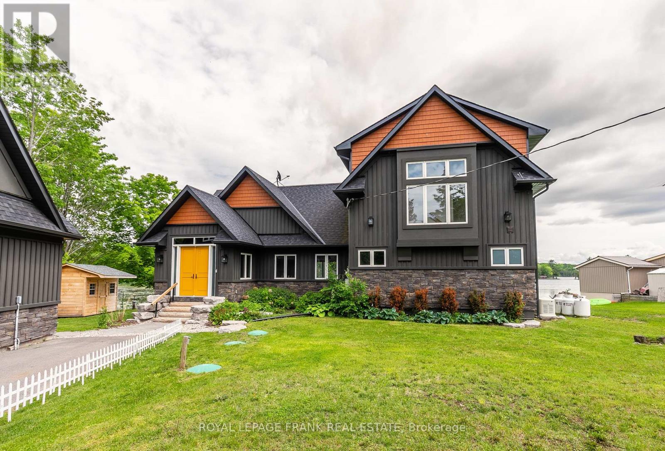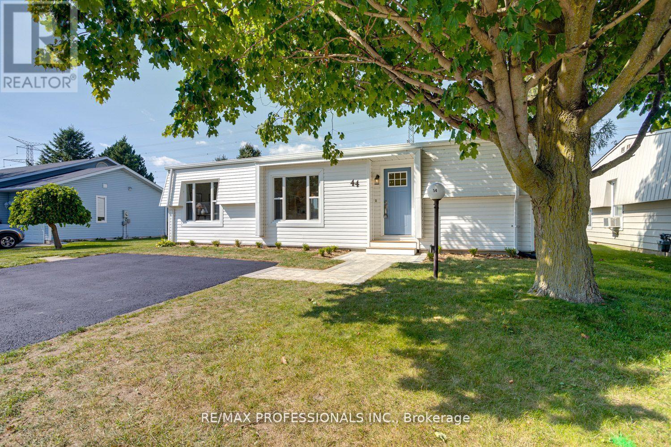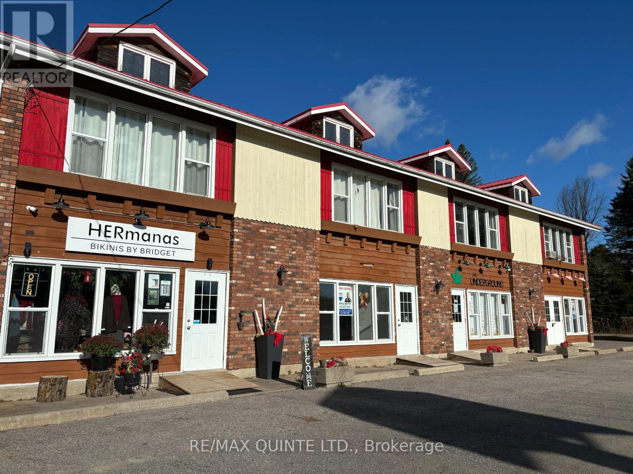33 Fire Route 210
Galway-Cavendish And Harvey, Ontario
Luxury Lakehouse on Catchacoma Lake! 330' of frontage with private sand beach on a level, landscaped waterfront point lot. State of the art, quality-built, 3-year-old lakehouse with triple car garage + double carport along oversized, hand-set interlock stone driveway. Custom lakehouse plus large beachfront bunkie and smaller bunkie tucked along the private treeline. Enjoy custom open concept living, a chef's kitchen with large waterfall quartz peninsula and heated floors, flowing into a lakeview dining room and great room with 18' cathedral ceilings and a floor-to-ceiling set gas fireplace. Walkout to over 1000sqft of lakeside deck with dream outdoor covered bar & grill; designed for the ultimate lakeside entertainment. Main floor primary bedroom boasts 18' cathedral ceilings with bright lakeview windows, lavish walk-in closet with heated floors, and 5pc ensuite with oversized walk-in shower, heated tile bench/floors, floating quartz vanity and quartz set jacuzzi tub. Follow the floating staircase or private side entrance to the 2nd floor with 2 bedrooms, 4pc bathroom and spacious lakeview living with cathedral ceilings, floor-to-ceiling fireplace and impressive quartz wet-bar & kitchen. Main floor laundry room, office and passthrough to attached triple car garage with 4 insulated garage doors, custom workshop with built in cabinetry & heated concrete tiled floors. Custom guest cottage at water's edge with dry bar, sauna, loft bedroom, open concept lakeside living with propane fireplace and walkout to deck leading to large dock. Dive deep off the dock, wade-in the private sand beach, picnic on the point, host from the dream lakeside wet bars, bask in the south/west exposure and boat this desirable 7 lake chain, all from this one of a kind, custom Catchacoma Lakehouse package! (id:61423)
Ball Real Estate Inc.
1950 White Lake Road E
Douro-Dummer, Ontario
Spectacular custom lakehouse + triple garage on desirable White Lake! 100ft prime waterfront, stunning western sunsets, private professionally landscaped lot with armour stone waterfront patio and 32ft RJ lift dock. Quality custom board & batten bungalow with breathtaking lakeviews throughout. Custom kitchen with granite counters open to lakeview dining and living room with propane fireplace, gleaming hardwood floors and vaulted wood ceilings. Walkout to covered deck to watch the sunset over peaceful White Lake, with the deck wrapping around to front porch. 2+2 bedrooms, 2.5 bathrooms, main floor laundry and private main floor primary bedroom with 3pc ensuite. Full walkout basement offering 2 bedrooms, 4pc bathroom, family room with propane fireplace, wet bar and walkout to covered stone patio and waterfront lot. Paved circular driveway off a year round road, 20 mins from amenities of Lakefield and 5 mins to renowned Wildfire Golf and access to Stoney Lake. Dream detached triple garage with workbench and excellent storage. There is nothing missing here with many recent updates including wired propane Generac generator, propane furnace, central air, irrigation system from lake, new windows to roof and more, see list in documents. What an incredible custom lakehouse package with prime waterfront and western sunsets on desirable White Lake! (id:61423)
Ball Real Estate Inc.
1032 Hwy 7 Road
Otonabee-South Monaghan, Ontario
This beautiful home is situated just on the edge of the city. Quick access to all local amenities, schools and shopping. Besides the main house there is a self-contained second unit that has been used as an art studio for 20+ years. The unit would make an excellent in-law suite with a large living room combination kitchen, bedroom and a 4 pc bath. The home shows very well with wooden beamed ceilings, wooden accents and artwork on some of the doors, by a very talented local artist. The home has a wonderful wraparound porch and a great sized, private rear yard. Although situated on a main thoroughfare, the home is set back from the road. Roof, water treatment and furnace all updated 8 yrs ago. AC 3 yrs ago. (id:61423)
Century 21 United Realty Inc.
1074 Lakehurst Road
Galway-Cavendish And Harvey, Ontario
Welcome to your private oasis retreat designed just for you. Nestled on 32 acres with complete privacy and stunning sunset views over Sandy Lake, this rustic three-bedroom, two-bath Century Home offers the perfect blend of relaxation and adventure.Wake up to the serene shoreline of Sandy Creek, where an older boathouse stands alongside a newer dock, offering easy access to the tranquil waters of Sandy Lake or the more expansive Buckhorn Lake. Spend your mornings paddling through the peaceful creek or exploring the scenic waterways nearby. In the evenings, unwind in your wrap-around three-season sunroom, soaking in the breathtaking lake views and vibrant sunsets. Inside, modern comforts meet timeless charm. The updated kitchen, hardwood floors and laundry offer convenience, while the cozy wood stove ensures warmth on cooler nights. Zoned as a Hobby Farm, this property gives you the freedom to keep chickens, up to five horses, or other livestock, with facilities, including stalls, two small barns, and a steel storage unit. An expansive garden and greenhouse, complete with a gas watering system, provide the perfect setup for growing your own vegetables. For the adventurous, a children's play-set and zip line promise endless fun, while wooded trails lead to a scenic 30-minute walking loop along Sandy Creek. Two separate entrances add convenience, and the property is just minutes from Buckhorn shopping and dining.With low property taxes, thanks to a Forest Management Plan that protects trees along the Sandy Creek shoreline, this home offers the perfect mix of rural charm and modern amenities. Your dream retreat awaits. (id:61423)
Royal Heritage Realty Ltd.
301 - 379 George Street N
Peterborough (Downtown), Ontario
Discover a prime office space available for lease in the heart of downtown Peterborough. This spacious 2600 square foot unit is ideal for a business seeking a professional, secure, high-end office space with a flexible floor plan, two washrooms and two board rooms. The lease includes utilities and internet simplifying operational costs. This space offers an exceptional opportunity for businesses looking to establish or expand their presence in Peterborough's downtown core. (id:61423)
Royal LePage Frank Real Estate Electric City
Century 21 United Realty Inc.
678 Otonabee Drive
Peterborough (Ashburnham), Ontario
**Reel Attached, Watch Now!** Luxury Living Awaits! This Sensational Custom Home Features The Finest Designer Materials And Expert Workmanship. Step Into Unparalleled Elegance With This Stunning Under 3,000 Sq.Ft. Custom-Built Home! Designed To Impress, This Masterpiece Sits On A Beautiful Lot And Offers A Grand Entrance, Soaring 9-Ft Ceilings, And A Wide Staircase That Sets The Tone For Sophistication. The Modern Kitchen Is A Chefs Dream, Featuring A Waterfall Island, Quartz Countertops, And A Breakfast Bar, Perfect For Entertaining .Some Of The Uncompromising And Captivating Features You'll Love: Spacious Primary Suite With His & Hers Closets And A Spa-Like Ensuite, Second-Floor Laundry For Ultimate Convenience, Large Windows Flooding The Home With Natural Light, Covered Front Porch & Double Driveway, Finished & Insulated Garage With Sleek Epoxy Flooring And Custom High Doors. The Side Entrance Leads To The Lower Level Offering Plenty Of Room For Future Possibilities, A Growing Family, Or Future In-Law Suite (Potential Rental Income Of $2,000+/Month!)Prime Location! Close To Schools, Otonabee River, Hwy 115, Beavermead Park, Trails, And The Beach! This Is More Than Just A Home It's A Lifestyle! Don't Miss Your Chance To Own This Showstopper Book Your Showing Today! Upgraded 7' Doors Throughout, Front, 8' Back & Garage Entry Doors, 7" Baseboards, Full Base Wrap Insulation In Garage, Covered Deck & More! (id:61423)
RE/MAX Hallmark Eastern Realty
256 8th Line South Dummer
Douro-Dummer, Ontario
Beautiful 84 acre estate! Charming 2 storey red brick farmhouse, impressive 3000sqft barn and 3 stall drive shed. Private pond, trails, approx 35 arable acres, 30 acres of hardwood and 15 acres of softwood reforestation. Follow the long picturesque driveway to this heritage farmhouse and original barn that beams classic charm with considerable updates. The barn has been updated with 100amp electrical, re-pointed stone foundation, with its own drilled well, that has been converted to a 3 season recording studio and featured in music video productions including Live! at the Barn. The farmhouse offers over 1900sqft of living space, 3 bedrooms, 2 full bathrooms, updated custom kitchen, formal dining room, living room and den with cozy woodstove + new chimney ('19). Enjoy original woodwork and hardwood floors throughout with updates like 200 amp electrical, windows ('18-'22) and new shingles ('21). Walkout to the back deck and take in the serene countryside views, explore the trails and streams throughout the forest, watch the sunset behind the barn after a day of bringing your dreams to life on this prime level farmland. Just 5 mins to Norwood, 20 mins to Stoney Lake & Trent Severn Waterway and 30 min to Peterborough. Plant your roots at this incredible country estate! (id:61423)
Ball Real Estate Inc.
816 Griffin Trail
Smith-Ennismore-Lakefield, Ontario
**Experience Luxury Living at Nature's Edge Peterborough** Step into a meticulously crafted 3-bedroom, 2.5-bathroom home within the prestigious Nature's Edge Peterborough community. Offering 2246 sq ft of bright, open-concept living space, this residence is perfect for modern families and entertaining. The gourmet kitchen is a chef's dream, featuring modern appliances, sleek countertops, and abundant storage. A generously sized den provides the perfect spot for a home office, study nook, or cozy reading area. High-quality finishes throughout the home exude elegance and sophistication, while large windows flood the living areas with natural light, creating a warm and inviting atmosphere. Nestled in the serene Nature's Edge community, this home offers access to picturesque landscapes, scenic walking trails, and a vibrant, welcoming neighborhood. With its bright layout and thoughtful design, this home has the potential to be customized further to suit your needs. Don't miss the chance to make this exceptional home yours and enjoy all that Nature's Edge Peterborough has to offer. (id:61423)
6h Realty Inc.
78 West Lane
Smith-Ennismore-Lakefield, Ontario
Furnished 24 foot Tiny House on wheels for you to purchase and deliver to your location. Beautifully appointed with kitchen and cabinetry, one bedroom and one full washroom on main floor. You get two spacious loft spaces for sleeping or storage. Propane water heater, electrical hookup, laundry hookup, drain connection ready. Built with NOAH certification and VIN number. Financing options available as well. Fees include delivery. Buyer please do your due diligence and consult with your local municipality regarding the rules and regulations. (id:61423)
Royal LePage Real Estate Services Success Team
91 Peninsula Drive
Galway-Cavendish And Harvey, Ontario
This stunning lakeside retreat seamlessly blends modern design with the natural beauty of Little Bald Lake. Fully renovated in 2017 with a 2-storey addition, this home exudes thoughtful craftsmanship and functionality. Step into an open-concept kitchen, living, and dining area, where cathedral ceilings and oversized sliding glass doors invite you to enjoy the outdoors while framing spectacular lake views. The main floor offers three spacious bedrooms and two main-floor baths with showers, while the second floor is dedicated to a luxurious primary suite complete with a 5-piece ensuite, a walk-in closet, and a private covered balcony perfect for unwinding with a view. Outside, a no-maintenance floating dock with an aluminum frame provides effortless access to the lake, and a 2-car garage with a sizable bunkie/loft space above expands your options for additional living or recreational use. This retreat also boasts a successful Air BnB following, making it not only a private sanctuary but also a proven investment. Experience lakeside living at its finest an ideal escape for those who value quality and tranquility on the water. (id:61423)
Royal LePage Frank Real Estate
44 Wilmot Trail
Clarington (Bowmanville), Ontario
This stunning 2 bedroom, 2 bathroom bungalow in the Wilmot Creek Adult Lifestyle Community has just undergone a spectacular full renovation. Every detail has been carefully considered, starting with the brand new custom kitchen featuring quartz counters, under counter lighting, and state-of-the-art appliances. The laundry room is equally impressive, boasting quartz counters, cabinetry, oak shelving, a storage closet, and its own outdoor entrance. The open living area is spacious and inviting, with a generous dining area, ample living space, and a handy storage nook complete with custom cabinetry and open oak shelving. The family room offers a bonus living space, perfect for accommodating large furniture, and overlooks the private yard. The oversized primary bedroom includes a large walk-in closet and an ensuite with a luxurious shower and heated floors. The second bedroom or office features a closet and elegant French doors, while the second bathroom boasts heated floors and a bathtub. From the moment you arrive and see the new landscaping and pathways leading to your front door, this home is sure to impress. Monthly maintenance fee $1100, +home tax of $129.77, covers water/sewer, snow removal, access to a range of amenities including a clubhouse, 9-hole golf course, indoor/outdoor pools, gym, hot tub, dog run, tennis court, horseshoes, and more! (id:61423)
RE/MAX Professionals Inc.
Unit 4 - 10020 Hwy 28 Highway
North Kawartha, Ontario
Location location location! Discover the perfect location for your business at Pine Ridge Plaza, Unit 4, situated at 10020 HWY 28 in Apsley, ON. This versatile commercial unit features a spacious main area, a convenient kitchenette, and two-bathrooms, making it ideal for a variety of business uses including office space, retail, restaurant takeout and much much more. Enjoy unmatched visibility with your business signage prominently displayed at Pine Ridge Plaza, facing HWY 28. With ample outdoor space perfect for customer parking, your clientele will enjoy enhanced convenience. Take advantage of the bustling traffic flow on HWY 28, a major thoroughfare that draws locals, cottagers, and visitors year-round. This location is a valuable find, full of opportunity! Don't miss the chance to establish your business in this thriving area. TMI is included in Net Lease + Hst. The Landlord will increase the rent by 5.5% every year. After the contract expiry, if the tenant would like to continue their lease the rent will increase based on what the landlord considers fair market rent. **EXTRAS** Net lease includes TMI, Hst & Water. (id:61423)
RE/MAX Quinte Ltd.
