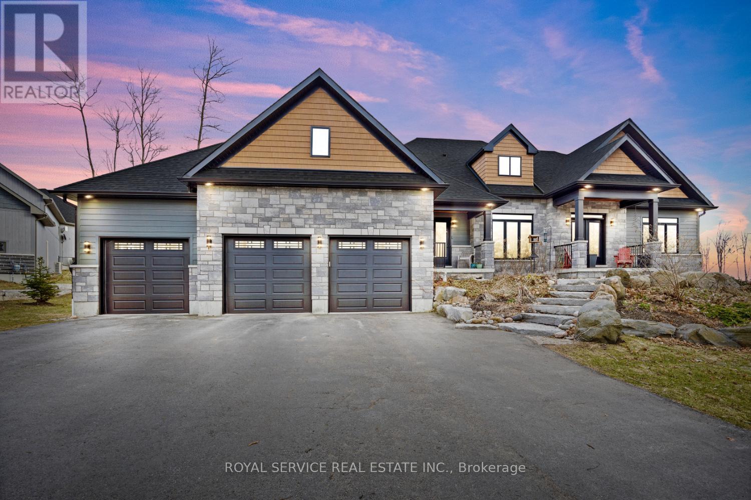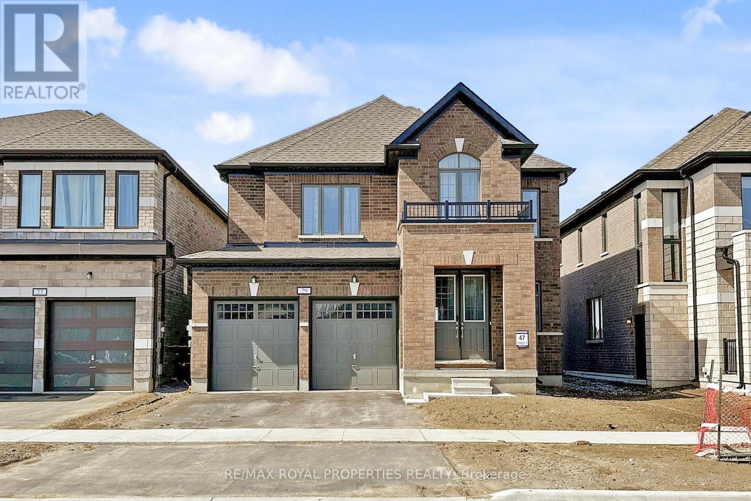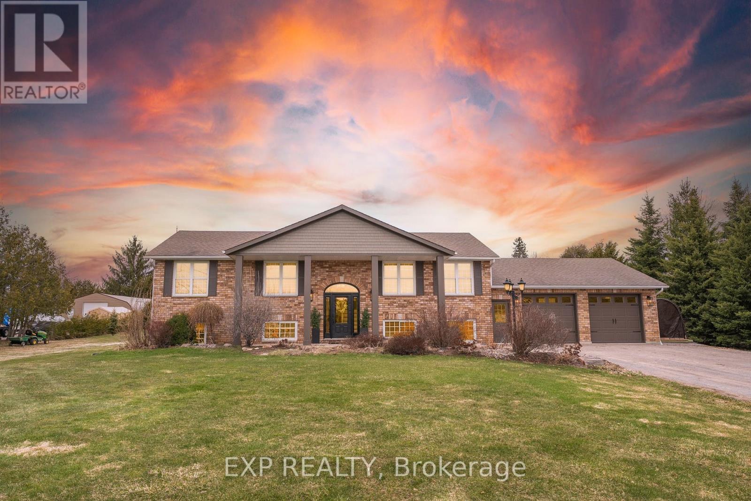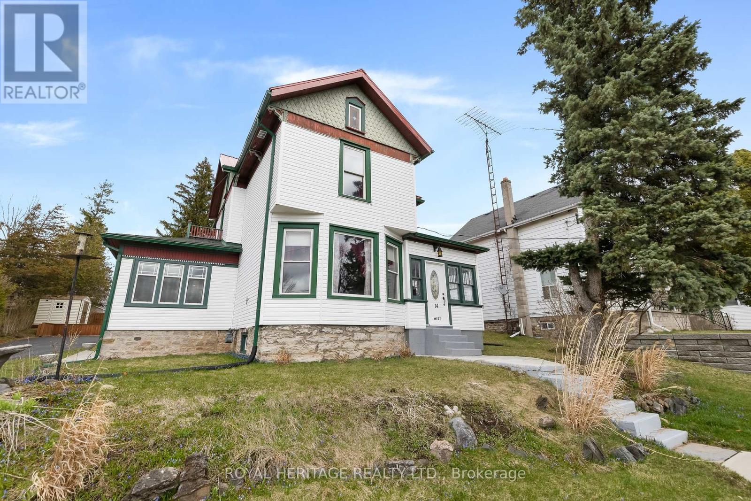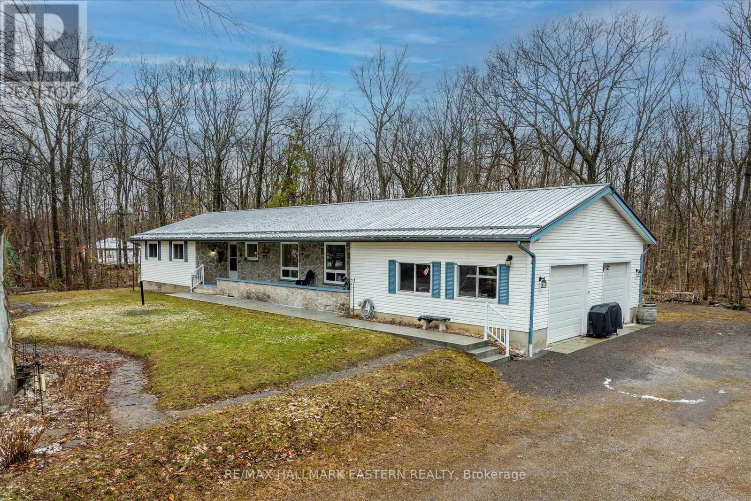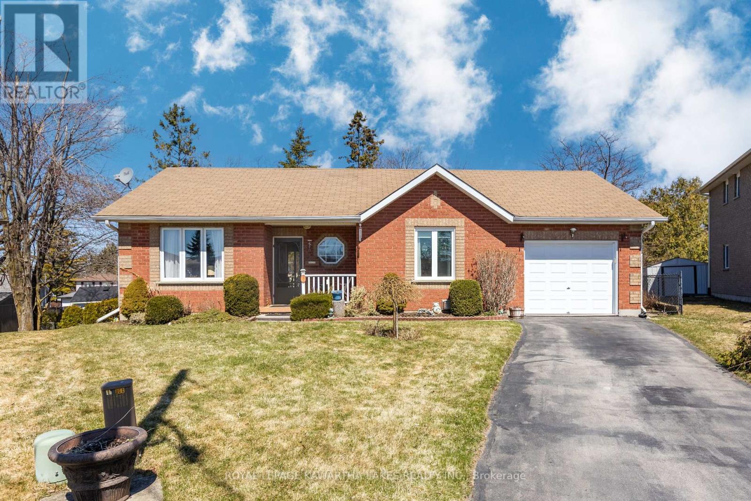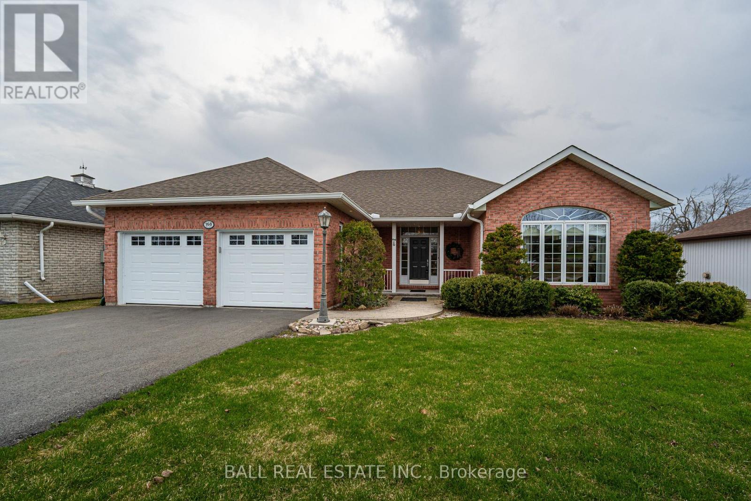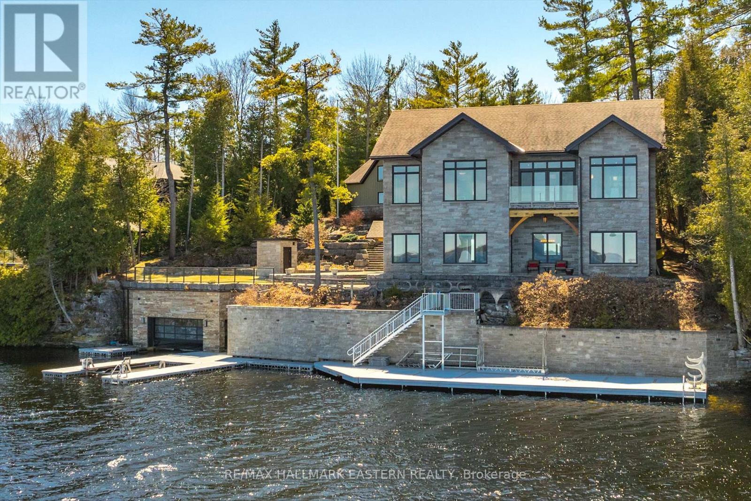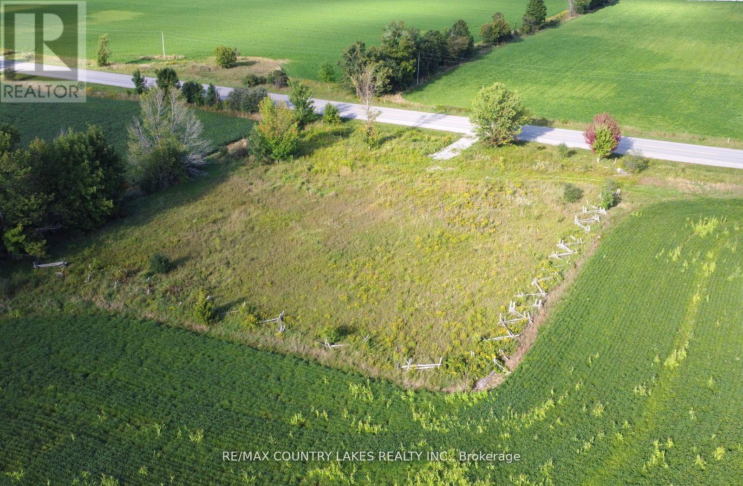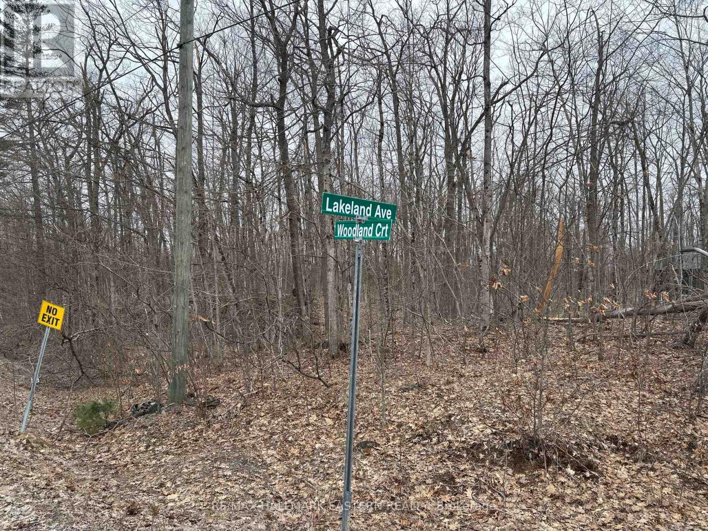28 Rustlewood Avenue
Kawartha Lakes (Manvers), Ontario
Discover unparalleled luxury living in this stunning ranch bungalow showcasing impeccable craftsmanship with stone and hardboard exterior. Nestled on 1.75 acres in a sought-after executive neighborhood, this property offers the perfect blend of privacy and convenience for commuters with easy access to Hwy 115 and 407.The meticulously landscaped grounds feature impressive Armour stone accents, Trex decking, and an elegant pergola. Entertain in style around your inground salt water pool, surrounded by thoughtfully designed privacy landscaping. Unwind in your private hot tub accessible directly from the primary suite.Step inside to experience the sophisticated open concept living area and gourmet kitchen. The culinary enthusiast will appreciate the large center island with premium stone countertops, professional gas stove, and convenient walk-in pantry. French doors provide seamless access to the expansive deck for indoor-outdoor entertaining.The formal dining room boasts coffered ceilings and oversized windows that flood the space with natural light. Beautiful engineered hardwood flooring flows throughout the main level, elevating the home's elegant aesthetic.The luxurious primary retreat features a coffered ceiling, direct access to the deck and hot tub, generous walk-in closet, and a spa-inspired 5-piece ensuite with walk-in tiled shower and soaking tub. Two additional main floor bedrooms share a stylish 4-piece ensuite.The thoughtfully designed layout includes main floor laundry with convenient garage access. The lower level entertainment zone dazzles with a spacious recreation room, game area, wet bar, and California shutters throughout.Complete with a 3-car attached garage and countless upgrades throughout, this exceptional residence represents luxury living at its finest. (id:61423)
Royal Service Real Estate Inc.
29 O'neil Street
Kawartha Lakes (Lindsay), Ontario
Attention first time home buyers/investors! Up for sale is a 4 bedroom detached house in the heart of Lyndsay ON, sitting on a premium lot, this home is less than 2 years old with a functional floor plan, the main floor is airy and bright with an open space layout, the den in the main floor can be used as an office, an extra bedroom or a dinning room. The laundry is located on the second floor for extra convenience. with a legal separate entrance to the basement, the basement has a permit of 2 bedroom basement apartment, the basement is roughly finished, it is framed up. Buy as is and finish it yourself to save money! 29 O'Neil Street backs on to a serene pond for added privacy, Close proximity to big box retailers! (id:61423)
RE/MAX Royal Properties Realty
35 Killdeer Drive
Kawartha Lakes (Omemee), Ontario
Tucked Away On A Quiet Street In The Sought-After Orange Corners Community, This Beautiful Bungalow Sits On Just Over An Acre, Offering Privacy And Space Only Minutes From Peterborough. The Open-Concept Main Floor Features Gleaming Hardwood, Large Windows That Fill The Space With Natural Light, And A Tastefully Updated Kitchen (2020) With A Large Centre Island, Quartz Counters, Farmhouse Sink, Gas Range, Stainless Steel Appliances, Backsplash, And Undermount Lighting. The Spacious Living And Dining Area Flows Seamlessly From The Kitchen, Making It Perfect For Hosting Family And Friends With Ease. The Primary Bedroom Includes A Walk-Out To The Deck And A 3-Piece Ensuite With A Jacuzzi Tub, While Two Additional Bedrooms And A 4-Piece Bathroom Complete The Main Level. Step Outside To An Expansive Deck (2024), Perfect For Entertaining Or Relaxing To The Sounds Of Nature, With A 6-Seater Hot Tub (2017), Gazebo, And Above-Ground Pool. The Fully-Finished Basement - With Access From Both The Main Floor And A Separate Entrance Through The Garage - Offers A Complete In-Law Suite With A Full Kitchen (2023), Stainless Steel Appliances, Eat-In Area, Open-Concept Family Room With Gas Fireplace, Bright Bedroom With Oversized Windows, 4-Piece Bath, And Spacious Laundry/Mudroom. Freshly Painted In 2025, This Home Also Includes Abundant Storage, Parking For 12+ Vehicles, And A Custom Garden Shed. Don't Miss This Exceptional Opportunity To Enjoy Country Living With City Convenience! (id:61423)
Exp Realty
14 Mathison Street W
Havelock-Belmont-Methuen (Havelock), Ontario
Craving the serenity of quite, this is the home for you, situated high off the street with tremendous views stands this impressive century home with 3 large bedrooms, 2 baths, spacious livingroom, kitchen with eat -in area, diningroom, main floor laundry with washer & dryer, large mud, sunroom, and to top it off a lovely patio with a private rear yard. Did I mention the attached garage, gas furnace (2022) and Air Conditioner (2024) . This is a great home for entertaining family and friends. Move in ready! (id:61423)
Royal Heritage Realty Ltd.
485 Barnes Crescent
Peterborough (Otonabee), Ontario
Spacious elevated Bungalow in prime south end location. Featuring 2+2 bedrooms and 2 baths. Large open Living room / Dining room. Lower level is finished with bathroom and 2 bedrooms and large windows makes for bright space. Situated on a Crescent in the perfect family neighborhood. Steps from the local public and High school and transit. Minutes from all amenities, Costco, walking trails and Fleming College. Loads of natural light throughout the home and open concept living and dining space. Has been freshly painted throughout, You are sure to enjoy this well kept home that offers in-law suite possibilities as well. This house is perfect for first time buyers, investors or families. (id:61423)
RE/MAX Hallmark Eastern Realty
189 Cedarshores Drive
Trent Hills, Ontario
Peaceful Country Living on a Private 1-Acre Treed Lot with Deeded Trent River Access! Welcome to 189 Cedarshores Drive where comfort, privacy, and nature merge together. This charming 3-bedroom, 2-bathroom home is nestled on a beautifully treed, one-acre lot, offering a tranquil escape from the everyday. Enjoy deeded access to the Trent River -perfect for boating, fishing, or simply soaking in the peaceful waterside surroundings. Step inside to discover a bright, modern kitchen, updated bathrooms and windows, and convenient main-floor laundry. The spacious primary bedroom features a private 3-piece ensuite and a walk-in closet, providing a comfortable and quiet retreat at the end of the day. Relax in the enclosed back porch on warm summer evenings or take in the peaceful views from the spacious front porch. Additional features include a heated garage for year-round comfort, a partially finished basement with an extra room and roughed-in bathroom offering great potential for future living space or customization. A GenerLink system adds convenience and peace of mind during power outages. Ideally located just minutes to Havelock or Norwood, and a short drive to Peterborough. This property offers the perfect balance of rural charm and modern convenience. Don't miss this rare opportunity! Book your private showing today! (id:61423)
RE/MAX Hallmark Eastern Realty
11 O'connell Court
Kawartha Lakes (Lindsay), Ontario
Drive to the end of the quiet cul de sac to discover this charming bungalow. Pleasing curb appeal with a pie lot, brick front, attached garage, and covered front porch. Step inside and find 1064 sqft of space on the main floor, including 2 bedrooms and semi ensuite bathroom. The eat in kitchen is where you will find main floor laundry tucked away, and access to the spacious multi tier deck. The basement is nearly finished, just missing your final touches by picking out the flooring. Downstairs is a rec room with a gas fireplace, a 3rd bedroom, large windows, and a 3 piece bathroom. Fenced backyard, great for dogs. Peaceful and sought after cul de sac with pride of ownership evident in the neighbourhood. (id:61423)
Royal LePage Kawartha Lakes Realty Inc.
168 Bick Street
Kawartha Lakes (Bobcaygeon), Ontario
168 Bick Street is waiting for its new family to move in and enjoy all it has to offer. 4 bedrooms, 3 bathrooms, and a beautiful enclosed porch for you to sit and enjoy your morning coffee. The kitchen is the perfect size for creating great meals and the open concept allows for a nice spacious area that will be perfect when you have company over. The master bedroom has a walk in closet and ensuite which offers a nice cozy walk in bathtub with head rest for extra comfort. The finished basement is a great space for family time, or in-law potential with a French door as well as a new electric awning that will keep you dry on wet days or offer you shade when it's too sunny. Many new upgrades over the past couple of years for worry free living, including alarm system, Generator (and who doesn't need one of those) new air conditioner, a brand new sump pump, new garage doors with remote, new flooring in basement recreational area, new furnace (2022) etc. etc. This home is beautiful, clean and ready for you to move in and make your own lasting memories. (id:61423)
Ball Real Estate Inc.
1971 Fiddlers Lane
Douro-Dummer, Ontario
Welcome to the Crown Jewel of Clear Lake! Discover unparalleled lakeside luxury in this architectural masterpiece designed by Tony Walker. Nestled on 170 feet of pristine Clear Lake shoreline, this estate offers 4 bedrooms and 5 bathrooms with 5,000+ sq. ft in the main home, plus a 4 season loft with a 6th bathroom above the detached double car garage, all providing a harmonious blend of nature's grandeur and exquisite craftsmanship. Built with premium ICF construction, the home boasts 150-year-old Elm hardwood floors, pre-engineered timber frame trusses from British Columbia, and heated Italian Carrera marble floors. The gourmet kitchen is a culinary haven, featuring pressed marble countertops imported from Italy, top-tier Wolf, Sub-Zero, and Miele appliances, and an entertainer's island. Panoramic 270-degree lake views greet you from the living space, complemented by a beautiful stone fireplace. Two primary suites, with their lake views, are joined by a spa-inspired ensuite featuring a luxury hydro-therapy walk-in shower, offering a daily retreat. Two sun lit main floor bedrooms with their own private ensuite bathrooms. Convenience meets luxury with two elevators, a temperature-controlled wine cellar, home gym, and private theater. Sun lit home gym also offers an opportunity for a 5th bedroom. Outdoor living is equally as impressive, with a grand double wetslip boathouse featuring 2 lifts and an elevator, and a custom R & J Machine docking system with an additional 3rd lift. The property also includes extensive landscape lighting, and a Generac generator to power the entire home. With its perfect blend of privacy, tranquility, and modern amenities, this Clear Lake estate redefines waterfront living and promises an unmatched lifestyle of comfort and sophistication. Wildfire Golf Club, Juniper Island Yacht Club, Lakefield College School, great restaurants and many other great amenities are all just a short drive away. (id:61423)
RE/MAX Hallmark Eastern Realty
Lt 22 Kirkfield Road
Kawartha Lakes (Eldon), Ontario
Beautiful 1 acre building lot surrounded by farm fields with no neighbours offering total privacy. Parcel is 208x208 cleared and dry with driveway already in place and hydro at the road. Located 4km south of Kirkfield on west side of Kirkfield Rd. 10 mins Mitchell Lake or 15 mins to Balsam Lake. (id:61423)
RE/MAX Country Lakes Realty Inc.
96 Woodland Court
Trent Lakes, Ontario
Welcome to Harvey Lakeland Estates! Here lies a rare opportunity to purchase a 1 acre treed building lot in this beautiful community having access to not just one lake, but 3! This community is comprised of 350 acres with 117 private lots. The remaining 250 acres of land is for the residents to enjoy many of the outdoor activities the Kawarthas has to offer including walking trails, water access to the Trent Severn through the Bald lakes and access to Sandy lake. Boat docking is available but must be applied for through the HLCOA. If you love country living, but enjoy the comfort in knowing that amenities are close by, than this would be a great spot to call home. Buckhorn is only a 10 minute drive for groceries, restaurant's and much more. Book your showing today and start living the good life in the beautiful Kawarthas! (id:61423)
RE/MAX Hallmark Eastern Realty
4148 Highway #2 Highway
Clarington, Ontario
New reduced price! Large prominent rare Highway #2 property in Clarington just east of Newcastle. Potential for non-residential uses like fill-site, hardware store, trucking, etc. subject to approvals. ALso great choice for sizeable custom home + workshop & home business. Concept site plans availalbe for review upon with DD. Ideal for vreative developers or end-users. Two frontages, with tons of space to work with. Also include separate 8.7 acre parcel for a total of almost 100 acres of land! (id:61423)
Royal LePage Frank Real Estate
