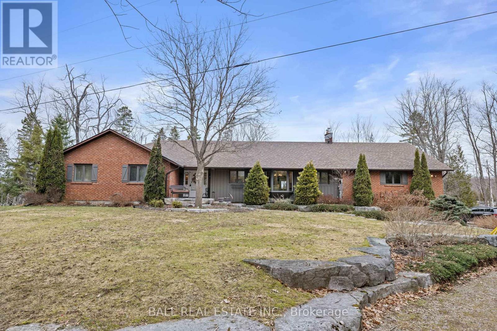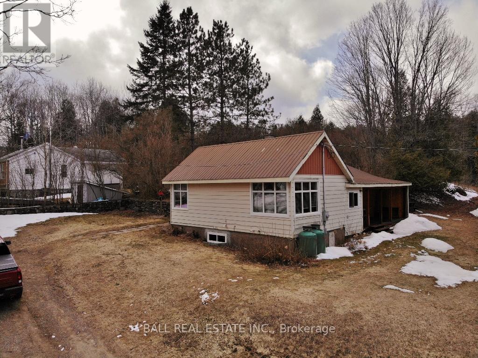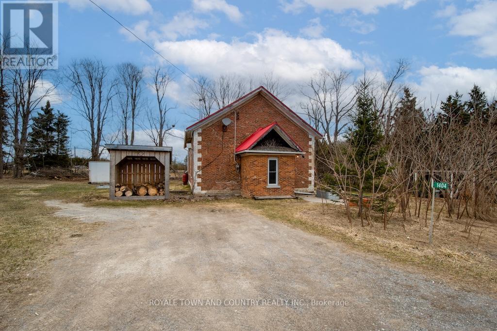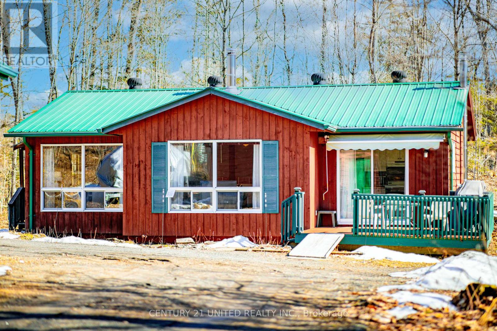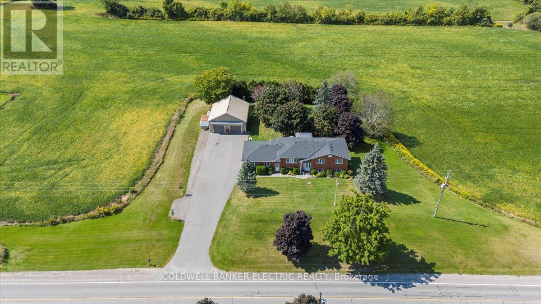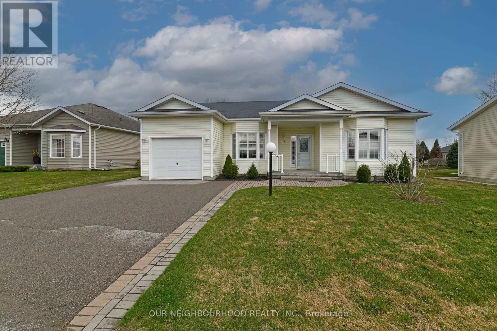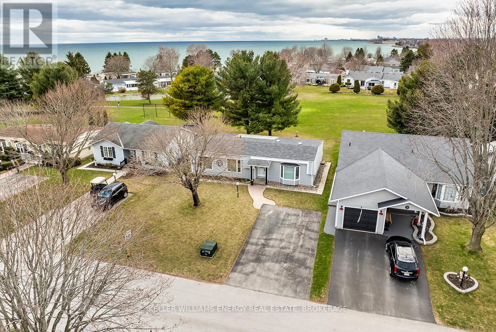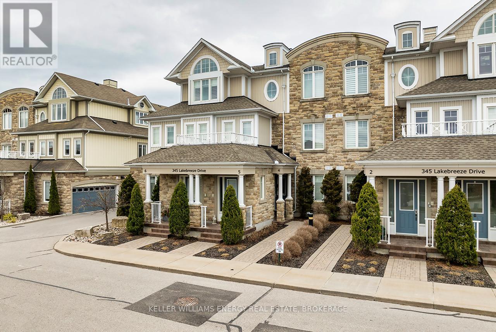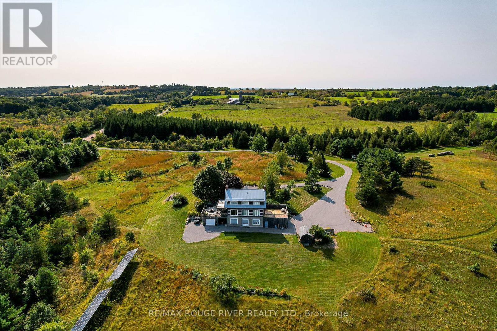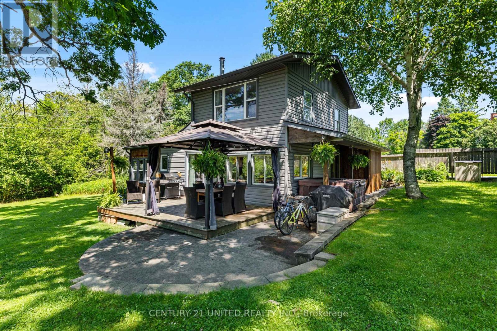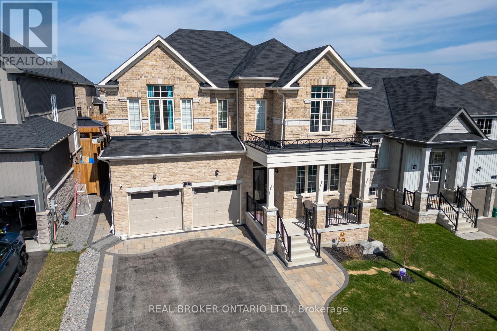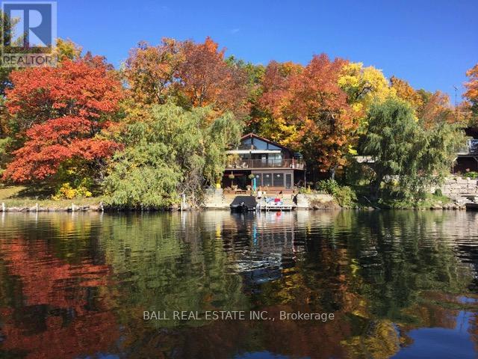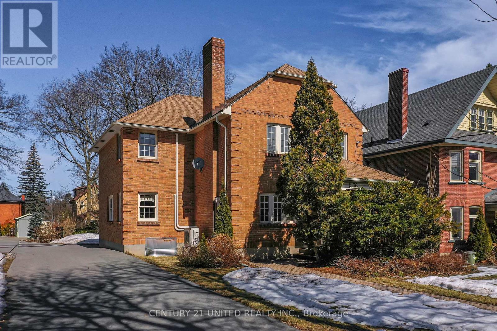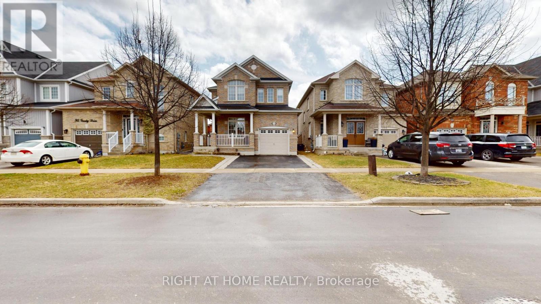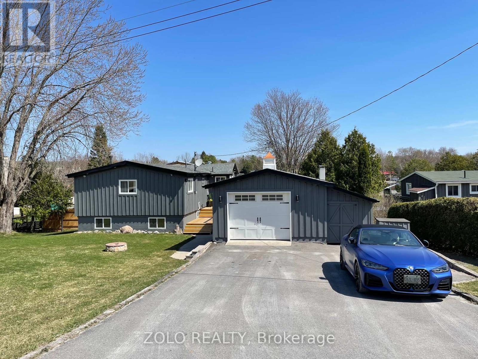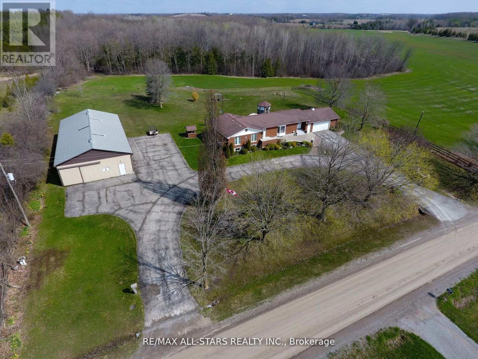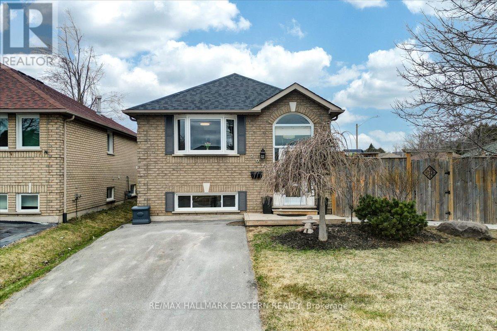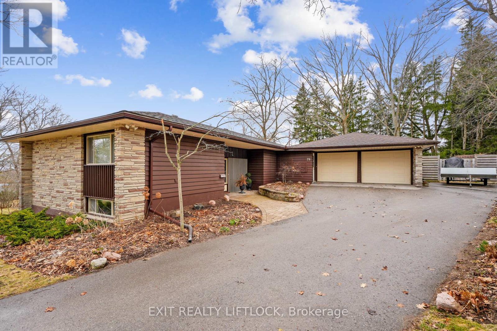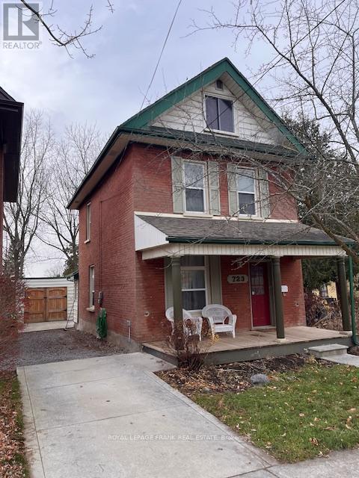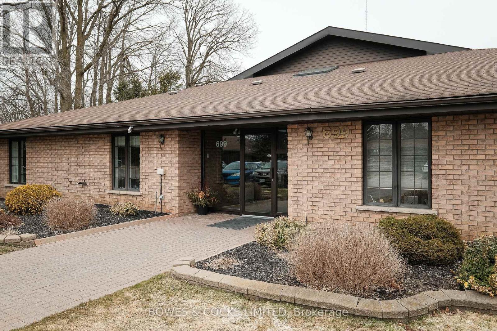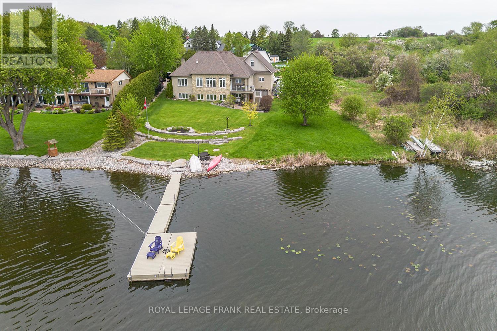1187 Lakehurst Road
Galway-Cavendish And Harvey, Ontario
Welcome to Lakeside Living at Its Finest 1.2 Acres on Sandy Lake nestled on the crystal-clear shores of Sandy Lake, this remarkable property offers a rare blend of privacy, natural beauty, and refined comfort. Set on a level and professionally landscaped 1.2-acre lot, with an impressive 190 feet of clean, wade-in shoreline, this lakeside bungalow is more than just a home it's a peaceful retreat, a gathering place, and a forever escape from the pace of city life. Located just five minutes from the charming Village of Buckhorn, this 2500+ sq ft custom bungalow with a fully finished walkout basement is designed to celebrate the very best of waterfront living. Every detail has been thoughtfully considered to make life here easy, relaxed, and full of joy whether you're entertaining, working from home, or simply enjoying a quiet morning coffee overlooking the lake. (id:61423)
Ball Real Estate Inc.
145 Old L'amable Road
Bancroft (Dungannon Ward), Ontario
Great starter home just 8 minutes from Bancroft! This Bungalow has 2 bedrooms and 1 bathroom and is on a year round municipal road. There is a metal roof and a propane furnace. With a short walk down the road you'll be at the Public Beach. This property is part of an Estate and is being "Sold As Is". (id:61423)
Ball Real Estate Inc.
1404 Sturgeon Road
Kawartha Lakes (Emily), Ontario
This triple brick one room school house has been lovingly transformed into a year round home. What used to be a 2 bedroom one bath home been has been turned into the perfect one bedroom with separate walk in closet (that would make a great nursery IMO) Main floor laundry in the large bathroom with walk-in shower. Original floors and vinyl windows and steel roof. The ceiling was vaulted and can be transformed back - currently is a dropped ceiling. Eat- in kitchen, built in dishwasher, cozy living room with wood burning cook stove. Unfinished basement currently used as workshop with walk up. Just under an acre of land, includes sheds and storage. . . Affordable with well and septic (no monthly bills) and equal billing for your heat and hydro at $265/ mth. (id:61423)
Royale Town And Country Realty Inc.
29 Clear Lake Court
Marmora And Lake (Marmora Ward), Ontario
Beautiful home located in an exclusive, deeded water access community. Whether your looking for a four season cottage or year round home this property is exactly what you've been looking for! Offering 3 bdrms, 1 bathrm this bungalow has been impeccably maintained and lovingly cared for. The open concept layout offers plenty of natural light, is great for entertaining or just peacefully unwinding alone. Cozy up around the wood stove, or enjoy a summertime BBQ on the deck surrounded by gorgeous mature trees. With 2 large out buildings (garage and shed), there is no shortage of space to store all of your toys and accessories. Enjoy living close to the water, with deeded access to the pristine Thanet Lake AND your own private dock slip. So many outdoor activities to be explored and captured. Vacation or Staycation this one is perfection! Appreciate this serene & private lifestyle with all of the conveniences of year-round, weekly garbage removal & plowed roads in the winter. Propane Furnace. (id:61423)
Century 21 United Realty Inc.
1900 Keene Road
Otonabee-South Monaghan, Ontario
LOCATION! LOCATION! ENJOY The PEACEFULNESS OF COUNTRY LIVING While Staying Close To The Conveniences Of Peterborough. This Beautiful Brick Bungalow, Combined With An Oversized Two-Car Garage AND A Detached 32' x 38' Fully Equipped Mechanical Shop, Would Make An Excellent Option For Someone Running A Home-Based Business Or Requiring Extra Space For Hobbies Or Trades Work. The Home Offers Both Charm & Functionality, With A Spacious Design Ideal For Family Living. The Main Level Features 3 Bedrooms & A Large Eat-In Kitchen That Opens Onto A Deck With Serene Views Of The Surrounding Farmland. The Walkout Basement Enhances The Living Space, With A 4th Bedroom, Large Rec Room Complete With A Cozy Fireplace & Kitchenette, Making It Ideal For Entertaining Or As A Potential In-Law Suite. Given It's Close Proximity To Peterborough, The Location Offers Easy Access To Schools, Healthcare, Shopping & Dining, Making It Convenient For Families Or Professionals Who Need To Be Close To Urban Amenities. (id:61423)
Coldwell Banker Electric Realty
12 Heatherlea Drive
Clarington (Newcastle), Ontario
Welcome to your New Home in the sought-after Adult Lifestyle Community of Wilmot Creek, nestled along the shores of Lake Ontario. This charming 2-bedroom, 2-bathroom bungalow offers the perfect blend of comfort, space, and community. Step inside and be greeted by vaulted ceilings and an abundance of natural light flowing through large windows that illuminate the open-concept living and dining area which are ideal for relaxing or entertaining. The spacious primary bedroom features a large walk in closet & a 4-piece ensuite, creating a peaceful retreat at the end of your day. A second bedroom offers flexible space for guests, a home office, or hobbies. Downstairs, a large open basement provides plenty of room for storage, recreation, or future customization. Direct Access from the Garage. Land Lease $1200 per month. Lease includes Water/Sewer, Driveway & Road snow removal, and access to all amenities (golf course, Recreation Centre, horseshoes, lawn bowling, tennis courts, pools, gym and saunas etc.) (id:61423)
Our Neighbourhood Realty Inc.
0 Steenburg Lake North Road E
Limerick, Ontario
Here's your chance to own a stunning 36-acre parcel of rolling land with a beautiful mixed forest and abundant wildlife deer sightings are a regular treat! This incredible property overlooks picturesque Steenburg Lake and offers endless possibilities for your dream home or weekend getaway cabin. Located on a paved, year-round road with hydro available, access is easy and convenient. A driveway is already in place, so you can start planning your build right away. Steenburg Lake, just across the road, is known for excellent fishing, boating, and serene waterside enjoyment. This is the first time this property has been offered for sale don't miss this rare opportunity to own a slice of nature in a peaceful, sought-after area. Contact us today to schedule a viewing and start building your dream! (id:61423)
Century 21 Granite Realty Group Inc.
14 Fairway Drive
Clarington (Newcastle), Ontario
Welcome to this lovely 2-bedroom bungalow, perfectly positioned on the 5th hole of the golf course in the desirable gated community of Wilmot Creek. Offering both comfort and convenience, this home is designed with easy living in mind. Inside, you'll find an open-concept layout that feels bright and spacious. The living room features a large bay window. Dining room is centered under a circular skylight, adding a unique architectural touch while flooding the space with sunlight. The kitchen is generous in size, with loads of cupboard space and a second skylight that keeps the heart of the home feeling cheerful and bright throughout the day! The sunroom is a cozy retreat with a walk-out to a large covered deck, perfect for relaxing or entertaining. The primary bedroom includes a 3-piece ensuite, a walk-in closet, and access to a storage room with its own walk-out to the backyard, offering extra flexibility and function. Wilmot Creek is more than a place to live it's a vibrant community with something for everyone. Enjoy access to golf, swimming, tennis, billiards, shuffleboard, and a wide range of clubs and programs that bring neighbours together and make every day feel like a getaway! Monthly fees, including property taxes, of $1,322.74/month (id:61423)
Keller Williams Energy Real Estate
4 - 345 Lakebreeze Drive
Clarington (Newcastle), Ontario
Elegant finishes and breathtaking lake views come together in this stunning condo just steps from the shoreline of Lake Ontario! With unobstructed views of Lake Ontario and a thoughtfully designed interior, this home is the perfect blend of style and function. The gourmet kitchen is a standout, featuring extended cabinetry that reaches to the ceiling, granite countertops, stainless steel appliances, and a large centre island with breakfast bar. A built-in wine bar with a newer wine fridge and prep sink adds a touch of everyday luxury! The open-concept living and dining areas are framed by coffered ceilings and anchored by a cozy gas fireplace, while an oversized walk-out leads to your private patio overlooking the lake. The primary suite offers calming water views, a spacious walk-in closet, and a spa-like ensuite with a soaker tub, glass shower, and private water closet. The second bedroom includes semi-ensuite access and a large window! A dedicated office space with built-in shelving adds versatility for remote work or quiet reading. Additional features include a convenient laundry closet and direct access to the garage from inside the home. All the ease of bungalow-style living with the benefits of a low-maintenance condo in one of Newcastle's most scenic and peaceful communities! (id:61423)
Keller Williams Energy Real Estate
851 Ballyduff Road
Kawartha Lakes, Ontario
Offered for the first time, the Ballyduff Homestead is now available. More than a home, this is a lifestyle opportunity to live and experience a significant conservation project in Ontario. Surrounded by hundreds of acres of protected lands, this 34 acre parcel comprises meadows, hardwood forest, a tallgrass prairies ecosystem, and hiking trails connecting to the Ballyduff Trails, offering 10 kms of nature to explore. This comfortable home was strategically built 30 years ago from squared and dovetailed white pine logs. Designed to offer the maximum natural light and easterly views of the 1,100 acres of protected lands. The upper level features 3 bedrooms and 2 full baths, with pine floors and large windows. The main level living space is anchored with beautiful cherry floors. The living room expands the width of the home, with east and west facing windows, and the hand hewed beams add a stunning architectural detail. A Rumford wood burning fireplace adds a beautiful ambiance. The kitchen and dining area surround a wood burning air-tight stove, and offer functional and pleasing space to prepare and enjoy meals while taking in the surrounding views. The main floor also offers a powder room and laundry. Two large north and south decks provide additional living space to enjoy the outdoors. The lower level offers a walkout to the back property, and a generous guest suite with expansive windows, and 3 piece bath. There is a two car attached garage, as well as a 1 car detached garage. This property appreciates a tax benefit under the Managed Forest Tax Incentive Plan. The owners embrace alternative energy. The home is heated and cooled by a geothermal system. The property generates a substantial passive income from solar panels and a wind turbine, both on transferrable contracts. (id:61423)
RE/MAX Rouge River Realty Ltd.
149 Hull's Road
North Kawartha, Ontario
Escape to Your Own Private Retreat in North Kawartha! Tucked away in the heart of cottage country, this charming 1.5-storey home offers the perfect blend of rustic charm and everyday comfort. Set on a beautiful 1 acre lot with your very own private pond and just minutes from water access, its an ideal getaway for first-time buyers, downsizers, or anyone craving peace and quiet. Step inside to find 3 inviting bedrooms, a bright and functional dining room, and a warm, welcoming layout that feels like home. Outside, enjoy summer evenings on the spacious deck perfect for dining, relaxing, and entertaining under the stars. The large lot offers the potential for future expansion of a garage. Nature lovers and adventurers will love being close to The Petroglyphs, Quarry Bay Beach, Kasshabog Lake, scenic trails, and nearby marinas with public boat launches. Whether you're looking for a year-round home or a weekend escape, this property is your ticket to laid-back living in the beautiful North Kawarthas. (id:61423)
Century 21 United Realty Inc.
3 Melrose Drive
Cavan Monaghan (Millbrook), Ontario
Welcome to this meticulously maintained 4-bedroom, 5-bathroom home, a true masterpiece of luxury and comfort. Nestled in a sought-after Millbrook community, this stunning, all-brick residence showcases pride of ownership and over $200,000 in high-end upgrades. An interlock walkway leads to a covered front porch. Step into the tiled foyer with soaring, approx. 10 ft ceilings and a walk-in closet. Off the foyer, a sunlit office with rich hardwood flooring and expansive windows, creates the perfect workspace. The open-concept dining room flows into the oversized, eat-in kitchen, featuring sleek tile flooring, stainless steel appliances, a striking backsplash, quartz countertops, and a large center island with a breakfast bar. Custom cabinetry, a pantry cabinet, and a window over the sink enhance functionality, while the walkout to the back deck invites indoor-outdoor living. The cozy living room boasts hardwood floors and a warm gas fireplace. The main floor is complete with a functional mudroom, offering garage access. Ascend to the second level, where the stunning primary bedroom contains his and her walk-in closets, one with custom organizers. The spa-like ensuite boasts a marble double vanity, a deep soaker tub, and a walk-in shower. Two additional bedrooms share a Jack and Jill 4-piece bathroom with a comfort-height, marble vanity. The fourth bedroom impresses with a walk-in closet, vaulted ceiling above the window, and a private 4-piece ensuite. A conveniently located laundry room completes the upper level. The fully finished basement offers endless possibilities with vinyl flooring, a spacious rec room, games area, play area, 3-piece bathroom, large storage room, and a cold cellar. Step outside to your backyard oasis with a custom-built deck, deck lighting, gazebo, hot tub, and interlock patio. Surrounded by growing maple and cedar trees, this serene sanctuary is perfect for relaxation and entertaining. (id:61423)
Real Broker Ontario Ltd.
22 Fire Route 11
North Kawartha, Ontario
Stoney Lake Shangri La. Excellent weed free frontage with four season home/cottage all on southern exposure. This property is in excellent condition and turn key. Ground level Family room with propane stove, a third bedroom, bath, screened porch and walkout to grade then down a few steps to decking and an RJ Machine Aluminum dock. The main level has an open concept kitchen/dining area and living room with cathedral ceilings, a laundry room and two generously sized bedrooms (both have Queen beds). Lots and lots of windows to view Stoney Lake and a 30 foot sundeck with Deksmart vinyl flooring and crank out awnings and get this....the living room features a floor to ceiling stone fireplace with propane insert. Please take a moment to view the virtual tour...you won't be disappointed. Oh I almost forgot.... this fine property has a heated waterline and UV purification system and comes fully furnished. (id:61423)
Ball Real Estate Inc.
536 Gilmour Street
Peterborough Central (Old West End), Ontario
Handsome 2 storey brick Old West End home (45' x 186' lot) on desirable Gilmour Avenue. Great features and layout: hardwood floors, coffered ceiling, fireplace, powder room, double car garage, rec room, attic storage, plenty of natural light, large principal rooms, and 4 bedrooms plus office on the second floor. Nestled amongst grand century homes; walking distance to schools, shops, parks, restaurant/patio district - it's easy to see why this area is in demand. A pre-inspected home .... renovate, decorate, and make this one your very own. (id:61423)
Century 21 United Realty Inc.
99 Grady Drive
Clarington (Newcastle), Ontario
Incredible And Meticulously Maintained Detached Home In Sought-After Newcastle Neighbourhood! Unique Layout W Bonus Main Floor Office! Gorgeous Eat-In Kitchen W Cream Coloured Cabinetry & Quality S/S Appliances. W/O To Spacious Yard & Large Deck! Convenient Upper Level Laundry Room Right Outside The Bedrooms! Spacious Master W Huge Walk In & 2nd Double Closet! Gorgeous Ensuite With Glass Shower & Double Sinks. (id:61423)
Right At Home Realty
12 Bayview Drive
Kawartha Lakes (Emily), Ontario
A once in a generation lakefront opportunity, this charming, raised bungalow on half an acre has 88'+ of waterfront on Chemong Lake in the Lakeside Community at Fowlers Corners, known for its great fishing.This home has been fully renovated with luxury materials, new kitchen/ wet bar, appliances, furnace / AC, flooring, security cameras, smart lock/smart thermostat, Deck, Gutters/Soffit /Downspout and so much more. You'll find a lower level with a walkout to the backyard, a large family room with wet bar.The large yard has a fire pit & ample room for relaxing or yard games. The shed provide a place to store all your lakeside essentials. (id:61423)
Zolo Realty
Main, 2nd Floor - 650 Lemay Grove
Peterborough North (North), Ontario
Bright & Spacious 4-Bedroom Home in Sought-After Lily Lake 2,500 Sq. Ft. of Upgraded Living! Welcome to this stunning 2-year-old full brick detached home in the desirable Lily Lake subdivision of Peterborough. Offering over 2,500 sq. ft. of beautifully finished living space, this home is perfect for families seeking comfort, style, and convenience in a growing community. This thoughtfully designed home features 4 large bedrooms, Main Floor office and 3.5 bathrooms ,including a luxurious primary ensuite with a soaker tub and separate shower. The upgraded wood kitchen boasts elegant cabinetry and ample counter space, ideal for both everyday living and entertaining. Enjoy hardwood floors throughout the main level and second-floor hallways, along with premium upgraded tile flooring throughout the home. Large windows flood the space with natural light, creating a warm and inviting atmosphere. Property Highlights:* 4 bedrooms | 3.5 bathrooms* Over 2,500 sq. ft. of living space (basement not included)* Located in the family-friendly Lily Lake subdivision* Upgraded wood kitchen with premium finishes* Hardwood on main floor & upper hallways* High-quality tile flooring throughout* Primary ensuite with tub & separate shower* Bright, open-concept layout* Utilities, snow removal & lawn care are extra This is your chance to live in one of Peterborough most sought-after neighborhoods just minutes from parks, trails, schools, and all amenities! *For Additional Property Details Click The Brochure Icon Below* (id:61423)
Ici Source Real Asset Services Inc.
80 Crosswind Road
Kawartha Lakes, Ontario
This is a great opportunity to own 96 acres (approx.) prime location between Lindsay and Peterborough. Enjoy this wonderful well maintained bungalow with great in-law potential including separate entrance. The main floor of this home offers 3 generous size bedrooms, primary with 3 pc ensuite, eat-in kitchen with walkout to enjoy your coffee on the large deck with gazebo, overlooking the spacious yard. Bright living/dining room with bow window and custom made cabinetry, 3 baths, laundry, 3 season breezeway to double car garage including separate entrance to lower level offering kitchenette/dining, rec room, 1 bedroom, and 3pc bath. Circular paved driveway, fabulous 40X70 workshop garage with office area. Peace and tranquility with endless possibilities awaits. (id:61423)
RE/MAX All-Stars Realty Inc.
207 Milroy Drive
Peterborough North (North), Ontario
Backyard Oasis with Heated Garage, Pool, Modern Kitchen & Oversized Deck on Rare Corner Lot! Welcome to 207 Milroy Drive, a beautifully upgraded 3+1 bedroom, 2 full bathroom home , situate on a rare 8,000 sq. ft. corner lot in Peterborough's desirable North end. Enjoy a brand-new modern kitchen with state-of-the-art stainless steel appliances, all featuring Wi-Fi connectivity for smart home convenience. The interior has been freshly painted, and the flexible layout includes 3 bedrooms upstairs and a bonus bedroom or office in the finished basement. Each bedroom is equipped with custom zebra sheers and roller blinds, creating a room darkening environment for restful sleep. A gas fireplace in the basement adds warmth and charm to the space, creating a cozy atmosphere. The modern bathroom features include sleek finishes with quartz countertops, a rain shower with body jets, and mosaic flooring. This standout property features newly replaced driveways with parking for up to 6 vehicles, plus a spacious 800 sq. ft. detached, heated garage with epoxy flooring, ideal for a workshop, home gym, or extra storage. Step outside to your private backyard oasis, fully enclosed by a privacy fence. Enjoy the 12' x 24' heated, above-ground pool, entertain on the large wraparound deck, or unwind beneath the 12' x 10' pergola. The outdoor space also includes natural gas hookups for your BBQ and built-in raised garden beds, perfect for growing vegetables, herbs, and flowers. Enjoy peace of mind with a new roof, new water heater, and a new furnace, all ensuring long-term comfort and efficiency. Located in a family-friendly neighbourhood close to schools, parks, and amenities, 207 Milroy Drive offers a rare combination of style, space, and functionality. (id:61423)
RE/MAX Hallmark Eastern Realty
78 Edgewood Road
Peterborough West (North), Ontario
If you have been looking for a beautifully updated bungalow in Peterborough's coveted Roper Park neighbourhood then this is the home for you. Located on Edgewood Road, a quiet and private cul-de-sac, this 102' x 170' lot, is within walking distance to the Peterborough Regional Health Centre, great schools, parks, and walking/biking trails. When you enter the home you will be greeted by the stunning original architecturally designed wooden wall and gorgeous slate tile main floor. From the foyer you will be drawn to the designer custom kitchen with brand new (2024) stainless steel appliances, including an Italian Bertazzoni gas stove. The kitchen is designed for both function and style with a butlers pantry/coffee station and a wall of additional cabinetry. Off the kitchen is the laundry room, entrance to the two car garage and a door to the backyard. When you enter the living/dining area, you will see large wrap-around windows letting in natural light. The living room is stylish and cozy with a beautiful stone gas fireplace, Brazilian cherry hardwood floors, custom Hunter Douglas window blinds and stylish window coverings. The living room seamlessly flows into the elegant dining room, which has a walkout to the backyard patio, perfect for hosting intimate gatherings or larger celebrations. Also on the main level are two bedrooms including the primary bedroom with two closets and jack and jill ensuite. The open lower level includes two bedrooms, a stunning bathroom with glass shower, an abundance of storage, an office space with a cedar lined closet, and a large bright inviting family room with large windows and a second beautiful stone gas fireplace. And if the inside of the house is not beautiful enough then add in the landscaped yard which surrounds the house. The fenced backyard is a private oasis and a great space to relax, play games or garden. You will fall in love with this space and this home! I invite you to come take a look. You will not be disappointed. (id:61423)
Exit Realty Liftlock
276 John Street
Peterborough Central (Old West End), Ontario
Nestled on a quiet, tree-lined street in downtown Peterborough, this cherished century home is a beautiful blend of preserved heritage and thoughtful modern upgrades. With 3 bedrooms, 2 bathrooms, and a full basement with a convenient walk-up to the backyard, this home offers a rare combination of character, comfort, and functionality. Whether you're a growing family, a professional couple, or someone who simply loves the charm of a classic home, this property invites you to experience a lifestyle full of warmth and convenience, right in the heart of the city. Originally constructed in the early 1900s, this historic charm with modern comfort home stands as a testament to a time when homes were built to last. The craftsmanship shines through in its original trim, baseboards, solid wood doors, and high ceilings that give the home a light and airy feel. At the same time, it has been well cared for over the years, with a host of upgrades that make it move-in ready and worry-free. Step inside the bright and welcoming foyer, and you'll feel the warmth and authenticity of this home. The layout is thoughtful and intuitive, with spacious principal rooms that allow for both quiet relaxation and lively entertaining. The living room is rich in character and light, with large windows that draw in sunshine throughout the day. The adjoining dining room offers the perfect setting for family dinners or hosting friends, with enough space to gather and create lasting memories. A kitchen designed for everyday living. The kitchen blends functionality and charm with an updated layout that preserves the homes heritage feel. You'll appreciate the generous amount of cabinetry, quality countertops, modern appliances, and tasteful finishes. Whether you're preparing a quick breakfast or a holiday meal, this kitchen makes it a joy to cook and connect. (id:61423)
Ball Real Estate Inc.
723 Bethune Street
Peterborough North (South), Ontario
Nestled in the desirable Teachers College neighbourhood north of Parkhill, this well-maintained 115 year old home offers a perfect blend of character and modern updates. The home has four bedrooms with brand new carpet, two bathrooms and second floor laundry. The detached garage provides plenty of storage and potential workshop space. The large backyard features a flag stone patio. The main floor has many heritage features including nine foot ceilings, hardwood flooring, vintage trim work, two living rooms separated by a pocket door and a large open concept front entrance. Major updates include new windows (2012), roof (2013), concrete driveway and front walkway (2018), owned hot water tank (2019), front porch (2021), central air conditioning (2023) and furnace (2024).Don't miss this opportunity to own a charming home in one of the city's most sought-after neighborhoods! (id:61423)
Royal LePage Frank Real Estate
12 - 699 Whitaker Street
Peterborough (Ashburnham), Ontario
Welcome to this bright and spacious 2-bedroom, 2-bathroom condo in the quiet, well-kept Whitaker Mills community. This ground-level unit offers easy, stair-free access and a comfortable one-floor layout, ideal for anyone seeking convenience and low-maintenance living. Freshly painted and move-in ready, the home features hardwood flooring in the living and dining areas, plus vinyl tile in both bedrooms and bathrooms for a clean, modern finish. Ceiling fans have been added for comfort throughout. At the heart of the home, you'll find a bright, functional kitchen with an abundance of cabinetry and generous counter space perfect for cooking, organizing, and enjoying everyday life. The kitchen overlooks the dining area, creating a seamless connection that's ideal for hosting or staying connected while preparing meals. The primary suite offers pocket doors, double closets, and a private 4-piece ensuite with a walk-in spa-style tub. The second bedroom and 3-piece bath are thoughtfully positioned for privacy ideal for guests or a home office. You'll also find an in-unit laundry area with extra storage. Step out from the living room onto your private patio and garden retreat, where mature landscaping offers a peaceful escape just steps from home. This beautiful walk-out space is perfect for morning coffee, quiet evenings, or days spent gardening with plenty of room to relax or entertain. A charming outdoor shed adds convenient storage for tools and seasonal items, making outdoor living both effortless and enjoyable. Set in a peaceful neighborhood close to the Rotary Trail, Otonabee River, East City shops, and Peterborough Golf & Country Club, this home offers the ideal mix of location, comfort, and style. (id:61423)
Bowes & Cocks Limited
24 Gilson Point Place
Kawartha Lakes (Little Britain), Ontario
Only 15 minutes north from the historical town of Port Perry, you'll discover the perfect blend of luxury, convenience, and relaxation in this stunning Custom Built Waterfront Home! From the moment you step inside, you'll be captivated by the sophisticated architectural design, featuring coffered ceilings, a striking Travertine Stone Fireplace, and rich Hardwood Floors. Designed for breathtaking panoramic lake views from every principal room, this home offers a lifestyle of unparalleled beauty. At the heart of the home is a chefs dream kitchen, combining elegance with functionality. Custom wood cabinetry, high-end appliances, and granite countertops complement a spacious breakfast bar, creating the ideal space for both everyday living and entertaining. The open-concept living and dining area is bathed in natural light, with floor-to-ceiling windows, and enhanced by stylish pot lighting both inside and out. Step through the garden doors onto a deck designed for both peaceful relaxation or entertaining, offering unobstructed views of the serene waters of Lake Scugog a tranquil soundtrack to your everyday life. The primary suite is a sanctuary, complete with his and her custom walk-in closets and a spa-inspired ensuite featuring a custom stone shower and a luxurious Jacuzzi tub. The lower level is perfect for additional entertaining or bring the in-laws for multi-generational living, offering a walkout to the lake and pond, separate entrances, a recreation room, and additional living spaces, including a kitchen, bedrooms and games/exercise area. Oversized double upper and lower Garages, plus a Loft, provide ample storage and space. With easy access to the GTA, Markham and Thornhill, this breathtaking home is approx 50 minutes away your private Waterfront Paradise awaits! Don't miss out on this one of a kind property! (id:61423)
Royal LePage Frank Real Estate
