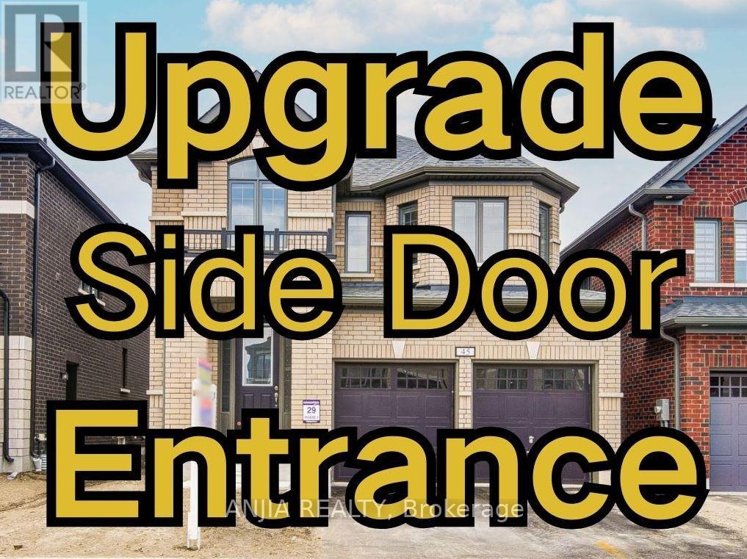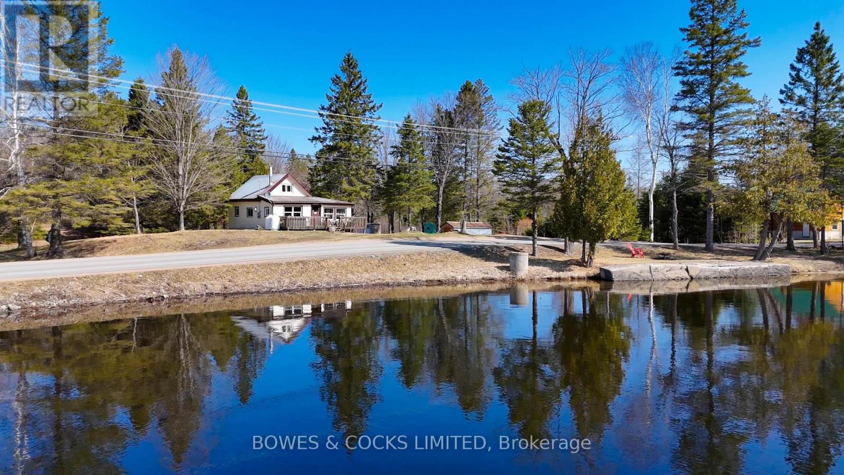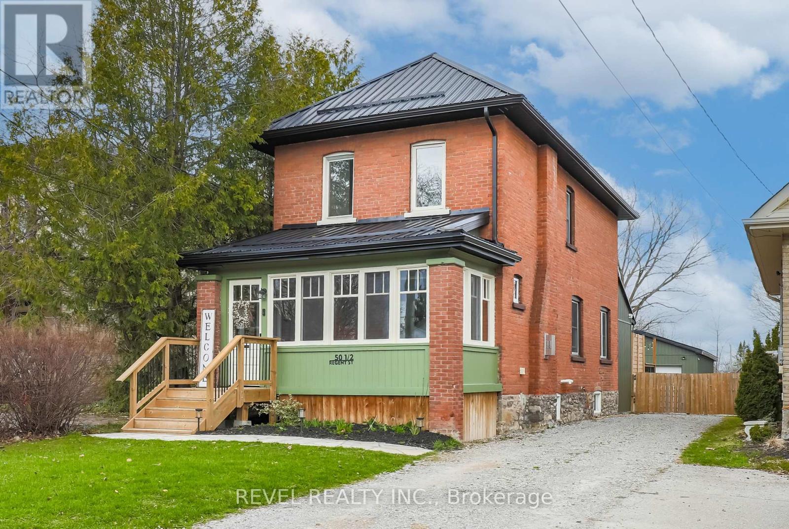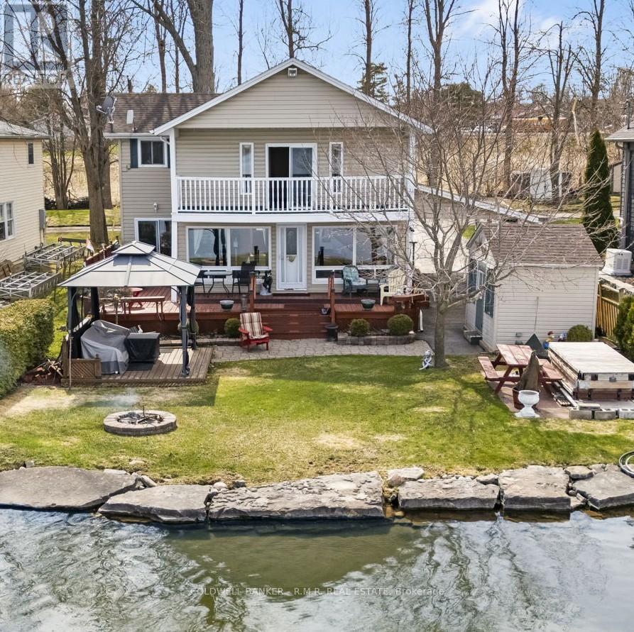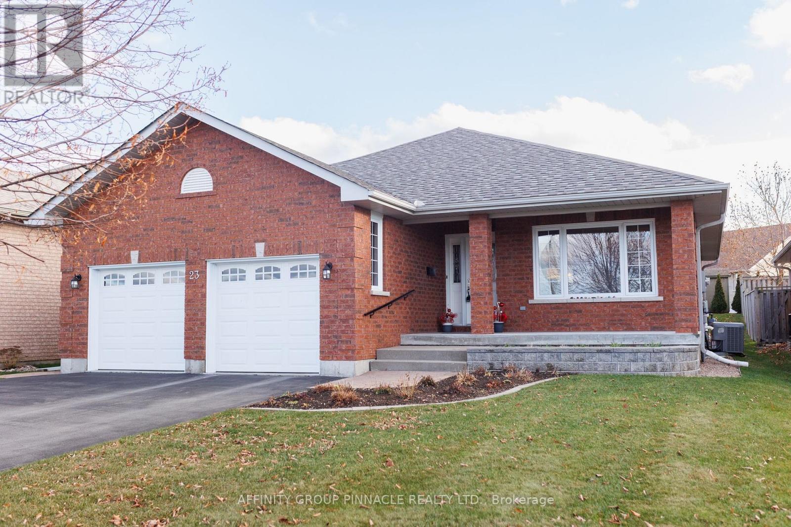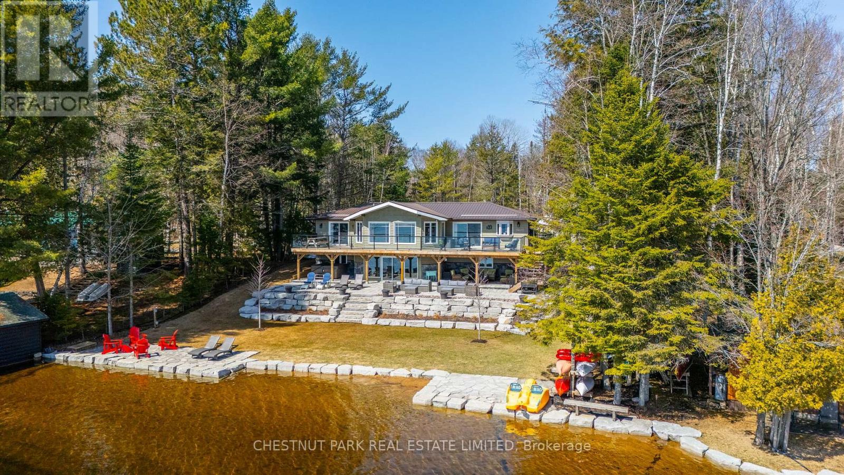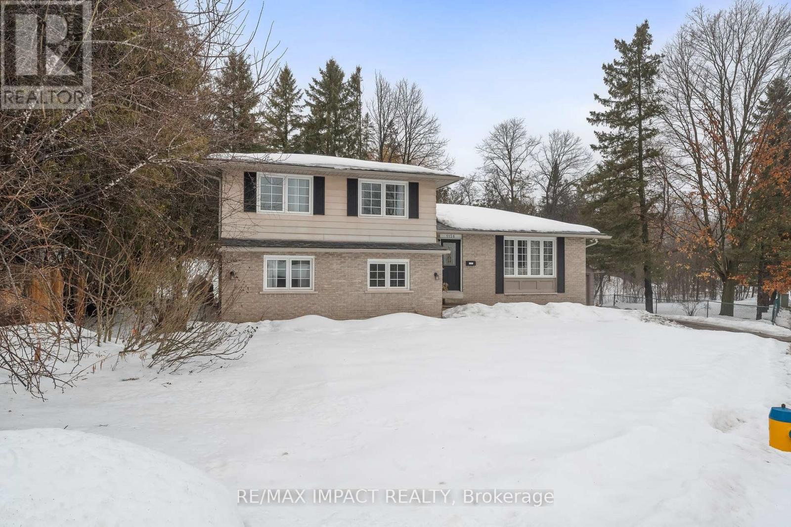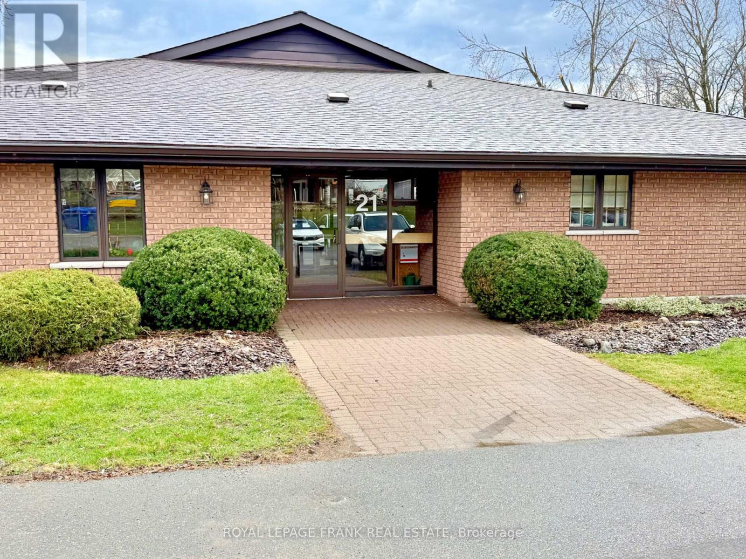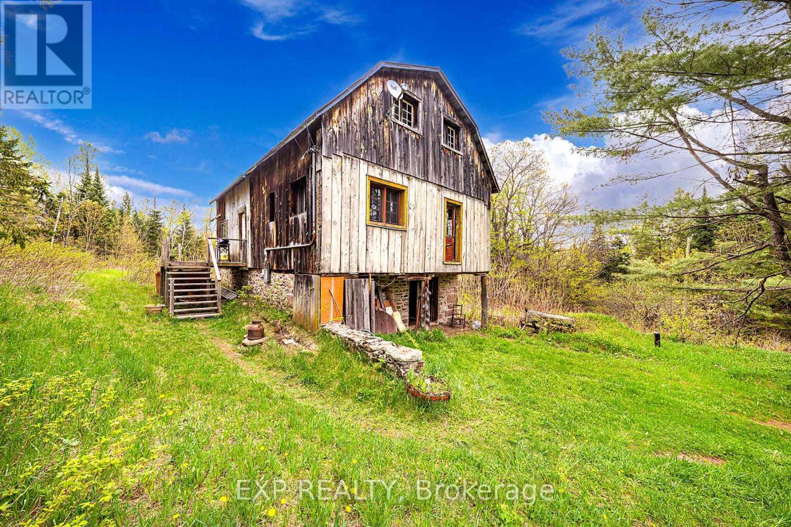16 Lime Street
Kawartha Lakes (Somerville), Ontario
A charming newly renovated bungalow. It features 3 bedrooms and 2 bathrooms, with an ingenious layout that maximizes space utilization. The land area is up to 6,479.87 square feet, providing a spacious outdoor area. Seller spent $100k+ for the whole house renovation, rear yard abutting w. rear road, easily adding rear yard/garage parking. Sewer, new roof/window/door in 2024. The above-ground area is cozy and inviting. Open-concept design, the entire home is bright and airy. The kitchen is newly renovated in a modern style with S/S appliances. All three bedrooms offer a comfortable and roomy feel. The master bedroom with an ensuite 3pcs bathroom. Living room with large windows ensuring excellent lighting. A newly built wooden patio outside is a great place for relaxation. Extra two sheds in the rear yard, the larger one around 130sqft with new laminated floor and new painting, can be one office room or the 4th bedroom. It only takes a 2-minute drive to supermarket, LCBO, bank, parks & several restaurants. 3-minute drive to Ridgewood Public School. Close to Gull River, allowing you to fully enjoy the lakeside scenery. (id:61423)
Le Sold Realty Brokerage Inc.
45 Corley Street
Kawartha Lakes (Lindsay), Ontario
Welcome To This Stunning, Newly Built Freehold Detached Home Nestled In The Highly Sought-After Sugarwood Community Of Lindsay! Featuring A Beautiful Brick And Stone Exterior, This Bright And Spacious 3-Bedroom, 3-Bathroom Residence Showcases Modern Finishes And An Open-Concept Layout Perfect For Contemporary Living. Enjoy Hardwood Flooring Throughout The Main Floor And Second-Floor Hallway, Along With A Separate Side Entrance To The Basement Provided By The Builder Offering Great Potential For Future Customization. The Upgraded Kitchen Boasts Quartz Countertops, Stainless Steel Appliances, A Central Island, And Ample Storage. The Cozy Family Room With A Fireplace Is Ideal For Relaxing Evenings, While Large Windows Throughout Flood The Space With Natural Light. The Master Suite Includes A Luxurious 5-Piece Ensuite For Your Private Retreat. Additional Features Include An Attached Garage With Direct Access, Window Coverings Throughout, And A Prime Location Close To Parks, Schools, Shopping, And More. Don't Miss The Opportunity To Make This Exceptional Property Your Dream Home! A Must-See! (id:61423)
Anjia Realty
2046 Meadowview Road
Peterborough (Ashburnham), Ontario
This is the one! Located in a family friendly neighbourhood this home has more than enough space for everyone! With 5 bedrooms AND a bonus room, each person in your family can relax in their own space! The gardens are beautiful and the backyard features an inground pool, perfect for the summer days which we know are just around the corner! Welcome family and friends in an open living space complete with a beautiful kitchen! Roof 2.5 years old, pool equipment 3 years old, windows 9 years old, furnace/a/c 10months old (id:61423)
RE/MAX Jazz Inc.
348 Steenburg Lake Road N
Limerick, Ontario
Opportunity knocks at 348 Steenburg Lake Road. This charming, cottage offers not only a relaxing retreat but a smart investment in a high-demand lakeside area. Located directly across from beautiful Steenburg Lake, this property boasts unobstructed water views from the front deck, sun-drenched mornings, and direct access just steps away. With sleeping accommodations for the whole family and an expansive lot featuring ample parking, mature trees, open green space, and two storage sheds, its perfectly suited for seasonal rentals or multi-family use. Inside, modern upgrades like a newer hydro service, updated windows, and a cozy propane fireplace mean minimal work and maximum enjoyment or income from day one. This property comes as viewed, making for a hassle-free transition. Whether you're looking to generate short-term rental revenue, secure a long-term asset in a growing cottage community, or simply expand your real estate portfolio, 348 Steenburg Lake Road is ready for its next chapter. (id:61423)
Bowes & Cocks Limited
50.5 Regent Street
Kawartha Lakes (Lindsay), Ontario
Welcome to 50 1/2 Regent St., Lindsay A Century Home in the Heart of the Northward! Step into timeless charm with this beautifully maintained 3-bedroom, 2.5-bath brick century home, nestled in one of Lindsays most sought-after neighbourhoods. From the moment you arrive, you'll be welcomed by a sun-filled three-season front porch the perfect place to relax and enjoy your morning coffee. Inside, the main floor offers a spacious open-concept layout, combining the eat-in kitchen, dining room, and living room into one inviting space. Rich hardwood floors, elegant French glass doors, and a cozy natural gas fireplace create a warm and welcoming atmosphere that instantly feels like home. Upstairs, you'll find three generously sized bedrooms, ideal for family living or working from home. The partially finished basement adds additional living or storage space, giving you flexibility to suit your needs. Love working on projects or need extra space? The 20' x 30' heated shop is a rare find within town limits perfect for hobbyists, mechanics, or extra storage. The fully fenced backyard offers privacy, a bonus garden shed, gazebo w/Hot Tub and room to play or entertain on this deep lot. Located just minutes from schools, parks, shopping, and all amenities, this charming family home blends character, comfort, and convenience. Move-in ready and waiting for you to make it your own. Don't miss your chance to call 50 1/2 Regent Street home! (id:61423)
Revel Realty Inc.
1026 Lancer Lane
Dysart Et Al (Guilford), Ontario
CUSTOM LOG HOME ON TEDIOUS LAKE WITH 156 FT OF SHORELINE & A MASSIVE 1200 SQFT SHOP ON 1.88 ACRES! Tucked away on the shores of Tedious Lake in Haliburton, this stunning log home is where unforgettable memories are made, and lake life fun begins! Set on a private 1.88-acre lot with 156 feet of shoreline and breathtaking views of Sir Sams Ski Hills glowing at night, this property delivers a year-round escape like no other. Swim, boat, or fish right from the 8x30 ft dock, where the water depth reaches approximately 85 ft, ideal for casting a line for rainbow trout, brook trout, or bass. The landscaped grounds feature vibrant gardens, a large fire pit for late-night stories, and a bunkie with hydro that sleeps four. Inside, 22-foot vaulted ceilings, hardwood floors, California shutters, and oversized windows flood the space with natural light and lake views. Multiple walkouts lead to a beautiful wraparound deck. The white chefs custom kitchen shines with Caesarstone countertops, subway tile backsplash, high-end appliances, and a walk-in pantry. Slide-open barn doors reveal a peaceful primary retreat with lake views, a walk-in closet with built-in organizers, a spa-inspired ensuite with shiplap accents, a freestanding tub and a separate shower. Theres also a main bath with a massive rainfall walk-in shower and custom vanity, a convenient laundry/mechanical room with hookups, and an airy loft offering flexible space for overflow sleeping or living space. A 1,200 sq ft heated shop/garage with a 13 ft front door, mezzanine, and parking for four vehicles is ready for all your toys and projects, plus a Generac 16,000 kW generator keeps everything powered. Only minutes from Haliburton Forest trails and local hotspots for steak and seafood, this is where the adventures begin, and the good times never end! (id:61423)
RE/MAX Hallmark Peggy Hill Group Realty
465 Causeway View Road
Smith-Ennismore-Lakefield, Ontario
Welcome to 465 Causeway View Rd!! With 55 Feet of water frontage on Chemong Lake, this Year Round property is situated on a 1/4 Acre lot, including the 89x30 parcel across the road which offers 2 metal sheds, 1 large out building (19'x10') as well as an additional graveled driveway for extra parking. The 2 storey home spanning over 1,600 SqFt entails; 3 bedrooms, 2 full baths, large dining room & an over-sized eat-in kitchen with an open concept to the living area giving beautiful views that walk out to the wrap around deck which leads you to the 55' of sandy, shallow water frontage on Chemong Lake. The property is located a minute drive from the Causeway which allows for quick travel to all major amenities, shopping, schools and downtown Peterborough. If you're looking for a quiet space to retire, a vacation home for the family or just can't be too far from the lake, 465 Causeway View Road is the Perfect place to call Home. (id:61423)
Coldwell Banker - R.m.r. Real Estate
23 Denfield Road
Kawartha Lakes (Lindsay), Ontario
QUICK CLOSING AVAILABLE! Welcome to 23 Denfield Rd!! This 1478 sq ft 2+1 bdrm 3 bath brick bungalow will impress. Inside the home on the main floor boasts a large living room with beautiful hardwood floors, Additionally a large eat-in kitchen with walkout to your back deck that is perfect for entertaining. Not forgetting 2 spacious bedrooms including ensuite and large WIC for the primary. Main floor laundry with garage entrance. Downstairs boasts a rec room with 3pc bath and another bedroom for guests. Not forgetting a large utility room with storage and a walk up into your garage as an alternative entrance. Outside features a manicured lawn, interlock walkway on the side of the house, large porch and a reshingled roof (2024). This home rests in a very desired neighborhood executive bungalows as well as an area of schools, parks, the rec centre and close to shopping. This could be the home you have been searching for. (id:61423)
Affinity Group Pinnacle Realty Ltd.
1168 Curry Road
Dysart Et Al (Harburn), Ontario
Exclusive Haliburton Lake Waterfront Retreat. Experience luxury waterfront living on one of Haliburtons most sought-after lakes! This stunning year-round lakefront home/cottage offers 2,850 sq ft of high-end living space on a level, treed 1.1-acre lot with 100 feet of sandy shoreline and crystal-clear water perfect for swimming, boating, and fishing. Enjoy panoramic lake views, sunrise vistas, and the rare combination of shallow sandy entry and deep water off the dock. The 4+1 bedroom, 3 bathroom home features cathedral ceilings, hardwood flooring, two propane fireplaces, and a walk-out to a massive 60-foot patio ideal for entertaining. Additional highlights include beautiful perennial gardens, extensive landscaping/hardscaping, a large fitness/games room, chef-style kitchen, 3-car garage (1 bay insulated/heated with propane), backup generator, central air, central vacuum, and a high-efficiency propane furnace for year-round comfort. An exceptional opportunity in Haliburton real estate, this property offers the perfect blend of luxury, nature, and lifestyle whether you're looking for a full-time residence, cottage retreat, or premium investment. (id:61423)
Chestnut Park Real Estate Limited
Chestnut Park Real Estate
1158 Weller Street
Peterborough West (North), Ontario
Discover this exquisite gem, nestled in a highly coveted west end neighbourhood. This stunning home boasts a thoughtfully designed, spacious layout that seamlessly blends modern elegance with timeless charm. Step inside to a grand foyer on the main floor, where an open-concept kitchen and dining area flow effortlessly. The bright, inviting front living room bathes the space in natural light, creating a warm and welcoming ambiance. The walkout rear deck is perfect for entertaining or quiet relaxation. Ascend to the upper level, where three generously sized bedrooms await, accompanied by a luxurious five-piece bathroom. The lower level offers even more living space, featuring additional bedrooms, a convenient basement kitchen, and a sprawling living area. A separate lower entrance to the private rear yard presents exciting potential for independent access or multi-generational living. No detail has been overlooked, and there are a host of updates and upgrades throughout. The secluded rear yard is a tranquil retreat, complete with a patio, deck, and mature trees providing shade and serenity. A double-car garage offers ample storage and parking, adding to the homes practicality and appeal. This residence is just minutes from the hospital and an array of local amenities. It blends convenience with the charm of a well-established community.This home provides an excellent opportunity for extended families or investors. (id:61423)
RE/MAX Impact Realty
1 - 21 Paddock Wood
Peterborough East (North), Ontario
Imagine sitting in your home, sipping coffee and enjoying another beautiful sunset as the sun goes down over the trees and the Otonabee River out back. Or stepping onto your patio, crossing your yard to the Rotary Trail and going for a walk or bike ride that can go on for miles if you wish. Want to go out for dinner, see a movie, and/or listen to live music? You can drive there in less than 10 minutes! (Even walk to much of it, if you're so inclined!) All of this and so much more can be yours in this exceedingly well maintained 2 bedroom, end unit condo. The large master bedroom has a walk-in closet and an ensuite with a tub and shower. The open concept layout is spacious, with the dining room and living room both overlooking the backyard. And the roomy kitchen opens directly onto the dining room. There's a second full bathroom and a storage room with built-in shelves. Outside, there's a garden that wraps around the condo on 2 sides, and you have two exclusive parking spaces out front, one with an electrical outlet right there. Now is the time to leave the mowing and shovelling behind! Come see for yourself how comfortable and freeing condo life can be! (id:61423)
Royal LePage Frank Real Estate
1057 Macduff Road
Highlands East (Monmouth), Ontario
Looking For Your Own Rustic Getaway, Offering Privacy, Space And Seclusion? 1057 Macduff Road Has It All! Don't Miss This Opportunity To Own Both A Beautiful Sprawling Acreage And A True Piece Of Area History. Part Of The Original Macduff Farm, This Property Offers 100 Acres Of Pristine, Untouched Wilderness And The Utmost Privacy. The Ideal Setting For Adventuring, Relaxing, Hunting And Foraging. Enjoy The Leeks, Berries And More That Grow Wild Here. Exploring And Accessing Your Property Is Made Easy With A Cleared Trail That Runs Throughout The Acreage. The Post And Beam Barn From The Original Farm And Has Been Converted In To The Most Amazing Accommodations. The Open Concept Main Floor Layout Is Flooded With Natural Light. The Great Room Features Soaring Ceilings And Floor To Ceiling Windows For Watching The Deer And Wildlife Right Outside. Kitchen With Centre Island Overlooks Both The Great Room And Dining Room. Main Floor Primary Bedroom With Semi-Ensuite 3-Pce Bath And Clawfoot Tub. Bonus Second Floor Loft Space Could Easily Be Converted To A Third Bedroom. Great Workspace And Storage Area On Lower Level. If You Get Tired Of Exploring Your Own Property, Access To Snowmobile And ATV Trails Is Just Minutes Away! (id:61423)
Exp Realty

