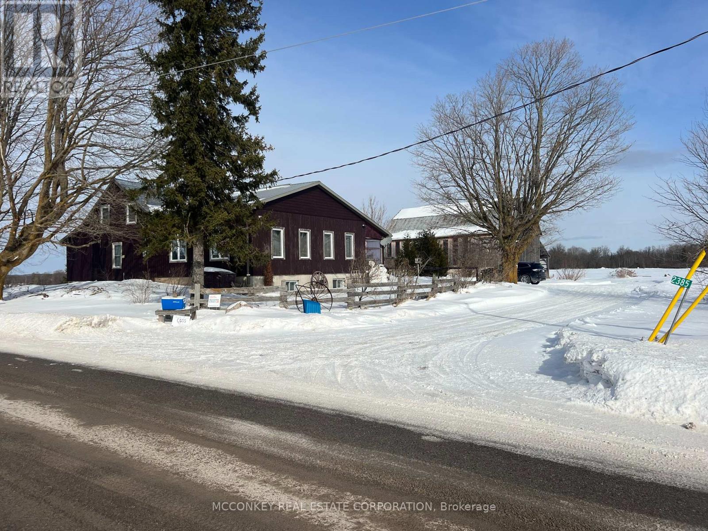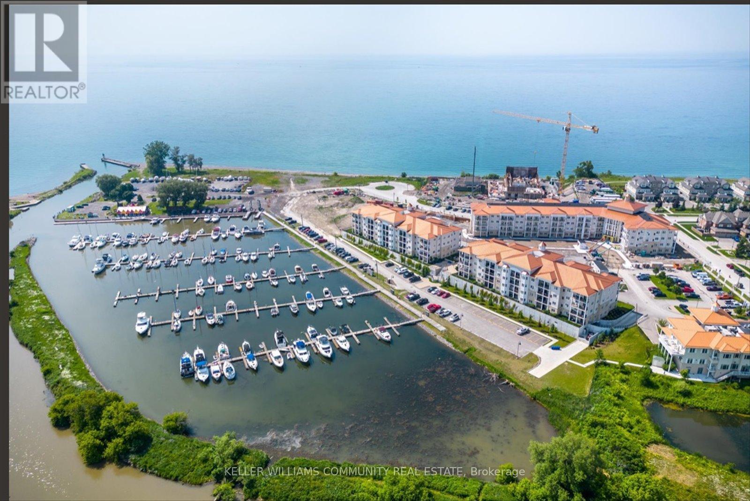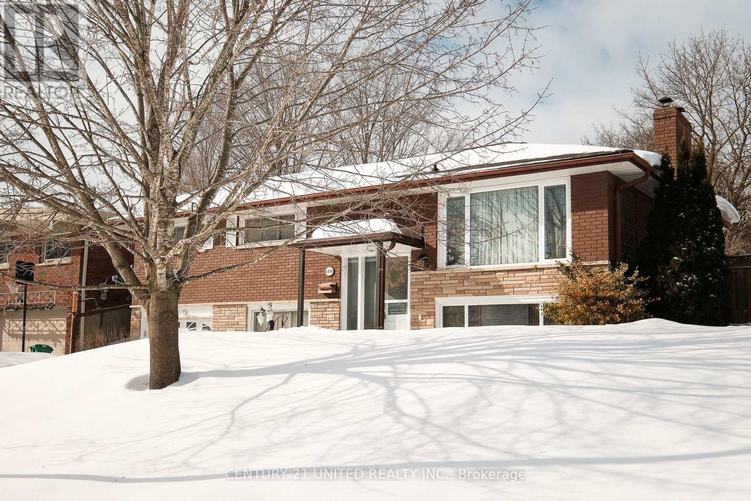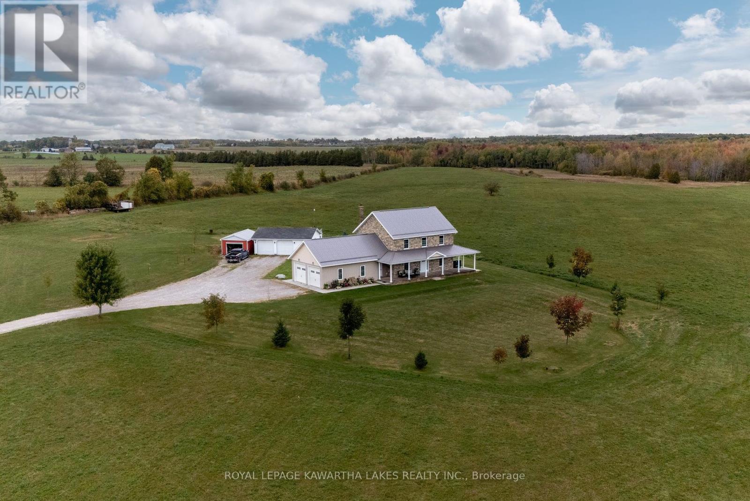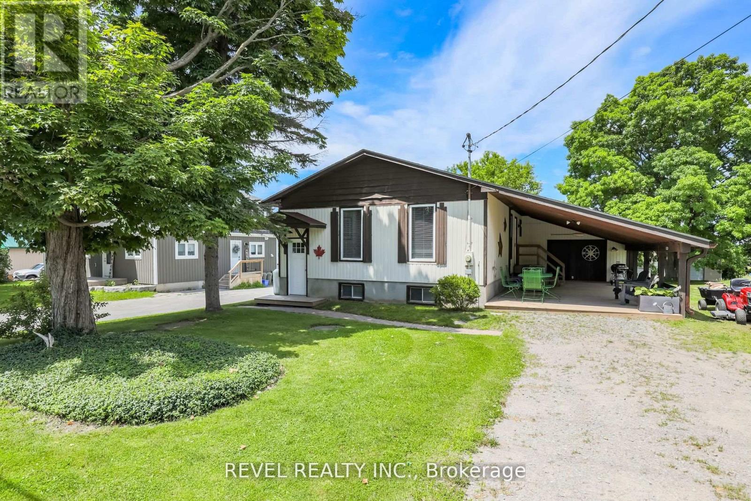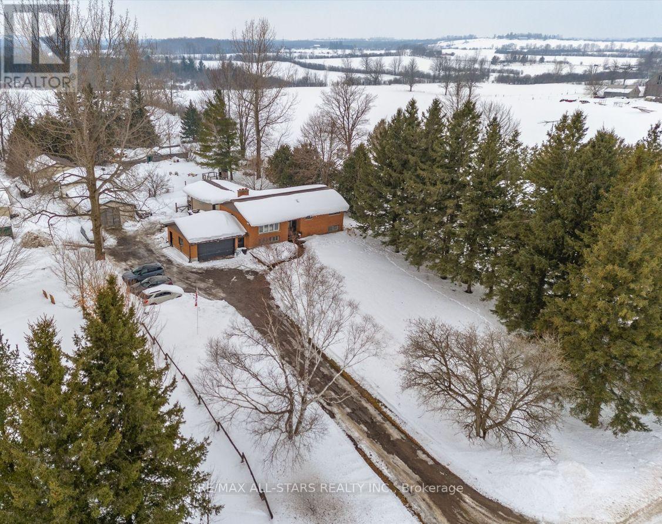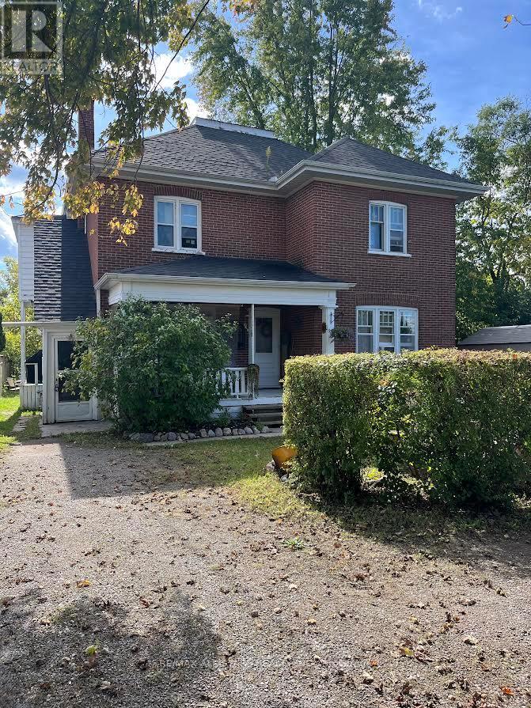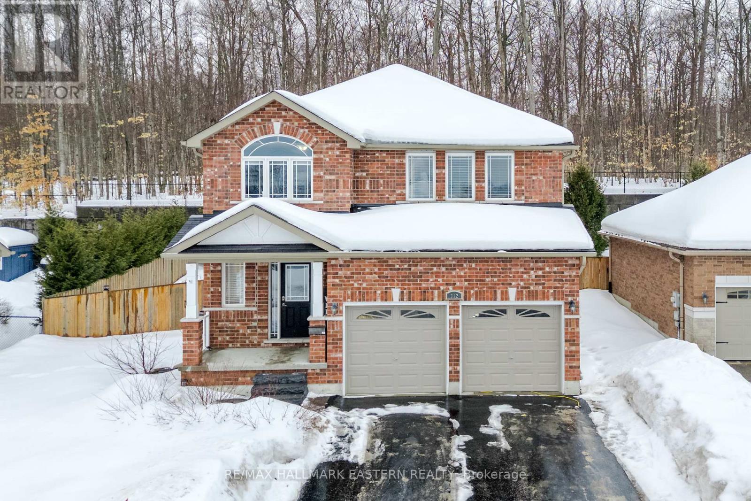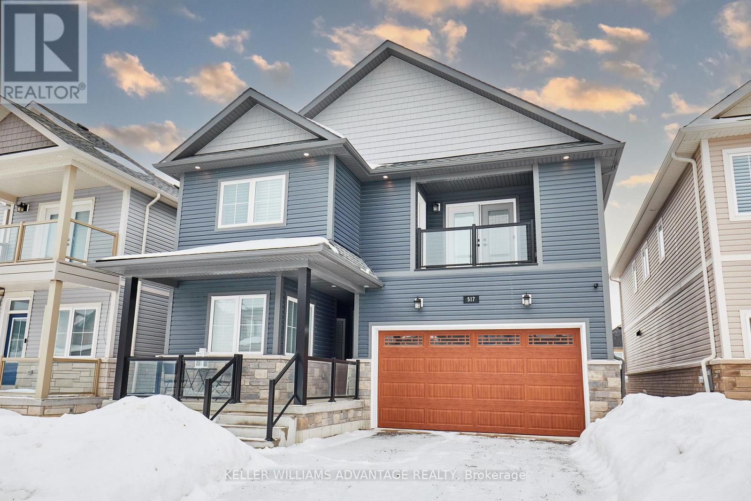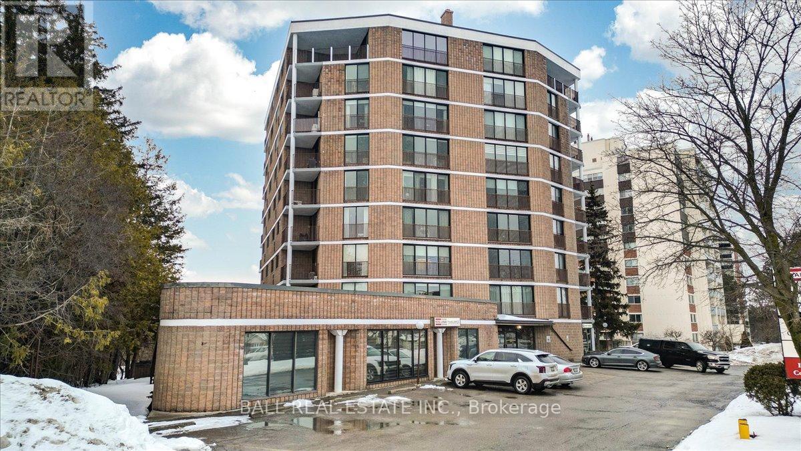2385 Northey's Road
Smith-Ennismore-Lakefield (Lakefield), Ontario
Located minutes from Lakefield on the 14th Line of Smith and 2385 Northey's Road, this 97-acre property offers two road frontages with pesticide-free land ideal for farming or a peaceful retreat. The log farmhouse has been updated, featuring a one-bedroom main floor with laundry, an updated kitchen and new in-floor heating in the bathroom(2023). Upstairs, there are three additional bedrooms. There is a 16-year-old family room addition that includes a high-efficiency pellet stove. The addition has a full finished basement. A main floor, self-contained one-bedroom apartment includes appliances and a sauna, perfect for guests or rental income. Recent upgrades include a new roof, 200-amp service, updated water lines, propane furnace, and a hard-wired generator for backup. The barn (60' x 36') was reclad in 2020 and has new floors and lighting, making it ideal for events like weddings, and includes a workshop for various projects. (id:61423)
Mcconkey Real Estate Corporation
206 - 65 Shipway Avenue
Clarington (Newcastle), Ontario
Discover lakeside living in the high demand and vibrant Port of Newcastle community! This bright, south-facing unit offers 9' ceilings, large windows, two walkouts to a covered terrace, open-concept living, a modern kitchen with quartz countertops, backsplash, stainless steel appliances and in-unit laundry, perfect for professionals, couples, or retirees. The spacious terrace is perfect for morning coffee or evening drinks, offering additional space for relaxation or entertaining. Enjoy the convenience of an owned underground parking spot and a storage locker for seasonal items. Just steps away and included in your condo maintenance fees is access to the Admiral Club, which sits along a Lake Ontario inlet with Newcastle Marina. The clubhouse features premium amenities such as an indoor pool, library, lounge, rooftop deck, gym, and movie theatre. You are not just purchasing a condo, you are getting a lifestyle of lakeside living at its finest! (id:61423)
Keller Williams Community Real Estate
1378 Leighton Road
Peterborough (Northcrest), Ontario
Nicely Finished 3+1 Bedroom Family Home In Prime North End Neighborhood. This Well-Respected Family Home Features A Spacious Main Floor Layout Complete With A Bright Living Room, Kitchen, Dining Area, Three Bedrooms, And A Full Bathroom. The Lower Level Offers An Additional Bedroom, Rec Room With Fireplace And Bar Area, And Utility Laundry Room. The Attached Garage With Separate Entry Is An Added Bonus. The Property Is Landscaped And Features A Deep Lot. Turn Key Living In This Prime North End Home. Single Car Garage measurements (in metres) 7.04 x 3.59 (id:61423)
Century 21 United Realty Inc.
373 Cheese Factory Road
Kawartha Lakes (Ops), Ontario
If the idea of a rural property, complete with space and privacy has always been on your mind- but the thought of an old farm house didn't give you the warm fuzzy feels- this property should be the top of your Must See list. With all the country benefits you could ask for on 148 acres and the comforts of a modern family home- this property offers so much! Minutes east of Lindsay, on a hard top road, you'll escape the sound and the busy buzz of town, while being able to get back to town in 10 minutes or less if you happen to forget to grab milk on your way home! With beautiful stone exterior and a full wrap-around porch, the house is in a perfect spot, offering the ideal perch to watch the, albeit quiet, world go by. Set back from the road with a long driveway, you'll appreciate all the space around the house for parking, and additional toys/vehicles like maybe an RV or boat trailer? Large custom kitchen, with centre island, generous dining space to host all the family meals, and a cozy living space make up most of the main floor, as well as a great main floor office space and the added convenience of an oversized mudroom entry from the garage, with laundry and a 3 pc bath. Second floor is home to the primary suite, with beautiful and generous ensuite, walk in closet, 2 additional bedrooms and a full bath. Lower level of the home is unfinished, with functional woodstove and a convenient wood door to make it easy and economical to heat your home all winter! With a dramatically oversized double car garage, you can park two vehicles and have room for so many extras, and for anything that may not fit, the additional double detached garage is sure to come in handy! With approx 55 acres in hay, and additional land that could be opened up further, you could grow a farming enterprise here, rent the land to a neighbouring farmer, or simply enjoy the space and serenity, and host the abundant wildlife that currently call the property home! (id:61423)
Royal LePage Kawartha Lakes Realty Inc.
119 Elm Tree Road
Kawartha Lakes (Mariposa), Ontario
Experience Serene Country Living In This Charming Home. This 3 Bedroom Bungalow Features Open Concept Kitchen/Dining Room, Modern Upgraded Kitchen, Plenty Of Natural Light. Walk Out From Front Foyer or Side Carport Area. Stunning Upgraded Bathroom With Double Sinks. Primary Suite With Walk Out TO Deck. Lower Level Is Finished With Additional Room, Utility Area, Finished Rec Room & Walk Up Stairs To Outside. The Home Boasts A Clean, Well-Maintained Interior With A Spacious Backyard Backing Onto Picturesque Farmland. Enclosed Outdoor Area Off The Car Port For Storage. Enjoy Proximity Of A Park Across The Street, Convenience Store, And Short Drive To The Lake/Beach. Roof 2014, Furnace & AC 2019. Don't Miss The Opportunity To Make This Bright And Inviting Property Your Own. Move-in Ready and Waiting For You To Unpack And Enjoy! (id:61423)
Revel Realty Inc.
68 Black School Road
Kawartha Lakes (Mariposa), Ontario
Don't Miss Out On This Charming Bungalow With In-Law Suite Potential & Two Workshops! Nestled on a quiet street, this bright and spacious brick bungalow offers over 1700 sq ft of comfortable living with room to grow! Enjoy 3+ bedrooms, bonus rooms and a fully finished basement with a 2nd kitchen and separate entrance - perfect for extended family or rental potential. This home features two bathrooms, two fireplaces and two decks for your outdoor enjoyment. The property boasts not one, but TWO impressive shops (20'x57' and 22'x30' with an 8'x14' addition), offering endless possibilities for hobbies, storage, or a home-based business. (id:61423)
RE/MAX All-Stars Realty Inc.
833 Crawford Drive
Peterborough South (West), Ontario
Investment property with 3 apartments, 4 parking spaces in an excellent location. Walking distance to shopping, schools, and transit. Quick access to Hwy 115 for easy commuting. Full basement with walk up access and a shared coin operated laundry. 2 main floor units: 1-1 bdrm unit, and a 1+1 bdrm unit. Upper level is 2 bdrms with a walk up attic with potential for a 3rd bdrm. This solid triplex is an opportunity you don't want to miss! (id:61423)
RE/MAX All-Stars Realty Inc.
312 Glenwood Street
Smith-Ennismore-Lakefield, Ontario
Located in the sought after Woodland Acres neighborhood, this spacious 2-story brick home is designed with families in mind. With 4 bedrooms all on one level and approximately 3,000 sq ft of living space, there's plenty of room for everyone to grow and thrive. The open-concept main floor creates the perfect setting for family time, with a seamless kitchen and dining area that's great for meals, homework, and entertaining. A walkout to the custom deck and fully fenced yard makes summer BBQs and outdoor play enjoyable. Upstairs, four generous bedrooms ensure everyone has their own space, including a primary suite with a luxurious 5-piece ensuite a peaceful retreat for parents after a busy day. The finished lower level offers even more possibilities, featuring a large rec room, an extra bedroom, a 4-piece bath, and a separate entrance ideal for multi-generational living, teens craving their own space, or visiting family. Located just minutes from Trent University, the Peterborough Zoo, and the scenic Otonabee River, this home is perfectly positioned for family adventures and outdoor fun. With a double-car garage and a prime location close to schools, parks, and amenities, this is the home where your family's next chapter begins! (id:61423)
RE/MAX Hallmark Eastern Realty
45 Irons Avenue
Smith-Ennismore-Lakefield (Lakefield), Ontario
Your retirement living search ends here in Lakefield! Beautifully upgraded townhome with double garage OVERLOOKING THE POND AND FOUNTAIN in Lakefield's charming Lilacs community. Enjoy the walking trails, proximity to the community centre for activities, marina, shopping, restaurants and more just steps from your front door. This home, finished top-to-bottom, offers main level open concept living space with engineered hardwood flooring, living room with gas fireplace, large, sunny kitchen with stone countertops and stainless steel appliances. Spacious primary suite with ensuite bath and walk-in closet. Main level laundry and 2pc bath complete this level. Downstairs you'll find a cozy family room with second gas fireplace, guest bedroom and full bath as well as ample storage space. Outside you'll enjoy the covered front porch with composite decking ( listen to the birds and enjoy nature at it's best ) rear covered deck and patio overlooking the backyard/walking path, landscaping with raised box gardens and LED lit trellis, sprinkler system, as well as natural gas hookup for your BBQ. Interior upgrades include crown molding and trim, gorgeous backsplash, air exchanger, California shutters, and more. Maintenance fees include snow clearing, grass cutting and exterior window cleaning twice yearly. Move in ready ! **Pets are allowed** (id:61423)
Royal LePage Frank Real Estate
79 Jones Avenue
Clarington, Ontario
Welcome to this beautifully designed 3+1 bedroom bungalow offering 2,166sqft of thoughtfully crafted living space on the main level. Situated on just under 1 acre with serene views, this property offers the perfect blend of tranquility and functionality. Hardwood floors flow throughout, leading to a spacious family room with a cozy gas fireplace, a formal dining room ideal for entertaining, and a dream kitchen featuring ample storage and counter space. Enjoy convenient access from the 3-car garage directly into the home. The partially finished basement presents incredible in-law suite potential, with a bedroom, bathroom and wet bar ready for you to create your dream space. Designed for comfort, this home features built-in support bars in the bathrooms and a chair lift to the lower level. Step outside to a backyard oasis featuring a deck and pergola, perfect for relaxing or hosting. The partially fenced yard offers a safe space for pets and kids to play, while enjoying all that Newtonville Estates has to offer. Experience peaceful living with all the amenities you desire! **EXTRAS** OFFERS ANYTIME!!! New shingles (2024); Dishwasher (2023) (id:61423)
Our Neighbourhood Realty Inc.
517 Clayton Avenue
Peterborough (Northcrest), Ontario
The perfect home awaits! Located in Peterborough's Newest Northcrest Community, this family-sized 4 bedroom, 3.5 bath detached home is completely turnkey. Perfectly combining style and functionality, no detail has been overlooked! Contemporary details shine throughout, including California shutters, shiplap wall accents, and gorgeous flooring and finishes. The main level is an entertainer's dream, featuring a sleek, open-concept kitchen with soft-close cabinetry, and a large island perfect for meal-prep or casual dining. The dining area features a walk-out to a covered balcony overlooking the backyard. The living room is cozy yet elegant, with a gas fireplace and gorgeous coffered ceilings. Plus, the mudroom with a boot bench and walk-in closet makes life even easier with direct access to the attached garage. The main floor also features a convenient 2pc powder room, and a separate home office - Ideal for your WFH setup. Head upstairs to find 4 sizable bedrooms. The large primary suite features a walk-in closet, a walkout to a private balcony, and a 5 pc ensuite bath with deep soaker tub. This second floor also boasts a laundry room, and a smart bedroom layout with a Jack and Jill 5-piece bath connecting two of the bedrooms (one with a second private balcony!), plus a 4th bedroom featuring its own private 4-piece ensuite. The walk-out basement is bright and spacious, ready for your personal touch! It features a rough-in for a 5th bathroom, a cold cellar, and offers endless possibilities for a rec room or an in-law suite. With parking for 2 cars in the attached garage and 2 cars in the private drive and a fully fenced in backyard. Ideally located close to schools, and minutes to Chemong Rd's shopping, banks, and other amenities. Just a short walk from the Trans Canada Trail, and a short drive to the Peterborough Regional Health Centre. This stunner of a home is sure to impress - book your showing today! (id:61423)
Keller Williams Advantage Realty
Ph1 - 885 Clonsilla Avenue
Peterborough (Monaghan), Ontario
Stunning Penthouse Condo with Breathtaking Views! This exceptional penthouse condo in Lincoln West is one of the largest in Peterborough, offering 2 spacious bedrooms, a den, and breathtaking views in three directions. The master suite features a luxurious en-suite bathroom and ample closet space, while the open-concept living area boasts beautiful hardwood floors. New wool carpeting 2025 has been installed in both bedrooms and the kitchen has new range, dishwasher and refrigerator. Enjoy the outdoors with two private balconies perfect for relaxing or entertaining while taking in the scenic vistas. The condo is ideally located just minutes from shopping, a golf course and the hospital, providing both convenience and tranquility. Additional features include 2 underground parking spots ensuring secure and easy access. This is a rare opportunity to experience living at its finest in a prime location! (id:61423)
Ball Real Estate Inc.
