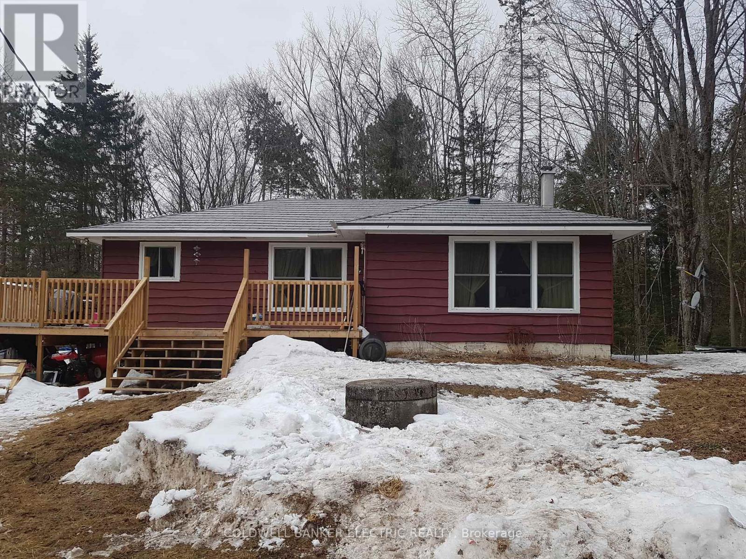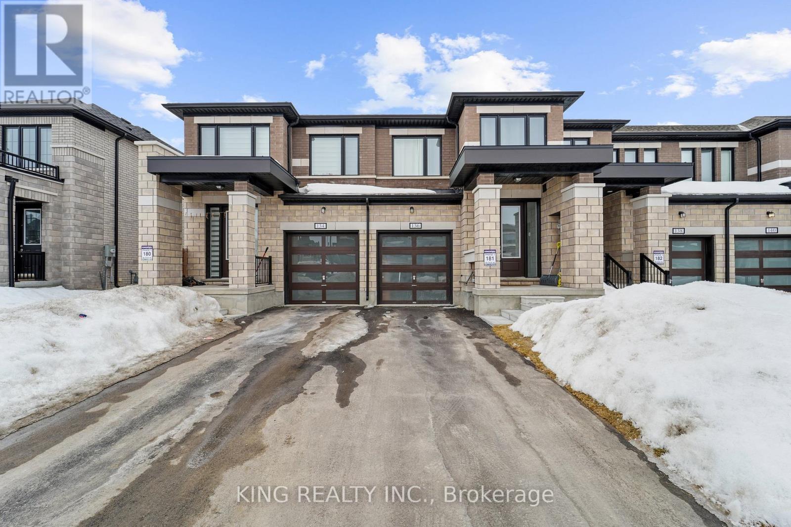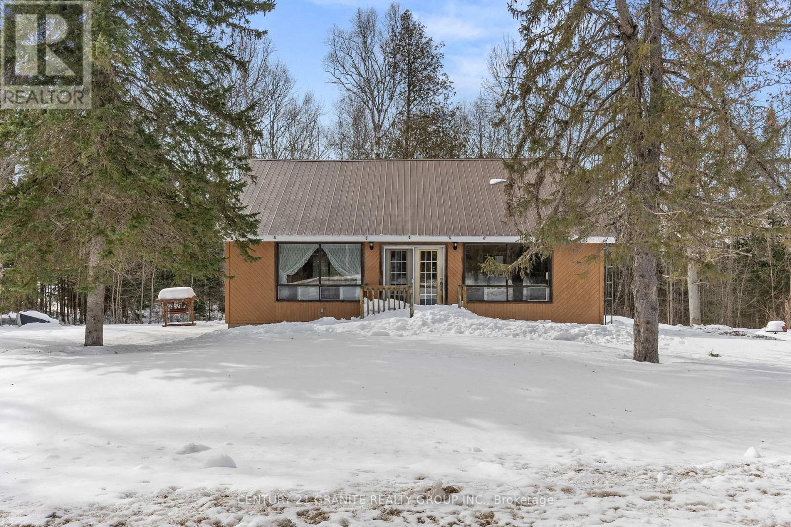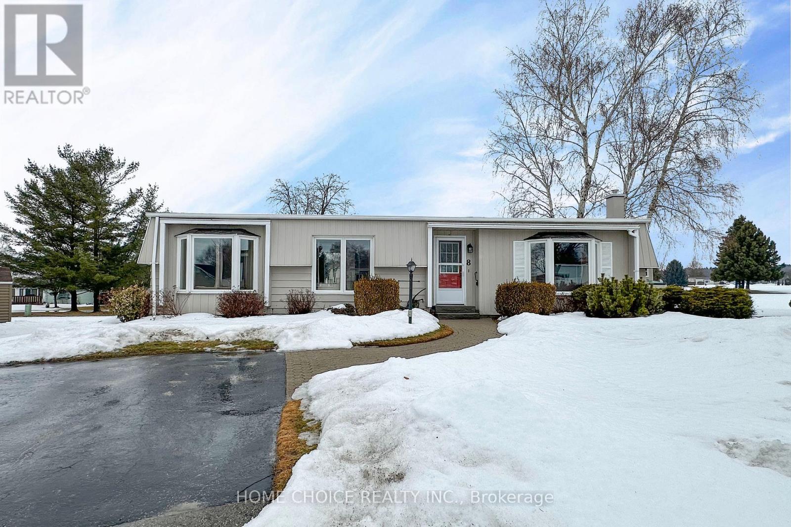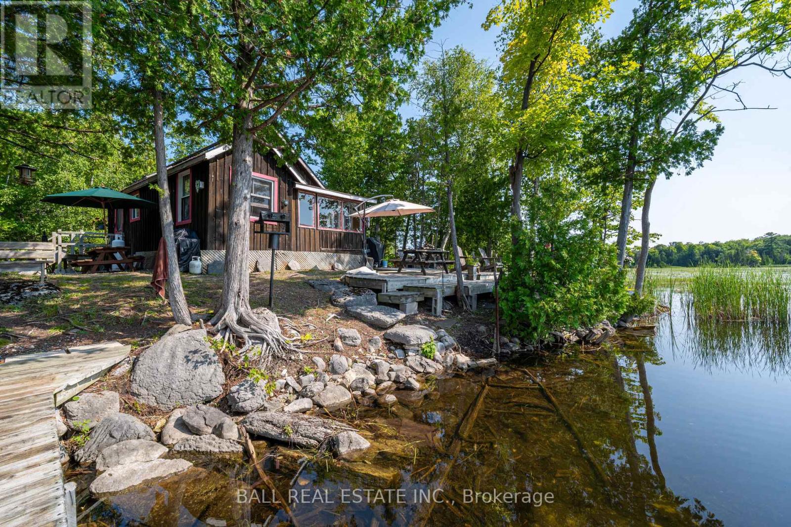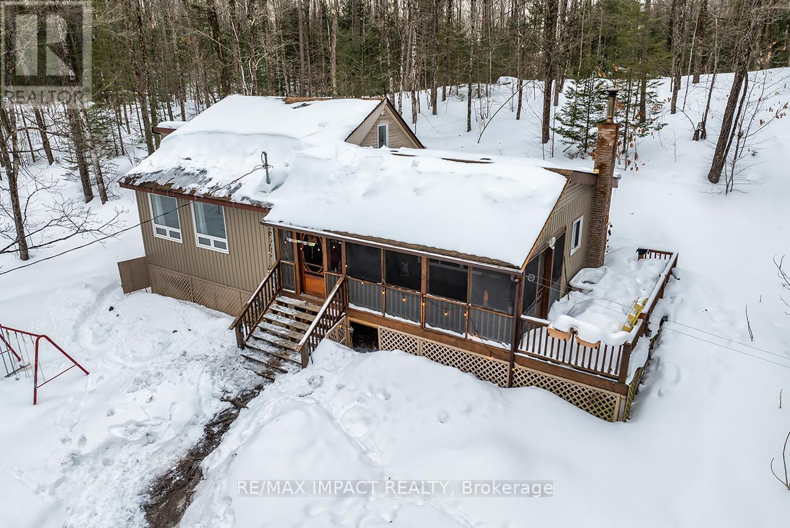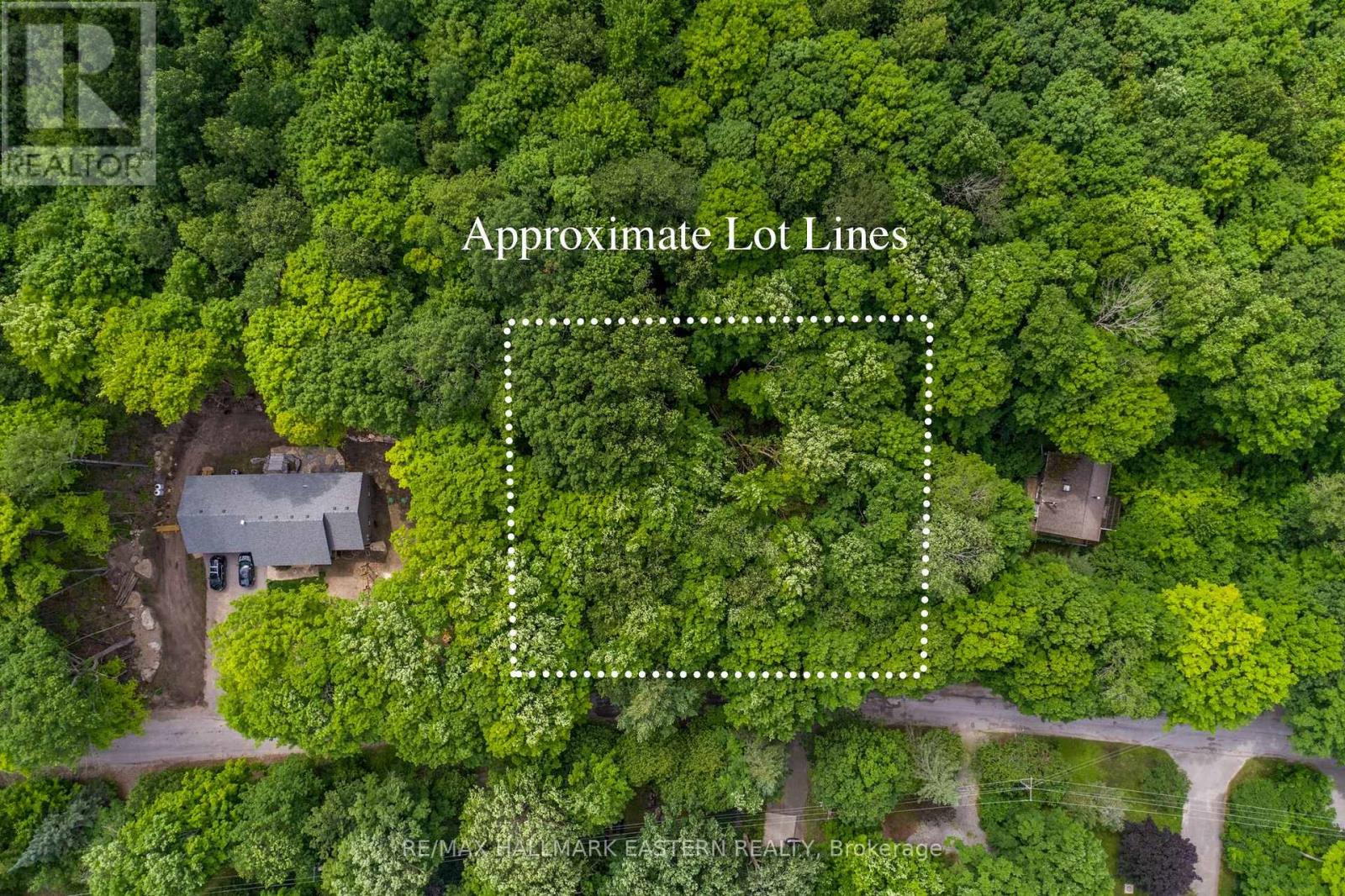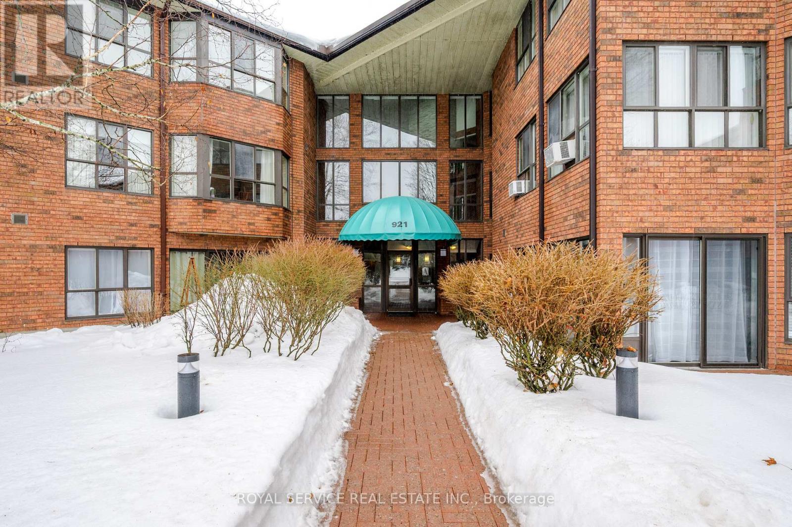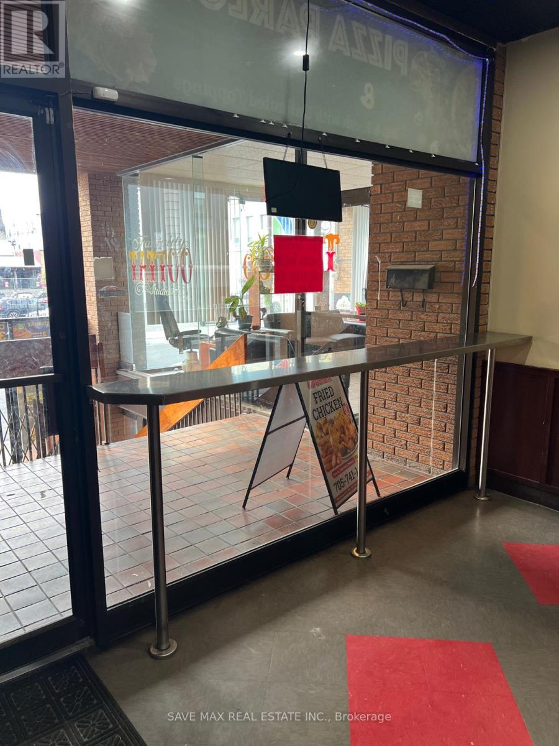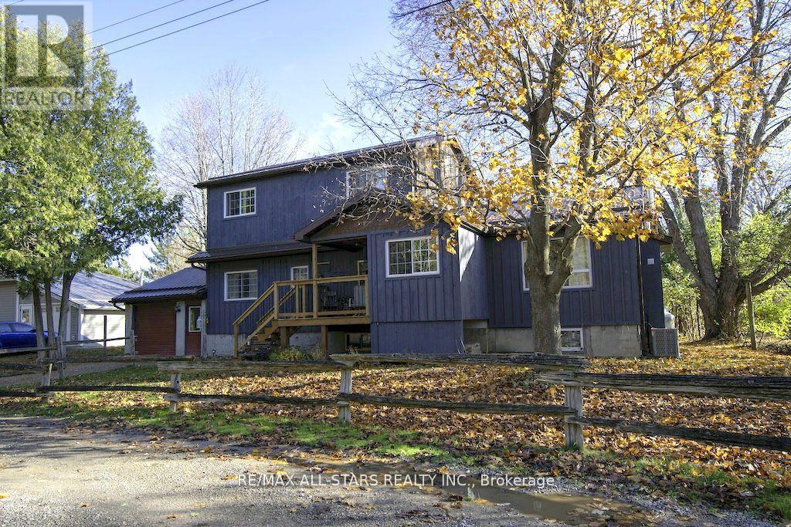8248 County Road 46 Road
Havelock-Belmont-Methuen, Ontario
Welcome to your countryside retreat! This beautifully updated bungalow is set on over 12 acres of lush, treed land - offering a peaceful escape while still being close to lakes, beaches, and scenic trails. Originally a three-bedroom home, it now features two bedrooms plus a versatile laundry room that can easily be converted back into a third bedroom, adapting to your needs. Inside, enjoy a freshly painted interior with brand new floors, an updated bathroom, and a modern kitchen. New Northstar windows throughout fill the space with natural light, while the exterior boasts a durable new metal roof and a welcoming new deck. The home also features a new furnace and A/C, ensuring comfort year-round, with just a few small updates needed to truly make it your own. For those transitioning from a farm or rural lifestyle, there's even an option to leave livestock behind. Don't miss this rare opportunity to embrace modern comforts in a serene, expansive setting. (id:61423)
Coldwell Banker Electric Realty
22 Francis Street
Kawartha Lakes (Lindsay), Ontario
Presenting 22 Francis Street in Lindsay. This is a landmark white brick home built in 1856 is truly one of the most elegant homes in Lindsay making it a perfect family or executive home, or a bit of both! It's exceptionally curb appeal is perfection to behold. As you approach the front door you'll be welcomed by one of the most beautiful verandahs in Lindsay. The wow factor is immediate as you enter beautiful foyer and front hall welcomes you into the home. The main floor has wonderfully large sunny principal rooms and 11 foot ceilings! In the living room you'll find plenty of space for all your guests and also becomes a cozy place to curl up by the natural gas fireplace to watch a movie or read a book. A large formal dining room sits adjacent to the kitchen. The home features 5 bedrooms, and 4 bathrooms, and two staircases, one formal grand staircase and another convenient serving/staff staircase to the rear of the home. The main floor laundry room features a walkout to a spacious sun/mud room to the back deck and backyard. The family room has features an additional enclosed sunroom porch on the west side of the building and with the two bedroom suite above the family room with its own entry and staircase, presents an opportunity to create a self-contained in law suite! Sitting atop a large corner lot, this stately home is in the sought after North Ward location. New furnace boiler system in 2024. The basement, despite the age of the home has surprisingly high ceilings, and large deep windows. Did we mention the brick detached garage, the circular driveway, and second driveway accessing the separate west entrance to the home? How about the beautiful mature trees? Cozy warm in winter and cool in summer with the addition of wall mount air conditioning. All this and perfectly situated just a few minutes walk to Alexandra School, Ross Memorial Hospital and all downtown amenities. This is your opportunity to own one of the most notable, unique homes in Lindsay. (id:61423)
Affinity Group Pinnacle Realty Ltd.
136 Corley Street
Kawartha Lakes (Lindsay), Ontario
Welcome to 136 Corley Street, a stunning new townhome in the highly sought-after Sugarwood Development by Kingsmen Group. This 3-bedroom, freehold home features the stylish Balsam Lake Elevation B floor plan, with a spacious open-concept layout and a single-car garage. Enjoy modern living with stainless steel appliances and the added peace of mind of a Tarion Warranty. Large windows fill the space with natural light, enhancing the sleek design. The expansive primary bedroom offers a walk-in closet and a luxurious 5-piece ensuite with double sinks. Located in the vibrant Lindsay community, you'll be close to recreational facilities, hospitals, and shopping centers, with just a 25-minute drive to the heart of the Kawartha Lakes. (id:61423)
King Realty Inc.
1342 Boulter Road
Carlow/mayo (Carlow Ward), Ontario
Welcome to the country. This 3+1 bedroom home is set on a spacious 5.2 acres of well treed land with an expansive cleared yard space. Sought after layout with main floor laundry, second floor balcony overlooking the dining/living space and a partially finished full basement. Priced to sell for the adept handyman. You are only a short 15 minute drive to the town of Maynooth which has all the amenities such as a gas station, public school, library, pharmacy, post office and specialty shops. Year round township road, drilled well, septic system and propane furnace. Walking distance to 100's of acres of crown land. Property is being sold as-is. (id:61423)
Century 21 Granite Realty Group Inc.
8 Seventh Hole Court
Clarington (Newcastle), Ontario
Lovely Bungalow situated on the 7th Hole of Wilmot Creek, an Adult Lifestyle Community, Overlooking the shores of Lake Ontario. This Newcastle Model Home Has an attractive Backyard and View. The Much Sought After Large Horseshoe Shaped Kitchen Has A Generous Amount of Cupboards including a moveable Island, Built In Microwave And Dishwasher. Gas Fireplace in the oversized living area, Laundry In Bathroom, Generous Primary Bedroom With Walk In Closet, Family Room Walk Out to Large Private Deck Overlooking Golf Course. Neutral Colors, Pride of Ownership, Move In Ready And Waiting For You To Call It Home, Come And Experience All That Wilmot Creek Has To Offer. Shingles (2013), Windows Updated (2013) (id:61423)
Home Choice Realty Inc.
Royal Heritage Realty Ltd.
116b Mukwa Bay Estates Road
Curve Lake First Nation 35 (Curve Lake First Nation), Ontario
Where can you get a cottage for this price on Chemong Lake!! This charming 3 season cottage would make a perfect place for the family to enjoy and make a lifetime of memories! Hosting an off-grid bungalow with an open concept kit/living area with a walk out to your deck for entertaining, 2 bedrooms, 1 2pc bathroom and loft area where you could make a 3rd bedroom. Outside we have tall mature trees making this property private, a large driveway for ample parking, storage shed with a compost toilet, lots of seating around a fire pit beside the lake and a dock for all your waterfront toys to enjoy on the Trent Severn Waterway. Located near end of the road with next to no traffic. The land is leased through the Department of Indian and Northern Affairs for $3,300 a year, plus $1,675 a year for police, fire services, garbage disposal and roads. A one-time fee of $500 to transfer the new lease into Buyers name. Close to Buckhorn, Bobcaygeon and Peterborough. (id:61423)
Ball Real Estate Inc.
52 West Concession 4
North Kawartha, Ontario
Nestled on a 2.4 acre treed lot, close to Highway 28 on a year-round municipally maintained road, this charming home offers a serene escape while still being conveniently close to amenities as well as crown land and snowmobile/ATV trails. Step inside to a spacious living room featuring a cozy wood stove, perfect for relaxing. The main floor also includes a updated bathroom with a newer stacked washer/dryer, an exercise room with a sauna, a large sun room and a primary bedroom with large windows that offer a beautiful view. Upstairs, you'll find a versatile open loft space (or bedroom), a 2-piece bath, and a third bedroom. The home is heated with a propane furnace and comes with the added peace of mind of aback-up generator wired in the partial basement. Enjoy the breathtaking, private forest views from the large screened front porch that spans across the front of the house, offering the perfect spot to unwind. Additional features include a single-car garage or large work shop space. Perfect home for a growing family or a great spot for someone looking to retire into privacy. Could also be used as a luxury hunting/snowmobile camp. your retreat awaits! Less than 5 minutes to Apsley, 25 minutes to Bancroft and 45 minutes to Peterborough. (pre-list home inspection) (id:61423)
RE/MAX Impact Realty
0 Teds Lane
Galway-Cavendish And Harvey, Ontario
Prime-level building lot nestled beneath a picturesque canopy of mature trees, offering the perfect blend of privacy and natural beauty. Located just down the street from convenient access to the scenic waters of Pigeon Lake, this is an exceptional opportunity to create your ideal country retreat. Enjoy the best of rural living with nearby amenities, including Buckhorn, Six Foot Bay Golf Course, local marinas, and popular Sandy Beach with its crystal blue waters. Just 35 minutes to Peterborough and on school bus routes, this property provides the perfect balance of tranquility and convenience. Area has seen many fine homes built in recent years. Seize the opportunity to build your dream home in this sought-after location! HST will not be added to sale price. (id:61423)
RE/MAX Hallmark Eastern Realty
215 - 921 Armour Road
Peterborough (Ashburnham), Ontario
Discover the convenience & charm of this delightful condo at 921 Armour Road in Peterborough.This property is in a sought-after area & offers a move-in ready home with a variety of amenities & a lifestyle of ease & accessibility.This unit features 1 bedroom, 1 bathroom, & new flooring.Thoughtfully designed for convenience & community, the building amenities include an elevator, laundry directly adjacent to the unit, & a large common area complete with a large games room, common area, library, & commercial kitchen.For the outdoor enthusiast, a beautiful rooftop patio, exercise room, & bicycle storage add to the appeal.Located right at the front door, public transportation offers easy access to the city's amenities.For those who enjoy a leisurely stroll or bike ride, the Rotary Trail & Pioneer Memorial Park are just behind the building.Directly across the road, the Peterborough Golf & Country Club is perfect for golf enthusiasts.For those seeking a home that blends affordability with lifestyle, look no further. Whether starting out, downsizing, or simply looking for that perfect, low-maintenance property, this condo meets all your needs with elegance and practicality. (id:61423)
Royal Service Real Estate Inc.
104 - 304 George Street N
Peterborough Central (North), Ontario
A remarkable location to own a pizza store in the city of Peterborough. Pizza store is a Turn Key Operation. Current owner has been operating it since last 3 years. Owner is willing to train the buyer and connect with current vendors. Buyers have an option to continue the same business or run it as a different model. Fully established commercial kitchen with wall-in refrigerator and all required equipment. Do not go direct. (id:61423)
Save Max Real Estate Inc.
20 Mccreedie Street
Kawartha Lakes (Lindsay), Ontario
Looking for that country-living lifestyle, yet wanting to be close to town and all amenities? Then 20 McCreedie St. is the place for you! The spacious 1750 square foot home offers a large 83'x 215' lot, in a quiet waterfront community, just on the edge of Lindsay, near Ken Reid Conservation area. This well-maintained home offers 4 bedrooms, (one on the main floor & 3 up), 1.5 washrooms & main floor laundry. The lovely, newer kitchen is very large and can accommodate all of your family gatherings, plus there is a separate dining room, which would also make a great home office if you prefer. The kitchen is open to the family room which offers soaring cathedral ceilings, a newer wood burning fireplace, gorgeous, engineered hardwood floors, and a walk-out to the 3-season sunroom overlooking the backyard. From here you can step out onto the large 16x16 deck , which leads to a covered 8x8 deck, perfect for relaxing on those rainy days or BBQing in all seasons. There is a finished rec room in the basement, as well as a huge unfinished storage room which would make an excellent workshop and can be accessed directly from the garage. Some of the many important updates to this home include newer flooring throughout, new furnace, central air & ductwork in 2022, a metal roof in 2012, all new windows (except two) 2008, and a new front porch 2024. This is truly a great home in a great location and should not be overlooked! (id:61423)
RE/MAX All-Stars Realty Inc.
344 Old Surrey Lane
Kawartha Lakes (Bobcaygeon), Ontario
Tastefully updated and responsibly maintained! Nestled on the shores of Pigeon Lake. Purchase in this community allows you to join SoughtAfter Victoria Place for a yearly fee offering 2 sandy beaches, dog beach, slip for your boat, tennis/pickleball courts, clubhouse, inground pool, xtra parking space in locked compound, and an opportunity to live your life to the fullest by joining community events (cornhole, horseshoes, darts, cards, arts, dances) or enjoy the tranquility of this quiet community. Very spacious 2 + 1 Bedroom supplies living room, separate dining room, central kitchen and a bonus family room with vaulted ceilings, a gas fireplace, picture window view of open space framed by woodlands, PLUSwalk out to upper deck with pergola system. Fully finished basement has a FULL Walk-out to covered deck. 2nd Kitchette, 3 piece Bathroom, Recroom with gas fireplace, 3rd bedroom & BONUS STUDIO ROOM. Perfect for guest accommodations or extended family. Laundry Room is bright and holds amazing space for extra storage. Extra High Ceiling in garage allows for even more storage. Insulated Garage Door, updated breaker box with 200 amp service. NATURAL GAS TO BE AVAILABLE 2025, buyer to hook up if wanted! Share in Approximately 75 Acre Woodlands Managed Forest, trails and Barn included. (id:61423)
Royal LePage Your Community Realty
