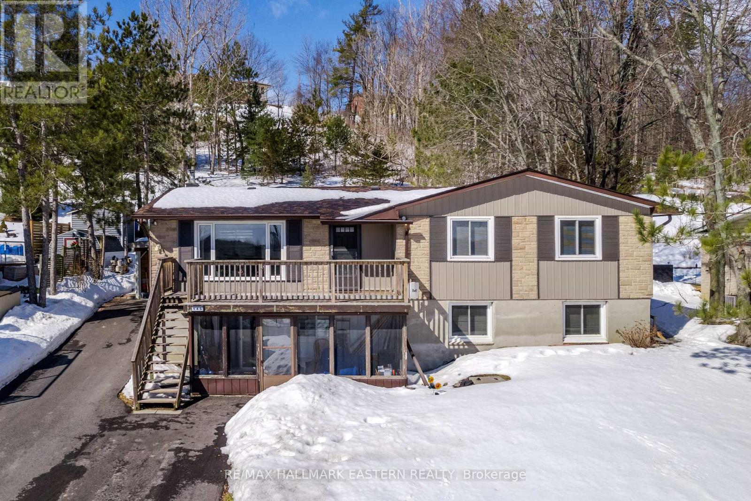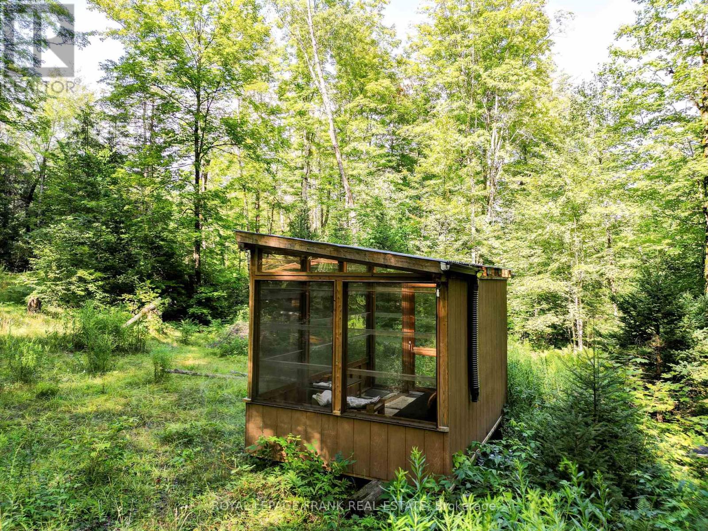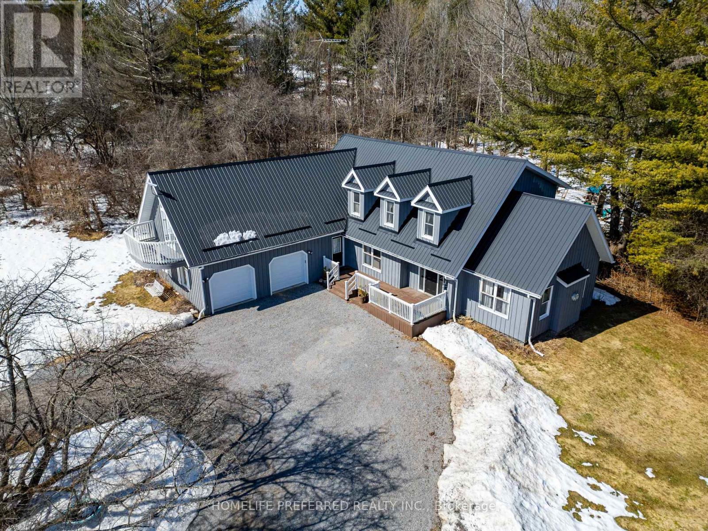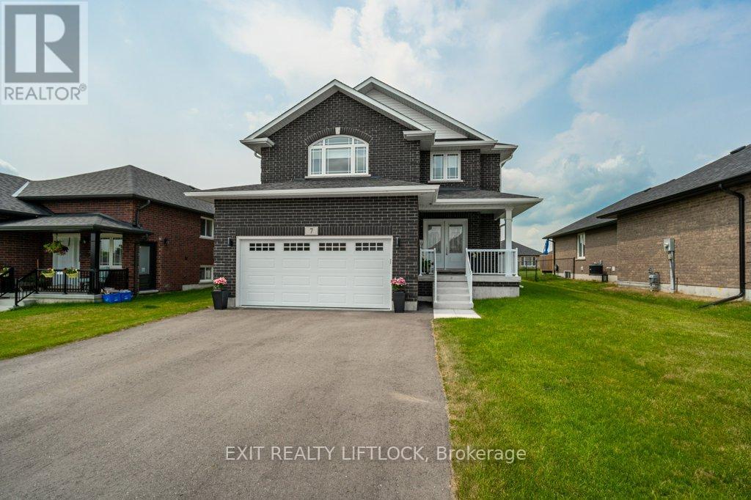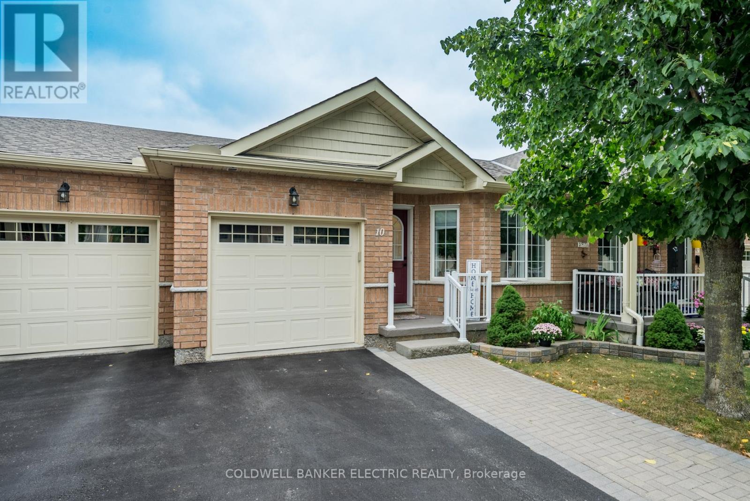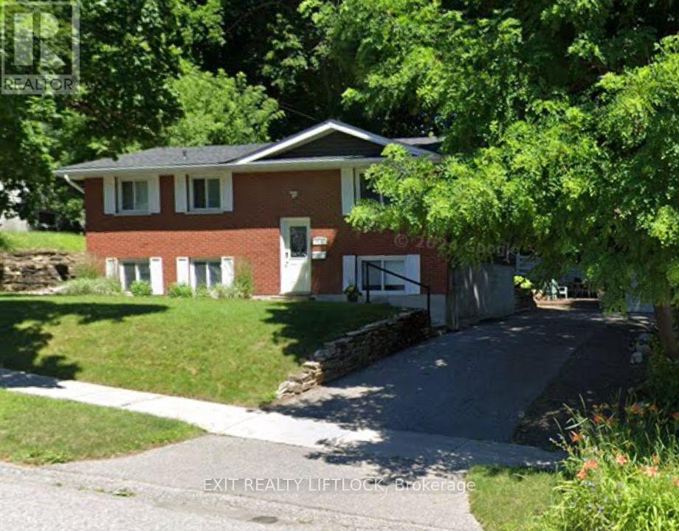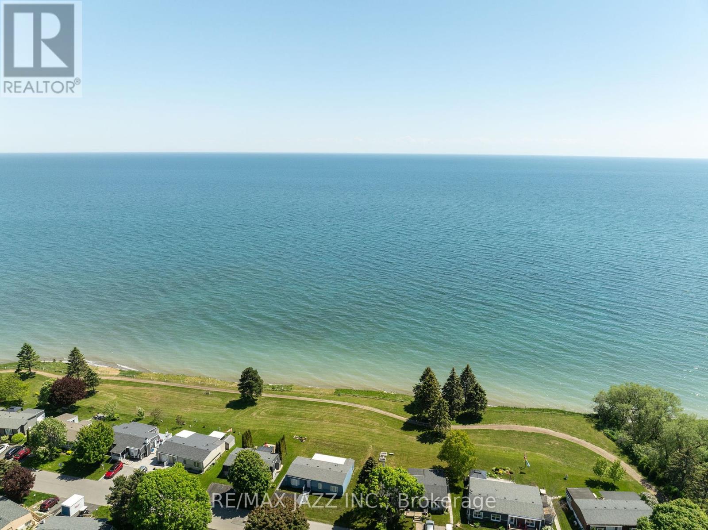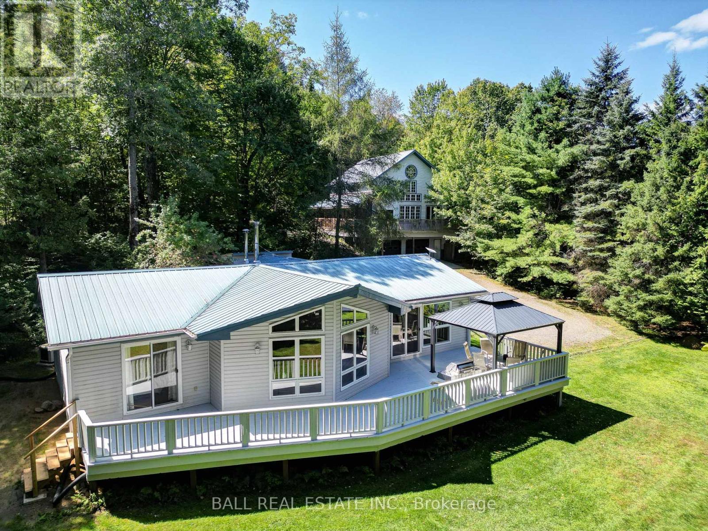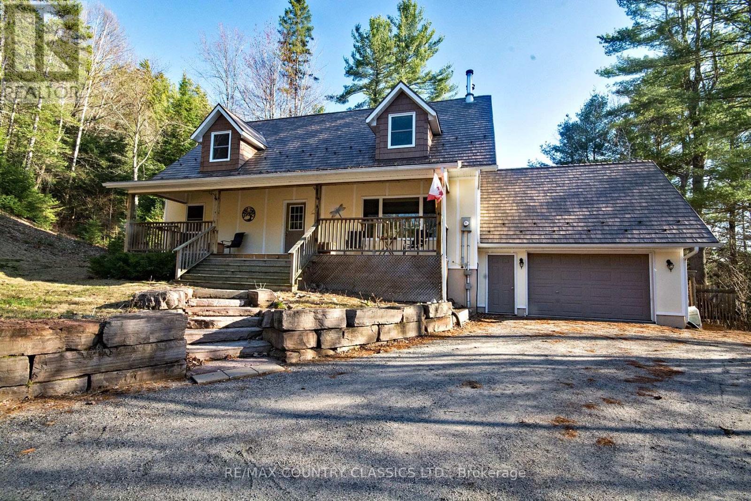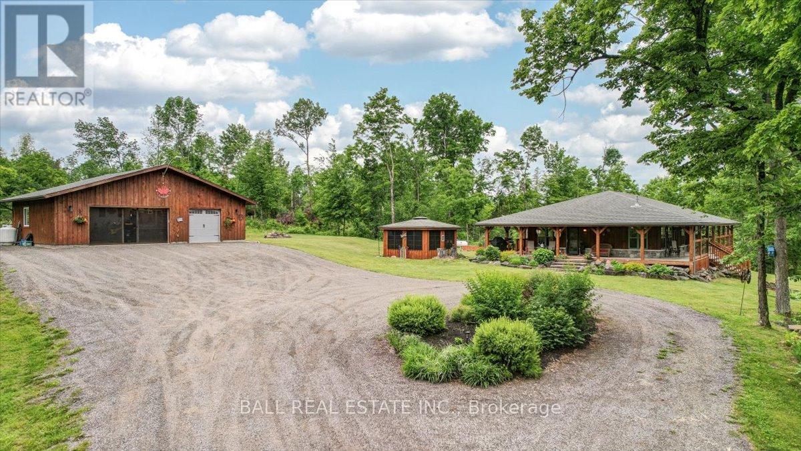145 Park Lane
Asphodel-Norwood, Ontario
Experience unparalleled serenity in Hastings with this extensively renovated home, offering an open concept across both levels and equipped with natural gas for your comfort. Boasting 3+1 bedrooms and 3 bathrooms, this property is in pristine move-in condition. Appliances are new, kitchen engineered featuring quartz counter tops. There is a sauna, on-demand hot water, windows have been replaced, flooring upgraded thru out. New gas furnace with a/c, baseboards replaced with new that provide a secondary heat source not to mention a WETT certified wood stove ready for future gas conversion if wanted. Full list of renos on file and available upon request. Enjoy the added luxury of a commanding view, from both levels, of the Trent River that leads lock free to Rice Lake and beyond to Peterborough, making this rural waterfront property with indirect access your dream come true.. Don't miss this unique opportunity to own a piece of paradise. (id:61423)
RE/MAX Hallmark Eastern Realty
224 River Road
Trent Hills, Ontario
Opportunity Knocks! Spectacular Year Round Waterfront living in this 3 bedroom bungalow on a double lot with over 133 ft. of frontage on the Trent River. Updated throughout with finishes above all standards. Renovated Entertainers kitchen with lots of cupboard and drawer space/storage, Quartz countertops, Stainless Steel appliances, large center island with seating, Fireplace & much more. Updated bathroom with ample storage. Spacious bedrooms with ample closet space. Large, Bright and inviting Living room overlooks the river and walk out to 2 large decks with covered gazebos and multiples seating areas, making the perfect yard to soak up the sun, enjoy the sounds of nature, beautiful sunrise and sunsets by the firepit, miles and miles of lock-free boating, fishing, kayaking, canoeing & so much more. The detached, finished, insulated and heated garage is currently being used as a bunkie for additional living/sleeping space. It can be easily converted to a garage by replacing the current sliders with a garage door. 3 garden sheds and 1 wood shed for additional storage. The propane back up generator ensures the fun does not end in the event of a power outage. Electric dog fence covering the entire property with 2 collars. Large driveway with parking 6 or more vehicles & more. Upgrades include: Kitchen, appliances, bathroom, flooring, freshly painted, vinyl windows, decking & gazebos, exterior siding, metal roof, lighting throughout, heating/cooling, water treatment, electrical, plumbing & more! The list of features this amazing property offers goes on and on! (id:61423)
RE/MAX Jazz Inc.
843 Lasswade Road
North Kawartha, Ontario
NORTH KAWARTHA: Build your dream home or retreat on this beautiful 3.66+/- acre parcel (see survey). Very private with mature trees, small stream/ponds and a few nice building spots already cleared. Permitted and gated driveway already in place, along with hydro, a drilled well, privy and a custom sunroom/bunkie for shelter, enjoy while building and for many years after. Lasswade Road is a municipally maintained school bus route with garbage & recycling pick-up. Just a short drive to public access on Chandos, Kasshabog & Wollaston Lakes and minutes to The Gut Conservation area, home of the spectacular Crowe River waterfall. Apsley is about 15 minutes away for all your shopping, medical, school and service needs. Clean air and star-studded night sky are included, come see! (id:61423)
Royal LePage Frank Real Estate
1966 Darling Crescent
Cavan Monaghan, Ontario
Situated in one of the most desired cul de sac's in Cavan Hills on almost 3 acres you will find this stunning 4 bedroom home designed for the perfect blend of functionality and luxury. The spacious open concept main floor is functional with great flow for the large or growing family. The huge bright, updated eat in kitchen is the center hub boasting modern appliances, ample cupboard and counter space seamlessly overlooking the spacious living area with fireplace and walk out to back deck, making it perfect for quality family time. Separate dining room and additional family room with fireplace and vaulted ceilings allows for those large gatherings and entertaining! Bright and spacious office with french doors, laundry, powder room, garage access and 2 staircases to the 2nd level complete the main floor. Upstairs, you'll find the oversized primary suite with fireplace, his/her closet and spa like ensuite is located in its own wing of the home, providing privacy and a bonus walk out to a Juliette balcony for those quiet morning coffees. 3 additional spacious bedrooms, full bathroom and reading nook complete the second storey. The fully finished basement provides even more living space with foyer and walk up to garage, ample storage and flexible areas that could serve as a home gym, media room, or guest suite with a separate huge recreation room. The possibilities are endless. This expansive property features fenced in yard area with deck, gazebo and hot tub as well as treed acreage for privacy. Circular driveway leading to this executive home with 2 car garage will leave you feeling this home truly has it all, thoughtfully designed for comfort, style, and effortless everyday living. Darling Cres is close to 115/407 for ease GTA commute just outside the quaint village of Millbrook and the city of Peterborough. (id:61423)
Homelife Preferred Realty Inc.
7 Oliver Lane
Asphodel-Norwood (Norwood), Ontario
Welcome to 7 Oliver Lane in Phase 3 of Norwood Park Estates. Discover this stunning 1.5-year-old, 2-storey brick home in Norwood Park Estates, featuring 4 bedrooms and 3.5 bathrooms. The main floor boasts an open-concept layout, highlighted by a large formal dining room and a great room that opens to a spacious kitchen equipped with high-end stainless appliances. Convenience is key with a main floor laundry room that includes a washer and dryer. The property also offers a 2-car garage and a paved driveway. The unfinished basement provides a blank canvas for your creative ideas. Situated on a large, level lot, this home is ready for early possession, making it the perfect choice for families seeking modern comfort and elegance. (id:61423)
Exit Realty Liftlock
10 - 861 Wentworth Street
Peterborough West (Central), Ontario
Honey... Stop the car! Welcome to 861 Wentworth Street, Unit #10, Peterborough! This stunning condo townhouse bungalow offers modern living with quartz countertops and brand-new stainless steel appliances, making meal prep a delight. The newly renovated master bathroom (2024) adds a luxurious feel, while the convenience of main floor laundry simplifies daily routines. Enjoy the living room's comfort, enhanced by electric blinds, and step out onto the freshly stained deck, perfect for outdoor relaxation. Freshly painted throughout, this home is move-in ready and waiting for you! The unfinished basement offers endless potential for customization to suit your needs. Don't miss this opportunity to own a beautifully updated bungalow in a prime location! (id:61423)
Coldwell Banker Electric Realty
210 Antrim Street
Peterborough North (North), Ontario
Welcome to this well maintained 5 bedroom, 2 bathroom raised bungalow, located near the Rotary Greenway Trail, Otonabee River, and all essential amenities. With numerous upgrades, this home is move-in ready and offers incredible potential for investors or a large family. Upgrades include eavestroughs (2021), additional attic insulation for energy efficiency, a storage shed with built-in shelves, furnace and siding (2020), and roof (2019), providing peace of mind for years to come. The bright and spacious layout offers ample living space, with vinyl plank flooring and open concept kitchen. Private landscaped backyard with large beautiful trees for shade. Located on a bus line to Trent University & Sir Sandford Fleming, this property is also an excellent option for rental income. Enjoy the best of both worlds - proximity to nature with nearby trails and parks, while being just minutes from shops, restaurants, and schools. (id:61423)
Exit Realty Liftlock
15 Bluffs Road
Clarington (Bowmanville), Ontario
Location! Location! Location! Welcome to 15 Bluffs Rd , this beautiful property overlooking the lake Ontario in Adult Gated Community of Wilmot Creek .This home is fully finished and painted in designers colors .Spacious and full of natural light living room offers gas fireplace for cozy winter evenings. Dining room overlooks the Florida room and and beautiful lake !!! The heart of the home is the peaceful Florida room with a huge window, and walk out to a covered deck with Gazebo, perfect for enjoying summer nights with loved ones. A primary bedroom has a walk in closet ( with rough in for 2 pc. bathroom) and wall to wall wardrobe cabinets. A second bedroom includes a large closet and broadloom flooring. Outside two parking spaces and two garden sheds. Updated electric baseboards 2022, Back deck 2019, Inverter heat pump 2018. Maintenance fee includes lease of the land, Water/Sewer, Driveway & Road snow removal, and access to all resort-style amenities from golf and swimming to social clubs and scenic trails.(golf course, Recreation Centre, horseshoes, lawn bowling, tennis courts, pools, gym and saunas etc.) Taxes are $111.15 and fees are $1,200.00 (id:61423)
RE/MAX Jazz Inc.
468-470 Bolivar Street
Peterborough (Downtown), Ontario
Attention prospective investors, we are thrilled to present an exceptional opportunity for you to acquire a recently renovated income property in a highly sought-after location adjacent to the Avenues in Peterborough. Comprising four distinct rental units 468 Bolivar features a spacious one bedroom unit, while the upper level offers a generous 2/3 bedroom unit. Similarly 470 Bolivar St offers a main floor one-bedroom unit with ample space, complemented by an upper-floor 2/3 bedroom unit. One of the standout features of this property is its prime proximity to downtown Peterborough, ensuring residents have convenient access to city bus routes, including those serving Fleming College and Trent University. This opportunity represents a solid investment in a prime location with significant income potential and the promise of future growth. (id:61423)
Century 21 United Realty Inc.
75 Maple Ridge Lane
Wollaston, Ontario
Two full 4 season homes on a private waterfront property, on Wollaston Lake. The viceroy style home (built 1990) approx 1160 sqft with three bedrooms and two baths enjoys open concept with large deck and maintenance free exterior finishes. The second home (built in 2004) is a two storey open concept design, with 3 bedrooms, a full kitchen and a large shop below. Both homes have new propane furnaces in 2023 and have an automatic backup generator supporting both homes. The owners have been very diligent not to remove too many trees over the years, to support biodiversity on the property as well as enhance privacy. The property has accommodations for wheelchair accessibility. Both homes share a drilled well and a large septic system. This is the ultimate family compound or multi family property. Wollaston Lake enjoys great fishing with bass, pike, walleye and lake trout. Miles of boating and paddling on the lake and the Deer River. Come and take a look, you will love it! (id:61423)
Ball Real Estate Inc.
7 Vanluven Lane
Bancroft (Bancroft Ward), Ontario
Escape to Bancroft and imagine living in this beautiful, private, custom built home on 6.87 Acres that include 3 lots and over 728 feet of frontage. This incredible home on VanLuven Lake features 3 bedrooms and 3 Baths, Open concept living/dining/kitchen with woodburning fireplace insert, oak flooring throughout the main floor, pine doors, 10 foot ceilings with a walkout to an 18X9 Screened in sunporch and deck of Master bedroom overlooking the waterfront and backyard. This property features over 2200 sq feet of living space, a 20X25 Rec Room/Theater room with propane fireplace, master bedroom with 5 piece ensuite, high efficiency furnace, septic system and municipal water, steel roof, attached garage plus a separate heated workshop with propane furnace. Relax in the private, well treed backyard, kayak around this quiet serene lake, or simply enjoy country living at its finest. Located on the edge of town, close to shopping, amenities, an 18 Hole Golf course, schools, many area lakes for fishng and boating and close to the Trail system for ATVing. This spectacular home and location has it all! (id:61423)
RE/MAX Country Classics Ltd.
944 Steenburg Lake Road N
Limerick, Ontario
Steenburg Lake! The complete package and more! This Timber Frame home is sure to impress. Approx 1800 square feet of living, with a full wrap around porch perched perfectly over looking beautiful Steenburg Lake, with clean waterfront, all sitting on 86 acres of land with trails. The waterfront is across the paved cottage road with a large dock system and newer floating boat house, big enough for 22 pontoon boat.There is a 30x40 heated shop, with drop down screen door system and a large covered area for extra storage. Hangout in the screened gazebo or chill on the wrap around porch. Extra features include: auto generator, central air, high efficient furnace, underground sprinklers, alarm system with cameras, stainless appliances, hardwood flooring, a small pond with fountain and so much more. Recent upgrades include furnace, central air, roof and eavestroughs. This is a legacy type property that will be hard to match. Come and take a look and you won't want to leave!! (id:61423)
Ball Real Estate Inc.
Royal LePage Frank Real Estate
