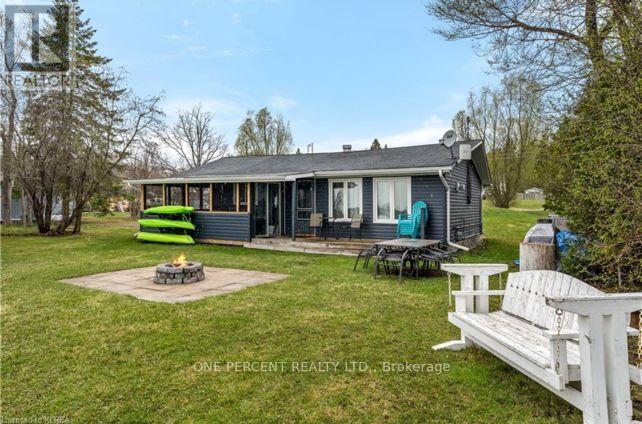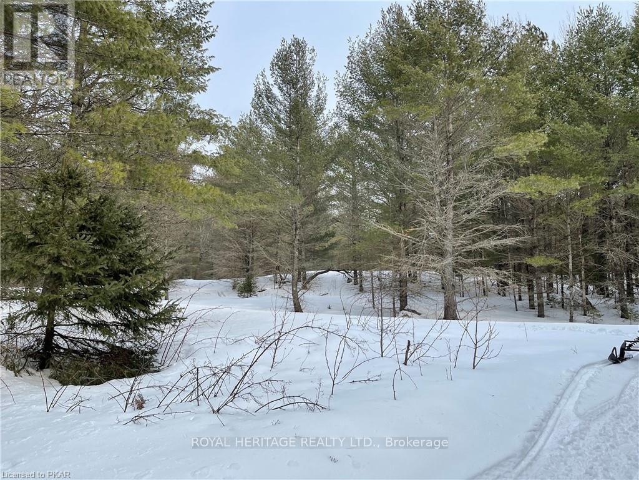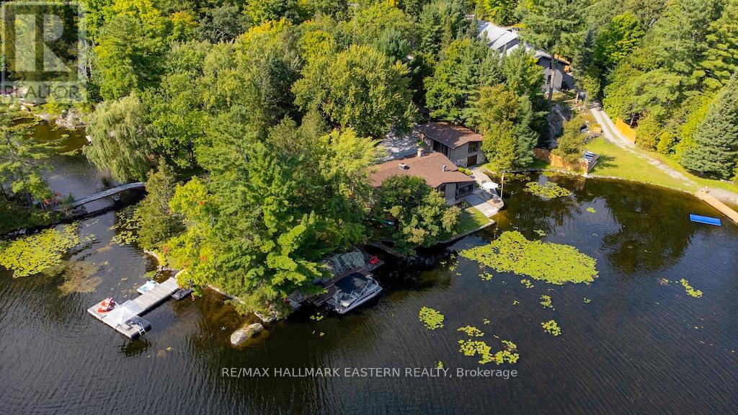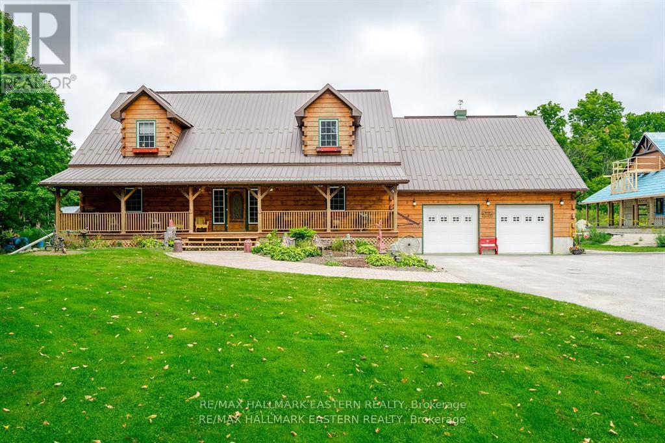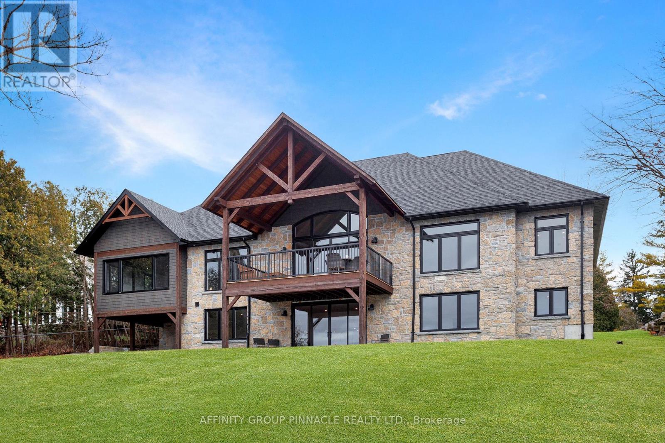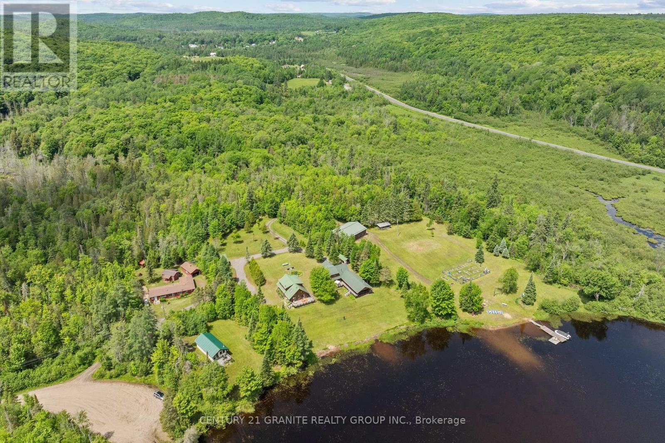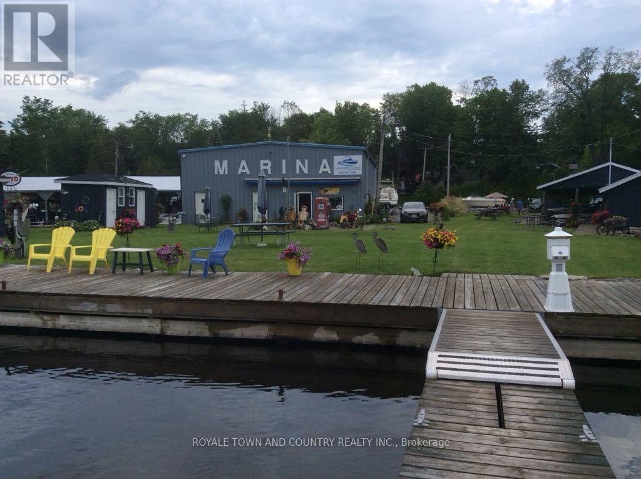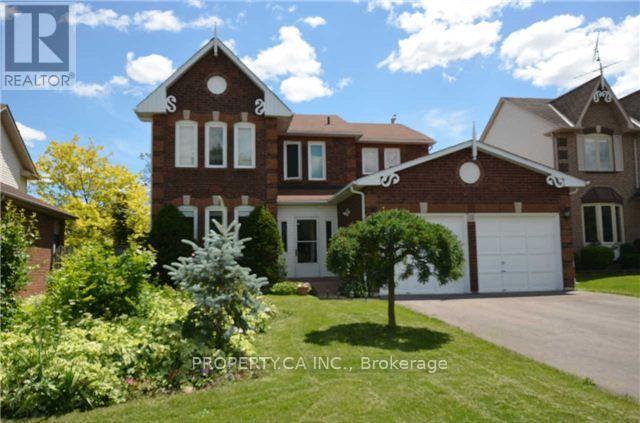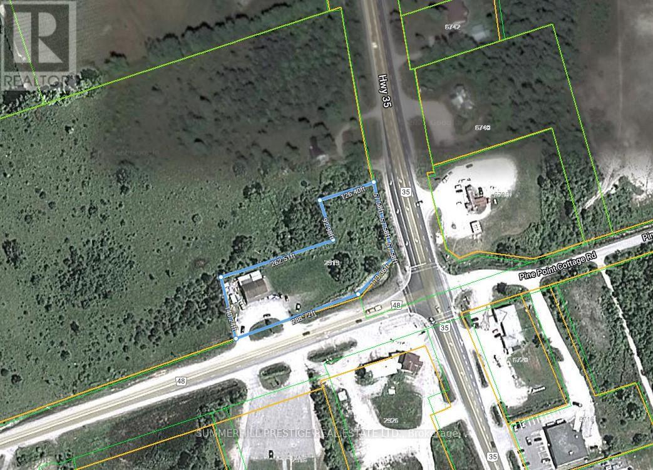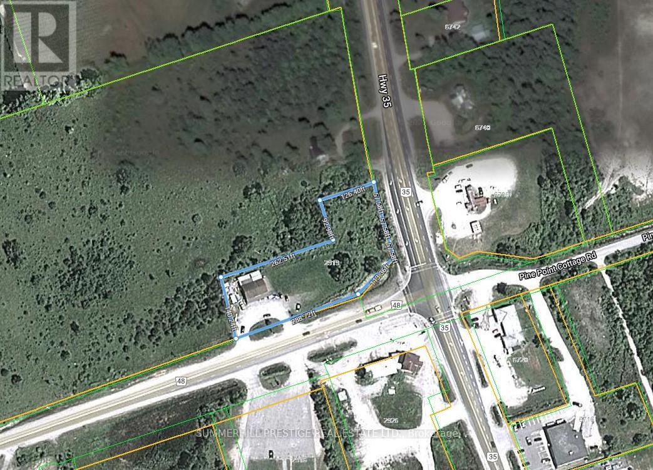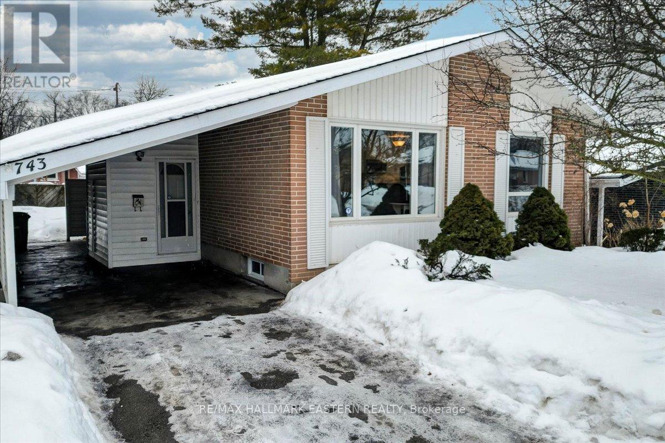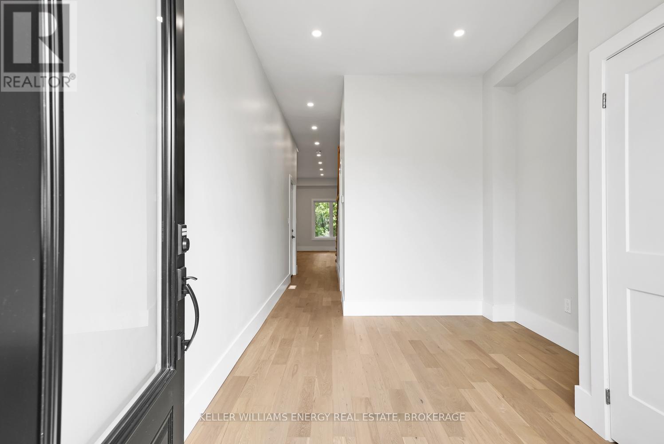9 Charlotte Crescent
Kawartha Lakes (Omemee), Ontario
Stunning 4-Season Waterfront Cottage on Pigeon River Escape to your dream cottage on the picturesque Pigeon River! This updated 3-bedroom, 1-bathroom waterfront retreat offers year-round comfort with recent upgrades that make it perfect for all seasons. The fully insulated home (2021) features a cozy gas fireplace and is efficiently heated by natural gas, ensuring comfort no matter the weather. Enjoy the breathtaking views and tranquility from the expansive, fully screened wrap-around porch, ideal for relaxing or entertaining. The newly updated kitchen boasts sleek stainless steel appliances, creating a modern space to prepare meals while overlooking the water. For outdoor enthusiasts, the new 2024 dock provides direct access to the river, perfect for boating, fishing, and all water sports. The large 8-car driveway, also new in 2024, ensures ample parking for family and friends. This property is a true gem for anyone seeking a peaceful getaway with the convenience of a modernized home. Whether you're enjoying the serene beauty of the river in summer or cozying up by the fire in winter, this cottage has it all! (id:61423)
One Percent Realty Ltd.
Lot 2 - N/a Hadlington Road
Highlands East (Monmouth), Ontario
Are you looking for a quiet place to escape? Enjoy 14.5 acres of natural landscape. With a driveway in place, drilled well (as is), and cleared space, this property has loads of potential as a recreational getaway or future home. A variety of tree species, wildlife, babbling brook and vegetation lend to the rugged beauty of this acreage. Nearby trails and waterways allow for year-round recreational fun. Located just minutes from Tory Hill and nearby Haliburton you have ease of access to amenities without compromising the country living. (id:61423)
Royal Heritage Realty Ltd.
170 Hill Drive
Trent Lakes, Ontario
This rare and sought-after waterfront property on Lower Buckhorn Lake offers an impressive 380 feet of private waterfront, providing breathtaking water views in every direction. Situated on a point lot, this unique retreat combines privacy with unparalleled access to the lake. With year-round access on a township-maintained road, this property is ideal for those seeking a four-season lakeside lifestyle.The main residence is designed to capture the stunning surroundings, with large windows that maximize natural light. The living area features an upgraded electric fireplace, adding warmth and comfort. A partially finished basement includes an additional bedroom and extensive storage space, offering both functionality and flexibility.A separate building serves as a fully equipped boathouse on the lower level, complete with a marine railway for easy watercraft storage and launching. The upper level is a private bunkie with separate living quarters and an additional bathroom, ideal for hosting guests or creating a private getaway. The property also includes a newer three-car garage, providing generous storage for vehicles, tools, and recreational equipment. The beautifully landscaped grounds offer an ideal setting for gardeners and outdoor enthusiasts, creating a private oasis to enjoy nature. Multiple private docks extend over the water, making it the perfect space for boating, fishing, and unwinding in the serene surroundings. This is a rare opportunity to own a truly remarkable waterfront property in a highly desirable location. (id:61423)
RE/MAX Hallmark Eastern Realty
3404 Base Line
Otonabee-South Monaghan, Ontario
This executive home, built in 2005, features 3 bedrooms and 3 baths, plus a 1-bedroom, 1-bath in-law suite with a separate entrance. The main floor includes a primary bedroom with a 4-piece ensuite, a second bedroom, a 2-piece bath, a wood-burning fireplace, and an open concept living, dining, and kitchen area with hardwood floors. Enjoy the walkout to a covered deck with a hot tub. The second floor has a large bedroom with an ensuite and a loft overlooking the main floor. The basement offers a den, storage, and the in-law suite. The backyard includes a covered deck, outdoor fireplace, kitchen, pond, barn shed, and a playhouse or guest bunkie. This property backs onto a trail with biking access to Peterborough and Hastings. You have to see this home to appreciate what it truly offers (id:61423)
RE/MAX Hallmark Eastern Realty
383 Snug Harbour Road
Kawartha Lakes (Lindsay), Ontario
This exceptional, custom-built lake house offers breathtaking west-facing sunsets, unparalleled privacy, and is just minutes from Lindsay. With over 6,000 sq. ft. of living space, including 2,900 sq. ft. on each level, this 6-bedroom, 3.5-bath home is designed for luxury and comfort. The exterior features a high-end finish of Colonial Limestone Old Mill Blend, providing timeless elegance. It also includes a 17x17 four-season Muskoka room and an 800 sq. ft. loft above the garage. The main floor is highlighted by a spacious principal bedroom with stunning waterfront views, a walk-in closet, and an elegant ensuite. The open-concept living area boasts vaulted ceilings and a custom chef's kitchen with a large island, perfect for entertaining. A walkout from the living room leads to a timber-frame lakefront deck, offering an ideal setting for outdoor relaxation. The walkout basement provides additional space with three bedrooms, a four-piece bath, and a generous rec room, complete with a rough-in for a bar or kitchen. The oversized 38x24 garage, with 9-foot high doors, provides ample room for vehicles and storage.. At the water's edge, you'll find beautifully crafted armour stone terracing and a brand-new 24x28 boathouse with 16-foot ceilings and a flat roof, offering sweeping lake views. This home is equipped with a custom heating system, including in-floor radiant heat, as well as a forced air furnace and AC. Located on a private 1-acre lot in an upscale neighborhood, this exceptional property truly ticks all the boxes for a luxurious lakeside lifestyle. (id:61423)
Affinity Group Pinnacle Realty Ltd.
1231/1233 Hagen Road
Highlands East (Cardiff Ward), Ontario
Welcome to Jordan Lake, the opportunity of a lifetime awaits you with two exquisite year-round Caledon log homes sold together as one. Set on approximately 1.85 acres of waterfront land this property is 2 hours to the GTA, 2.5 hours to Ottawa and close to shopping in Bancroft or Haliburton. This incomparable property has views across the lake to a large rock face that is over 100 high and large sections of undeveloped hard wood forest. This property has been in the family for over 60 years and is comprised of two separate yet adjacent lots with a gentle slope to the water and a year round serviced road. Shallow water entry makes for great swimming for young and old in this glacial lake. Jordan lake is annually stocked for year round fishing and a floating dock can be used for either swimming or boat docking. The main residence was built in 1991 and has over 2,200 square feet of living space. It offers 2+ bedrooms, an expansive great room, two living areas, 2.5 bathrooms, open loft and a spacious main bedroom with a renovated bathroom designed with both a soaker tub and a walk in shower. Heated flooring is in 2 bathrooms and the front entrance room. The main living room features 18 ceilings and a magnificent chandelier along with a large hearth stone fireplace. The family room easily accommodates dining for 10+ and has room for a card table and a second living room with a propane fireplace and expansive views out to the lake. There is also an attached screened in room with interior and exterior access. The secondary Log home (Lodge) is just a stones throw away, yet privately situated from the Main Residence. This delightful 1,650 square foot original custom log home was built in 1992. It offers 3 bedrooms, 1.5 baths, a loft, and a large deck overlooking the lake. There is a garage with a loft that is connected to electricity and an attached carport for boat storage. Each home has its own generator, drilled well, septic system, and a filtration system/UV. (id:61423)
Century 21 Granite Realty Group Inc.
9 Elder Street
Kawartha Lakes (Dunsford), Ontario
Turnkey Marina Investment on Sturgeon Lake Prime Waterfront Opportunity. Seize the opportunity to own and operate a well-established marina on Sturgeon Lake in the City of Kawartha Lakes! This turnkey waterfront investment spans almost 2 acres of prime shoreline, offering a seamless transition for its next owner just in time for spring. With 60+ boat slips, including multiple covered slips with hydro hook-ups, a gas pump, and full docking infrastructure. This marina is designed to accommodate a thriving boating community. The 2800+ sq. ft. shop features vaulted ceilings, ideal for servicing large projects, while the fully equipped business space include Office & Retail Space Perfect for customer service, sales, and operations store front and boat rentals Storage for Equipment & Inventory Keep your business organized and running efficiently Four Bathrooms with Two Showers Providing convenience for boaters and staff Loyal Existing Clientele Step into a business with a solid customer base This rare investment opportunity offers immediate revenue potential in one of the most sought-after boating destinations in the Kawarthas. Whether you are an investor or an operator looking to expand, this marina delivers everything you need to hit the ground running. Dont miss your chance to own a piece of the waterfront lifestyle! (id:61423)
Royale Town And Country Realty Inc.
19 Flavelle Crescent
Kawartha Lakes (Lindsay), Ontario
Discover the Langley Model, a beautifully maintained sun filled and spacious 4-bedroom, 2.5-bathroom home nestled in a desirable north Lindsay neighborhood in the heart of the Kawartha Lakes.. This residence boasts an open-concept design with tasteful neutral decor and numerous upgrades. The bright, spacious kitchen features an eat-in area and walkout to a private, fenced backyard with lovely gardens. An elegant foyer leads to four generously sized bedrooms, including a master suite with a jet tub, new shower, and walk-in closet. Enjoy separate living and dining areas, a main floor family room with a cozy gas fireplace, and a partially finished basement with potential for customization. Includes a large shed in the back yard, new A/C 2024. (id:61423)
Property.ca Inc.
2919 County Road 48 Road
Kawartha Lakes (Bexley), Ontario
Land For Sale----382' Frontage On Hwy 48 With Excellent Exposure! 1.41 Acres Of Vacant Land On Corner Of Hwy 48 & Hwy 35. C2 Zoning With Many Uses Permitted---- Area Is Approx. 60,600.76 Sq.Ft. (id:61423)
Summerhill Prestige Real Estate Ltd.
2919 County Road 48 Road
Kawartha Lakes (Bexley), Ontario
Land For Sale----382' Frontage On Hwy 48 With Excellent Exposure! 1.41 Acres Of Vacant Land On Corner Of Hwy 48 & Hwy 35. C2 Zoning With Many Uses Permitted---- Area Is Approx. 60,600.76 Sq.Ft. (id:61423)
Summerhill Prestige Real Estate Ltd.
743 Barbara Crescent
Peterborough (Otonabee), Ontario
This bungalow offers charm and flexibility featuring an open concept living room and eat-in kitchen with under cabinet lighting on the main floor, a spacious rec room, large laundry area, and workshop on the lower level, plus a private covered outdoor space for barbecuing and entertaining off the side yard. All this in a great location, only minutes away from the highway.Originally a 3 bedroom home, the formal dining room can easily be converted back to a 3rd bedroom for extra space with a rec room large enough that potentially a 4th bedroom could be added to the lower level. The main floor features original hardwood flooring in the living room, dining room, and bedrooms, adding character to the home.As its been used, the open-concept rec room in the basement provides plenty of space for entertaining, while the workshop is perfect for DIY enthusiasts or extra storage. The fully fenced backyard offers privacy and a great outdoor space for kids, pets, or gardening.A carport adds extra convenience for covered parking and the private covered side yard behind can be transformed it into a cozy outdoor living area for unwinding or socializing.Located in the sought-after Otonabee area, this home is close to schools, parks, and amenities and the highway for commuters. A great opportunity for those looking to make it their own. Book your showing today! (id:61423)
RE/MAX Hallmark Eastern Realty
11 Union Street
Cavan Monaghan (Millbrook Village), Ontario
Welcome to your dream home in the heart of Millbrook! This stunning new build offers modern living in a peaceful, family-friendly community. Boasting just under 1,900 sq. ft., this 3-bedroom, 2.5-bathroom home is thoughtfully designed with quality craftsmanship and luxurious finishes. Home Features: Spacious, Open-Concept Living, perfect for entertaining or family gatherings. Elegant Hardwood Floors throughout the main level for a seamless, high-end feel. Pristine Bathrooms, featuring stylish finishes, custom sleek vanities, and modern fixtures. A Bright and Airy Kitchen with Custom cabinetry, premium countertops, and ample storage space. Primary Suite, is generous in size with a spa-like ensuite and walk-in closet. Built with high-quality materials for comfort and efficiency. Comes with a 7-Year Tarion Warranty for Peace of mind knowing your home is protected! Built by a Top-Rated Builder, recognized for excellence in craftsmanship and attention to detail. About the Community: Millbrook Ontario, is nestled in the rolling hills of Cavan-Monaghan! Millbrook is a charming and historic village known for its quaint downtown, scenic trails, and welcoming community atmosphere. Don't be surprised if a movie or TV show gets filmed here! Just minutes from Highway 115 and a short drive to Peterborough or the GTA, this location offers the perfect balance of small-town charm and urban convenience. Enjoy local shops, cafes, parks, and schools, all while being surrounded by nature. Don't miss this opportunity to own a beautifully built home in one of Ontario's sought-after communities! NOTE: Photos are examples only, home will look similar to photos included, home is still under construction. (id:61423)
Keller Williams Energy Real Estate
