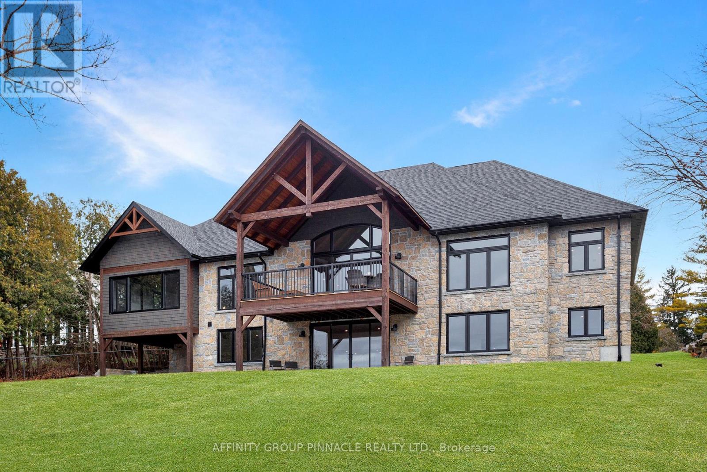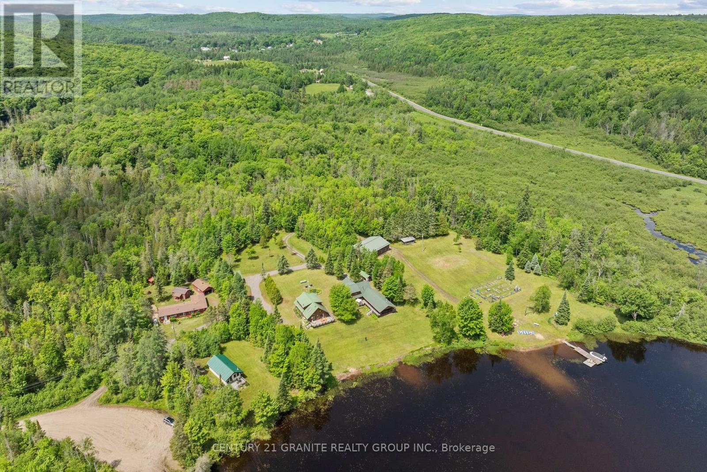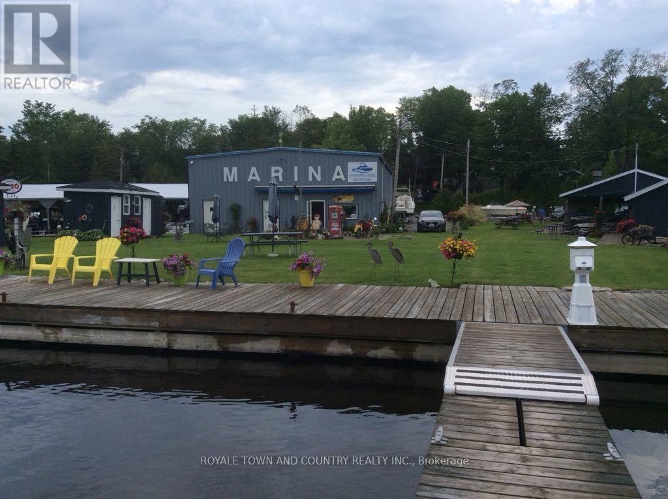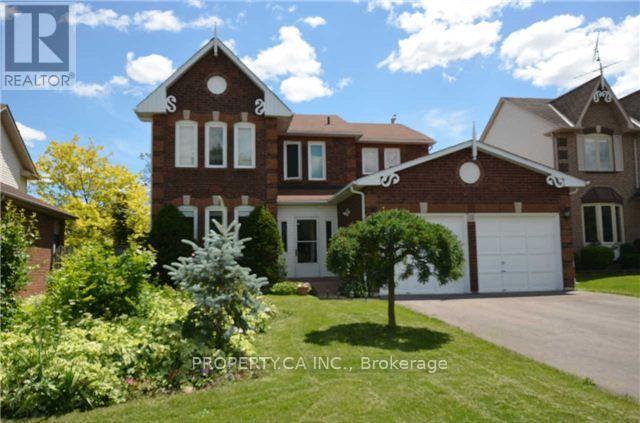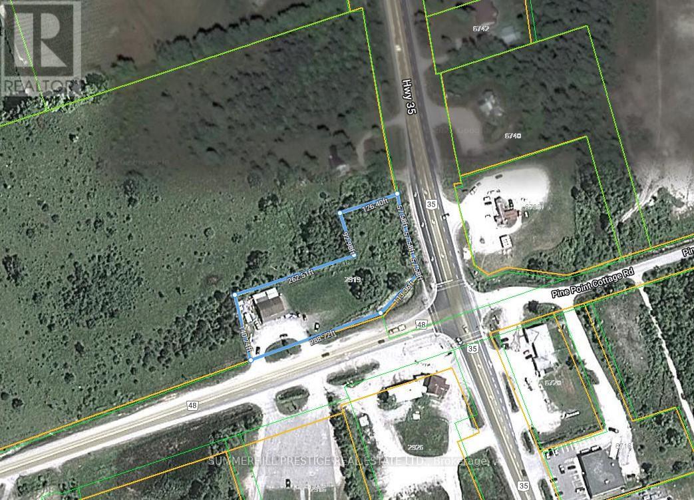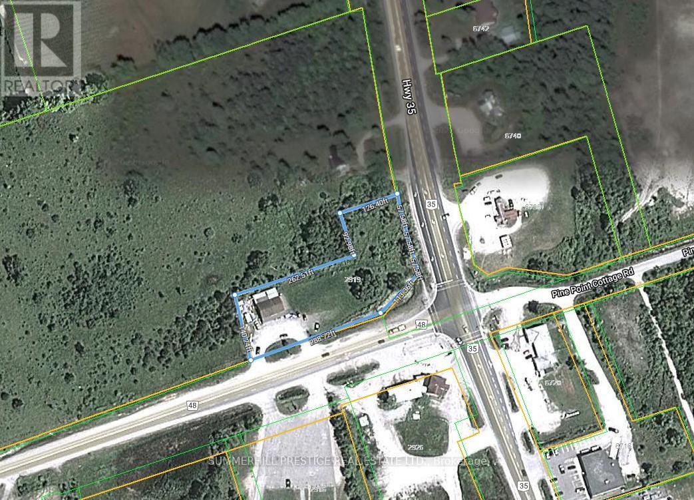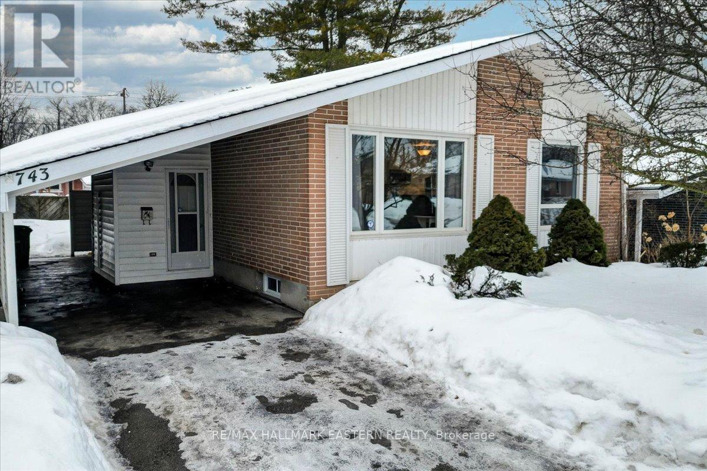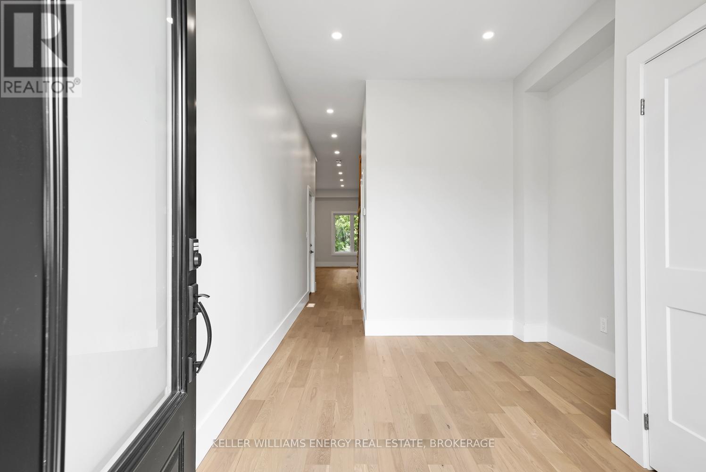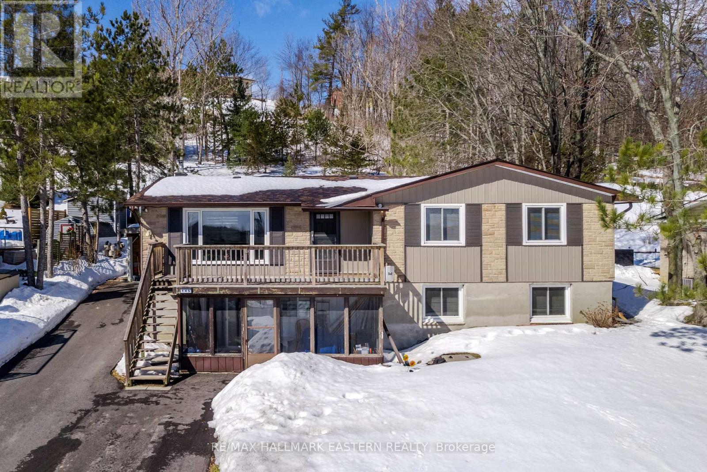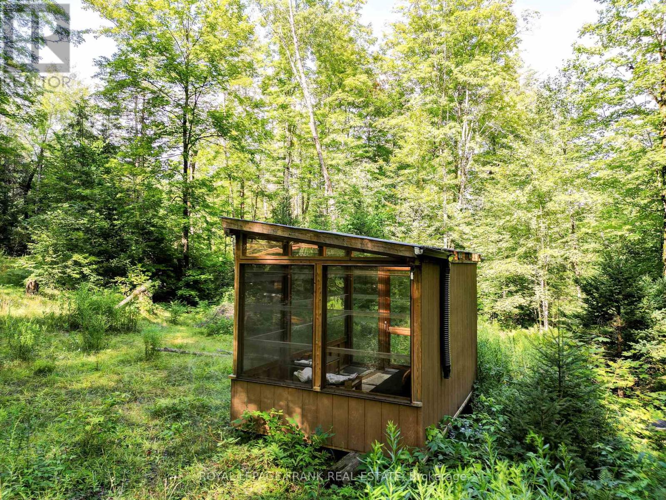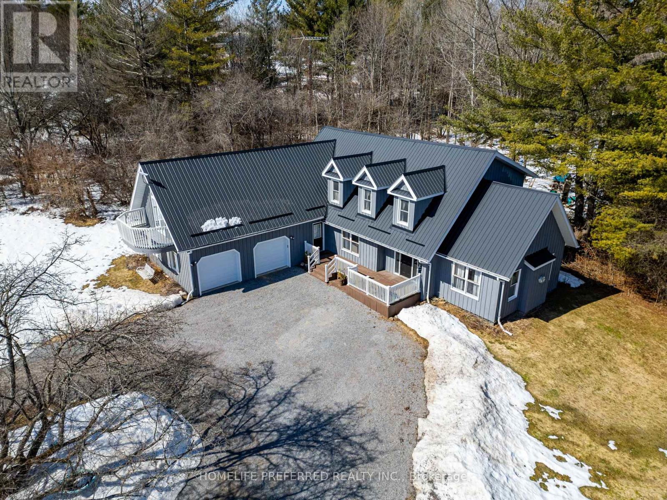383 Snug Harbour Road
Kawartha Lakes (Lindsay), Ontario
This exceptional, custom-built lake house offers breathtaking west-facing sunsets, unparalleled privacy, and is just minutes from Lindsay. With over 6,000 sq. ft. of living space, including 2,900 sq. ft. on each level, this 6-bedroom, 3.5-bath home is designed for luxury and comfort. The exterior features a high-end finish of Colonial Limestone Old Mill Blend, providing timeless elegance. It also includes a 17x17 four-season Muskoka room and an 800 sq. ft. loft above the garage. The main floor is highlighted by a spacious principal bedroom with stunning waterfront views, a walk-in closet, and an elegant ensuite. The open-concept living area boasts vaulted ceilings and a custom chef's kitchen with a large island, perfect for entertaining. A walkout from the living room leads to a timber-frame lakefront deck, offering an ideal setting for outdoor relaxation. The walkout basement provides additional space with three bedrooms, a four-piece bath, and a generous rec room, complete with a rough-in for a bar or kitchen. The oversized 38x24 garage, with 9-foot high doors, provides ample room for vehicles and storage.. At the water's edge, you'll find beautifully crafted armour stone terracing and a brand-new 24x28 boathouse with 16-foot ceilings and a flat roof, offering sweeping lake views. This home is equipped with a custom heating system, including in-floor radiant heat, as well as a forced air furnace and AC. Located on a private 1-acre lot in an upscale neighborhood, this exceptional property truly ticks all the boxes for a luxurious lakeside lifestyle. (id:61423)
Affinity Group Pinnacle Realty Ltd.
1231/1233 Hagen Road
Highlands East (Cardiff Ward), Ontario
Welcome to Jordan Lake, the opportunity of a lifetime awaits you with two exquisite year-round Caledon log homes sold together as one. Set on approximately 1.85 acres of waterfront land this property is 2 hours to the GTA, 2.5 hours to Ottawa and close to shopping in Bancroft or Haliburton. This incomparable property has views across the lake to a large rock face that is over 100 high and large sections of undeveloped hard wood forest. This property has been in the family for over 60 years and is comprised of two separate yet adjacent lots with a gentle slope to the water and a year round serviced road. Shallow water entry makes for great swimming for young and old in this glacial lake. Jordan lake is annually stocked for year round fishing and a floating dock can be used for either swimming or boat docking. The main residence was built in 1991 and has over 2,200 square feet of living space. It offers 2+ bedrooms, an expansive great room, two living areas, 2.5 bathrooms, open loft and a spacious main bedroom with a renovated bathroom designed with both a soaker tub and a walk in shower. Heated flooring is in 2 bathrooms and the front entrance room. The main living room features 18 ceilings and a magnificent chandelier along with a large hearth stone fireplace. The family room easily accommodates dining for 10+ and has room for a card table and a second living room with a propane fireplace and expansive views out to the lake. There is also an attached screened in room with interior and exterior access. The secondary Log home (Lodge) is just a stones throw away, yet privately situated from the Main Residence. This delightful 1,650 square foot original custom log home was built in 1992. It offers 3 bedrooms, 1.5 baths, a loft, and a large deck overlooking the lake. There is a garage with a loft that is connected to electricity and an attached carport for boat storage. Each home has its own generator, drilled well, septic system, and a filtration system/UV. (id:61423)
Century 21 Granite Realty Group Inc.
9 Elder Street
Kawartha Lakes (Dunsford), Ontario
Turnkey Marina Investment on Sturgeon Lake Prime Waterfront Opportunity. Seize the opportunity to own and operate a well-established marina on Sturgeon Lake in the City of Kawartha Lakes! This turnkey waterfront investment spans almost 2 acres of prime shoreline, offering a seamless transition for its next owner just in time for spring. With 60+ boat slips, including multiple covered slips with hydro hook-ups, a gas pump, and full docking infrastructure. This marina is designed to accommodate a thriving boating community. The 2800+ sq. ft. shop features vaulted ceilings, ideal for servicing large projects, while the fully equipped business space include Office & Retail Space Perfect for customer service, sales, and operations store front and boat rentals Storage for Equipment & Inventory Keep your business organized and running efficiently Four Bathrooms with Two Showers Providing convenience for boaters and staff Loyal Existing Clientele Step into a business with a solid customer base This rare investment opportunity offers immediate revenue potential in one of the most sought-after boating destinations in the Kawarthas. Whether you are an investor or an operator looking to expand, this marina delivers everything you need to hit the ground running. Dont miss your chance to own a piece of the waterfront lifestyle! (id:61423)
Royale Town And Country Realty Inc.
19 Flavelle Crescent
Kawartha Lakes (Lindsay), Ontario
Discover the Langley Model, a beautifully maintained sun filled and spacious 4-bedroom, 2.5-bathroom home nestled in a desirable north Lindsay neighborhood in the heart of the Kawartha Lakes.. This residence boasts an open-concept design with tasteful neutral decor and numerous upgrades. The bright, spacious kitchen features an eat-in area and walkout to a private, fenced backyard with lovely gardens. An elegant foyer leads to four generously sized bedrooms, including a master suite with a jet tub, new shower, and walk-in closet. Enjoy separate living and dining areas, a main floor family room with a cozy gas fireplace, and a partially finished basement with potential for customization. Includes a large shed in the back yard, new A/C 2024. (id:61423)
Property.ca Inc.
2919 County Road 48 Road
Kawartha Lakes (Bexley), Ontario
Land For Sale----382' Frontage On Hwy 48 With Excellent Exposure! 1.41 Acres Of Vacant Land On Corner Of Hwy 48 & Hwy 35. C2 Zoning With Many Uses Permitted---- Area Is Approx. 60,600.76 Sq.Ft. (id:61423)
Summerhill Prestige Real Estate Ltd.
2919 County Road 48 Road
Kawartha Lakes (Bexley), Ontario
Land For Sale----382' Frontage On Hwy 48 With Excellent Exposure! 1.41 Acres Of Vacant Land On Corner Of Hwy 48 & Hwy 35. C2 Zoning With Many Uses Permitted---- Area Is Approx. 60,600.76 Sq.Ft. (id:61423)
Summerhill Prestige Real Estate Ltd.
743 Barbara Crescent
Peterborough (Otonabee), Ontario
This bungalow offers charm and flexibility featuring an open concept living room and eat-in kitchen with under cabinet lighting on the main floor, a spacious rec room, large laundry area, and workshop on the lower level, plus a private covered outdoor space for barbecuing and entertaining off the side yard. All this in a great location, only minutes away from the highway.Originally a 3 bedroom home, the formal dining room can easily be converted back to a 3rd bedroom for extra space with a rec room large enough that potentially a 4th bedroom could be added to the lower level. The main floor features original hardwood flooring in the living room, dining room, and bedrooms, adding character to the home.As its been used, the open-concept rec room in the basement provides plenty of space for entertaining, while the workshop is perfect for DIY enthusiasts or extra storage. The fully fenced backyard offers privacy and a great outdoor space for kids, pets, or gardening.A carport adds extra convenience for covered parking and the private covered side yard behind can be transformed it into a cozy outdoor living area for unwinding or socializing.Located in the sought-after Otonabee area, this home is close to schools, parks, and amenities and the highway for commuters. A great opportunity for those looking to make it their own. Book your showing today! (id:61423)
RE/MAX Hallmark Eastern Realty
11 Union Street
Cavan Monaghan (Millbrook Village), Ontario
Welcome to your dream home in the heart of Millbrook! This stunning new build offers modern living in a peaceful, family-friendly community. Boasting just under 1,900 sq. ft., this 3-bedroom, 2.5-bathroom home is thoughtfully designed with quality craftsmanship and luxurious finishes. Home Features: Spacious, Open-Concept Living, perfect for entertaining or family gatherings. Elegant Hardwood Floors throughout the main level for a seamless, high-end feel. Pristine Bathrooms, featuring stylish finishes, custom sleek vanities, and modern fixtures. A Bright and Airy Kitchen with Custom cabinetry, premium countertops, and ample storage space. Primary Suite, is generous in size with a spa-like ensuite and walk-in closet. Built with high-quality materials for comfort and efficiency. Comes with a 7-Year Tarion Warranty for Peace of mind knowing your home is protected! Built by a Top-Rated Builder, recognized for excellence in craftsmanship and attention to detail. About the Community: Millbrook Ontario, is nestled in the rolling hills of Cavan-Monaghan! Millbrook is a charming and historic village known for its quaint downtown, scenic trails, and welcoming community atmosphere. Don't be surprised if a movie or TV show gets filmed here! Just minutes from Highway 115 and a short drive to Peterborough or the GTA, this location offers the perfect balance of small-town charm and urban convenience. Enjoy local shops, cafes, parks, and schools, all while being surrounded by nature. Don't miss this opportunity to own a beautifully built home in one of Ontario's sought-after communities! NOTE: Photos are examples only, home will look similar to photos included, home is still under construction. (id:61423)
Keller Williams Energy Real Estate
224 River Road
Trent Hills, Ontario
Opportunity Knocks! Spectacular Year Round Waterfront living in this 3 bedroom bungalow on a double lot with over 133 ft. of frontage on the Trent River. Updated throughout with finishes above all standards. Renovated Entertainers kitchen with lots of cupboard and drawer space/storage, Quartz countertops, Stainless Steel appliances, large center island with seating, Fireplace & much more. Updated bathroom with ample storage. Spacious bedrooms with ample closet space. Large, Bright and inviting Living room overlooks the river and walk out to 2 large decks with covered gazebos and multiples seating areas, making the perfect yard to soak up the sun, enjoy the sounds of nature, beautiful sunrise and sunsets by the firepit, miles and miles of lock-free boating, fishing, kayaking, canoeing & so much more. The detached, finished, insulated and heated garage is currently being used as a bunkie for additional living/sleeping space. It can be easily converted to a garage by replacing the current sliders with a garage door. 3 garden sheds and 1 wood shed for additional storage. The propane back up generator ensures the fun does not end in the event of a power outage. Electric dog fence covering the entire property with 2 collars. Large driveway with parking 6 or more vehicles & more. Upgrades include: Kitchen, appliances, bathroom, flooring, freshly painted, vinyl windows, decking & gazebos, exterior siding, metal roof, lighting throughout, heating/cooling, water treatment, electrical, plumbing & more! The list of features this amazing property offers goes on and on! (id:61423)
RE/MAX Jazz Inc.
145 Park Lane
Asphodel-Norwood, Ontario
Experience unparalleled serenity in Hastings with this extensively renovated home, offering an open concept across both levels and equipped with natural gas for your comfort. Boasting 3+1 bedrooms and 3 bathrooms, this property is in pristine move-in condition. Appliances are new, kitchen engineered featuring quartz counter tops. There is a sauna, on-demand hot water, windows have been replaced, flooring upgraded thru out. New gas furnace with a/c, baseboards replaced with new that provide a secondary heat source not to mention a WETT certified wood stove ready for future gas conversion if wanted. Full list of renos on file and available upon request. Enjoy the added luxury of a commanding view, from both levels, of the Trent River that leads lock free to Rice Lake and beyond to Peterborough, making this rural waterfront property with indirect access your dream come true.. Don't miss this unique opportunity to own a piece of paradise. (id:61423)
RE/MAX Hallmark Eastern Realty
843 Lasswade Road
North Kawartha, Ontario
NORTH KAWARTHA: Build your dream home or retreat on this beautiful 3.66+/- acre parcel (see survey). Very private with mature trees, small stream/ponds and a few nice building spots already cleared. Permitted and gated driveway already in place, along with hydro, a drilled well, privy and a custom sunroom/bunkie for shelter, enjoy while building and for many years after. Lasswade Road is a municipally maintained school bus route with garbage & recycling pick-up. Just a short drive to public access on Chandos, Kasshabog & Wollaston Lakes and minutes to The Gut Conservation area, home of the spectacular Crowe River waterfall. Apsley is about 15 minutes away for all your shopping, medical, school and service needs. Clean air and star-studded night sky are included, come see! (id:61423)
Royal LePage Frank Real Estate
1966 Darling Crescent
Cavan Monaghan, Ontario
Situated in one of the most desired cul de sac's in Cavan Hills on almost 3 acres you will find this stunning 4 bedroom home designed for the perfect blend of functionality and luxury. The spacious open concept main floor is functional with great flow for the large or growing family. The huge bright, updated eat in kitchen is the center hub boasting modern appliances, ample cupboard and counter space seamlessly overlooking the spacious living area with fireplace and walk out to back deck, making it perfect for quality family time. Separate dining room and additional family room with fireplace and vaulted ceilings allows for those large gatherings and entertaining! Bright and spacious office with french doors, laundry, powder room, garage access and 2 staircases to the 2nd level complete the main floor. Upstairs, you'll find the oversized primary suite with fireplace, his/her closet and spa like ensuite is located in its own wing of the home, providing privacy and a bonus walk out to a Juliette balcony for those quiet morning coffees. 3 additional spacious bedrooms, full bathroom and reading nook complete the second storey. The fully finished basement provides even more living space with foyer and walk up to garage, ample storage and flexible areas that could serve as a home gym, media room, or guest suite with a separate huge recreation room. The possibilities are endless. This expansive property features fenced in yard area with deck, gazebo and hot tub as well as treed acreage for privacy. Circular driveway leading to this executive home with 2 car garage will leave you feeling this home truly has it all, thoughtfully designed for comfort, style, and effortless everyday living. Darling Cres is close to 115/407 for ease GTA commute just outside the quaint village of Millbrook and the city of Peterborough. (id:61423)
Homelife Preferred Realty Inc.
