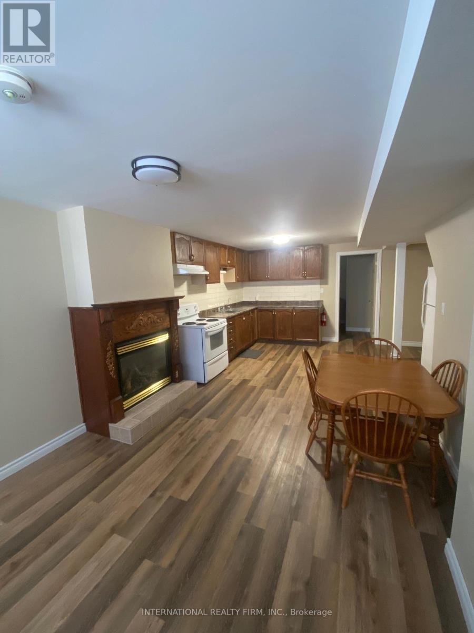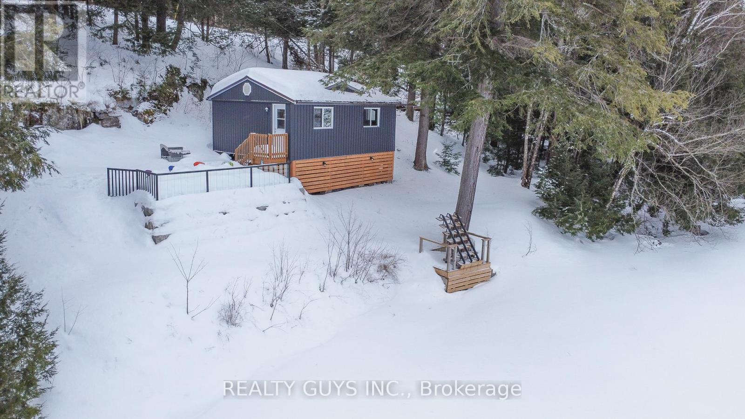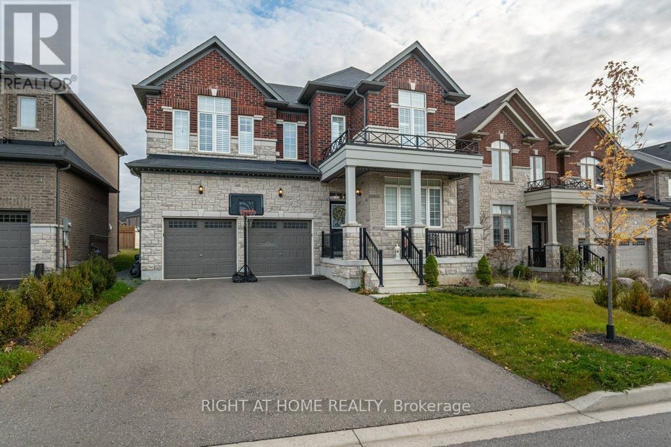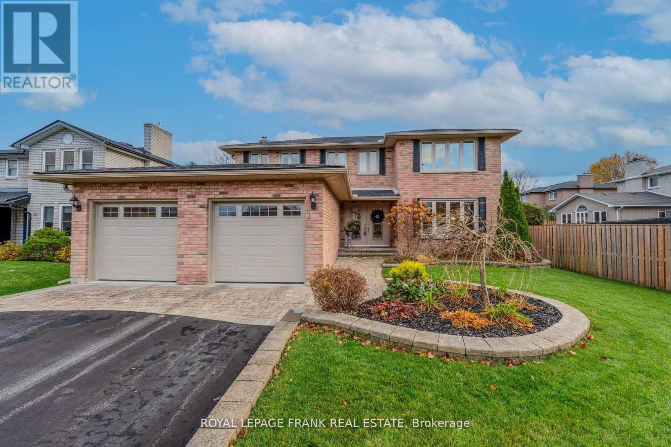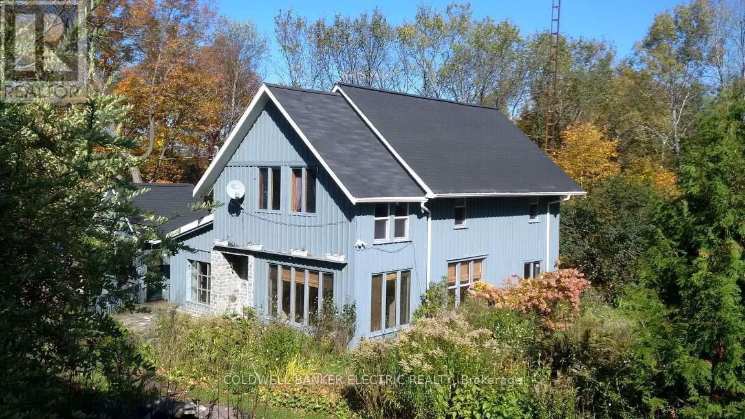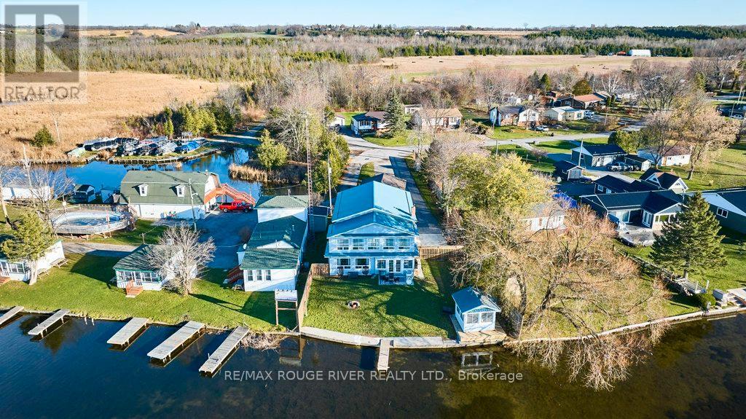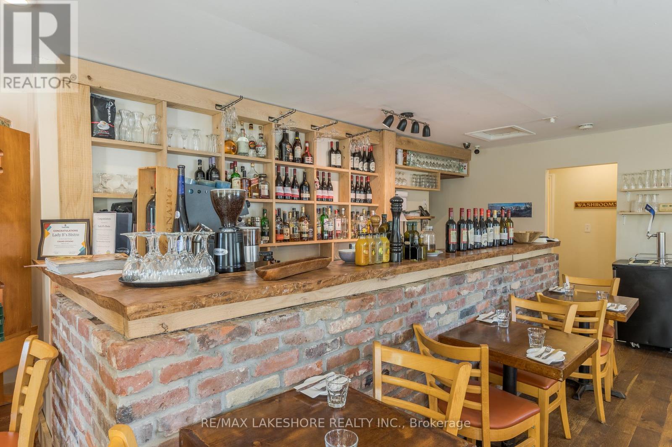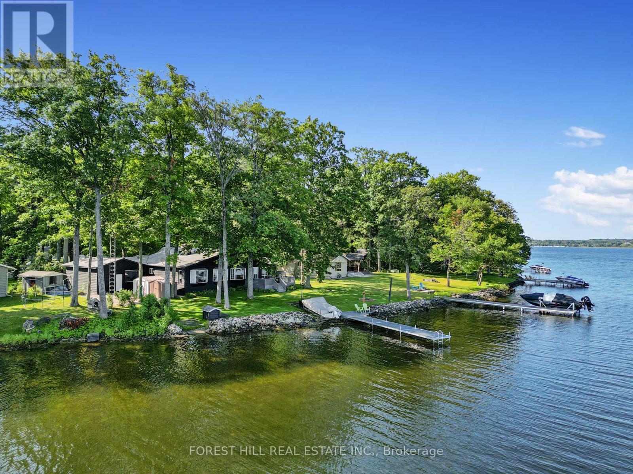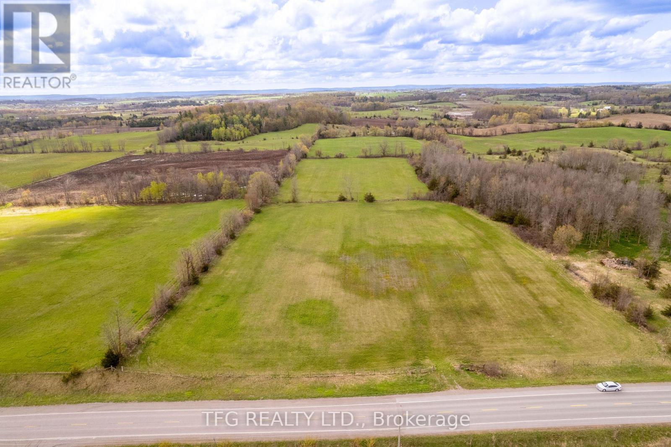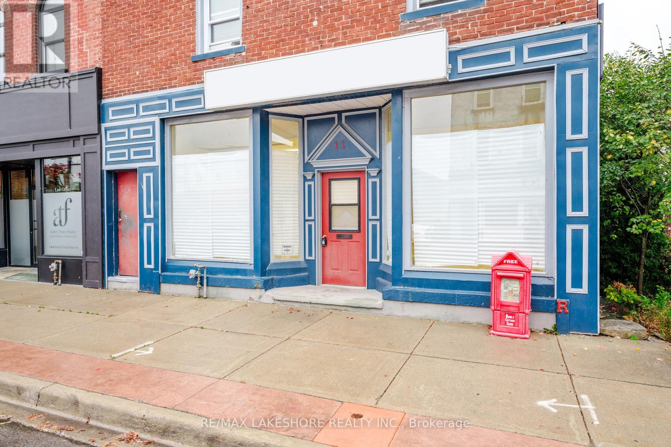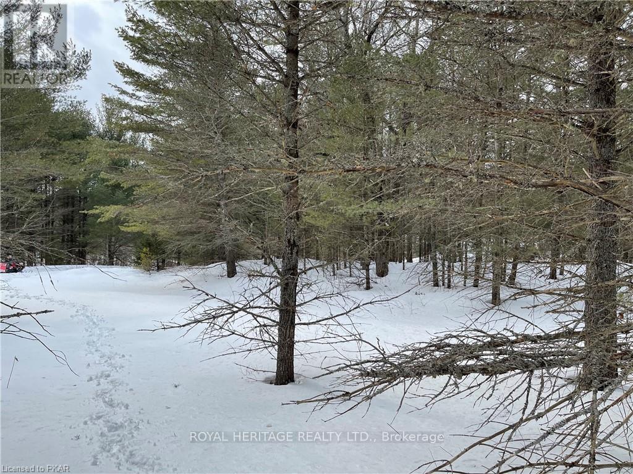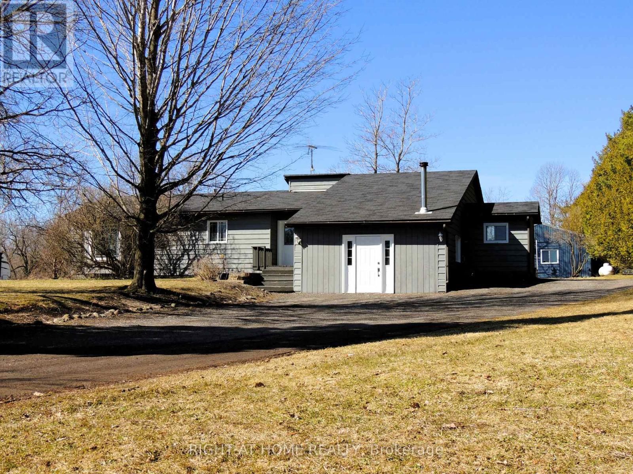Bsmt - 14 Mcgibbon Boulevard
Kawartha Lakes (Lindsay), Ontario
Brand-New Legal Basement Apartment in the South end of Lindsay! Be the first to live in this newly constructed, legal 3-bedroom basement apartment in the highly sought-after neighborhood. This spacious unit features the kitchen with open-concept layout. Close to Ross Memorial Hospital, community centers, transit, parks, shopping, and schools. A perfect home for professionals seeking a comfortable living space. Tenant to pay portion of utilities. Tenant Content and Liability Insurance is required. Application Process: A full rental application is required, up-to-date Equifax credit report, employment letter, recent pay stubs, Government-issued photo ID and references are required. (id:61423)
International Realty Firm
959 Beaver Lake Road
Trent Lakes, Ontario
WELCOME TO AN INCREDIBLE OPPORTUNITY!!! Nestled on the serene Beaver Lake, this stunning waterfront lot offers a clean, deep shoreline and breathtaking views. The property is part of a seven-lake chain with crystal-clear, weed-free waters, making it an ideal spot for year-round enjoyment. Whether you're ready to build your dream home or just looking for a peaceful retreat, this property is the perfect canvas. The septic and well are already in place, making the transition to building simple. If your not quite ready to start construction, you can enjoy the updated boat house, which provides a charming escape, a beautiful patio and easy access to the water. While the boat house doesn't have a kitchen or bathroom, options are, to rent an out house than you are set up until you're ready for the next step.The boat house does have power and base board heaters. The best part? Just a few steps down from the boat house and you're right at the amazing waterfront, where you can unwind and enjoy everything this incredible property has to offer. This is truly a must-see! Its a rare find, and an opportunity like this wont last long. COME TAKE A LOOK AND IMAGINE YOUR FUTURE HERE. (id:61423)
Realty Guys Inc.
17 Melrose Drive
Cavan Monaghan (Cavan Twp), Ontario
Welcome to this stunning 4-bedroom, 3.5-bath home, known as The Deacon model, built in 2019 and crafted in timeless all-brick construction and offers many upgrades inside and out. With 2931 sq ft, this home exudes elegance, featuring hardwood floors, high ceilings, central air and a natural gas furnace. The main level includes a versatile front office/den (easily converted to a fifth bedroom if needed), a formal dining or living room, a powder room and a spacious great room with a gas fireplace. The upgraded chefs kitchen boasts quartz countertops, a large center island with seating, stainless steel farmhouse sink, built-in oven and microwave, gas range with pot filler and extensive cabinetry. Upstairs, discover four generous bedrooms. The master suite offers his-and-hers walk-in closets, a luxurious ensuite with a walk-in shower and an oval soaker tub. Two bedrooms share a Jack-and-Jill ensuite, while the fourth bedroom feels like a private retreat with its own walk-in closet and ensuite. Outdoors, enjoy a large backyard with a stone patio and enclosed garden beds. Conveniently located near highways, shopping, a community center, and a children's park right across the road. Don't miss this perfect family home! (id:61423)
Right At Home Realty
1 Dunsford Court
Kawartha Lakes (Lindsay), Ontario
One Dunsford Court, Lindsay..."One Look, One Love - Dunsford Court is Your Perfect Number One." Step through the double doors of this substantial 4+1-bedroom 4-bath executive home & be greeted by a blend of refinement & comfort... the perfect family residence & entertainer's delight. A signature address on a beautiful treed & landscaped 60 X 200 ft lot, tucked away on a peaceful court. Luxury kitchen renovation with twice the normal cupboards & countertop space, quartz island & all the bells n' whistles. You'll love the spacious eat-in sitting area with three cheerful window exposures overlooking the expansive backyard landscape, lawns & perennial gardens. Oversized patio door to an expansive stone patio designed with entertaining in mind. Enjoy the glow of the gas fireplace from the cozy family room, located right off the kitchen. Yes, nice formal dining room with 8 -1/2 ft. ceiling. An elegant, curved stair case leads you to 3 generous bedrooms plus one huge main bedroom with remodeled ensuite w/ heated floors, his/hers sinks, gorgeous stall shower & walk in closet. The lower level includes a pool table room, recreation room with wet bar, bar fridge, extra bedroom, & bath. This home is sparkling clean & lovingly maintained to the nines with lots of little extras. New roof & new garage doors 2024 and plenty more features listed on our feature sheet. Ready to Say 'I Do' to Your Dream Home? This may be Your Perfect One and Only. Furnace (2013), Powder Room Main Floor (2013), Shingles (2024), Windows (2012), Garage Doors (2024), Kitchen (2009) Ensuite Bath (2011), 4Pc Upper Bath (2015) (id:61423)
Royal LePage Frank Real Estate
25442 Highway 62 Highway
Bancroft (Dungannon Ward), Ontario
Nestled on over 6 acres of picturesque countryside, this 3-bedroom, 3-bathroom home offers the perfect balance of privacy and tranquility. The expansive property features a serene creek, two peaceful ponds, meandering trails, and mature gardens, providing a truly idyllic setting for nature lovers and outdoor enthusiasts. Enjoy afternoons in the charming gazebo or relax on the newly-built decks that offer stunning views of your private paradise. With everything on the exterior completed to perfection, there is no work to be done! Inside, this home offers a spacious, open-concept living area flooded with natural light. The eat-in kitchen is a true highlight, featuring beautifully crafted handmade wooden cupboards, perfect for adding warmth and character to your cooking experience. The large master bedroom provides a peaceful retreat, with ample space and potential for your personal touch. The interior offers plenty of potential, a little TLC will transform this space into your dream home! Please note the property is zoned Rural Residential & Environmentally Protected. Being sold as is, where is with no warranties. Previously Tenanted. (id:61423)
Coldwell Banker Electric Realty
81 Laird Drive
Kawartha Lakes, Ontario
Waterfront living in the heart of Kawartha Lakes! Designed for everyone to enjoy, a Savaria elevator runs through the centre of the home. It's a truly exceptional property, fronting directly on Sturgeon Lake & harnessing the priceless west views and sunsets which are the signature brand of this area. The house (3291 sq ft) is rich in luxury, comfort & light. Double-door main entry & foyer. Family room, living room & dining room are laid out on the main floor in open concept- no way to escape the lake views! Kitchen re-imagined in 2024: bespoke 2-tone cabinets have a sleek Euro finish; with quartz countertops; gas stove & chef's range hood; custom backsplash, breakfast bar & centre island. Main floor includes a 3-pc bath, fireplace with premium insert, spacious laundry with side entrance & 3-season sunroom. The convenient elevator feature is enhanced by wide, barrier-free doors in the primary bedroom and ensuite bath. Stairs boast tempered glass railings; 10' ceilings on 2nd floor create impressive space and light throughout. The huge primary suite is west facing, with a wall of windows overlooking the lake; integral sitting area; huge L-shaped closet/ dressing room with custom cabinets; & an oversize 5-piece bath. The lot is a very spacious pie-shape with approx. 50' at the front, 75' on the waterfront, and 250' deep. There's room to easily park 10 cars in the driveway. Detached garage (986 sq ft) is laid out for two cars with a large workshop; it could instead be configured to accommodate 4 cars. Most of the garage is insulated; a mini-split heating/cooling unit was added in 2024. At the waterfront, there's a dock & an amazing, cozy bunkie to relax, read a book or just take a nap. Main house infrastructure includes a steel roof; 200-amp electrical; 2 furnaces (main floor & 2nd floor); 2 central air systems; full water purification system including softener and UV. And all of this is just 10 minutes from bustling Lindsay & an hour from central Oshawa! **EXTRAS** Upg (id:61423)
RE/MAX Rouge River Realty Ltd.
3 Bridge Street S
Trent Hills (Hastings), Ontario
Situated in the heart of Hastings, this commercial property, currently Lady B Bistro, offers a prime opportunity for a restaurant or other business ventures. Overlooking the Trent River and the river locks system, along with proximity to the marina and downtown, this location benefits from significant foot traffic. The building currently is set up for restaurant use and features a lovely bistro with a capacity of 62 customers (38 Inside & 24 Patio). The outdoor space offers a scenic dining experience as it sits adjacent to the lovely Trent River. Renovated in 2023, this building offers the perfect opportunity to own your building while opportunity a restaurant or lease the space to a local chef. Hastings is a rapidly growing community characterized by a diverse mix of full-time residents and a vibrant seasonal population, including cottagers and boaters. This dynamic setting presents excellent opportunities for restaurateurs and business owners looking to capitalize on both steady local clientele and the influx of seasonal visitors. Restaurant currently operated by owner as Lady B Bistro. Sale is for the building and chattels. Renovations included new bar, washrooms, lighting, tables & chairs, refinished flooring, equipment upgrades. (id:61423)
RE/MAX Rouge River Realty Ltd.
342 Fothergill Isle
Selwyn, Ontario
Whether a cottage or a 4 season home, this gem offers spectacular views of Pigeon Lake. Right at Gannons Narrows, this is a fishing and recreational mecca/paradise connecting to the Tri-Lakes of Pigeon, Buckhorn and Chemong and the Trent-Severn Waterway.4 bedrooms, pine interior, open design with a stone wood-burning fireplace, 2 bathrooms, 2 decks.Propane-heated.100 feet of weed-free shoreline, limestone bottom, with dock and vintage boat included.Join the wonder of tree-shaded Fothergill Island, a quiet and dog-friendly neighbourhood with a wetland at the causeway and nearby access to nature trails. Perfect location to work remotely with good Internet connectivity. Home of turtles and swans, beavers and herons. Watch the Kawartha Voyageur sail by. (id:61423)
Forest Hill Real Estate Inc.
0 County Rd 38
Trent Hills (Campbellford), Ontario
Nestled in the heart of the countryside, this picturesque 2-acre building lot offers the perfect blend of tranquility and natural beauty. Surrounded by open farmland and gently rolling hills, this property provides a stunning backdrop for your dream home. Enjoy breathtaking sunrises, peaceful evenings, and the serenity of rural living while still being within a short drive to local amenities. With ample space for a custom-built home, great privacy with no immediate neighbours, and being in close proximity to the Trent River and downtown Campbellford, this country paradise is not to be missed. (id:61423)
Tfg Realty Ltd.
11 Front Street N
Trent Hills (Campbellford), Ontario
This mixed-use commercial property is located in the heart of downtown Campbellford, offering an excellent blend of residential and commercial opportunities. It is situated close to the bridge and the scenic Trent River, enhancing its appeal. Being in downtown Campbellford, the property benefits from high visibility and accessibility. The proximity to the Trent River and the bridge makes it an attractive destination for residents and potential business clients alike. This property features an upper level 2 bed, 1 bath, apartment currently rented for $1900/mth + utilities. The apartment was recently renovated in 2023, offers a comfortable downtown location with over 950 sq ft of living space. The main level features a commercial space with street entry/frontage of 940 Sq ft with a owner occupied living space of 1100+ sq ft. Commercial space is currently vacant, allowing you to set your own rental rates and terms. Main floor configuration allows for many different uses and was previously used as Shaw's Billiards, Real Estate office till recently. At the rear of the property features a garage and storage space, offering convenience for both residential and commercial needs. This property presents a unique opportunity to establish a business in a vibrant community while enjoying residential comfort. The flexibility to determine commercial rental rates adds an extra layer of potential income generation. Apartment rent is $1900/mth + electrical (baseboard heat, paid by tenant). Property has 2 x electrical meters (apartment & main floor), 2 x Gas meters and 2 x water meter (apartment & main floor) for the property. (id:61423)
RE/MAX Rouge River Realty Ltd.
Lot 3 - N/a Hadlington Road
Highlands East (Monmouth), Ontario
14.45 acres of natural property waiting to be enjoyed by someone looking for a natural getaway or potentially call their future home. This property offers a mix of trees, vegetation, wetlands and wildlife all within a half-hour drive from Haliburton. A cleared driveway and access trail make exploring a breeze. Nearby trails provide access to ATV-ing, snowmobiling and hiking. Located just off Highway 118 the commute from the GTA is around 90 minutes. (id:61423)
Royal Heritage Realty Ltd.
488 Ava Crescent
Cavan Monaghan, Ontario
Minutes south from the quaint&highly desirable village of Millbrook, sits a tiny community of Country Estate homes on a quiet street called Ava Cres. Looking for privacy? To start growing your own veggies? Perhaps have some chickens? Well this flat lot gives you just under 3 acres to play with (2.99 to be exact); veggie boxes built, fruit orchard planted, dog run, full fenced enclosure, herb garden, chicken coup & more! Come harvest what has been lovingly sowed! Enjoy fresh cherries, peach, pear, plum & apple right in your backyard. Dreaming of hot summer days? This lot has potential for an inground pool too! The world is your oyster w/this property! Did we mention the glorious sunsets? Inside the 3+2 BR bungalow you will find a spacious functional layout w/high ceilings in the living + family room, ample windows for oodles of natural light, 3 full bathrooms & a large finished basement for those winter movie nights by the propane fireplace. Rather read a book in your own space? No probs! Enjoy the cozy warmth that only a wood burning stove can provide in the spacious Family room. King size bedroom features a bay window, walk-through closet to a 3 pc ensuite + private walkout to a cozy deck. This home also has a mud room, 200 AMP service, great water, school bus stops right at your dr(Crestwood School District). Additionally, an 88x24 workshop/barn w/loads of potential for various uses, here you will find barn doors, 2 paddocks one w/access to a dog run, 100 AMP dedicated panel+ roughed in plumbing +its own septic tank. Perfect for storing your tractor, ATV & other toys plus Potential to easily install a garage door in the front if you so desire, ample parking as well. 5 min from Millbrook, 20 mins to Peterborough & literally surrounded by all the recreation + outdoor fun your heart desires (see feature sheet). Need we say more? Come see for yourself today. Pressure Tank'15,, Roof'19, HE Furnace'20, Kitchen & Bathroom Counters'22, Woodstove in Family Room'22 (id:61423)
Right At Home Realty
