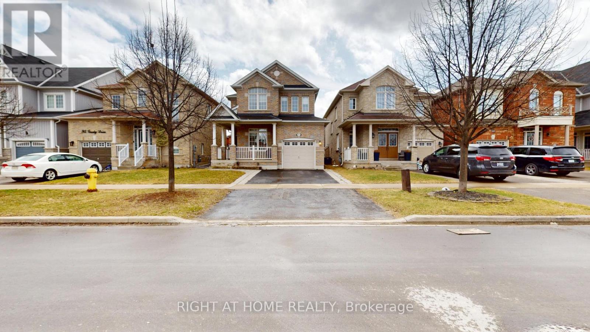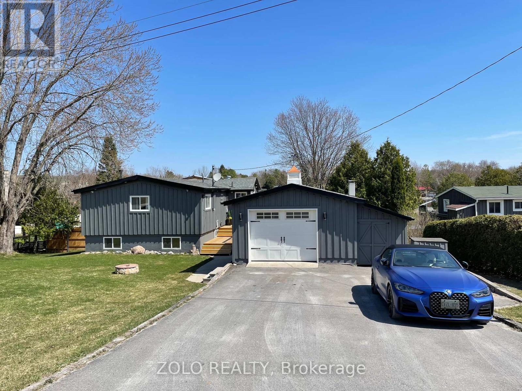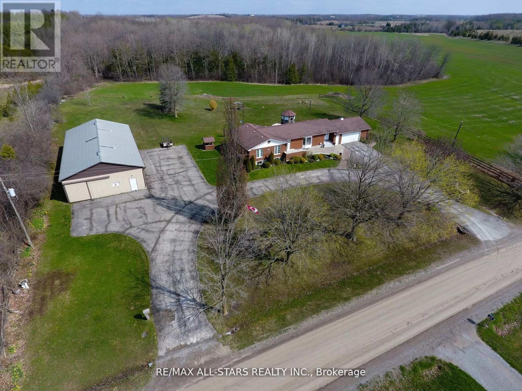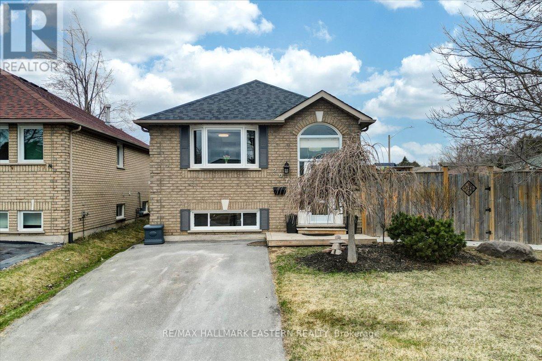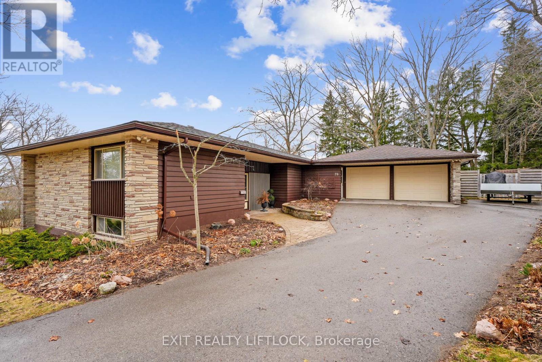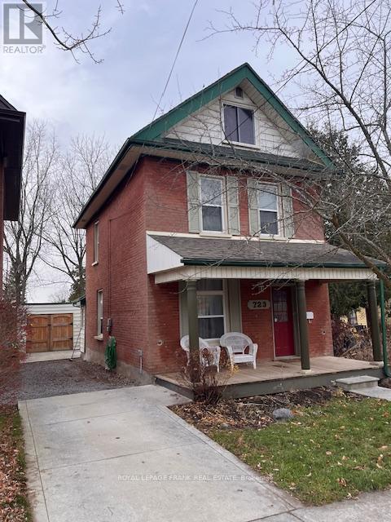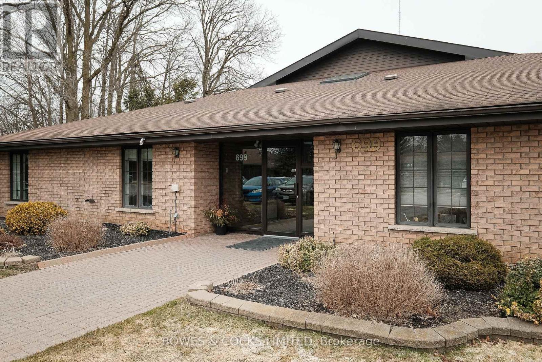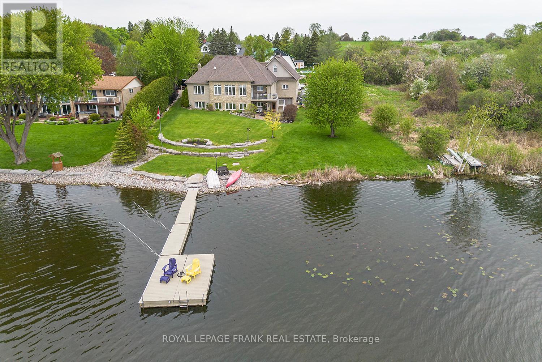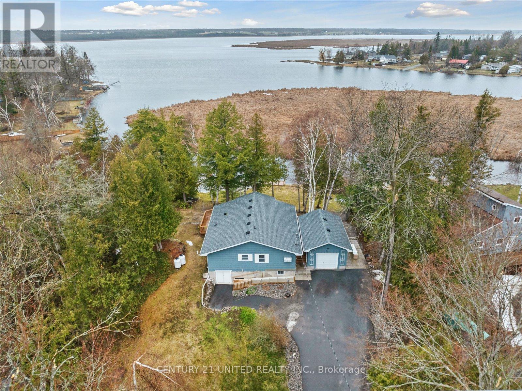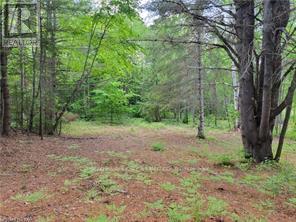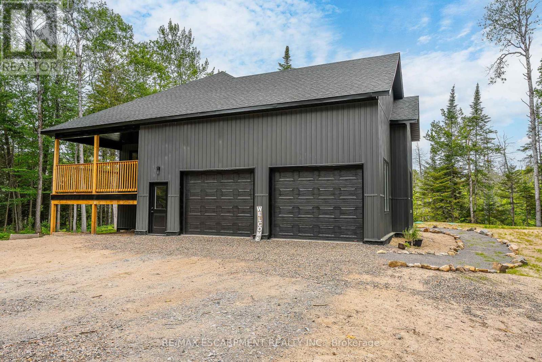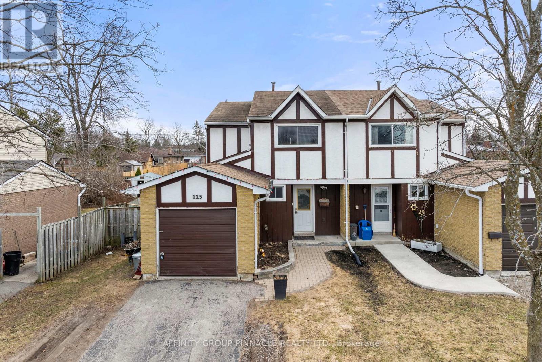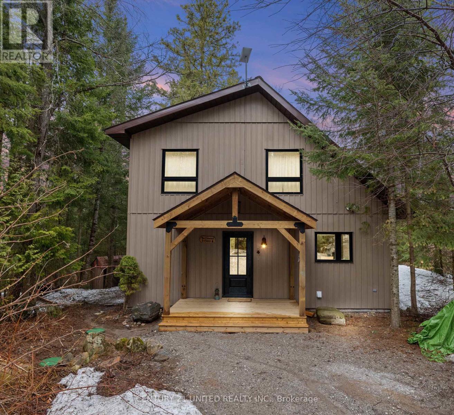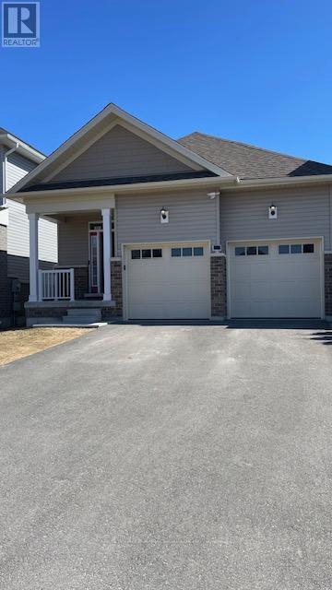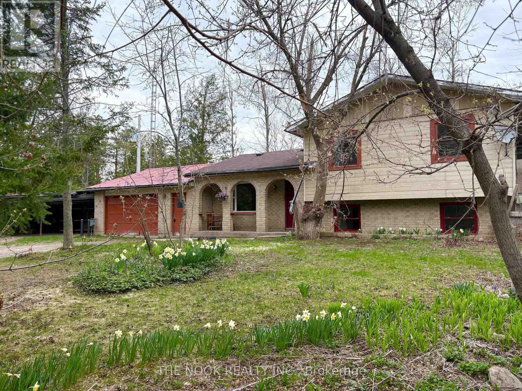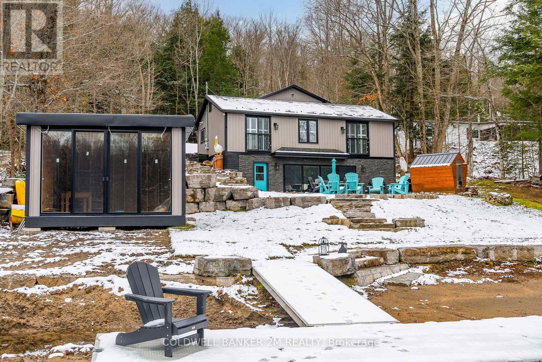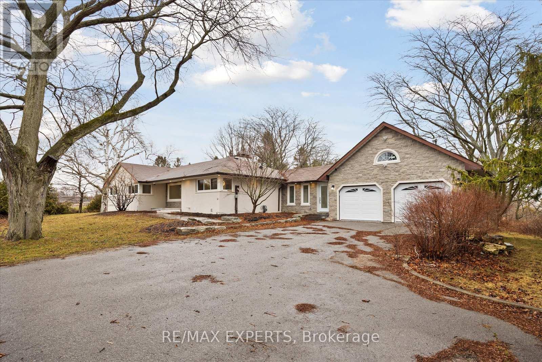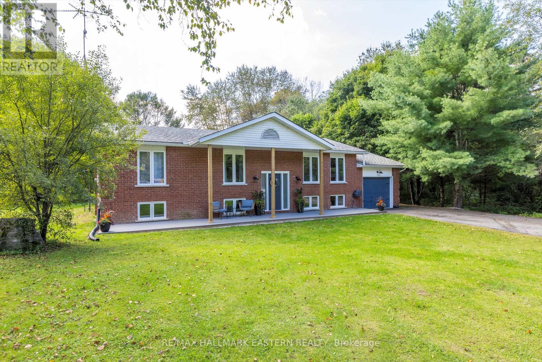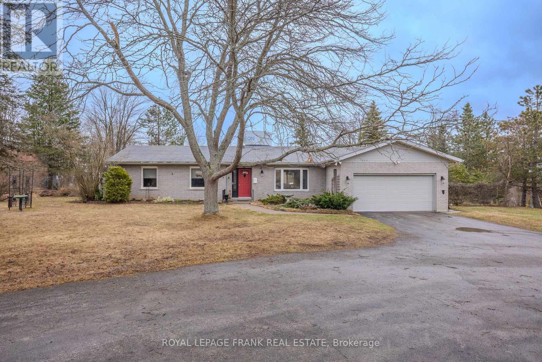99 Grady Drive
Clarington (Newcastle), Ontario
Incredible And Meticulously Maintained Detached Home In Sought-After Newcastle Neighbourhood! Unique Layout W Bonus Main Floor Office! Gorgeous Eat-In Kitchen W Cream Coloured Cabinetry & Quality S/S Appliances. W/O To Spacious Yard & Large Deck! Convenient Upper Level Laundry Room Right Outside The Bedrooms! Spacious Master W Huge Walk In & 2nd Double Closet! Gorgeous Ensuite With Glass Shower & Double Sinks. (id:61423)
Right At Home Realty
12 Bayview Drive
Kawartha Lakes (Emily), Ontario
A once in a generation lakefront opportunity, this charming, raised bungalow on half an acre has 88'+ of waterfront on Chemong Lake in the Lakeside Community at Fowlers Corners, known for its great fishing.This home has been fully renovated with luxury materials, new kitchen/ wet bar, appliances, furnace / AC, flooring, security cameras, smart lock/smart thermostat, Deck, Gutters/Soffit /Downspout and so much more. You'll find a lower level with a walkout to the backyard, a large family room with wet bar.The large yard has a fire pit & ample room for relaxing or yard games. The shed provide a place to store all your lakeside essentials. (id:61423)
Zolo Realty
Main, 2nd Floor - 650 Lemay Grove
Peterborough North (North), Ontario
Bright & Spacious 4-Bedroom Home in Sought-After Lily Lake 2,500 Sq. Ft. of Upgraded Living! Welcome to this stunning 2-year-old full brick detached home in the desirable Lily Lake subdivision of Peterborough. Offering over 2,500 sq. ft. of beautifully finished living space, this home is perfect for families seeking comfort, style, and convenience in a growing community. This thoughtfully designed home features 4 large bedrooms, Main Floor office and 3.5 bathrooms ,including a luxurious primary ensuite with a soaker tub and separate shower. The upgraded wood kitchen boasts elegant cabinetry and ample counter space, ideal for both everyday living and entertaining. Enjoy hardwood floors throughout the main level and second-floor hallways, along with premium upgraded tile flooring throughout the home. Large windows flood the space with natural light, creating a warm and inviting atmosphere. Property Highlights:* 4 bedrooms | 3.5 bathrooms* Over 2,500 sq. ft. of living space (basement not included)* Located in the family-friendly Lily Lake subdivision* Upgraded wood kitchen with premium finishes* Hardwood on main floor & upper hallways* High-quality tile flooring throughout* Primary ensuite with tub & separate shower* Bright, open-concept layout* Utilities, snow removal & lawn care are extra This is your chance to live in one of Peterborough most sought-after neighborhoods just minutes from parks, trails, schools, and all amenities! *For Additional Property Details Click The Brochure Icon Below* (id:61423)
Ici Source Real Asset Services Inc.
80 Crosswind Road
Kawartha Lakes, Ontario
This is a great opportunity to own 96 acres (approx.) prime location between Lindsay and Peterborough. Enjoy this wonderful well maintained bungalow with great in-law potential including separate entrance. The main floor of this home offers 3 generous size bedrooms, primary with 3 pc ensuite, eat-in kitchen with walkout to enjoy your coffee on the large deck with gazebo, overlooking the spacious yard. Bright living/dining room with bow window and custom made cabinetry, 3 baths, laundry, 3 season breezeway to double car garage including separate entrance to lower level offering kitchenette/dining, rec room, 1 bedroom, and 3pc bath. Circular paved driveway, fabulous 40X70 workshop garage with office area. Peace and tranquility with endless possibilities awaits. (id:61423)
RE/MAX All-Stars Realty Inc.
207 Milroy Drive
Peterborough North (North), Ontario
Backyard Oasis with Heated Garage, Pool, Modern Kitchen & Oversized Deck on Rare Corner Lot! Welcome to 207 Milroy Drive, a beautifully upgraded 3+1 bedroom, 2 full bathroom home , situate on a rare 8,000 sq. ft. corner lot in Peterborough's desirable North end. Enjoy a brand-new modern kitchen with state-of-the-art stainless steel appliances, all featuring Wi-Fi connectivity for smart home convenience. The interior has been freshly painted, and the flexible layout includes 3 bedrooms upstairs and a bonus bedroom or office in the finished basement. Each bedroom is equipped with custom zebra sheers and roller blinds, creating a room darkening environment for restful sleep. A gas fireplace in the basement adds warmth and charm to the space, creating a cozy atmosphere. The modern bathroom features include sleek finishes with quartz countertops, a rain shower with body jets, and mosaic flooring. This standout property features newly replaced driveways with parking for up to 6 vehicles, plus a spacious 800 sq. ft. detached, heated garage with epoxy flooring, ideal for a workshop, home gym, or extra storage. Step outside to your private backyard oasis, fully enclosed by a privacy fence. Enjoy the 12' x 24' heated, above-ground pool, entertain on the large wraparound deck, or unwind beneath the 12' x 10' pergola. The outdoor space also includes natural gas hookups for your BBQ and built-in raised garden beds, perfect for growing vegetables, herbs, and flowers. Enjoy peace of mind with a new roof, new water heater, and a new furnace, all ensuring long-term comfort and efficiency. Located in a family-friendly neighbourhood close to schools, parks, and amenities, 207 Milroy Drive offers a rare combination of style, space, and functionality. (id:61423)
RE/MAX Hallmark Eastern Realty
78 Edgewood Road
Peterborough West (North), Ontario
If you have been looking for a beautifully updated bungalow in Peterborough's coveted Roper Park neighbourhood then this is the home for you. Located on Edgewood Road, a quiet and private cul-de-sac, this 102' x 170' lot, is within walking distance to the Peterborough Regional Health Centre, great schools, parks, and walking/biking trails. When you enter the home you will be greeted by the stunning original architecturally designed wooden wall and gorgeous slate tile main floor. From the foyer you will be drawn to the designer custom kitchen with brand new (2024) stainless steel appliances, including an Italian Bertazzoni gas stove. The kitchen is designed for both function and style with a butlers pantry/coffee station and a wall of additional cabinetry. Off the kitchen is the laundry room, entrance to the two car garage and a door to the backyard. When you enter the living/dining area, you will see large wrap-around windows letting in natural light. The living room is stylish and cozy with a beautiful stone gas fireplace, Brazilian cherry hardwood floors, custom Hunter Douglas window blinds and stylish window coverings. The living room seamlessly flows into the elegant dining room, which has a walkout to the backyard patio, perfect for hosting intimate gatherings or larger celebrations. Also on the main level are two bedrooms including the primary bedroom with two closets and jack and jill ensuite. The open lower level includes two bedrooms, a stunning bathroom with glass shower, an abundance of storage, an office space with a cedar lined closet, and a large bright inviting family room with large windows and a second beautiful stone gas fireplace. And if the inside of the house is not beautiful enough then add in the landscaped yard which surrounds the house. The fenced backyard is a private oasis and a great space to relax, play games or garden. You will fall in love with this space and this home! I invite you to come take a look. You will not be disappointed. (id:61423)
Exit Realty Liftlock
276 John Street
Peterborough Central (Old West End), Ontario
Nestled on a quiet, tree-lined street in downtown Peterborough, this cherished century home is a beautiful blend of preserved heritage and thoughtful modern upgrades. With 3 bedrooms, 2 bathrooms, and a full basement with a convenient walk-up to the backyard, this home offers a rare combination of character, comfort, and functionality. Whether you're a growing family, a professional couple, or someone who simply loves the charm of a classic home, this property invites you to experience a lifestyle full of warmth and convenience, right in the heart of the city. Originally constructed in the early 1900s, this historic charm with modern comfort home stands as a testament to a time when homes were built to last. The craftsmanship shines through in its original trim, baseboards, solid wood doors, and high ceilings that give the home a light and airy feel. At the same time, it has been well cared for over the years, with a host of upgrades that make it move-in ready and worry-free. Step inside the bright and welcoming foyer, and you'll feel the warmth and authenticity of this home. The layout is thoughtful and intuitive, with spacious principal rooms that allow for both quiet relaxation and lively entertaining. The living room is rich in character and light, with large windows that draw in sunshine throughout the day. The adjoining dining room offers the perfect setting for family dinners or hosting friends, with enough space to gather and create lasting memories. A kitchen designed for everyday living. The kitchen blends functionality and charm with an updated layout that preserves the homes heritage feel. You'll appreciate the generous amount of cabinetry, quality countertops, modern appliances, and tasteful finishes. Whether you're preparing a quick breakfast or a holiday meal, this kitchen makes it a joy to cook and connect. (id:61423)
Ball Real Estate Inc.
723 Bethune Street
Peterborough North (South), Ontario
Nestled in the desirable Teachers College neighbourhood north of Parkhill, this well-maintained 115 year old home offers a perfect blend of character and modern updates. The home has four bedrooms with brand new carpet, two bathrooms and second floor laundry. The detached garage provides plenty of storage and potential workshop space. The large backyard features a flag stone patio. The main floor has many heritage features including nine foot ceilings, hardwood flooring, vintage trim work, two living rooms separated by a pocket door and a large open concept front entrance. Major updates include new windows (2012), roof (2013), concrete driveway and front walkway (2018), owned hot water tank (2019), front porch (2021), central air conditioning (2023) and furnace (2024).Don't miss this opportunity to own a charming home in one of the city's most sought-after neighborhoods! (id:61423)
Royal LePage Frank Real Estate
12 - 699 Whitaker Street
Peterborough (Ashburnham), Ontario
Welcome to this bright and spacious 2-bedroom, 2-bathroom condo in the quiet, well-kept Whitaker Mills community. This ground-level unit offers easy, stair-free access and a comfortable one-floor layout, ideal for anyone seeking convenience and low-maintenance living. Freshly painted and move-in ready, the home features hardwood flooring in the living and dining areas, plus vinyl tile in both bedrooms and bathrooms for a clean, modern finish. Ceiling fans have been added for comfort throughout. At the heart of the home, you'll find a bright, functional kitchen with an abundance of cabinetry and generous counter space perfect for cooking, organizing, and enjoying everyday life. The kitchen overlooks the dining area, creating a seamless connection that's ideal for hosting or staying connected while preparing meals. The primary suite offers pocket doors, double closets, and a private 4-piece ensuite with a walk-in spa-style tub. The second bedroom and 3-piece bath are thoughtfully positioned for privacy ideal for guests or a home office. You'll also find an in-unit laundry area with extra storage. Step out from the living room onto your private patio and garden retreat, where mature landscaping offers a peaceful escape just steps from home. This beautiful walk-out space is perfect for morning coffee, quiet evenings, or days spent gardening with plenty of room to relax or entertain. A charming outdoor shed adds convenient storage for tools and seasonal items, making outdoor living both effortless and enjoyable. Set in a peaceful neighborhood close to the Rotary Trail, Otonabee River, East City shops, and Peterborough Golf & Country Club, this home offers the ideal mix of location, comfort, and style. (id:61423)
Bowes & Cocks Limited
24 Gilson Point Place
Kawartha Lakes (Little Britain), Ontario
Only 15 minutes north from the historical town of Port Perry, you'll discover the perfect blend of luxury, convenience, and relaxation in this stunning Custom Built Waterfront Home! From the moment you step inside, you'll be captivated by the sophisticated architectural design, featuring coffered ceilings, a striking Travertine Stone Fireplace, and rich Hardwood Floors. Designed for breathtaking panoramic lake views from every principal room, this home offers a lifestyle of unparalleled beauty. At the heart of the home is a chefs dream kitchen, combining elegance with functionality. Custom wood cabinetry, high-end appliances, and granite countertops complement a spacious breakfast bar, creating the ideal space for both everyday living and entertaining. The open-concept living and dining area is bathed in natural light, with floor-to-ceiling windows, and enhanced by stylish pot lighting both inside and out. Step through the garden doors onto a deck designed for both peaceful relaxation or entertaining, offering unobstructed views of the serene waters of Lake Scugog a tranquil soundtrack to your everyday life. The primary suite is a sanctuary, complete with his and her custom walk-in closets and a spa-inspired ensuite featuring a custom stone shower and a luxurious Jacuzzi tub. The lower level is perfect for additional entertaining or bring the in-laws for multi-generational living, offering a walkout to the lake and pond, separate entrances, a recreation room, and additional living spaces, including a kitchen, bedrooms and games/exercise area. Oversized double upper and lower Garages, plus a Loft, provide ample storage and space. With easy access to the GTA, Markham and Thornhill, this breathtaking home is approx 50 minutes away your private Waterfront Paradise awaits! Don't miss out on this one of a kind property! (id:61423)
Royal LePage Frank Real Estate
52 Birch Point Drive
Kawartha Lakes (Emily), Ontario
Welcome to 52 Birch Point Drive, a serene waterfront home designed for relaxation and outdoor enjoyment. This updated four-season bungalow offers 70 feet of shoreline, reinforced with beautiful armour stone. Step inside to a bright and open-concept layout that includes a spacious kitchen with quartz countertops, dining, living area, and a walkout to the 15'x11' sunroom offering stunning western waterfront views. The perfect place to have your morning coffee or unwind watching the sunset. The basement provides a workshop and storage space, while the attached garage and driveway offers ample parking for family and guests. As part of the Trent Severn Waterway, this home offers lock-free boating, allowing you to explore the interconnected lakes at your own pace. Whether you enjoy canoeing, kayaking, power-boating, or fishing, endless water adventures await right outside your door. Blending lakeside serenity with everyday convenience this property is located close to golf courses, boat launches, and only a short drive to town for all amenities. Its also approximately 1.5 hours from the GTA. Whether you're looking for a permanent waterfront residence or a seasonal escape, this home has it all! (id:61423)
Century 21 United Realty Inc.
3318 Concession Road 3
Clarington, Ontario
This welcoming, 3+1 bedroom, raised bungalow sits on a beautiful 1/3 acre lot, offering the perfect blend of peaceful country living with easy access to everyday amenities. Just minutes to Hwy 115 and a short drive to both Bowmanville and the town of Newcastle, it's an ideal location for commuters craving space and quiet. Step into the spacious front foyer featuring hardwood floors, double closet, garage access, and a walk-out to the back deck, great flow for busy mornings or summer gatherings. The main floor offers a sun-lit living room with a large window and gleaming hardwood floors that continue into the dining room. The eat-in kitchen is functional and bright with a window over the sink, chair rail detail, and a built-in microwave cupboard. Three good-sized bedrooms are located on the main level, each with double closets and large windows. The primary bedroom includes a 4-piece semi-ensuite bath and double closet. The finished basement extends the living space with a cozy rec room featuring a gas fireplace and above-grade windows that let in plenty of natural light. You'll also find a fourth bedroom, a convenient 2-piece bath, and a large laundry room. Enjoy peaceful afternoons in the private backyard, whether relaxing on the deck or listening to the sounds of nature. A handy storage shed and double car garage, complete with an additional rear garage door to the yard, offers a ton of room for tools, toys, and more. Comfortable, spacious, and in a great location, this home has everything you need to enjoy the best of both worlds. (id:61423)
Real Broker Ontario Ltd.
168 Airport Road
Faraday, Ontario
DRILLED WELL ALREADY IN!!! This is your chance to purchase a READY TO GO building lot close to all amenities that the town of Bancroft offers! Close to grocery stores, Beer Store, Canadian Tire, Liquor Store and Tim Horton s! There is a Hospital within 5 mins or so as well! Hydro and phone at lot line. The entrance permit and culvert are completed! This lot would be ideal for the buyer that wants privacy but is close access to trails and multiple lakes in the area! The lot would accommodate a basement walkout design and the lot is septic approved! A survey for the land is available! Don't miss your chance to grab this prime building lot for your new home! Add to this - you are in very close proximity to Bancroft but the taxes in Faraday are significantly less - a true WIN! Vendor also is able to build to suit if required. (id:61423)
Bowes & Cocks Limited
12407 County Road 503
Highlands East (Monmouth), Ontario
Welcome home to this luxury, 12.83 acre home. Only 20 minutes from the quaint town of Haliburton. Beautifully designed this 3 bedroom plus den 3 bathroom. Residence offers the perfect blend of upscale comfort and serene rural charm. High speed internet makes it perfect for working from home. Bathed the natural light, the interior exudes, warmth, and elegance, with its open concept layout, 9 foot ceilings and massive windows with picturesque views. At The heart of the home is a chefs, kitchen appointed with premium appliances, quartz countertops, 6ft island all designed for culinary, artistry and effortless entertaining. The primary suite is a private sanctuary complete with a spot, inspired ensuite with walk-in shower and massive walk-in closet. To additional bedrooms provide tons of natural sunlight with the floor to ceiling windows. The primary bathroom completes this level with tub and shower combo. Outdoor living is equally exceptional with a covered rear deck perfect for relaxing on those warm summer nights or enjoying dinner after work. The front covered porch offers additional space for watching the sunrise. The Spurling acreage offers endless possibilities from hobby farm with animals or maple syrup etc. this is your opportunity to own an elegant rural retreat that offers fun and freedom at an affordable price. (id:61423)
RE/MAX Escarpment Realty Inc.
115 Orchard Park Road
Kawartha Lakes (Lindsay), Ontario
Welcome to this inviting semi-detached home located in the desirable North Ward of Lindsay, perfect for a first time buyer looking for something that has room to grow! Step inside to find a bright main floor featuring a convenient 2-piece bath, functional kitchen that flows seamlessly into the comfortable living/dining space and walkout to a fully fenced yard with deck, offering a safe and private space for kids, pets or summer gatherings. The upper level features a spacious 4 pc bath and 3 generously sized bedrooms, including a primary bedroom with a walk-in closet. Located just minutes from all of Lindsays in-town amenities schools, parks, shopping, and more, this home checks all the boxes for comfort, convenience, and potential. (id:61423)
Affinity Group Pinnacle Realty Ltd.
1116 Morning Glory Drive
Highlands East (Glamorgan), Ontario
Peace, privacy, and passive income. Escape to your own rural oasis nestled among the pines along a peaceful riverbank. This beautifully renovated four-season home offers the perfect blend of comfort, privacy, and natural beauty - ideal as a full-time residence, weekend retreat, or income-generating cottage. Step inside to find a bright, modern interior featuring a stylishly updated kitchen and bathrooms, designed with both functionality and flair. Large windows invite in the sunlight and showcase serene views of the surrounding forest and river, while cozy living spaces provide the perfect setting for relaxation year-round. Outside, enjoy the sounds of nature from your private deck or sauna, take a paddle down the river, or gather around the firepit under a star-filled sky. Just 20 minutes from nearby towns and amenities, you'll love the convenience without sacrificing the tranquility of country living. Currently generating approx. $60,000 annually in rental income, this property offers strong investment potential with the flexibility to use it as you please. Whether you're dreaming of a peaceful retreat or a smart addition to your portfolio, this riverside gem is ready to impress. (id:61423)
Century 21 United Realty Inc.
17 Veteran's Road
Otonabee-South Monaghan, Ontario
Welcome to 17 Veterans Road, A four year old 4 bedroom, 3 bathroom home with many upgrades made upon build time. *The entrance of the home has a large entrance and hallway with access to both levels of the house. The main floor has an open concept kitchen, dining room, living room featuring many windows for natural light with California shutters, stainless steel appliances, large island with sink and storage, quartz countertops, herringbone backsplash, under mount lighting, a coffee bar, tile and engineered hardwood flooring with a walkout to the deck that has fully fenced in yard and gas hook up for a BBQ. The spacious primary bedroom has a large window, lush carpet, a walk in closet and a large 4pc bathroom that boasts a double vanity. The main floor laundry and direct access to the two bay car garage with high ceilings lends to convenient living. The lower level features a kitchenette, pot lights, family room, 3 bedrooms that all feature large egress windows and closets and a 4pc bathroom with carpet to keep it cozy and warm. The space has a utility and storage room. The hot water tank is owned, central vac is roughed in and the neighbourhood has a park nearby. This home features a separate entry through the garage. (id:61423)
Affinity Group Pinnacle Realty Ltd.
110 Emily Park Road
Kawartha Lakes (Omemee), Ontario
First time being offered for sale in almost 40 years! Come take a look at this well appointed 3 Bedroom, 1 Bathroom Brick Side-Split. This property is situated on a picturesque 3.6 Acre Lot just minutes from Peterborough. This beautiful family home features a bright and inviting layout with two separate living spaces and, with the right touch, will be a stunning home for years to come. On the lowest level you'll find the unfinished basement perfectly suited with your utilities and storage, and including a separate entrance to the attached 1.5 car garage. The Property is abundant with wildlife, mature trees and a large private pond. This location is perfectly situated with easy access to Hwy 7, Hwy 115 and just a short drive to Peterborough's many amenities. Don't miss this one. *This property is part of an estate and is being sold "as-is, where-is". (id:61423)
The Nook Realty Inc.
1174 Birch Narrows Road
Dysart Et Al (Dysart), Ontario
Welcome to 1174 Birch Narrows Road in Haliburton ~ A Beautiful Lakeside Retreat on a 5 Lake Chain! Discover the Perfect Blend of Comfort, Convenience, and Natural Beauty at this Stunning Four Bedroom, One-and-a-Half Bathroom Home. Nestled in a Prime Location just Minutes from Town, Schools, and the Hospital, this Property Offers the Ultimate Lakeside Lifestyle with Ample Space for Entertaining and Relaxing. Step Inside to an Inviting Open-Concept Kitchen and Living Room, where an Oversized Sliding Glass Door Floods the Space with Natural Light and Leads to a Lakeside Patio - Perfect for Morning Coffee or Evening Sunsets. The Modern Kitchen Featuring Stainless Steel Appliances, a Side-by-Side Fridge and Freezer, and a Large Center Island with Seating and Ample Storage. Cozy Living Room with a Propane Fireplace, Creating a Warm and Inviting Atmosphere. Convenient Main Floor Laundry with Plenty of Cupboard Space. Stylish 2 Piece Bathroom on the Main Level. Durable Epoxy Flooring with Inflow Heating for Year Round Comfort. The Upper Level Boasts Four Generously Sized Bedrooms, Including a Primary Suite with Built in Closets and a Private Sliding Glass Door, Offering Serene Views. Spacious 22' x 28' Heated Garage with In-Floor Heating, Running Water and a 10' x 12' Garage Door, Opener with Remote, and 100 Amp Service - Perfect for Storage or a Workshop. Brand New Boathouse (Built in 2024) - an 18' x 20' Space with a Stunning 14' x 18' Sliding Glass Door, waiting for your Personal Finishing Touches. Ample Parking for All of Your Guests, Making Hosting a Breeze. Whether You're Looking for a Year Round Home or a Cottage Getaway, this Beautifully Updated Property Offers Everything you Need to Relax, Play, and Enjoy the Best of Haliburton Living. Don't Miss this Incredible Opportunity - Schedule Your Viewing Today! (id:61423)
Coldwell Banker 2m Realty
507 Mill Street S
Clarington (Newcastle), Ontario
Ideal setting for a client requiring parking++ or separate space to run a home business in the finished walkout lower level or the option of an extended family home with 2 separate living quarters. All this plus 2095 sq. ft. of private living space on the main floor. Set on approximately one acre treed lot with no neighbouring homes in view yet quick access to Highway401, a few minutes drive to the shores of Lake Ontario and the village center of Newcastle. The house has been completely rebuilt with high quality finishings, workmanship and materials and never lived in since the renovations. Hardwood floors throughout both levels, quartz countertops, pot lights++, 2 stone fireplaces. Walkout from the kitchen to a huge entertainment sized deck overlooking the beautifully landscaped extensive stone patio with large landscape stones, treed ravine and creek beyond. Walkout from the lower level directly to a covered stone patio and gardens. A huge workshop area under the double garage is perfect for the hobbyist or storing your recreational vehicles. The double car garage is pristine having been coated with an epoxy flooring and is extra deep for additional storage with direct access to the house through a heated breezeway. A property like this doesn't come up often with proximity to the highway, local amenities, minutes to Lake Ontario and the private setting on a treed acre lot. Book your appointment today or risk being disappointed! (id:61423)
RE/MAX Experts
RE/MAX Hallmark First Group Realty Ltd.
107 Pirates Glen Drive
Trent Lakes, Ontario
All brick raised bungalow situated on a private lot in the Pigeon Lake waterfront community of Pirates Glen. Freshly painted with upgrades throughout this home is perfect for entertaining family and friends. The main floor offers three bedrooms, open concept living/dining area and an eat in kitchen with walkout to a screened in porch and spacious deck, The modern designed lower level includes an oversized recreation room with a TV viewing area, an impressive wet bar and enough room for a pool table. A fourth bedroom, laundry and a three piece bath provides potential for an attractive lower level in-law suite. Outside you are surrounded by nature with mature trees and steps away from the park with sand beach and the Pirates Glen docks which provide direct access to the Trent System. Conveniently located close to nature trails, golf, shopping and restaurants. Flexible Closing. (id:61423)
RE/MAX Hallmark Eastern Realty
12 Matchett Crescent
Kawartha Lakes (Lindsay), Ontario
One of the bigger bungalows in the area. At 1160 square feet this charming 3+1 bedroom home is perfect for downsizers or first-time buyers. The main floor boasts beautiful hardwood floors in the living and dining rooms, while the kitchen features stainless steel appliances, spacious breakfast area and offers a convenient walkout to your fenced-in backyard ideal for outdoor living. The main level includes three generously-sized bedrooms all with stunning accent walls, with an additional bedroom in the basement ready for your finishing touches. The spacious basement is a blank canvas, awaiting your personal design. Recent updates include a new sump pump (2022), roof shingles (2018), and a brand-new furnace installed (2023). Located in the heart of Lindsay, you'll enjoy everything this vibrant town has to offer, including a delightful downtown core. This home truly has it all don't miss your chance to make it yours! Dining & Living rooms, Kitchen along with 3 bedrooms also have virtual staging. Thank you for showing. (id:61423)
RE/MAX Hallmark Realty Ltd.
44 Birch Crescent
Kawartha Lakes (Bobcaygeon), Ontario
Brand New All-Brick Bungalow in the Heart of Bobcaygeon! Welcome to this 2-bedroom, 2-bathroom all-brick bungalow offering 1,339 sq ft of thoughtfully designed living space. Nestled in the charming community of Bobcaygeon, this home blends modern comfort with timeless craftsmanship. Step inside to discover a bright and spacious open-concept main floor featuring soaring 9-ftceilings, engineered Canadian 3/4" hardwood flooring, and elegant porcelain tile throughout. The kitchen boasts granite countertops, quality cabinetry, all stainless steel appliances with a seamless flow into the living and dining areas. Retreat to the generous primary suite with a 3 piece ensuite, while a second full bathroom serves guests or family. The full, unfinished lower level offers endless potential, already roughed-in for a third bathroom ideal for future expansion or a custom rec room. Built with durability in mind, this home features 2x6 exterior walls, a fully insulated and drywalled garage, central air conditioning, a high-efficiency propane forced air furnace, and central vacuum system. Don't miss your chance to own a quality-built home just minutes to the town of Bobcaygeon with all amenities. Hop on your ATV &/or snowmobile and ride right to the trails. Public boat launch with access to Trent Severn Waterway, where you can boat through 5 lakes lock free, and so much more that the Kawartha's have to offer! Book your private showing today! (id:61423)
Royal LePage Frank Real Estate
10 Alma Road
Kawartha Lakes (Bobcaygeon), Ontario
Welcome to this charming, well-maintained all-brick bungalow in Bobcaygeon! Situated on a private, oversized lot on a peaceful dead-end road, this home is just a short distance from downtown. Inside, you'll find 3 bedrooms and 3 bathrooms in an open-concept layout. The kitchen flows seamlessly into the dining room and sunken living room, complete with a beautiful propane fireplace. From the living room step into the 3-season sunroom to enjoy panoramic views and abundant natural light, perfect for relaxing, reading, or entertaining, thanks to newer electric baseboard heaters it allows you to enjoy all year round. The main floor boasts fresh paint throughout and an updated main bathroom, plus a 3-piece ensuite in the primary bedroom. Enjoy the convenience of main-floor laundry with access to the attached double car garage and side door entry. The finished, walkout lower level offers great potential for a separate studio or in-law suite. A generously sized storage/utility room provides endless possibilities for customization to suit your needs. Experience the ease of one-level living on a beautiful property in a fantastic location, offering both privacy and easy access to all that Bobcaygeon has to offer! (id:61423)
Royal LePage Frank Real Estate
