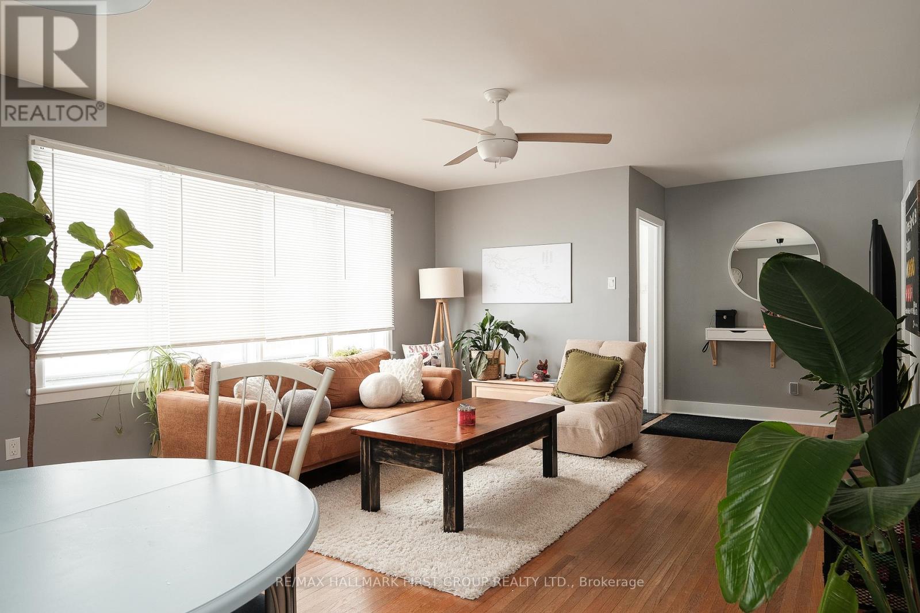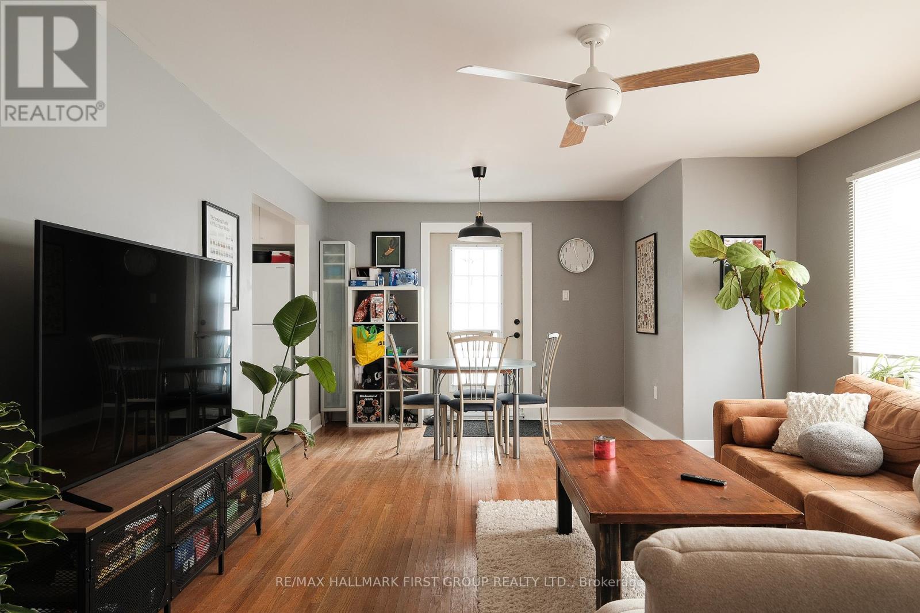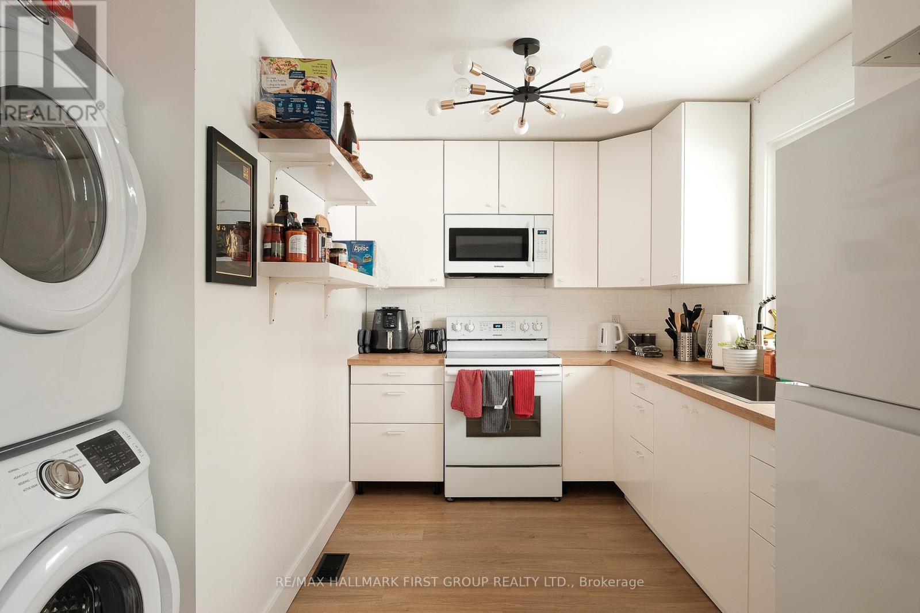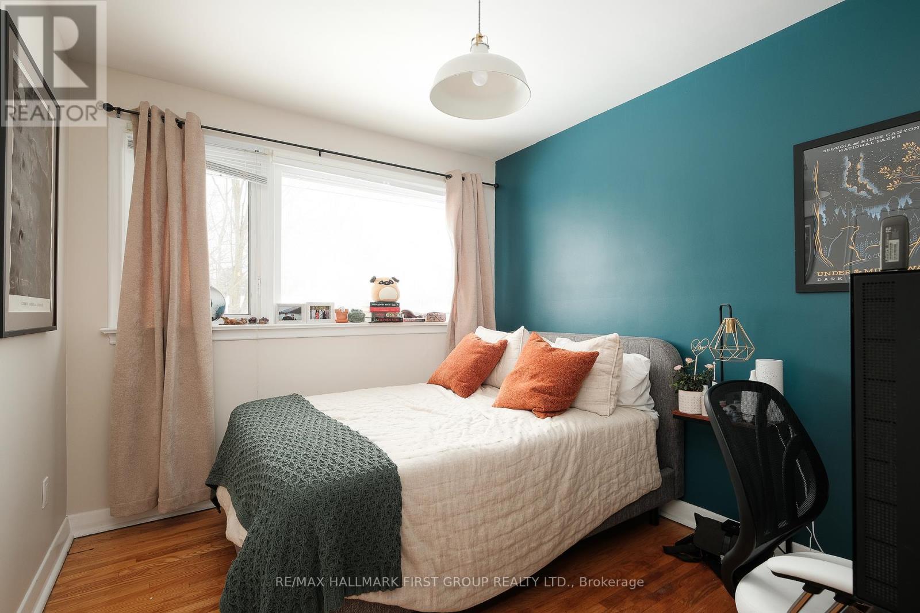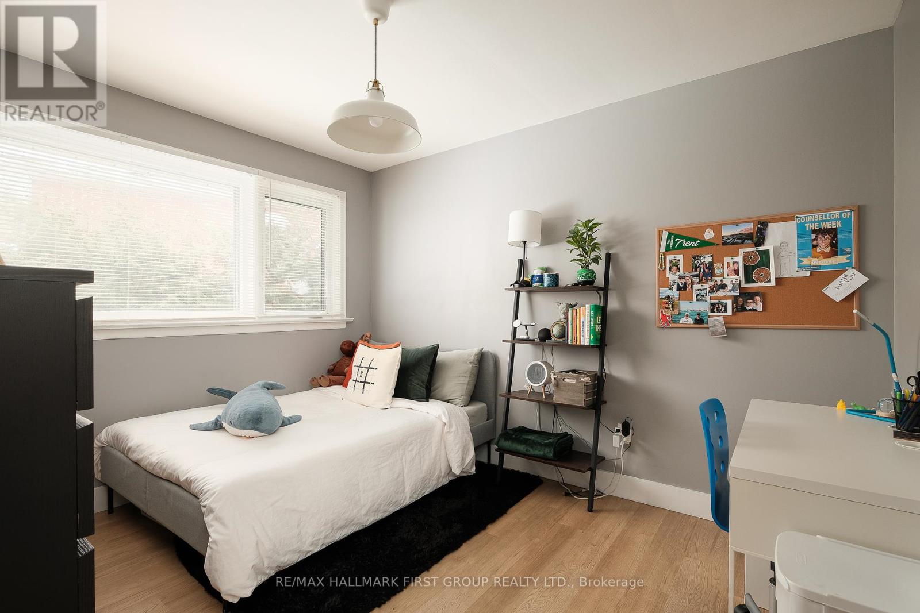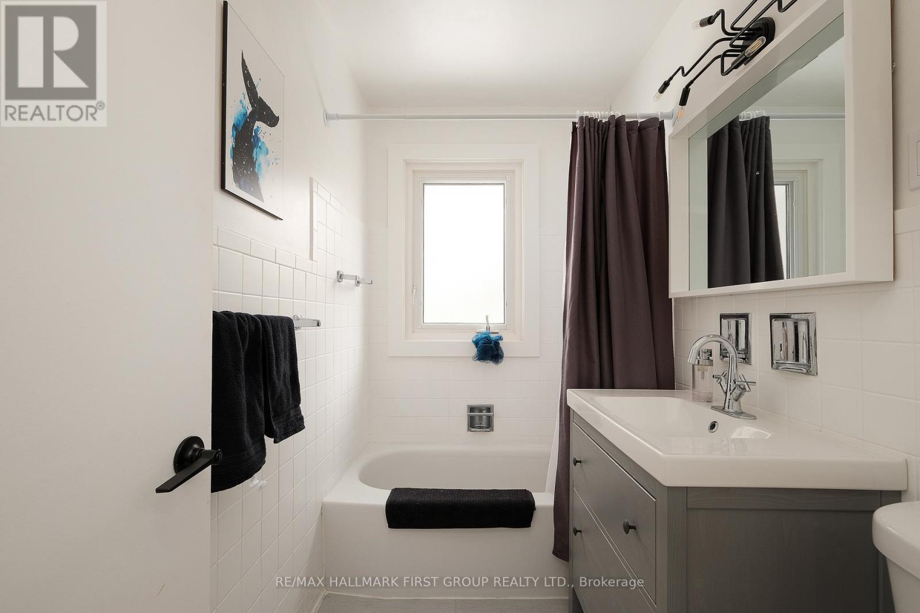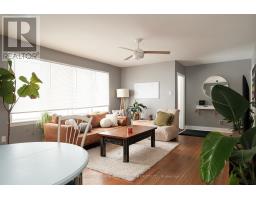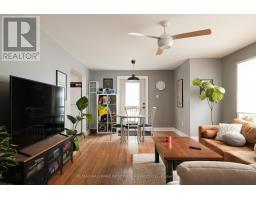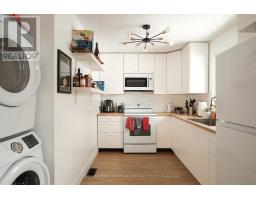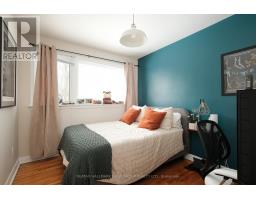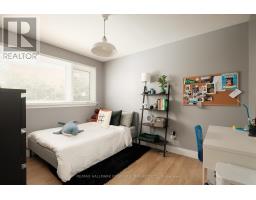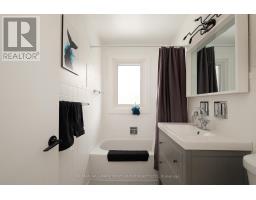3 Bedroom
1 Bathroom
700 - 1100 sqft
Bungalow
Central Air Conditioning
Forced Air
$2,495 Monthly
Welcome To This Beautiful Main Floor Bungalow! Situated In A Desirable Neighbourhood, This Home Offers Comfortable And Stylish Living. Featuring Three Spacious Bedrooms, An Updated Kitchen, A Modern Bathroom, And A Bright, Open-Concept Living And Dining Area, Perfect For Relaxing Or Entertaining. Enjoy The Convenience Of Private Ensuite Laundry, Two-Car Parking, A Private Deck And Side Yard. Conveniently Located Close To Peterborough Regional Health Centre, Shopping, Groceries & Other Amenities, This Home Has It All! Tenant Responsible For Lawn Maintenance And Snow Removal. Tenant To Pay 60% Of Utilities (Heat/Water/Hydro). Tenant Insurance Required. Pet Restrictions. (id:61423)
Property Details
|
MLS® Number
|
X12108439 |
|
Property Type
|
Single Family |
|
Community Name
|
2 North |
|
Amenities Near By
|
Hospital, Public Transit |
|
Features
|
Irregular Lot Size, In Suite Laundry |
|
Parking Space Total
|
2 |
|
Structure
|
Shed |
Building
|
Bathroom Total
|
1 |
|
Bedrooms Above Ground
|
3 |
|
Bedrooms Total
|
3 |
|
Appliances
|
Water Heater, Dryer, Microwave, Stove, Washer, Refrigerator |
|
Architectural Style
|
Bungalow |
|
Basement Development
|
Finished |
|
Basement Features
|
Separate Entrance |
|
Basement Type
|
N/a (finished) |
|
Construction Style Attachment
|
Detached |
|
Cooling Type
|
Central Air Conditioning |
|
Exterior Finish
|
Brick |
|
Flooring Type
|
Hardwood |
|
Foundation Type
|
Concrete |
|
Heating Fuel
|
Natural Gas |
|
Heating Type
|
Forced Air |
|
Stories Total
|
1 |
|
Size Interior
|
700 - 1100 Sqft |
|
Type
|
House |
|
Utility Water
|
Municipal Water |
Parking
Land
|
Acreage
|
No |
|
Land Amenities
|
Hospital, Public Transit |
|
Sewer
|
Sanitary Sewer |
|
Size Depth
|
56 Ft |
|
Size Frontage
|
93 Ft ,4 In |
|
Size Irregular
|
93.4 X 56 Ft ; See Remarks |
|
Size Total Text
|
93.4 X 56 Ft ; See Remarks|under 1/2 Acre |
Rooms
| Level |
Type |
Length |
Width |
Dimensions |
|
Main Level |
Kitchen |
3.63 m |
3.34 m |
3.63 m x 3.34 m |
|
Main Level |
Dining Room |
3.28 m |
7.75 m |
3.28 m x 7.75 m |
|
Main Level |
Bathroom |
2.44 m |
1.4 m |
2.44 m x 1.4 m |
|
Main Level |
Primary Bedroom |
2.97 m |
3.51 m |
2.97 m x 3.51 m |
|
Main Level |
Bedroom 2 |
2.46 m |
3 m |
2.46 m x 3 m |
|
Ground Level |
Bedroom 3 |
3.25 m |
2.77 m |
3.25 m x 2.77 m |
Utilities
|
Cable
|
Available |
|
Sewer
|
Installed |
https://www.realtor.ca/real-estate/28225436/main-1443-westbrook-drive-peterborough-west-north-2-north
