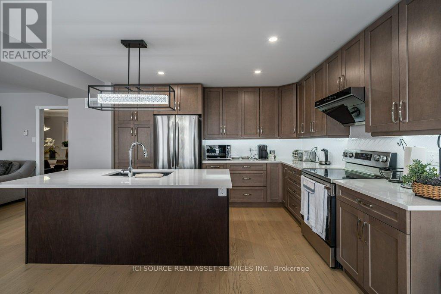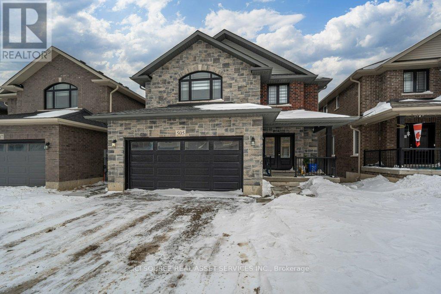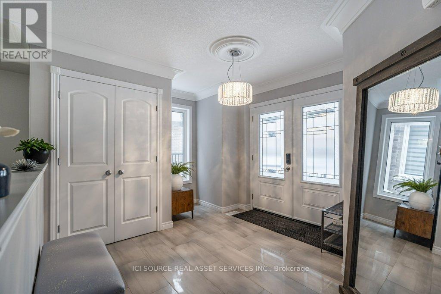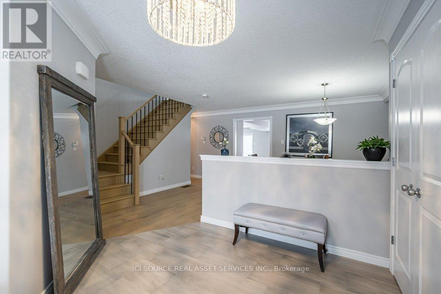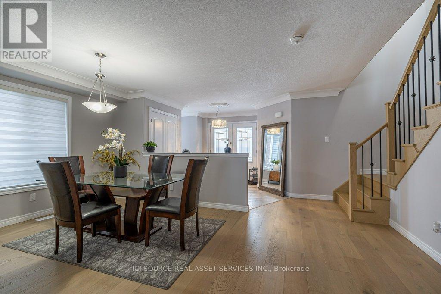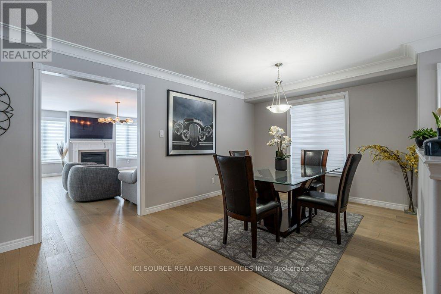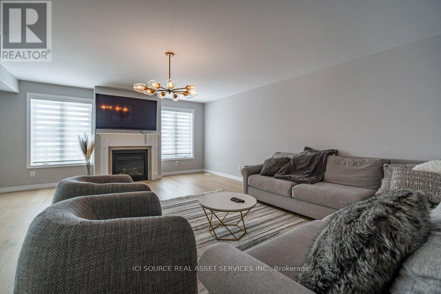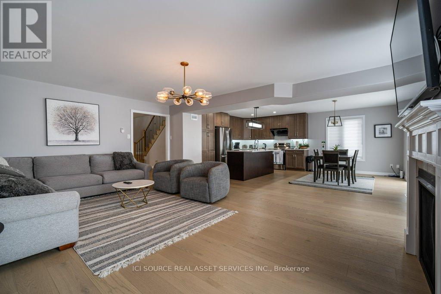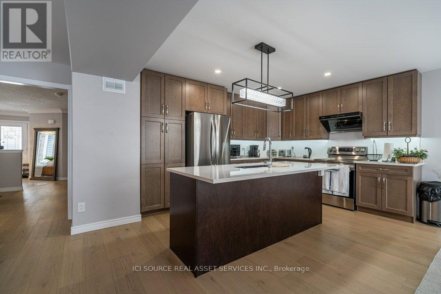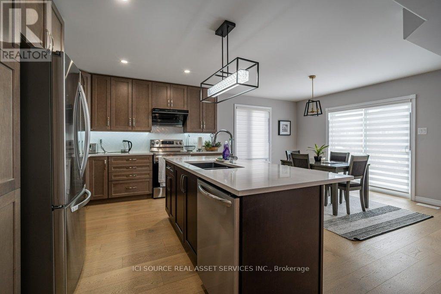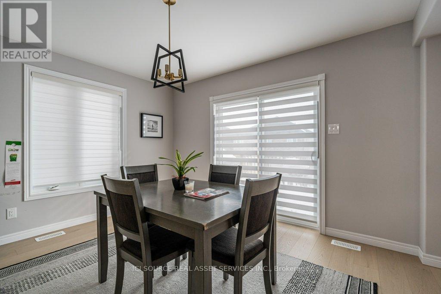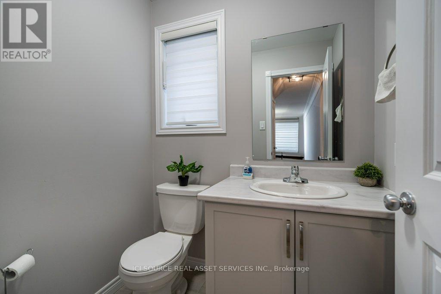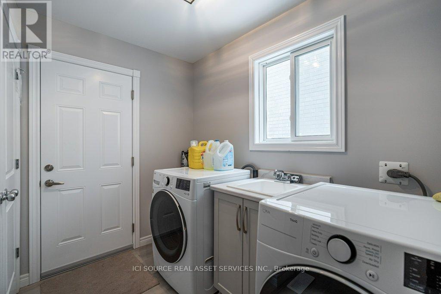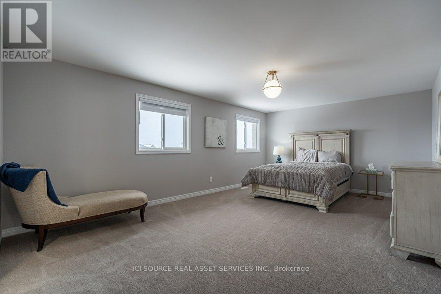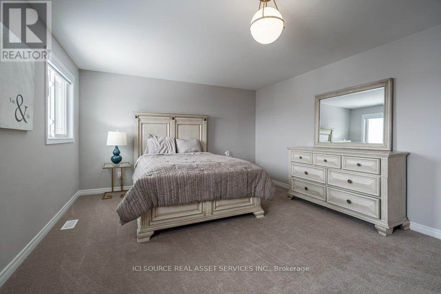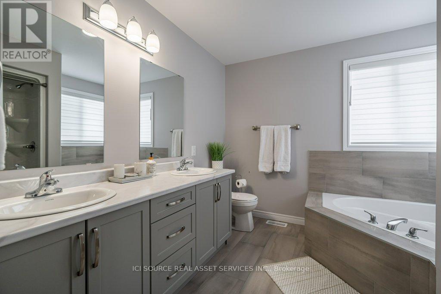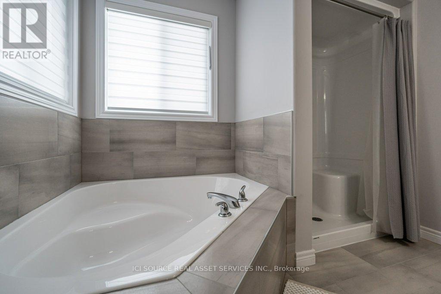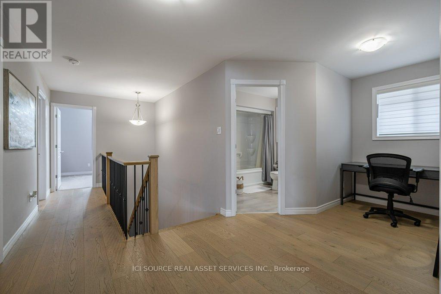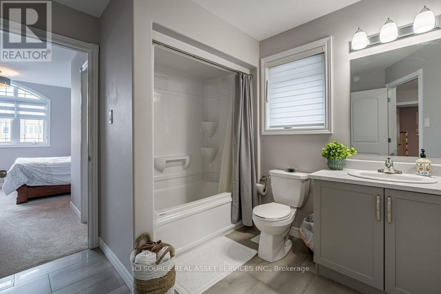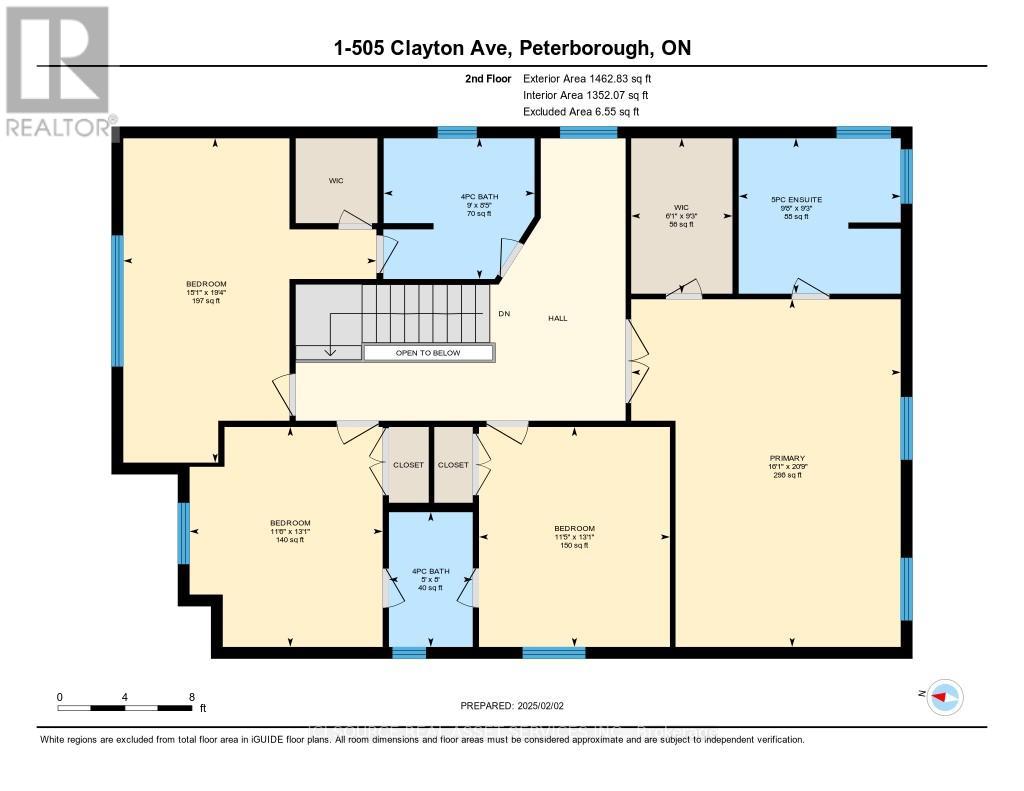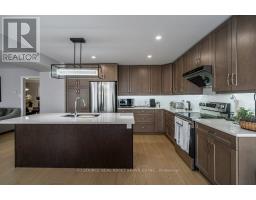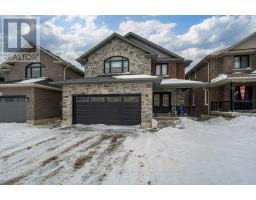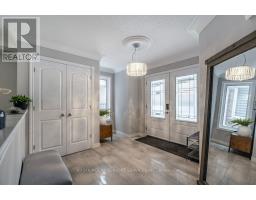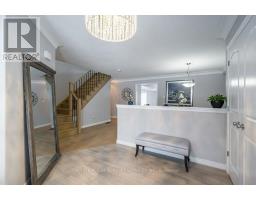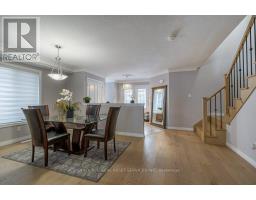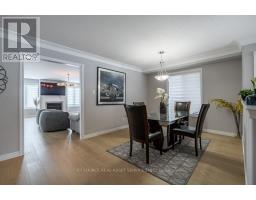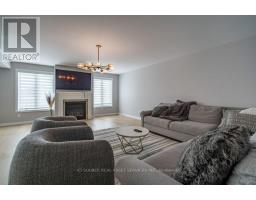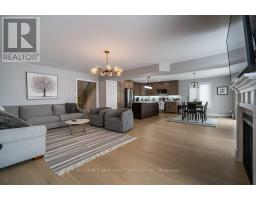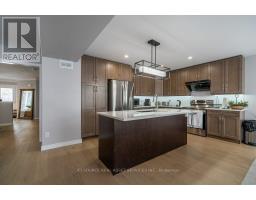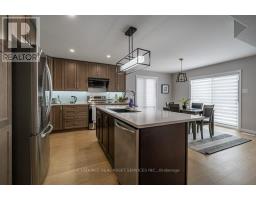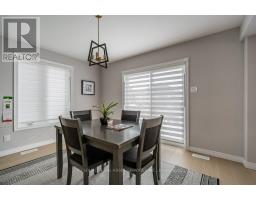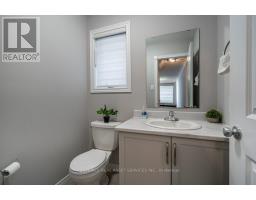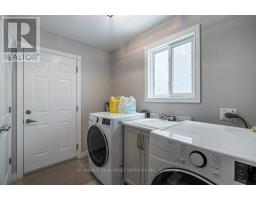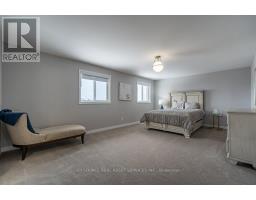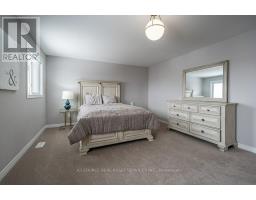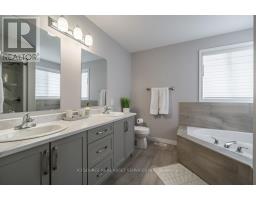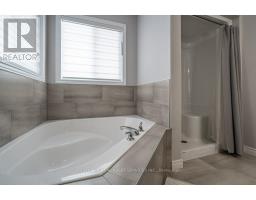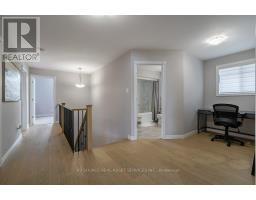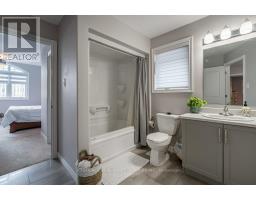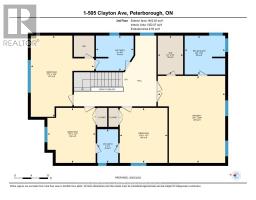4 Bedroom
4 Bathroom
2500 - 3000 sqft
Fireplace
Central Air Conditioning
Forced Air
$3,495 Monthly
Welcome to this stunning 3-year-old full brick detached home in the desirable Lily Lake subdivision of Peterborough. Offering over 2,800 sq.ft. of beautifully finished living space, this home is perfect for families seeking comfort, style, and convenience in a growing community. This thoughtfully designed home features 4 large bedrooms and 3.5 bathrooms, including a luxurious primary ensuite with a soaker tub and separate shower. The upgraded wood kitchen boasts elegant cabinetry and ample counter space, ideal for both everyday living and entertaining. Enjoy hardwood floors throughout the main level and second-floor hallways, along with premium upgraded tile flooring throughout the home. Large windows flood the space with natural light, creating a warm and inviting atmosphere. Property Highlights:* 4 bedrooms | 3.5 bathrooms* Over 2,800 sq.ft. of living space (basement not included)* Located in the family-friendly Lily Lake subdivision* Full brick exterior only 3 years old* Upgraded wood kitchen with premium finishes* Hardwood on main floor & upper hallways* High-quality tile flooring throughout* Primary ensuite with tub & separate shower* Bright, open-concept layout* Utilities, snow removal & lawn care are extra This is your chance to live in one of Peterborough's most sought-after neighborhoods just minutes from parks, trails, schools, and all amenities!*For Additional Property Details Click The Brochure Icon Below* (id:61423)
Property Details
|
MLS® Number
|
X12094734 |
|
Property Type
|
Single Family |
|
Community Name
|
1 North |
|
Parking Space Total
|
4 |
Building
|
Bathroom Total
|
4 |
|
Bedrooms Above Ground
|
4 |
|
Bedrooms Total
|
4 |
|
Construction Style Attachment
|
Detached |
|
Cooling Type
|
Central Air Conditioning |
|
Exterior Finish
|
Brick |
|
Fireplace Present
|
Yes |
|
Foundation Type
|
Concrete |
|
Half Bath Total
|
1 |
|
Heating Fuel
|
Natural Gas |
|
Heating Type
|
Forced Air |
|
Stories Total
|
2 |
|
Size Interior
|
2500 - 3000 Sqft |
|
Type
|
House |
|
Utility Water
|
Municipal Water |
Parking
Land
|
Acreage
|
No |
|
Sewer
|
Sanitary Sewer |
Rooms
| Level |
Type |
Length |
Width |
Dimensions |
|
Second Level |
Primary Bedroom |
6.28 m |
4.05 m |
6.28 m x 4.05 m |
|
Second Level |
Bedroom 2 |
3.69 m |
3.41 m |
3.69 m x 3.41 m |
|
Second Level |
Bedroom 3 |
3.69 m |
3.5 m |
3.69 m x 3.5 m |
|
Second Level |
Bedroom 4 |
5.79 m |
3.11 m |
5.79 m x 3.11 m |
|
Second Level |
Den |
2.71 m |
2.93 m |
2.71 m x 2.93 m |
|
Main Level |
Great Room |
5.18 m |
6.31 m |
5.18 m x 6.31 m |
|
Main Level |
Dining Room |
5.45 m |
3.17 m |
5.45 m x 3.17 m |
|
Main Level |
Kitchen |
4.02 m |
3.05 m |
4.02 m x 3.05 m |
|
Main Level |
Eating Area |
4.02 m |
3.26 m |
4.02 m x 3.26 m |
https://www.realtor.ca/real-estate/28194485/a-505-clayton-avenue-peterborough-north-north-1-north
