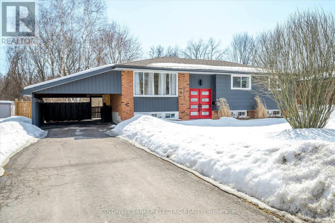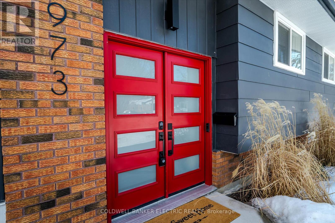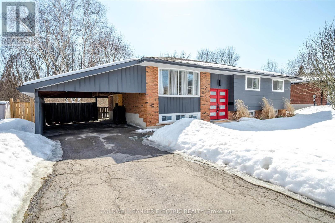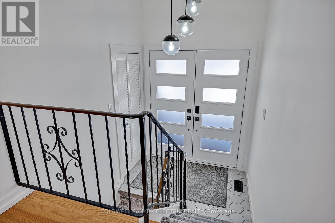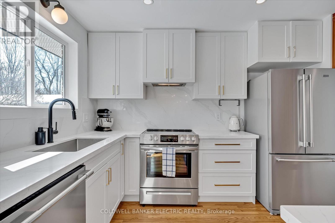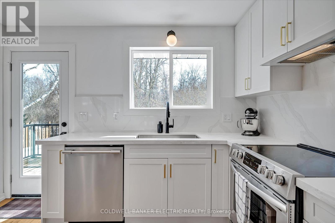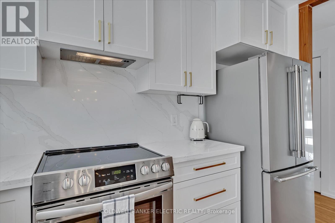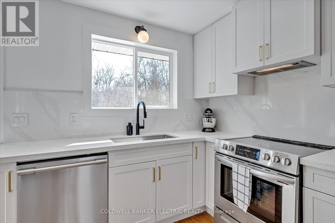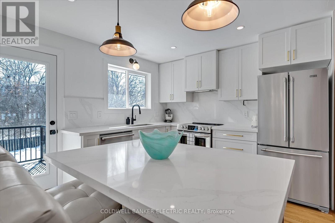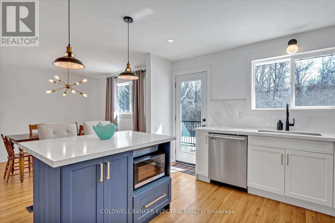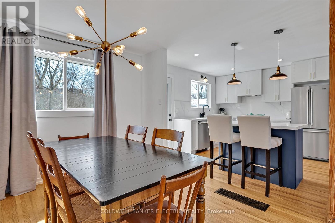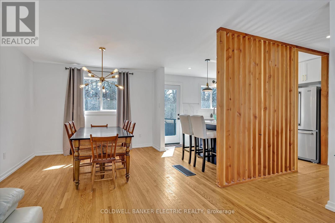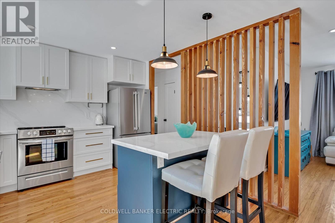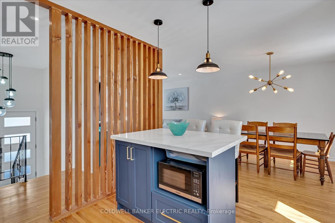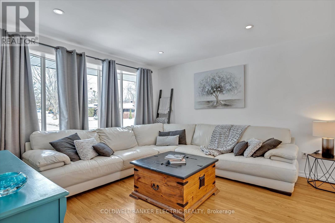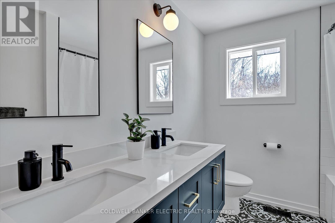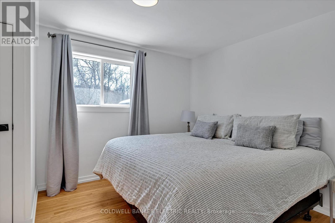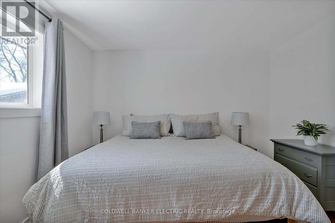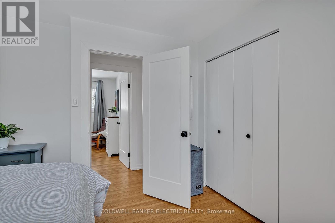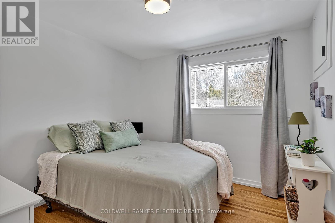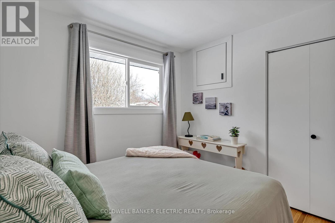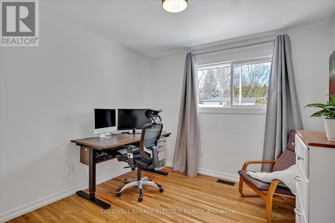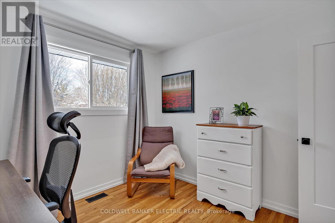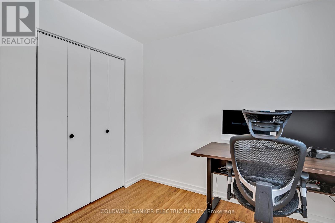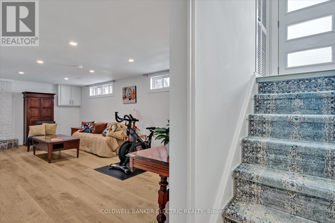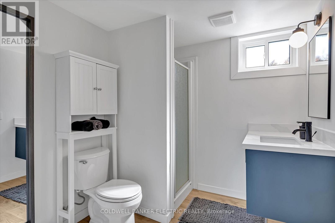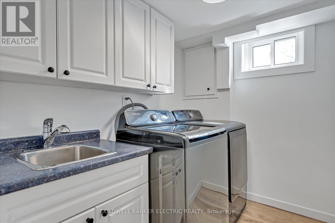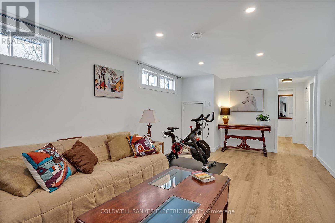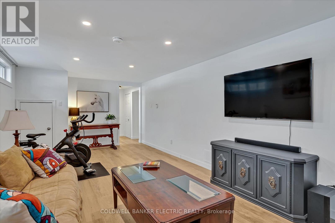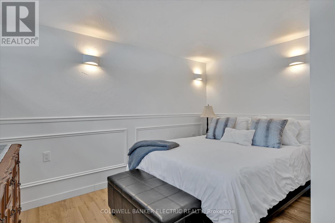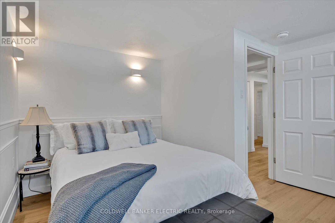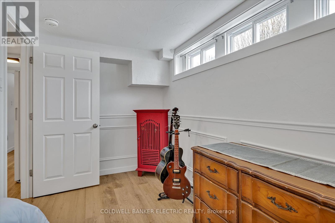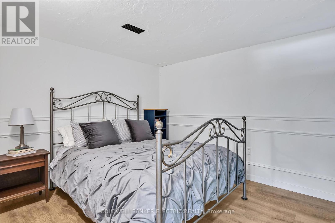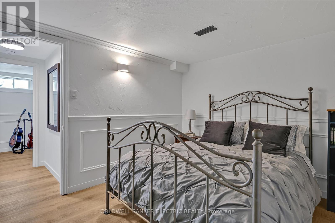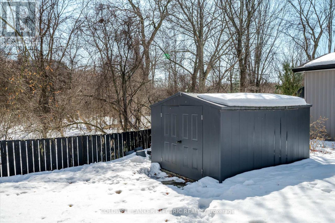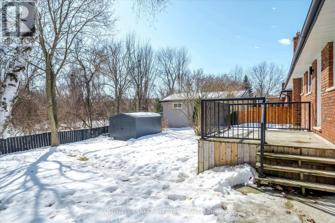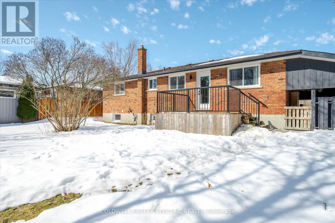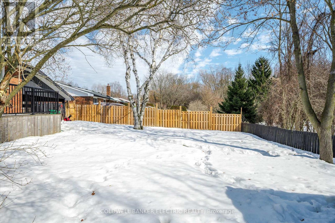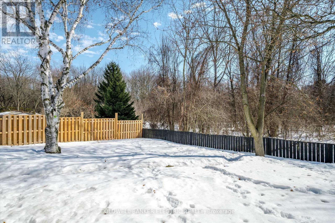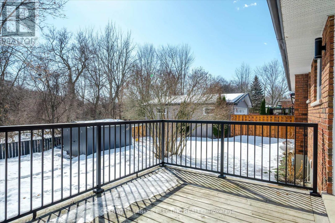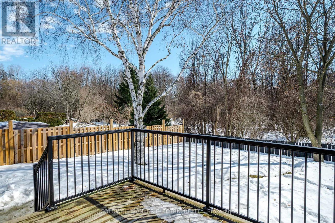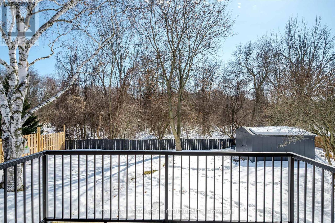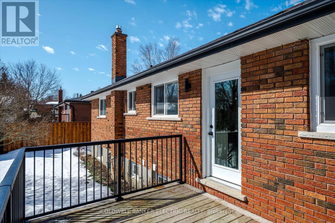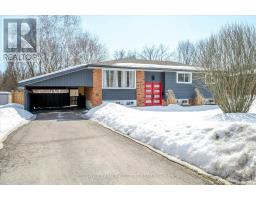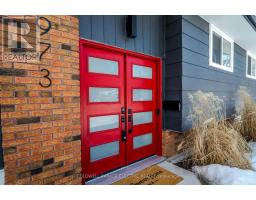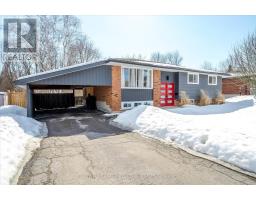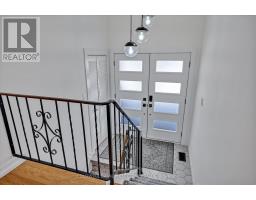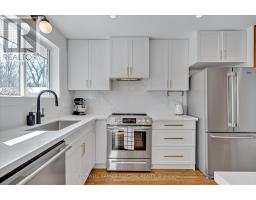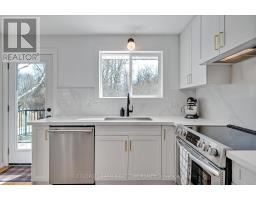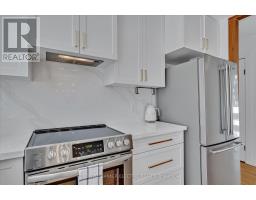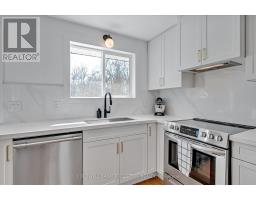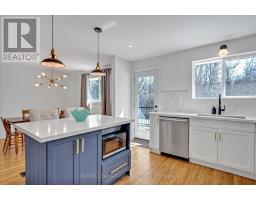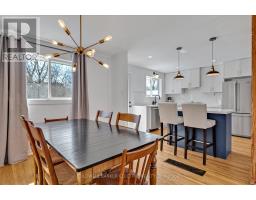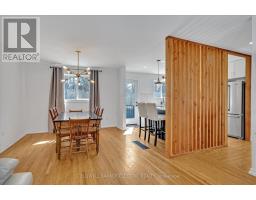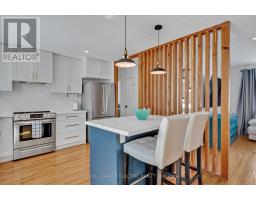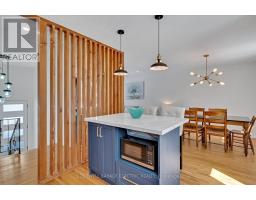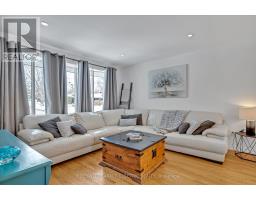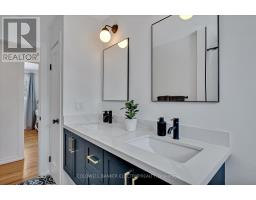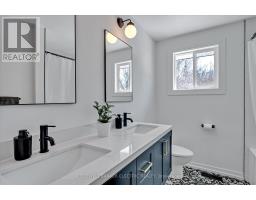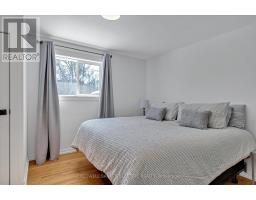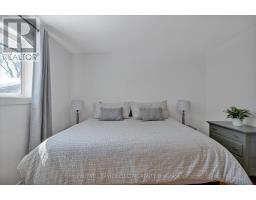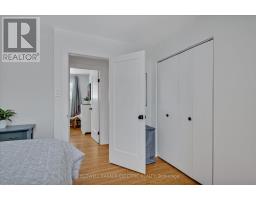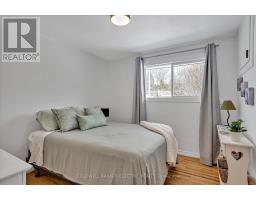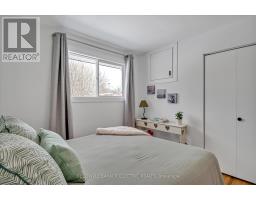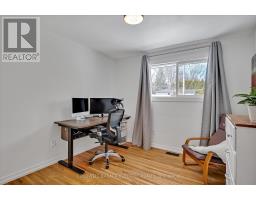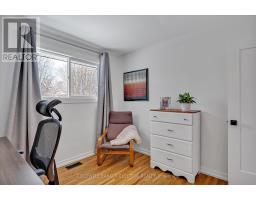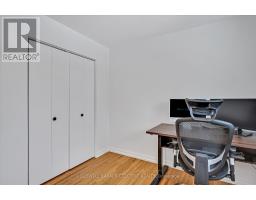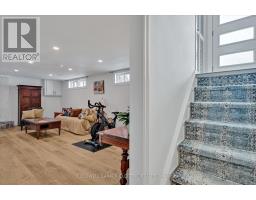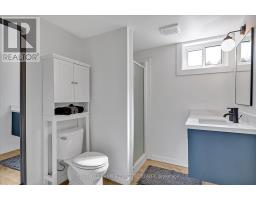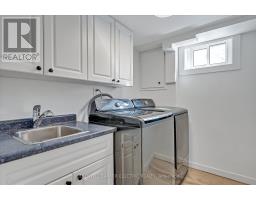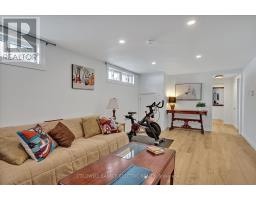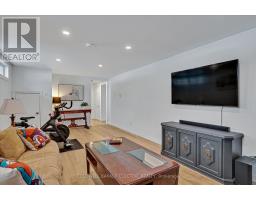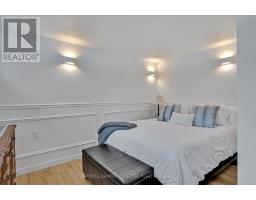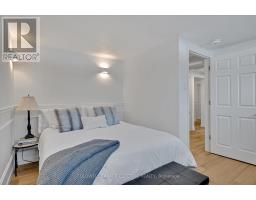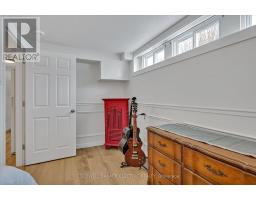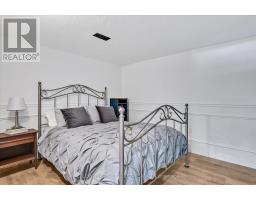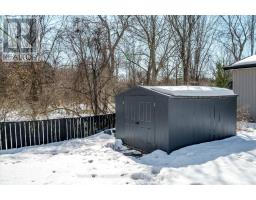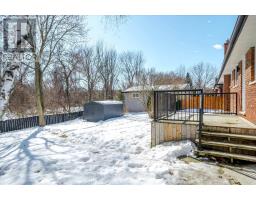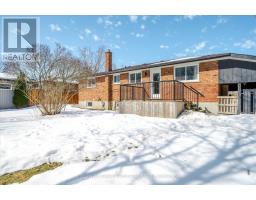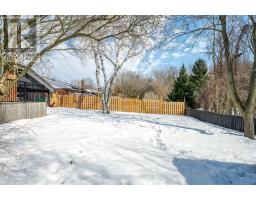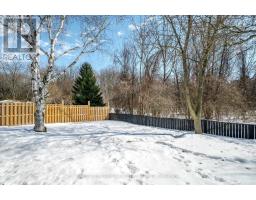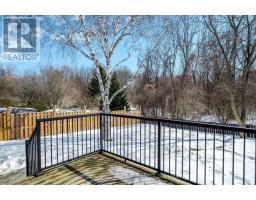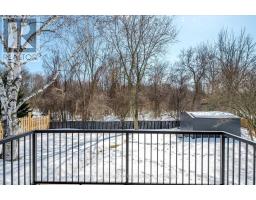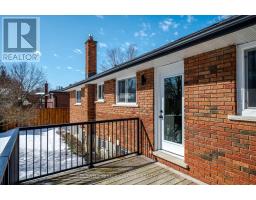4 Bedroom
2 Bathroom
1100 - 1500 sqft
Raised Bungalow
Fireplace
Central Air Conditioning
Forced Air
$749,900
Charming & Updated 3+1 Bedroom Home in Peterborough's Desirable West End! Welcome to this beautifully updated home featuring 3+1 bedrooms and 2 full bathrooms, this home offers modern comfort and style. The updated kitchen boasts contemporary finishes, perfect for cooking and entertaining, while the renovated bathrooms add a touch of luxury. Downstairs, the finished basement provides incredible additional living space, including an extra bedroom, a cozy den, and a rec room ideal for family movie nights, a home office, or a play area. Step outside to a quiet, fenced backyard that backs onto greenspace, offering a lovely view with no rear neighbors. Enjoy your morning coffee or summer BBQs in this peaceful outdoor setting. This home is close to shopping and amenities. Modern updates, stylish decor, and a fantastic location make this home a must-see! Don't miss your chance to own this West End gem - schedule your viewing today! (id:61423)
Property Details
|
MLS® Number
|
X12063303 |
|
Property Type
|
Single Family |
|
Community Name
|
2 Central |
|
Amenities Near By
|
Park |
|
Parking Space Total
|
3 |
|
Structure
|
Shed |
Building
|
Bathroom Total
|
2 |
|
Bedrooms Above Ground
|
3 |
|
Bedrooms Below Ground
|
1 |
|
Bedrooms Total
|
4 |
|
Age
|
31 To 50 Years |
|
Amenities
|
Fireplace(s) |
|
Appliances
|
Water Heater, Water Meter, Dishwasher, Dryer, Microwave, Stove, Washer, Refrigerator |
|
Architectural Style
|
Raised Bungalow |
|
Basement Development
|
Finished |
|
Basement Type
|
Full (finished) |
|
Construction Style Attachment
|
Detached |
|
Cooling Type
|
Central Air Conditioning |
|
Exterior Finish
|
Brick |
|
Fireplace Present
|
Yes |
|
Fireplace Total
|
1 |
|
Foundation Type
|
Concrete |
|
Heating Fuel
|
Natural Gas |
|
Heating Type
|
Forced Air |
|
Stories Total
|
1 |
|
Size Interior
|
1100 - 1500 Sqft |
|
Type
|
House |
|
Utility Water
|
Municipal Water |
Parking
Land
|
Acreage
|
No |
|
Land Amenities
|
Park |
|
Sewer
|
Sanitary Sewer |
|
Size Depth
|
100 Ft |
|
Size Frontage
|
71 Ft ,4 In |
|
Size Irregular
|
71.4 X 100 Ft |
|
Size Total Text
|
71.4 X 100 Ft |
|
Zoning Description
|
R1, 1m, 2m |
Rooms
| Level |
Type |
Length |
Width |
Dimensions |
|
Lower Level |
Bathroom |
2.11 m |
2.41 m |
2.11 m x 2.41 m |
|
Lower Level |
Laundry Room |
1.81 m |
2.41 m |
1.81 m x 2.41 m |
|
Lower Level |
Utility Room |
4.81 m |
3.52 m |
4.81 m x 3.52 m |
|
Lower Level |
Bedroom 4 |
3.8 m |
3.75 m |
3.8 m x 3.75 m |
|
Lower Level |
Den |
3.84 m |
3.04 m |
3.84 m x 3.04 m |
|
Lower Level |
Recreational, Games Room |
6.95 m |
3.41 m |
6.95 m x 3.41 m |
|
Main Level |
Living Room |
4.09 m |
3.87 m |
4.09 m x 3.87 m |
|
Main Level |
Dining Room |
3.27 m |
3.33 m |
3.27 m x 3.33 m |
|
Main Level |
Kitchen |
3.62 m |
3.24 m |
3.62 m x 3.24 m |
|
Main Level |
Bathroom |
2.21 m |
3.21 m |
2.21 m x 3.21 m |
|
Main Level |
Primary Bedroom |
3.96 m |
3.55 m |
3.96 m x 3.55 m |
|
Main Level |
Bedroom 2 |
3.08 m |
3.15 m |
3.08 m x 3.15 m |
|
Main Level |
Bedroom 3 |
3.09 m |
3.15 m |
3.09 m x 3.15 m |
Utilities
|
Cable
|
Available |
|
Sewer
|
Installed |
https://www.realtor.ca/real-estate/28123533/973-afton-road-peterborough-west-central-2-central
