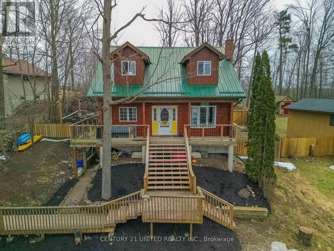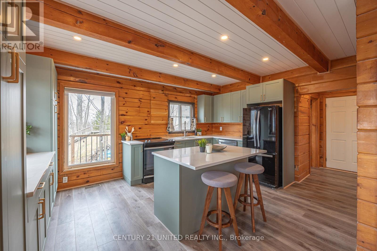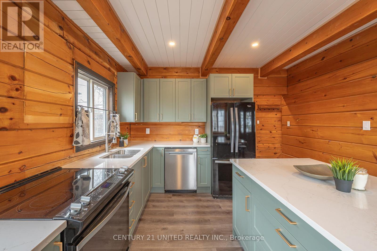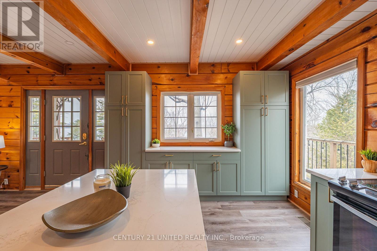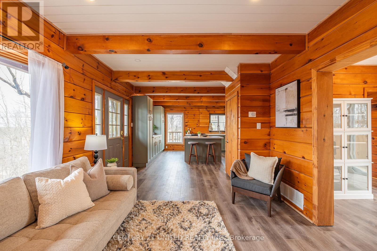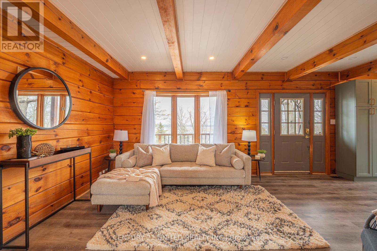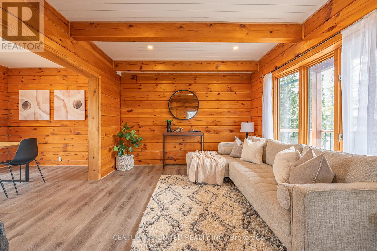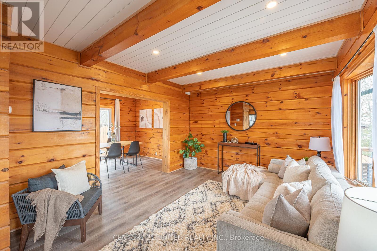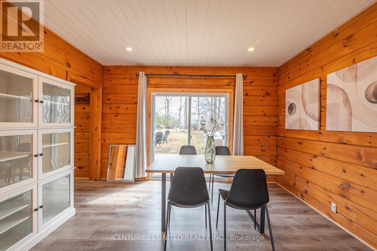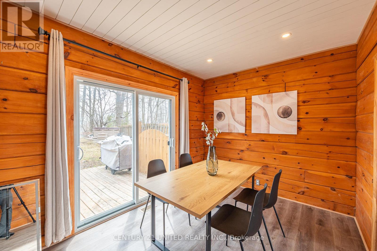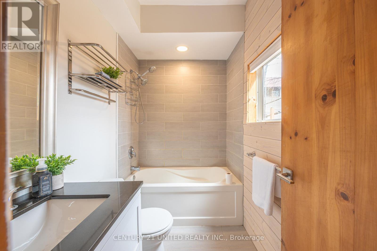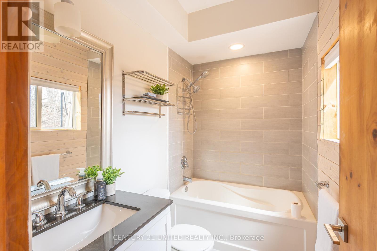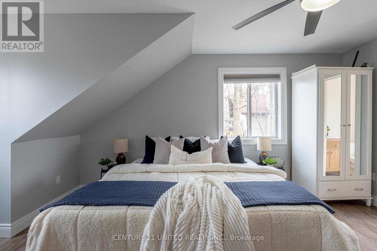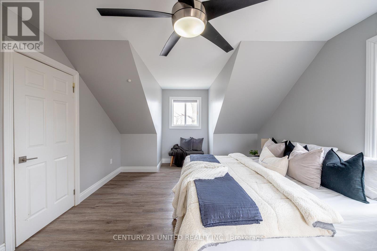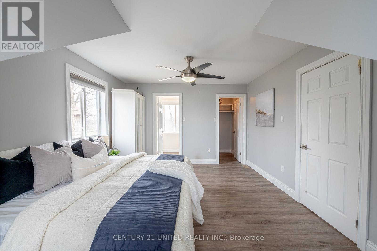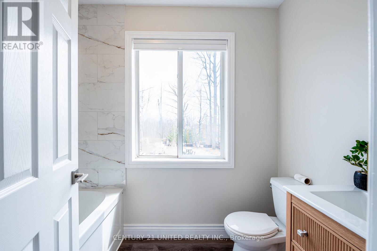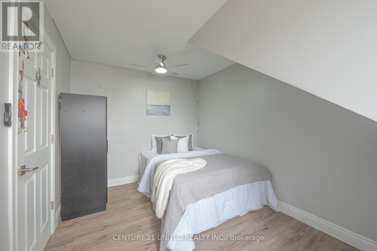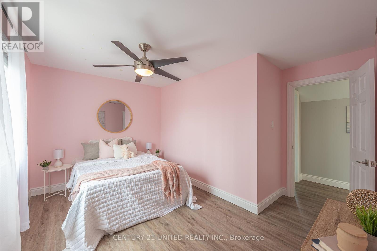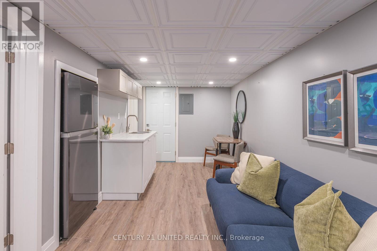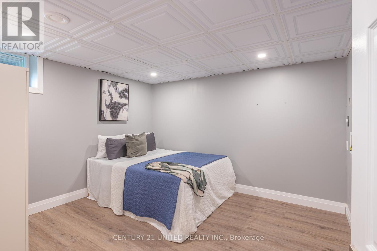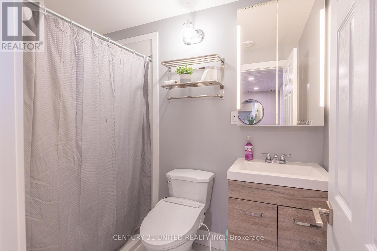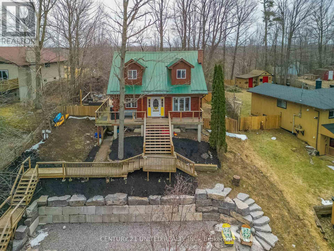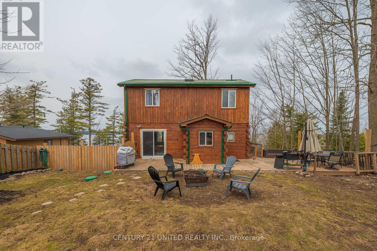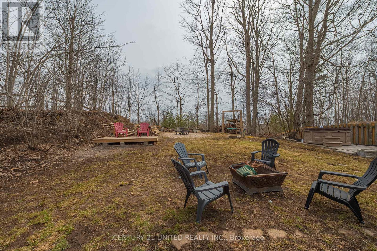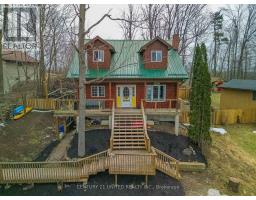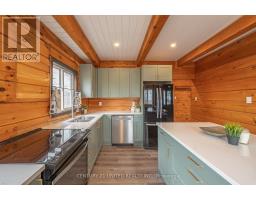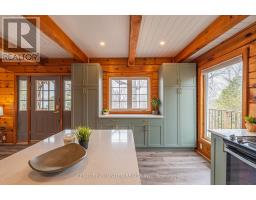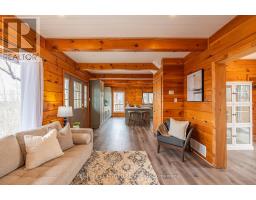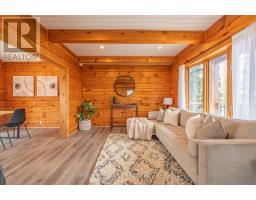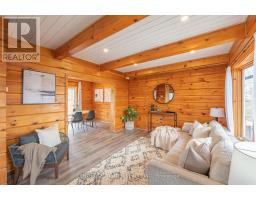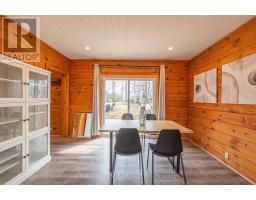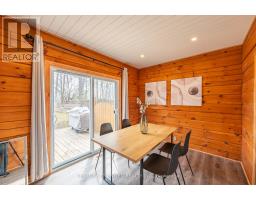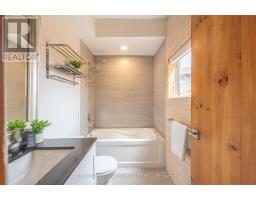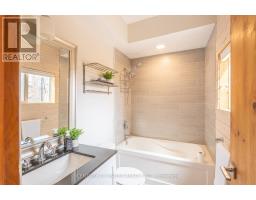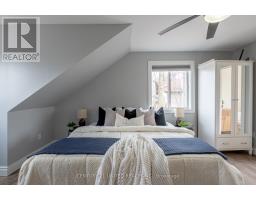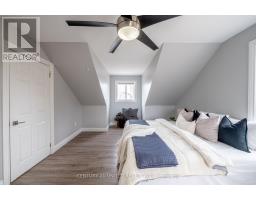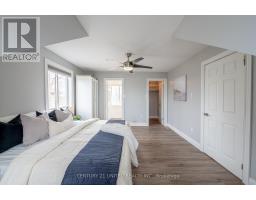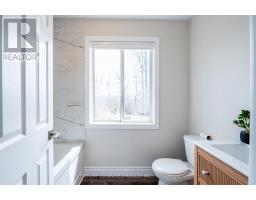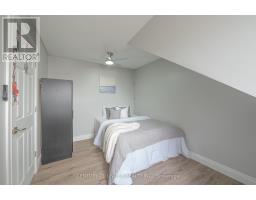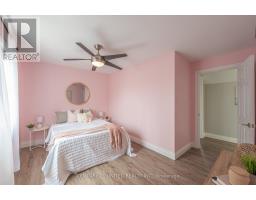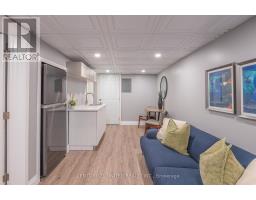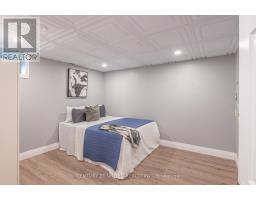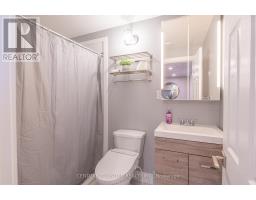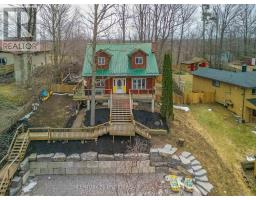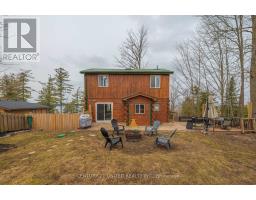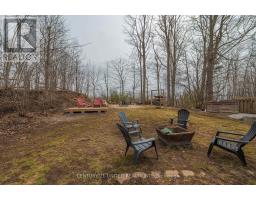3 Bedroom
3 Bathroom
1100 - 1500 sqft
Central Air Conditioning
Forced Air
$724,900
Charming Country Log Home with Panoramic Lake Views & Modern Comforts: A beautifully renovated 3-bedroom, 3-bathroom log home with stunning lake views. Offering thoughtful upgrades, including a brand-new, functionally designed kitchen. A renovated basement with separate entrance, an in-law studio suite perfect for multi-generational living, creating space for guests or potentially a future rental suite. Enjoy peaceful mornings on the front porch with breathtaking views of Pigeon Lake and relaxing evenings in the private fenced backyard with a flagstone patio, with propane lines that have been run for a BBQ and fire pit. Located in the Birch Point Community with shared water access to the Trent Severn Waterway, a shared dock, floating dock and playground, all within a short walking distance. A boat launch located one street over on Marilyn Crescent. Parking for 4 vehicles on the property and an exception to the no parking rule on the road, with an annual parking permit from City of Kawartha Lakes with a minimal fee. The driveway has been pre-wired for heating coils, all you need to do is add your preferred system for a heated driveway in the winter. Looking for a garage? Approvals already in place for a garage, just apply for the permit and start building your dream garage. This home could also be a great candidate for short-term rental income (the City of Kawartha Lakes only permits STRs with municipal water), offering potential for investors or those looking to offset mortgage costs. Other City services include garbage/recycling pick-up and a year-round maintained road. Located on a school bus route, close to Tamarac and the Quarry Golf Courses and a short drive to Peterborough, its the ideal blend of rural living and city conveniences. (id:61423)
Open House
This property has open houses!
Starts at:
1:00 pm
Ends at:
2:30 pm
Property Details
|
MLS® Number
|
X12078680 |
|
Property Type
|
Single Family |
|
Community Name
|
Emily |
|
Amenities Near By
|
Park |
|
Community Features
|
School Bus |
|
Features
|
Irregular Lot Size |
|
Parking Space Total
|
4 |
|
Structure
|
Deck, Porch |
|
View Type
|
Lake View, Unobstructed Water View |
|
Water Front Name
|
Pigeon Lake |
Building
|
Bathroom Total
|
3 |
|
Bedrooms Above Ground
|
3 |
|
Bedrooms Total
|
3 |
|
Appliances
|
Water Heater - Tankless, Water Heater, Water Softener, Dryer, Stove, Washer, Whirlpool, Refrigerator |
|
Basement Development
|
Finished |
|
Basement Features
|
Separate Entrance |
|
Basement Type
|
N/a (finished) |
|
Construction Style Attachment
|
Detached |
|
Cooling Type
|
Central Air Conditioning |
|
Exterior Finish
|
Log, Wood |
|
Foundation Type
|
Block |
|
Heating Fuel
|
Propane |
|
Heating Type
|
Forced Air |
|
Stories Total
|
2 |
|
Size Interior
|
1100 - 1500 Sqft |
|
Type
|
House |
|
Utility Water
|
Municipal Water |
Parking
Land
|
Access Type
|
Year-round Access, Public Road, Public Docking |
|
Acreage
|
No |
|
Fence Type
|
Fenced Yard |
|
Land Amenities
|
Park |
|
Sewer
|
Septic System |
|
Size Depth
|
206 Ft |
|
Size Frontage
|
77 Ft ,7 In |
|
Size Irregular
|
77.6 X 206 Ft ; 205.96 Ft X 77.56 Ft X 196.35 Ft X 61.76 |
|
Size Total Text
|
77.6 X 206 Ft ; 205.96 Ft X 77.56 Ft X 196.35 Ft X 61.76|under 1/2 Acre |
Rooms
| Level |
Type |
Length |
Width |
Dimensions |
|
Second Level |
Primary Bedroom |
5.53 m |
3.68 m |
5.53 m x 3.68 m |
|
Second Level |
Bedroom 2 |
4.13 m |
3.71 m |
4.13 m x 3.71 m |
|
Second Level |
Bedroom 3 |
4.36 m |
2.88 m |
4.36 m x 2.88 m |
|
Second Level |
Bathroom |
2.31 m |
1.62 m |
2.31 m x 1.62 m |
|
Basement |
Recreational, Games Room |
6.76 m |
3.28 m |
6.76 m x 3.28 m |
|
Basement |
Bathroom |
2.24 m |
1.6 m |
2.24 m x 1.6 m |
|
Basement |
Utility Room |
5.77 m |
4.74 m |
5.77 m x 4.74 m |
|
Basement |
Bedroom |
3.39 m |
3.19 m |
3.39 m x 3.19 m |
|
Main Level |
Kitchen |
4.72 m |
3.67 m |
4.72 m x 3.67 m |
|
Main Level |
Dining Room |
5.26 m |
3.53 m |
5.26 m x 3.53 m |
|
Main Level |
Living Room |
4.13 m |
2.78 m |
4.13 m x 2.78 m |
|
Main Level |
Bathroom |
2.44 m |
1.59 m |
2.44 m x 1.59 m |
|
Main Level |
Mud Room |
2.33 m |
1.75 m |
2.33 m x 1.75 m |
Utilities
|
Cable
|
Available |
|
Telephone
|
Nearby |
https://www.realtor.ca/real-estate/28158286/95-birch-point-drive-kawartha-lakes-emily-emily
