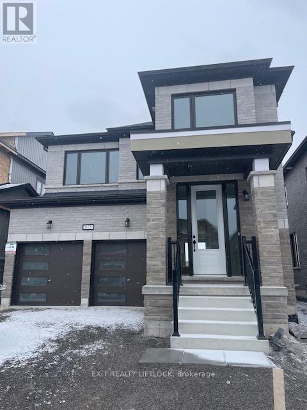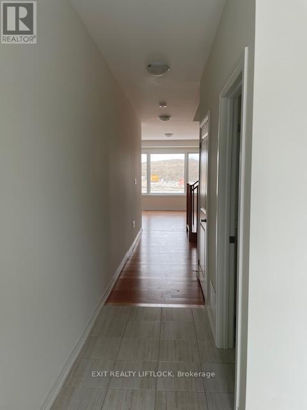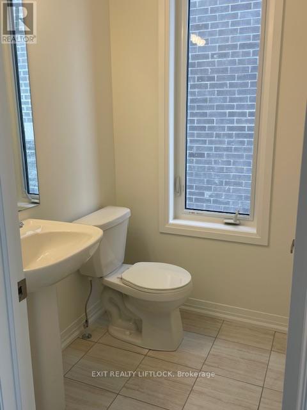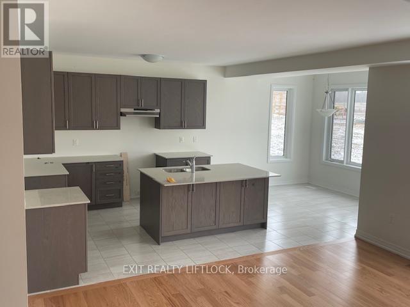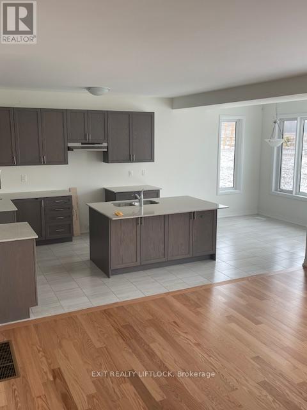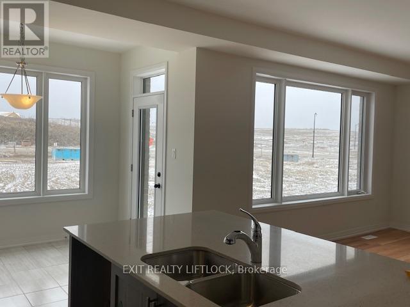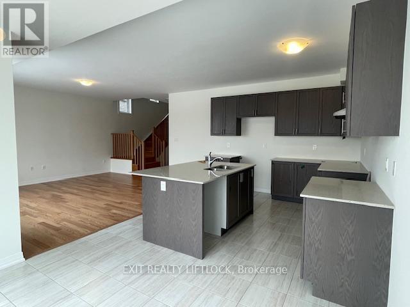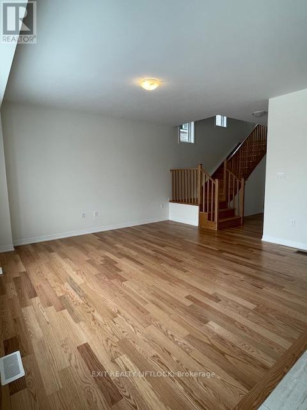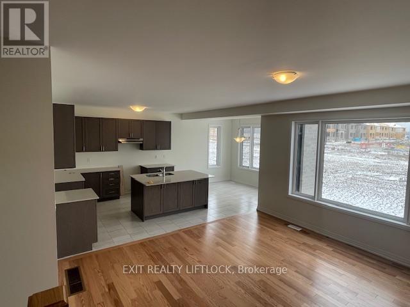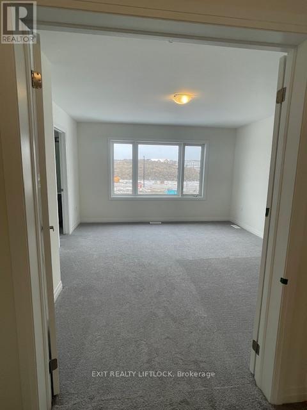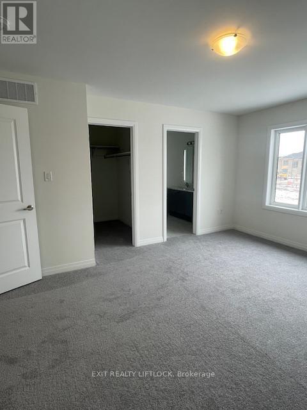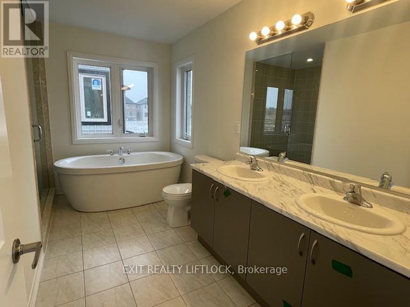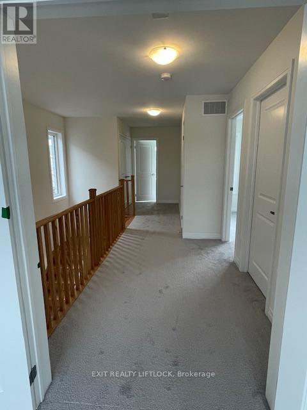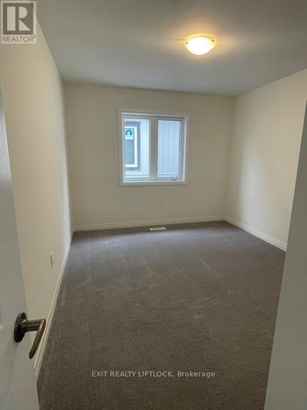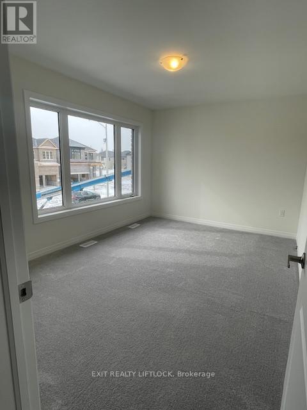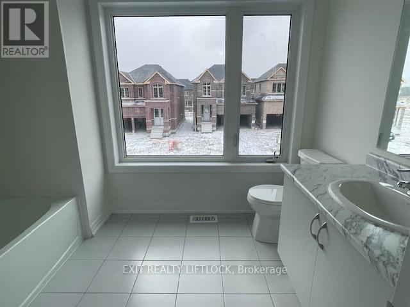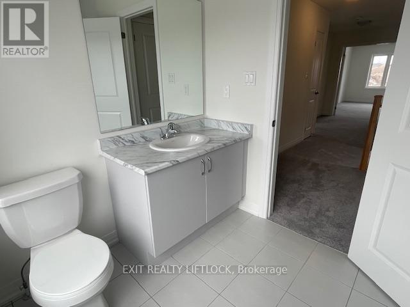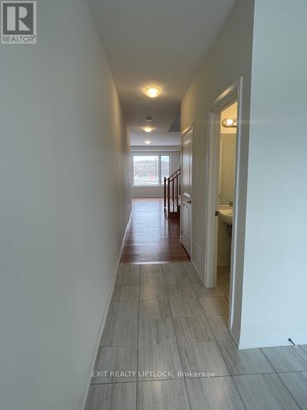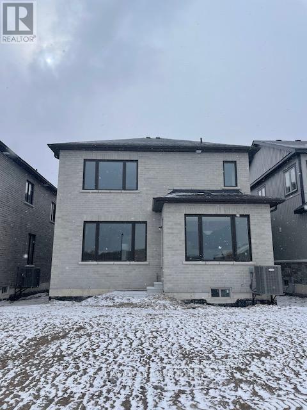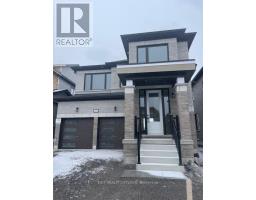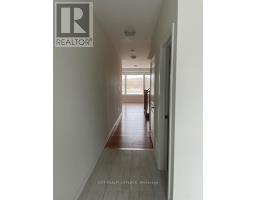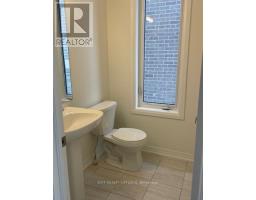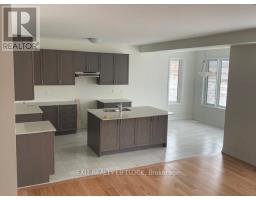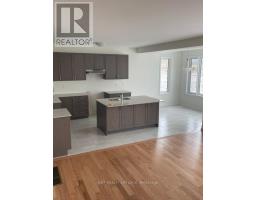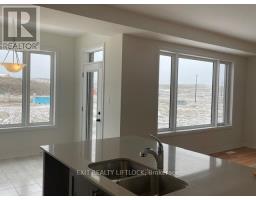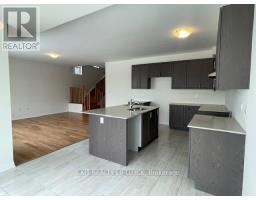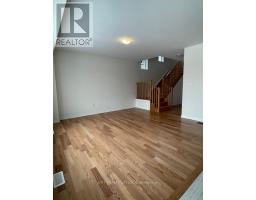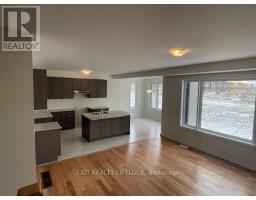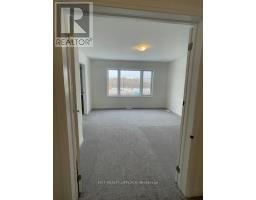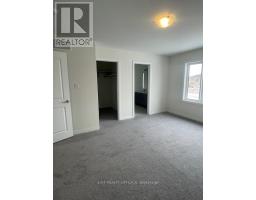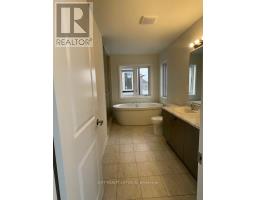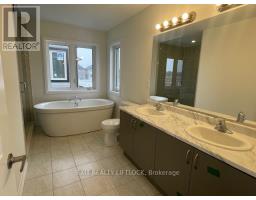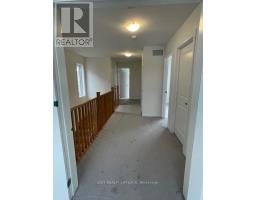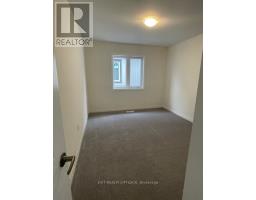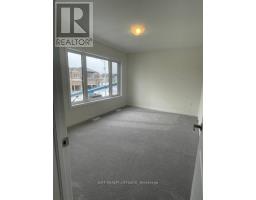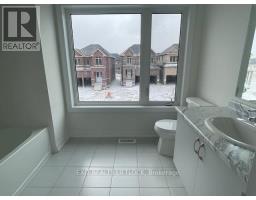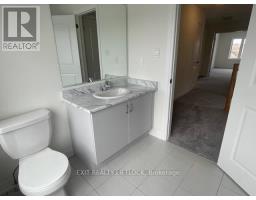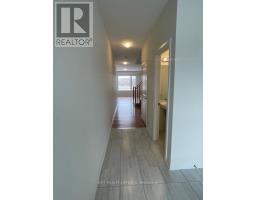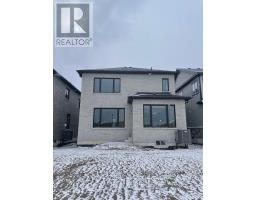Contact Us: 705-927-2774 | Email
815 Griffin Trail Peterborough North (North), Ontario K9K 0J4
3 Bedroom
3 Bathroom
1500 - 2000 sqft
Central Air Conditioning
Forced Air
$3,100 Monthly
Here is your chance to live in a newer house in Peterborough's newest subdivision, Nature's Edge. Located in the north-end, Trent University and Sir Sandford Fleming College are less than 10 minutes away. This completely modern home has an open-concept layout, three bedrooms, and 2.5 bathrooms. It is close to amenities, trails, and major highways such as the 115, the 407, and Hwy 7. The property is currently tenanted. Available July 1, 2025. (id:61423)
Property Details
| MLS® Number | X12083330 |
| Property Type | Single Family |
| Community Name | 1 North |
| Amenities Near By | Public Transit |
| Community Features | School Bus |
| Features | Level Lot, Flat Site, In Suite Laundry |
| Parking Space Total | 4 |
Building
| Bathroom Total | 3 |
| Bedrooms Above Ground | 3 |
| Bedrooms Total | 3 |
| Age | 0 To 5 Years |
| Appliances | Water Heater, Water Meter, Dishwasher, Dryer, Stove, Washer, Refrigerator |
| Basement Development | Unfinished |
| Basement Type | Full (unfinished) |
| Construction Style Attachment | Detached |
| Cooling Type | Central Air Conditioning |
| Exterior Finish | Brick |
| Fire Protection | Smoke Detectors |
| Foundation Type | Poured Concrete |
| Half Bath Total | 1 |
| Heating Fuel | Natural Gas |
| Heating Type | Forced Air |
| Stories Total | 2 |
| Size Interior | 1500 - 2000 Sqft |
| Type | House |
| Utility Water | Municipal Water |
Parking
| Attached Garage | |
| Garage |
Land
| Acreage | No |
| Land Amenities | Public Transit |
| Sewer | Sanitary Sewer |
| Size Depth | 111 Ft ,2 In |
| Size Frontage | 36 Ft ,1 In |
| Size Irregular | 36.1 X 111.2 Ft |
| Size Total Text | 36.1 X 111.2 Ft |
Rooms
| Level | Type | Length | Width | Dimensions |
|---|---|---|---|---|
| Second Level | Primary Bedroom | 4.72 m | 3.5 m | 4.72 m x 3.5 m |
| Second Level | Bedroom 2 | 3.65 m | 3.5 m | 3.65 m x 3.5 m |
| Second Level | Bedroom 3 | 4.41 m | 3.04 m | 4.41 m x 3.04 m |
| Second Level | Bathroom | Measurements not available | ||
| Second Level | Bathroom | Measurements not available | ||
| Main Level | Kitchen | 3.86 m | 2.59 m | 3.86 m x 2.59 m |
| Main Level | Great Room | 8.53 m | 3.96 m | 8.53 m x 3.96 m |
| Main Level | Bathroom | Measurements not available |
Utilities
| Cable | Installed |
| Sewer | Installed |
https://www.realtor.ca/real-estate/28168627/815-griffin-trail-peterborough-north-north-1-north
Interested?
Contact us for more information
