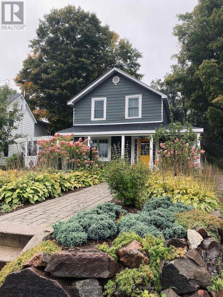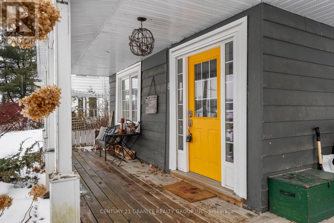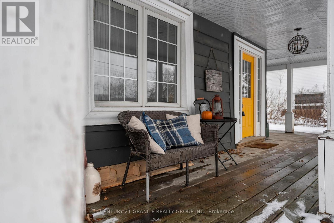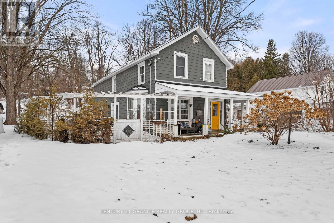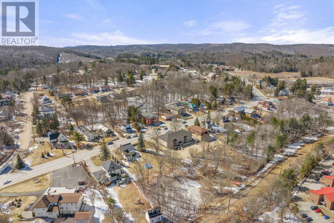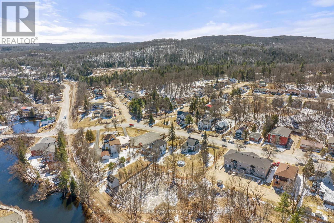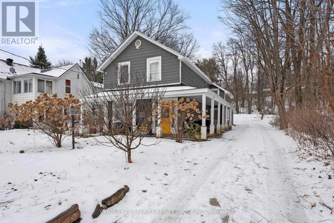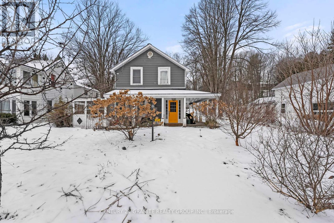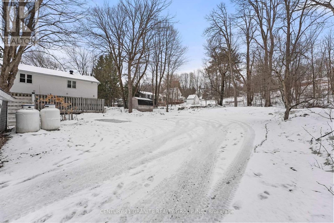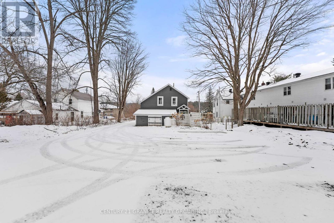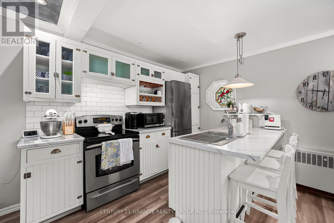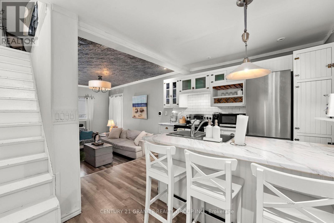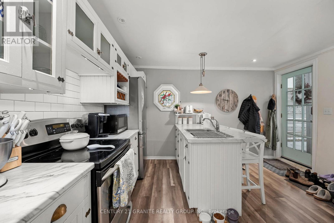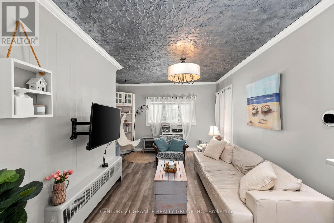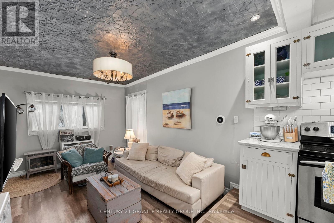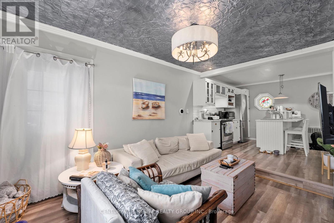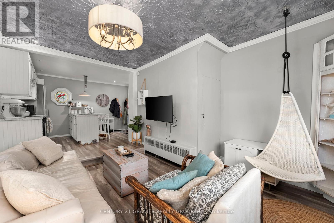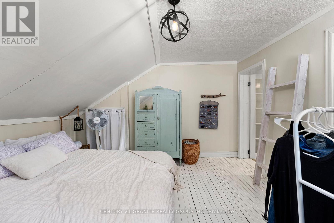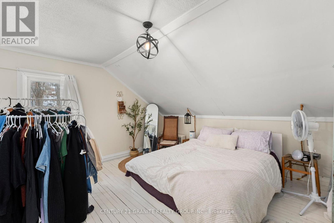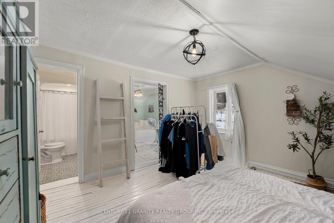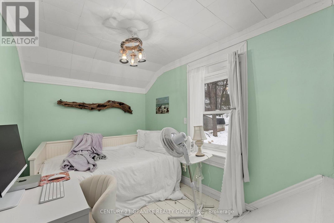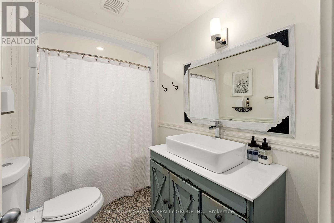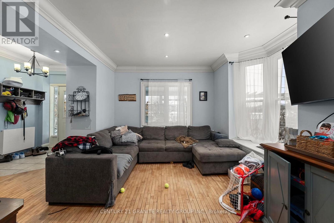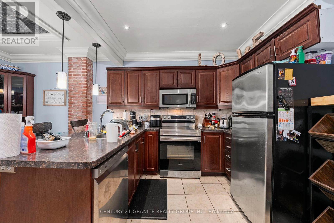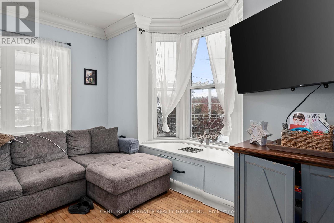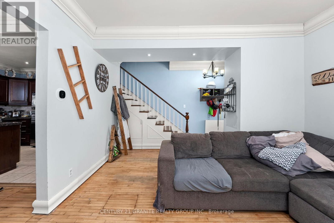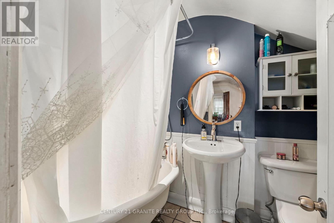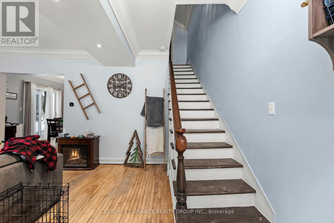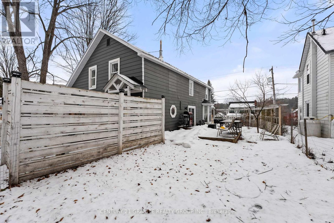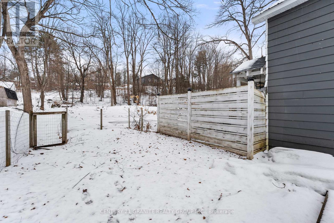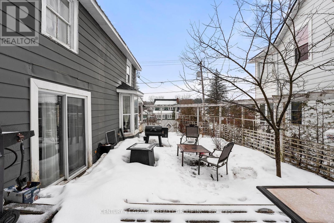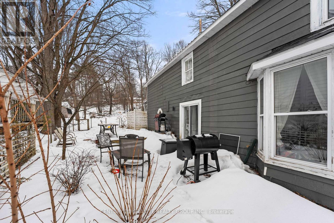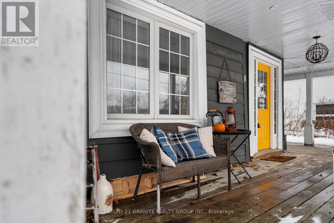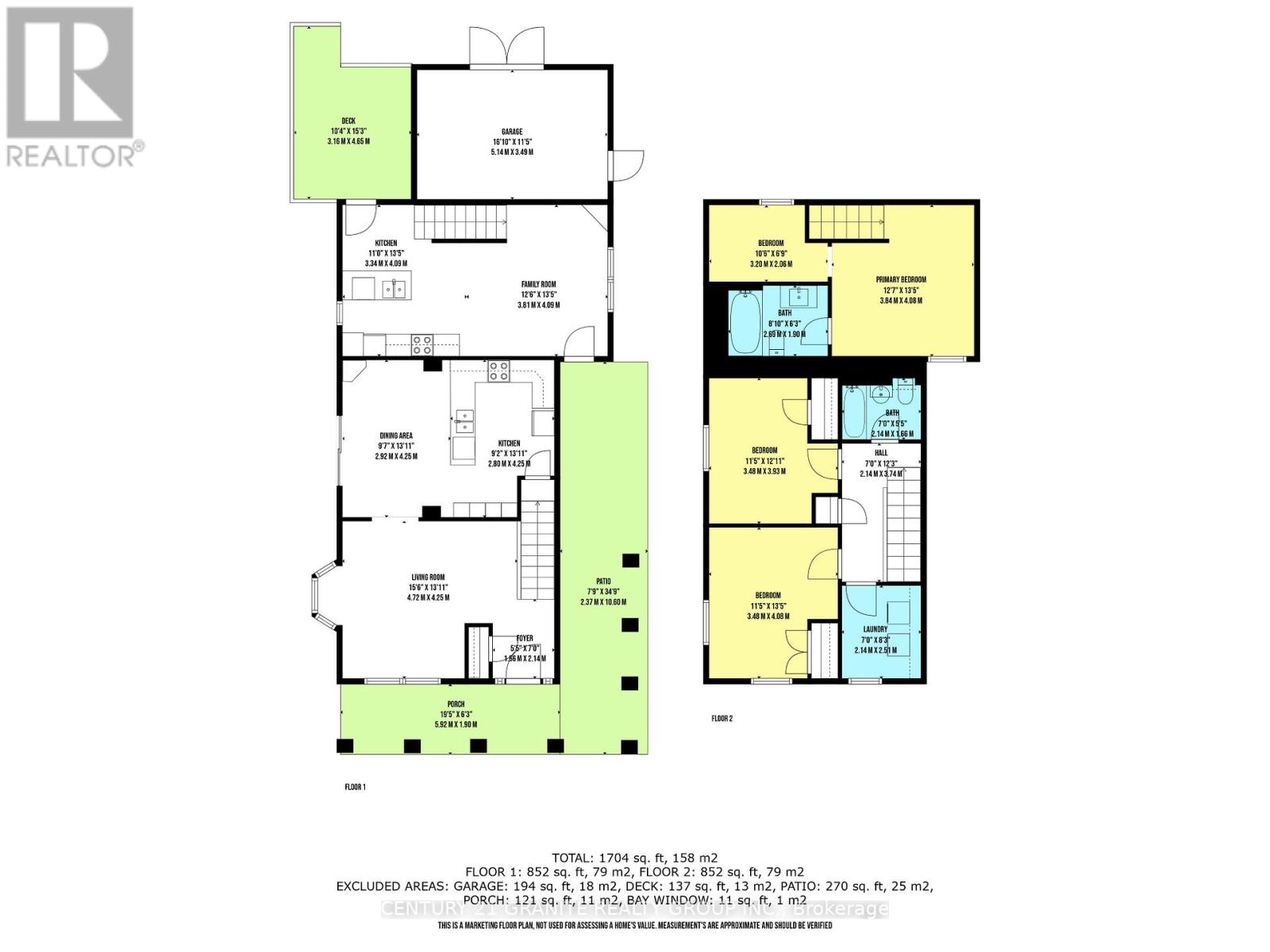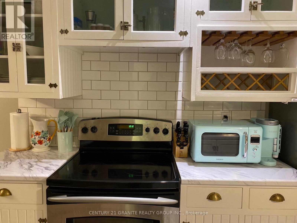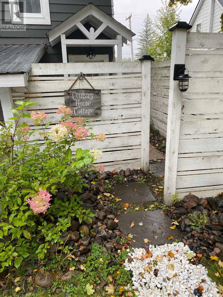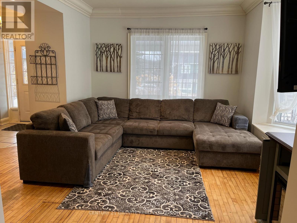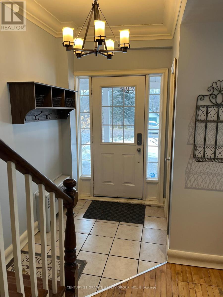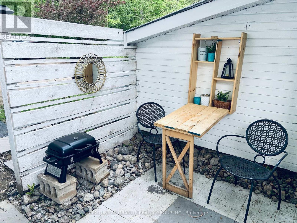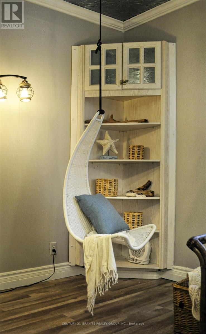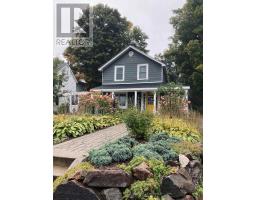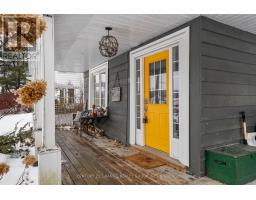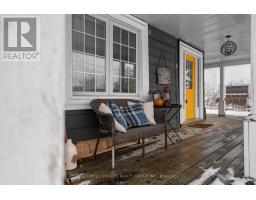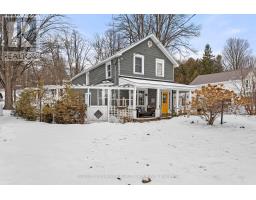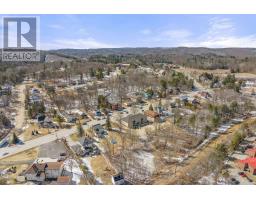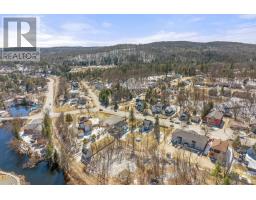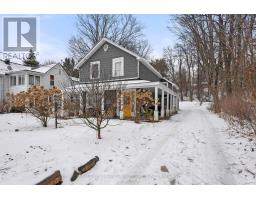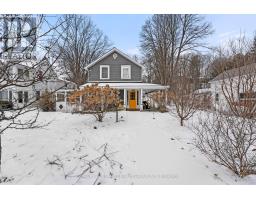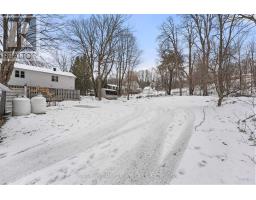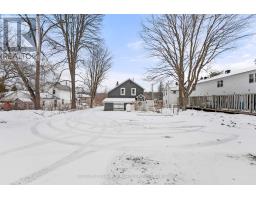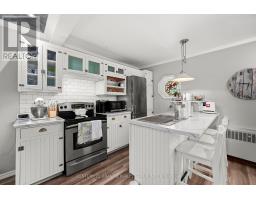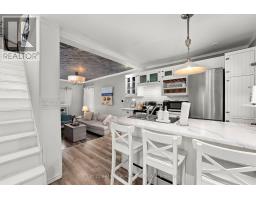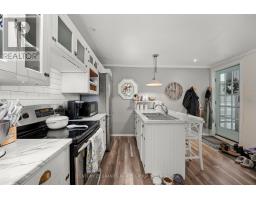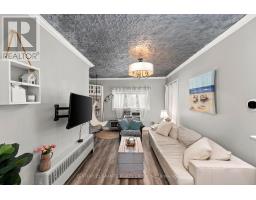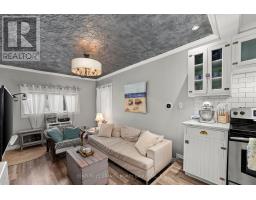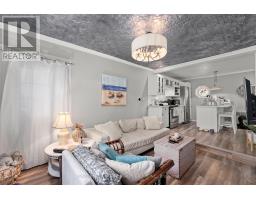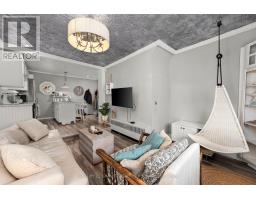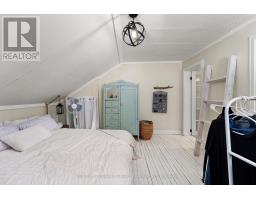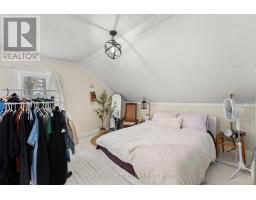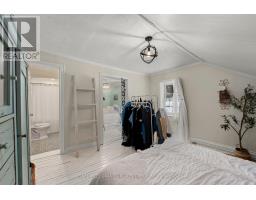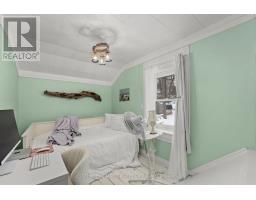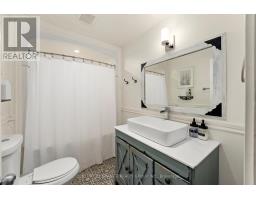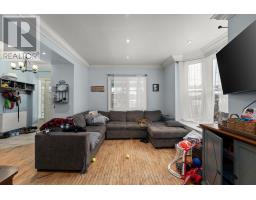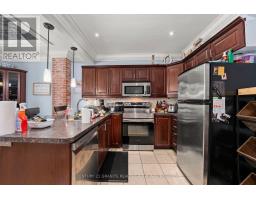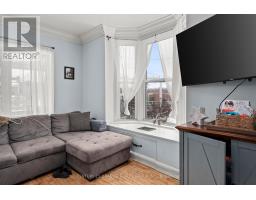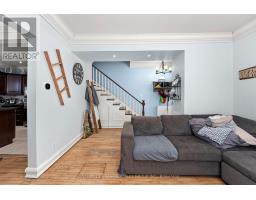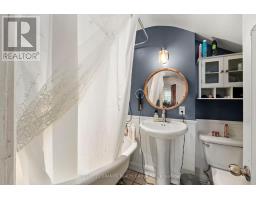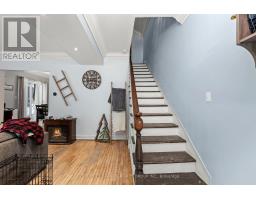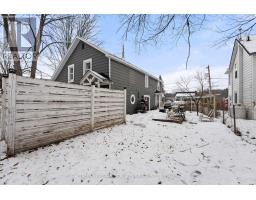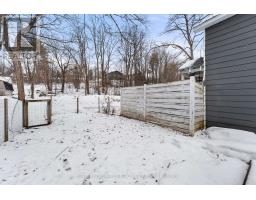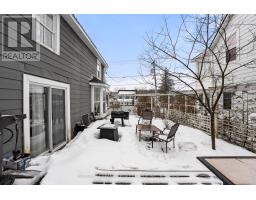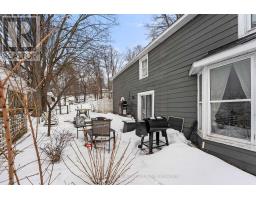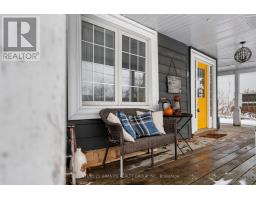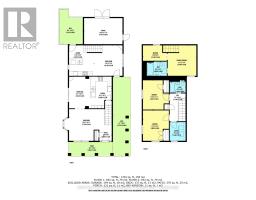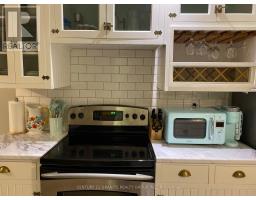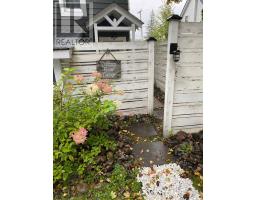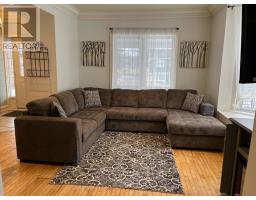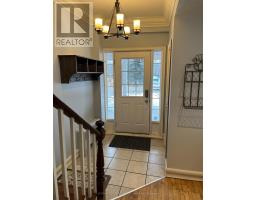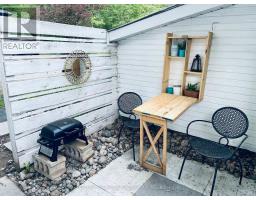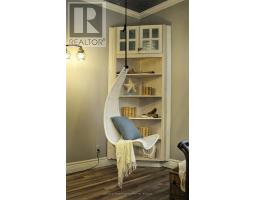4 Bedroom
2 Bathroom
1500 - 2000 sqft
Radiant Heat
$439,000
Prime Investment Opportunity in Bancroft 8 Sherbourne Street North. Beautifully renovated DUPLEX in the heart of Bancroft! Featuring two separate units, this home has been extensively updated and income generating for many years as both a short term rental and currently as a long term rental. Live in one unit while you rent the other or takeover the existing fantastic tenants. Currently generating 2000/month for the front 2 bedroom unit and 1400/month for the 2 bedroom back unit (all inclusive). The front unit boasts a bright and spacious layout with soaring ceilings, large windows, and a stunning open-concept kitchen with tile floors, dining, and living area. Updates include new windows, a front door, and a modern kitchen (2015) and an exposed brick chimney that adds warmth and character to this century home. Upstairs, you will find two charming bedrooms, laundry room (potential for a 3rd bedroom) and a fully renovated four-piece bath. The 2 bedroom back unit has been completely transformed in 2019 with flooring, stylish kitchen, an updated four-piece bath, windows and doors, and a private patio. This unit is being sold fully furnished turnkey with high end furnishings. The backyard is private and spacious with mature trees and newly graveled driveway with a large level parking area for 4+ vehicles. Additional highlights include radiant propane heating, a landscaped yard, and a welcoming covered porch. Located within walking distance to all amenities, this property offers fantastic income potential. Don't miss out on this incredible investment or generous family home! (id:61423)
Property Details
|
MLS® Number
|
X12040067 |
|
Property Type
|
Multi-family |
|
Community Name
|
Bancroft Ward |
|
Amenities Near By
|
Park, Place Of Worship, Schools |
|
Features
|
Open Space |
|
Parking Space Total
|
3 |
|
Structure
|
Porch, Shed |
Building
|
Bathroom Total
|
2 |
|
Bedrooms Above Ground
|
4 |
|
Bedrooms Total
|
4 |
|
Age
|
100+ Years |
|
Basement Development
|
Unfinished |
|
Basement Type
|
Partial (unfinished) |
|
Exterior Finish
|
Aluminum Siding |
|
Foundation Type
|
Stone |
|
Heating Fuel
|
Propane |
|
Heating Type
|
Radiant Heat |
|
Stories Total
|
2 |
|
Size Interior
|
1500 - 2000 Sqft |
|
Type
|
Duplex |
|
Utility Water
|
Municipal Water |
Parking
Land
|
Access Type
|
Year-round Access |
|
Acreage
|
No |
|
Land Amenities
|
Park, Place Of Worship, Schools |
|
Sewer
|
Sanitary Sewer |
|
Size Depth
|
165 Ft |
|
Size Frontage
|
66 Ft |
|
Size Irregular
|
66 X 165 Ft |
|
Size Total Text
|
66 X 165 Ft|under 1/2 Acre |
|
Zoning Description
|
R3 |
Rooms
| Level |
Type |
Length |
Width |
Dimensions |
|
Second Level |
Bedroom |
3.48 m |
4.08 m |
3.48 m x 4.08 m |
|
Second Level |
Laundry Room |
2.14 m |
2.51 m |
2.14 m x 2.51 m |
|
Second Level |
Bathroom |
2.14 m |
1.66 m |
2.14 m x 1.66 m |
|
Second Level |
Primary Bedroom |
3.84 m |
4.08 m |
3.84 m x 4.08 m |
|
Second Level |
Bedroom |
3.2 m |
2.06 m |
3.2 m x 2.06 m |
|
Second Level |
Bathroom |
2.69 m |
1.9 m |
2.69 m x 1.9 m |
|
Second Level |
Bedroom |
3.48 m |
3.93 m |
3.48 m x 3.93 m |
|
Main Level |
Kitchen |
3.34 m |
4.09 m |
3.34 m x 4.09 m |
|
Main Level |
Family Room |
3.81 m |
4.09 m |
3.81 m x 4.09 m |
|
Main Level |
Dining Room |
2.92 m |
4.25 m |
2.92 m x 4.25 m |
|
Main Level |
Kitchen |
2.8 m |
4.25 m |
2.8 m x 4.25 m |
|
Main Level |
Living Room |
4.72 m |
4.25 m |
4.72 m x 4.25 m |
|
Main Level |
Foyer |
1.66 m |
2.14 m |
1.66 m x 2.14 m |
Utilities
https://www.realtor.ca/real-estate/28070467/8-sherbourne-street-n-bancroft-bancroft-ward-bancroft-ward
