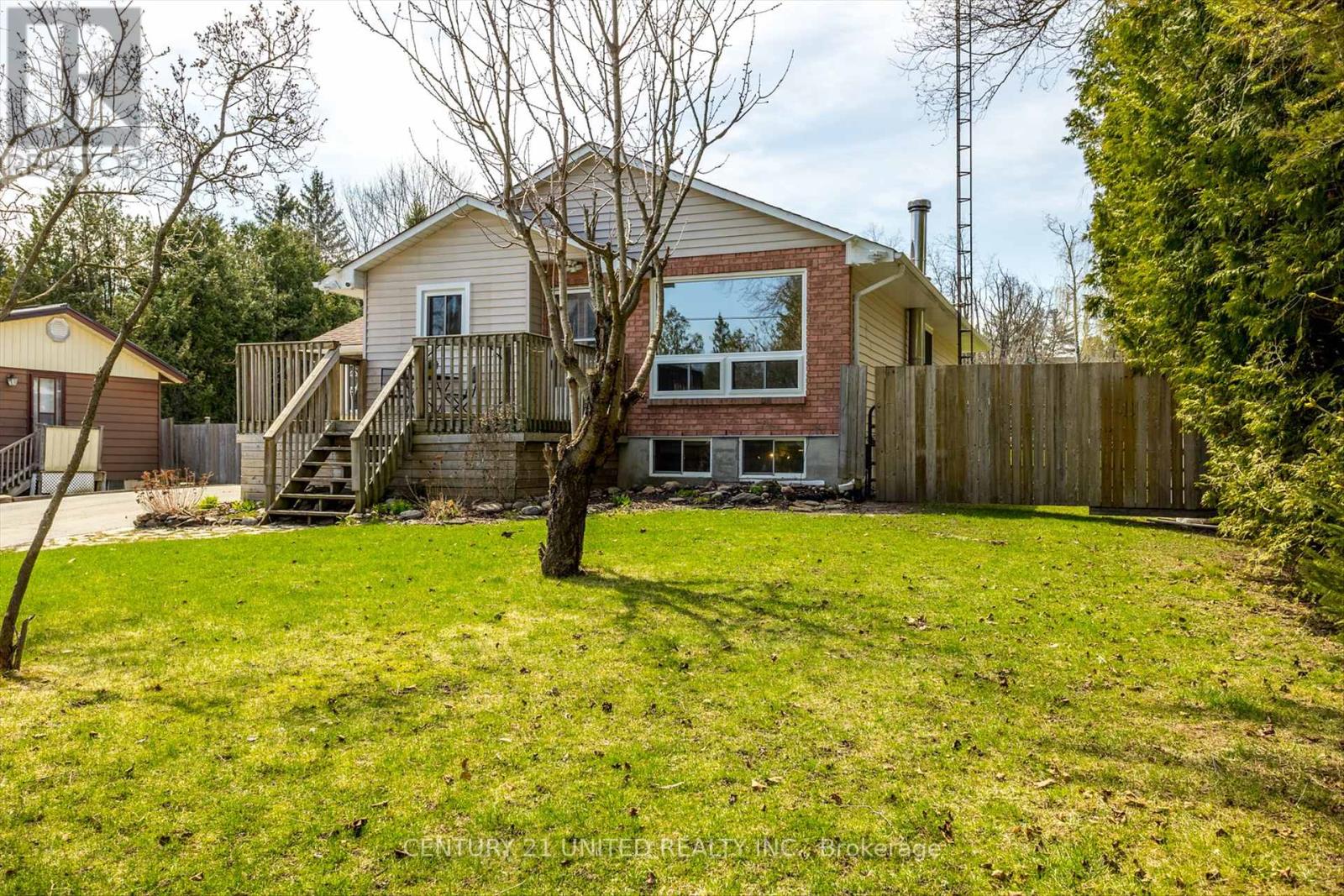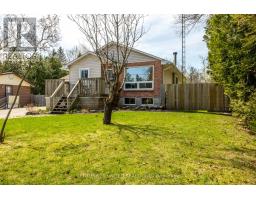4 Bedroom
2 Bathroom
1100 - 1500 sqft
Bungalow
Fireplace
Inground Pool
Central Air Conditioning
Forced Air
$679,900
Tucked into a quiet, family-friendly waterfront community just across from scenic Emily Park, this charming home invites you to embrace the outdoors and a relaxed lifestyle. Set on just under half an acre of level land, the property is ideal for nature lovers and adventure seekers alike. Enjoy your own private outdoor retreat with a large backyard, in-ground pool, sun-soaked porch, and a fully fenced yard perfect for gatherings, kids, or pets. For the hobbyist or outdoor enthusiast, the property includes a 13x20 metal shed on a wooden base perfect for storing your gear or working on weekend projects. There's also a separate 12x16 workshop complete with a 100 amp electrical panel and poured concrete floor, offering ample space for creativity or additional storage. Step outside and explore all that this location has to offer snowmobile, ATV, or walk to nearby trails, a local restaurant, and a convenience store. With walking access to the dock, a local boat launch, nature trails, and the water, you'll enjoy paddling, fishing, hiking, or simply soaking in the tranquility of the are all just steps from your door. Inside this 3+1 bedroom, 2-bathroom home, it offers a bright and functional layout, featuring two comfortable living/family room spaces for everyday living and entertaining. A skylight in the kitchen adds natural light and warmth to the heart of the home. The spacious lower level family room is enhanced by engineered hardwood flooring and a cozy woodstove, perfect for relaxing evenings. There's also a 6-outlet generator hookup in the for peace of mind during power outages. Recent updates include a new gas furnace and air conditioning (2020), a new asphalt roof (2017), and all upper-floor windows replaced in 2024 with a lifetime warranty. With nearly 1,200 sq ft of finished living space upstairs and a welcoming sense of community, this home is the perfect gateway to peaceful country living just 10 minutes to Omemee and 20 minutes to Peterborough or Lindsay. ** This is a linked property.** (id:61423)
Open House
This property has open houses!
Starts at:
11:00 am
Ends at:
1:00 pm
Property Details
|
MLS® Number
|
X12102406 |
|
Property Type
|
Single Family |
|
Community Name
|
Omemee |
|
Community Features
|
Fishing, School Bus |
|
Equipment Type
|
None |
|
Features
|
Level Lot, Flat Site, Conservation/green Belt, Level, Paved Yard, Carpet Free, Gazebo, Sump Pump |
|
Parking Space Total
|
4 |
|
Pool Type
|
Inground Pool |
|
Rental Equipment Type
|
None |
|
Structure
|
Deck, Porch, Shed, Dock |
|
Water Front Name
|
Pigeon River |
Building
|
Bathroom Total
|
2 |
|
Bedrooms Above Ground
|
3 |
|
Bedrooms Below Ground
|
1 |
|
Bedrooms Total
|
4 |
|
Appliances
|
Oven - Built-in, Water Softener |
|
Architectural Style
|
Bungalow |
|
Basement Type
|
Full |
|
Construction Style Attachment
|
Detached |
|
Cooling Type
|
Central Air Conditioning |
|
Exterior Finish
|
Vinyl Siding, Brick Facing |
|
Fireplace Present
|
Yes |
|
Fireplace Total
|
1 |
|
Fireplace Type
|
Woodstove |
|
Foundation Type
|
Poured Concrete |
|
Heating Fuel
|
Natural Gas |
|
Heating Type
|
Forced Air |
|
Stories Total
|
1 |
|
Size Interior
|
1100 - 1500 Sqft |
|
Type
|
House |
|
Utility Water
|
Drilled Well |
Parking
Land
|
Acreage
|
No |
|
Fence Type
|
Fenced Yard |
|
Sewer
|
Septic System |
|
Size Depth
|
246 Ft |
|
Size Frontage
|
73 Ft |
|
Size Irregular
|
73 X 246 Ft |
|
Size Total Text
|
73 X 246 Ft|under 1/2 Acre |
|
Surface Water
|
Lake/pond |
|
Zoning Description
|
Rr3 |
Rooms
| Level |
Type |
Length |
Width |
Dimensions |
|
Basement |
Recreational, Games Room |
7.19 m |
8.3 m |
7.19 m x 8.3 m |
|
Basement |
Utility Room |
1.64 m |
1.83 m |
1.64 m x 1.83 m |
|
Basement |
Bedroom |
3.4 m |
3.23 m |
3.4 m x 3.23 m |
|
Basement |
Bathroom |
3.65 m |
4.95 m |
3.65 m x 4.95 m |
|
Main Level |
Bathroom |
3.33 m |
2.17 m |
3.33 m x 2.17 m |
|
Main Level |
Bedroom |
3.17 m |
2.76 m |
3.17 m x 2.76 m |
|
Main Level |
Bedroom |
3.15 m |
3.49 m |
3.15 m x 3.49 m |
|
Main Level |
Dining Room |
2.88 m |
2.47 m |
2.88 m x 2.47 m |
|
Main Level |
Kitchen |
2.88 m |
3.73 m |
2.88 m x 3.73 m |
|
Main Level |
Living Room |
4.74 m |
4.73 m |
4.74 m x 4.73 m |
|
Main Level |
Primary Bedroom |
4.38 m |
2.73 m |
4.38 m x 2.73 m |
|
Main Level |
Sunroom |
2.95 m |
5.91 m |
2.95 m x 5.91 m |
Utilities
|
Wireless
|
Available |
|
Electricity Connected
|
Connected |
|
Natural Gas Available
|
Available |
https://www.realtor.ca/real-estate/28211620/79-cowans-crescent-kawartha-lakes-omemee-omemee






































































































