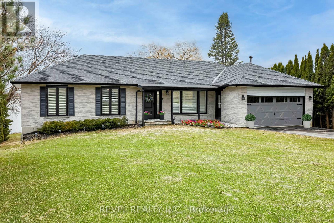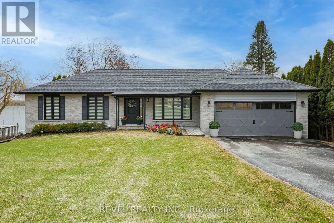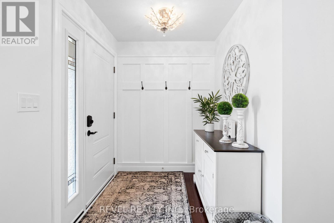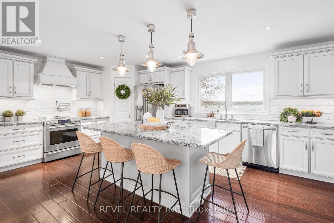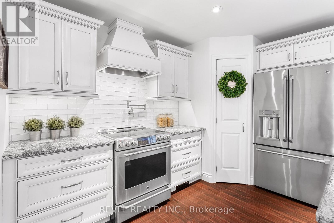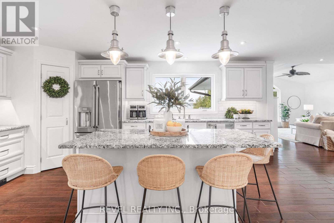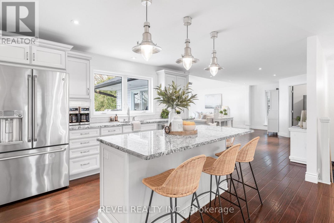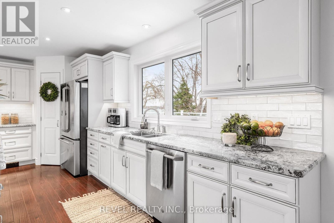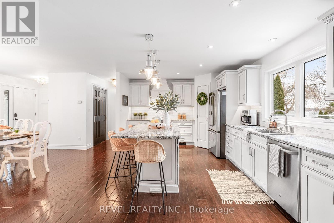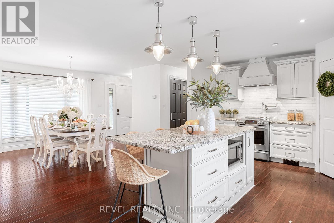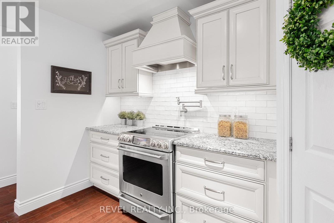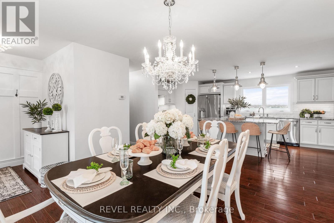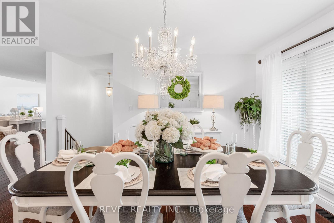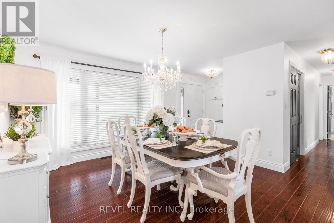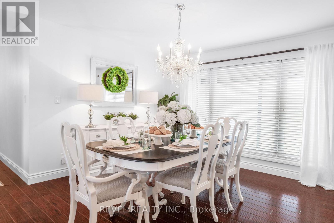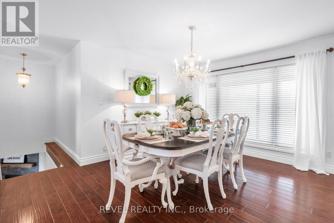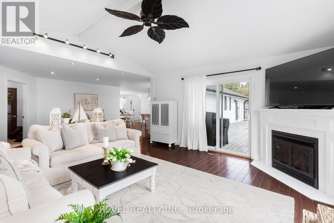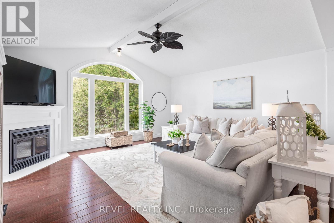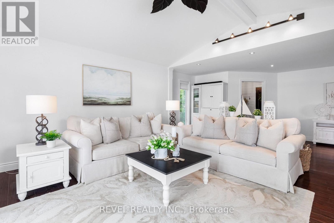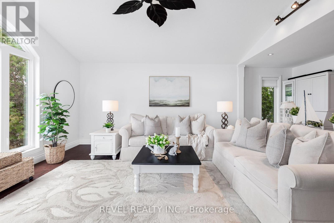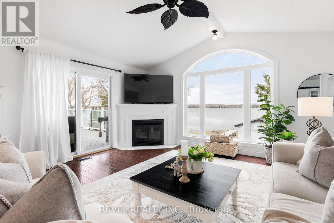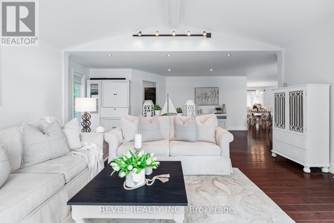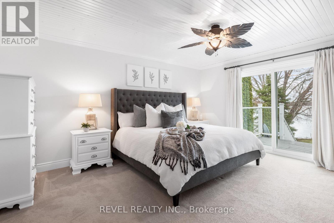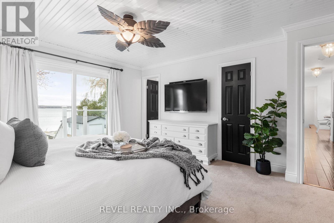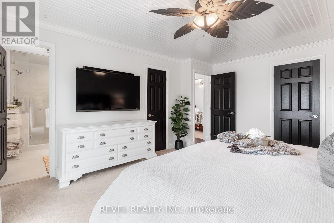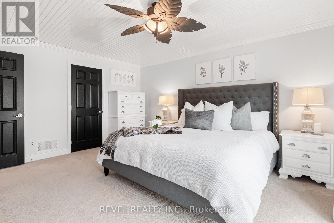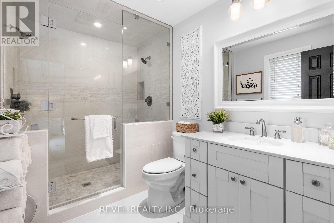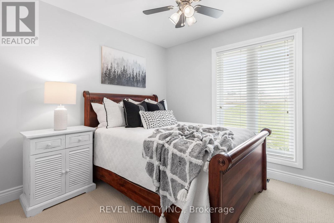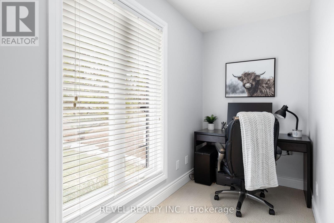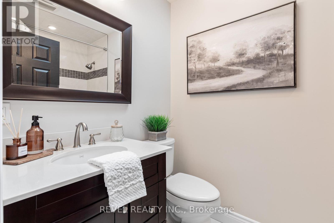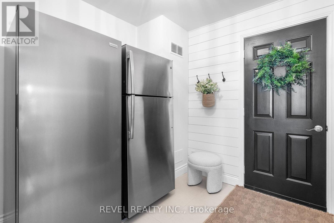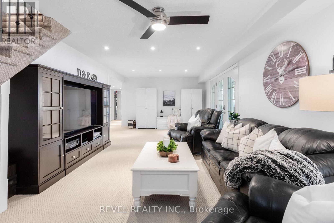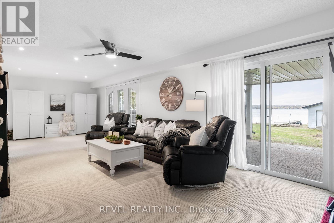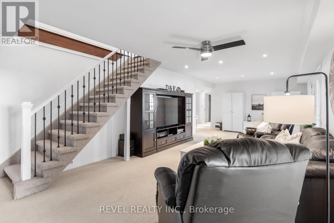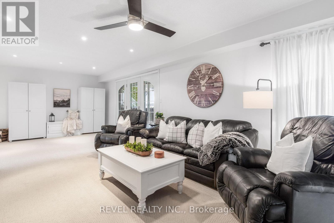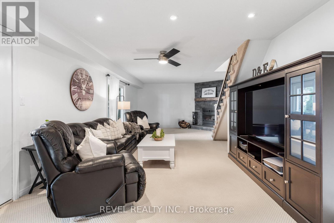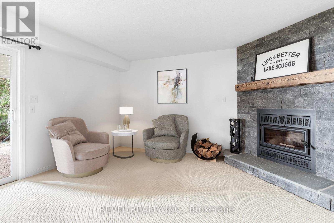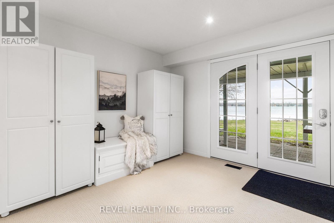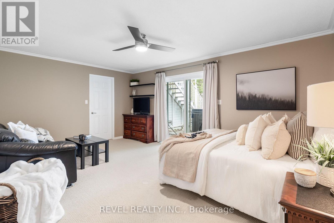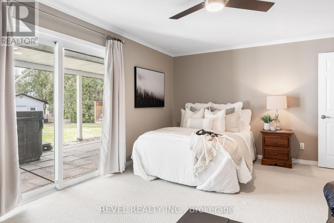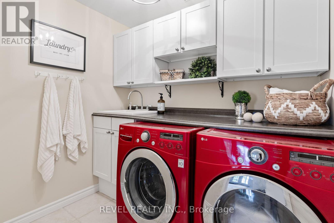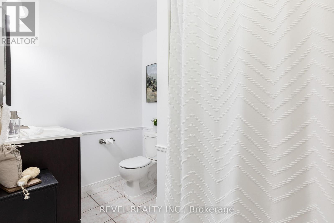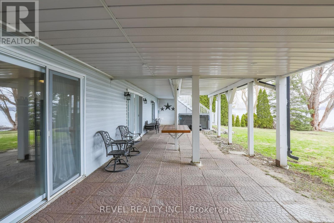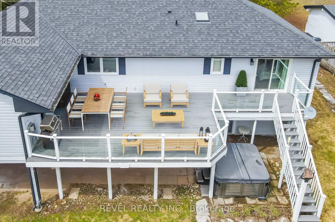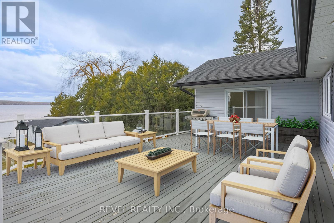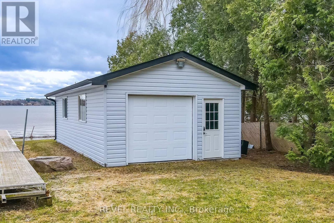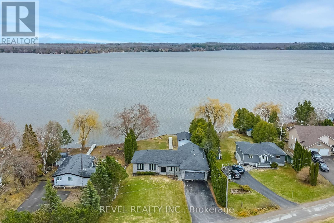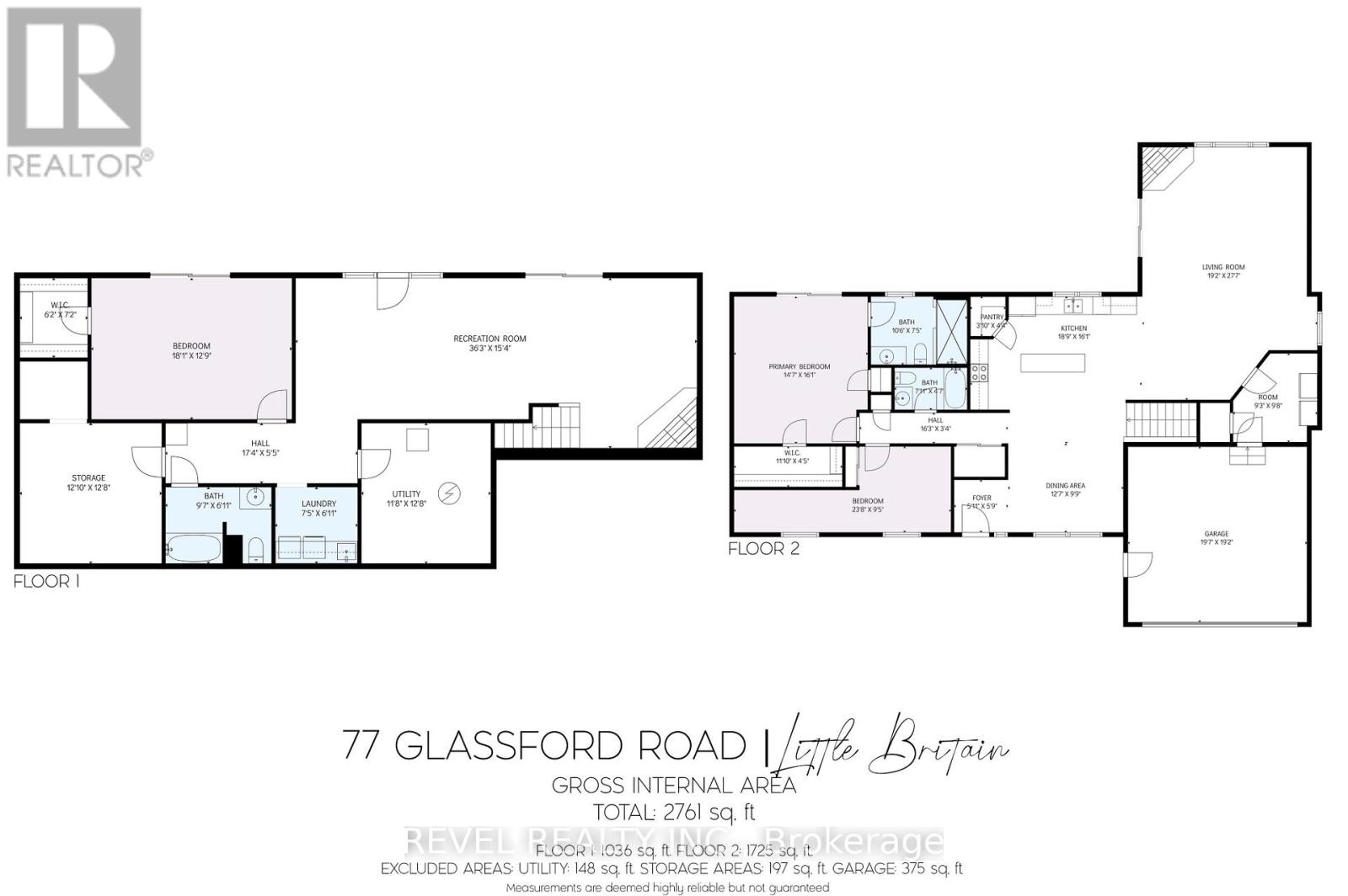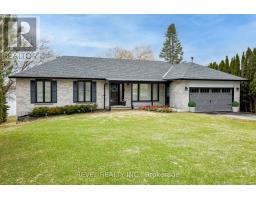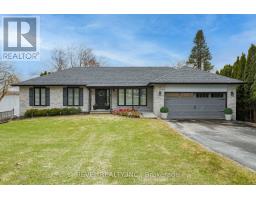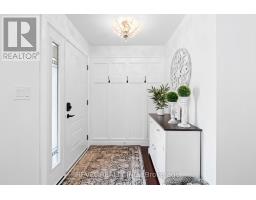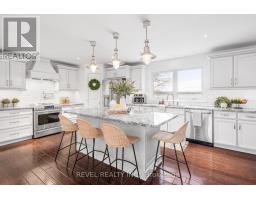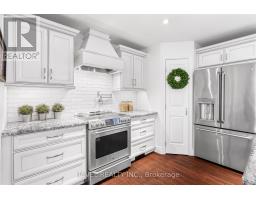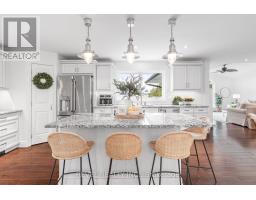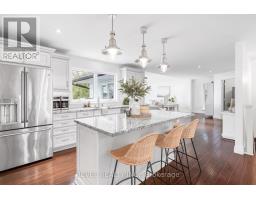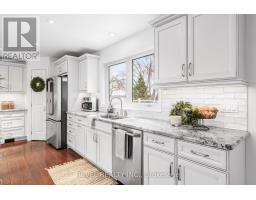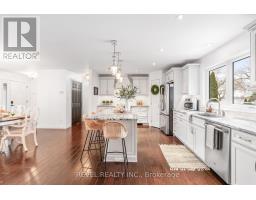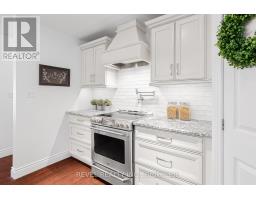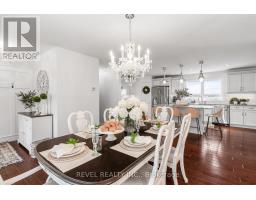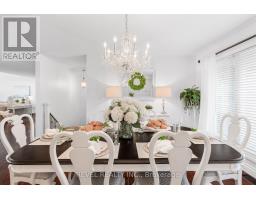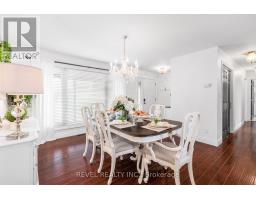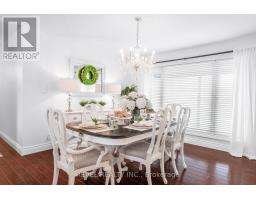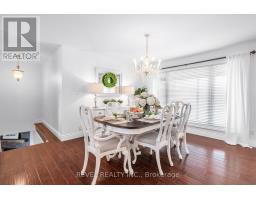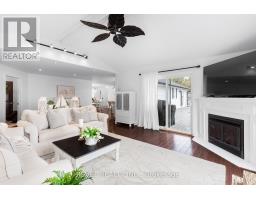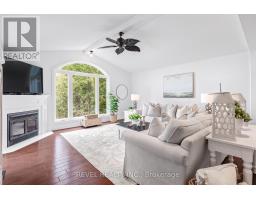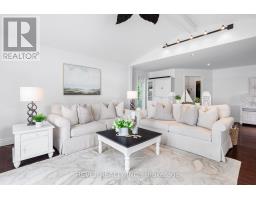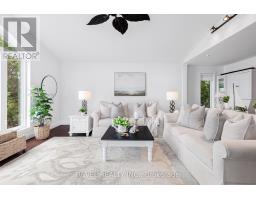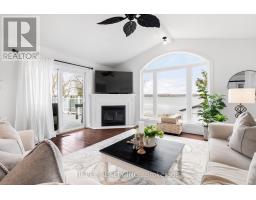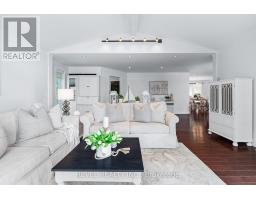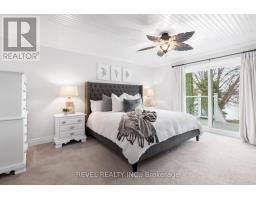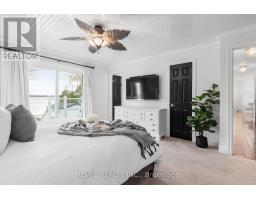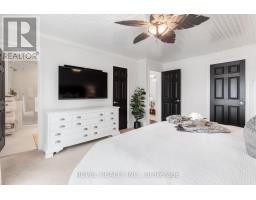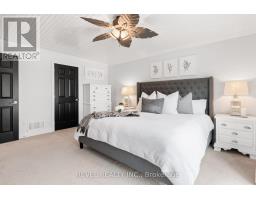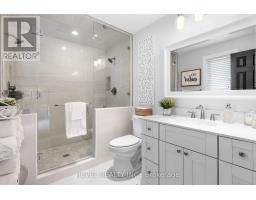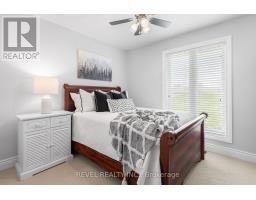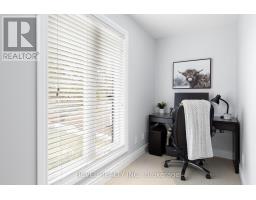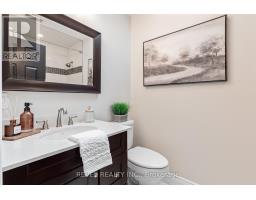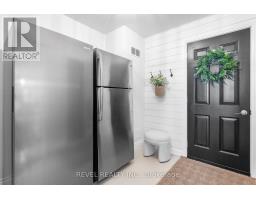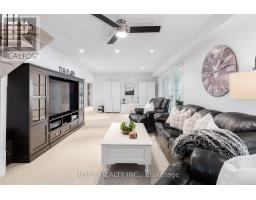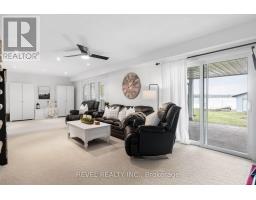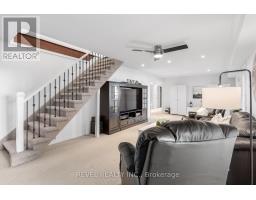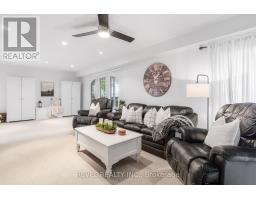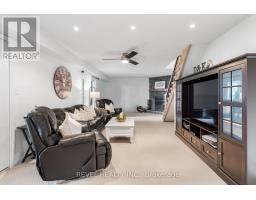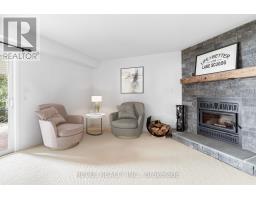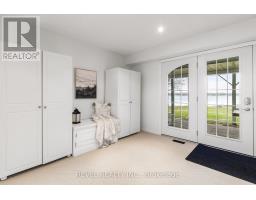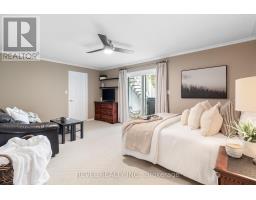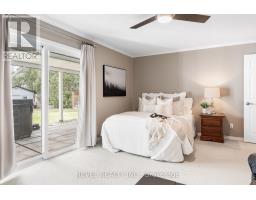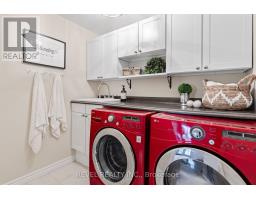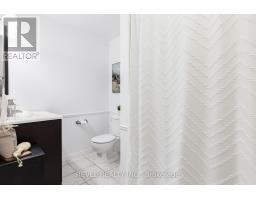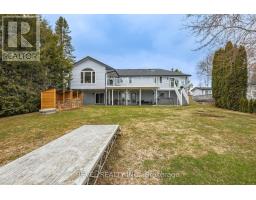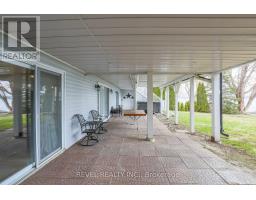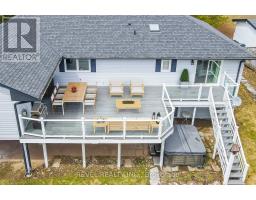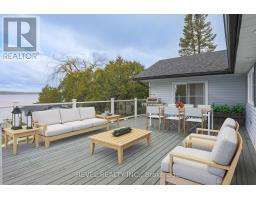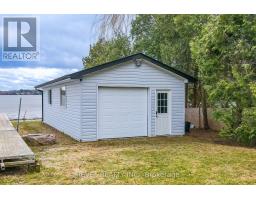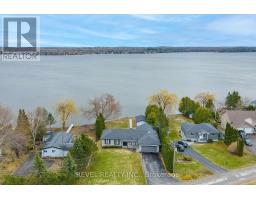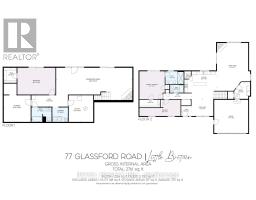3 Bedroom
3 Bathroom
1500 - 2000 sqft
Bungalow
Fireplace
Central Air Conditioning
Forced Air
Waterfront
Landscaped
$1,700,000
Experience refined lakeside living in this beautifully crafted custom bungalow, perfectly situated on a spacious lot along a quiet street. Designed for both comfort and elegance, this waterfront home offers breathtaking sunrises over Lake Scugog and golden sunsets across a serene open field an ideal setting for relaxation and entertaining.Step into the open-concept main floor, where high-end finishes meet functional design. The gourmet kitchen features upgraded cabinetry, a walk-in pantry, granite countertops, stainless steel appliances, and a custom island perfect for hosting. Gleaming hardwood floors flow into a stylish dining area and an inviting great room, complete with cathedral ceiling, a cozy fireplace, and oversized windows showcasing panoramic lake views.Walk out onto the expansive deck with sleek glass railings perfect for entertaining or relaxing with your morning coffee or evening wine. The main level offers two generously sized bedrooms, including a primary suite with an upgraded ensuite, a walk-in closet, and patio doors leading directly to the deck. The second bedroom features large double windows, filling the space with natural light. A spacious mudroom connects to the double-car attached garage, offering convenience and ample storage.The finished lower level boasts a large rec room with a natural stone wood-burning fireplace, walkout access to a covered patio and saltwater hot tub, a third bedroom with a walk-in closet and direct walkout to the patio, a four-piece bath, and a dedicated laundry room.Bonus features include a rare dry boathouse with two overhead doors perfect for hobbyists, boaters, or extra storage space complete with 100-amp electrical service.Located just minutes from the charming towns of Lindsay and Port Perry, this property offers the perfect blend of luxury, nature, and community.Make this peaceful lakefront retreat your dream home or seasonal escape. (id:61423)
Open House
This property has open houses!
Starts at:
2:00 pm
Ends at:
4:00 pm
Property Details
|
MLS® Number
|
X12089871 |
|
Property Type
|
Single Family |
|
Community Name
|
Little Britain |
|
Community Features
|
Fishing, School Bus |
|
Equipment Type
|
Propane Tank |
|
Features
|
Sloping |
|
Parking Space Total
|
8 |
|
Rental Equipment Type
|
Propane Tank |
|
Structure
|
Deck, Porch, Boathouse |
|
View Type
|
View Of Water, Direct Water View |
|
Water Front Name
|
Lake Scugog |
|
Water Front Type
|
Waterfront |
Building
|
Bathroom Total
|
3 |
|
Bedrooms Above Ground
|
3 |
|
Bedrooms Total
|
3 |
|
Amenities
|
Fireplace(s) |
|
Appliances
|
Water Heater, Dryer, Garage Door Opener, Stove, Washer, Refrigerator |
|
Architectural Style
|
Bungalow |
|
Basement Development
|
Finished |
|
Basement Features
|
Walk Out |
|
Basement Type
|
N/a (finished) |
|
Construction Style Attachment
|
Detached |
|
Cooling Type
|
Central Air Conditioning |
|
Exterior Finish
|
Brick |
|
Fireplace Present
|
Yes |
|
Fireplace Total
|
2 |
|
Foundation Type
|
Concrete |
|
Heating Fuel
|
Propane |
|
Heating Type
|
Forced Air |
|
Stories Total
|
1 |
|
Size Interior
|
1500 - 2000 Sqft |
|
Type
|
House |
|
Utility Water
|
Dug Well |
Parking
Land
|
Access Type
|
Public Road, Year-round Access, Private Docking |
|
Acreage
|
No |
|
Landscape Features
|
Landscaped |
|
Sewer
|
Septic System |
|
Size Depth
|
188 Ft |
|
Size Frontage
|
90 Ft |
|
Size Irregular
|
90 X 188 Ft ; 89.62ft X 218.41ft X 55.54ft X 31ft |
|
Size Total Text
|
90 X 188 Ft ; 89.62ft X 218.41ft X 55.54ft X 31ft|1/2 - 1.99 Acres |
|
Zoning Description
|
Rr3 |
Rooms
| Level |
Type |
Length |
Width |
Dimensions |
|
Lower Level |
Recreational, Games Room |
11.06 m |
4.69 m |
11.06 m x 4.69 m |
|
Lower Level |
Bedroom 3 |
5.52 m |
3.93 m |
5.52 m x 3.93 m |
|
Lower Level |
Laundry Room |
2.29 m |
1.86 m |
2.29 m x 1.86 m |
|
Lower Level |
Other |
3.69 m |
2.44 m |
3.69 m x 2.44 m |
|
Main Level |
Foyer |
1.56 m |
1.8 m |
1.56 m x 1.8 m |
|
Main Level |
Dining Room |
3.87 m |
3.02 m |
3.87 m x 3.02 m |
|
Main Level |
Kitchen |
5.76 m |
4.91 m |
5.76 m x 4.91 m |
|
Main Level |
Living Room |
5.85 m |
8.44 m |
5.85 m x 8.44 m |
|
Main Level |
Primary Bedroom |
4.48 m |
4.91 m |
4.48 m x 4.91 m |
|
Main Level |
Bedroom 2 |
7.25 m |
2.9 m |
7.25 m x 2.9 m |
Utilities
https://www.realtor.ca/real-estate/28184551/77-glassford-road-kawartha-lakes-little-britain-little-britain
