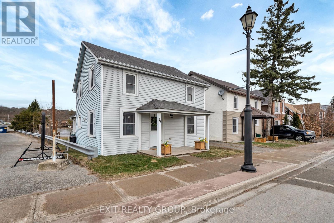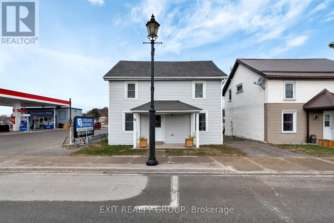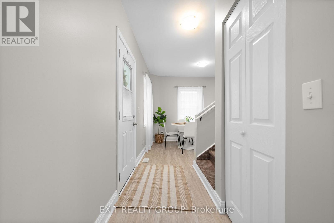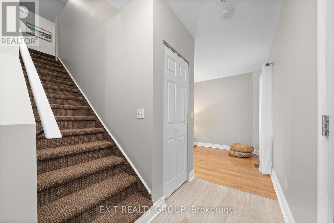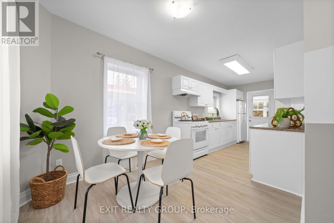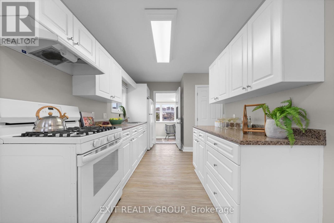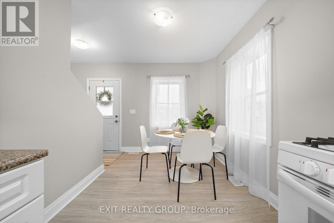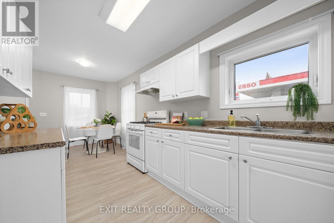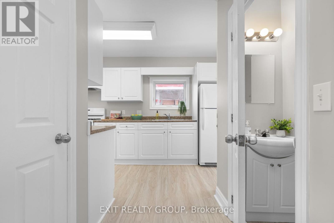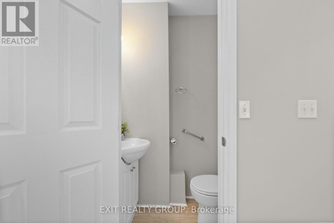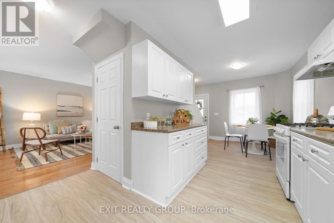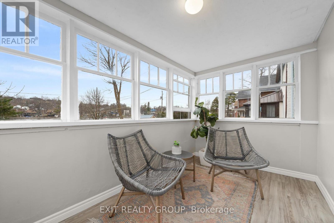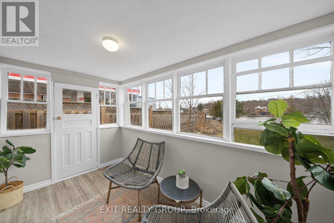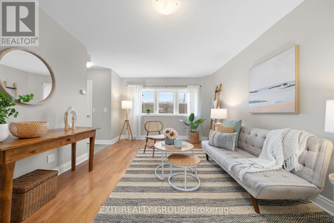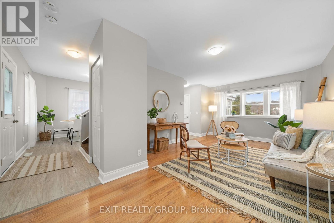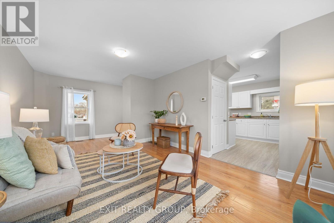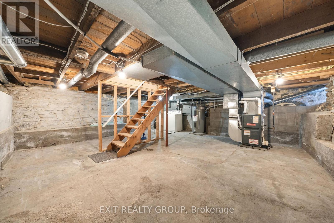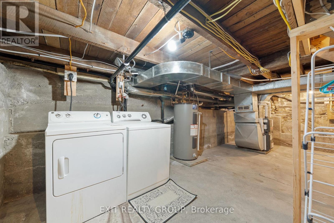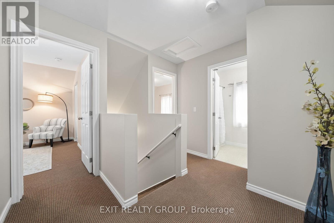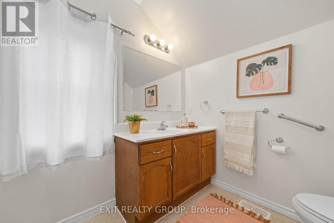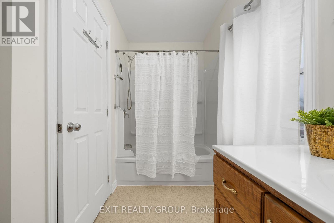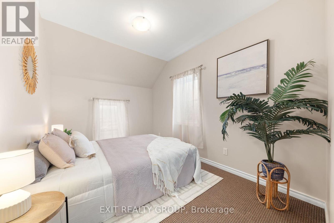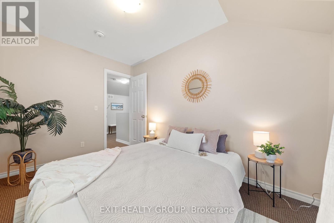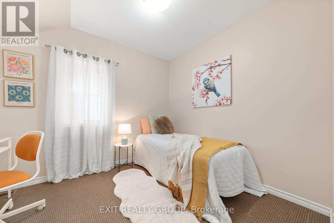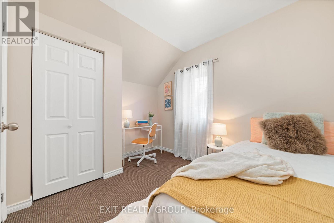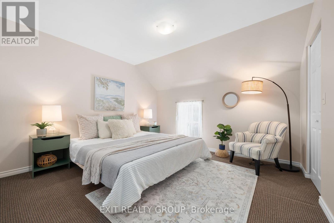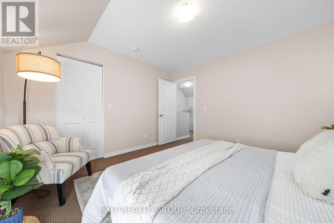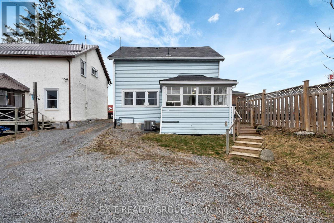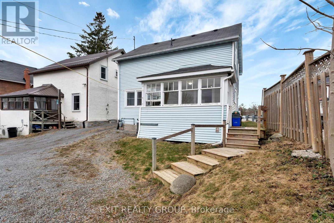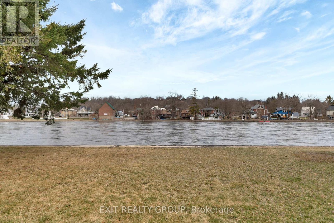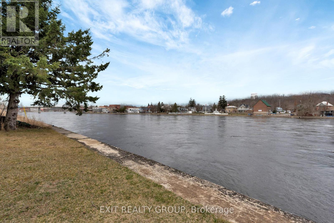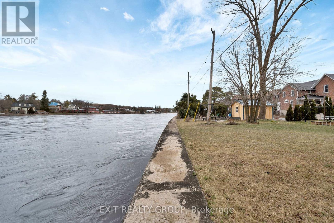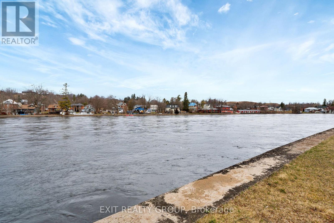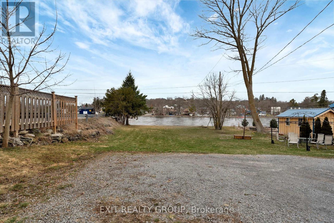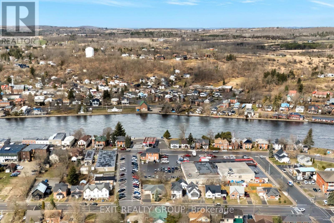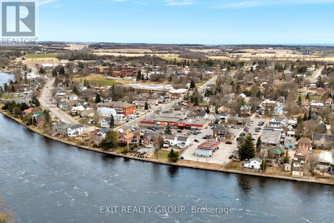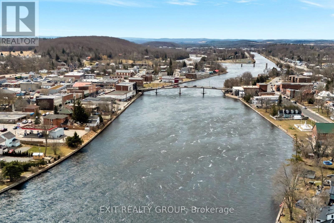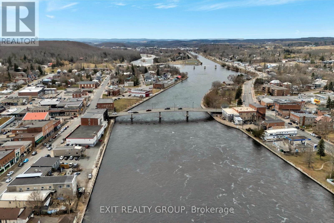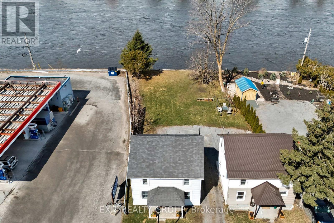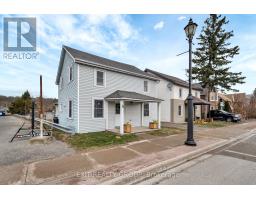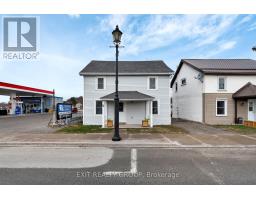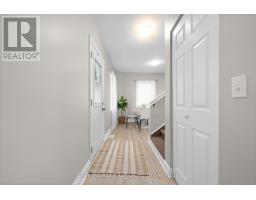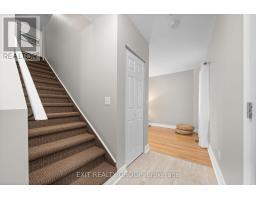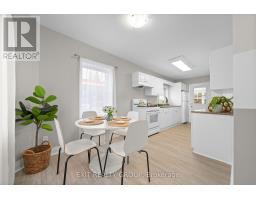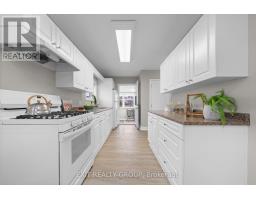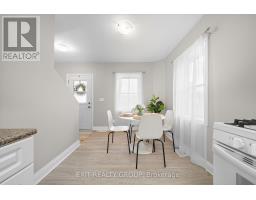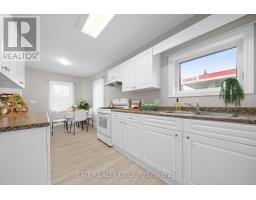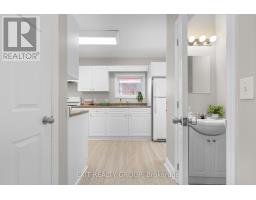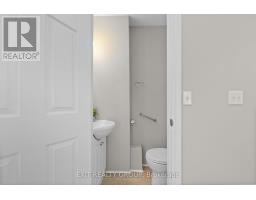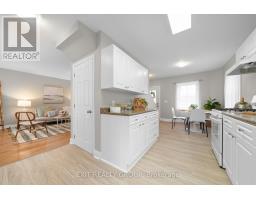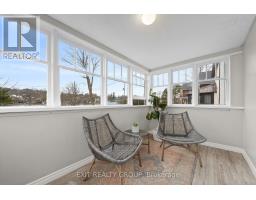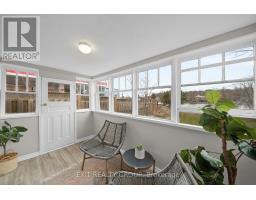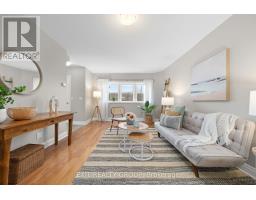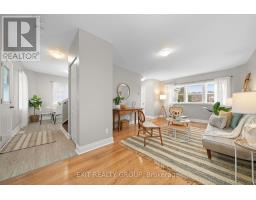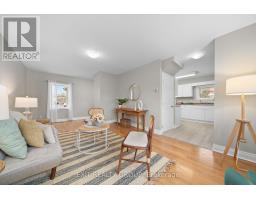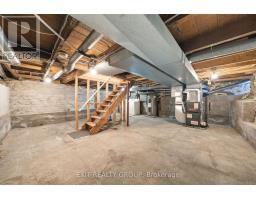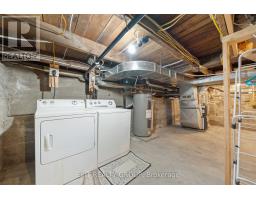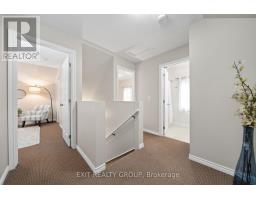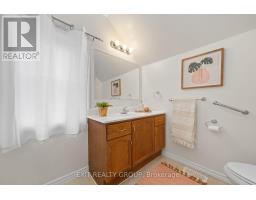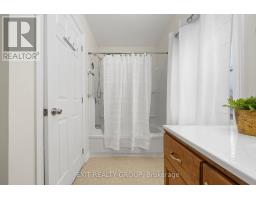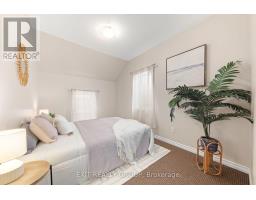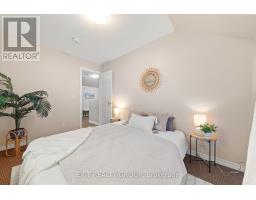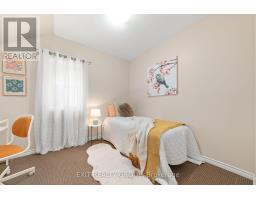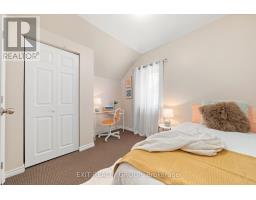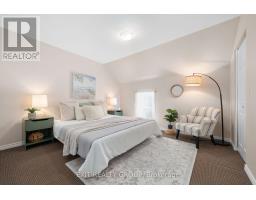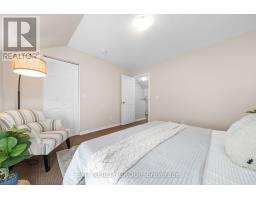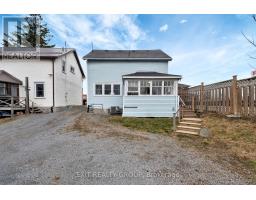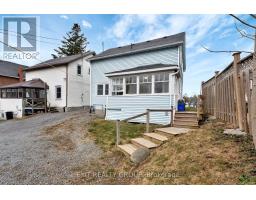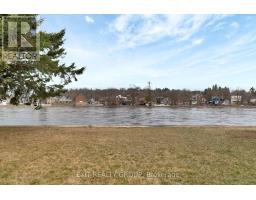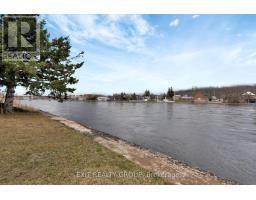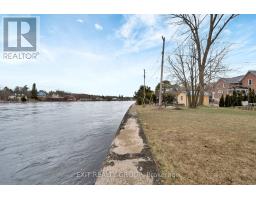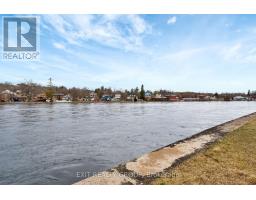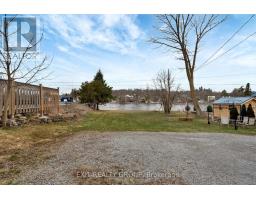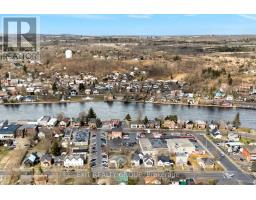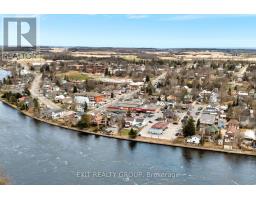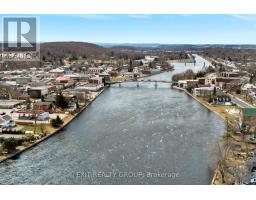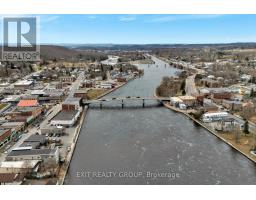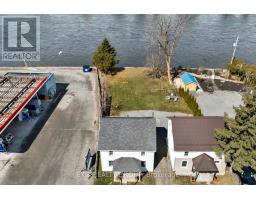3 Bedroom
2 Bathroom
1100 - 1500 sqft
Central Air Conditioning
Forced Air
Waterfront
$499,900
Discover the perfect blend of tranquility and convenience in this picturesque waterfront home in the heart of Campbellford! This 3-bedroom, 2-bathroom, 1.5-storey gem offers a cozy yet spacious layout, ideal for families, retirees, or those looking for a weekend retreat. Step inside to find a bright and inviting main level, featuring a charming galley-style kitchen with a gas stove - perfect for cooking up your favorite meals! The cozy living room is a great spot to unwind, while the convenient 2-piece bath adds extra functionality. Upstairs, the primary bedroom boasts a semi walk-in closet, accompanied by 2 additional sun-filled bedrooms and a 4-piece bathroom, providing plenty of space for family and guests. The lower level includes a dedicated laundry room, furnace room, and ample storage space to keep everything organized. Outside, soak in the breathtaking canal views from your sun porch, or enjoy the lush backyard - a peaceful oasis perfect for relaxing or entertaining. With a shared driveway and just steps from downtown Campbellford, you'll have easy access to charming shops, cafes, and amenities while still enjoying the serenity of waterfront living. Don't miss this rare opportunity to own a slice of paradise - book your showing today! (id:61423)
Open House
This property has open houses!
Starts at:
1:00 pm
Ends at:
3:00 pm
Property Details
|
MLS® Number
|
X12090389 |
|
Property Type
|
Single Family |
|
Community Name
|
Campbellford |
|
Amenities Near By
|
Hospital, Place Of Worship, Schools |
|
Easement
|
Easement, None |
|
Features
|
Level |
|
Parking Space Total
|
2 |
|
Structure
|
Deck, Porch |
|
View Type
|
Direct Water View |
|
Water Front Type
|
Waterfront |
Building
|
Bathroom Total
|
2 |
|
Bedrooms Above Ground
|
3 |
|
Bedrooms Total
|
3 |
|
Appliances
|
Water Heater, Dryer, Stove, Washer, Refrigerator |
|
Basement Development
|
Unfinished |
|
Basement Type
|
Full (unfinished) |
|
Construction Style Attachment
|
Detached |
|
Cooling Type
|
Central Air Conditioning |
|
Exterior Finish
|
Vinyl Siding |
|
Foundation Type
|
Block, Stone |
|
Half Bath Total
|
1 |
|
Heating Fuel
|
Natural Gas |
|
Heating Type
|
Forced Air |
|
Stories Total
|
2 |
|
Size Interior
|
1100 - 1500 Sqft |
|
Type
|
House |
|
Utility Water
|
Municipal Water |
Parking
Land
|
Access Type
|
Year-round Access |
|
Acreage
|
No |
|
Land Amenities
|
Hospital, Place Of Worship, Schools |
|
Sewer
|
Sanitary Sewer |
|
Size Depth
|
140 Ft ,3 In |
|
Size Frontage
|
33 Ft |
|
Size Irregular
|
33 X 140.3 Ft ; 33.01 Ft X 139.51 Ft X 33.05 Ft |
|
Size Total Text
|
33 X 140.3 Ft ; 33.01 Ft X 139.51 Ft X 33.05 Ft|under 1/2 Acre |
|
Surface Water
|
River/stream |
Rooms
| Level |
Type |
Length |
Width |
Dimensions |
|
Second Level |
Primary Bedroom |
3.71 m |
3.65 m |
3.71 m x 3.65 m |
|
Second Level |
Bedroom 2 |
2.65 m |
3.02 m |
2.65 m x 3.02 m |
|
Second Level |
Bedroom 3 |
2.45 m |
3.65 m |
2.45 m x 3.65 m |
|
Second Level |
Bathroom |
2.06 m |
3.02 m |
2.06 m x 3.02 m |
|
Basement |
Other |
7.25 m |
6.55 m |
7.25 m x 6.55 m |
|
Ground Level |
Foyer |
2.26 m |
1.24 m |
2.26 m x 1.24 m |
|
Ground Level |
Living Room |
3.56 m |
6.77 m |
3.56 m x 6.77 m |
|
Ground Level |
Dining Room |
2.46 m |
2.91 m |
2.46 m x 2.91 m |
|
Ground Level |
Kitchen |
3.69 m |
3.85 m |
3.69 m x 3.85 m |
|
Ground Level |
Bathroom |
1.77 m |
0.85 m |
1.77 m x 0.85 m |
|
Ground Level |
Sunroom |
3.54 m |
2.22 m |
3.54 m x 2.22 m |
Utilities
|
Cable
|
Installed |
|
Sewer
|
Installed |
https://www.realtor.ca/real-estate/28184577/74-front-street-n-trent-hills-campbellford-campbellford
