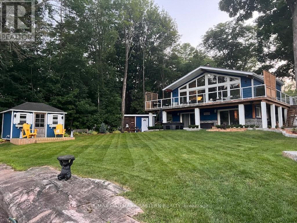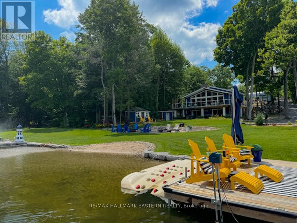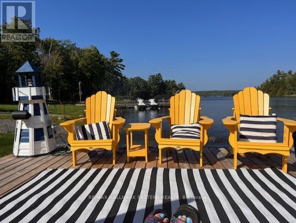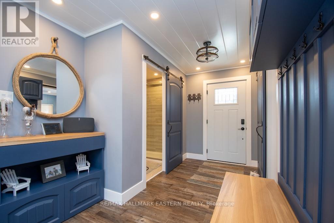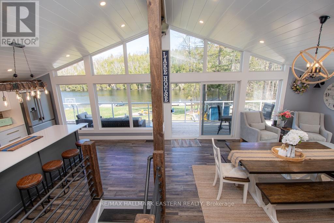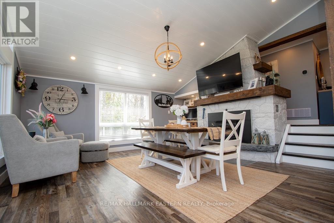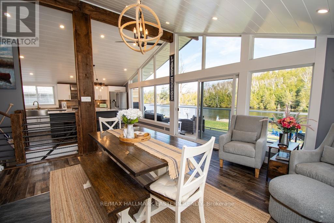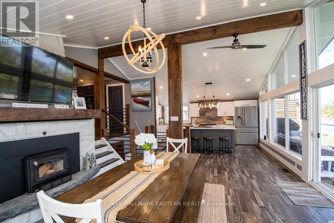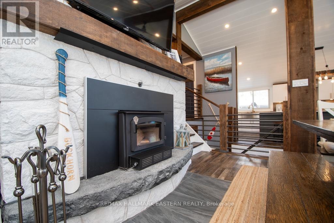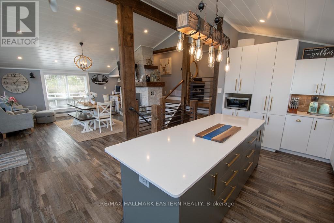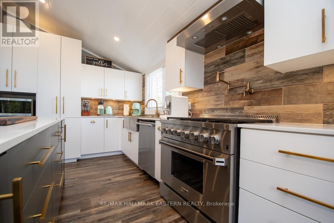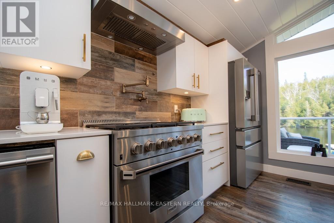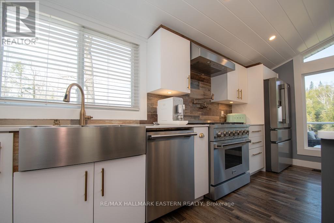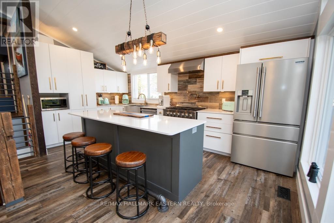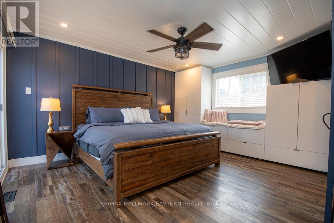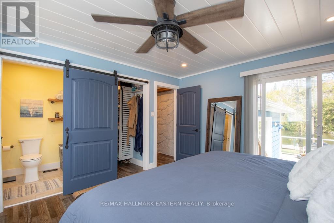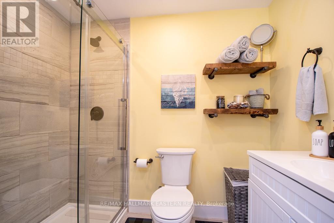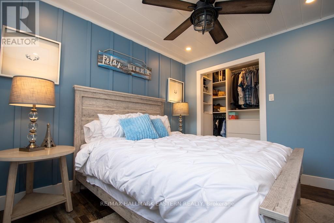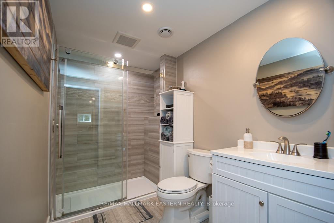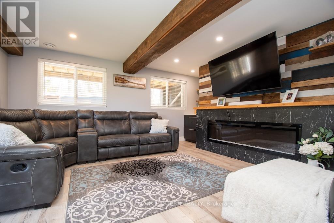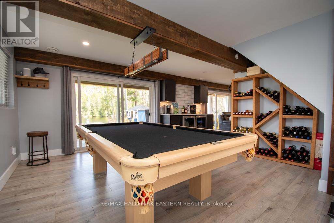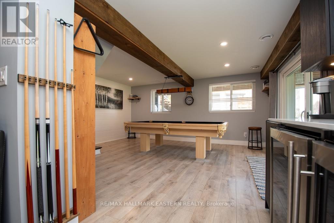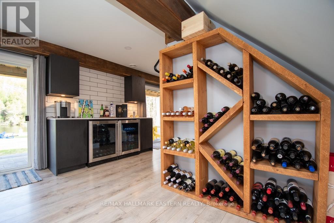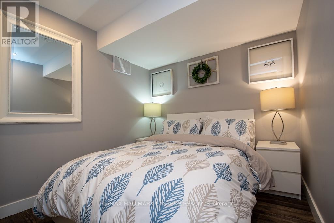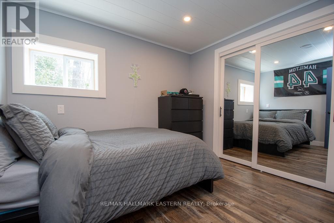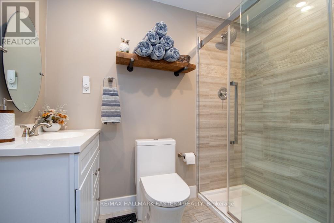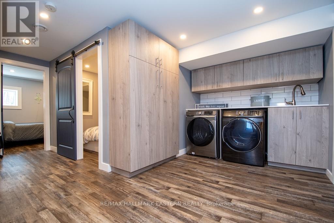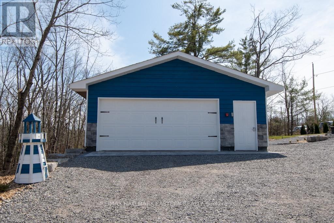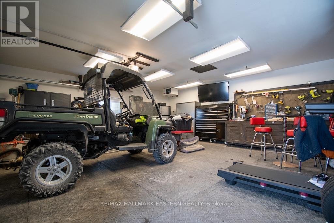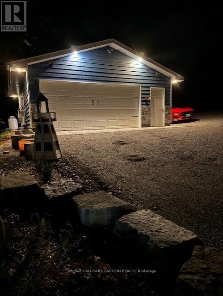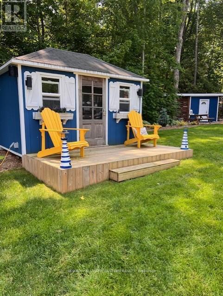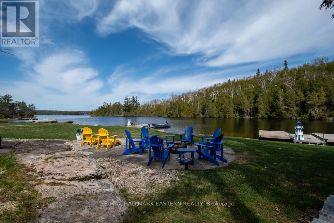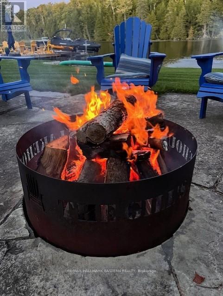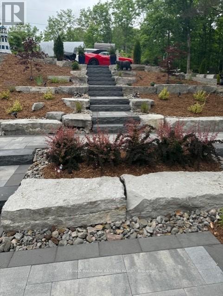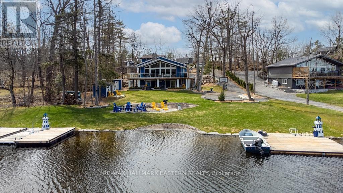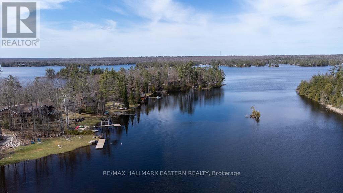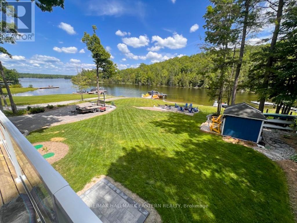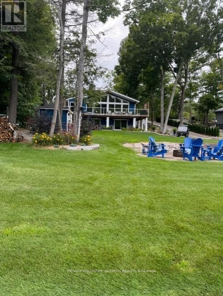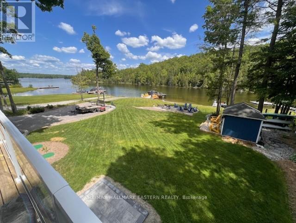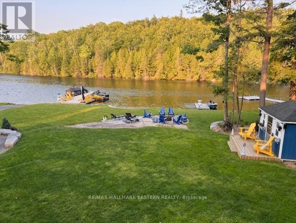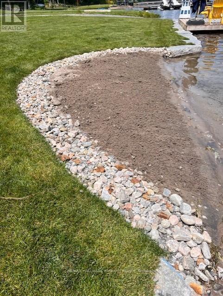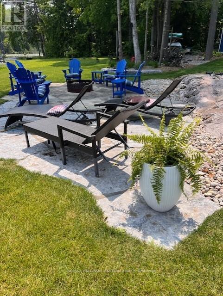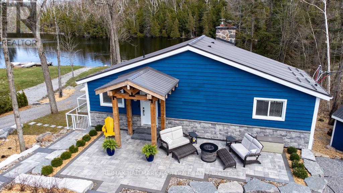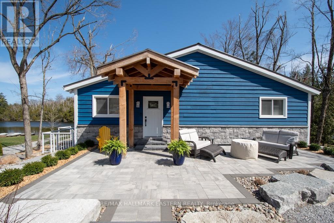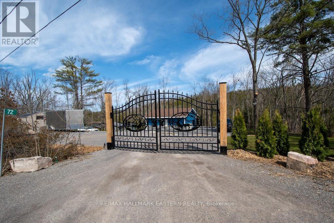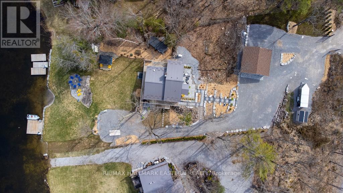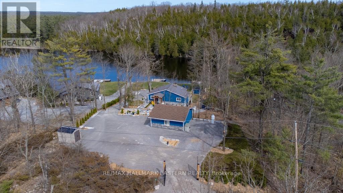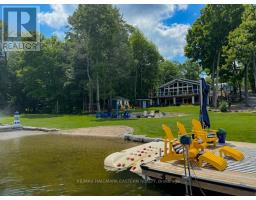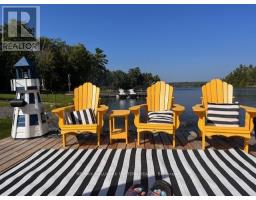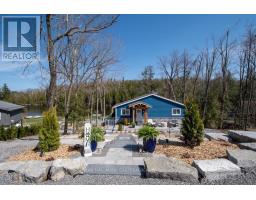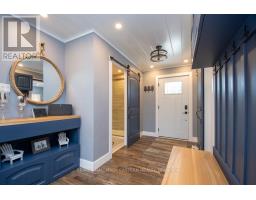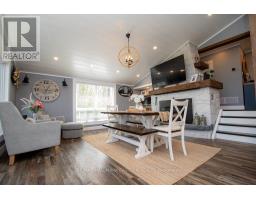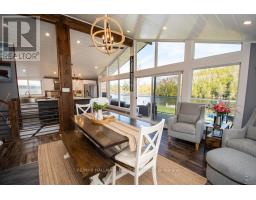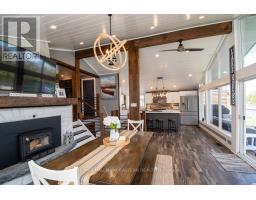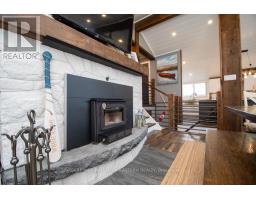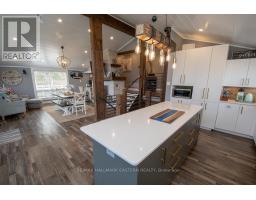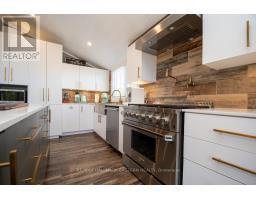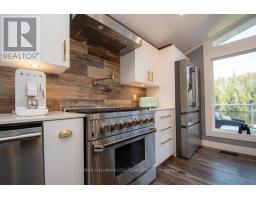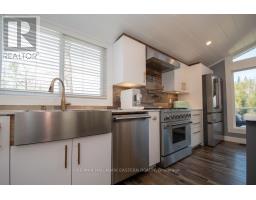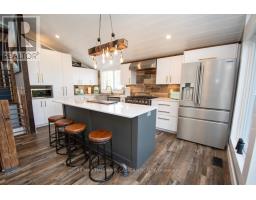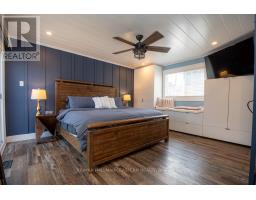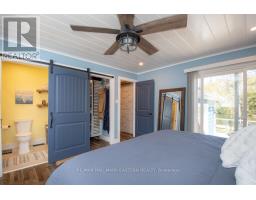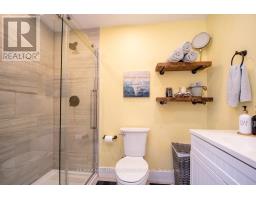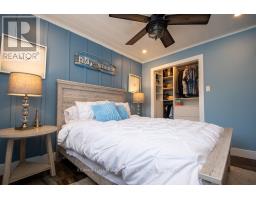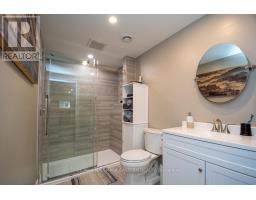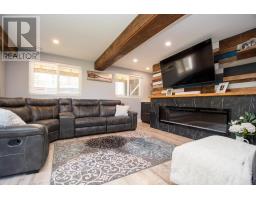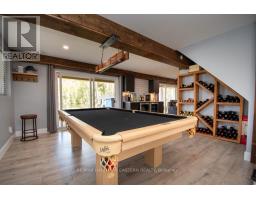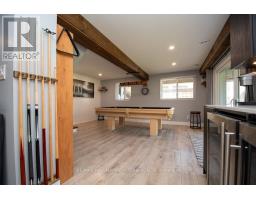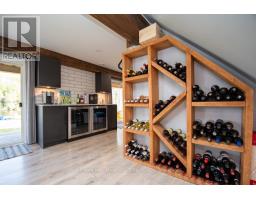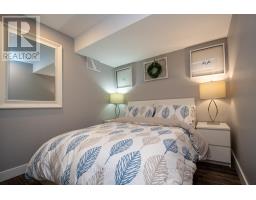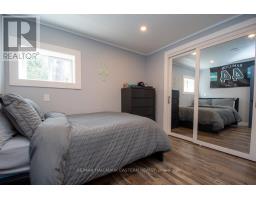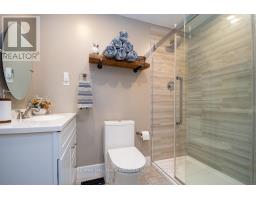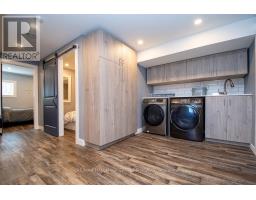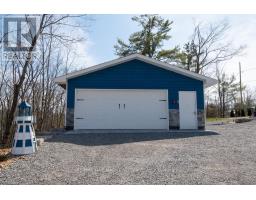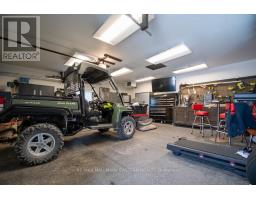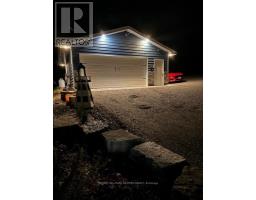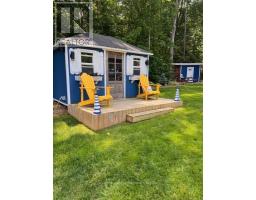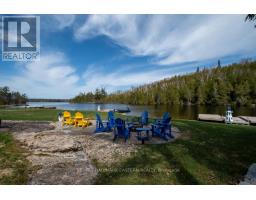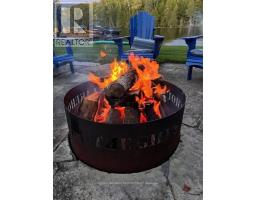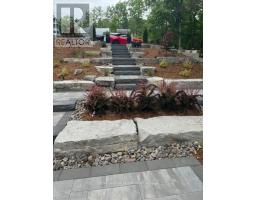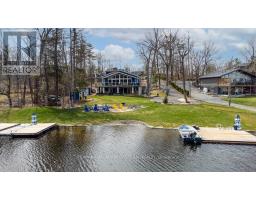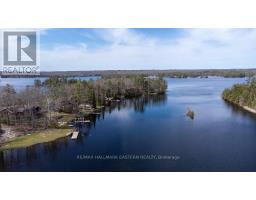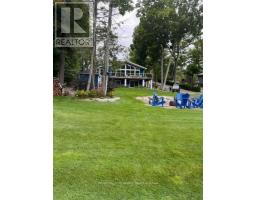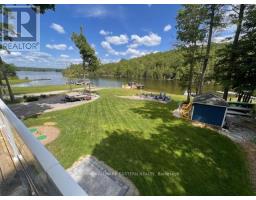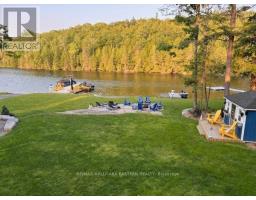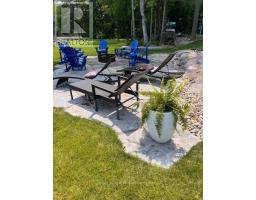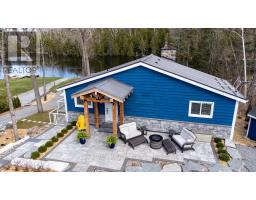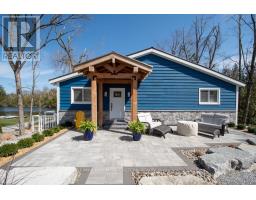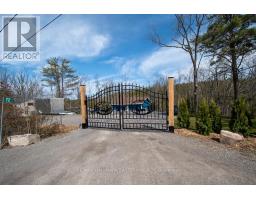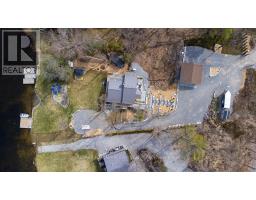4 Bedroom
3 Bathroom
1100 - 1500 sqft
Bungalow
Fireplace
Central Air Conditioning
Forced Air
Waterfront
Landscaped
$1,599,000
Exceptional waterfront retreat on Bald Lake offering 118 feet of armour stone shoreline, a private beach area, and two separate docks for the ultimate outdoor lifestyle. This beautifully renovated 4+1 (bunkie) bedrooms, 3-bath home/cottage with finished walk-out basement, features approximately 2,100 sq. ft. of fully updated living space, including a stunning kitchen with modern quartz countertops and an oversized island. The home is bright and welcoming, with four walk-outs. Extensive landscaping of this .81-acre lot enhances the privacy and curb appeal of this lakeside gem. Enjoy year-round comfort with a detached 3 car heated garage, 2 separate fireplaces, and multiple outdoor areas ideal for entertaining or relaxing. Thoughtfully maintained and move-in ready, this home offers the perfect blend of modern style, functional design, and natural beauty. (id:61423)
Property Details
|
MLS® Number
|
X12102133 |
|
Property Type
|
Single Family |
|
Community Name
|
Trent Lakes |
|
Amenities Near By
|
Beach |
|
Community Features
|
Fishing, School Bus |
|
Easement
|
Unknown |
|
Features
|
Cul-de-sac, Level Lot, Waterway, Level, Guest Suite |
|
Parking Space Total
|
13 |
|
Structure
|
Deck, Shed, Workshop, Dock |
|
View Type
|
Lake View, Direct Water View, Unobstructed Water View |
|
Water Front Name
|
Big Bald Lake |
|
Water Front Type
|
Waterfront |
Building
|
Bathroom Total
|
3 |
|
Bedrooms Above Ground
|
2 |
|
Bedrooms Below Ground
|
2 |
|
Bedrooms Total
|
4 |
|
Age
|
31 To 50 Years |
|
Amenities
|
Fireplace(s) |
|
Appliances
|
Dishwasher, Dryer, Oven, Washer, Refrigerator |
|
Architectural Style
|
Bungalow |
|
Basement Features
|
Walk Out |
|
Basement Type
|
Full |
|
Construction Style Attachment
|
Detached |
|
Cooling Type
|
Central Air Conditioning |
|
Exterior Finish
|
Stone, Wood |
|
Fireplace Present
|
Yes |
|
Fireplace Total
|
2 |
|
Foundation Type
|
Concrete, Block |
|
Heating Fuel
|
Propane |
|
Heating Type
|
Forced Air |
|
Stories Total
|
1 |
|
Size Interior
|
1100 - 1500 Sqft |
|
Type
|
House |
|
Utility Power
|
Generator |
|
Utility Water
|
Drilled Well |
Parking
Land
|
Access Type
|
Private Docking, Year-round Access |
|
Acreage
|
No |
|
Land Amenities
|
Beach |
|
Landscape Features
|
Landscaped |
|
Sewer
|
Septic System |
|
Size Depth
|
312 Ft |
|
Size Frontage
|
120 Ft |
|
Size Irregular
|
120 X 312 Ft |
|
Size Total Text
|
120 X 312 Ft |
|
Surface Water
|
Lake/pond |
|
Zoning Description
|
Res |
Rooms
| Level |
Type |
Length |
Width |
Dimensions |
|
Lower Level |
Laundry Room |
2.79 m |
5.28 m |
2.79 m x 5.28 m |
|
Lower Level |
Utility Room |
3.23 m |
2.16 m |
3.23 m x 2.16 m |
|
Lower Level |
Recreational, Games Room |
9.04 m |
5.03 m |
9.04 m x 5.03 m |
|
Lower Level |
Bedroom |
2.72 m |
3.28 m |
2.72 m x 3.28 m |
|
Lower Level |
Bedroom |
2.46 m |
2.54 m |
2.46 m x 2.54 m |
|
Lower Level |
Bathroom |
3.23 m |
1.85 m |
3.23 m x 1.85 m |
|
Main Level |
Living Room |
5.87 m |
2.18 m |
5.87 m x 2.18 m |
|
Main Level |
Dining Room |
5.87 m |
3.2 m |
5.87 m x 3.2 m |
|
Main Level |
Kitchen |
3.48 m |
5.41 m |
3.48 m x 5.41 m |
|
Main Level |
Primary Bedroom |
3.63 m |
4.6 m |
3.63 m x 4.6 m |
|
Main Level |
Bedroom |
2.92 m |
3.33 m |
2.92 m x 3.33 m |
|
Main Level |
Bathroom |
1.52 m |
2.41 m |
1.52 m x 2.41 m |
Utilities
|
Electricity Connected
|
Connected |
|
Telephone
|
Nearby |
https://www.realtor.ca/real-estate/28210973/72-irwin-drive-trent-lakes-trent-lakes
