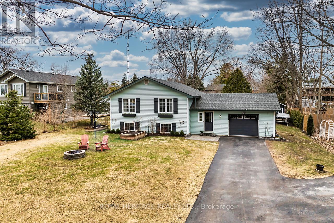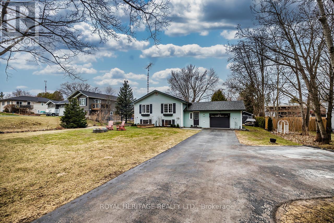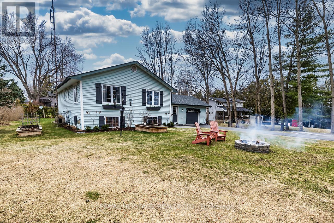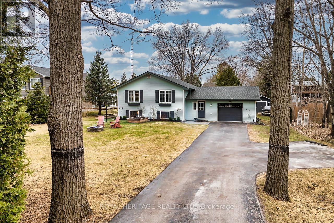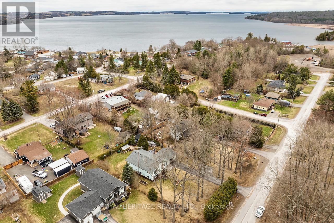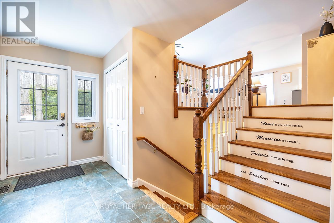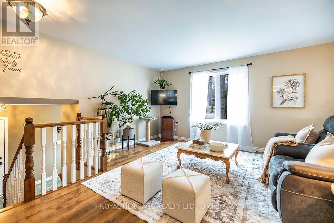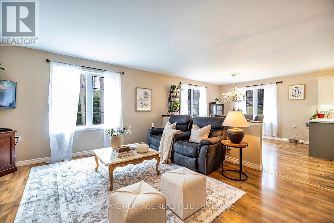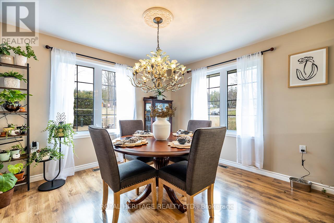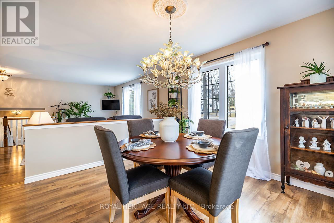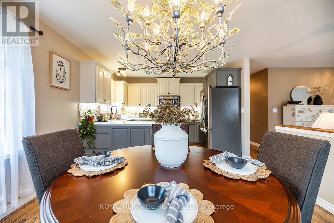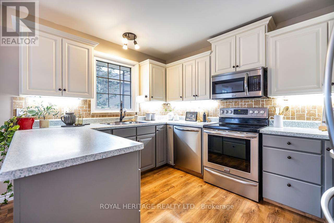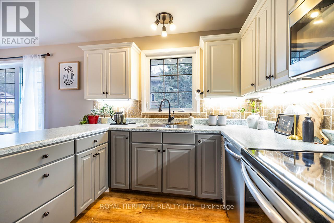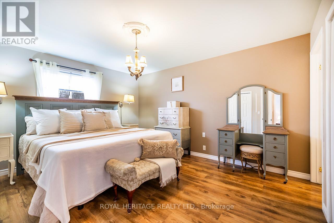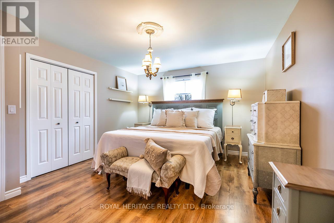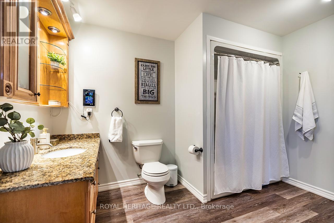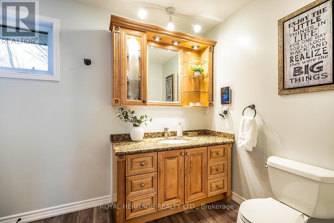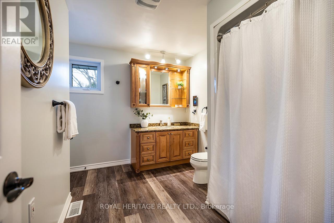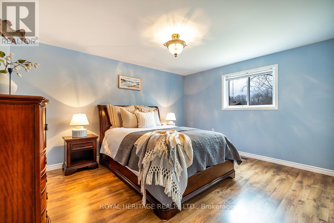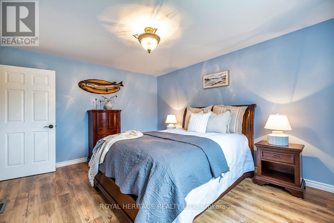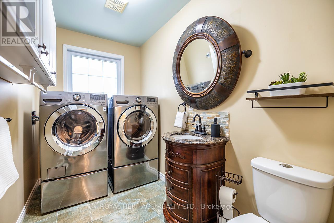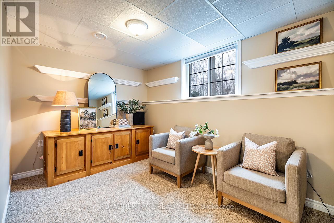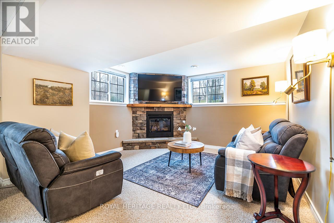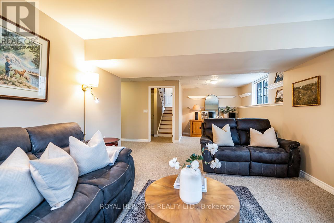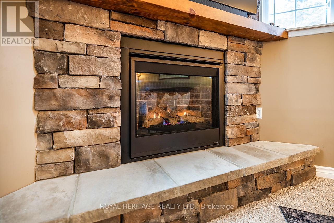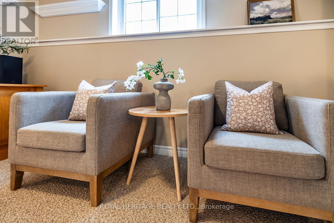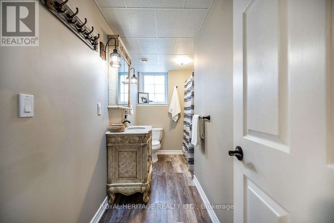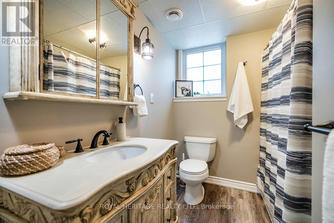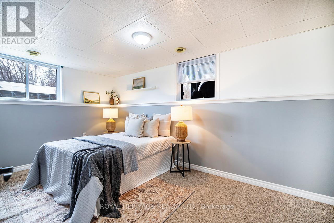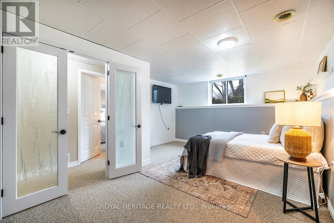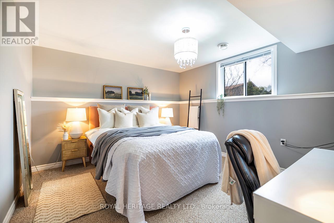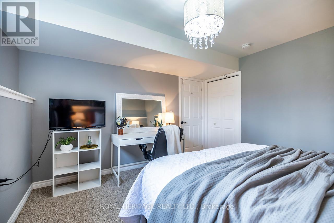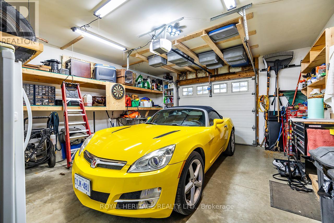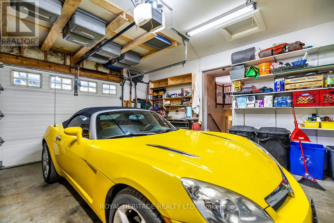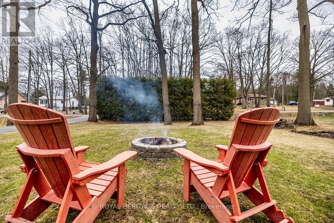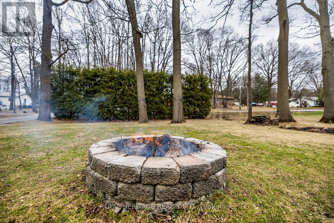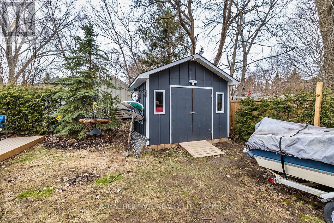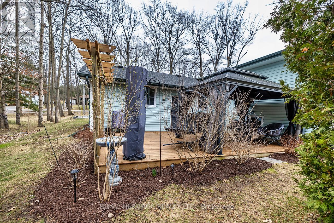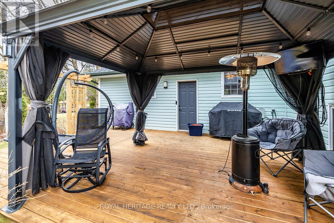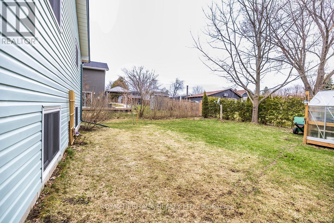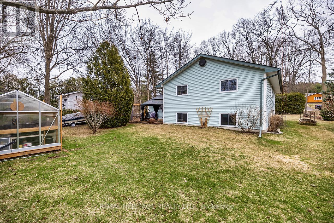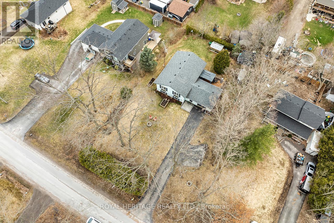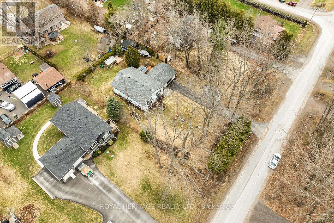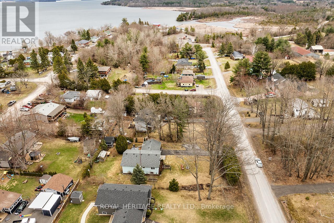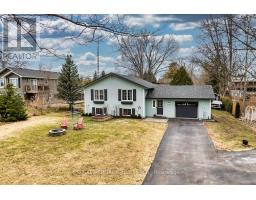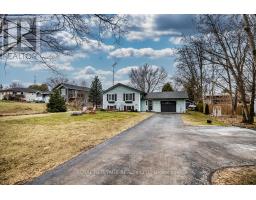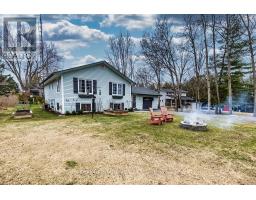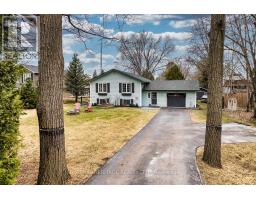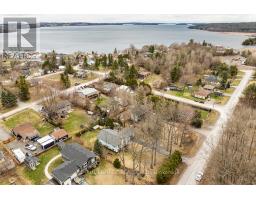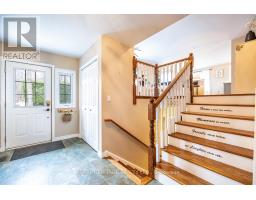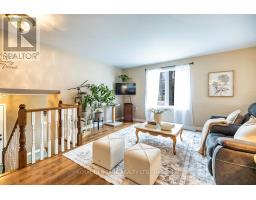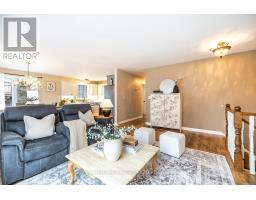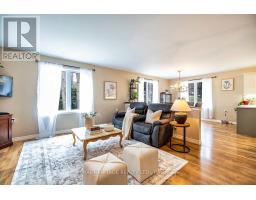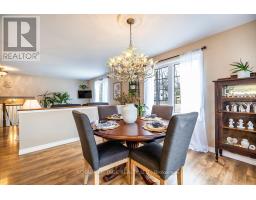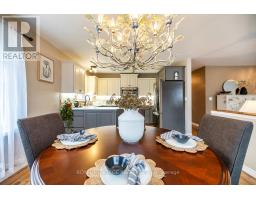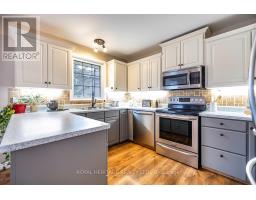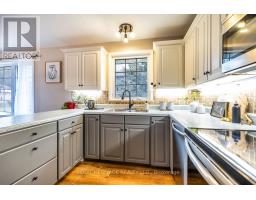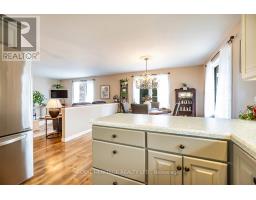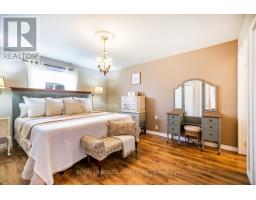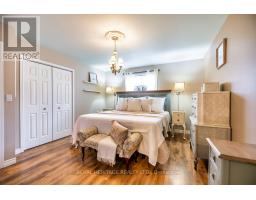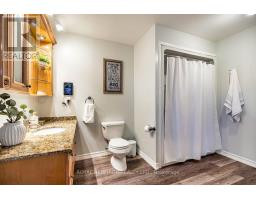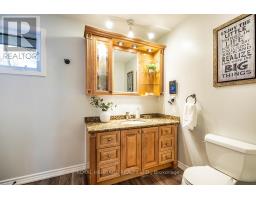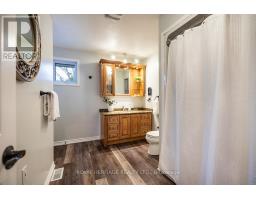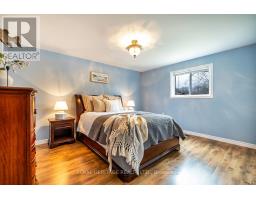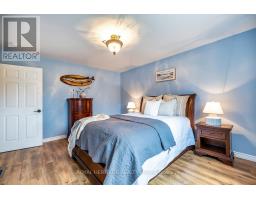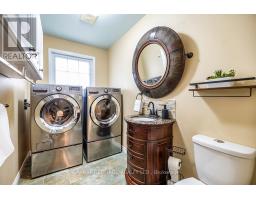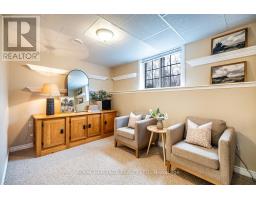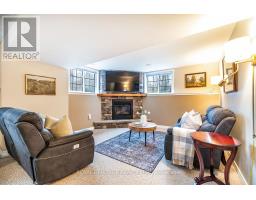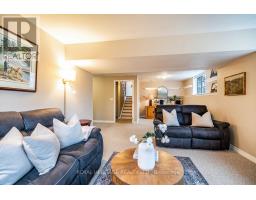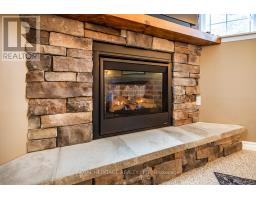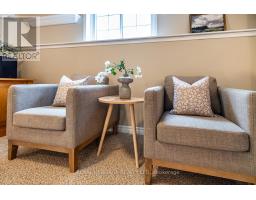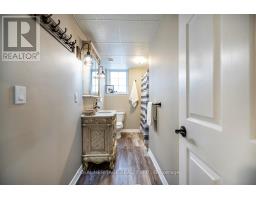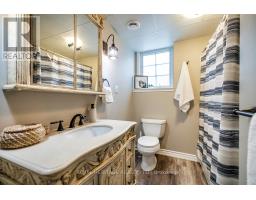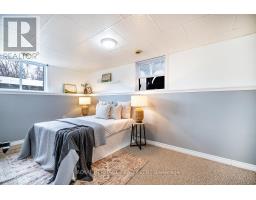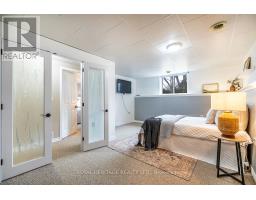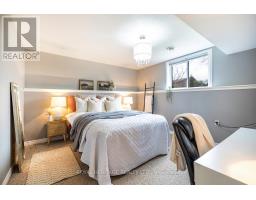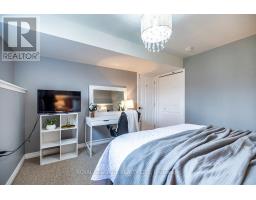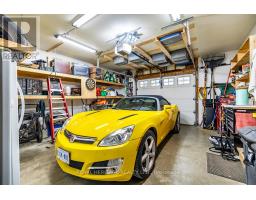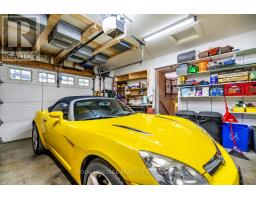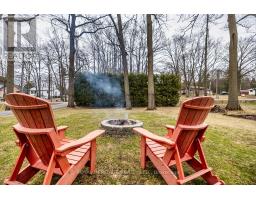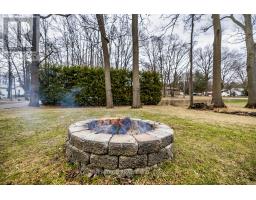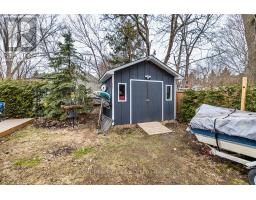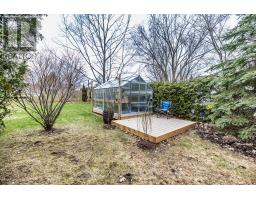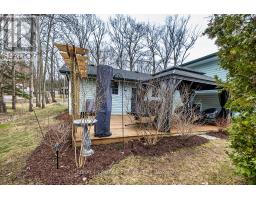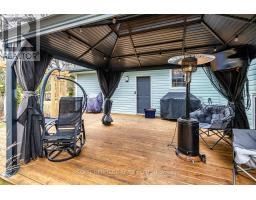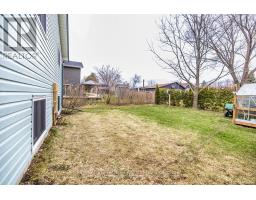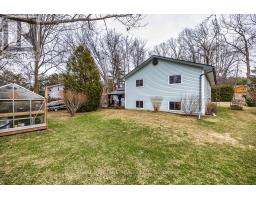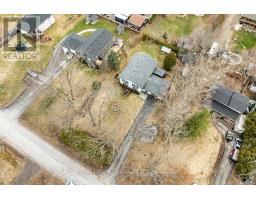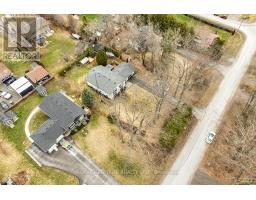4 Bedroom
3 Bathroom
1100 - 1500 sqft
Raised Bungalow
Fireplace
Central Air Conditioning
Forced Air
$799,000
Located on a Picturesque Tree Lined street you'll find this impeccably maintained Raised Bungalow offering 2 + 2 Bedrooms and 2.5 Baths. This Home is completely turn key and rests on a level 90ft x 168ft lot. The large foyer is welcoming and offers convenient garage access & ample storage space. The main floor benefits from an open concept design and is filled with natural light. Main floor laundry & powder room. Generous sized bedrooms and a 4pc ensuite bath. Enjoy the warmth of your natural stone gas fireplace in the fully finished basement. Offering above grade windows, rec room, 2 large bedrooms & a full bathroom. The property is landscaped featuring perennial gardens & a fire pit. For the gardeners a bonus is the Greenhouse & Asparagus patch. Many updates in recent years including shingles (2016) Shed (2016) Driveway (2019) Furnace (2019) Fireplace (2021) Decks (2022) Greenhouse (2022) HWT Owned (2024) Conveniently located a short walk to Rice Lake, Marina's Restaurants, Public Boat Launch. Drilled Well with excellent water quality and 12/GPM pump rate. Septic System in good working order. Well Record, Septic Use Permit, Survey on File. 10 Min to Port Hope & 15 Min to PTBO. 401 & 407 Nearby. (id:61423)
Property Details
|
MLS® Number
|
X12088380 |
|
Property Type
|
Single Family |
|
Community Name
|
Bewdley |
|
Amenities Near By
|
Park, Marina |
|
Community Features
|
School Bus, Community Centre |
|
Parking Space Total
|
7 |
|
Structure
|
Shed |
Building
|
Bathroom Total
|
3 |
|
Bedrooms Above Ground
|
2 |
|
Bedrooms Below Ground
|
2 |
|
Bedrooms Total
|
4 |
|
Amenities
|
Fireplace(s) |
|
Appliances
|
Garage Door Opener Remote(s), All, Water Softener, Window Coverings |
|
Architectural Style
|
Raised Bungalow |
|
Basement Development
|
Finished |
|
Basement Type
|
N/a (finished) |
|
Construction Style Attachment
|
Detached |
|
Cooling Type
|
Central Air Conditioning |
|
Exterior Finish
|
Vinyl Siding |
|
Fireplace Present
|
Yes |
|
Fireplace Total
|
1 |
|
Foundation Type
|
Concrete |
|
Half Bath Total
|
1 |
|
Heating Fuel
|
Natural Gas |
|
Heating Type
|
Forced Air |
|
Stories Total
|
1 |
|
Size Interior
|
1100 - 1500 Sqft |
|
Type
|
House |
|
Utility Water
|
Drilled Well |
Parking
Land
|
Acreage
|
No |
|
Land Amenities
|
Park, Marina |
|
Sewer
|
Septic System |
|
Size Depth
|
168 Ft ,2 In |
|
Size Frontage
|
90 Ft |
|
Size Irregular
|
90 X 168.2 Ft |
|
Size Total Text
|
90 X 168.2 Ft |
Rooms
| Level |
Type |
Length |
Width |
Dimensions |
|
Basement |
Bedroom 3 |
5.67 m |
3.86 m |
5.67 m x 3.86 m |
|
Basement |
Bedroom 4 |
3.89 m |
3.6 m |
3.89 m x 3.6 m |
|
Basement |
Recreational, Games Room |
8.01 m |
4.02 m |
8.01 m x 4.02 m |
|
Main Level |
Foyer |
|
|
Measurements not available |
|
Main Level |
Living Room |
4.88 m |
4.5 m |
4.88 m x 4.5 m |
|
Main Level |
Kitchen |
3.7 m |
2.78 m |
3.7 m x 2.78 m |
|
Main Level |
Dining Room |
3.7 m |
3.49 m |
3.7 m x 3.49 m |
|
Main Level |
Primary Bedroom |
4.36 m |
3.77 m |
4.36 m x 3.77 m |
|
Main Level |
Bedroom 2 |
4.34 m |
3.65 m |
4.34 m x 3.65 m |
|
Main Level |
Laundry Room |
3.63 m |
1.86 m |
3.63 m x 1.86 m |
Utilities
https://www.realtor.ca/real-estate/28180692/7130-poplar-dr-drive-hamilton-township-bewdley-bewdley
