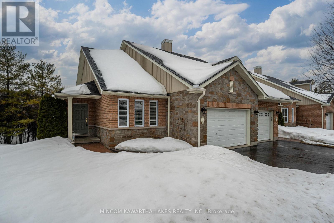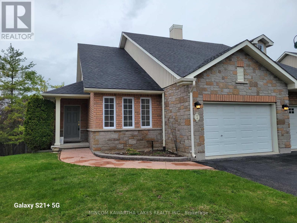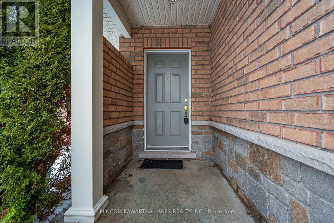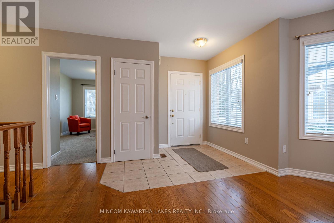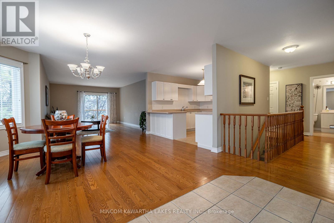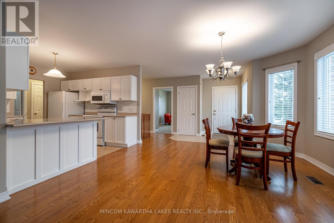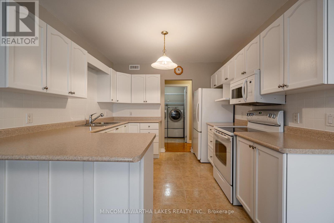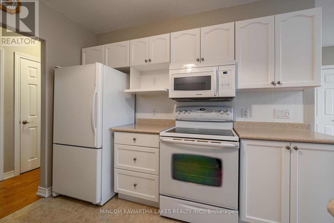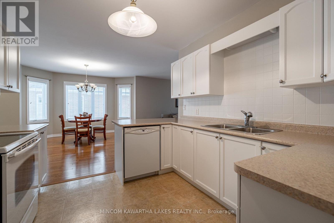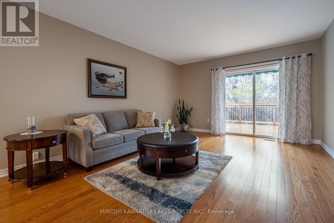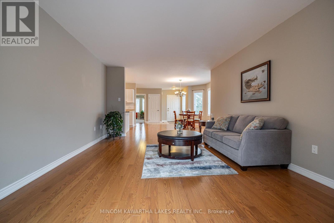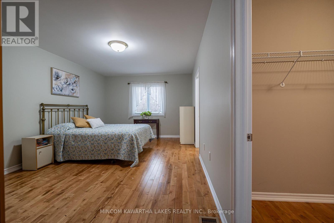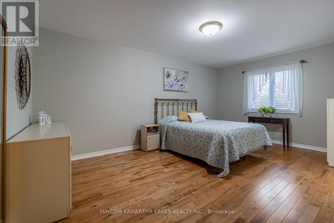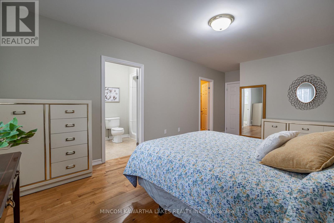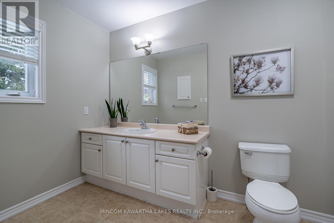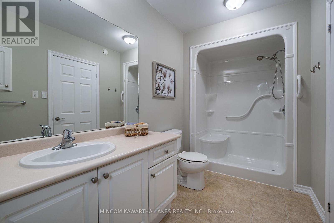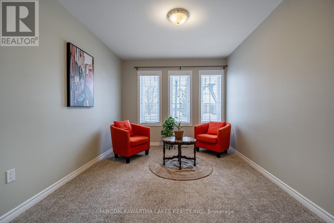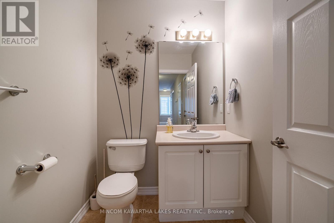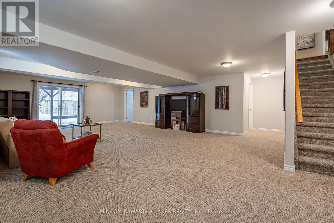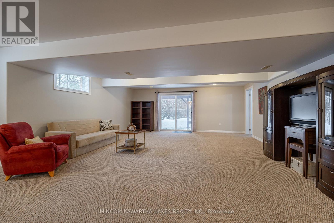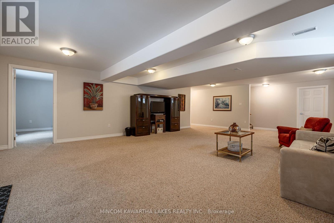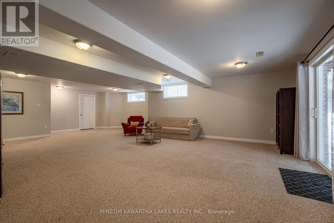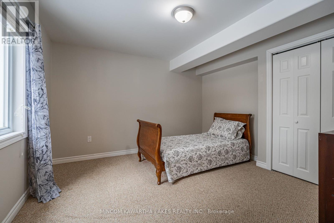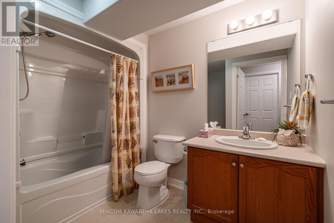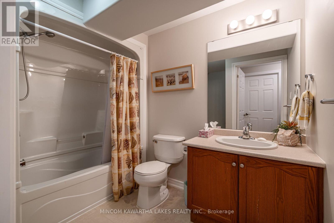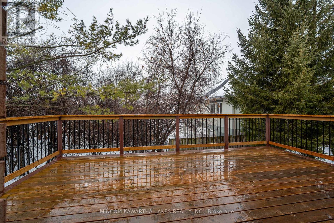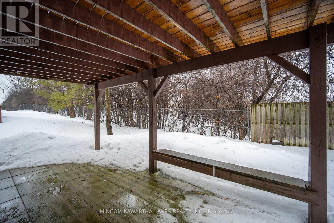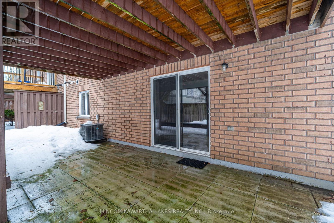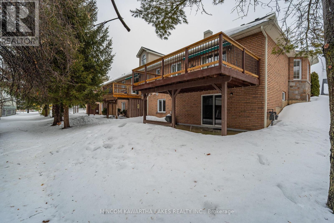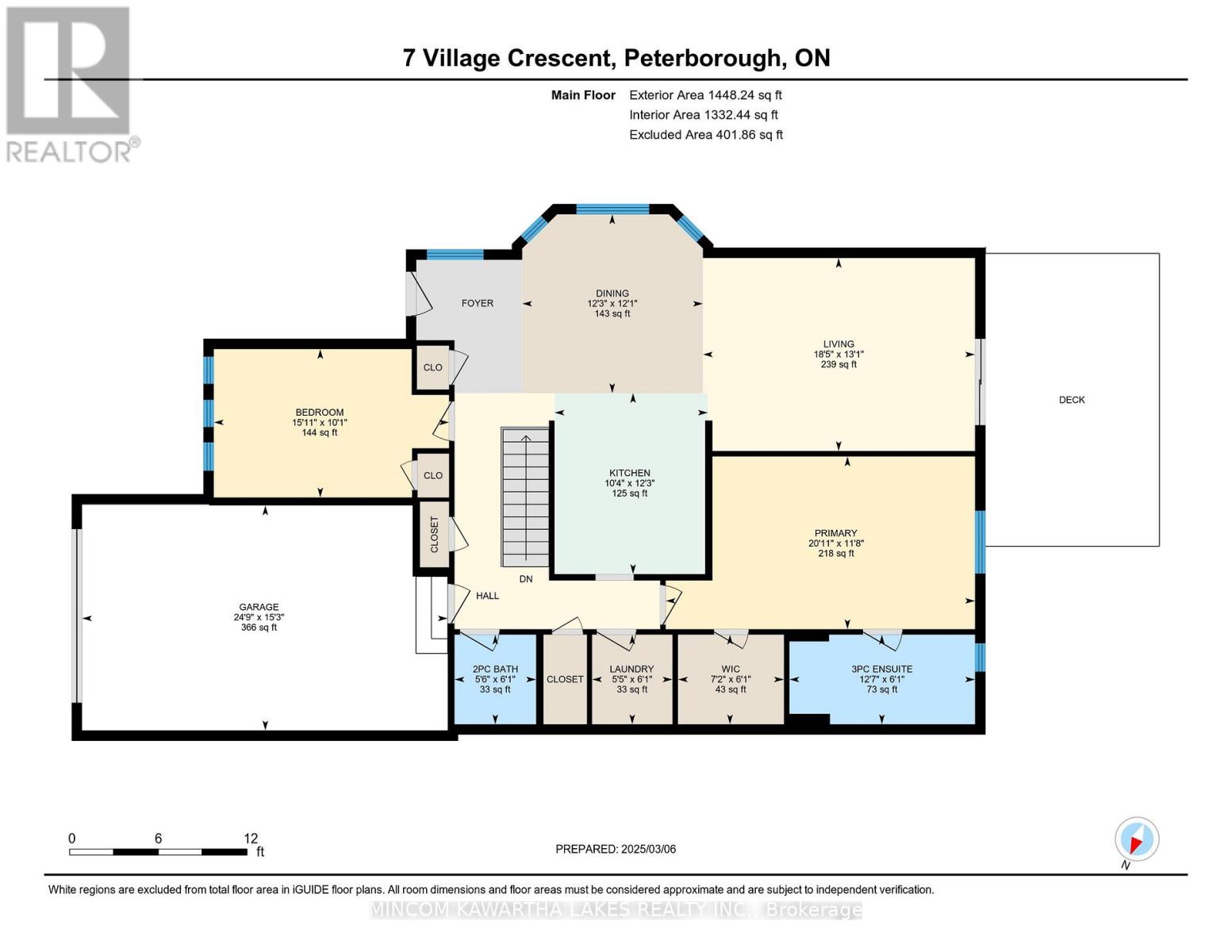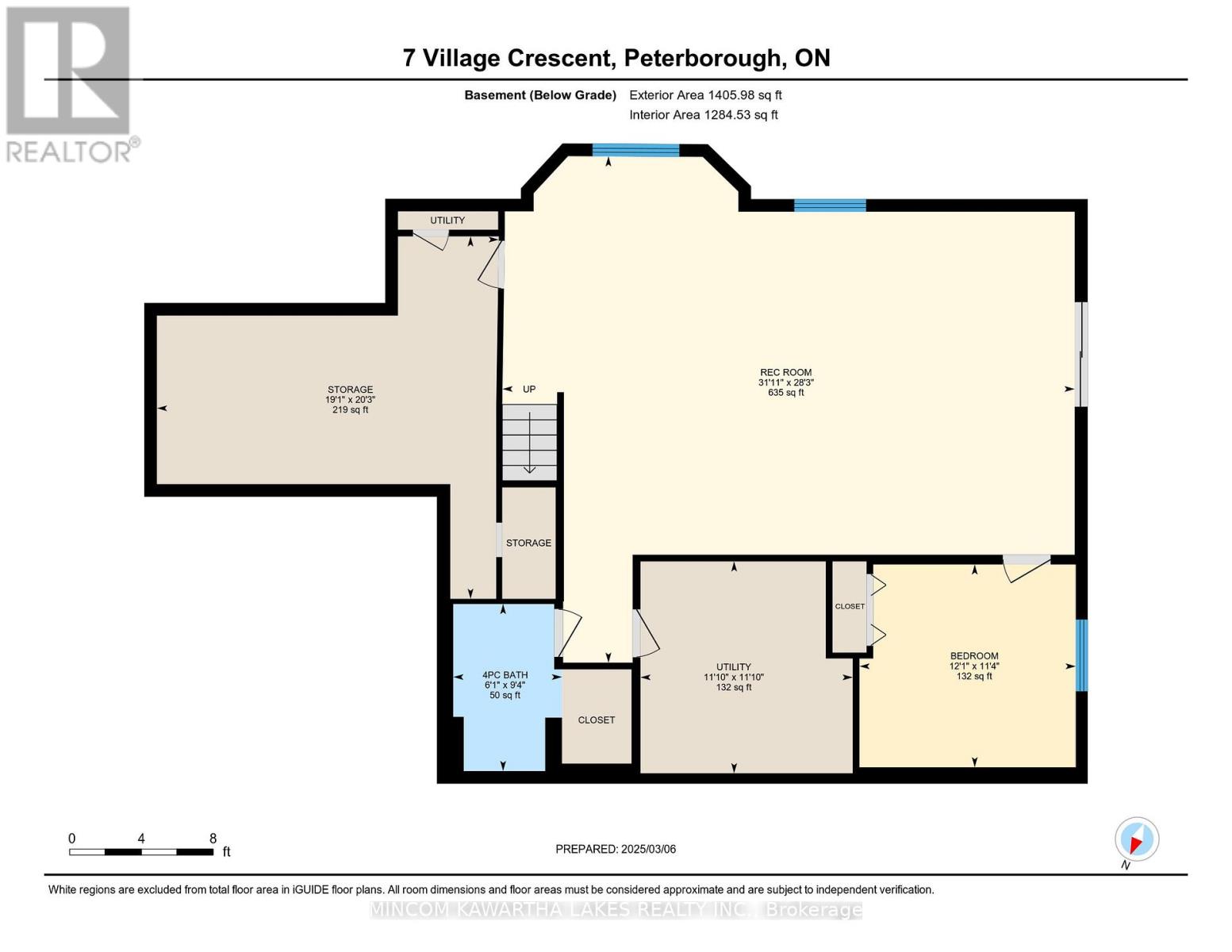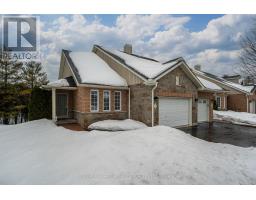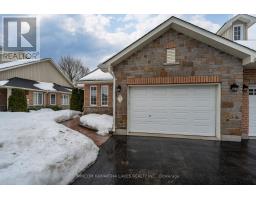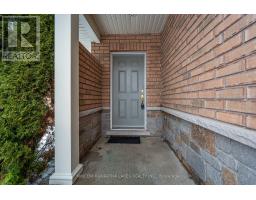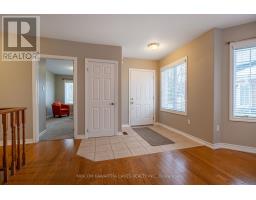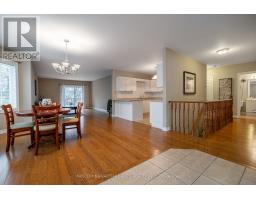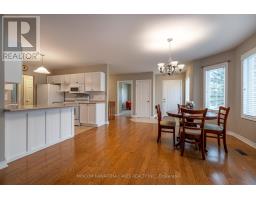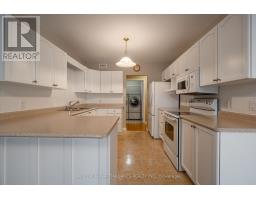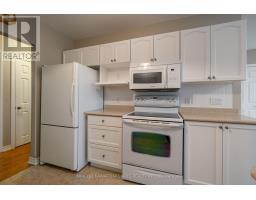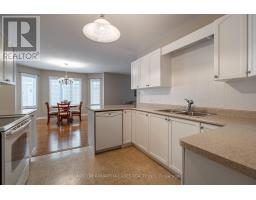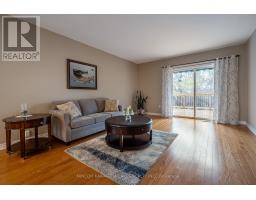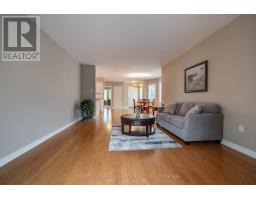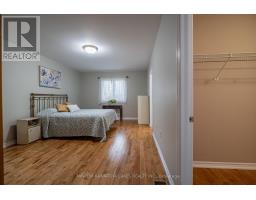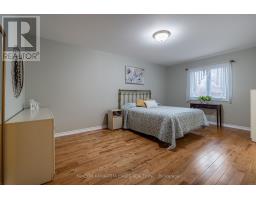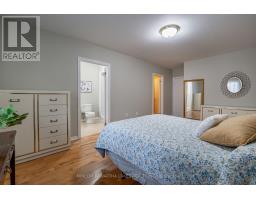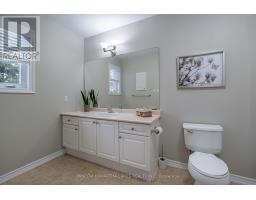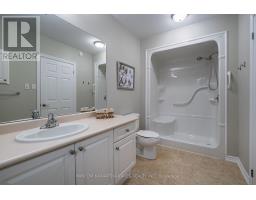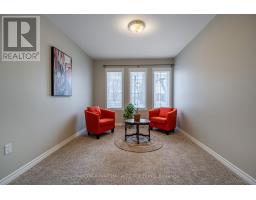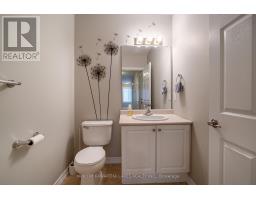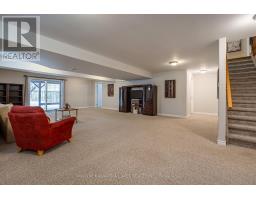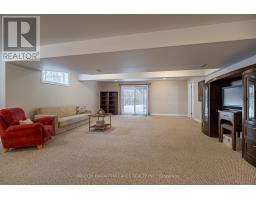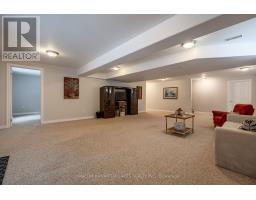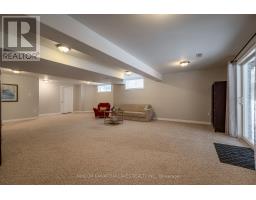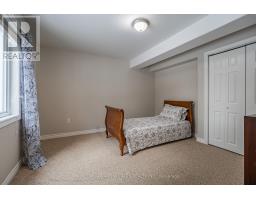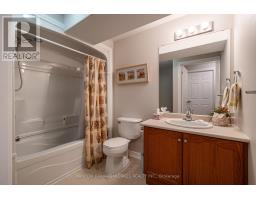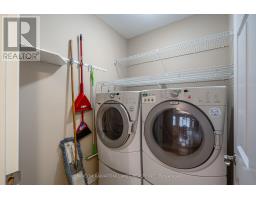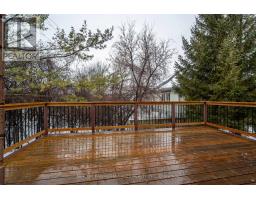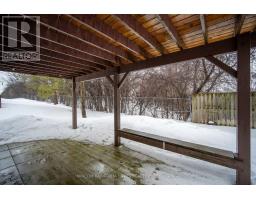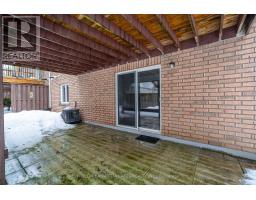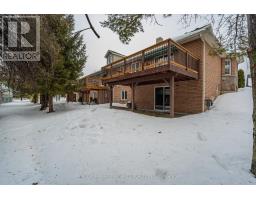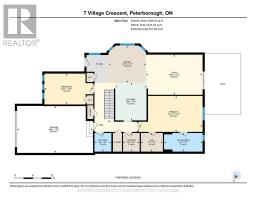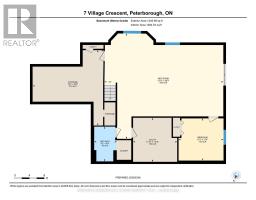7 Village Crescent Peterborough (Otonabee), Ontario K9J 8S7
$819,999Maintenance, Common Area Maintenance, Insurance, Parking
$390 Monthly
Maintenance, Common Area Maintenance, Insurance, Parking
$390 MonthlyWelcome to 7 Village Crescent, a beautifully designed end-unit bungalow condo in the highly sought-after Westview Village, a picturesque 22-acre adult lifestyle community in Peterborough's west end. This elegant home offers over 1,400 sq. ft. of main-floor living space, with a total of 2,500 sq. ft. of finished space. It features 2+1 bedrooms, 3 bathrooms, including a primary ensuite with a step-in shower, and the convenience of main-floor laundry. The bright, open-concept layout is complemented by hardwood floors, a walkout basement, and a 1.5-car garage. Enjoy the comfort of gas heating (2025) and central air, all within a pet-friendly community (size restrictions apply).Ideally located near PRHC, Hwy 115/35, shopping, transit, and restaurants, this home blends convenience with a relaxed, maintenance-free lifestyle. Don't miss this opportunity to be part of Westview Village! (id:61423)
Property Details
| MLS® Number | X12004598 |
| Property Type | Single Family |
| Community Name | Otonabee |
| Community Features | Pet Restrictions |
| Features | Balcony, In Suite Laundry |
| Parking Space Total | 3 |
Building
| Bathroom Total | 3 |
| Bedrooms Above Ground | 2 |
| Bedrooms Below Ground | 1 |
| Bedrooms Total | 3 |
| Appliances | Water Heater, Window Coverings |
| Architectural Style | Bungalow |
| Basement Development | Finished |
| Basement Features | Walk Out |
| Basement Type | N/a (finished) |
| Cooling Type | Central Air Conditioning |
| Exterior Finish | Stone, Brick |
| Half Bath Total | 1 |
| Heating Fuel | Natural Gas |
| Heating Type | Forced Air |
| Stories Total | 1 |
| Size Interior | 1400 - 1599 Sqft |
| Type | Row / Townhouse |
Parking
| Attached Garage | |
| Garage |
Land
| Acreage | No |
Rooms
| Level | Type | Length | Width | Dimensions |
|---|---|---|---|---|
| Basement | Recreational, Games Room | 9.72 m | 8.61 m | 9.72 m x 8.61 m |
| Basement | Bedroom | 3.68 m | 3.45 m | 3.68 m x 3.45 m |
| Basement | Utility Room | 3.61 m | 3.6 m | 3.61 m x 3.6 m |
| Basement | Other | 5.81 m | 6.16 m | 5.81 m x 6.16 m |
| Main Level | Dining Room | 3.73 m | 3.69 m | 3.73 m x 3.69 m |
| Main Level | Living Room | 5.61 m | 3.98 m | 5.61 m x 3.98 m |
| Main Level | Kitchen | 3.16 m | 3.73 m | 3.16 m x 3.73 m |
| Main Level | Primary Bedroom | 6.38 m | 3.56 m | 6.38 m x 3.56 m |
| Main Level | Laundry Room | 1.66 m | 1.85 m | 1.66 m x 1.85 m |
| Main Level | Bedroom | 4.85 m | 3.06 m | 4.85 m x 3.06 m |
https://www.realtor.ca/real-estate/27989899/7-village-crescent-peterborough-otonabee-otonabee
Interested?
Contact us for more information
