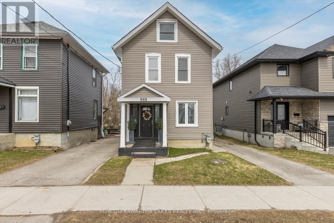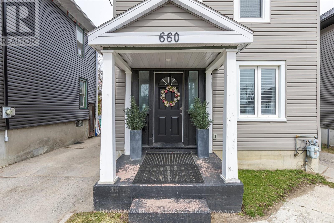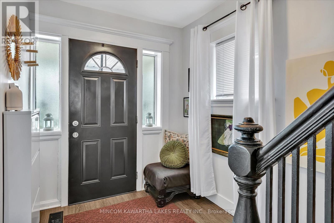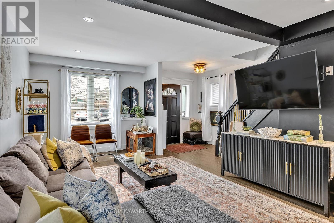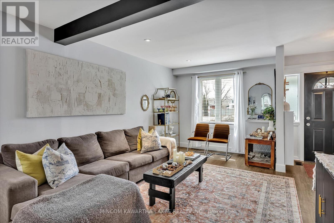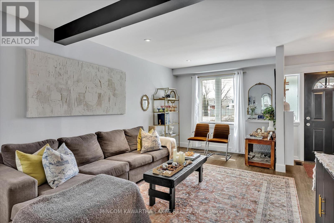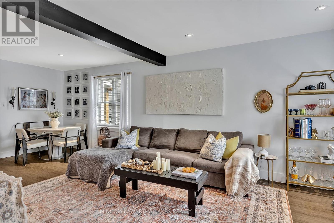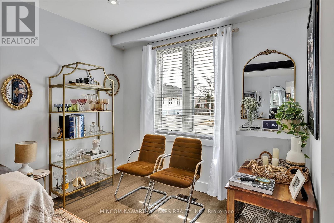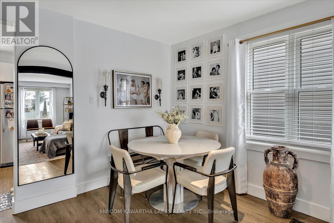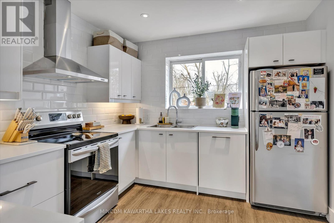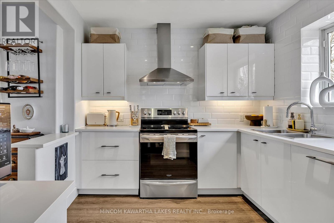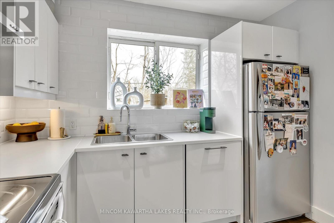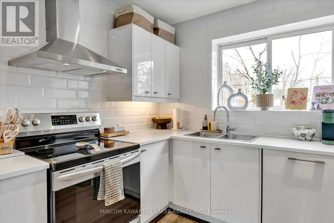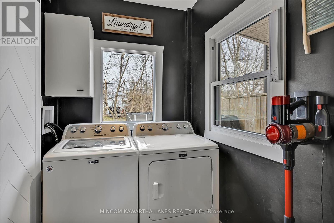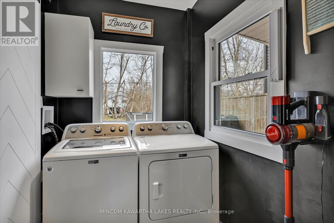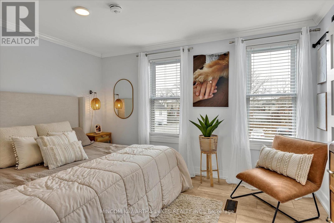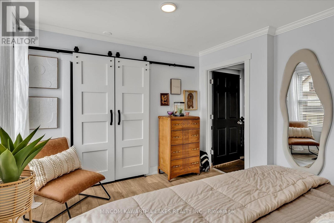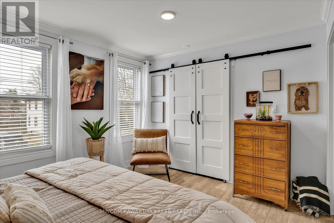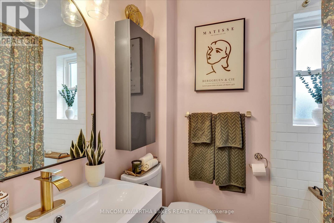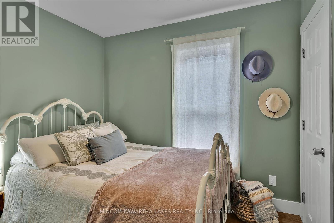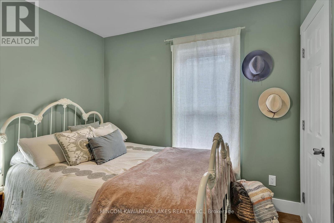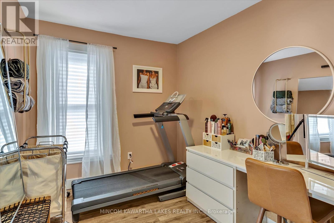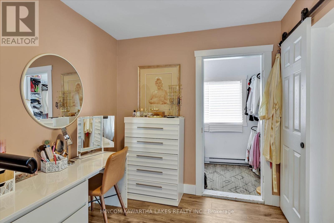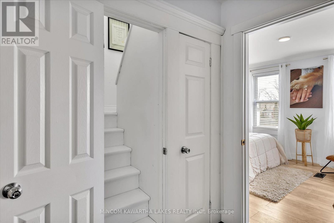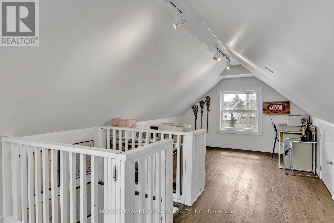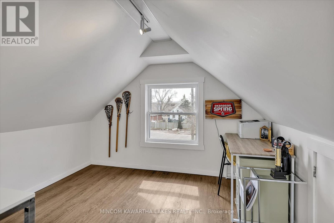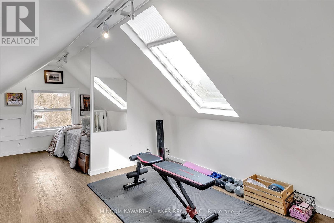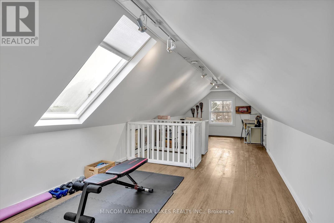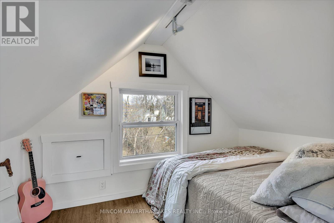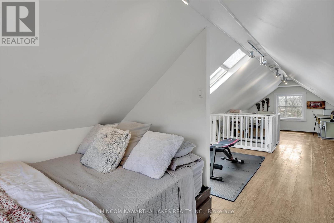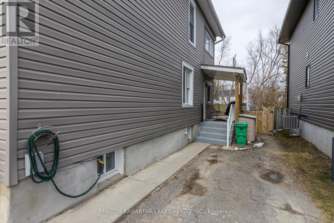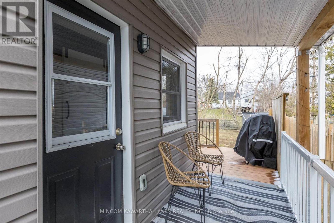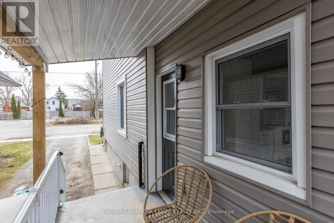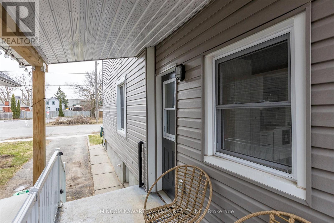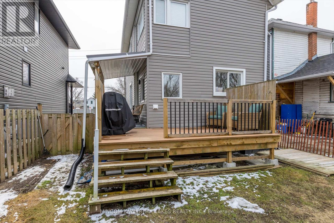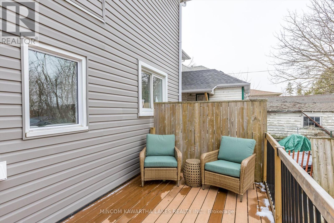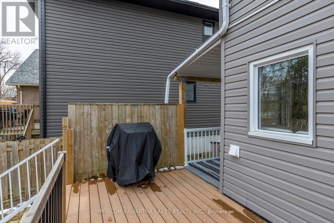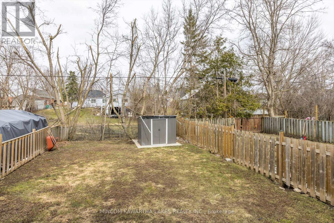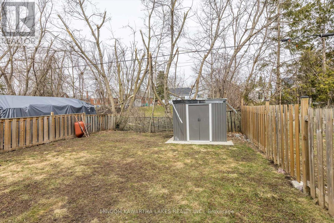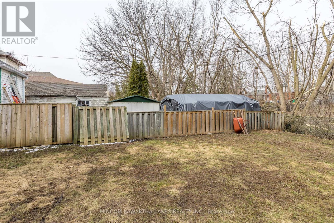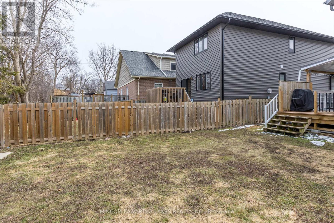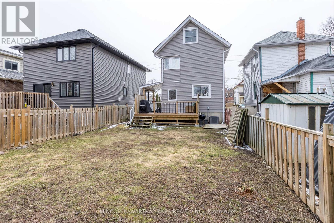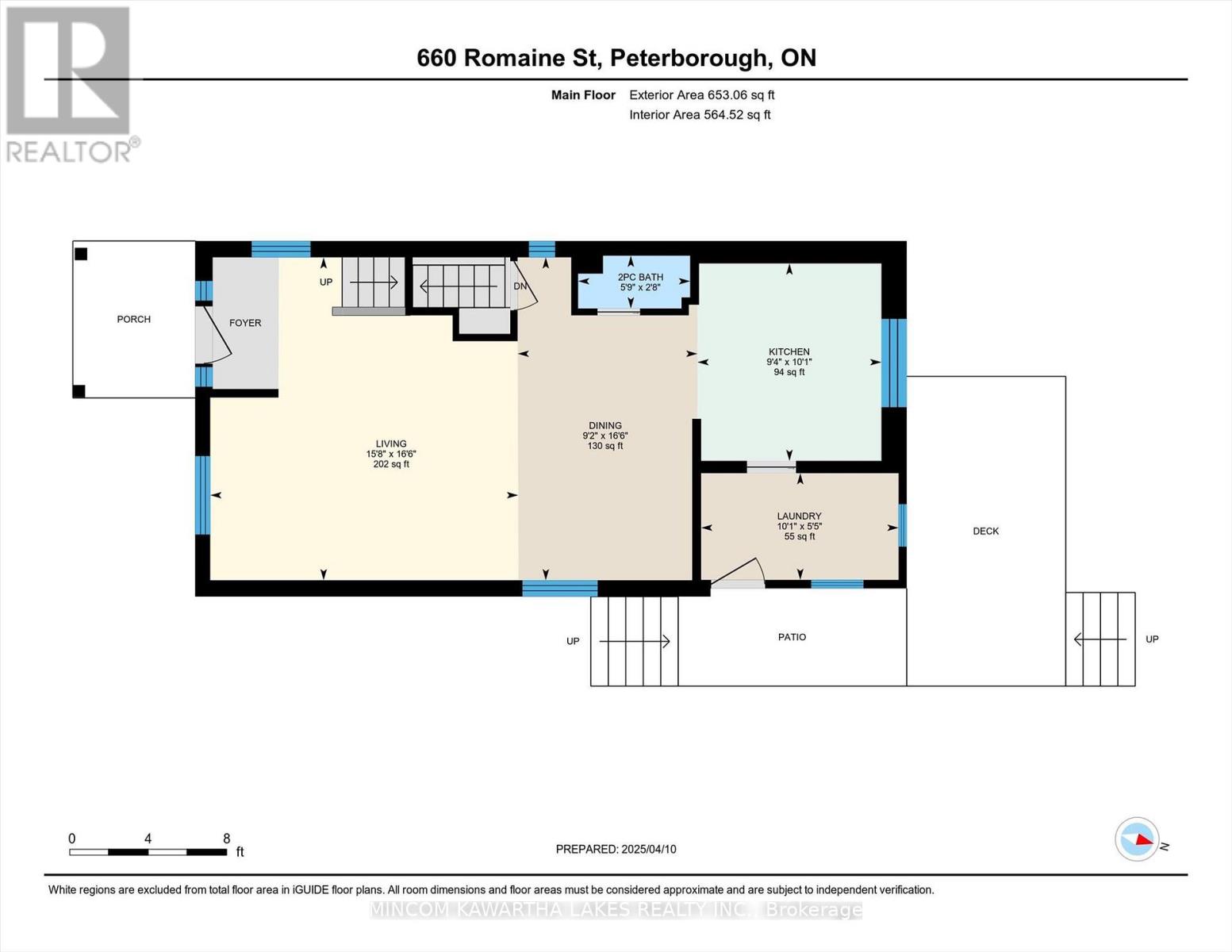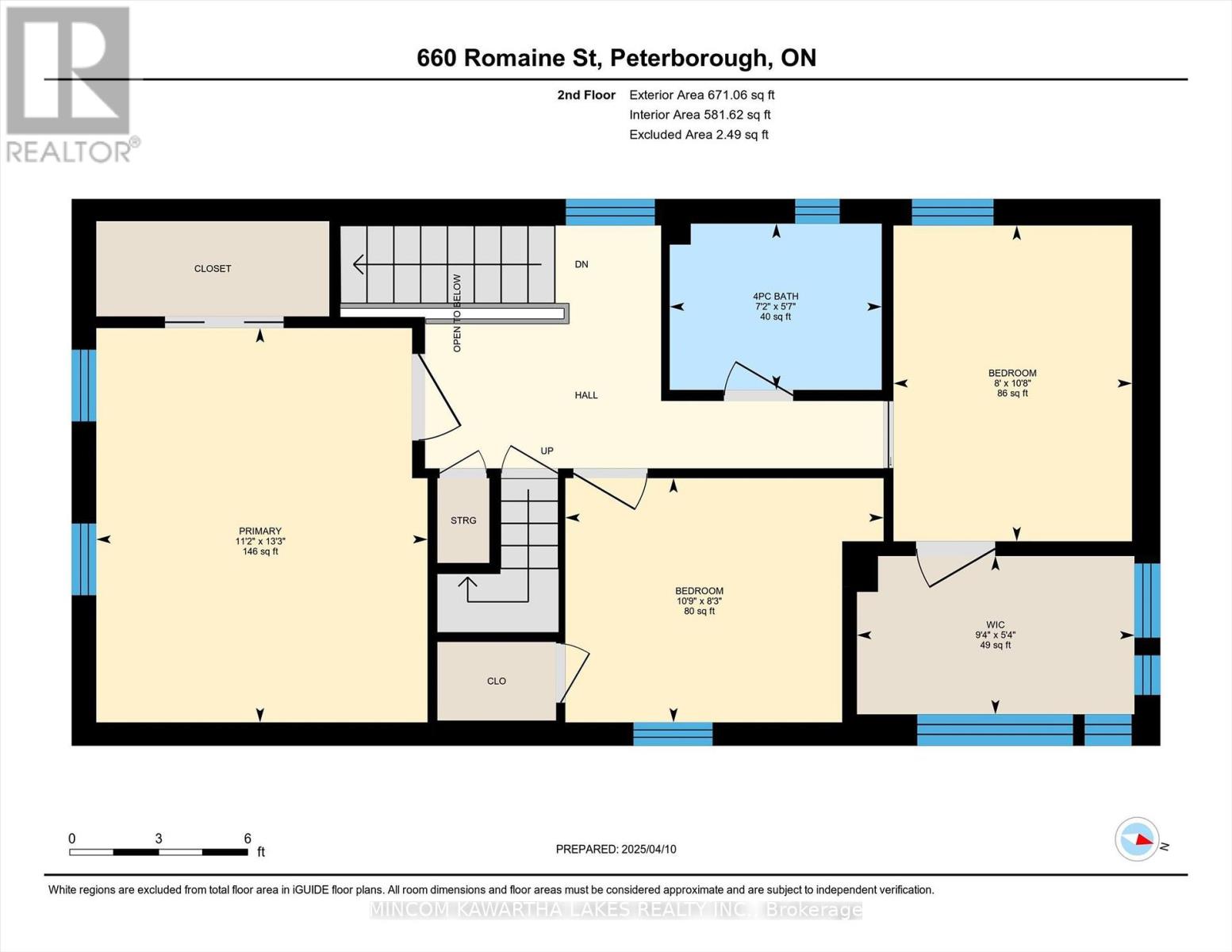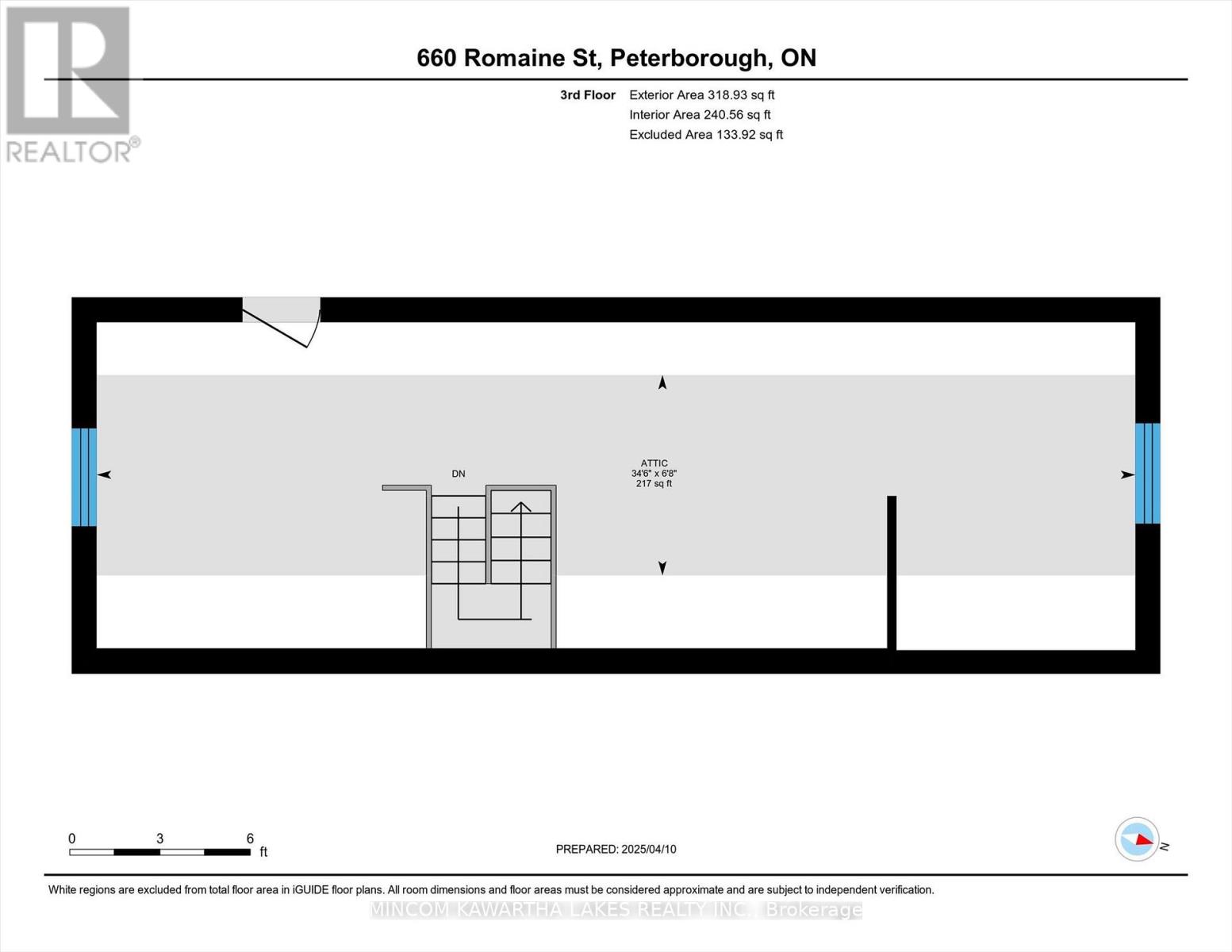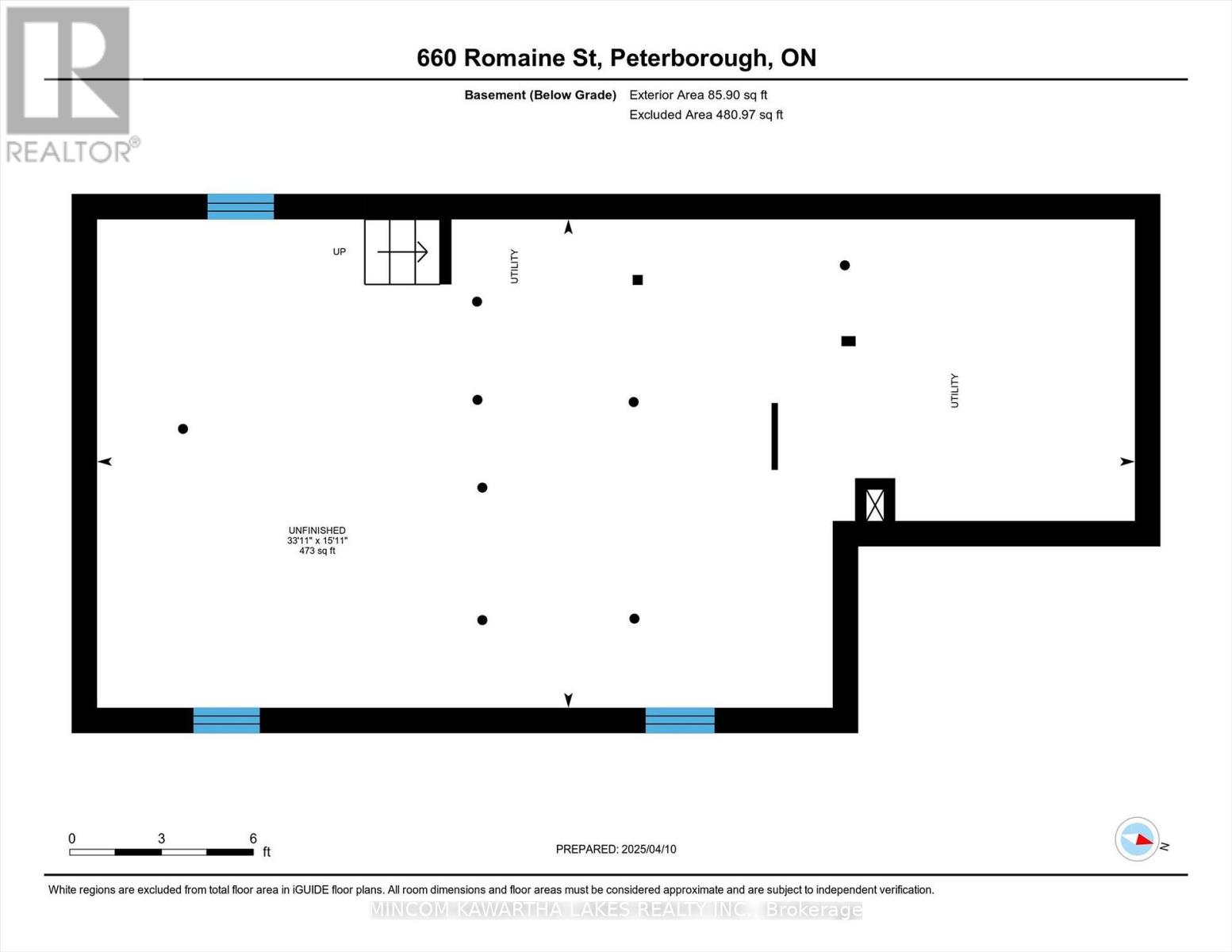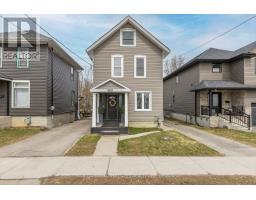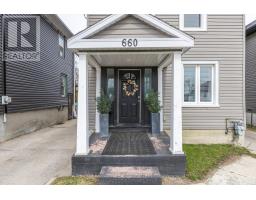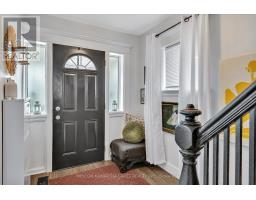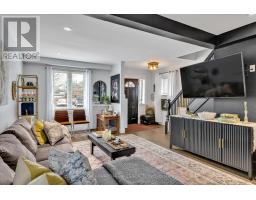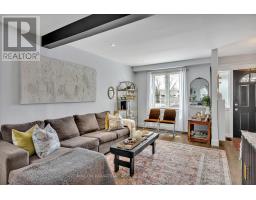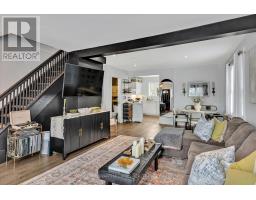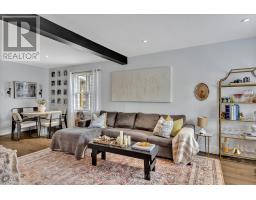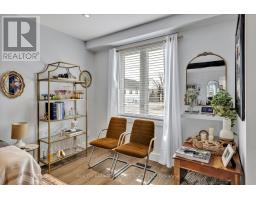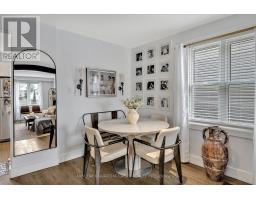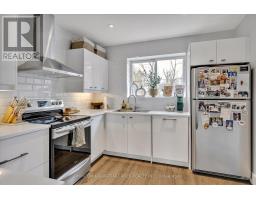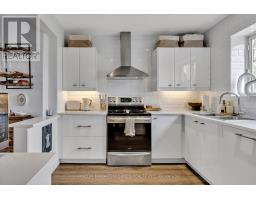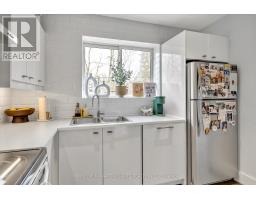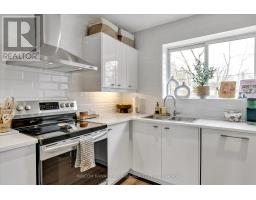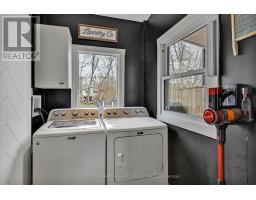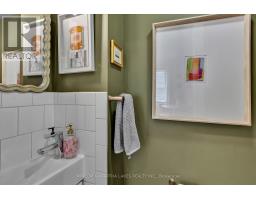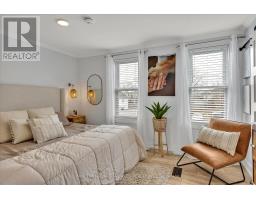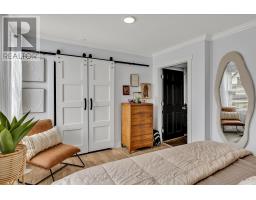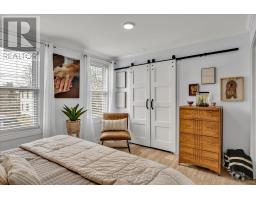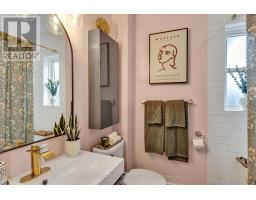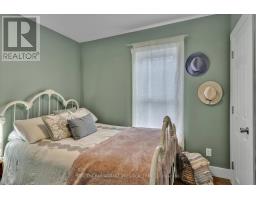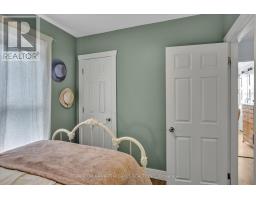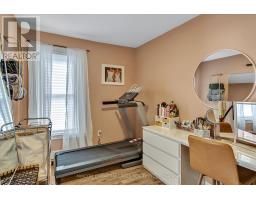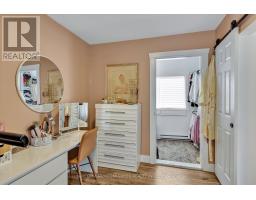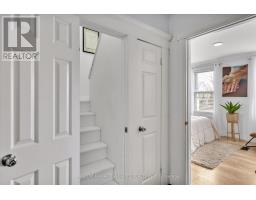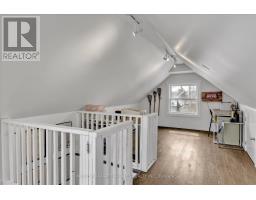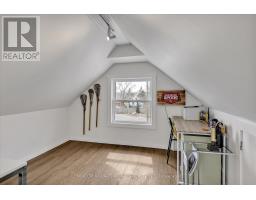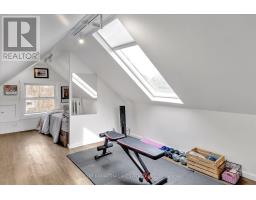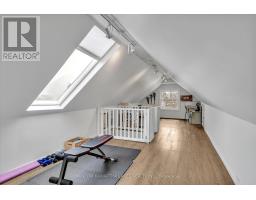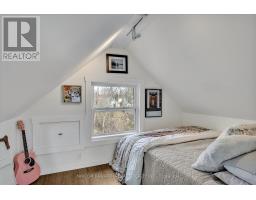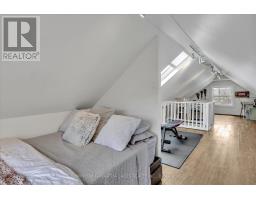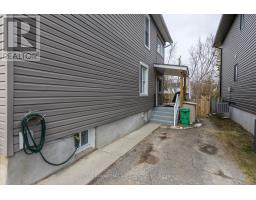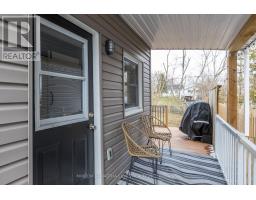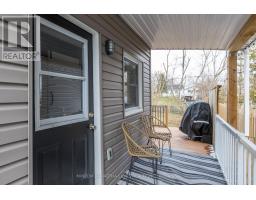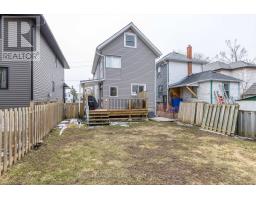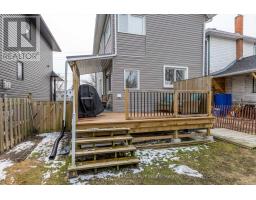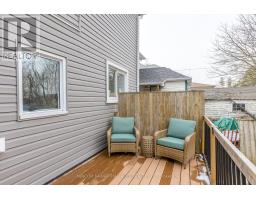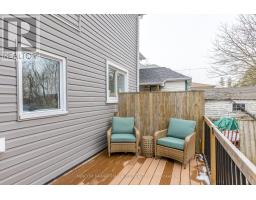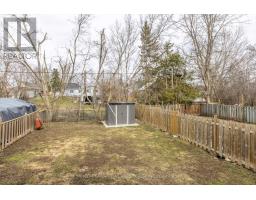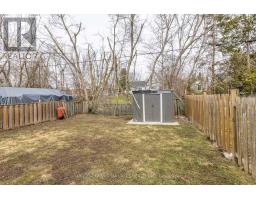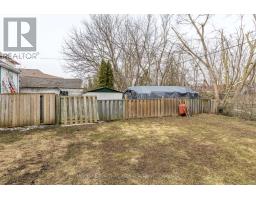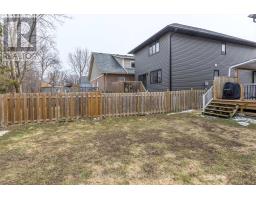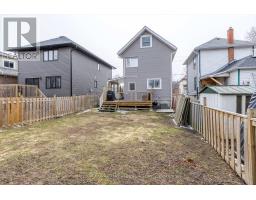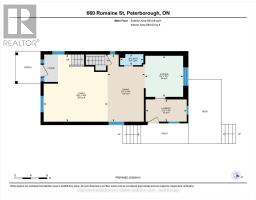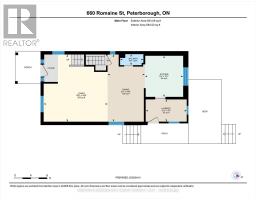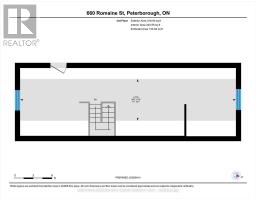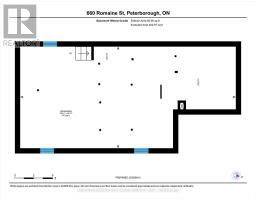4 Bedroom
2 Bathroom
1500 - 2000 sqft
Central Air Conditioning
Forced Air
$599,900
Beautifully renovated century home 2.5 storey with 3+1 bedrooms, new 4 piece and 2 piece bathrooms, gorgeous bright fully renovated kitchen with subway tile and stainless appliances, bright open concept living/dining room and main floor laundry with side entrance. Large upper level loft is completely finished with wall mount A/C, fully insulated and perfect as a bedroom, play room, office, studio, den, etc. All new: LED pot lighting throughout, floors on all 3 levels, most windows, central AC, and the list goes on. This lovely new-feel home is filled with character and is situated in a convenient location which is close to downtown, shopping and 115 for commuters. Experience the charm of this beautiful turn-key home, private tours available anytime. (id:61423)
Property Details
|
MLS® Number
|
X12081396 |
|
Property Type
|
Single Family |
|
Community Name
|
3 South |
|
Features
|
Carpet Free |
|
Parking Space Total
|
2 |
Building
|
Bathroom Total
|
2 |
|
Bedrooms Above Ground
|
3 |
|
Bedrooms Below Ground
|
1 |
|
Bedrooms Total
|
4 |
|
Appliances
|
Dishwasher, Dryer, Microwave, Stove, Washer, Window Coverings, Refrigerator |
|
Basement Development
|
Unfinished |
|
Basement Type
|
Full (unfinished) |
|
Construction Style Attachment
|
Detached |
|
Cooling Type
|
Central Air Conditioning |
|
Exterior Finish
|
Vinyl Siding |
|
Foundation Type
|
Concrete |
|
Half Bath Total
|
1 |
|
Heating Fuel
|
Natural Gas |
|
Heating Type
|
Forced Air |
|
Stories Total
|
3 |
|
Size Interior
|
1500 - 2000 Sqft |
|
Type
|
House |
|
Utility Water
|
Municipal Water |
Parking
Land
|
Acreage
|
No |
|
Sewer
|
Sanitary Sewer |
|
Size Depth
|
100 Ft |
|
Size Frontage
|
30 Ft |
|
Size Irregular
|
30 X 100 Ft |
|
Size Total Text
|
30 X 100 Ft |
|
Zoning Description
|
R1 |
Rooms
| Level |
Type |
Length |
Width |
Dimensions |
|
Second Level |
Primary Bedroom |
3.4 m |
4.05 m |
3.4 m x 4.05 m |
|
Second Level |
Bedroom |
3.27 m |
2.51 m |
3.27 m x 2.51 m |
|
Second Level |
Bedroom |
2.45 m |
3.25 m |
2.45 m x 3.25 m |
|
Main Level |
Living Room |
4.78 m |
5.02 m |
4.78 m x 5.02 m |
|
Main Level |
Dining Room |
2.79 m |
5.02 m |
2.79 m x 5.02 m |
|
Main Level |
Kitchen |
2.86 m |
3.07 m |
2.86 m x 3.07 m |
|
Main Level |
Laundry Room |
3.07 m |
1.66 m |
3.07 m x 1.66 m |
https://www.realtor.ca/real-estate/28164167/660-romaine-street-peterborough-central-south-3-south
