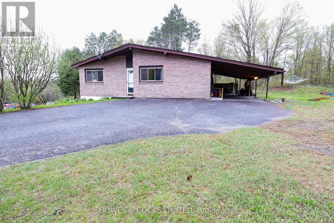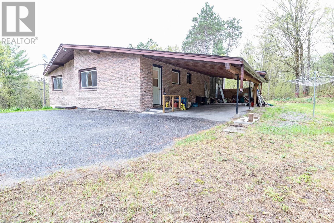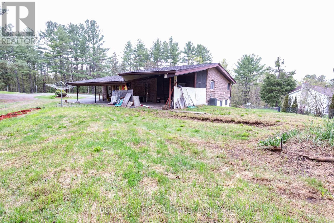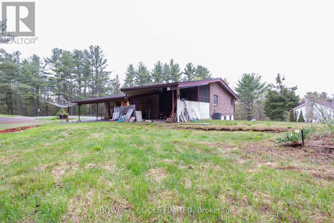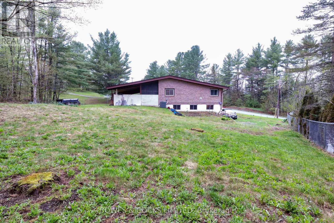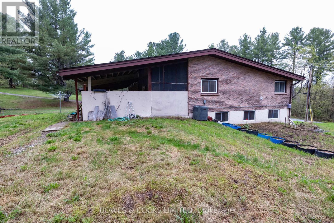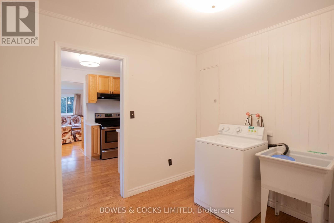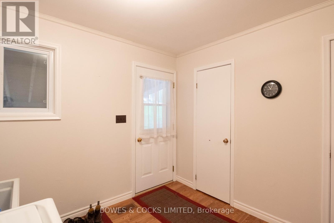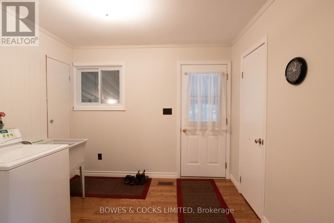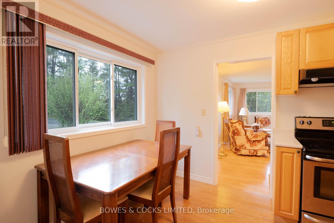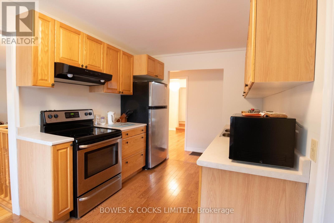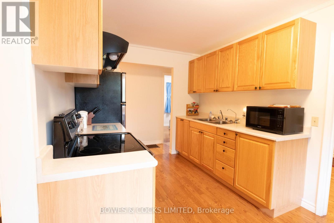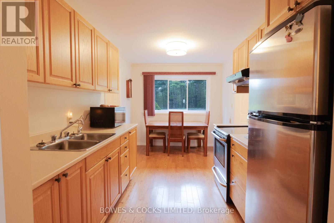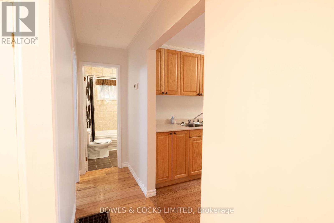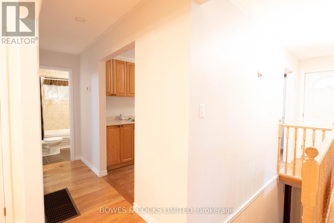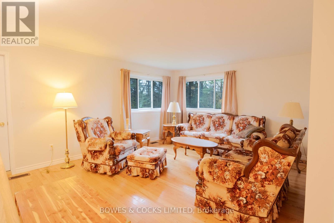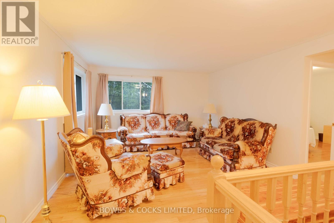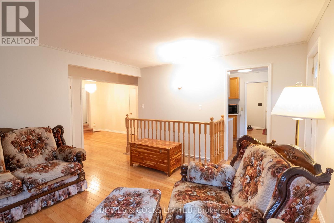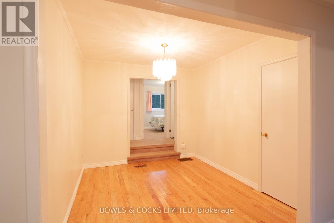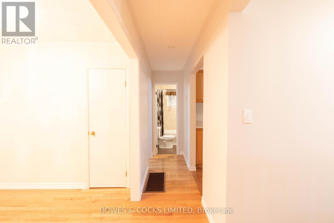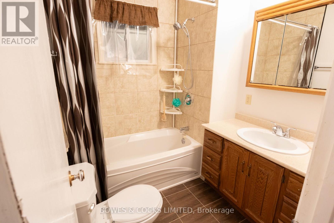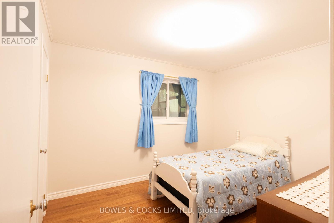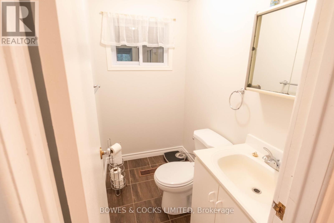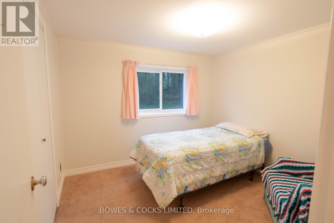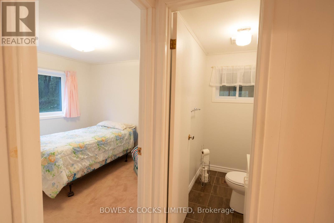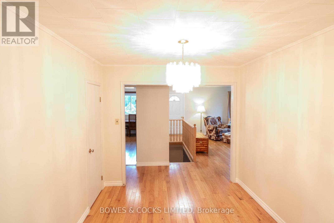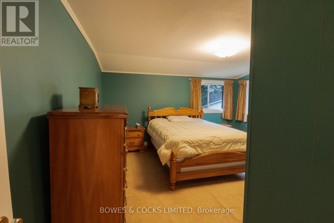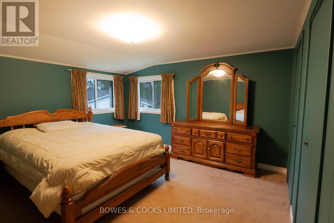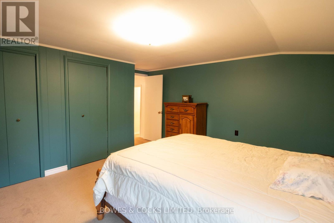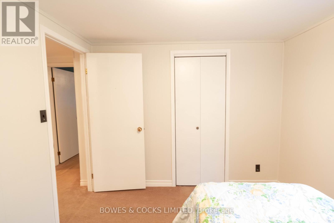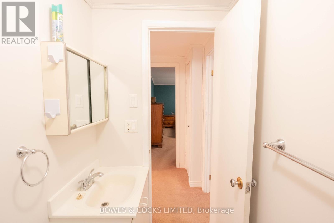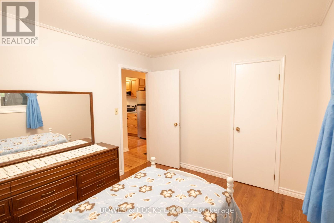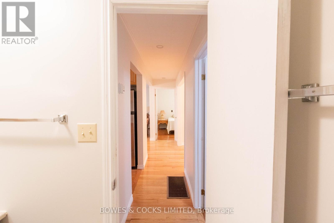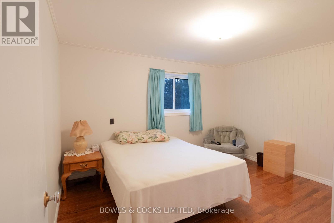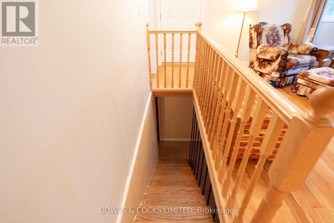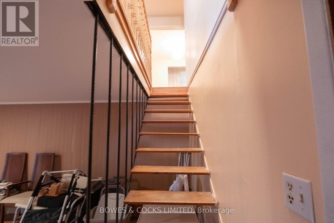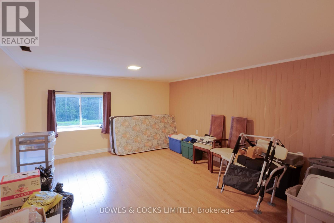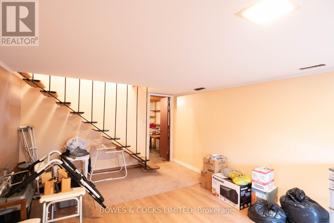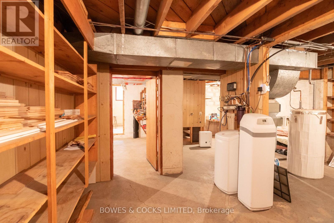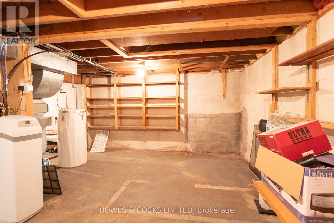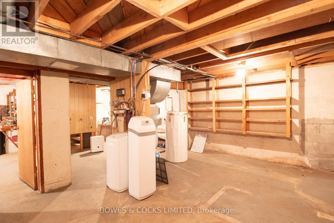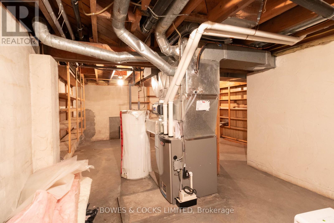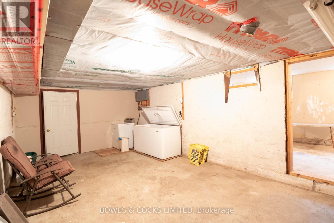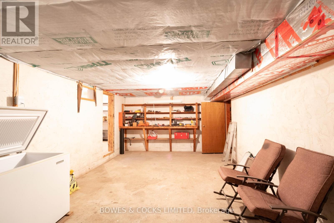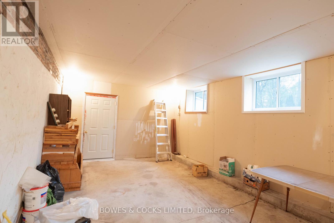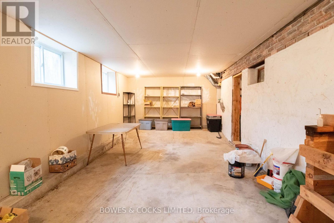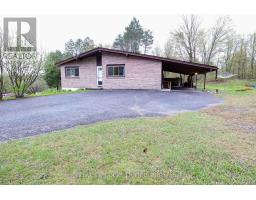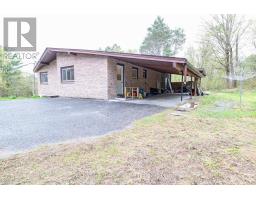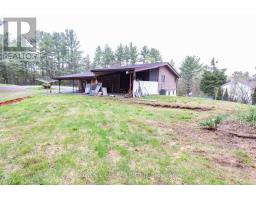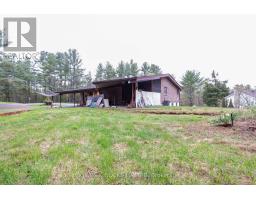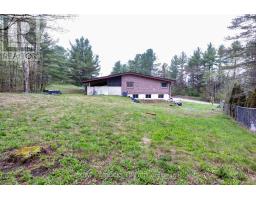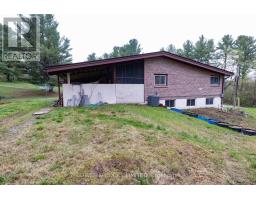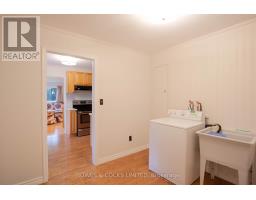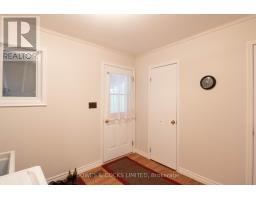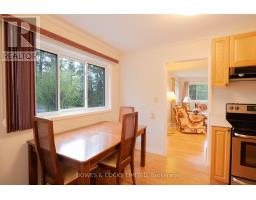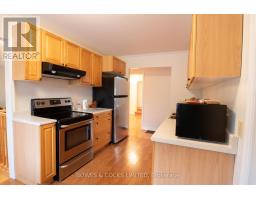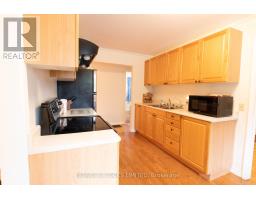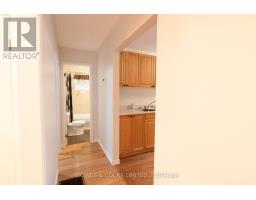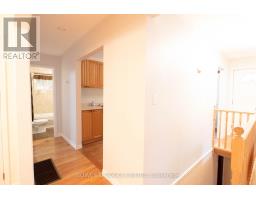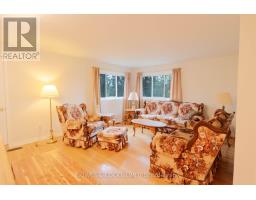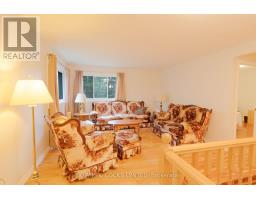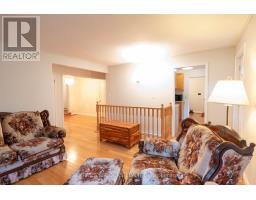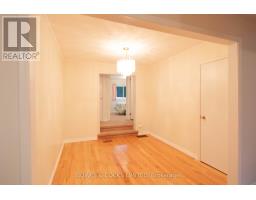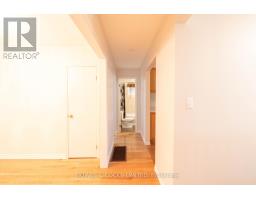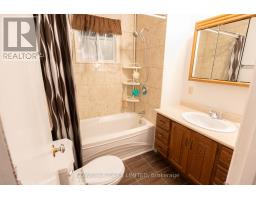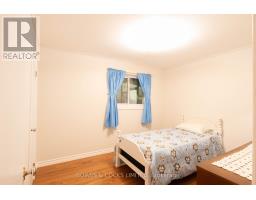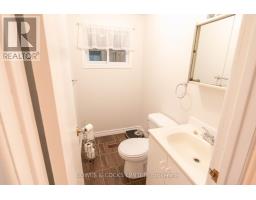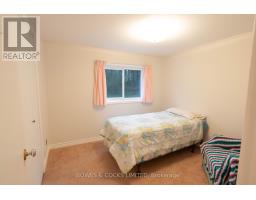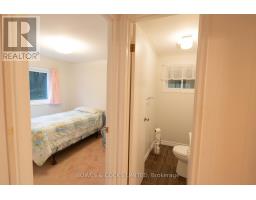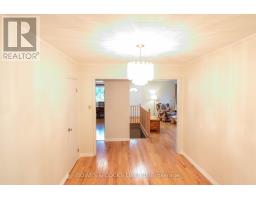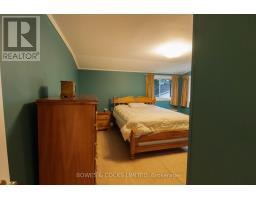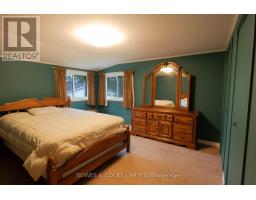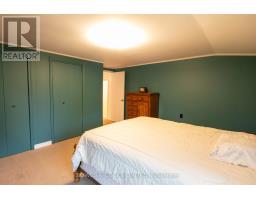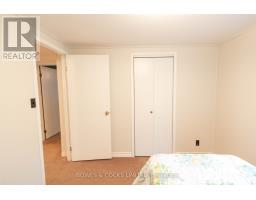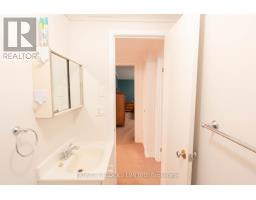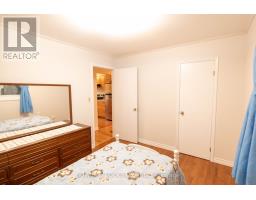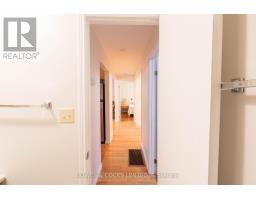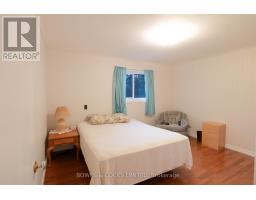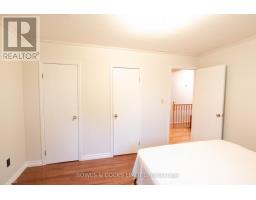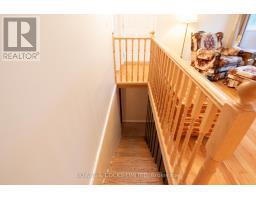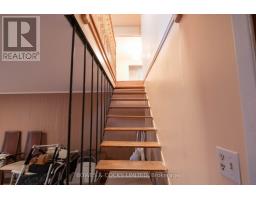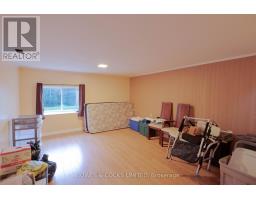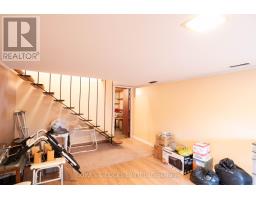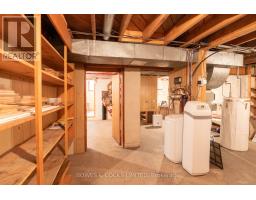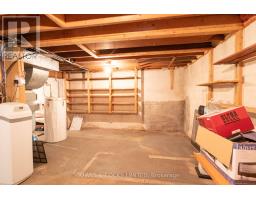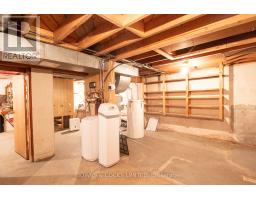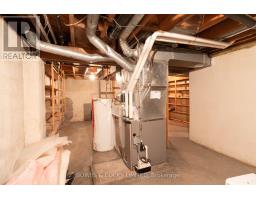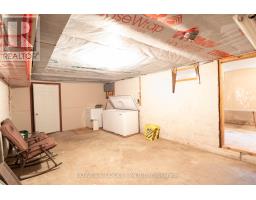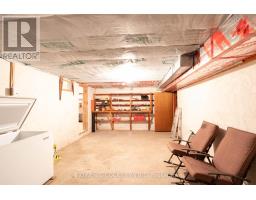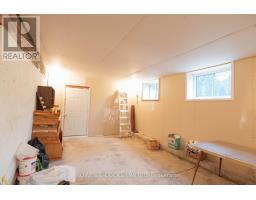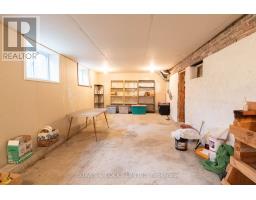4 Bedroom
2 Bathroom
2500 - 3000 sqft
Central Air Conditioning
Forced Air
$525,000
Charming 4-Bedroom Home with Modern Updates! Welcome to 66 McFadden Road the perfect place to call home! This beautiful 4-bedroom, 2-bathroom house offers the ideal blend of comfort, character, and convenience. Whether you're raising a family or settling into your golden years, this home is ready to welcome you. You'll love the generous updates, including a new roof (2019), a propane furnace (2022), and modern water systems (UV and reverse osmosis) for pure, clean water. The stylish interior features stunning hardwood floors and a refreshed galley kitchen designed for both function and charm. Outside, the spacious, level lot boasts beautiful gardens perfect for relaxing, entertaining, or play. There's huge potential in the unfinished basement, offering a blank slate to customize to suit your needs. Two driveways provide plenty of space for vehicles, and the fantastic location offers peace and privacy with easy access to local amenities. Don't miss your chance to own this exceptional property! See Attachments to the listing for the all the updates that have been done! (id:61423)
Property Details
|
MLS® Number
|
X12019869 |
|
Property Type
|
Single Family |
|
Community Name
|
Rural North Kawartha |
|
Amenities Near By
|
Marina, Park, Place Of Worship |
|
Community Features
|
School Bus, Community Centre |
|
Easement
|
Unknown |
|
Equipment Type
|
Propane Tank |
|
Features
|
Open Space, Flat Site, Country Residential |
|
Parking Space Total
|
8 |
|
Rental Equipment Type
|
Propane Tank |
|
Structure
|
Porch |
Building
|
Bathroom Total
|
2 |
|
Bedrooms Above Ground
|
4 |
|
Bedrooms Total
|
4 |
|
Age
|
31 To 50 Years |
|
Appliances
|
Water Heater, Water Softener, Water Purifier, Freezer |
|
Basement Development
|
Partially Finished |
|
Basement Features
|
Separate Entrance |
|
Basement Type
|
N/a (partially Finished) |
|
Construction Status
|
Insulation Upgraded |
|
Construction Style Split Level
|
Backsplit |
|
Cooling Type
|
Central Air Conditioning |
|
Exterior Finish
|
Brick Facing |
|
Foundation Type
|
Block, Concrete |
|
Half Bath Total
|
1 |
|
Heating Fuel
|
Propane |
|
Heating Type
|
Forced Air |
|
Size Interior
|
2500 - 3000 Sqft |
|
Type
|
House |
|
Utility Water
|
Drilled Well |
Parking
|
Carport
|
|
|
No Garage
|
|
|
Covered
|
|
Land
|
Access Type
|
Year-round Access |
|
Acreage
|
No |
|
Land Amenities
|
Marina, Park, Place Of Worship |
|
Sewer
|
Septic System |
|
Size Depth
|
210 Ft |
|
Size Frontage
|
102 Ft |
|
Size Irregular
|
102 X 210 Ft |
|
Size Total Text
|
102 X 210 Ft|1/2 - 1.99 Acres |
|
Zoning Description
|
Residential |
Rooms
| Level |
Type |
Length |
Width |
Dimensions |
|
Lower Level |
Family Room |
3.23 m |
4.26 m |
3.23 m x 4.26 m |
|
Main Level |
Kitchen |
2.47 m |
4.57 m |
2.47 m x 4.57 m |
|
Main Level |
Laundry Room |
2.77 m |
2.9 m |
2.77 m x 2.9 m |
|
Main Level |
Dining Room |
2.86 m |
2.77 m |
2.86 m x 2.77 m |
|
Main Level |
Living Room |
5.48 m |
5.02 m |
5.48 m x 5.02 m |
|
Main Level |
Primary Bedroom |
4.26 m |
3.2 m |
4.26 m x 3.2 m |
|
Main Level |
Bedroom 2 |
2.16 m |
2.01 m |
2.16 m x 2.01 m |
|
Main Level |
Bedroom 3 |
2.1 m |
1.42 m |
2.1 m x 1.42 m |
|
Main Level |
Bedroom 4 |
4.9 m |
4.26 m |
4.9 m x 4.26 m |
|
Main Level |
Bathroom |
1.8 m |
1.24 m |
1.8 m x 1.24 m |
|
Main Level |
Bathroom |
2.16 m |
2.01 m |
2.16 m x 2.01 m |
Utilities
|
Wireless
|
Available |
|
Electricity Connected
|
Connected |
https://www.realtor.ca/real-estate/28026013/66-mcfadden-road-north-kawartha-rural-north-kawartha
