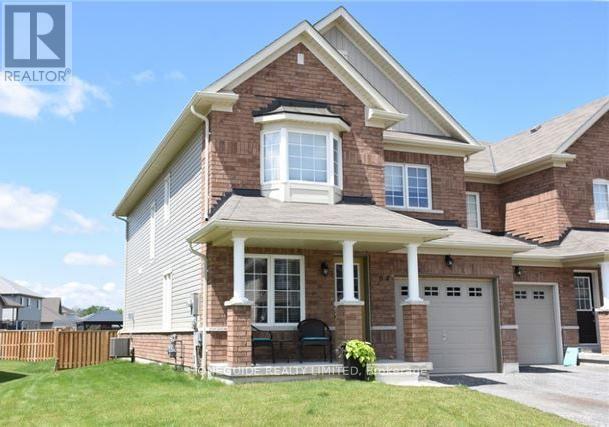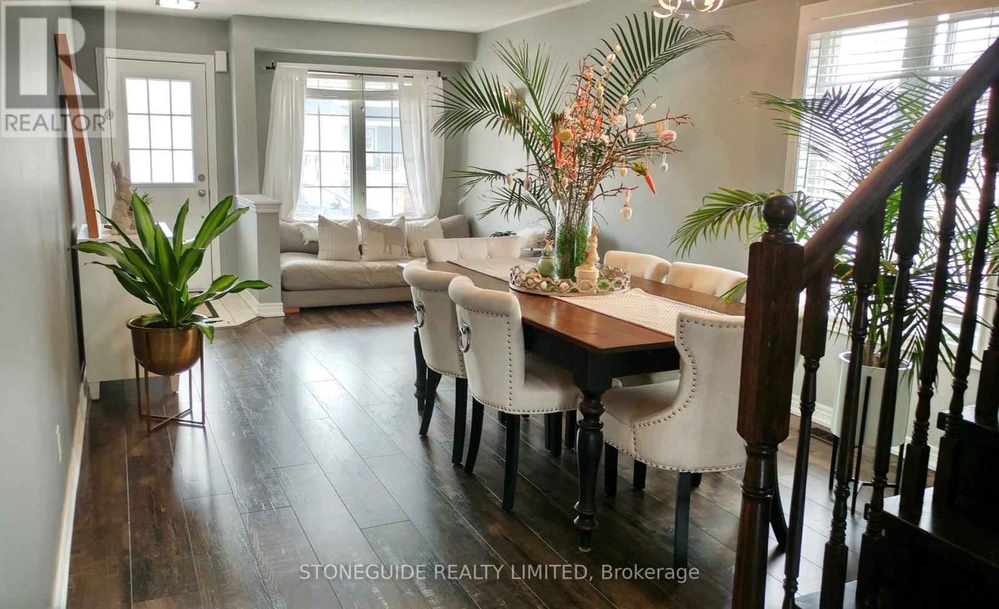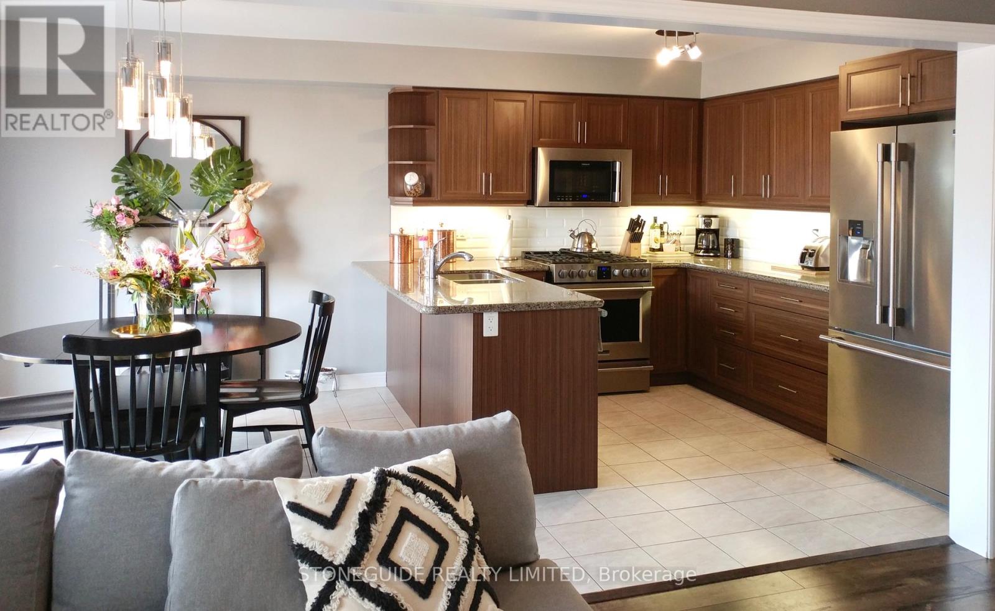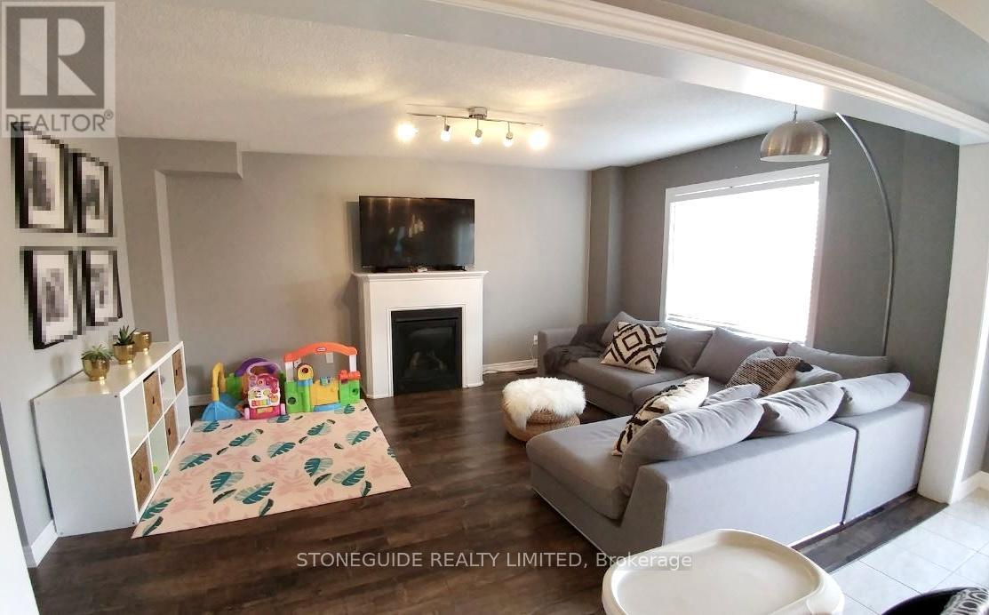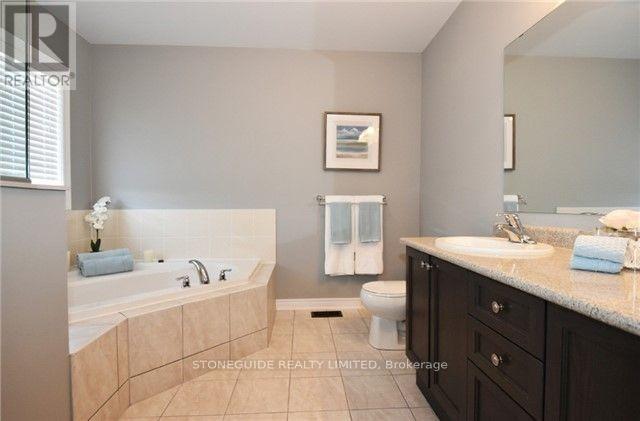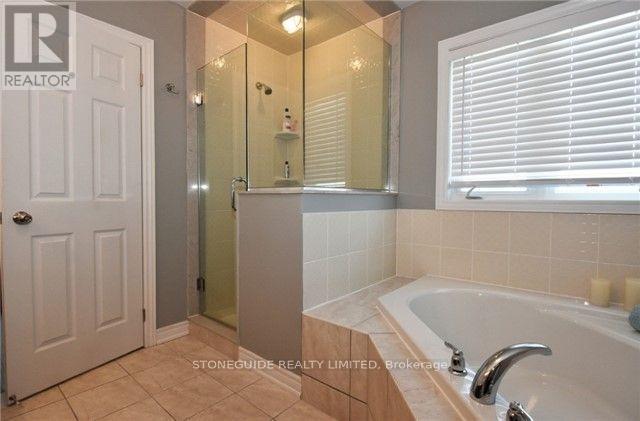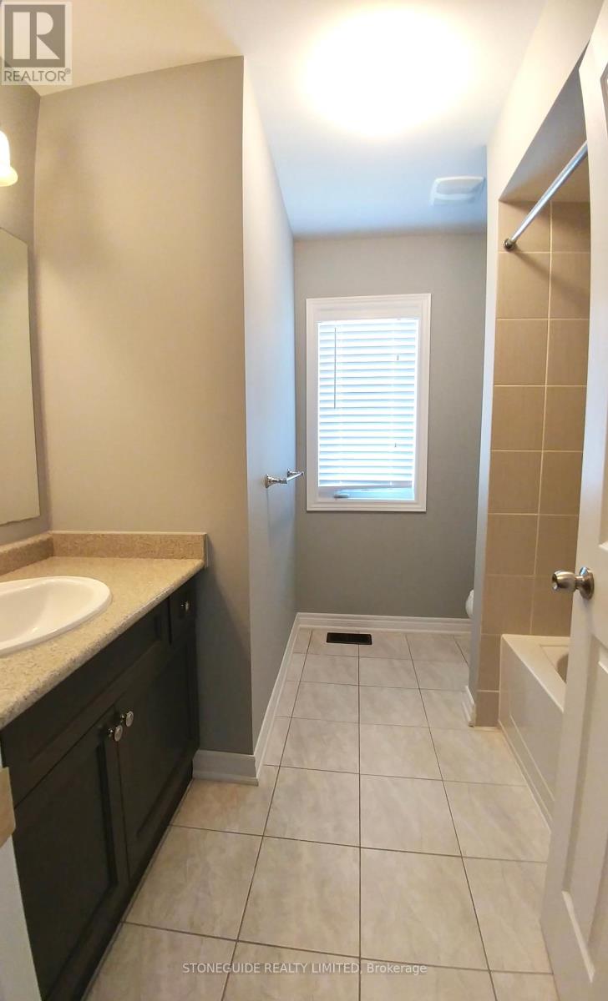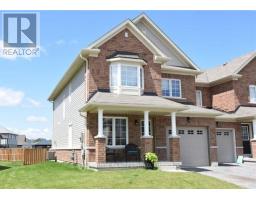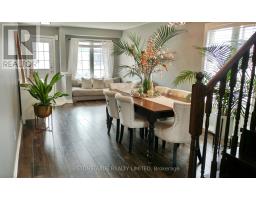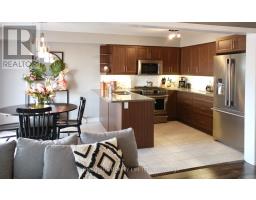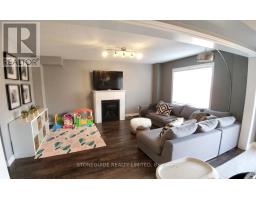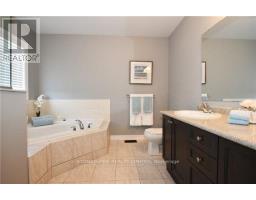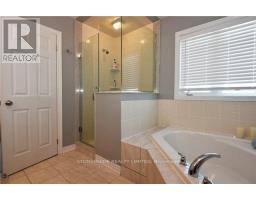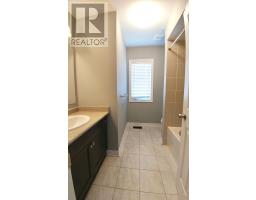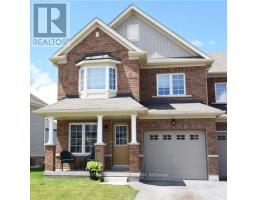Contact Us: 705-927-2774 | Email
64 Briggs Grove Peterborough (Monaghan), Ontario K9J 0H3
3 Bedroom
3 Bathroom
1500 - 2000 sqft
Fireplace
Central Air Conditioning
Forced Air
$2,800 Monthly
Beautiful, bright 3-bedroom, 2.5 bath end-unit townhome for rent in Jackson Creek Meadows. Features master bedroom w/ ensuite bathroom, glass shower, soaker tub & walk-in closet. Spacious 2nd & 3rd bedrooms. Upstairs laundry room. Lots of windows & natural light. Upgraded kitchen w/ quartz countertops and stainless steel appliances. Gas fireplace. Fully fenced backyard, single garage, large unfinished basement. Fantastic neighbourhood! Amenities include playground, greenspace park, access to Trans Canada trails, Tim Hortons. Great school district. Easy access to Hwy 7 for commuters. A++ Tenants (id:61423)
Property Details
| MLS® Number | X12102724 |
| Property Type | Single Family |
| Community Name | Monaghan |
| Amenities Near By | Park, Public Transit |
| Parking Space Total | 2 |
Building
| Bathroom Total | 3 |
| Bedrooms Above Ground | 3 |
| Bedrooms Total | 3 |
| Age | 6 To 15 Years |
| Basement Development | Unfinished |
| Basement Type | Full (unfinished) |
| Construction Style Attachment | Attached |
| Cooling Type | Central Air Conditioning |
| Exterior Finish | Brick, Vinyl Siding |
| Fireplace Present | Yes |
| Foundation Type | Concrete |
| Half Bath Total | 1 |
| Heating Fuel | Natural Gas |
| Heating Type | Forced Air |
| Stories Total | 2 |
| Size Interior | 1500 - 2000 Sqft |
| Type | Row / Townhouse |
| Utility Water | Municipal Water |
Parking
| Attached Garage | |
| Garage |
Land
| Acreage | No |
| Land Amenities | Park, Public Transit |
| Sewer | Sanitary Sewer |
| Size Depth | 108 Ft ,3 In |
| Size Frontage | 42 Ft ,2 In |
| Size Irregular | 42.2 X 108.3 Ft ; Irregular |
| Size Total Text | 42.2 X 108.3 Ft ; Irregular|under 1/2 Acre |
Rooms
| Level | Type | Length | Width | Dimensions |
|---|---|---|---|---|
| Second Level | Primary Bedroom | 5.18 m | 3.78 m | 5.18 m x 3.78 m |
| Second Level | Bedroom 2 | 4.09 m | 3.2 m | 4.09 m x 3.2 m |
| Second Level | Bedroom 3 | 3.89 m | 3.5 m | 3.89 m x 3.5 m |
| Second Level | Laundry Room | 2.97 m | 1.93 m | 2.97 m x 1.93 m |
| Main Level | Living Room | 6.07 m | 3.53 m | 6.07 m x 3.53 m |
| Main Level | Kitchen | 5.1 m | 3.2 m | 5.1 m x 3.2 m |
| Main Level | Family Room | 5.18 m | 3.5 m | 5.18 m x 3.5 m |
| Main Level | Foyer | 1.52 m | 1.24 m | 1.52 m x 1.24 m |
Utilities
| Cable | Available |
| Sewer | Available |
https://www.realtor.ca/real-estate/28212043/64-briggs-grove-peterborough-monaghan-monaghan
Interested?
Contact us for more information
