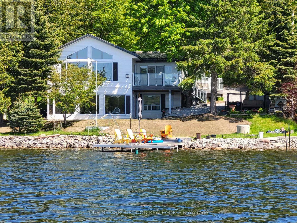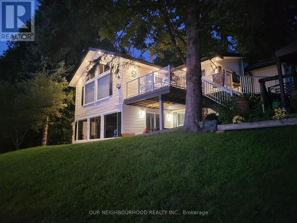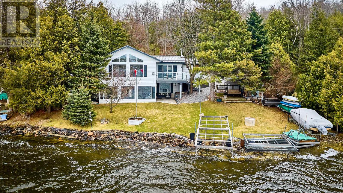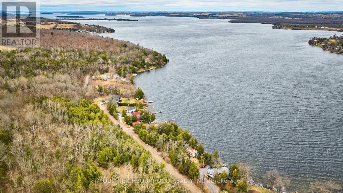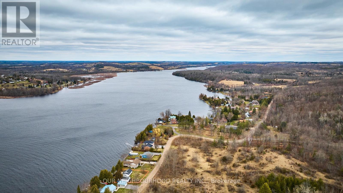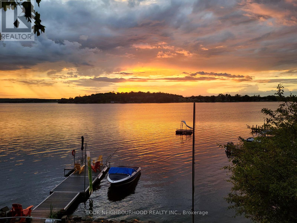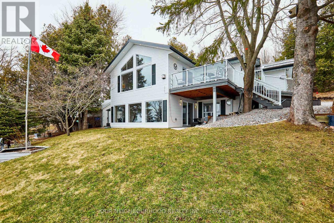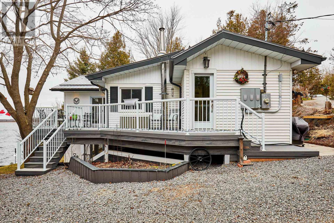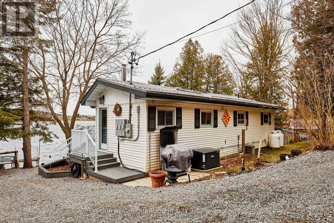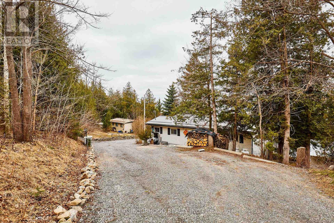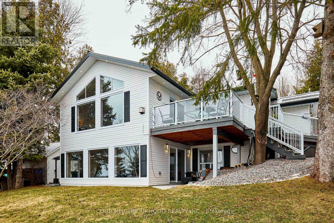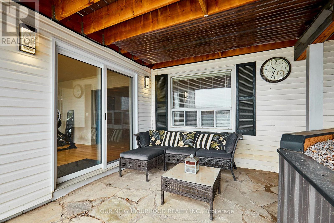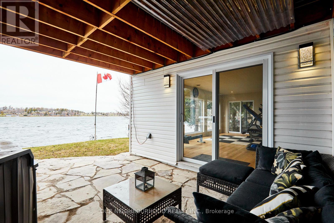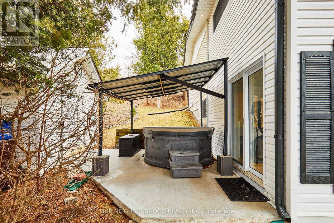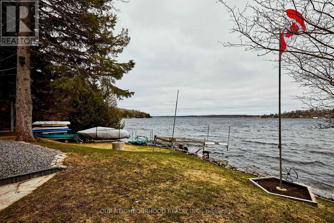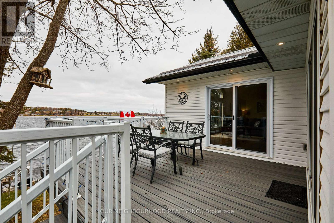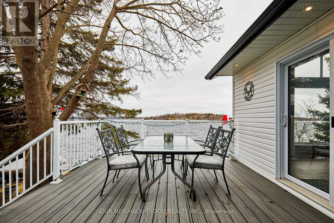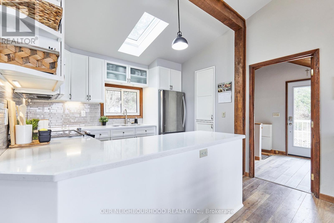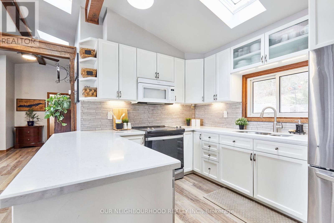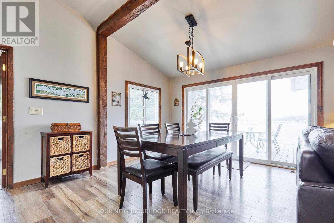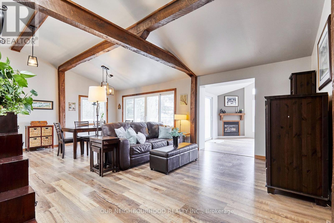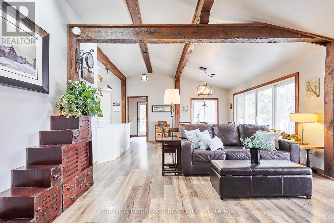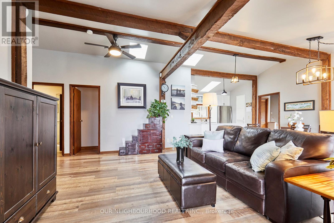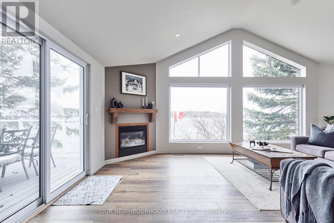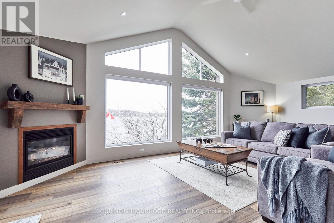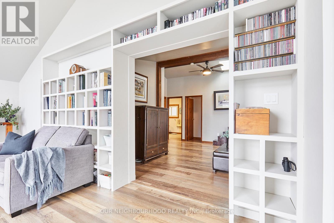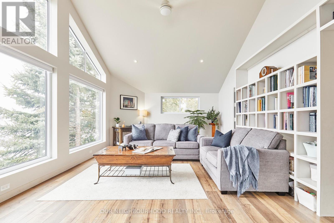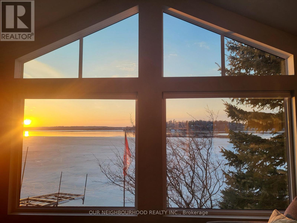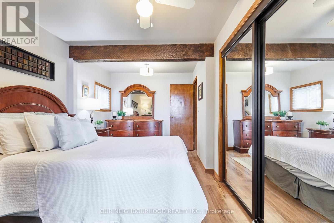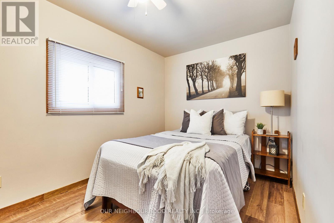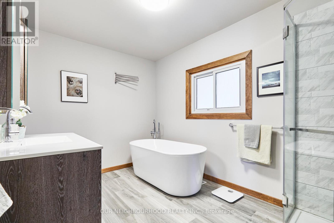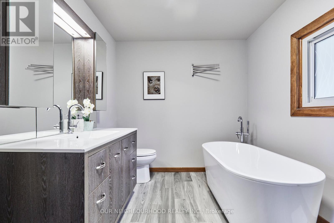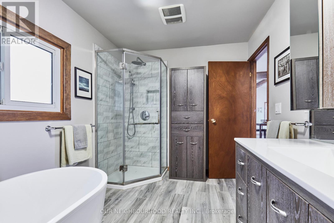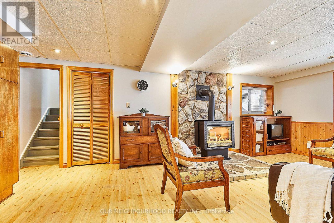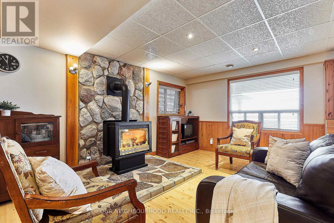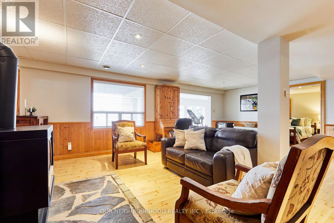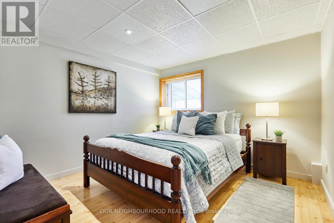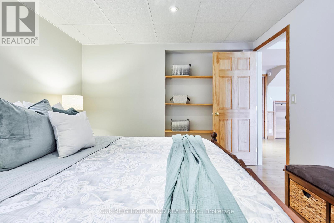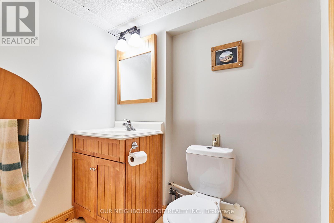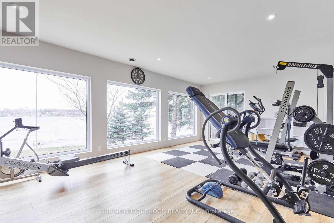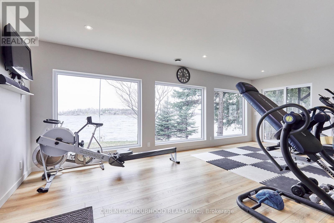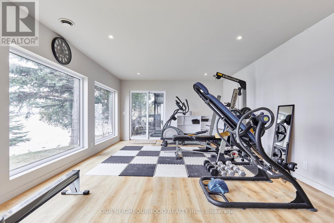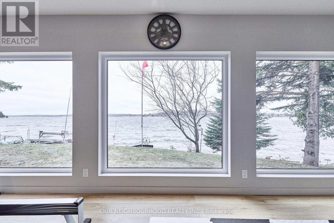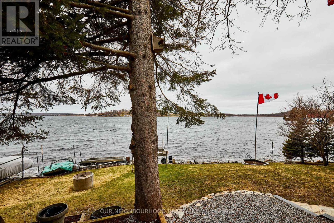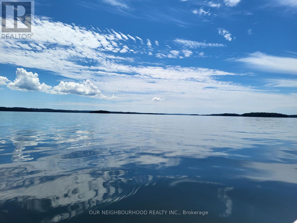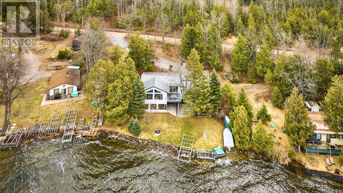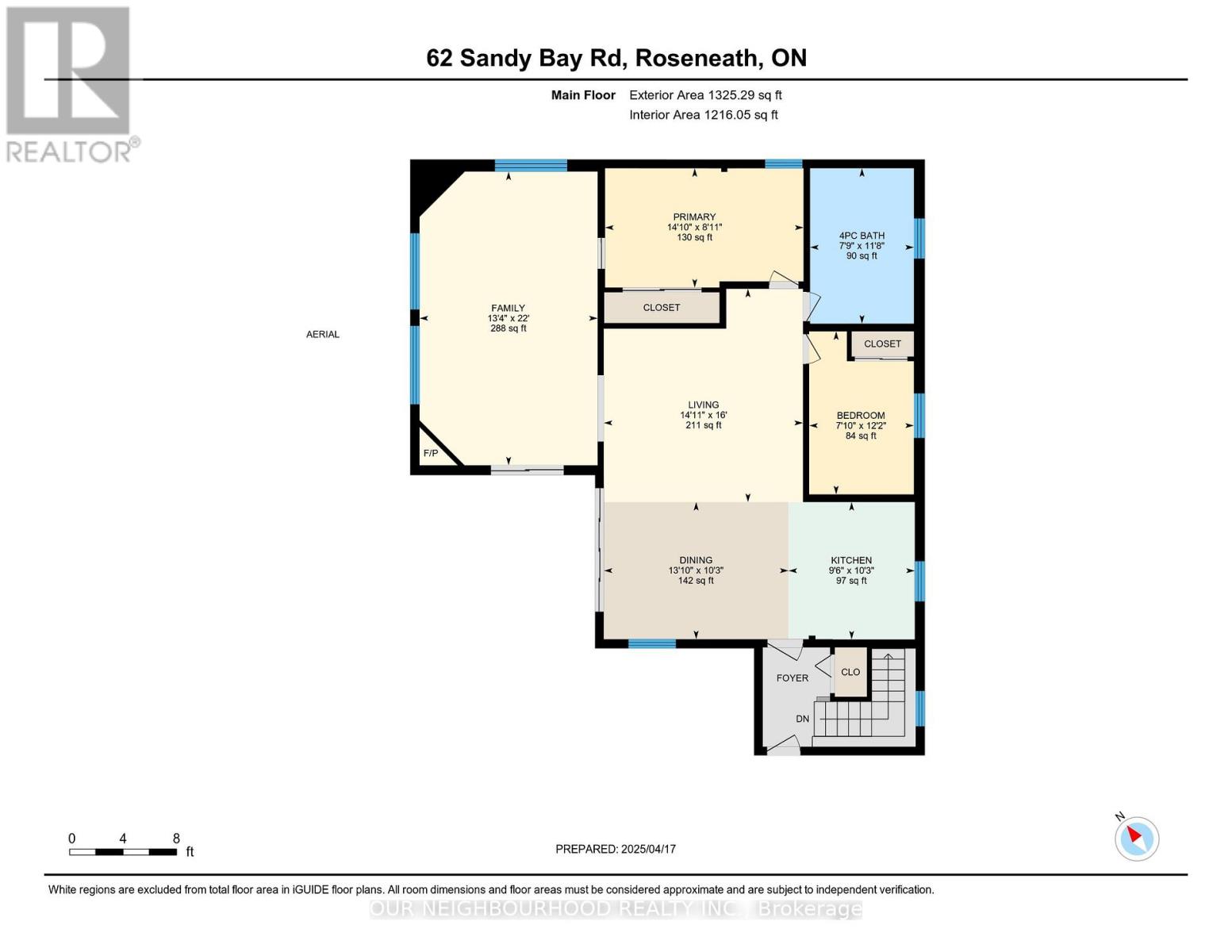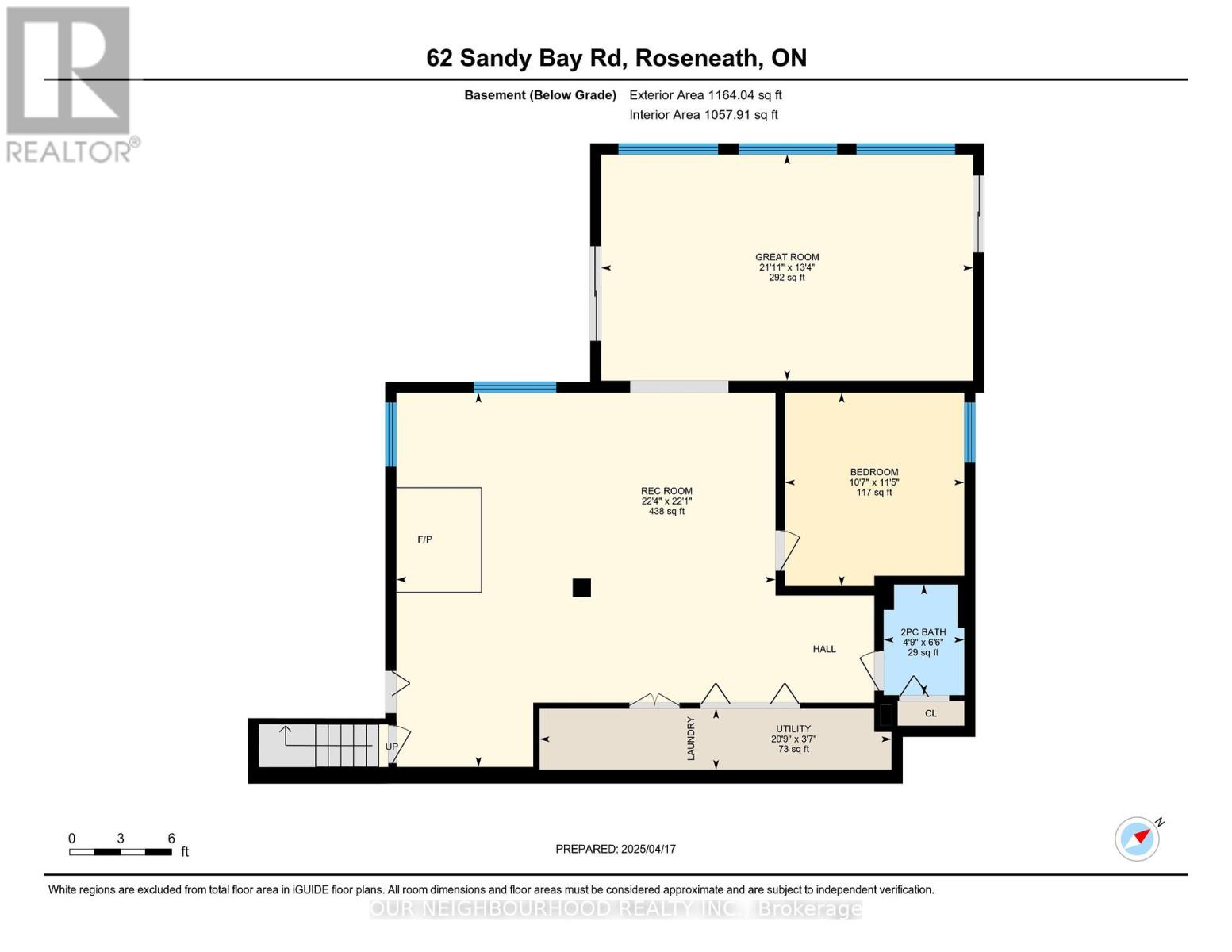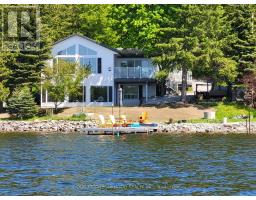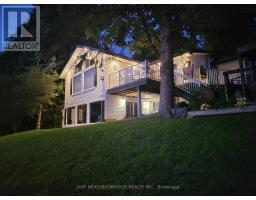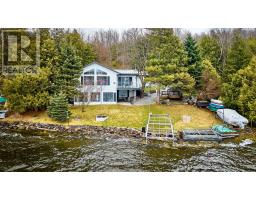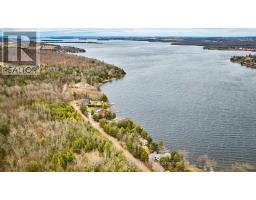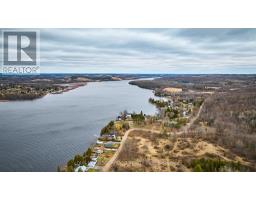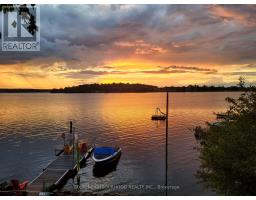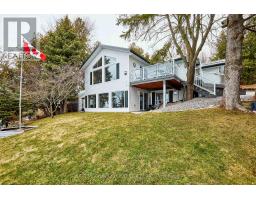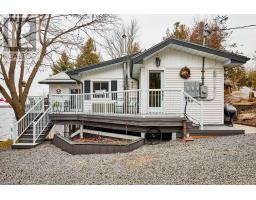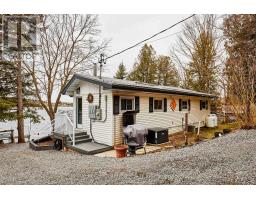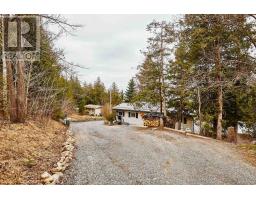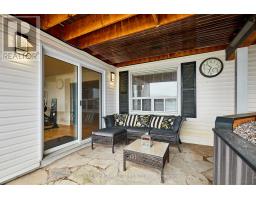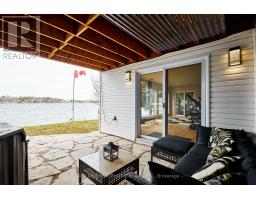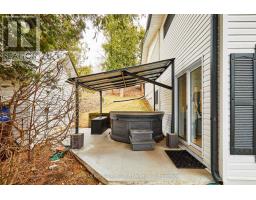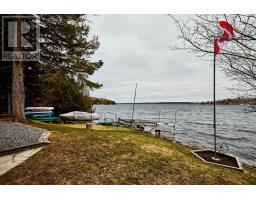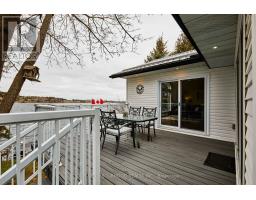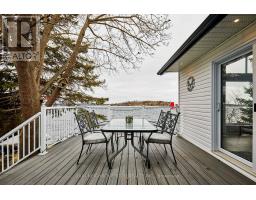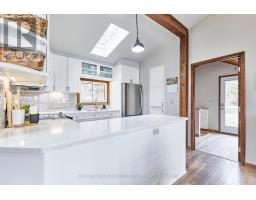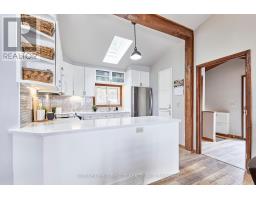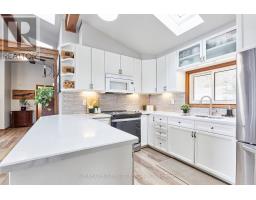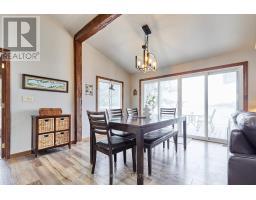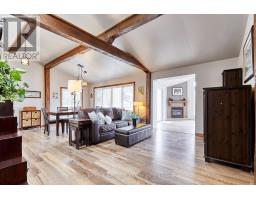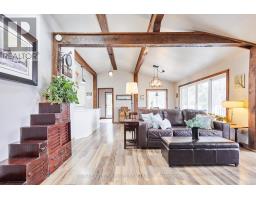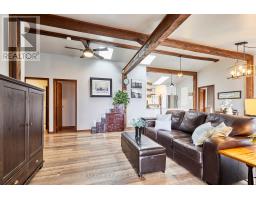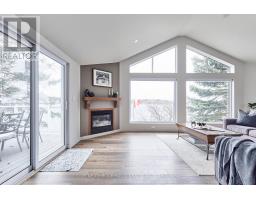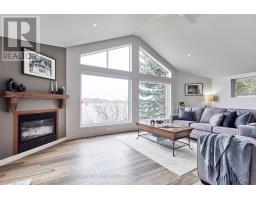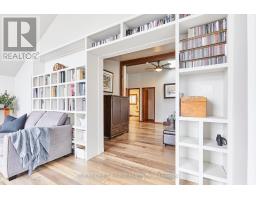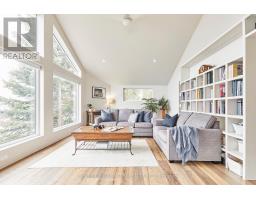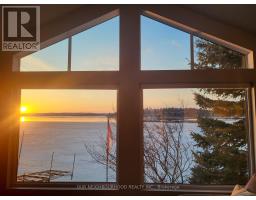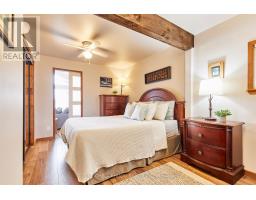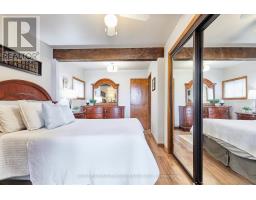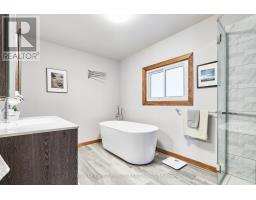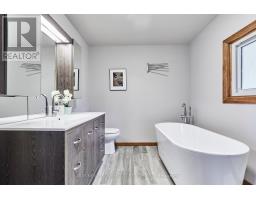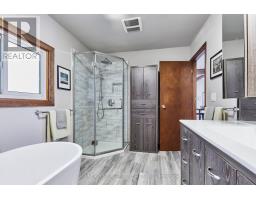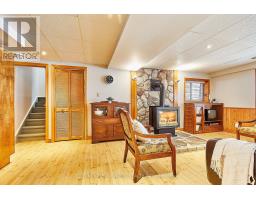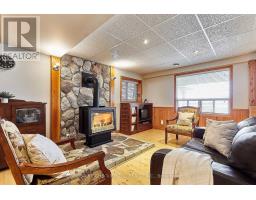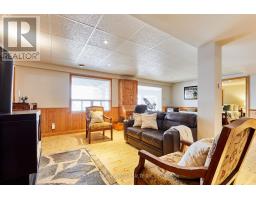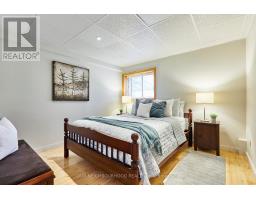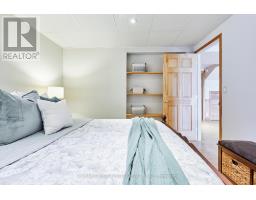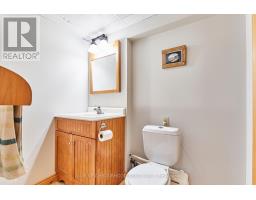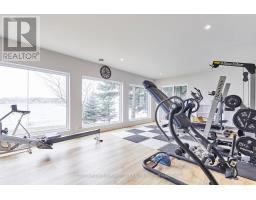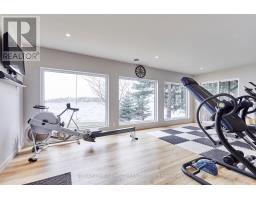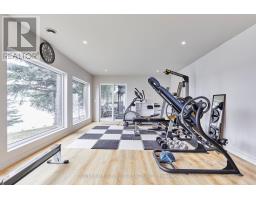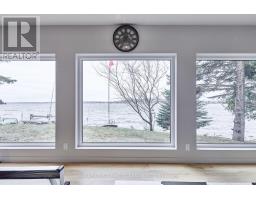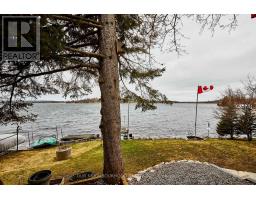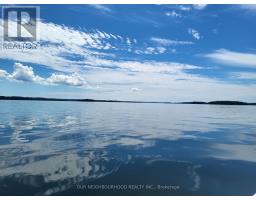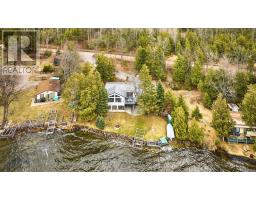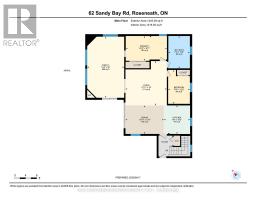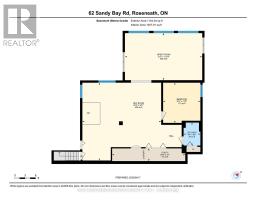2 Bedroom
2 Bathroom
1100 - 1500 sqft
Bungalow
Fireplace
Central Air Conditioning
Forced Air
Waterfront
$1,000,000
Welcome to Sandy Bay Sunsets! This Wonderful 2 Bedroom and Den, 1 1/2 Bath Waterfront Bungalow With a Walk-out Basement, is on Rice Lake and Has an Excellent 100 Foot, Weed Free Shoreline Great for Swimming, Fishing and 32+ km of Lock Free Boating. This Home Has Been Incredibly Well Maintained, Had a New Addition Added in 2024, a New Septic System Installed in 2018 and Many Other Recent Upgrades. Worried About a Power Outage? Don't be as This Home Has a Briggs & Stratton Automatic Stand-by 22 kw Generator to Power The Entire House! The Property is Very Private And is on a Municipally Maintained Road With Garbage/Recycling Pick-up and Mail Delivery. The Interior of the Home is Very Spacious With An Open Concept Design, Cathedral Ceilings and Beautiful Wood Beam Accents, Two Gas Fireplaces, a Gorgeous Kitchen, Newly Constructed And Large Family Room (A Great Room Down Below) - Both With Wonderful Views Of the Lake. There Are Numerous Sliding Glass Doors to Outside a Newly Constructed Large Wrap Around Deck With Composite Decking Boards - Plenty of Space For Entertaining - And Much, Much More. Just Over an Hour From the GTA, Don't Let Your Opportunity go by to Own a Slice of Paradise in Beautiful Northumberland County! (id:61423)
Property Details
|
MLS® Number
|
X12097671 |
|
Property Type
|
Single Family |
|
Community Name
|
Rural Alnwick/Haldimand |
|
Amenities Near By
|
Park |
|
Community Features
|
School Bus |
|
Features
|
Cul-de-sac, Irregular Lot Size, Sloping, Carpet Free |
|
Parking Space Total
|
6 |
|
Structure
|
Patio(s), Porch, Shed, Dock |
|
View Type
|
View, Lake View, View Of Water, Direct Water View, Unobstructed Water View |
|
Water Front Name
|
Rice Lake |
|
Water Front Type
|
Waterfront |
Building
|
Bathroom Total
|
2 |
|
Bedrooms Above Ground
|
2 |
|
Bedrooms Total
|
2 |
|
Age
|
31 To 50 Years |
|
Amenities
|
Fireplace(s), Separate Heating Controls |
|
Appliances
|
Water Treatment, Water Softener, Water Heater, Central Vacuum, Dishwasher, Dryer, Stove, Washer, Refrigerator |
|
Architectural Style
|
Bungalow |
|
Basement Development
|
Finished |
|
Basement Features
|
Walk Out |
|
Basement Type
|
N/a (finished) |
|
Construction Style Attachment
|
Detached |
|
Cooling Type
|
Central Air Conditioning |
|
Exterior Finish
|
Vinyl Siding |
|
Fireplace Present
|
Yes |
|
Fireplace Total
|
2 |
|
Flooring Type
|
Ceramic |
|
Foundation Type
|
Block |
|
Half Bath Total
|
1 |
|
Heating Fuel
|
Propane |
|
Heating Type
|
Forced Air |
|
Stories Total
|
1 |
|
Size Interior
|
1100 - 1500 Sqft |
|
Type
|
House |
|
Utility Power
|
Generator |
|
Utility Water
|
Drilled Well |
Parking
Land
|
Access Type
|
Year-round Access, Private Docking |
|
Acreage
|
No |
|
Land Amenities
|
Park |
|
Sewer
|
Septic System |
|
Size Depth
|
129 Ft ,1 In |
|
Size Frontage
|
100 Ft |
|
Size Irregular
|
100 X 129.1 Ft ; See Survey |
|
Size Total Text
|
100 X 129.1 Ft ; See Survey |
|
Surface Water
|
Lake/pond |
|
Zoning Description
|
Sr |
Rooms
| Level |
Type |
Length |
Width |
Dimensions |
|
Lower Level |
Bathroom |
1.99 m |
1.45 m |
1.99 m x 1.45 m |
|
Lower Level |
Laundry Room |
6.23 m |
1.1 m |
6.23 m x 1.1 m |
|
Lower Level |
Utility Room |
2.43 m |
2.03 m |
2.43 m x 2.03 m |
|
Lower Level |
Recreational, Games Room |
6.72 m |
6.81 m |
6.72 m x 6.81 m |
|
Lower Level |
Great Room |
6.68 m |
4.06 m |
6.68 m x 4.06 m |
|
Lower Level |
Den |
3.47 m |
3.22 m |
3.47 m x 3.22 m |
|
Main Level |
Living Room |
4.87 m |
4.55 m |
4.87 m x 4.55 m |
|
Main Level |
Dining Room |
3.13 m |
4.22 m |
3.13 m x 4.22 m |
|
Main Level |
Kitchen |
3.14 m |
2.88 m |
3.14 m x 2.88 m |
|
Main Level |
Family Room |
6.71 m |
4.07 m |
6.71 m x 4.07 m |
|
Main Level |
Bedroom |
4.53 m |
2.72 m |
4.53 m x 2.72 m |
|
Main Level |
Bedroom 2 |
3.72 m |
2.39 m |
3.72 m x 2.39 m |
|
Main Level |
Bathroom |
3.55 m |
2.37 m |
3.55 m x 2.37 m |
https://www.realtor.ca/real-estate/28201036/62-sandy-bay-road-alnwickhaldimand-rural-alnwickhaldimand
