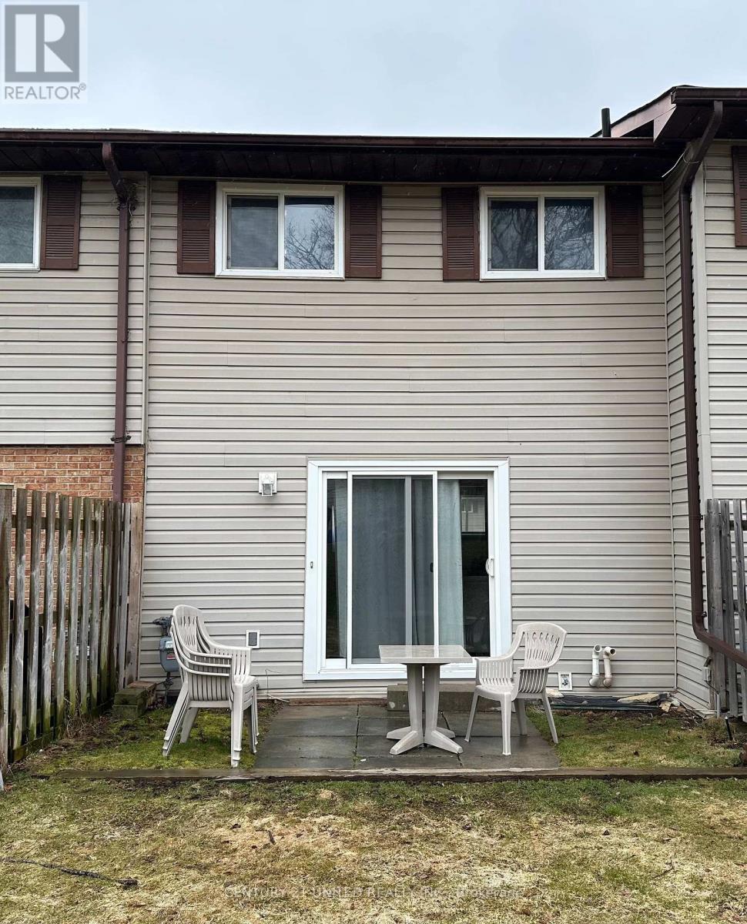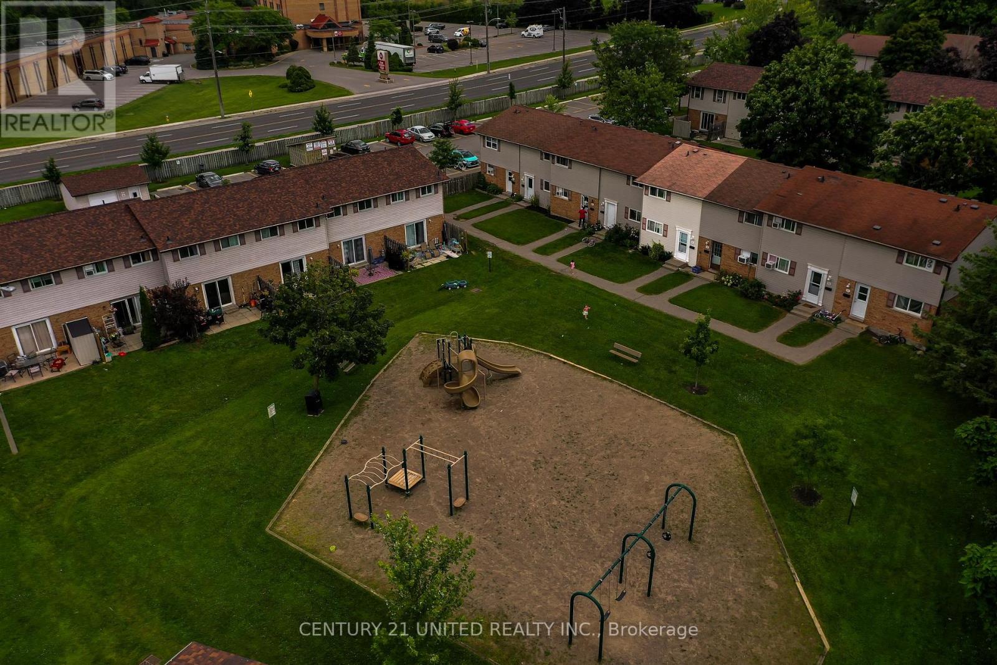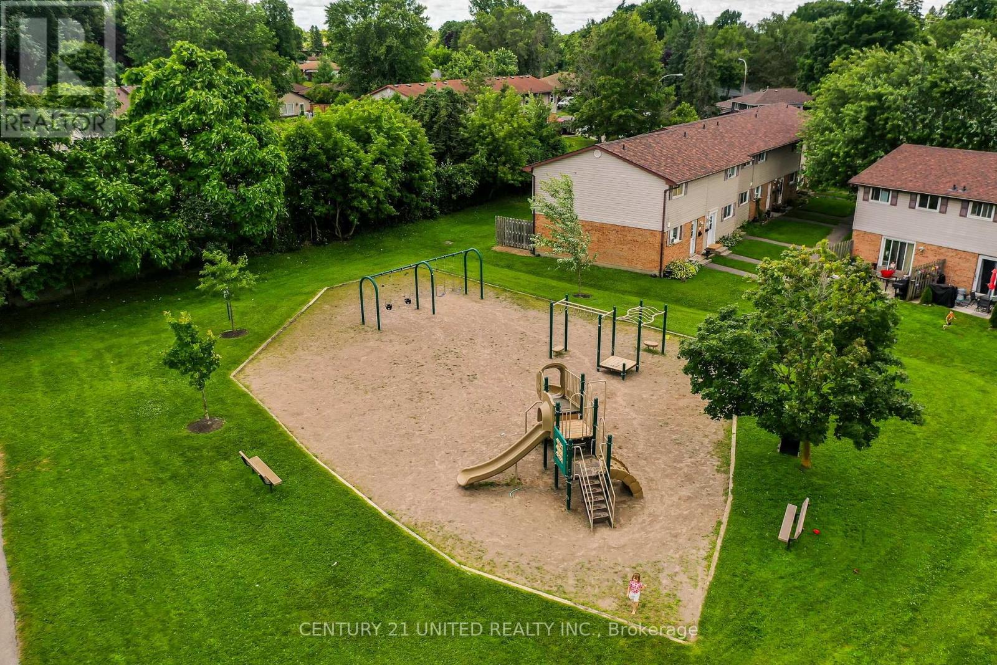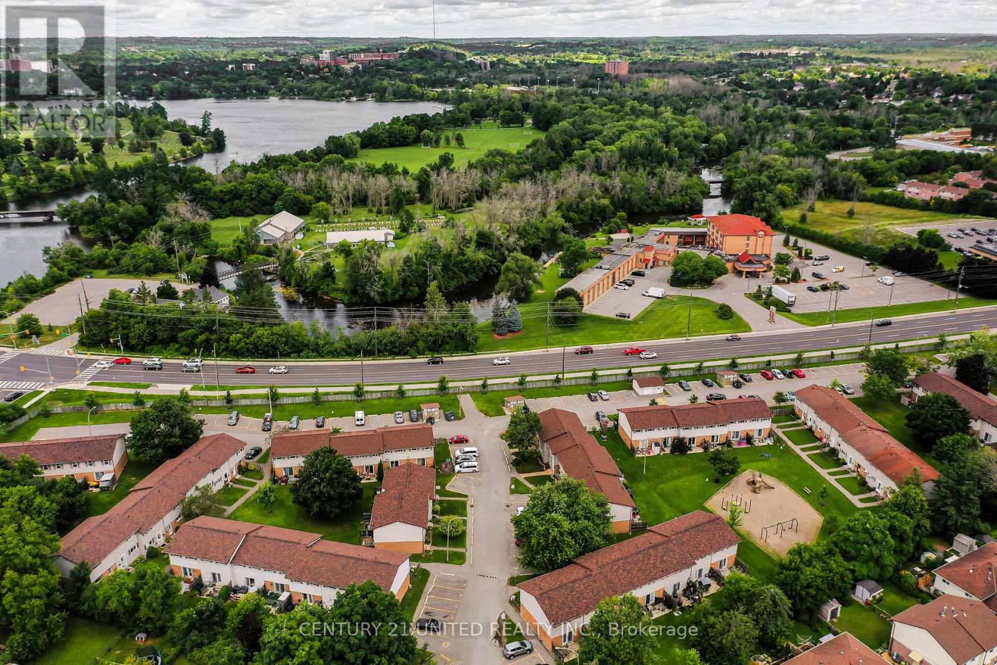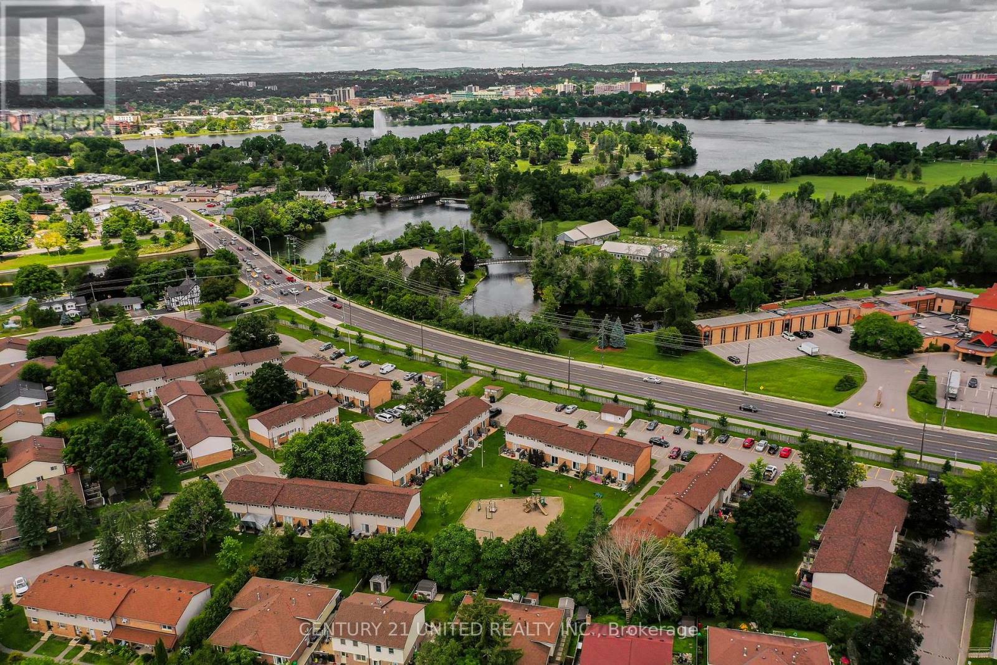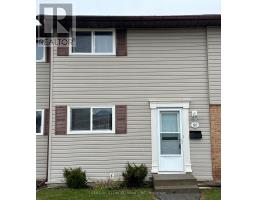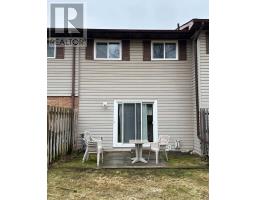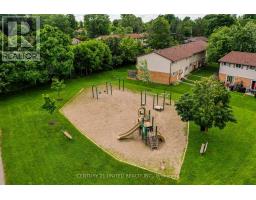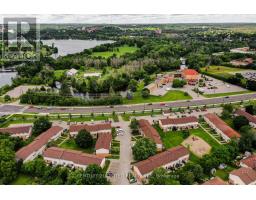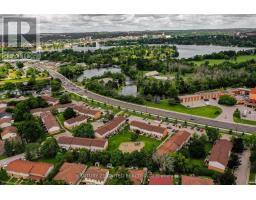60 - 996 Sydenham Road Peterborough South (East), Ontario K9J 7V7
$339,900Maintenance, Common Area Maintenance, Insurance, Parking
$405 Monthly
Maintenance, Common Area Maintenance, Insurance, Parking
$405 MonthlyOverlooking a park and green space this well maintained townhouse condominium is conveniently located near grocery stores, shopping, transit routes, schools, and offers quick access to Highways 7 and 115. Perfect for investors, first time home buyers, and young families looking to get their foot in the door at an affordable price. The interior offers a functional kitchen and spacious living area, sliding door to the back patio, three bright bedrooms upstairs with a spacious full bathroom. Full unfinished lower level for great storage. This condominium also has an assigned parking space in close proximity to the unit. (id:61423)
Property Details
| MLS® Number | X12081046 |
| Property Type | Single Family |
| Community Name | 5 East |
| Amenities Near By | Hospital, Park, Place Of Worship, Public Transit |
| Community Features | Pet Restrictions |
| Equipment Type | Water Heater |
| Features | Level |
| Parking Space Total | 1 |
| Rental Equipment Type | Water Heater |
| Structure | Playground, Patio(s) |
Building
| Bathroom Total | 1 |
| Bedrooms Above Ground | 3 |
| Bedrooms Total | 3 |
| Age | 31 To 50 Years |
| Amenities | Visitor Parking |
| Appliances | Water Heater, Water Meter, Dryer, Stove, Washer, Refrigerator |
| Basement Development | Unfinished |
| Basement Type | Full (unfinished) |
| Exterior Finish | Vinyl Siding |
| Foundation Type | Poured Concrete |
| Heating Fuel | Natural Gas |
| Heating Type | Forced Air |
| Stories Total | 2 |
| Size Interior | 1000 - 1199 Sqft |
| Type | Row / Townhouse |
Parking
| No Garage |
Land
| Acreage | No |
| Land Amenities | Hospital, Park, Place Of Worship, Public Transit |
| Zoning Description | Sp. 37 |
Rooms
| Level | Type | Length | Width | Dimensions |
|---|---|---|---|---|
| Second Level | Primary Bedroom | 4.11 m | 3.18 m | 4.11 m x 3.18 m |
| Second Level | Bedroom | 2.5 m | 3.77 m | 2.5 m x 3.77 m |
| Second Level | Bedroom | 2.57 m | 2.54 m | 2.57 m x 2.54 m |
| Basement | Utility Room | 5.16 m | 8.47 m | 5.16 m x 8.47 m |
| Main Level | Living Room | 5.2 m | 3.27 m | 5.2 m x 3.27 m |
| Main Level | Dining Room | 3.1 m | 2.92 m | 3.1 m x 2.92 m |
| Main Level | Kitchen | 2.43 m | 2.27 m | 2.43 m x 2.27 m |
https://www.realtor.ca/real-estate/28163667/60-996-sydenham-road-peterborough-south-east-5-east
Interested?
Contact us for more information

