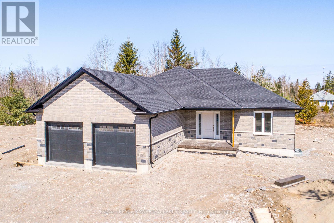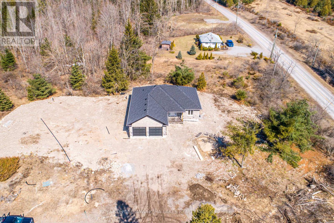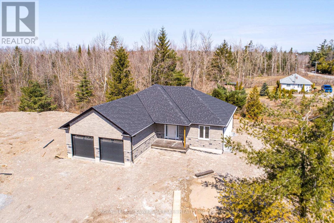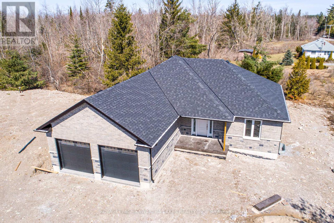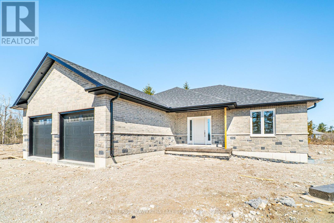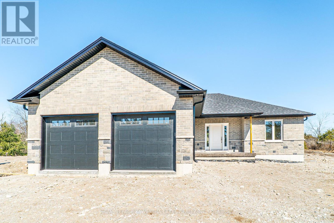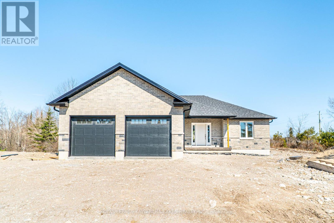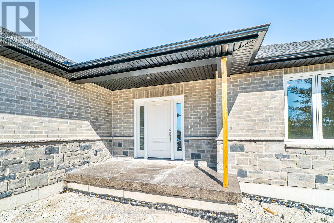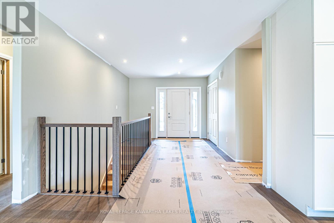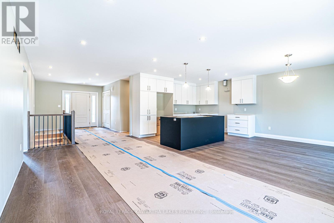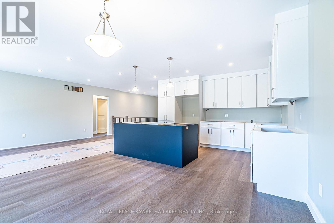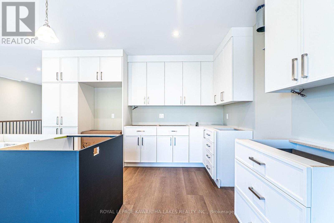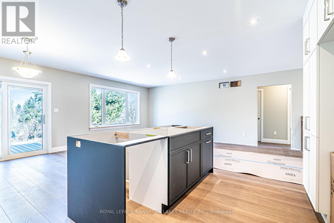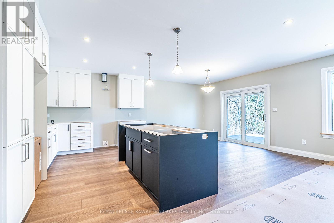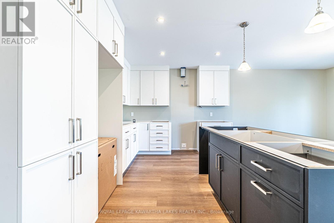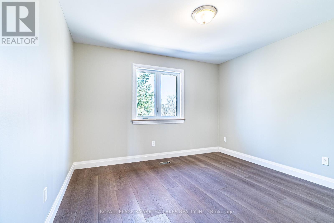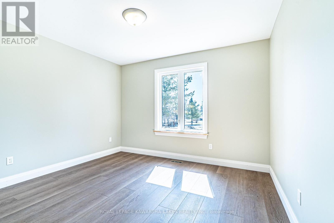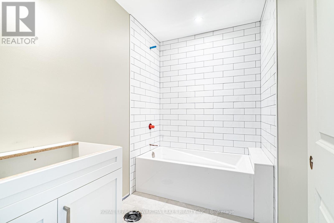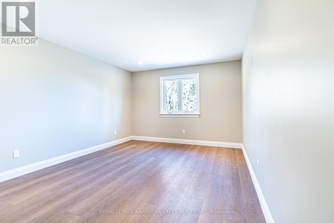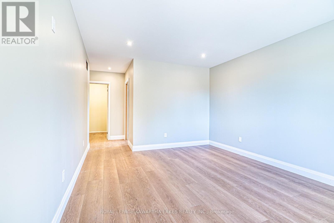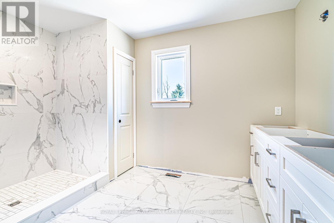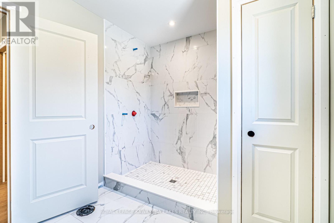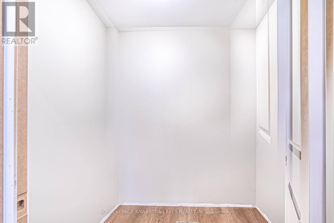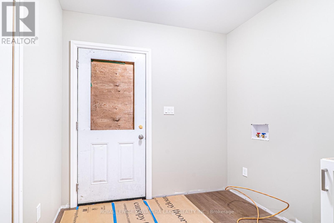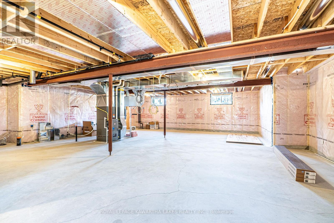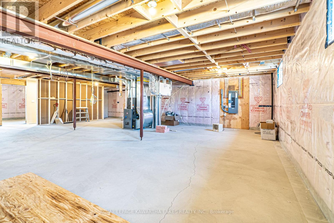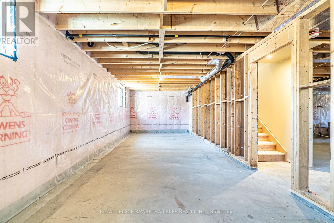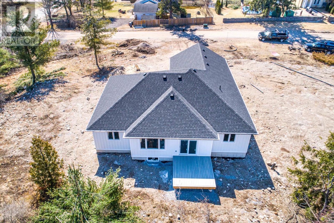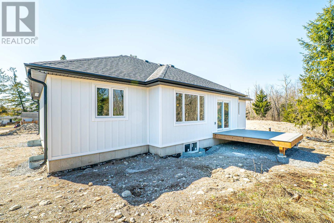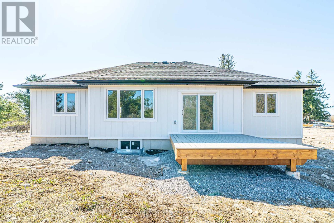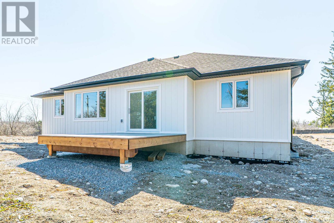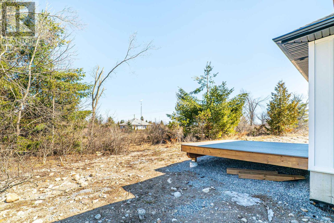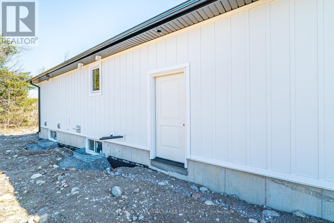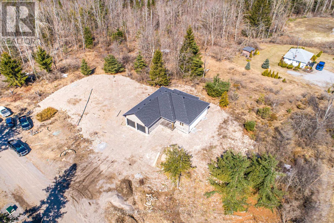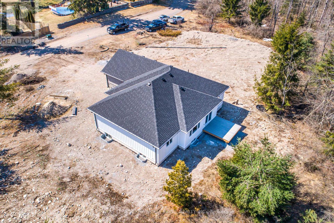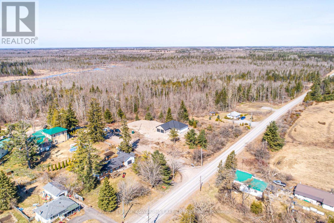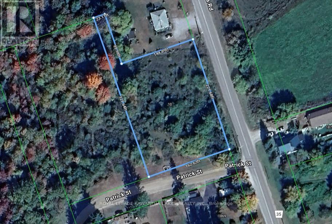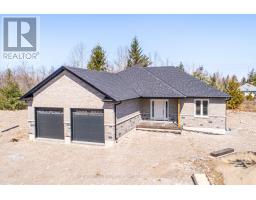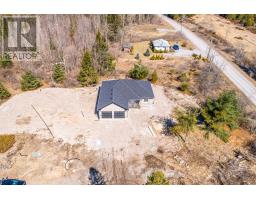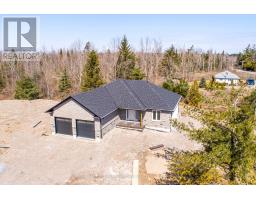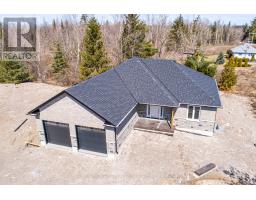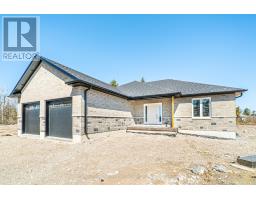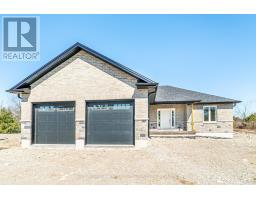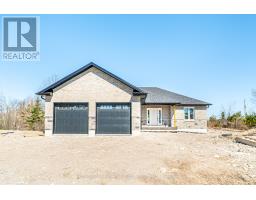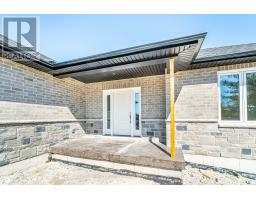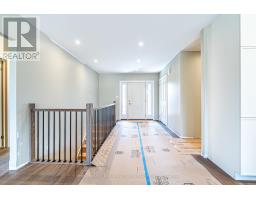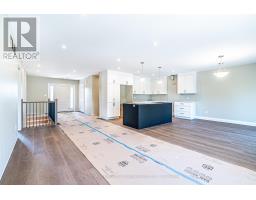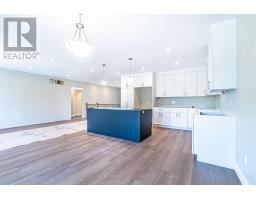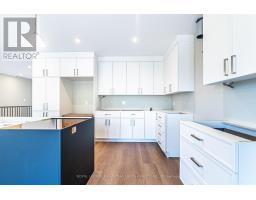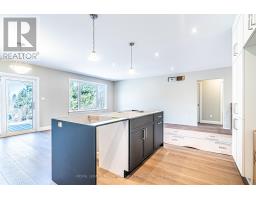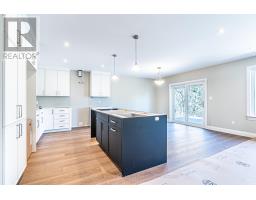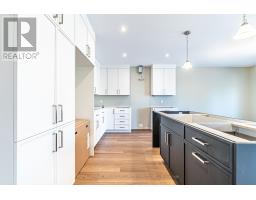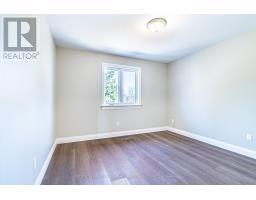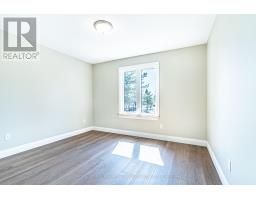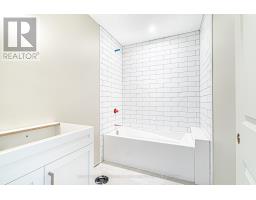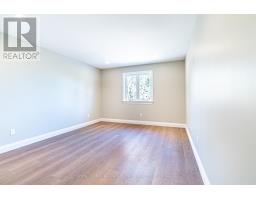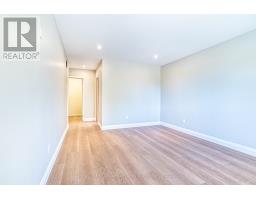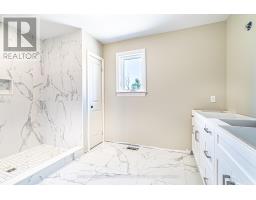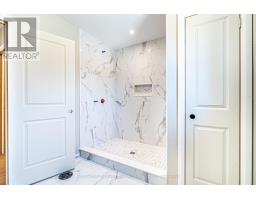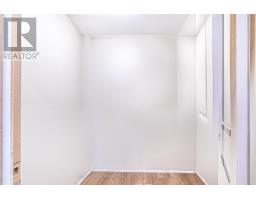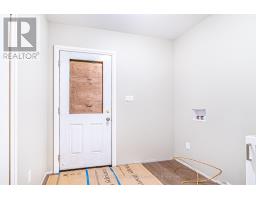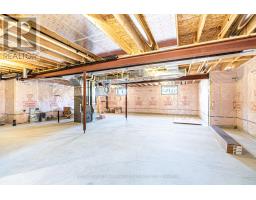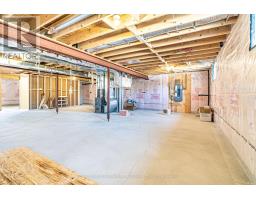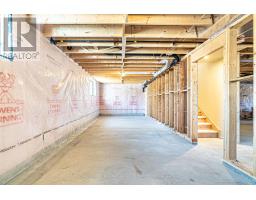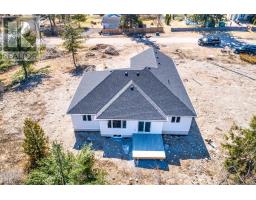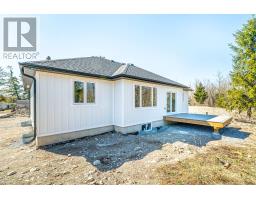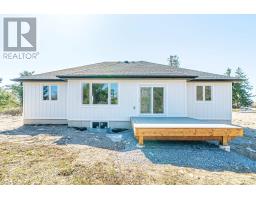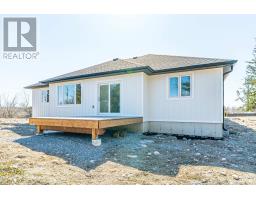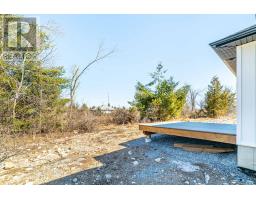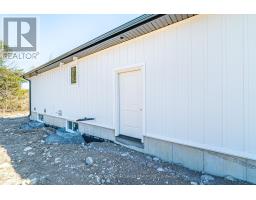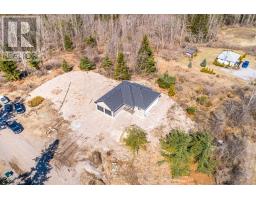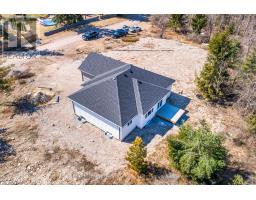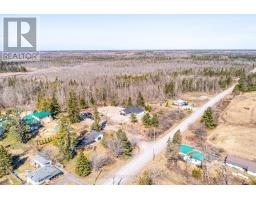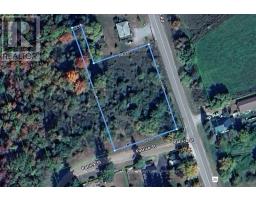Contact Us: 705-927-2774 | Email
6 Patrick Street Kawartha Lakes (Kirkfield), Ontario K0M 2B0
2 Bedroom
2 Bathroom
1500 - 2000 sqft
Bungalow
Forced Air
$892,500
Brand New 2 Bedroom, 2 Bath Bungalow Custom Built Home. Open Concept Main Floor with Living Room, Dining Room, and Kitchen with Large Island. Primary Bedroom Boasts Walk in Closet and Ensuite. Second 4-piece Bath Features Heated Floors. Second Bedroom with Closet. Main Floor Laundry with Walkout to Attached Garage. Full Lower Level Partially Finished. (id:61423)
Property Details
| MLS® Number | X12072455 |
| Property Type | Single Family |
| Community Name | Kirkfield |
| Amenities Near By | Place Of Worship |
| Equipment Type | Propane Tank |
| Features | Irregular Lot Size, Carpet Free, Sump Pump |
| Parking Space Total | 6 |
| Rental Equipment Type | Propane Tank |
Building
| Bathroom Total | 2 |
| Bedrooms Above Ground | 2 |
| Bedrooms Total | 2 |
| Architectural Style | Bungalow |
| Basement Development | Partially Finished |
| Basement Type | N/a (partially Finished) |
| Construction Style Attachment | Detached |
| Exterior Finish | Vinyl Siding, Stone |
| Flooring Type | Vinyl, Porcelain Tile |
| Foundation Type | Poured Concrete |
| Heating Fuel | Propane |
| Heating Type | Forced Air |
| Stories Total | 1 |
| Size Interior | 1500 - 2000 Sqft |
| Type | House |
| Utility Water | Drilled Well |
Parking
| Attached Garage | |
| Garage |
Land
| Acreage | No |
| Land Amenities | Place Of Worship |
| Sewer | Septic System |
| Size Depth | 221 Ft ,8 In |
| Size Frontage | 162 Ft ,7 In |
| Size Irregular | 162.6 X 221.7 Ft |
| Size Total Text | 162.6 X 221.7 Ft |
| Zoning Description | Rr1 |
Rooms
| Level | Type | Length | Width | Dimensions |
|---|---|---|---|---|
| Lower Level | Other | 3.39 m | 9.72 m | 3.39 m x 9.72 m |
| Lower Level | Recreational, Games Room | 10.94 m | 10 m | 10.94 m x 10 m |
| Main Level | Foyer | 3.23 m | 4.4 m | 3.23 m x 4.4 m |
| Main Level | Kitchen | 7.34 m | 6.32 m | 7.34 m x 6.32 m |
| Main Level | Bedroom | 3.36 m | 3.63 m | 3.36 m x 3.63 m |
| Main Level | Bathroom | 2.52 m | 1.65 m | 2.52 m x 1.65 m |
| Main Level | Bedroom | 3.62 m | 3.36 m | 3.62 m x 3.36 m |
| Main Level | Laundry Room | 3.4 m | 2.55 m | 3.4 m x 2.55 m |
| Main Level | Bathroom | 2.5 m | 3.7 m | 2.5 m x 3.7 m |
| Main Level | Primary Bedroom | 4.9 m | 3.7 m | 4.9 m x 3.7 m |
Utilities
| Cable | Available |
https://www.realtor.ca/real-estate/28143862/6-patrick-street-kawartha-lakes-kirkfield-kirkfield
Interested?
Contact us for more information
