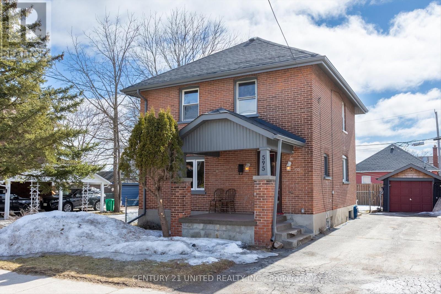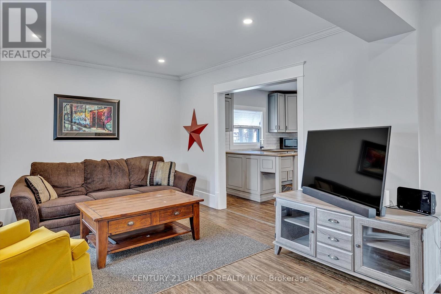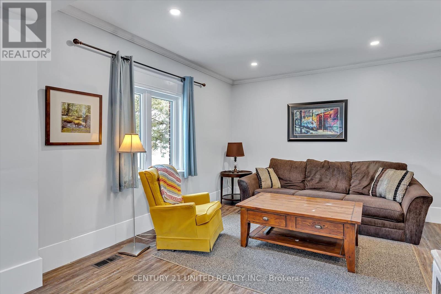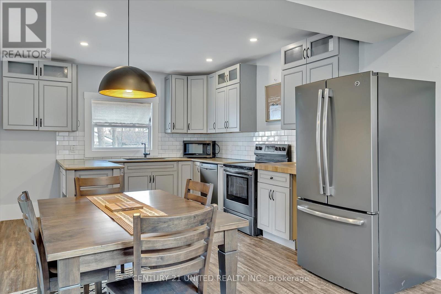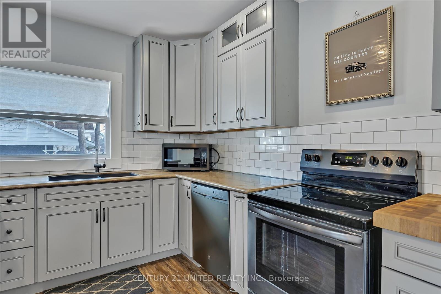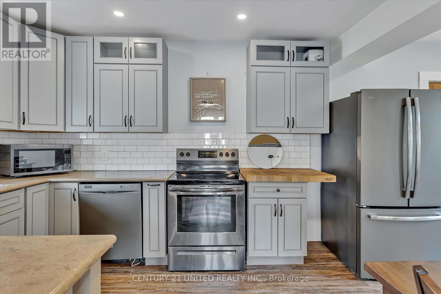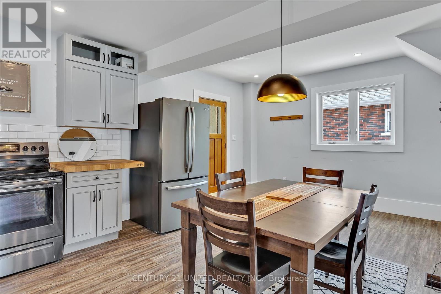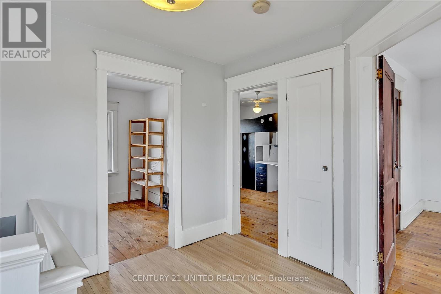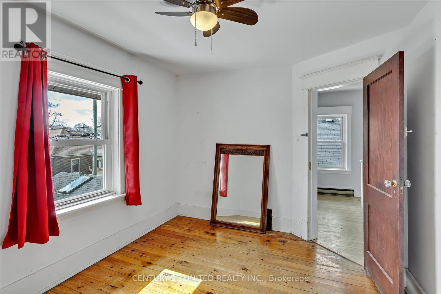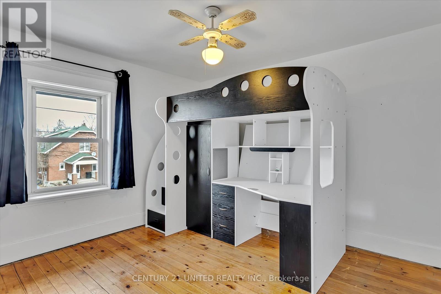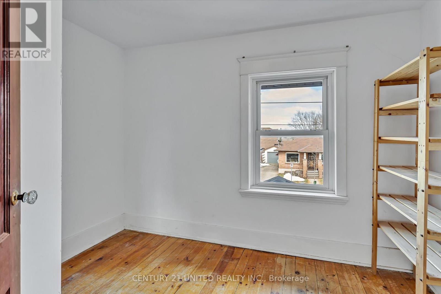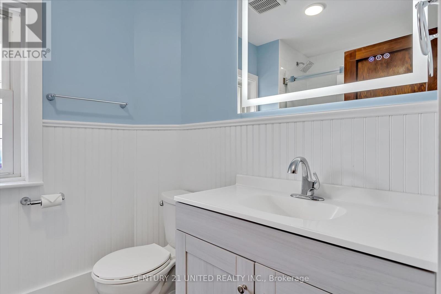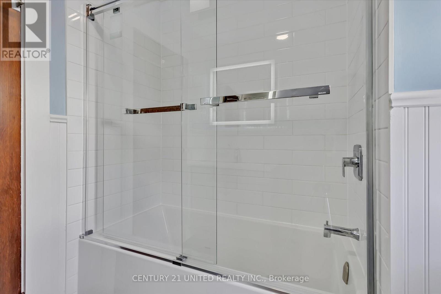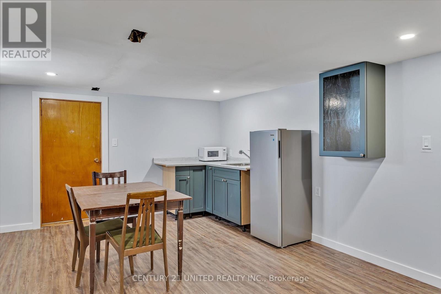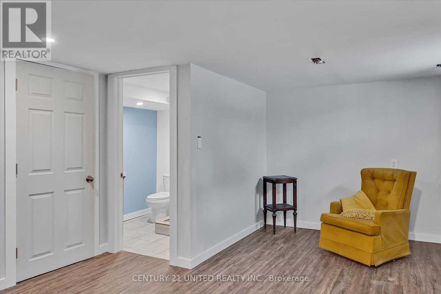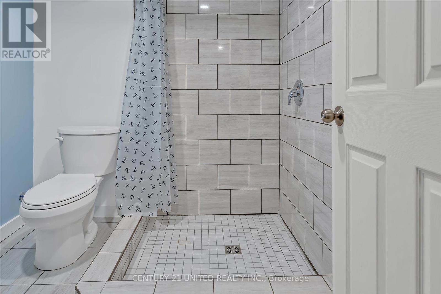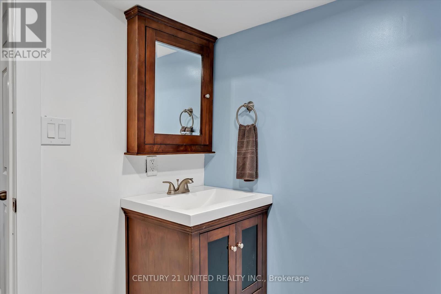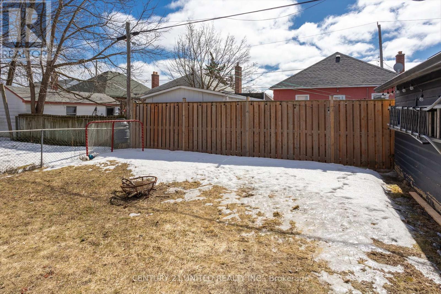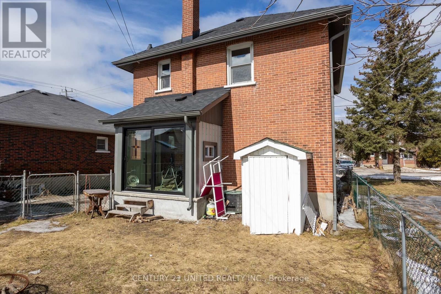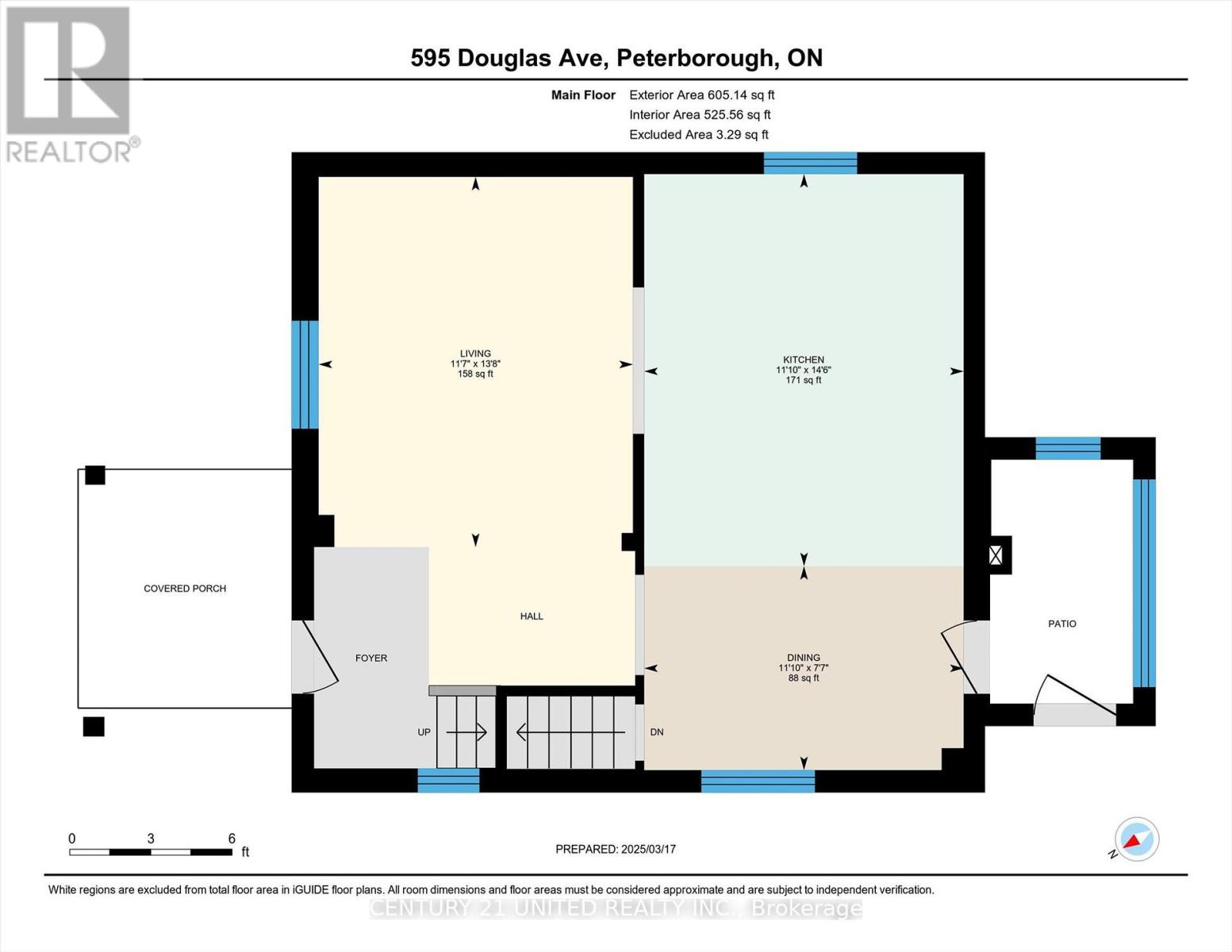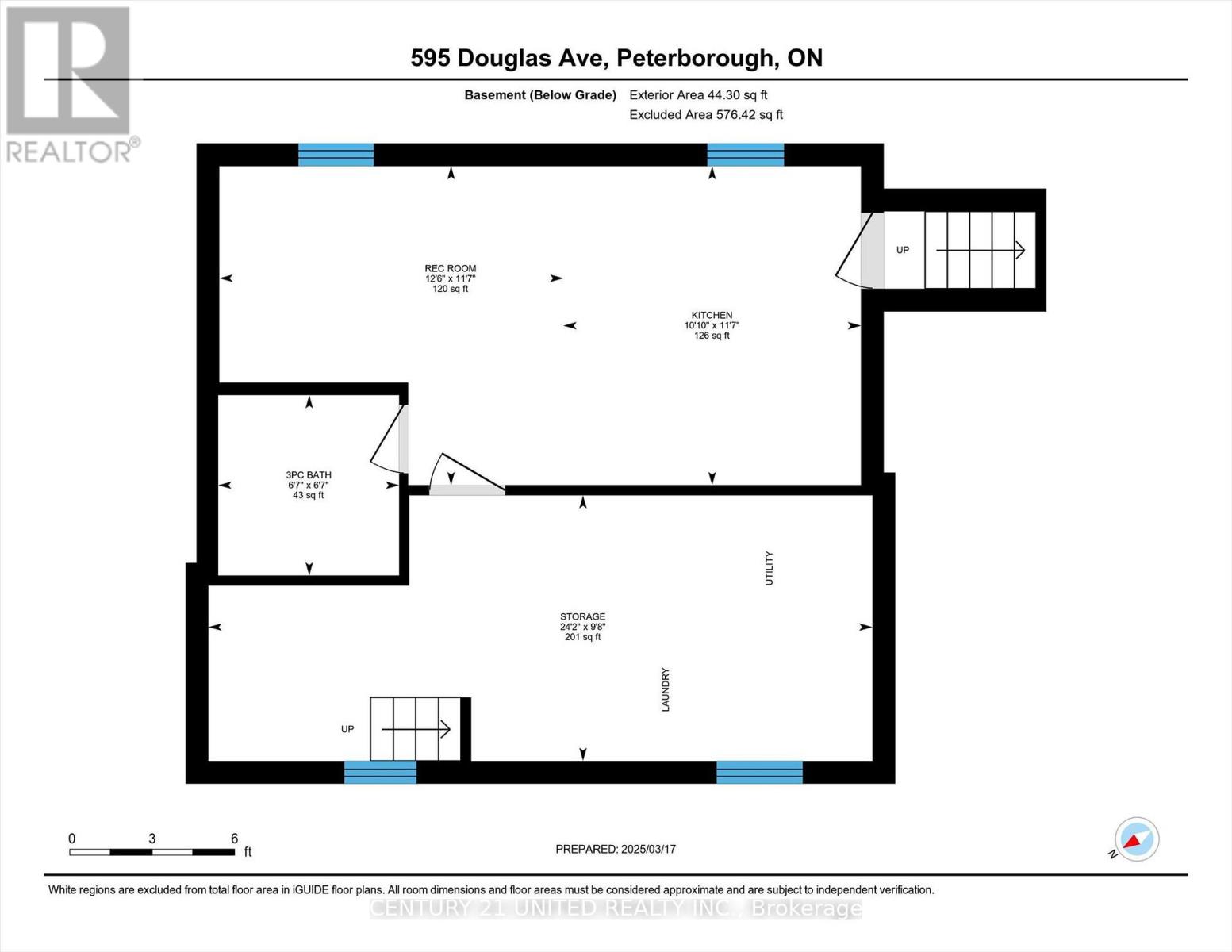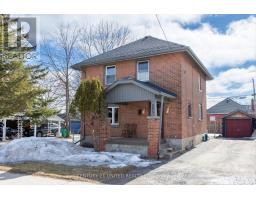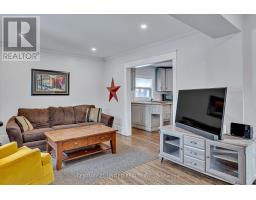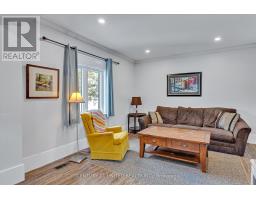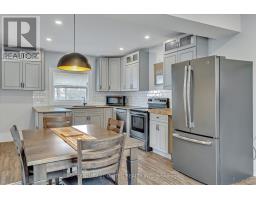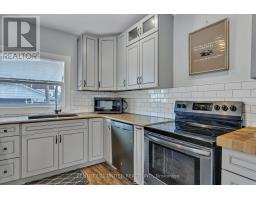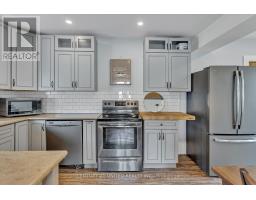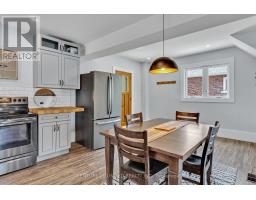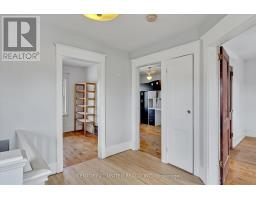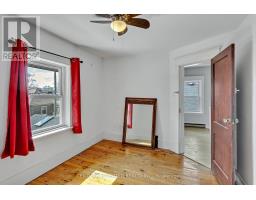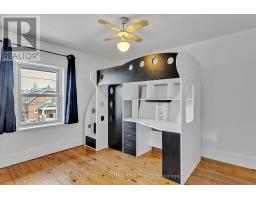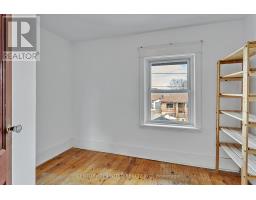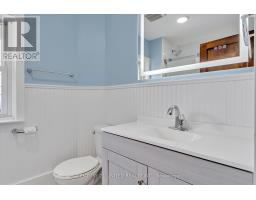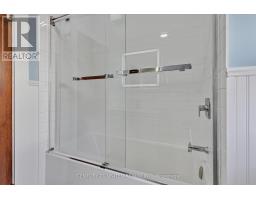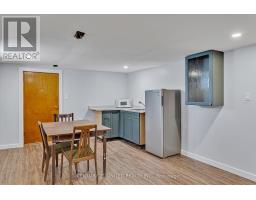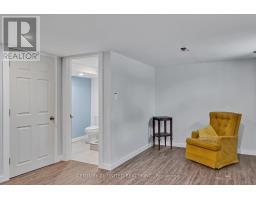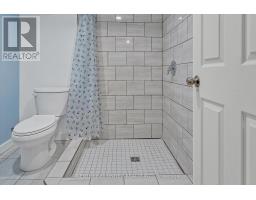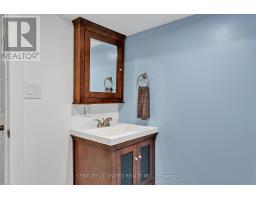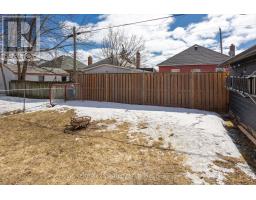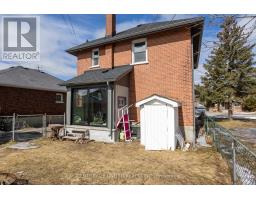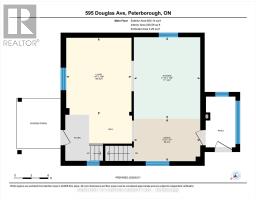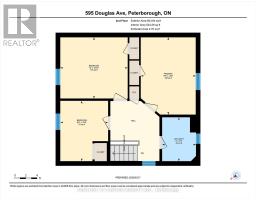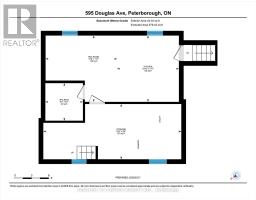Contact Us: 705-927-2774 | Email
595 Douglas Avenue Peterborough (Otonabee), Ontario K9J 4L2
3 Bedroom
2 Bathroom
700 - 1100 sqft
Central Air Conditioning
Forced Air
$569,900
This solid three bedroom, two bathroom house has been completely renovated and is ready for you to call home, and includes space for a lower level in-law suite with walk-up to the backyard. Recent updates include all new wiring, insulation, soffit, facia, and eavestrough in 2018, a new roof in 2025, a modern kitchen, two bathrooms, and many windows replaced. The detached garage is a great storage space and increases the practicality of this home. This home sits on a quiet street of well cared for properties near all amenities. This is a pre-inspected property. (id:61423)
Open House
This property has open houses!
April
27
Sunday
Starts at:
1:00 pm
Ends at:3:00 pm
Property Details
| MLS® Number | X12030205 |
| Property Type | Single Family |
| Community Name | Otonabee |
| Parking Space Total | 4 |
Building
| Bathroom Total | 2 |
| Bedrooms Above Ground | 3 |
| Bedrooms Total | 3 |
| Age | 51 To 99 Years |
| Appliances | Water Heater, Dryer, Stove, Washer, Window Coverings, Refrigerator |
| Basement Development | Finished |
| Basement Features | Walk-up |
| Basement Type | N/a (finished) |
| Construction Style Attachment | Detached |
| Cooling Type | Central Air Conditioning |
| Exterior Finish | Brick |
| Foundation Type | Poured Concrete |
| Heating Fuel | Natural Gas |
| Heating Type | Forced Air |
| Stories Total | 2 |
| Size Interior | 700 - 1100 Sqft |
| Type | House |
| Utility Water | Municipal Water |
Parking
| Detached Garage | |
| Garage |
Land
| Acreage | No |
| Sewer | Sanitary Sewer |
| Size Depth | 77 Ft ,4 In |
| Size Frontage | 39 Ft ,10 In |
| Size Irregular | 39.9 X 77.4 Ft |
| Size Total Text | 39.9 X 77.4 Ft |
| Zoning Description | R.1, R.2 |
Rooms
| Level | Type | Length | Width | Dimensions |
|---|---|---|---|---|
| Second Level | Bathroom | 2.37 m | 1.83 m | 2.37 m x 1.83 m |
| Second Level | Bedroom | 3.26 m | 2.58 m | 3.26 m x 2.58 m |
| Second Level | Primary Bedroom | 4.17 m | 2.97 m | 4.17 m x 2.97 m |
| Basement | Bathroom | 2 m | 2.01 m | 2 m x 2.01 m |
| Basement | Kitchen | 3.54 m | 3.3 m | 3.54 m x 3.3 m |
| Basement | Recreational, Games Room | 3.54 m | 3.82 m | 3.54 m x 3.82 m |
| Basement | Other | 2.95 m | 7.37 m | 2.95 m x 7.37 m |
| Main Level | Dining Room | 2.3 m | 3.6 m | 2.3 m x 3.6 m |
| Main Level | Kitchen | 4.42 m | 3.6 m | 4.42 m x 3.6 m |
| Main Level | Living Room | 4.17 m | 3.54 m | 4.17 m x 3.54 m |
https://www.realtor.ca/real-estate/28048572/595-douglas-avenue-peterborough-otonabee-otonabee
Interested?
Contact us for more information
