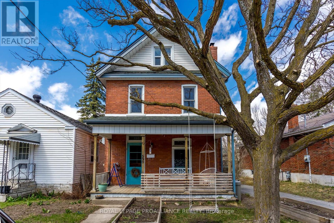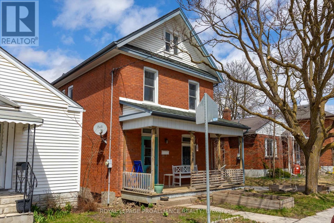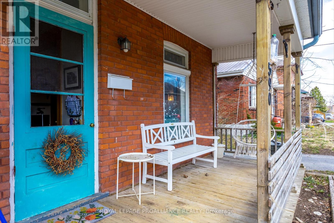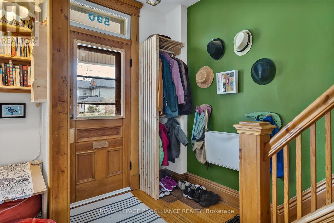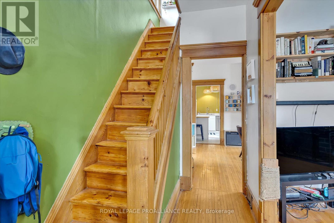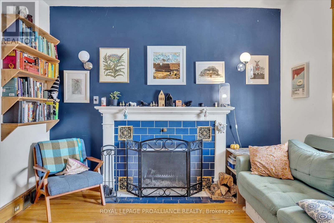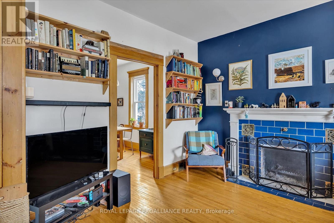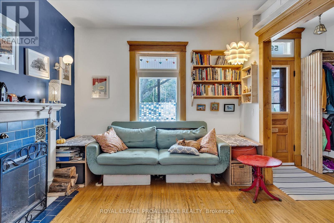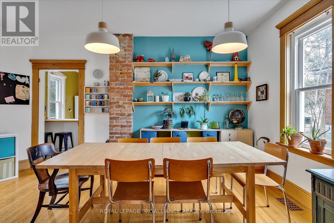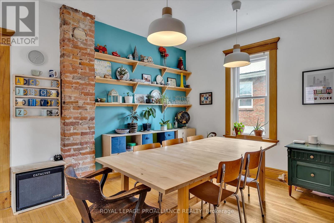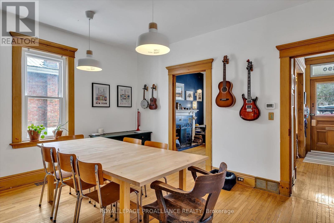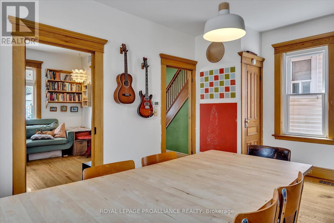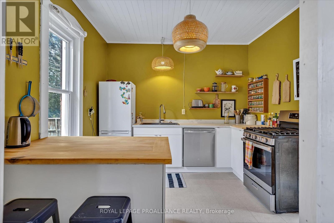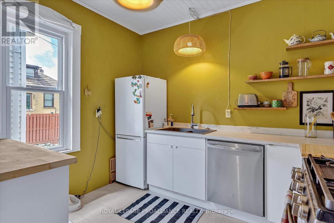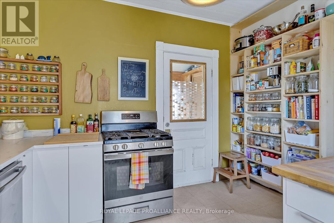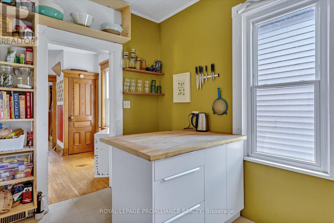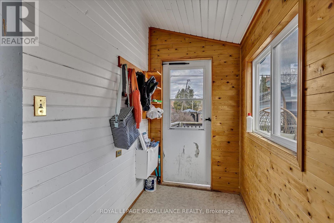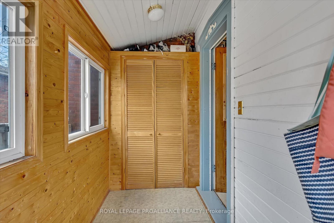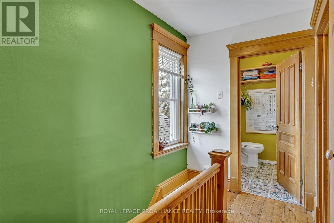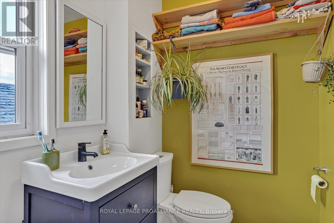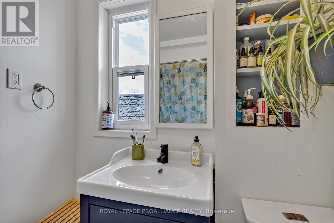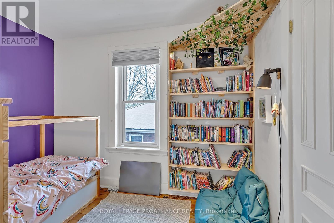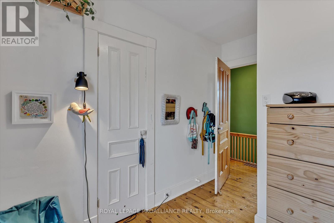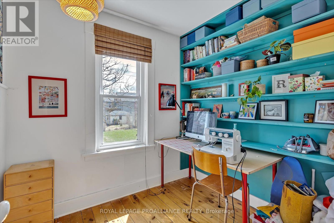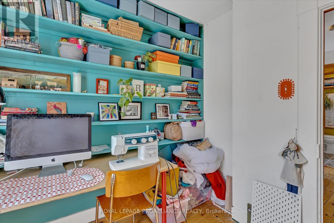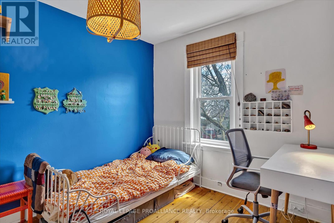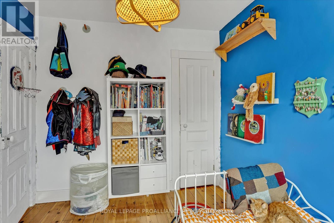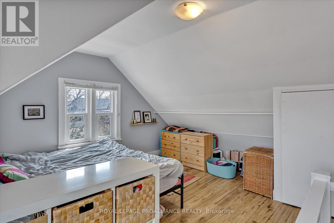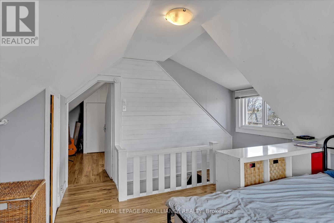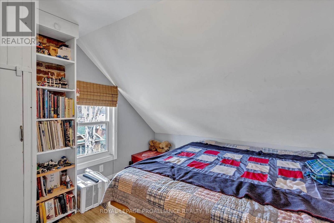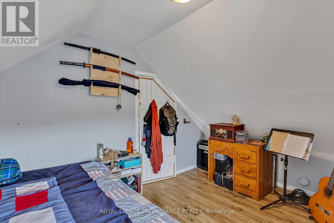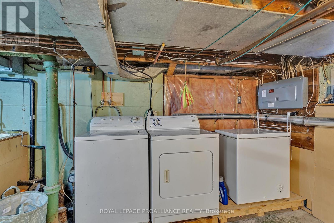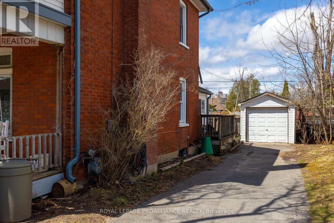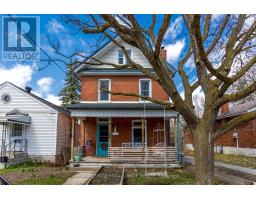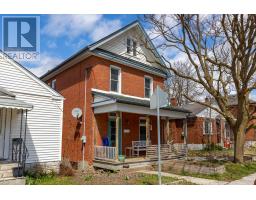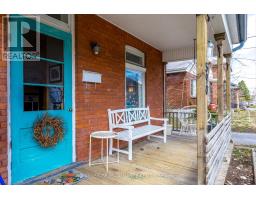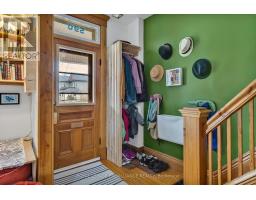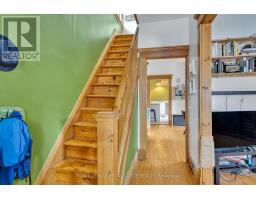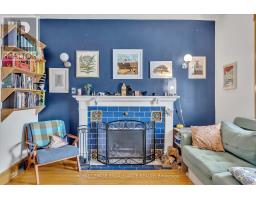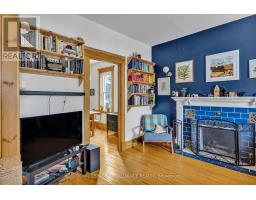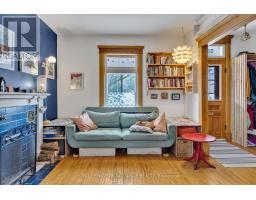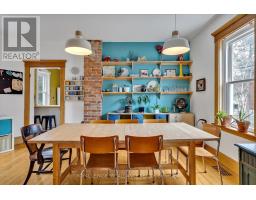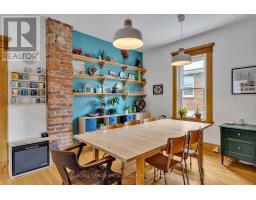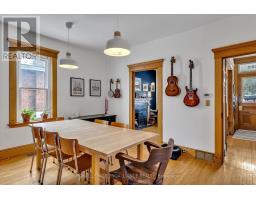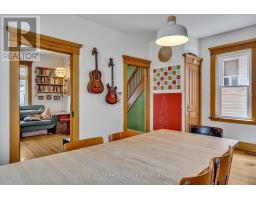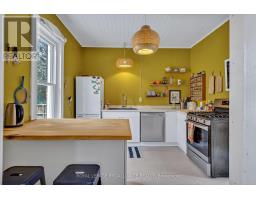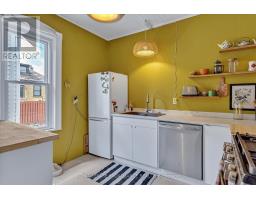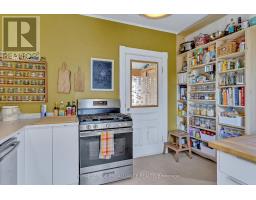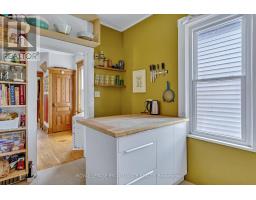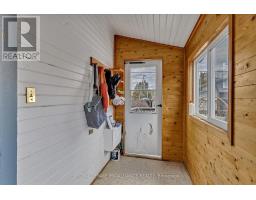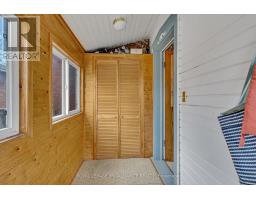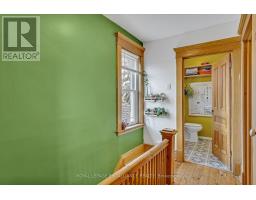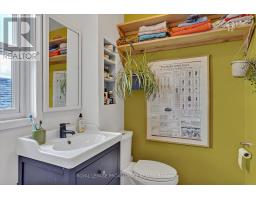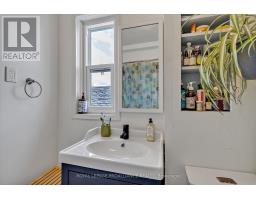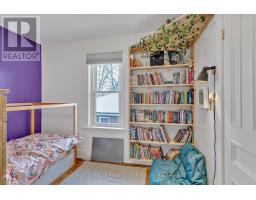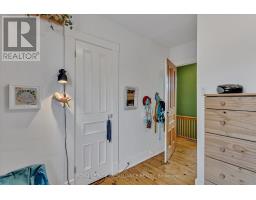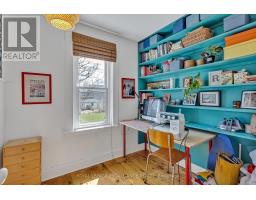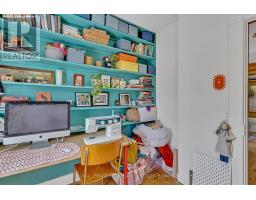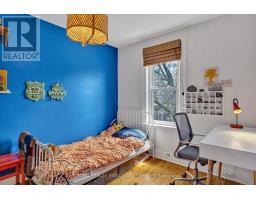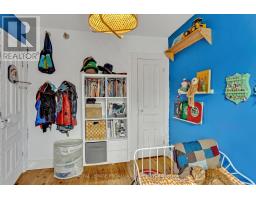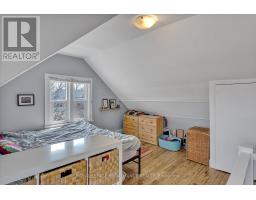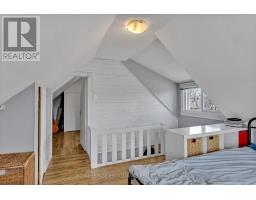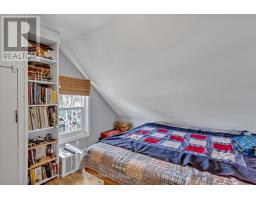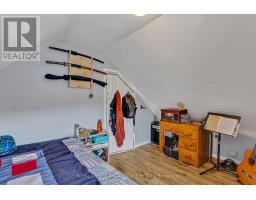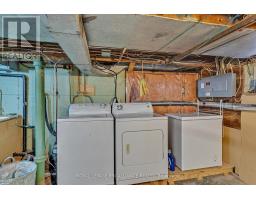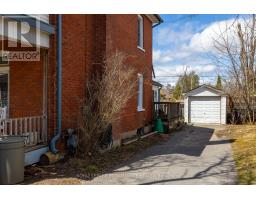Contact Us: 705-927-2774 | Email
590 Murray Street Peterborough Central (North), Ontario K9H 2V1
4 Bedroom
1 Bathroom
1100 - 1500 sqft
Fireplace
Forced Air
$572,000
Step inside this 4-bedroom 2.5 storey brick home where you will be greeted by warm, inviting spaces. This home boasts original hardwood flooring, a certified fireplace, fully finished attic for 2 bedrooms, a private workspace or maybe a kids playroom. The Kitchen has plenty of cupboard space with a door leading to a mudroom/pantry. Enjoy your detached garage with lots of room for extra storage. This home sits in a family friendly neighborhood with an easy walk to one of the top-rated Primary Schools as well as the well-known Jackson Creek trails. This gem wont last long. (id:61423)
Property Details
| MLS® Number | X12100868 |
| Property Type | Single Family |
| Community Name | 3 North |
| Amenities Near By | Hospital, Public Transit, Schools |
| Community Features | School Bus |
| Equipment Type | Water Heater |
| Features | Level Lot, Flat Site, Level, Carpet Free |
| Parking Space Total | 4 |
| Rental Equipment Type | Water Heater |
| Structure | Deck, Porch |
Building
| Bathroom Total | 1 |
| Bedrooms Above Ground | 4 |
| Bedrooms Total | 4 |
| Age | 51 To 99 Years |
| Amenities | Fireplace(s) |
| Appliances | Dishwasher, Dryer, Freezer, Stove, Washer, Refrigerator |
| Basement Development | Unfinished |
| Basement Type | Full (unfinished) |
| Construction Style Attachment | Detached |
| Exterior Finish | Brick, Vinyl Siding |
| Fire Protection | Smoke Detectors |
| Fireplace Present | Yes |
| Foundation Type | Concrete |
| Heating Fuel | Natural Gas |
| Heating Type | Forced Air |
| Stories Total | 3 |
| Size Interior | 1100 - 1500 Sqft |
| Type | House |
| Utility Water | Municipal Water |
Parking
| Detached Garage | |
| Garage |
Land
| Acreage | No |
| Land Amenities | Hospital, Public Transit, Schools |
| Sewer | Sanitary Sewer |
| Size Depth | 90 Ft ,6 In |
| Size Frontage | 33 Ft ,3 In |
| Size Irregular | 33.3 X 90.5 Ft |
| Size Total Text | 33.3 X 90.5 Ft|under 1/2 Acre |
| Zoning Description | R1 |
Rooms
| Level | Type | Length | Width | Dimensions |
|---|---|---|---|---|
| Second Level | Bedroom 2 | 2.67 m | 3.33 m | 2.67 m x 3.33 m |
| Second Level | Bedroom 3 | 2.43 m | 2.43 m | 2.43 m x 2.43 m |
| Second Level | Bedroom 4 | 3.31 m | 3.21 m | 3.31 m x 3.21 m |
| Second Level | Bathroom | 2.63 m | 1.8 m | 2.63 m x 1.8 m |
| Third Level | Primary Bedroom | 4.39 m | 4.08 m | 4.39 m x 4.08 m |
| Third Level | Den | 4.39 m | 3.14 m | 4.39 m x 3.14 m |
| Basement | Utility Room | 7.16 m | 5.03 m | 7.16 m x 5.03 m |
| Main Level | Kitchen | 3.19 m | 3.63 m | 3.19 m x 3.63 m |
| Main Level | Dining Room | 5.17 m | 3.69 m | 5.17 m x 3.69 m |
| Main Level | Living Room | 3.28 m | 3.54 m | 3.28 m x 3.54 m |
| Main Level | Mud Room | 3.19 m | 1.44 m | 3.19 m x 1.44 m |
Utilities
| Cable | Available |
| Sewer | Installed |
https://www.realtor.ca/real-estate/28207834/590-murray-street-peterborough-central-north-3-north
Interested?
Contact us for more information
