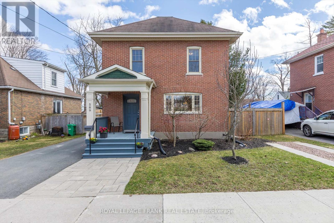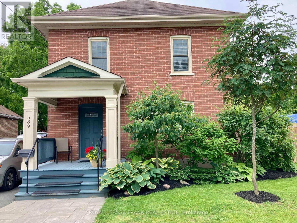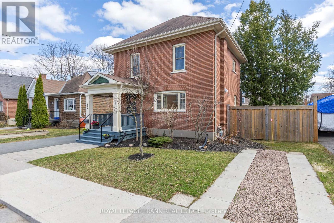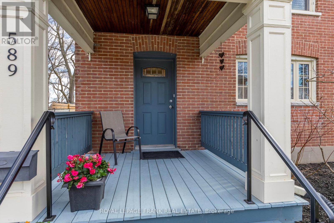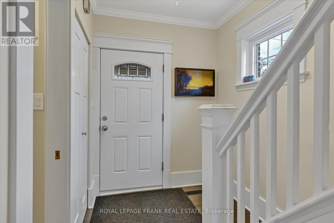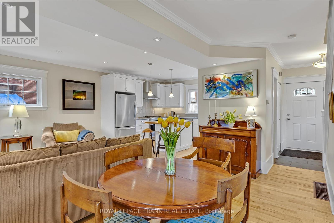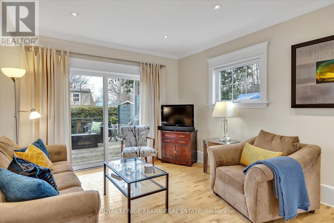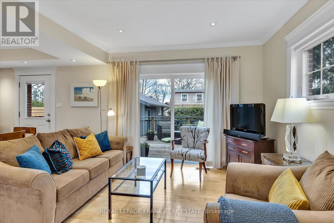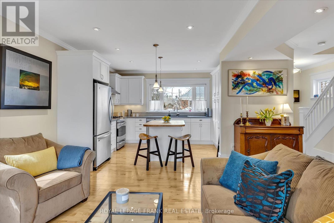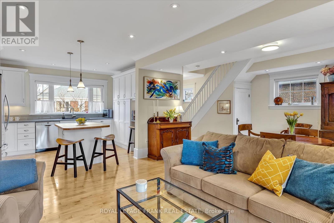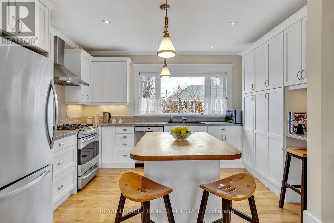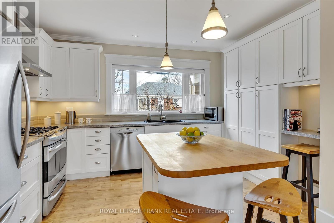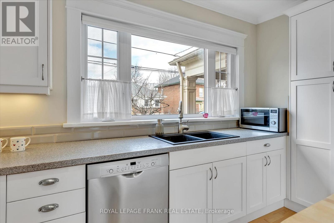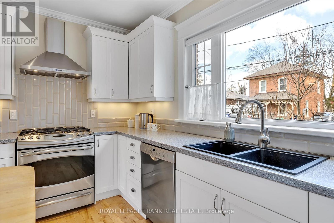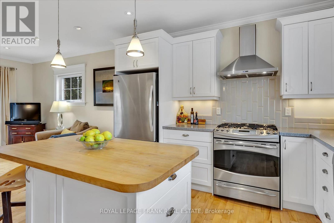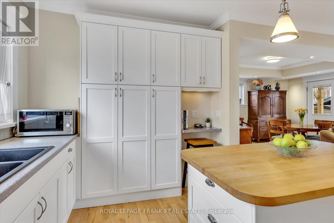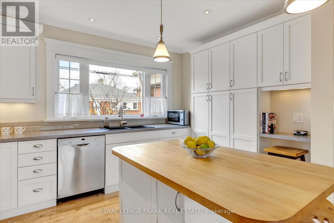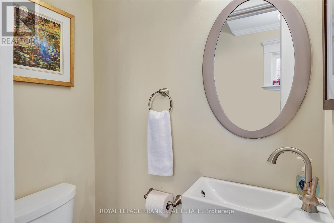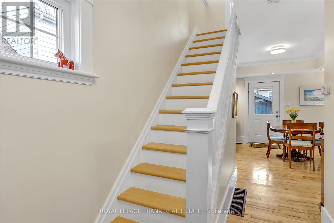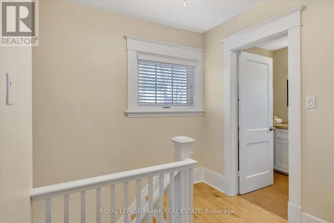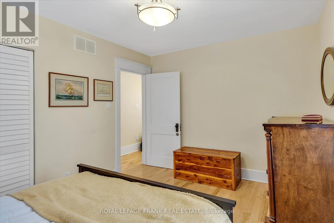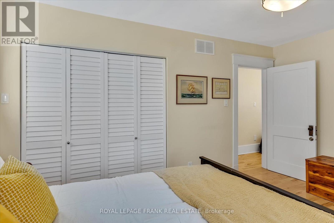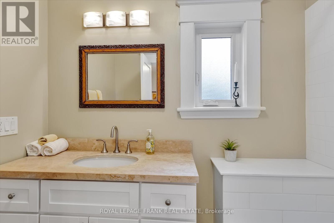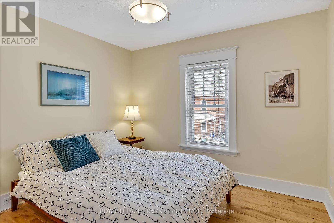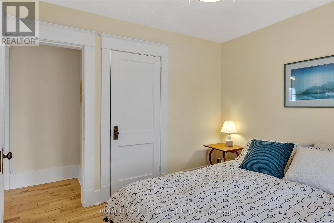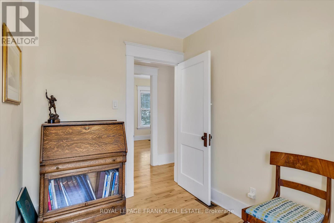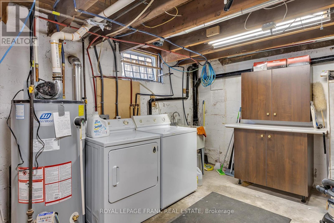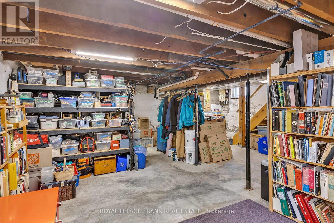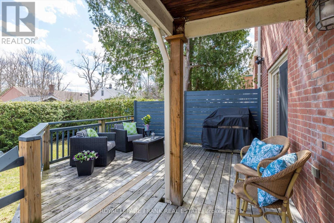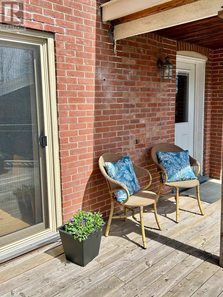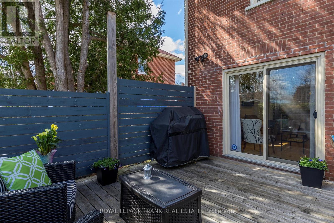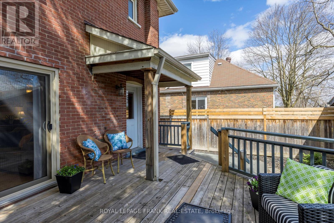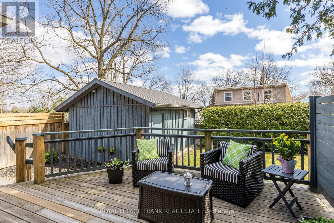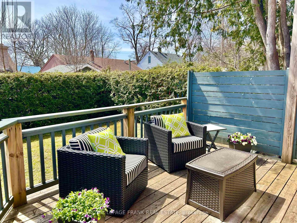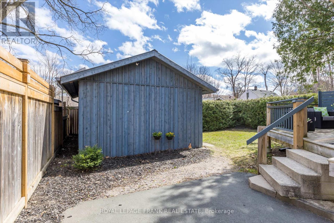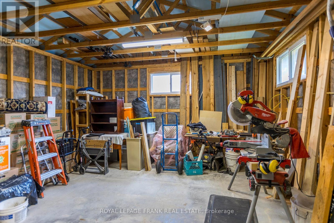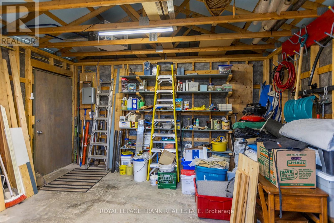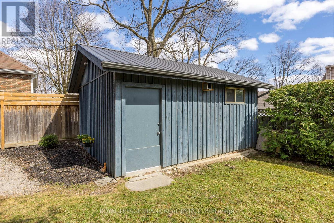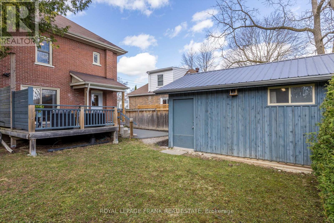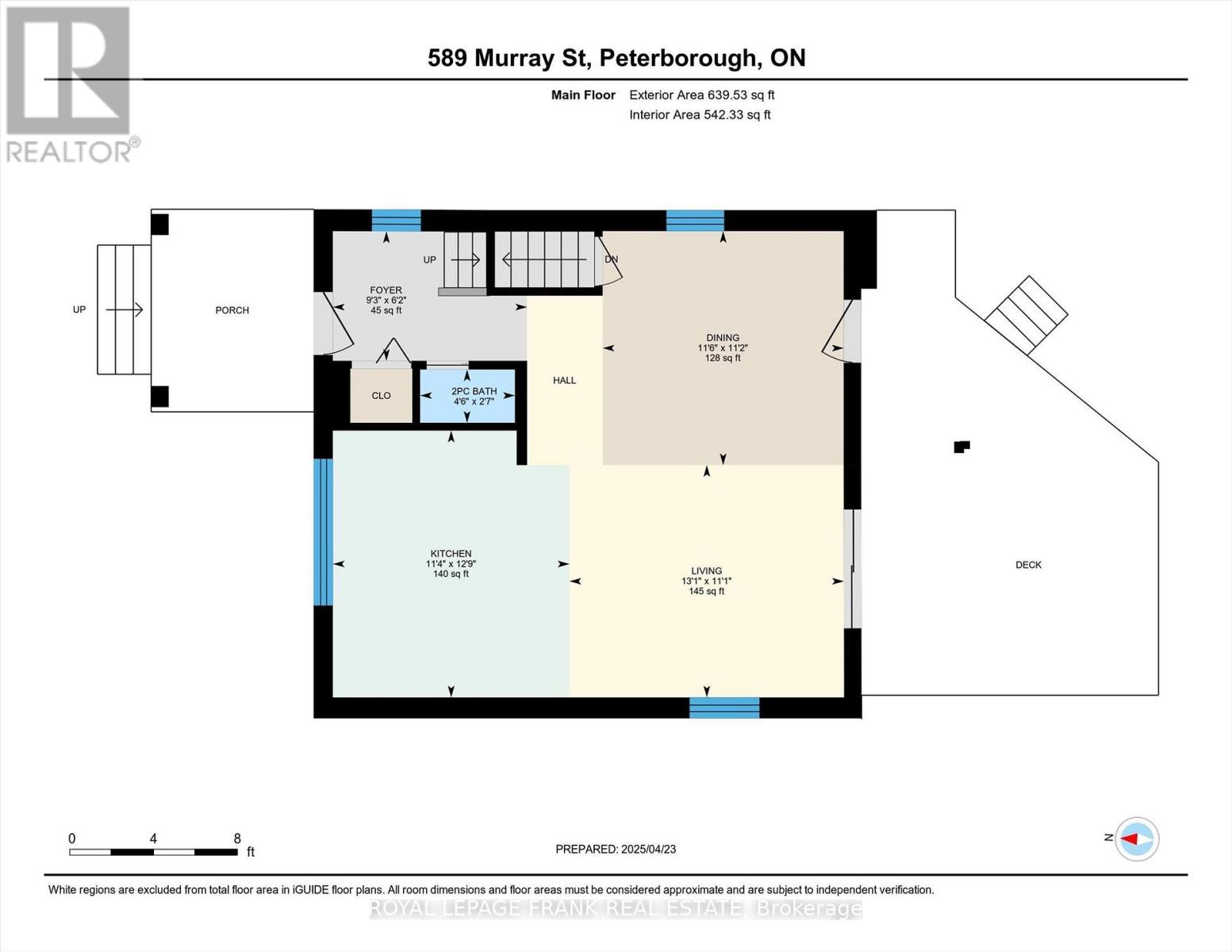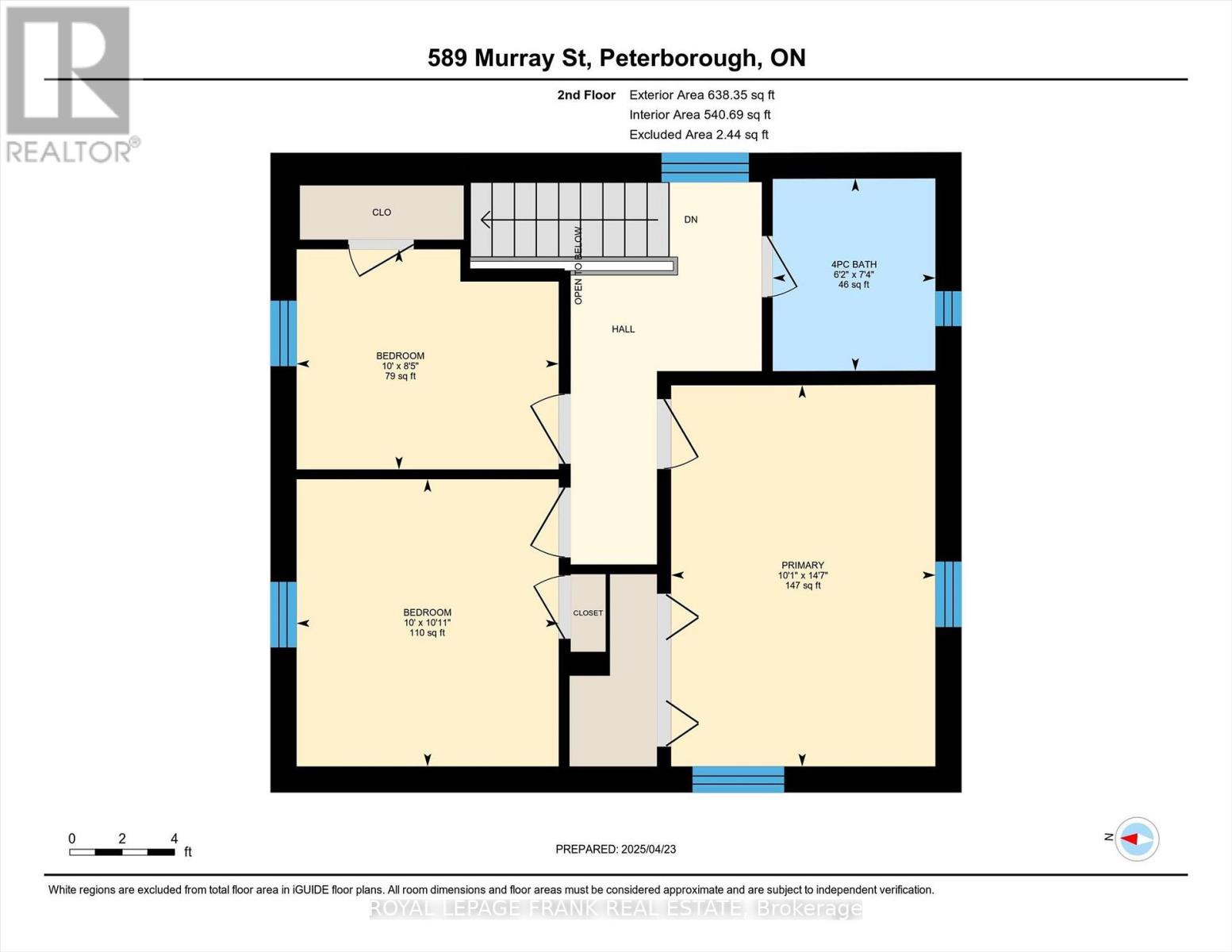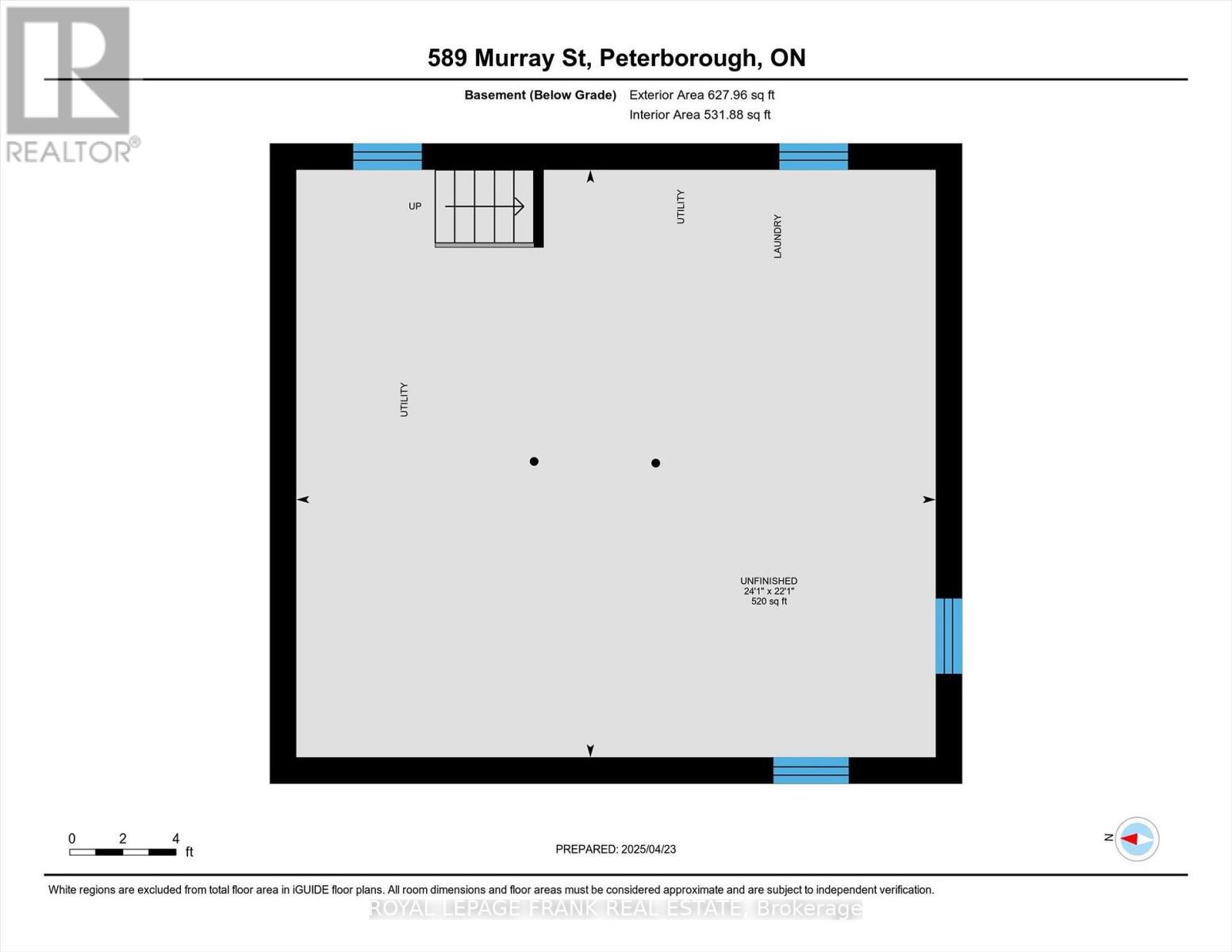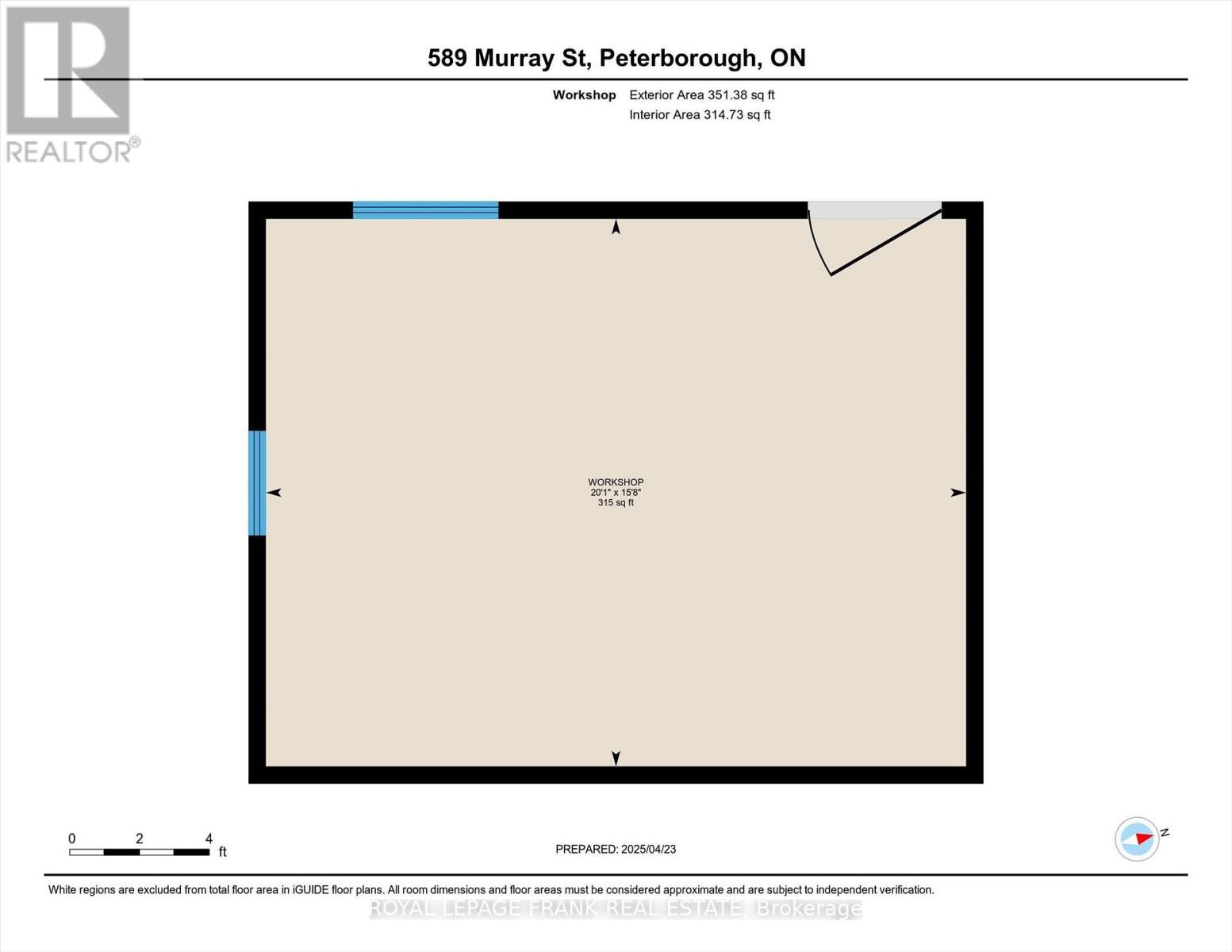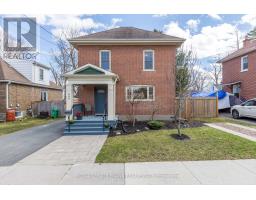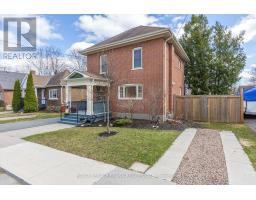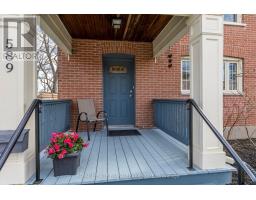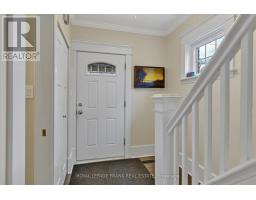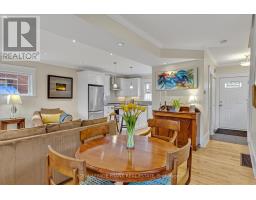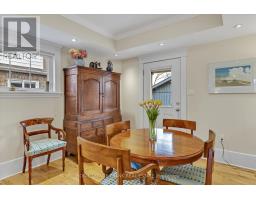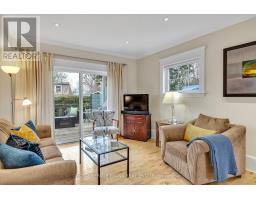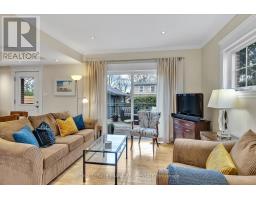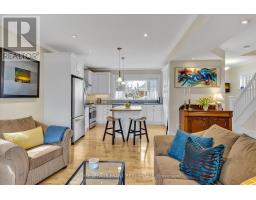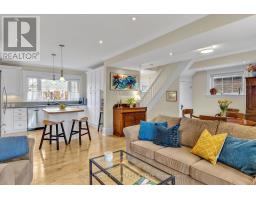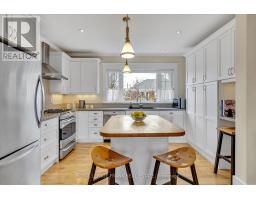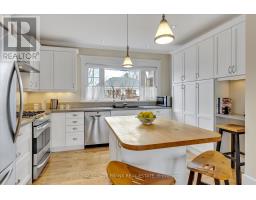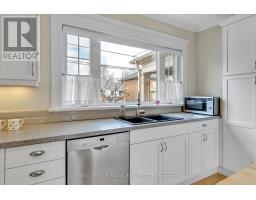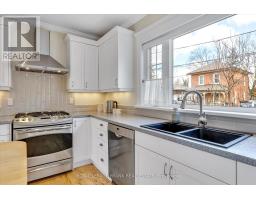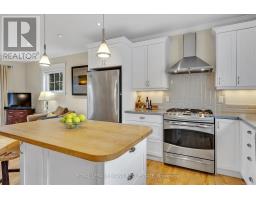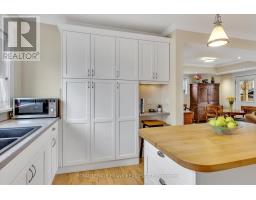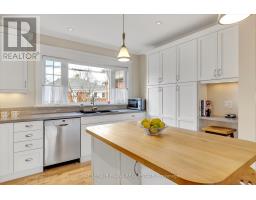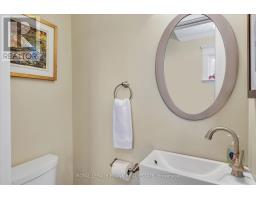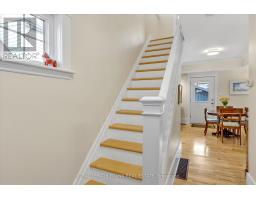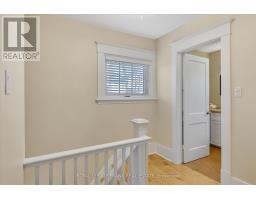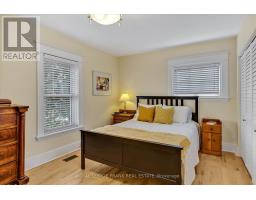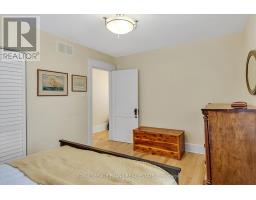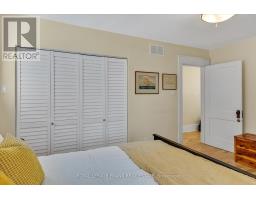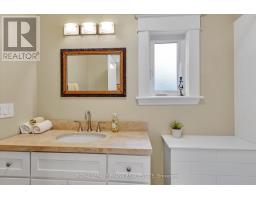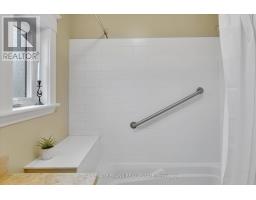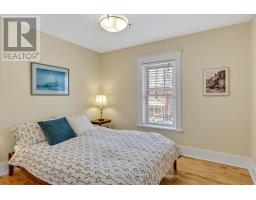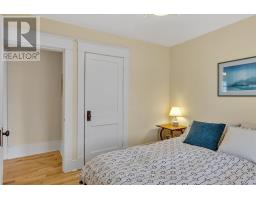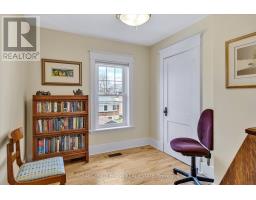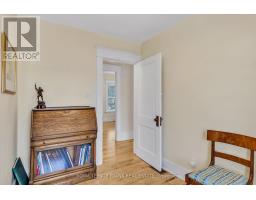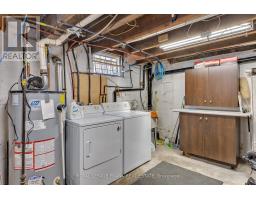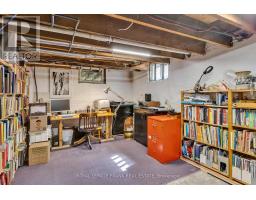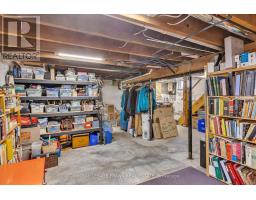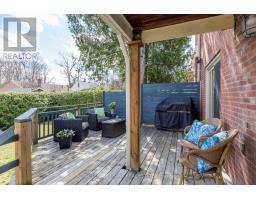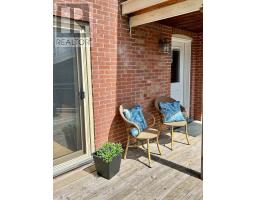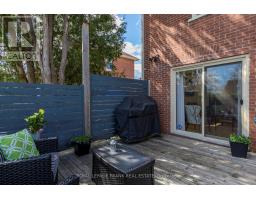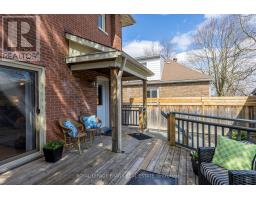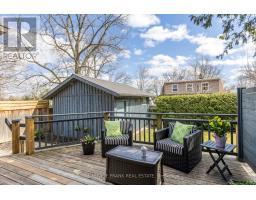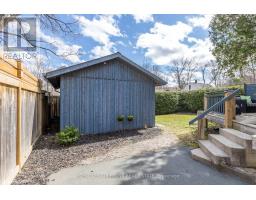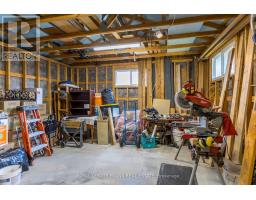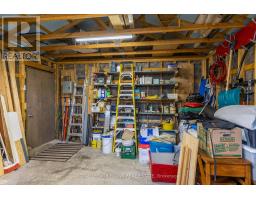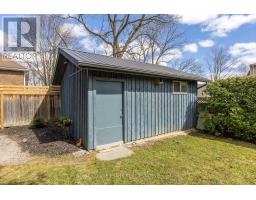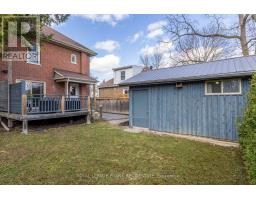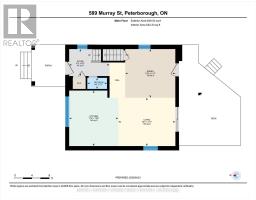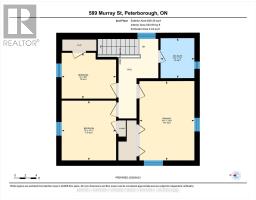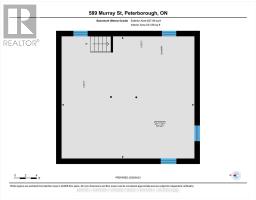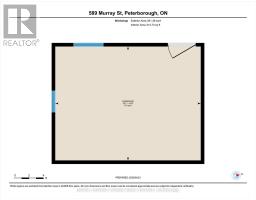589 Murray Street Peterborough (Monaghan), Ontario K9H 2V2
$598,000
This charming two-storey all brick home was substantially renovated in 2013 and offers a blend of classic yesteryear charm with contemporary stylish updates. The open design main level features a bright, modern kitchen equipped with custom cabinetry, an island with wood top and stainless-steel appliances. Flowing seamlessly into the dining and living areas, the freshly painted main level boasts a convenient 2-piece bathroom. Upstairs there are three bedrooms and a fully renovated 4-piecebathroom. Beautiful maple hardwood floors span throughout, complemented by abundant natural light, gas heating and central air. The backyard with its southern exposure provides a private retreat featuring a good-sized updated deck with gas hookup, perfect for family BBQs, relaxation or entertaining. The 16x20 attractive board and batten workshop/garage features an electrical sub-panel, concrete floor and is framed ready for garage door installation if desired. Private parking plus a side drive to easily accommodate three or more cars. This immaculate, exceptionally well-maintained home shows great pride of ownership and would be perfect for a couple downsizing, young family, professional or investor. Close to schools, parks, hospital, public transit, and amenities, this beautiful home is conveniently located. This home is sure to impress with its thoughtful design and high-quality finishes. List of upgrades and Pre-inspection report available. (id:61423)
Open House
This property has open houses!
1:00 pm
Ends at:3:00 pm
Property Details
| MLS® Number | X12100498 |
| Property Type | Single Family |
| Community Name | Monaghan |
| Amenities Near By | Hospital, Park, Place Of Worship, Public Transit, Schools |
| Features | Flat Site, Carpet Free, Sump Pump |
| Parking Space Total | 4 |
| Structure | Deck, Porch |
Building
| Bathroom Total | 2 |
| Bedrooms Above Ground | 3 |
| Bedrooms Total | 3 |
| Age | 51 To 99 Years |
| Appliances | Water Heater, Dishwasher, Dryer, Microwave, Stove, Washer, Window Coverings, Refrigerator |
| Basement Development | Unfinished |
| Basement Type | N/a (unfinished) |
| Construction Style Attachment | Detached |
| Cooling Type | Central Air Conditioning |
| Exterior Finish | Brick |
| Fire Protection | Smoke Detectors |
| Flooring Type | Hardwood |
| Foundation Type | Concrete |
| Half Bath Total | 1 |
| Heating Fuel | Natural Gas |
| Heating Type | Forced Air |
| Stories Total | 2 |
| Size Interior | 1100 - 1500 Sqft |
| Type | House |
| Utility Water | Municipal Water |
Parking
| Detached Garage | |
| Garage |
Land
| Acreage | No |
| Land Amenities | Hospital, Park, Place Of Worship, Public Transit, Schools |
| Landscape Features | Landscaped |
| Sewer | Sanitary Sewer |
| Size Depth | 93 Ft ,6 In |
| Size Frontage | 49 Ft ,4 In |
| Size Irregular | 49.4 X 93.5 Ft |
| Size Total Text | 49.4 X 93.5 Ft |
| Zoning Description | R1 |
Rooms
| Level | Type | Length | Width | Dimensions |
|---|---|---|---|---|
| Second Level | Primary Bedroom | 4.43 m | 3.07 m | 4.43 m x 3.07 m |
| Second Level | Bedroom | 3.34 m | 3.05 m | 3.34 m x 3.05 m |
| Second Level | Bedroom | 2.56 m | 3.05 m | 2.56 m x 3.05 m |
| Second Level | Bathroom | 2.24 m | 1.89 m | 2.24 m x 1.89 m |
| Main Level | Foyer | 1.88 m | 2.83 m | 1.88 m x 2.83 m |
| Main Level | Living Room | 3.38 m | 3.99 m | 3.38 m x 3.99 m |
| Main Level | Dining Room | 3.4 m | 3.51 m | 3.4 m x 3.51 m |
| Main Level | Kitchen | 3.88 m | 3.44 m | 3.88 m x 3.44 m |
| Main Level | Bathroom | 0.78 m | 1.38 m | 0.78 m x 1.38 m |
https://www.realtor.ca/real-estate/28207171/589-murray-street-peterborough-monaghan-monaghan
Interested?
Contact us for more information
